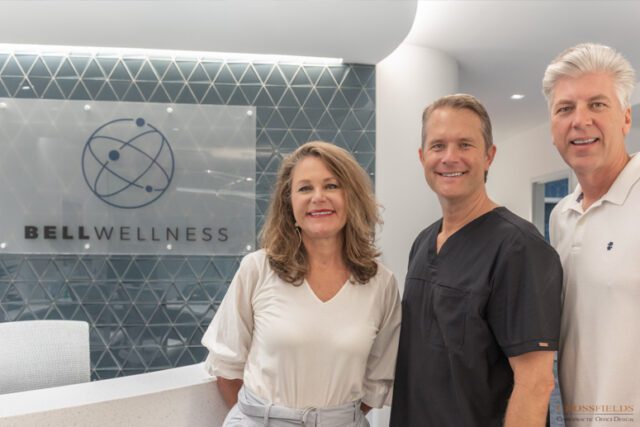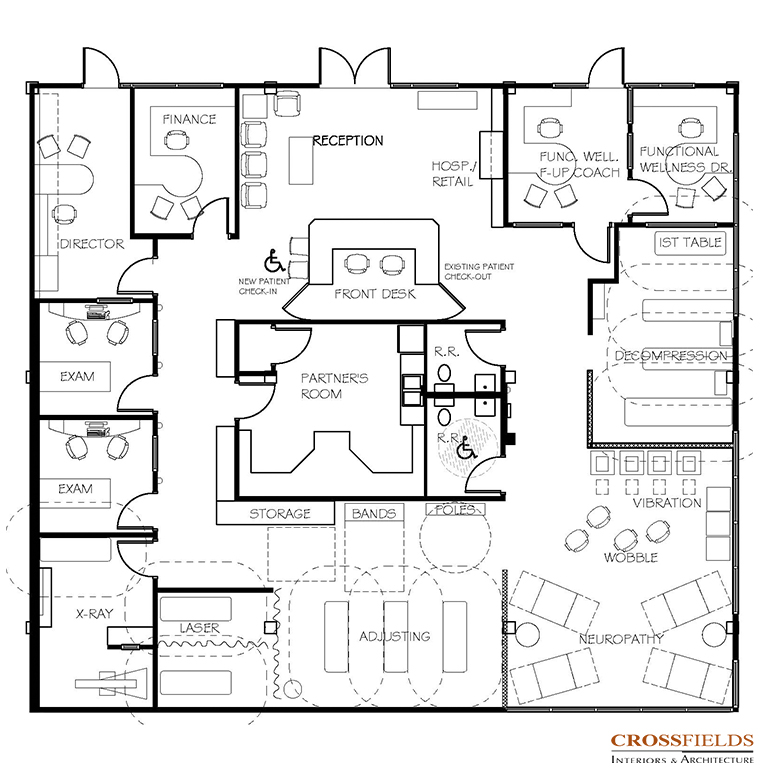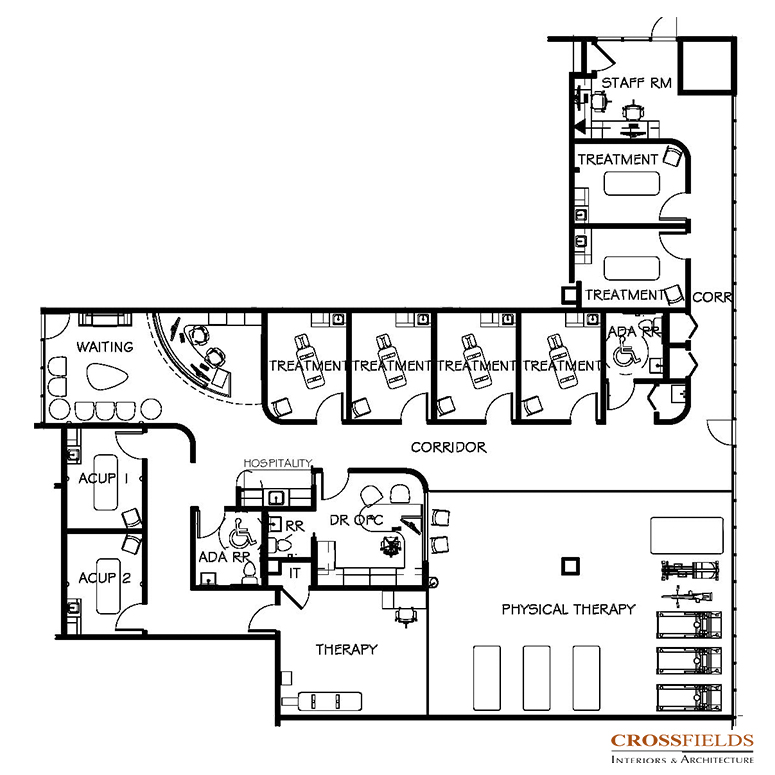Functional Medicine Design & Architecture
Functional Medicine Requires a Space That Supports Complex Care and Personalized Service

Functional medicine is highly individualized, data-driven, and rooted in long-term healing. The clinical model includes consultation-based care, advanced diagnostics, coaching, IV therapy, and supplement or lab review. This level of service demands a space that performs on every level; functionally, visually, and operationally.
Most functional medicine doctors struggle with how to fit all these services into a space that still feels calm and easy to navigate. Without a smart layout and intentional flow, daily operations can feel disjointed and overwhelming.
We Design Offices That Support the Way You Practice
Whether you’re launching a new location, adding new services, or rethinking your brand, your office must reflect the depth and quality of your care. We help functional medicine providers align their environment with their mission so that every patient interaction feels seamless and every square foot supports success.
Our team understands the space and workflow needs of functional medicine. We create layouts that improve flow, support specialized services, and reflect your brand identity through high-performing, patient-centered design.
Why We Should Be Your Functional Medicine Office Design Firm
- Layout Planning That Supports Complex Care: Functional medicine relies on in-depth consultations, coaching, lab testing, IV therapy, and other specialty services. Rooms are sized and placed to support these services while protecting flow and comfort for both patients and staff. Clinics with well-designed workflow can increase operational efficiency by up to 25% (Herman Miller, 2020).
- Tailored Design That Matches Your Clinical Model: No two practices offer the same mix of care. Each design is based on the services you provide, the way you interact with patients, and the environment you want to create. The result is a space that feels intentional and aligned.
- Efficient Use of Space That Supports Growth: Wasted square footage slows operations and drains revenue. Layouts are created to make the most of your available space, reduce bottlenecks, and improve overall function. Smart space planning can reduce buildout costs by 10–30% by avoiding overbuilding or unnecessary changes (NIHD, 2021).
- First Impressions That Build Trust Immediately: Patients arriving for cash-based care need to feel confident in their decision. Reception and waiting areas are designed to feel welcoming, professional, and supportive of the patient journey. A consistent visual identity increases perceived value and improves patient retention rates by up to 30% (Stanford, 2022).
- Visual Branding That Reflects Your Identity: Material and finish selections are curated to align with your brand. Whether your style is clinical, natural, or spa-inspired, the design tells a consistent and credible story.
- Integrated Support for Labs, IV Therapy, and Supplements: Clinical spaces are planned to include storage, prep areas, and equipment for the unique services you provide. Each zone is designed to enhance safety, function, and accessibility.
- Budget-Conscious Recommendations That Add Value: Selections are guided by quality, durability, and long-term return. Resources are used wisely to support both the appearance and performance of the space. Early design planning can reduce costly mid-project changes by more than 50% (Center for Health Design, 2019).
- Design Process That Respects Your Time
Clear structure and professional guidance allow for faster, more confident decisions. Time is protected by eliminating confusion and focusing on what matters. - Construction Oversight That Reduces Risk
Project management services include reviews, team coordination, and issue resolution. Oversight helps prevent costly mistakes and keeps your timeline on track. - Future-Ready Spaces That Can Adapt
Plans are created with expansion and evolution in mind. The space is built to serve your current needs and remain functional as your practice grows. Clinics designed for future scalability can avoid full remodels and save over $50,000 in the first 5 years of growth (HDR Research, 2020).
Schedule Your Consultation
Hiring CrossFields Interiors and Architecture gains you a strategic partner who understands functional medicine, respects your time, protects your investment, and helps you create a clinic that supports both healing and growth.
Let’s start the conversation and make your next phase your best one yet.
Functional Medicine Floor Plans


