Blog Articles
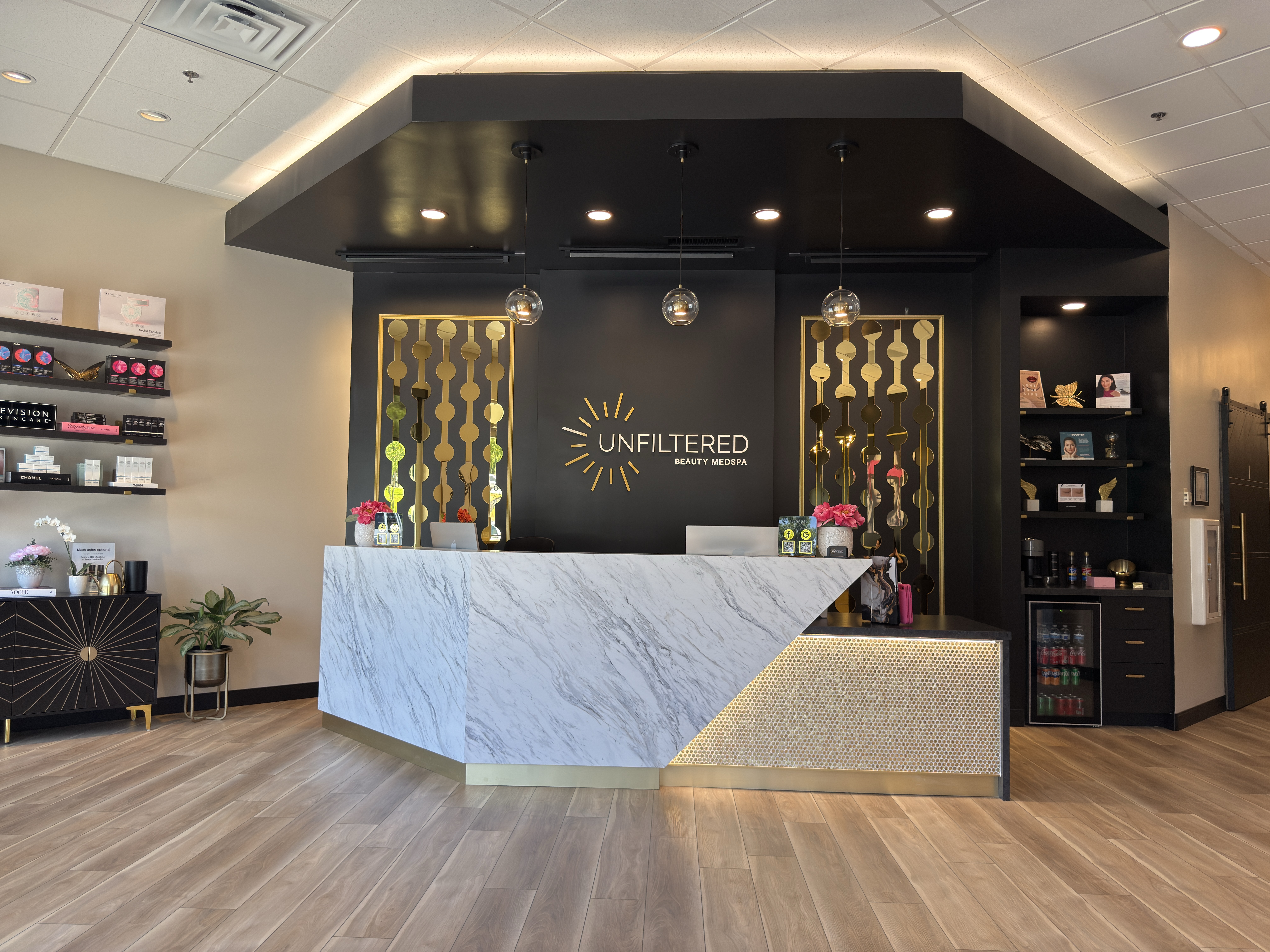
What Makes Your Front Desk Truly Great?
Our Designers Reveal Their Top Picks When it comes to creating a powerful first impression, every element in your space plays a role as the

3 Common Roadblocks to Profitability
During the last week of May, we hosted our first-ever “Profitable Space: Designer Direct Access” event. We opened up 21 slots to holistic practitioners for

“Does This Space Actually Work for Me?”
You must answer these two questions… You’ve found a space that looks promising. Good location. Rent within range. Square footage seems close to what you
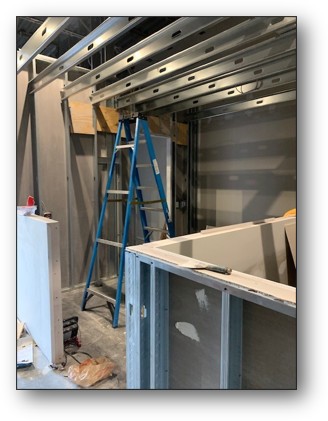
You’re Planning Your Dream Office…But Who’s Going to Make Sure It Gets Built That Way?
What happens after design matters more than most doctors realize. You’ve got the vision. You’ve been thinking about your dream office—how it will look, feel,

Why Biophilic Design Is a Healing Essential in 2025
The Science, Strategy, and Style Behind Nature-Based Design & ideas to incorporate Creating a truly healing environment goes beyond choosing the right treatment protocols—it starts
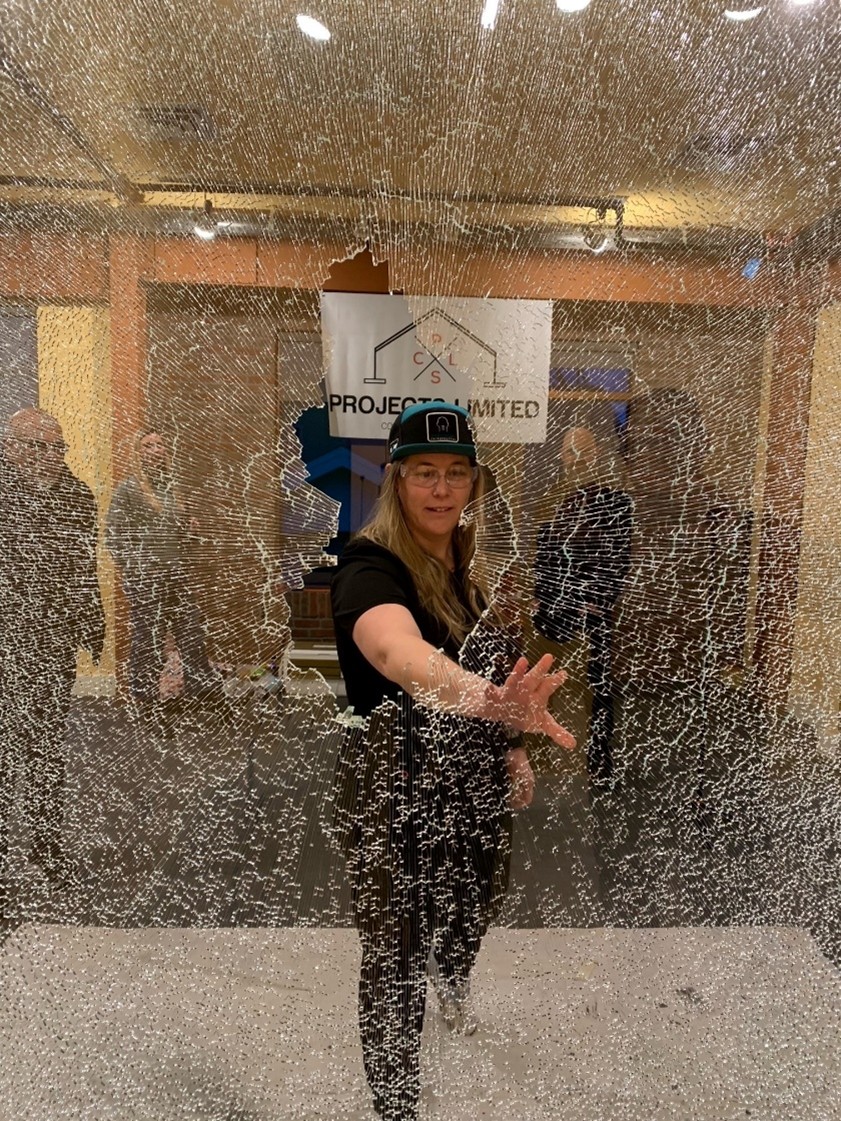
Thinking About an Office Change? Read This First to Avoid Regret
If you’re thinking about moving, expanding, or redesigning your office, you’re likely feeling the pressure of change. Maybe your practice has outgrown its space, or

Using Lighting to Create A Soothing Office
Lighting: An often overlooked element of office design that can make an incredible impact. Light affects people physiologically and psychologically and therefore has a huge
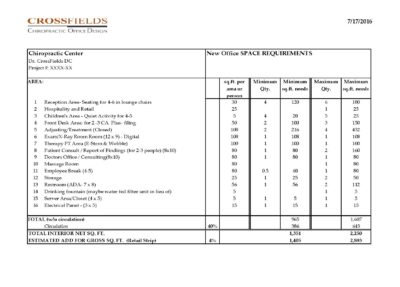
Establish How Much Space You Need
How much space do you actually need? Before starting your search for a new office location, or considering expanding, start here. You don’t want to

Where Should my Next Office be Located
When planning your next Chiropractic or Holistic Healthcare office, location is one of the major decisions you will need to make. If you are starting
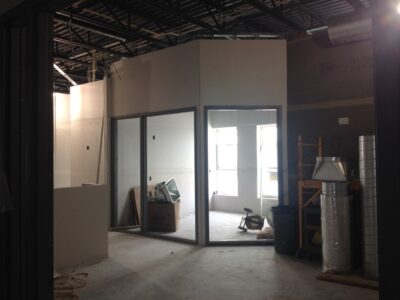
What Will The Build-Out Of My Office Cost Me?
This interview with Scott Boldt, President and CFO of CrossFields, Inc. is designed to answer the questions we hear from many holistic healthcare professionals when

Insert Logo Here
When deciding how to brand your Chiropractic office environment, accentuating your logo design is the first thing to remember. The paint colors, textures, and materials
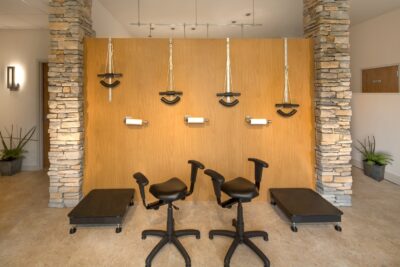
How-To: Install a Pettibon Cervical Traction Unit
We’ve been asked often how we design the installation of a wall-mounted Pettibon System® Repetitive Cervical Traction device in a Chiropractic Therapy space – so
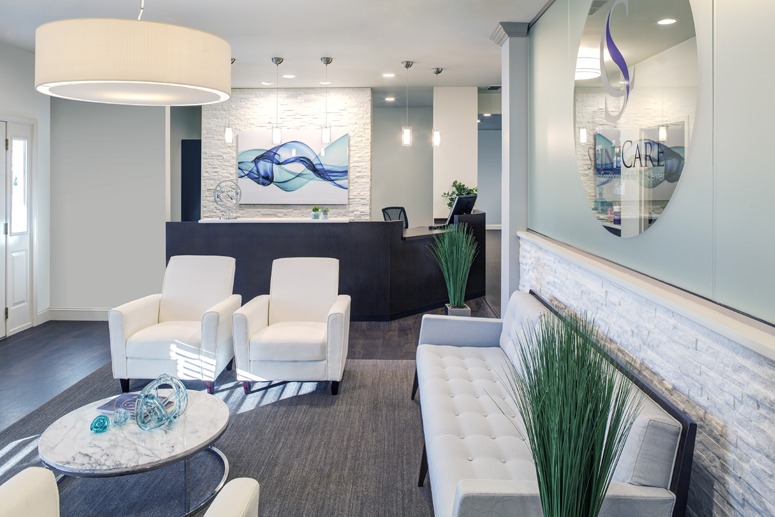
Selecting Chairs For Your Lobby
Designing your lobby: How to determine which reception chairs are right for you and your patients Your lobby or reception area is the first point
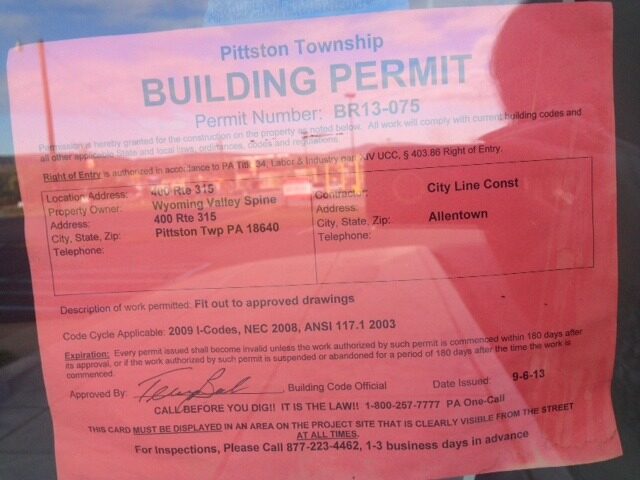
Understanding Codes and Permits for Your Chiropractic Healthcare Office
A topic that often confuses and concerns most doctors is what they need to know about codes and building permits. They are right to be

Budget Considerations for Art & Accessories
Your move into your new space is complete and furniture is in place, but your new office space is still missing that certain energy or
