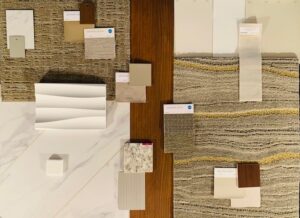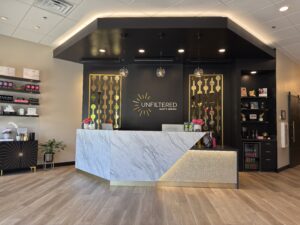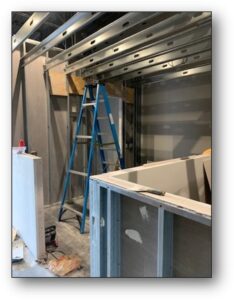During the last week of May, we hosted our first-ever “Profitable Space: Designer Direct Access” event. We opened up 21 slots to holistic practitioners for a free 30-minute one-on-one Designer Strategy Session with our senior design team. This special opportunity, typically reserved for larger projects, was designed to help practitioners uncover solutions to transform their physical space into a powerful revenue-generating asset.
During these focused sessions, we met with 21 practitioners across various holistic healthcare fields…chiropractic, medical, therapy, and wellness. While each practice was unique, several core challenges consistently emerged as the top areas needing strategic design intervention to unlock profitability.
If you’ve ever wondered whether your office is truly working for you, you’re not alone. These conversations revealed what we see time and again: too many healthcare spaces are unintentionally limiting growth, patient flow, and overall profitability.
After meeting with 21 practitioners, we noticed a consistent pattern…three recurring space challenges that were holding them back. These are the problems we focused on solving to help them unlock greater efficiency, patient satisfaction, and revenue.
- Flow & Function: Stop the Bottlenecks. Start the Momentum.
Poor layout is a profit leak. We heard about lobbies that create traffic jams, hallways that choke movement, and front desks that block visibility instead of enhancing it.
We tackled this head-on with tailored strategies like how to:
- Redesign the reception to improve visibility and ease of movement
- Clearly define zones for check-in, waiting, and care
- Adjust furnishings and equipment for comfort and circulation
When flow is optimized, everything works better. Staff can serve more patients, time is used more efficiently, and revenue follows.

So How Do You Know If It Fits?
That’s where the Space Study Test Fit comes in.
This is a preliminary planning exercise where your operational needs – treatment rooms, reception, consult areas, etc. – are laid out within the real constraints of the space. It’s not a final design; it’s a functional test.
Think of it like trying on a suit before tailoring, it tells you whether the space can be shaped to fit you, before investing time or money on buildout.
You may hear it called by different names:
Space Feasibility Study, Preliminary Space Plan, Program Fit Analysis, Schematic Test Fit.
Landlords sometimes offer a version of this “free.” Not bad, but just know it’s a loss leader, often designed to show basic fit, with limited options and generic layouts. It’s not tailored to your flow, brand, or specialty.
- Aesthetics & Experience: Reflect the Quality of Your Care
Many practitioners shared the same frustration: “Our care is high-end, but our space doesn’t reflect that.”
Your physical environment is the first impression patients get. If it’s outdated, impersonal, or poorly lit, that disconnect can erode trust before you even begin treatment.
Our guidance included how to:
- Warm up the space with layered lighting and natural textures
- Update finishes like LVT and carpet tile for durability and design
- Add privacy solutions like acoustic panels or frosted film
- Create a cohesive, calming aesthetic that aligns with your brand
Remember, your space is an extension of your care. When it looks and feels aligned, patients notice, and they come back.

- Strategic Space Use: Plan for Growth, Not Just Today
Too often, spaces are planned for the present—not the practice you’re building toward. Whether it was adding new service lines like massage or physical therapy, or simply making better use of what they had, practitioners needed help maximizing what’s already in place.
Here’s how we guided them in how to:
- Create dual-purpose treatment and consult rooms
- Rework underused areas to boost productivity
- Enhance supplement retail displays for greater visibility
- Plan ahead for associates, expansion, or even resale
Smart space planning is about return on investment and making every inch serve your goals, now and in the future.

Want These Results? Let’s Talk.
This event offered a powerful snapshot of the untapped potential hidden inside so many healthcare spaces. While the Designer Direct sessions have wrapped, we’re always here to help you think differently about your environment and how it can fuel your business.
You can book a complimentary consultation anytime at www.CrossFieldsDesign.com.
Want to take a deeper dive into one of the top issues?
Start with your lobby. (Check out our Deep Dive podcast below)




