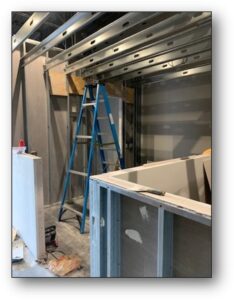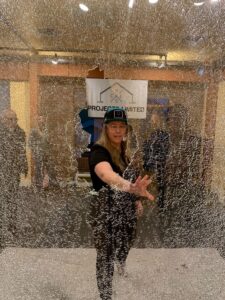You must answer these two questions…
You’ve found a space that looks promising. Good location. Rent within range. Square footage seems close to what you had in mind. But before making a financial commitment, there are two critical questions to ask:
- Can this space truly fit your needs?
- What will it cost to make it function the way you need?
The Risk of Committing Too Soon
It’s all too common: A doctor signs a lease based on assumptions, not insight. Months later, they realize the space doesn’t support their flow, limits staff efficiency, or requires costly construction just to make it work. At that point, the only options are to compromise, overspend, or both.
We want to prevent that.
#1: Can This Space Truly Fit My Needs?
Not All Square Footage Is Created Equal
It’s a common misconception that square footage alone determines whether a space will work. But in reality, the layout, shape, and existing constraints are what truly determine functionality.
Here’s why that number on the listing can be misleading:
- Shape affects function
A narrow or oddly-shaped space can limit layout flexibility—even if the square footage is technically “enough.” - Walls and columns reduce flexibility
Existing structures might restrict how you organize treatment rooms, reception, or staff areas. - Gross vs. usable square footage
Leases often quote gross square footage, which includes common areas you may access but cannot build in. What matters is usable square footage—what’s actually available for your practice.
So How Do You Know If It Fits?
That’s where the Space Study Test Fit comes in.
This is a preliminary planning exercise where your operational needs—treatment rooms, reception, consult areas, etc.—are laid out within the real constraints of the space. It’s not a final design; it’s a functional test.
Think of it like trying on a suit before tailoring—it tells you whether the space can be shaped to fit you, before investing time or money on buildout.
You may hear it called by different names:
Space Feasibility Study, Preliminary Space Plan, Program Fit Analysis, Schematic Test Fit.
Landlords sometimes offer a version of this “free.” Not bad—but just know it’s a loss leader, often designed to show basic fit, with limited options and generic layouts. It’s not tailored to your flow, brand, or specialty.
#2: What Will It Cost to Get There?
Once you have a plan that confirms the space can work, the next step is determining what it will take financially to bring it to life.
At this stage, it’s about feasibility and informed forecasting—not exact pricing, but a reliable understanding of what you’re stepping into.
The Space Study Test Fit Helps You:
- Identify potential construction needs
(Walls to move? Plumbing to add? HVAC to rework? Lighting or ceilings to update?) - Spot hidden or costly issues early
(Uneven slabs, low ceilings, outdated mechanical systems, or zoning/code challenges)
But a conceptual design is essential to fully evaluate the space.
It’s more than just walls—it’s the full expression of your vision, including finishes, millwork, equipment placement, and any required upgrades.
- Align functional needs with design goals
Confirm that your aesthetic, branding, and patient experience goals are achievable in this location. - Understand the trade-offs
One layout may cost more but offer long-term flexibility; another may save money but limit growth. - Ask the ultimate question
Will the finished design attract and serve the patients you want?
This is where assumptions turn into informed decisions.
How We Can Help
At this point in our journey, we offer Step 02: Explore to help you make informed, confident decisions.
At this stage, you’re not investing in design and construction. You’re investing in understanding. Step 02: Explore is where big questions get real answers—before financial commitments or final design decisions are made.
It’s the check-and-balance between “this might work” and “this will work.”
This is where we roll up our sleeves, assess the real potential of the space, and answer the big questions with clarity and confidence.
Together, we explore:
- Spatial compatibility
- Optimal layout strategies
- Design direction
- Budget implications
- Red flags and hidden opportunities
This is the smart, strategic checkpoint that protects your vision and your investment.
Next Step
If you’ve found a space and you’re wondering whether to move forward, Step 02: Explore is your opportunity to pause and make sure you’re heading in the right direction—functionally, financially, and strategically.




