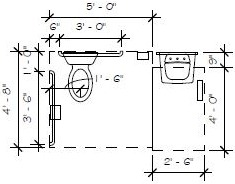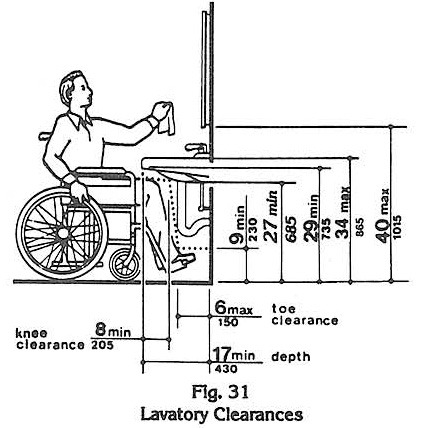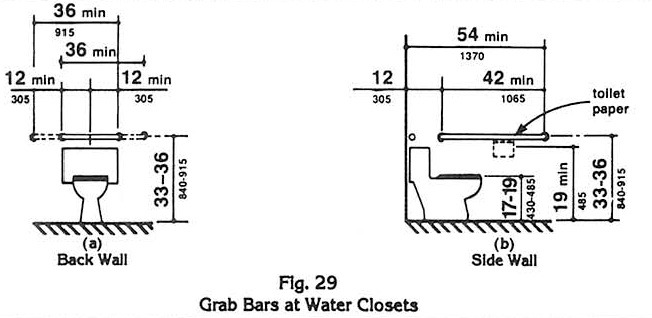When you are planning a new Chiropractic clinic space, it’s important to be aware of the American Disabilities Act (ADA) rules for restrooms.
When you first begin to design an ADA Restroom, you must refer to various Code Manuals to gather the requirements. The International Building Code will help you assess the building type and occupancy load and the number of restrooms you need to design into your project. The International Plumbing Code will give you information to determine the number of fixtures that are required per your building type per restroom. The ADA standards are the American Disabilities Act of 2010 which ensures that new construction can accommodate the needs of the disabled person by making sure they can comfortably use and maneuver through the space. This act sets the clearances that are required at, around and under each fixture type that will be incorporated into your restroom. This includes items such as grab bars and toilet paper dispensers, not just the toilet and lavatory.
Number of Restrooms Required to Comply with ADA
So first we must determine the number of restrooms required. The International Building Code and Plumbing Codes together determine the number of restrooms. In planning for code compliance, first one must establish the occupancy type or classification. This is determined based type use. A Chiropractic Office is classified as a “Type B – Business” under both Professional Services and/or Outpatient Clinic. The occupancy load of the Business Type is calculated on 100 gross square feet per person in the IBC 2015 codes. So a 2,000 square foot space would have occupancy load of 20 people. (PLEASE NOTE: Occupancy Load calculations have changed for those that have adopted the IBC 2018 codes. New codes base occupancy on use per area as opposed to the whole space).
The International Plumbing codes determine the minimum plumbing fixtures, which include toilets and lavatories, based on the number of occupants in the space. For 1-25 occupants, you would need 1 for male, 1 for female.
Furthermore, the ADA Regulations stipulate you need at least one ADA restroom per gender. Thus both restrooms in a space 2,500 square feet or less would need to be ADA sized, which is about 56 net square feet.
As the occupancy load increases, so does the number of toilets and lavatories requirements with at least one of each sex being ADA accessible. If your total occupancy is 26-50 you would need 4 toilets, 2 toilets each per Male and Female, with one each being ADA. From 51-100 You would add 1 Female and 1 Male toilet for a total of 6 Toilets.
There is an exception in the 2012 IPC which states “In business and mercantile occupancies with a total floor area of 1,500 square feet or less, 1 toilet facility designed for use by no more than 1 person at a time shall satisfy the requirement for serving customers and employees of both sexes”.
ADA Compliant Restroom Layout
In laying out the restroom, the first requirement is the 60″ diameter clearance. This is to make sure that a wheelchair person can turn around inside of this restroom freely. This 60″ diameter clearance can encroach into the door swing by the maximum of 12”, but it can not swing into the toilet or sink floor clearance space described below.

First note the placement of the toilet must be 18” from one wall to the center of the toilet. Next see that the clearance space around the toilet area is 60′’ from the left side wall to the space on the right side of the toilet. This means the sink or any permanent fixture cannot encroach into this area. It is also required to have 56″ from the back of the toilet to the clear space in front of it. Please know that this area was enlarged after the 2010 ADA code. It used to be 2′ 8″ from the side of the toilet to any obstruction. Some existing spaces will not have this larger space around the toilet and it is up to the permit officials on whether they will allow the existing to be “Grandfathered in” and not have to be changed.
Now the next requirement is there is to be 30″ of width space side to side of the sink, with the center line of the sink at 18” from the wall. There is to be 48″ clear floor space in front of the sink in order for the wheelchair person to use the sink freely. There are also vertical clearances that must be met for the sink and the mirror. You can see the knee and toe space required, as well as the depth of the sink to the faucet in the diagram below.
This is why you cannot have a cabinet under an ADA sink. And since the plumbing pipes might end up exposed, and that they can become very hot with hot water usage, they must at least be wrapped. It is also important that the sink is not too deep. The height of the sink cannot be more than 34” and the knee space must be 27”, leaving a total of 7” of height of the front of the sink. This requirement eliminates many of the beautiful vessel sinks available, but there are more being developed daily.
For the mirror, the viewing part of the mirror must be no higher than 40” to the glass. Beautiful framed mirrors can work, but since they must be placed low, it is important that your mirror be tall enough so that the top is at 76” or more so that the taller person can also use it adequately.
Lastly, there are requirements for the placement of grab bars, shown below, as well as toilet roll holders, towel dispensers, and soap dispensers. Each is purposed for ease of reach for a wheelchair bound person.
For further research, below are references to the codes and regulations above.
Occupancy Type:
- International Building Codes – IBC 2012, Section 304
Occupancy Load:
- International Building Codes – IBC 2012, Table 1004.1.1
Minimum Plumbing Fixtures:
- International Plumbing Codes – IPC 2012, Section 403 & Table 403.1
Separate Facilities:
- International Plumbing Codes – IPC 2012, Section 403.2 plus Exception: under 15 occupants
This is a brief overview of the sections that should be reviewed when designing accessible counters. However, due to the varying interpretations of codes, this is not meant to be a complete listing and the full document should be taken into account for each individual project.
Get Help Planning your Healthcare Office Space
Our team has the ability to plan, manage, design, construction, and re-design Chiropractic & Holistic Health & Wellness clinics. We can help you plan for your next office, a renovation, or a interior design upgrade. Contact us today.







