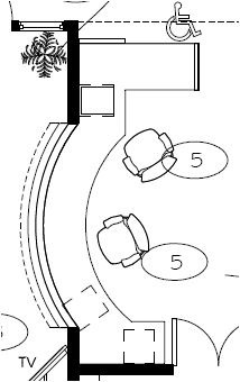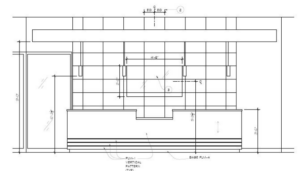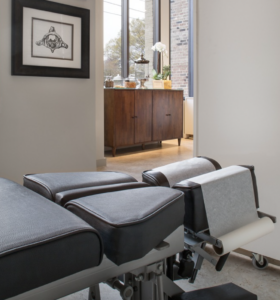
Your front desk delivers the biggest WOW factor in your office, but it also has to work hard, every day, and in most cases, meet ADA compliance requirements.
This article is intended to give you the basics for designing a front desk that will meet most interpretations of the ADA standards. As addressed in our article on ADA Compliant restrooms, the ADA standards are from the Americans with Disabilities Act Standards of 2010, which ensures your environment accommodates the needs of individuals with disabilities by making sure they can comfortably use and maneuver through the space. This article should only be considered a guideline, as we have found that local and state interpretations, along with independent codes, will often override these guidelines.
WHAT DO ADA STANDARDS CONSIDER IN YOUR FRONT DESK?
Service Counters vs. Employee Staff Work Surface
When looking at the codes, the front reception desk for chiropractic and healthcare offices is typically considered a “service counter” for your patients under the ADA Standards by most authorities. It is also considered a “work surface” for your staff. This requires it to meet the needs of a person in a wheelchair, both as a staff member and as a patient, to avoid discrimination.
Note: In our years of designing healthcare offices across the globe, we know that this is not absolute. Often, if local codes are vague or loosely enforced and you don’t regularly serve wheelchair-bound patients, we will design a desk without the lower counter and be prepared with options. But we believe it is best to plan for ADA in the design or be ready to modify quickly if the permit official requires it.
ADA COMPLIANT SERVICE COUNTER
For the ADA service counter requirements, you must provide a counter located adjacent to a clear floor space of at least 30 inches by 48 inches within the accessible route, with additional clear floor space required for a wheelchair turning radius. This counter must be no lower than 28 inches and no more than 36 inches above the floor.
For reference, the best non-ADA transaction counter typically used by patients is 42 inches high, an ideal writing height, while still allowing eye contact for an employee behind the desk.
The ADA counter must have a 36-inch minimum length for a parallel approach (wheelchair pulling up beside the counter) or a 30-inch minimum length for a forward approach (wheelchair pulling straight into the counter). A forward approach also requires at least 11″ knee and 17″ toe clearance, tapering from 9″ to 27″, within a 25″ total depth under the counter.
ADA COMPLIANT EMPLOYEE WORK SURFACE
The user side of the counter must meet ADA codes so that if you are to hire an employee in a wheelchair, you are not discriminating against them. The counter height range for an ADA wheelchair-accessible work surface is from 28 inches to 34 inches above the finished floor.
When is the seated height desk the best?
We recommend if the front desk team uses computers more than 50% of their day, a seated work surface is best for their ergonomic health. The typical seated height is 30 inches, so the desk can be designed so that both the employee and patient side at 30 inches high meet all standards.
When is standing height desks best?
If you want your team to be on their feet more than 80% of the time, and doing very little computer-based work, a stand-up height is the best option. The “stand-up” height also puts your front-facing team eye-to-eye with the patient and supports a hospitality-focused experience.
If you want a stand-up counter that meets ADA for both the employee and patient, it can be no higher than 34 inches. Please note that 34 inches is a little low for most users in long-term standing situations (your typical kitchen counter is 36 inches high). We consider ergonomic tools like stools or footrests.
In both cases, for employees, the space behind the counter needs to allow for a wheelchair – typically a 60-inch turning radius. This can often be accommodated by using floor space under the counter.
For further research, you can find these guidelines in the 2010 ADA Standards for Accessible Design by the Department of Justice, September 15, 2010 by visiting www.ada.gov/2010ADAstandards_index.htm.
This is a brief overview of the sections that should be reviewed when designing accessible counters. However, due to the varying interpretations of codes, this is not meant to be a complete listing and the full document should be taken into account for each individual project.
Chapter 2: Scoping Requirements
- 226 Dining Surfaces and Work Surfaces
- 227 Sales and Service
Chapter 3 Building Blocks
- 305 Clear Floor or Ground Space
- 306 Knee and Toe Clearance
Chapter 4 Accessible Routes
- 403 Walking Surfaces
Chapter 8: Special Rooms, Spaces, and Elements
- 802 Wheelchair Spaces, Companion Seats, and Designated Aisle Seats
Chapter 9: Built-In Elements
- 901 General
- 902 Dining Surfaces and Work Surfaces
- 904 Check-out Aisles and Sales and Service Counters
PLAN YOUR ADA COMPLIANT HEALTHCARE OFFICE SPACE
Our CrossFields team has experience in planning, designing, and constructing Healthcare and Wellness offices and can help you plan for your next ADA compliant office. Contact us today to schedule a free consultation.





