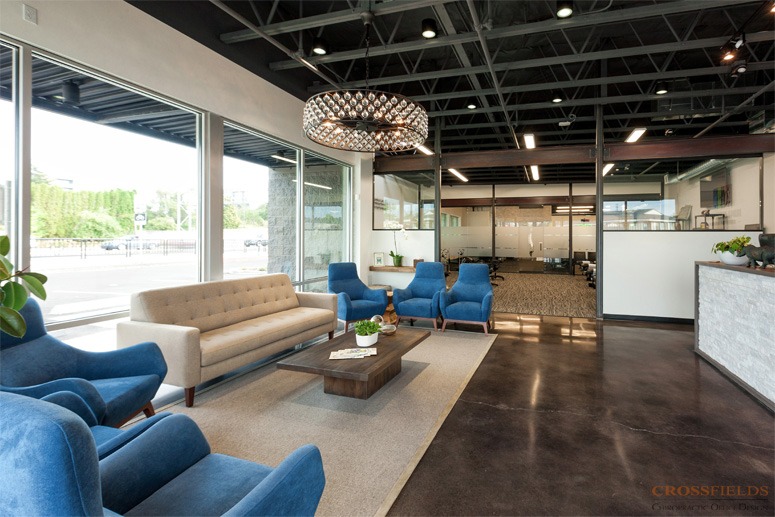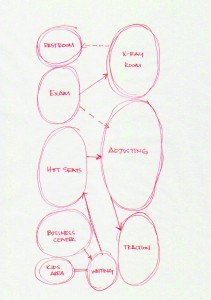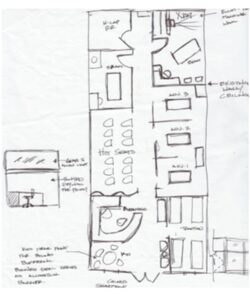You have your office but not sure how to get the most out of your space. You know that the layout is crucial in determining how your space will feel and flow, but you’re not sure where to start. We are regularly asked advice on laying out a chiropractic or holistic healthcare office space to get the most out of the area available. We have found there are two main things you need to focus on: Understanding the function for your space, and determining square footage you need.
To help you begin, in this blog we discuss what we consider to be the first steps on your way to your best space plan.

Understand the Function of Your Space
Having a well-planned, efficient, and effective office layout will save you time, money, and lots of headache. Some other overlooked benefits include:
- Maximizing the usable space will make your money work harder for you.
- How easily you, your staff, and your patients flow through your space will reduce wasted time and maximizing the number of patients you can see.
- The flow in the space will enhance your office environment and your patients overall experience.
Click here to download our FREE Floor Plans for layout examples and inspiration.
To begin planning your space, sit down with some pen and paper and make a list of all the functions that you want to take place. This includes basics like reception and treatment area, but also areas like break rooms, ADA compliant bathrooms and therapy rooms. Next, you will determine the sequence in which those functions will happen. Do you want someone to go from the reception straight to the adjusting or treatment area, or is there a therapy room they need to go to first. This information will begin to shape the “flow” of your office. In the design industry we call this process “programming.” This is where you would elaborate on the details of your practice. At CrossFields, we use a “bubble” diagram to better represent these details. Each bubble represents the rough shape and size of an area. The bubbles are arranged to show how you or a patient would ideally flow through the space.

Determine Your Ideal Square Footage
Ideally you would be able to determine your flow and square footage needs prior to the search for a space rather than finding a space and trying to alter your bubble diagram to make it fit. However, if you already have your space, the best way to start is by brainstorming. First, make a list of the services you would like to offer. Consider the rooms or areas you would like to perform each service, how long each service will take, and approximately how much space is needed to perform each service. Then make a note of what each service needs to be near, especially if it needs to be directly next to another area to function appropriately. For example, does your reception area need to be near your retail, or does your x-ray room need an attached bathroom or changing room. With this list, you can begin to lay out your space and the square footage requirements can be determined. What comes next is most comparable to putting together a puzzle.
Once these components are determined, a space plan can begin to be created with the exact square footage for each area in the space. The space plans created by our designers are drawn to scale with walls, doors and space defining elements, all in line with the concept created by your bubble diagram.

In this stage of the process it usually takes multiple space plans to best fit the functions in their appropriate flow into the existing space. For example, you may have determined in the bubble diagram that you wanted both your waiting area and your pre-adjustment warm up area directly adjacent to the reception or check-in counter. If the space is a long narrow rectangle, you may not have room for the areas to all fit across from one another. Based on what you have determined as your primary and secondary adjacencies, the reception center may be best between the two areas so the staff can still have visual access to both areas. You may walk in the front door into the waiting area; have the reception in the center and the warm-up area just beyond the reception, on the other side.
Click here to read more about establishing how much space you need.
Looking for more help?
Now may be the best time to employ the help of professionals to fine tune the layout. At CrossFields, we will take your vision and work with you to bring it life. We specialize in chiropractic and holistic office design and take everything into account when determining your best layout, from equipment measurements, to ADA requirements.
Schedule a Complimentary Consultation now to talk with someone about how we can help “Bring Your Vision to Life!”




