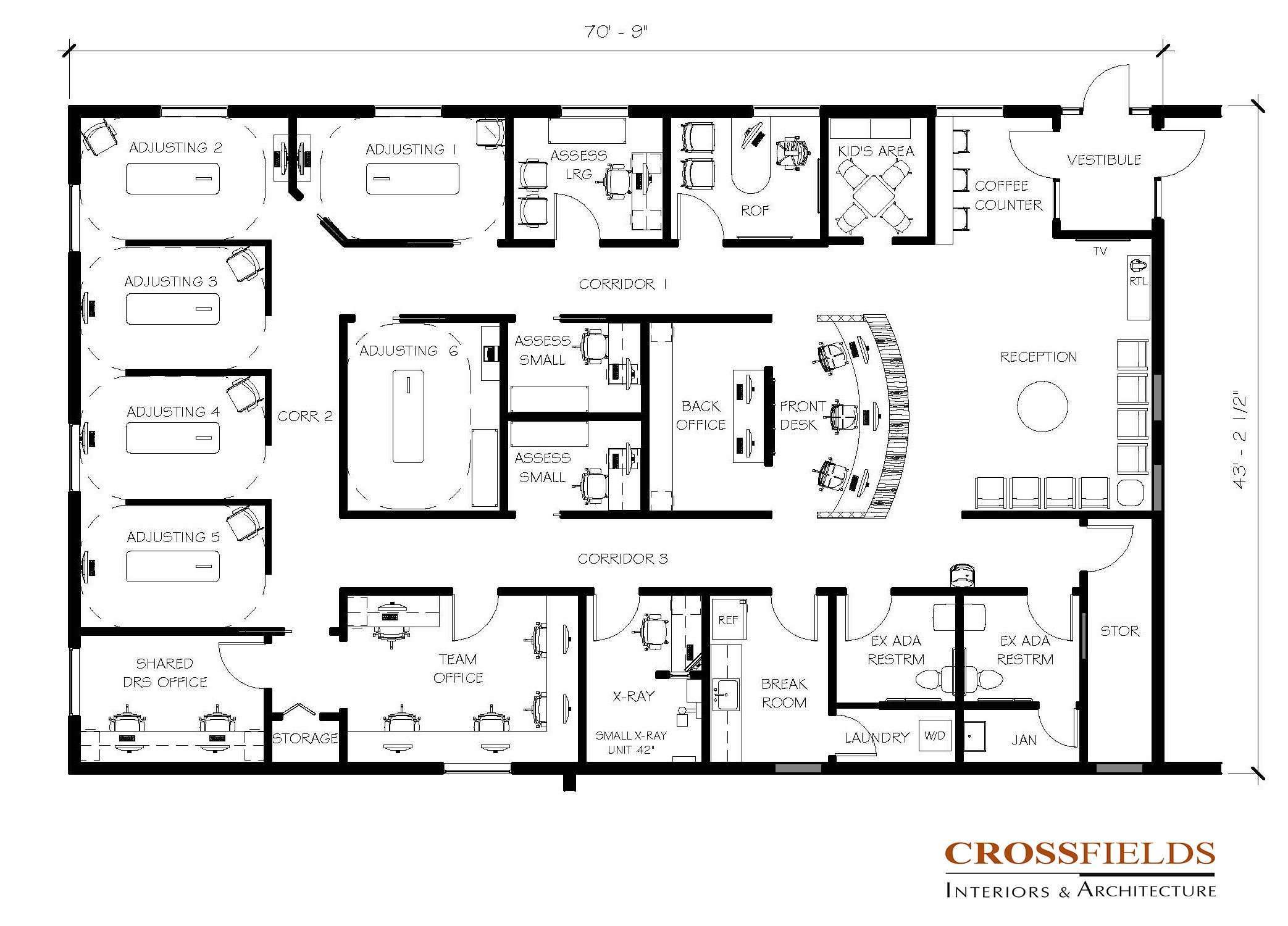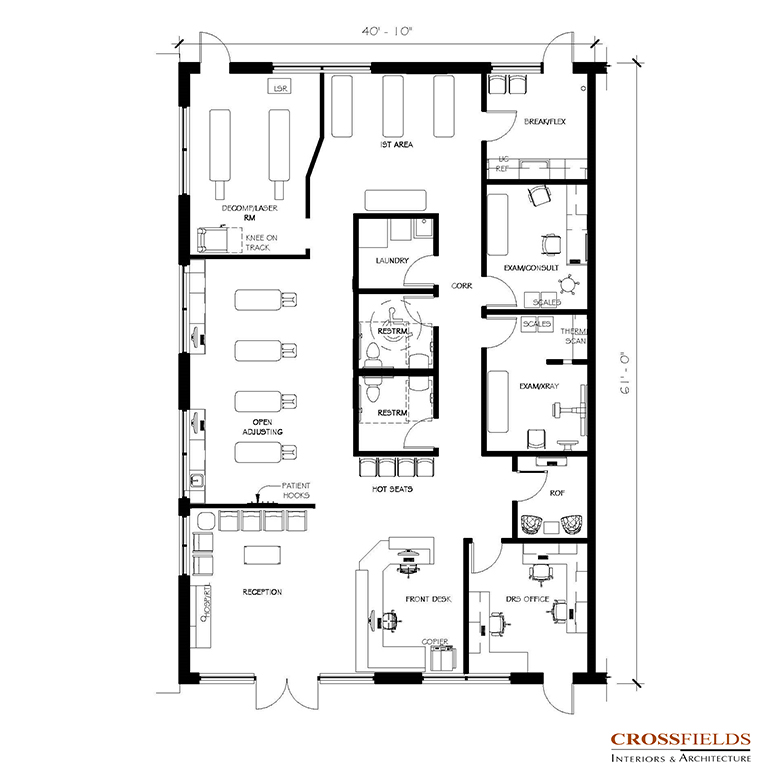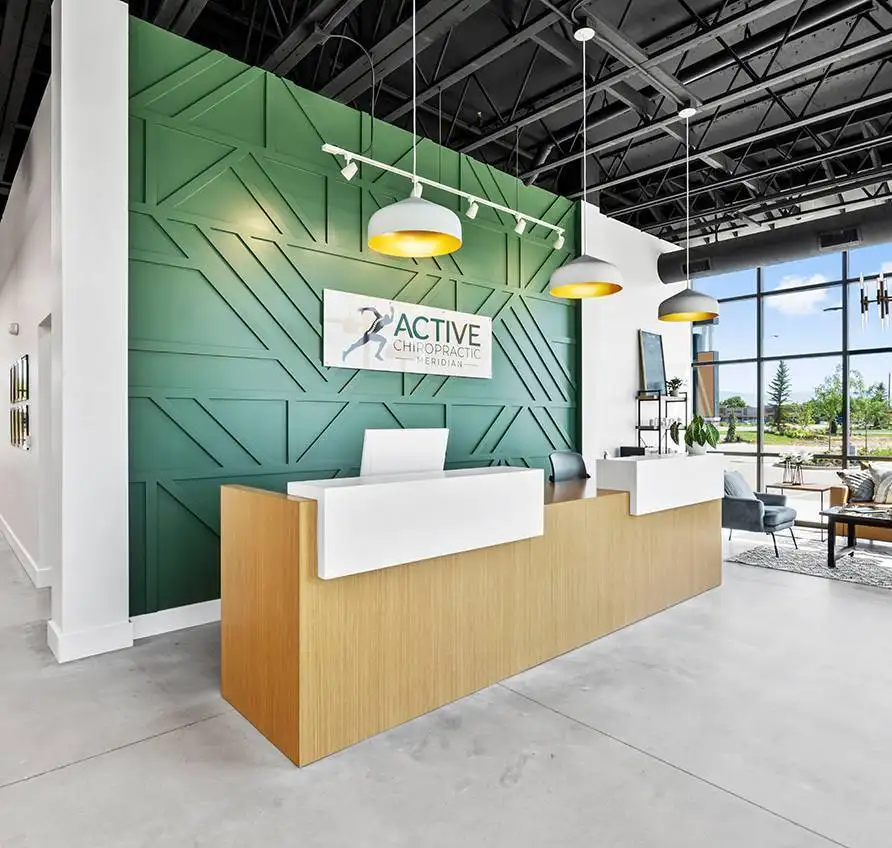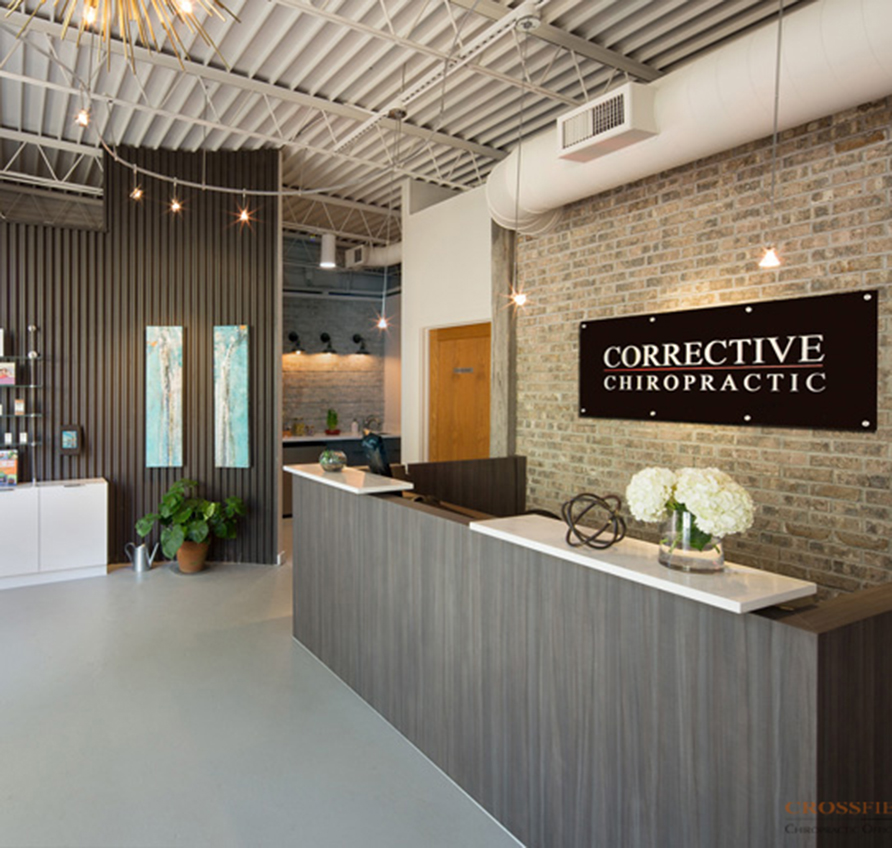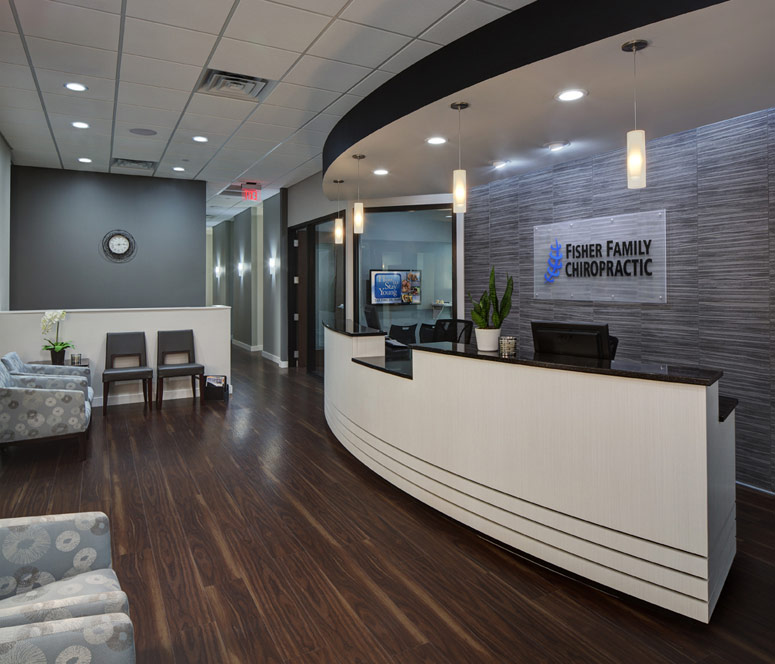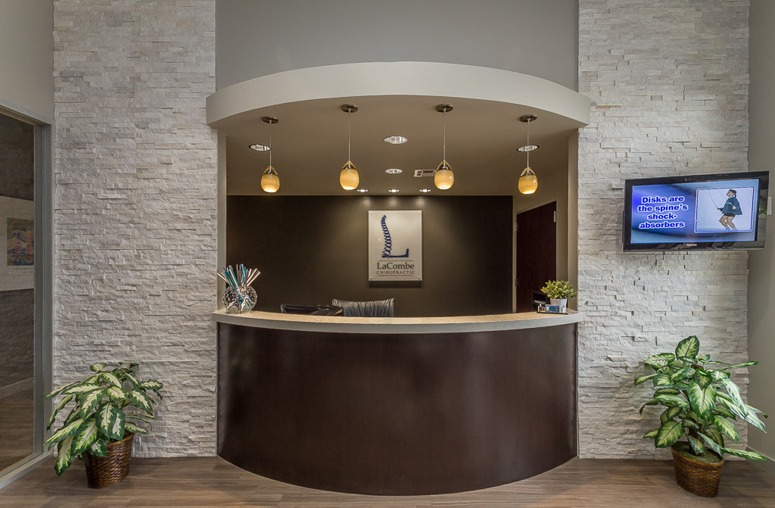Chiropractic Office Design
Are you growing and expanding? Are you trying to reach more people to help? We can help!
Whether your practice focus is general chiropractic, personal injury, corrective, Gonstead, upper cervical or sports, CrossFields, interiors and architecture, wants to partner with you to help achieve your goals and bring your vision to life. We have worked with hundreds of doctors across the country sharing our expertise and experience in creating functional and aesthetically pleasing healthcare environments.
At CrossFields Interiors and Architecture, we understand that every chiropractic office has its unique challenges and needs. That’s why we offer tailored design solutions that not only reflect the core values of your practice but also incorporate the latest industry standards for health and safety. Our commitment to ergonomic design ensures that every element of your space is optimized for patient care, from the waiting area to the treatment rooms. Let us help you create a space that is as healing and functional as the services you provide.
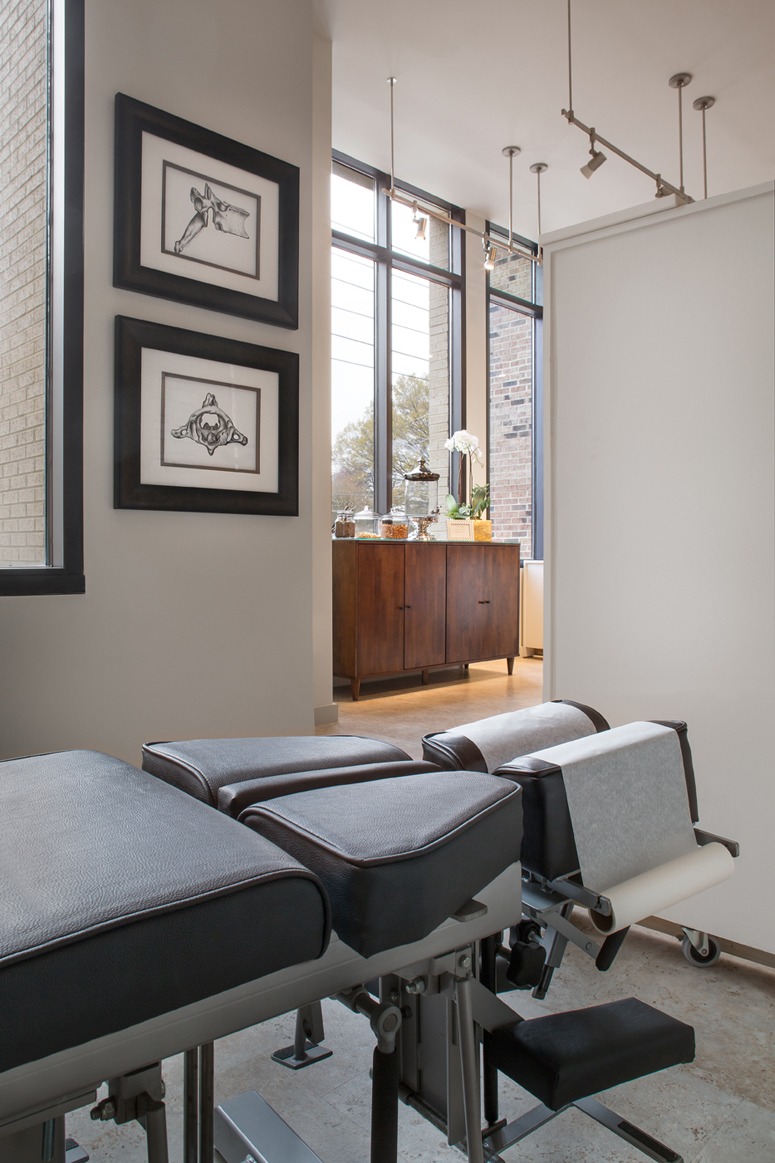
Why We Should Be Your Chiropractic Office Design Firm
- Specialized Knowledge: The designers at CrossFields have years of experience in healthcare office design. They know how to optimize the layout to ensure it meets both the practical needs of the doctor and staff and the comfort and well-being of the patients. They can help you navigate compliance with healthcare standards, safety codes, and ADA requirements.
- Customization: We get to know you and how you practice and create a design that is tailored to your specific needs and preferences. They will work with you to understand your vision and translate it into a practical design that meets your requirements.
- Efficiency and Functionality: CrossFields will help you to explore the different ways you can layout the different areas of the space to maximize the efficiency, ensuring that the office layout is organized in a way that minimizes wasted space and provides for proper patient flow. This can help improve productivity and make the most of the available square footage.
- Patient Experience: A well-designed office can enhance the patient’s experience. We design spaces that create an immediate “WOW” factor and provide a welcoming and calming environment that promotes relaxation and comfort. This can attract new patients and lead to increased patient thrust, satisfaction and loyalty.
- Branding and Image: A professional design firm can help establish consistent and appealing branding for chiropractic practice. They can choose color schemes, furniture, and decor that reflect the practice’s values and image.
- Technology Integration: We are familiar with the latest trends and technologies in healthcare design. They can help you integrate modern equipment and technology seamlessly into your office design.
- Compliance and Safety: Our designers are knowledgeable about building codes and regulations that must be adhered to in healthcare settings. They can ensure that the office is compliant with safety and accessibility standards, minimizing the risk of legal or regulatory issues.
- Cost-Effective Solutions: Using our design firm can help you make cost-effective design choices through the knowledge of our designers guiding you to make selections that fit your budget. You will also benefit by leveraging our industry contacts and representatives.
- Time Savings: Designing a chiropractic office can be time-consuming, especially if you are not experienced in this area. CrossFields has streamlined the design process, saving you time and allowing you to focus on your practice.
- Project Management: You can protect your investment by using our project management services throughout the construction process. We can be available to review submittals and shop drawings and meet with the team on a regular basis. We work with the team to resolve unexpected issues to prevent any delay in construction and/or avoid additional costs or design mistakes.
In summary, hiring CrossFields, interiors and architecture can save you time, ensure that your office meets all regulatory requirements, enhance the patient experience, and ultimately contributes to the success and growth of your chiropractic practice.
Chiropractic Practice Floor Plans
