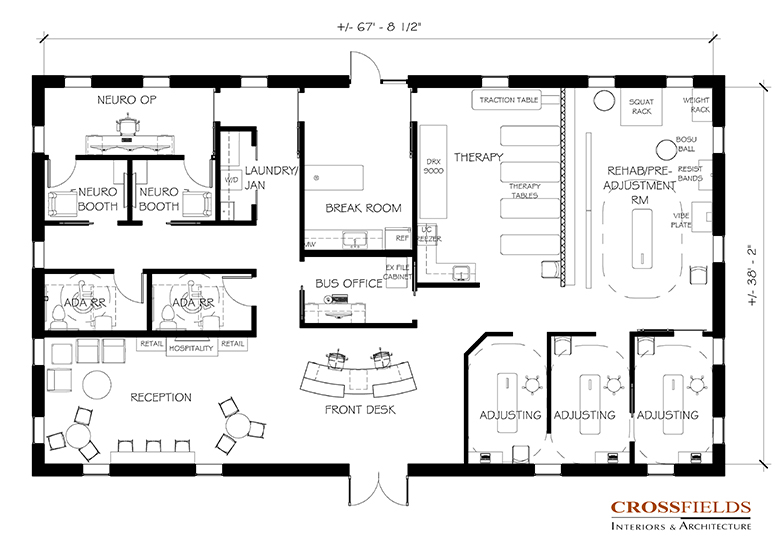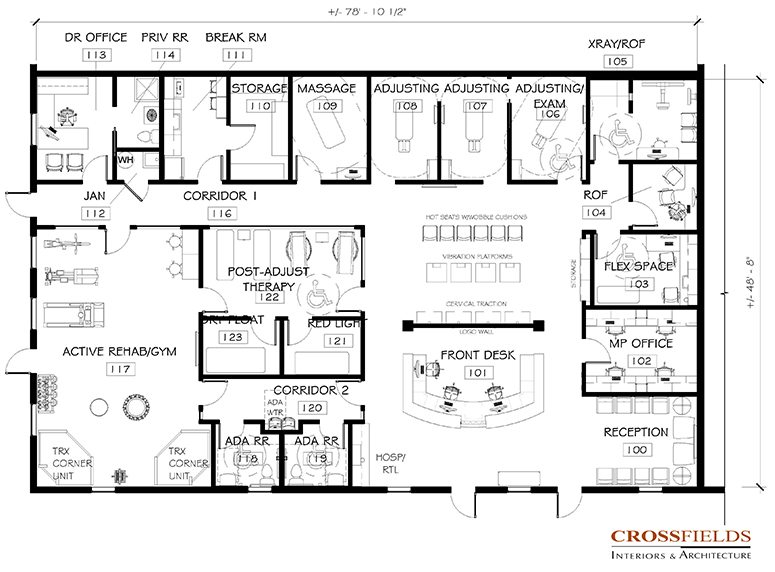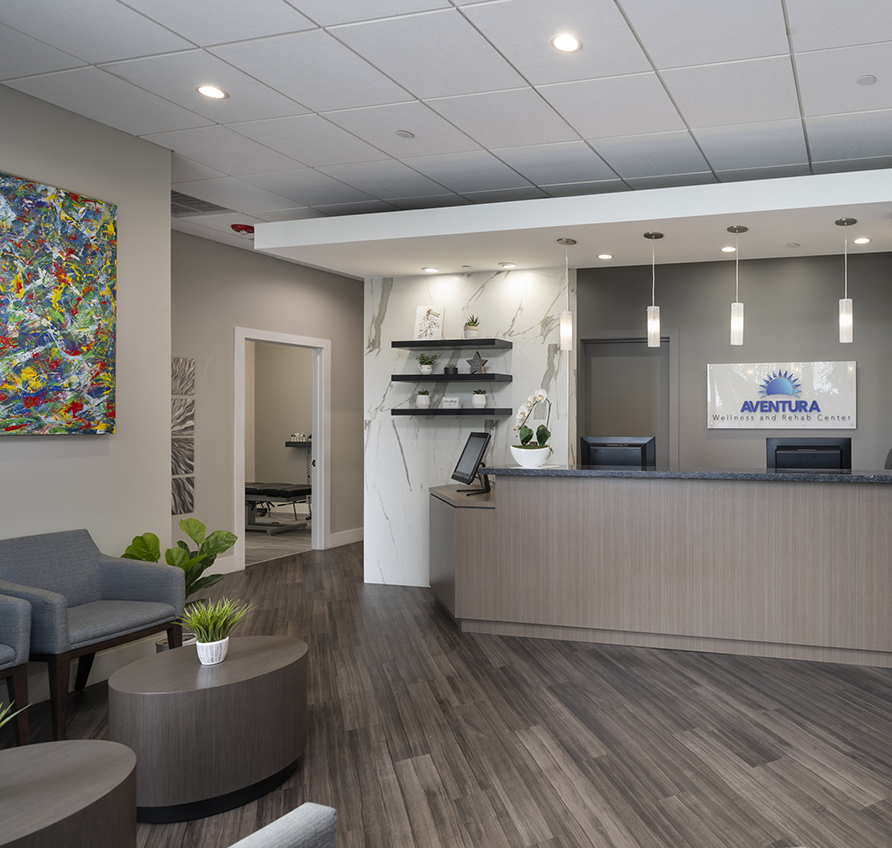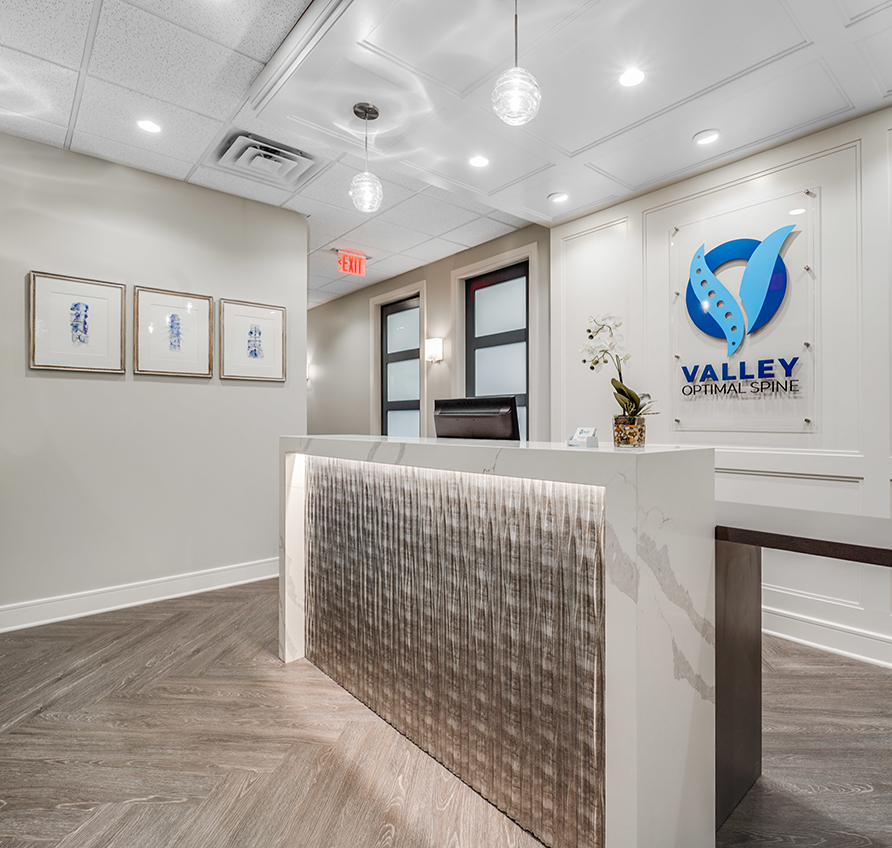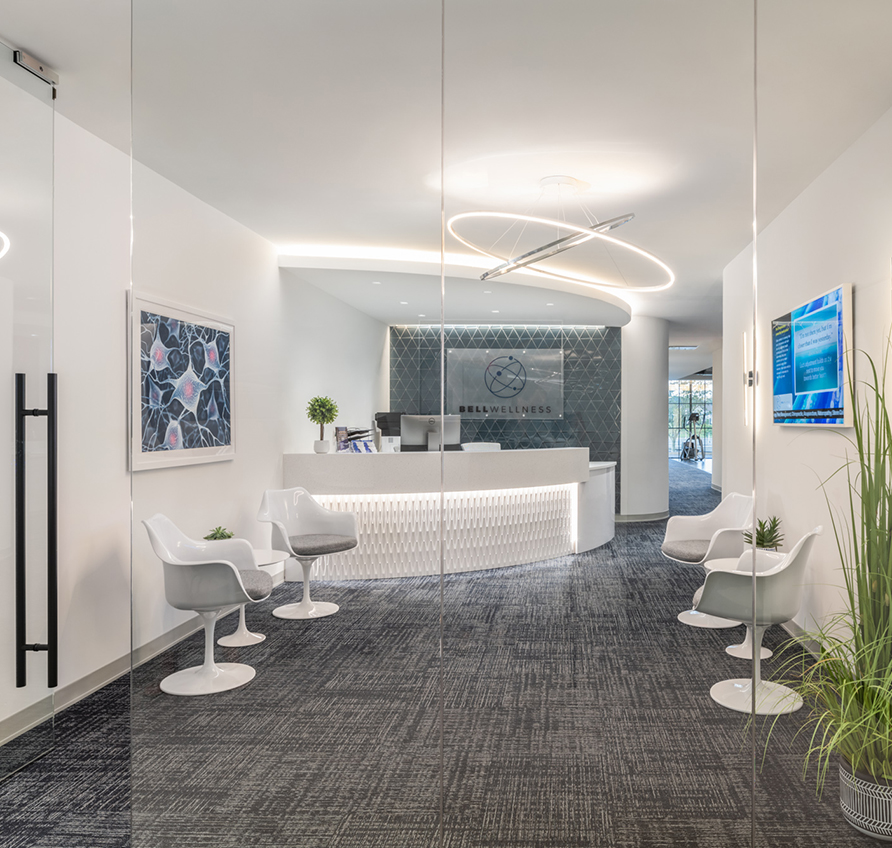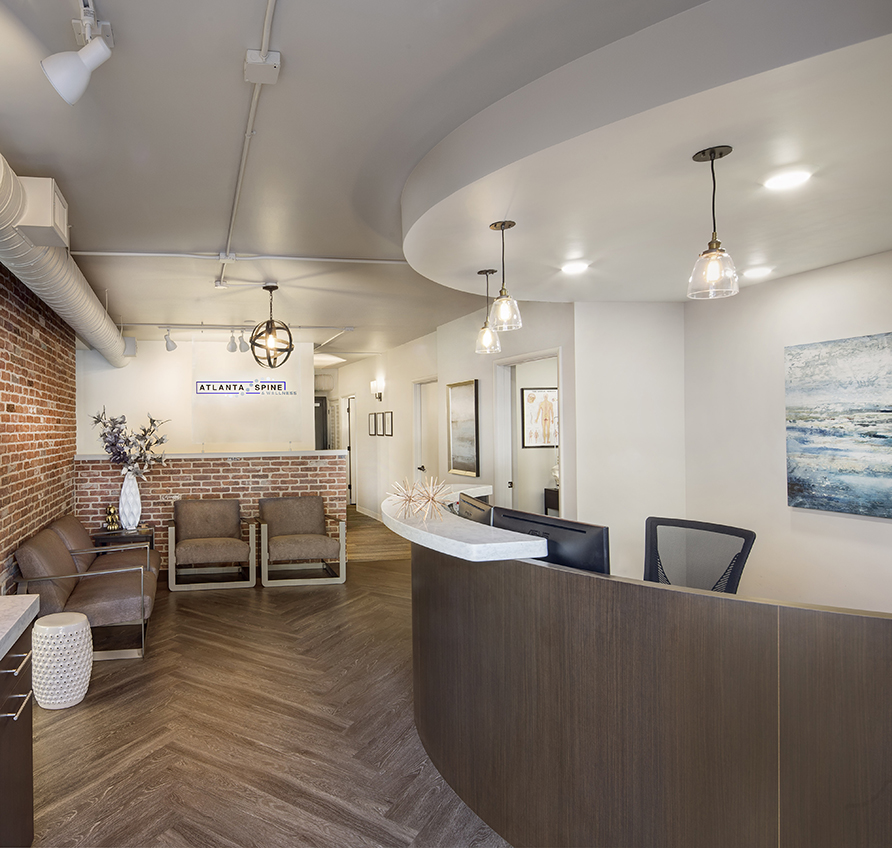Physical Therapy Office Design
Enhance Your Physical Therapy Center with Superior Design
Are you ready to grow and expand your services to help more people?
If you currently offer or want to add or expand in these areas:
- Rehabilitation
- Active Physical therapy
- Passive Therapies
- Neuropathy
- Recovery Systems
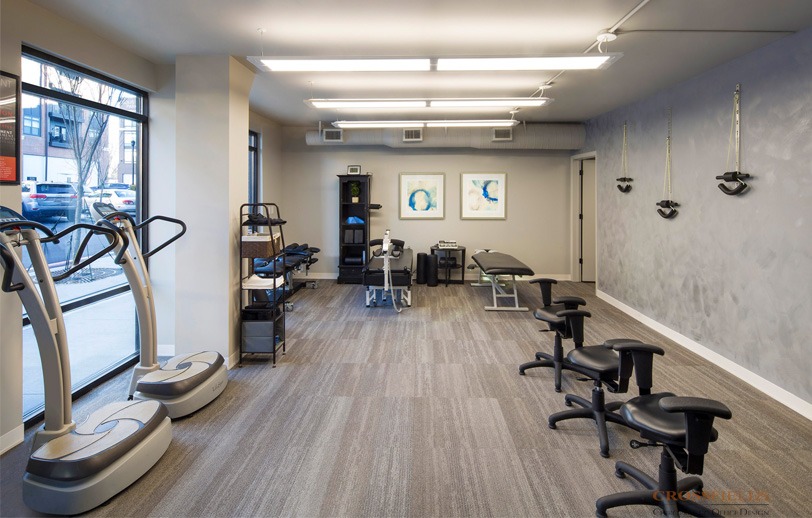
Your Physical Therapy Clinic Design Firm
Partnering with CrossFields, interiors and architecture is a smart idea. We have the experience and expertise of creating hundreds of facilities that offer these services. CrossFields will focus on your practice methodology and flow to determine the best and most efficient layout and design that enhances the patient’s recovery and establishes a more profitable therapy business for you.
Here are some of the ways we accomplish this:
- Functional Efficiency: Our experienced design team will work with you and your staff to optimize the functionality of your office. They will ensure that treatment rooms, consultation areas, therapies and administrative spaces are designed for maximum flow and efficiency, while minimizing wasted space, time and resources.
- Aesthetic Appeal: The office’s visual appeal plays a significant role in attracting new clients. Use warm, inviting colors and high-quality finishes to create a professional and welcoming atmosphere.
- Branding: Incorporate branding elements throughout the office, including logos, mission statements, and client success stories. This reinforces your identity and shows your commitment to clients’ well-being.
- Patient Experience: Enhance the patient’s experience by offering amenities like comfortable seating, refreshments, and entertainment options in the waiting area. A satisfied patient is more likely to return and recommend your services to others.
- Product Display and Storage: If you sell products such as special pillows, equipment, orthopedic braces, or therapeutic aids, etc. special consideration is needed as to where and how to display them in a way that best suits the doctor and the physical therapist and how you check your patients out.
- Treatment Areas: Designing private or semi-private consultation spaces for one-on-one discussions with potential clients. Privacy curtains or low walls can be utilized to provide designated areas for treatment. Spaces should be comfortable, well lit, and all equipment requirements and clearances should be considered.
- Adequate space: As the therapist needs enough space to freely work with the patient and to easily move from one exercise to another, this total square footage is solely determined by the size and amount of equipment in the space. It is unique to each doctor and practice’s physical therapy clinic design. We work closely with you and your staff to determine what is needed to make this area run smoothly.
- Line of sight: Critical for most clinics in their layout. When you have multiple patients working in the area, the clinician(s) responsible must have a clear line of sight to monitor all activities in the space. For larger practices, the ideal layout would include a workstation for the physical therapist so they that can monitor all the therapies at once.
- Cost-Effective Durable Solutions: Our experienced designers will discuss how your furnishings and finishes can balance aesthetics with longevity, value, and budget friendly. We have several industry partners and resources that we can share with you to get the best pricing and provide the products when you need them.
- Saves Time and Stress: Designing an office can be a complex and time-consuming process. By hiring CrossFields, you can focus on your practice while professionals manage the design and construction phases to protect your investment and guarantee and smooth process from searching for space or expanding to grand opening.
In summary, a CrossFields, interiors and architecture, can provide valuable expertise, streamline the design and construction process, ensure compliance with regulations, and ultimately create a well-designed, patient-centered, and efficient chiropractic, rehab, and physical therapy office. This investment can positively impact your practice’s success and reputation.
Rehabilitation & Physical Therapy Floor Plans
