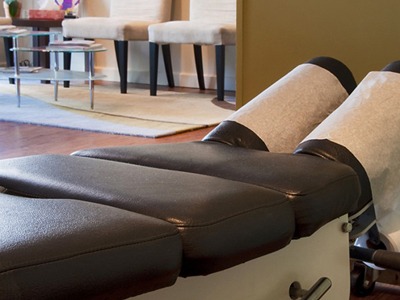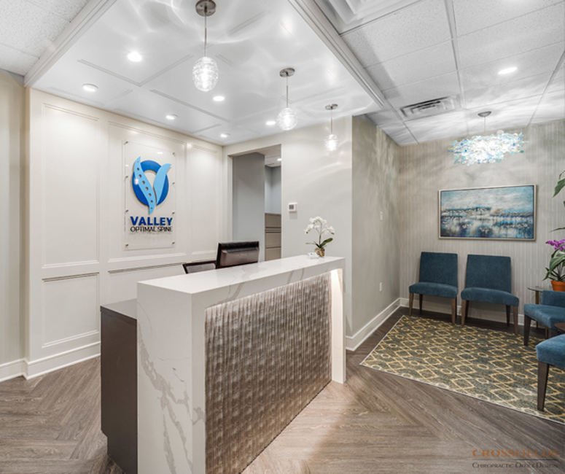
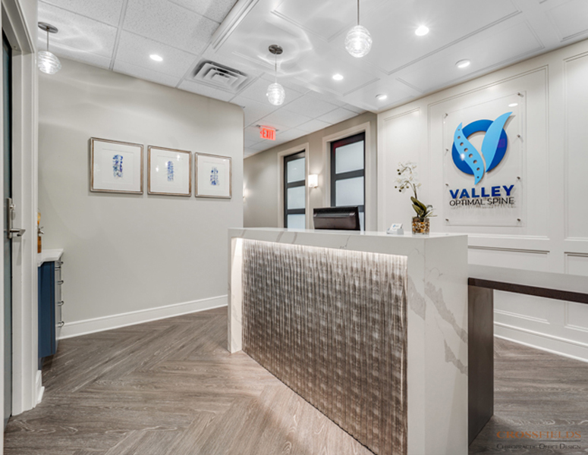
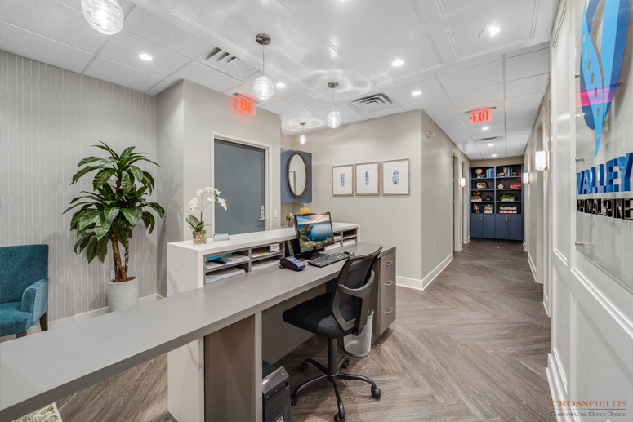
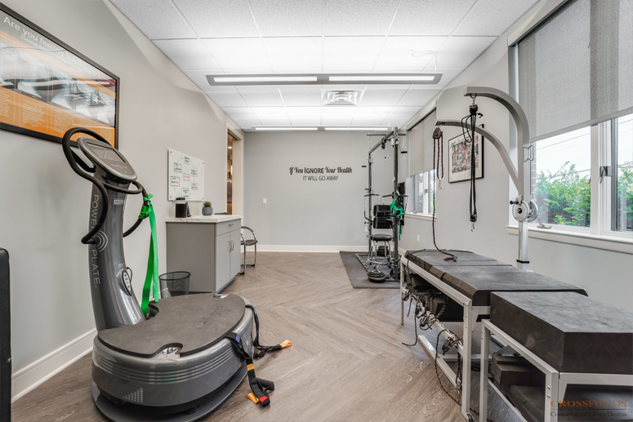
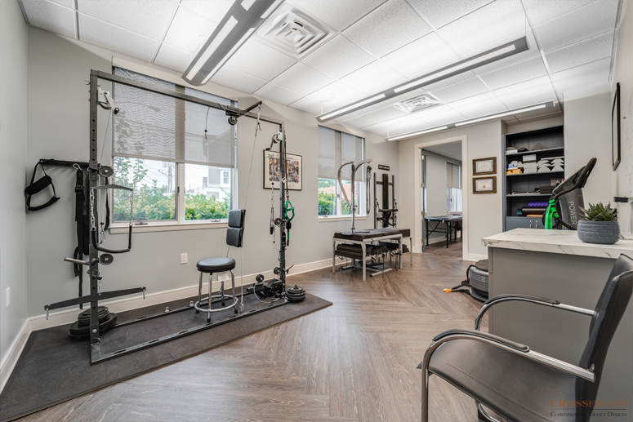
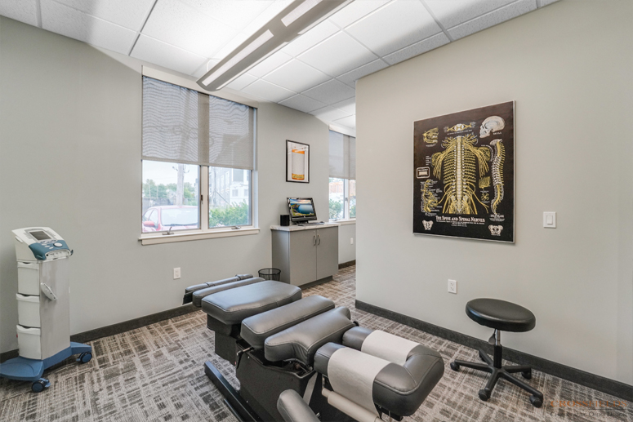
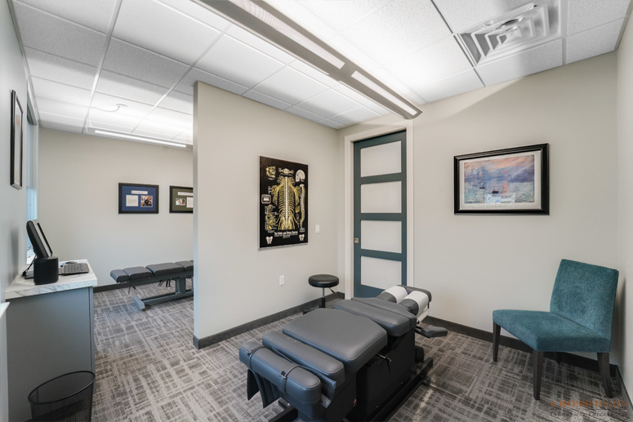
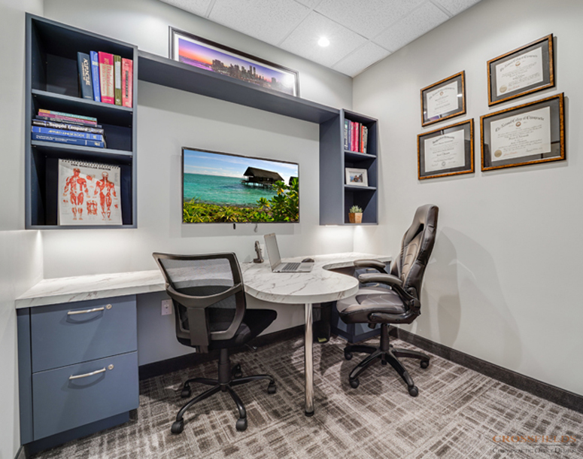
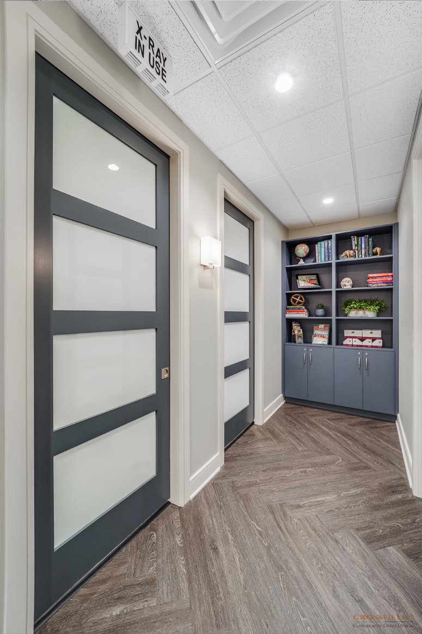
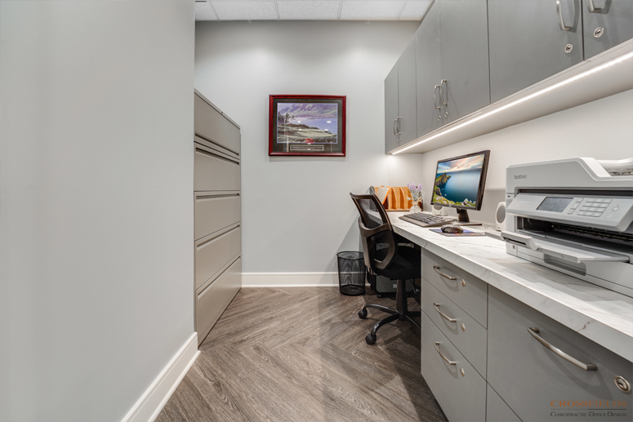
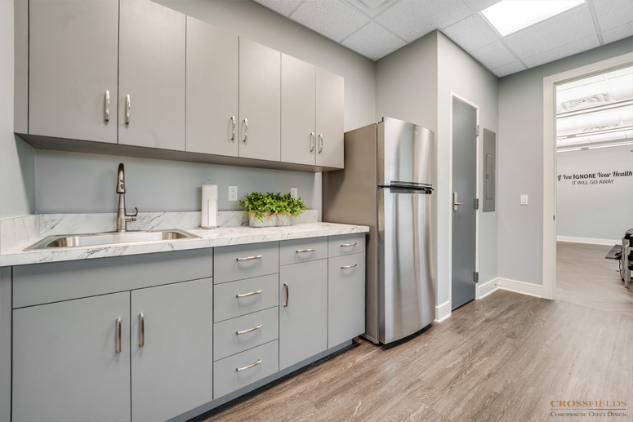
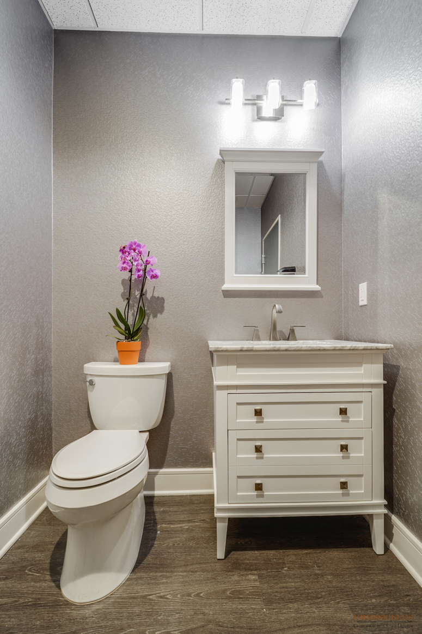
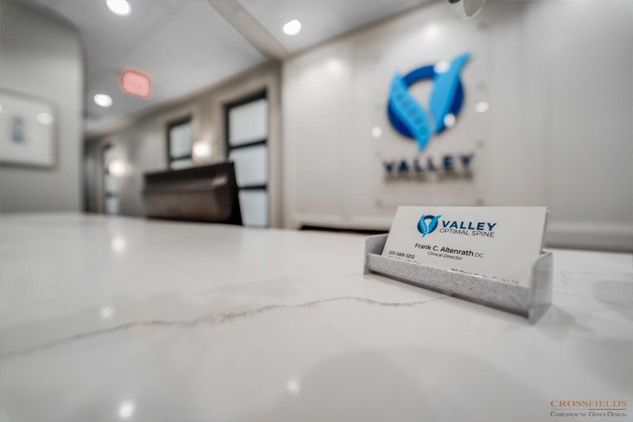
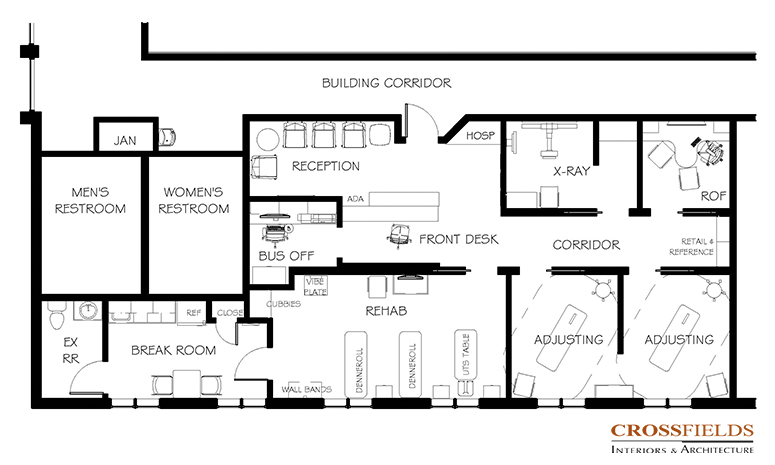
Valley Optimal Spine
Client: Dr. Frank Altenrath
Location: Tenafly (Newark), NJ
Type: Remodel
Size: 1250 Net SF
Year: 2019
Services: Corrective Chiropractic, Upper Cervical, Sports Chiropractic, Active Physical Therapy, Passive Therapy
BUSINESS GOALS & CHALLENGE
Dr. Frank Altenrath was looking to buy a space to move his practice. He was located in the upscale New Jersey area where square footage rates are top dollar. When shopping, he was concerned about making the most out of a smaller amount of space to accommodate the needs of his expanded Chiropractic Bio-Physics (CBP) practice. Occupying a smaller space meant that the flow for the office staff and patients was critical to the efficiency of his practice.
Dr. Frank wanted Valley Optimal Spine to be the go-to place for Corrective Chiropractic Care and Wellness. He understood by elevating his image he would attract clients that would be assured that they were receiving unique cutting-edge treatment and be willing to pay the price.
He found an approx. 1,200 square foot condominium in an established medical building in a great location. It needed to be completely renovated to match his goals.
SOLUTION
Dr. Frank wisely knew he needed professional help to establish the minimum amount of square footage needed to operate proficiently before he even began to look for space. He also wanted a firm that understood the specific Chiropractic needs and someone who could take a blank canvas and bring their vision to life. Dr. Frank and his wife Michele answered specific questions about how they operated and created a vision board that helped them get clarity on the space they were seeking.
Dr. Frank worked with CrossFields on a variety of space as he went through negotiations. Once the final space was determined, Dr. Frank and his wife worked with the CrossFields team to maximize every square inch of space. Multiple layouts were explored to determine the best possible flow based on certain pre-existing conditions.
The key image he wanted spoke both experience and cutting edge. The best design style was “Transitional,” a mixture of traditional and contemporary.
The cutting-edge front desk has a metallic textured panel that was showcased with the use of LED lighting and a simple waterfall counter in white marbled quartz finish. Above is a beautifully detailed traditional paneled ceiling that cascades down the back wall and showcases their logo sign in clear acrylic. Blown glass pendant fixtures hang above the desk and hospitality area with a chandelier in the reception area that provide an opulence and whimsy.
The more traditional herringbone pattern of the luxury vinyl plank floor gives the space the feeling of permanence and tradition. A small space was given a sense of height and drama down the central hallway using space saving 8’-0” high transitional shaker style pocket doors with frosted glass. The doors are painted a deep traditional Wedgewood blue, and this color is echoed throughout the space in the custom built-in cabinet pieces, the upholstery, and the artwork.
SERVICES
- Determined the vision and space requirements prior to searching for space
- Once space was found, validated, and created a floor plan and design direction
- Produced architectural drawings and interior direction
- Selected, refined, and documented all the interior finishes
- Provided furniture and upholstery selections, specifications and resources needed for procurement
- Worked with a local Architect and MEP firm to generate the Permit documents needed
- Supported the Client and General Contractor throughout the construction phase to assure the Client’s vision was realized.
TESTIMONIAL
“CrossFields was great to work with and the project came out beyond our expectations. Every single person who comes in says it’s the nicest office they have ever seen. It has really upped our game and given us more creditability. The referrals have been tremendous! Because of our professional look they know that we know what we are doing, and this is the place to be!”
See What Our Clients Have Said
- All
- Chiropractic
- Integrative
- Neurology
- Rehab & PT
- wellness
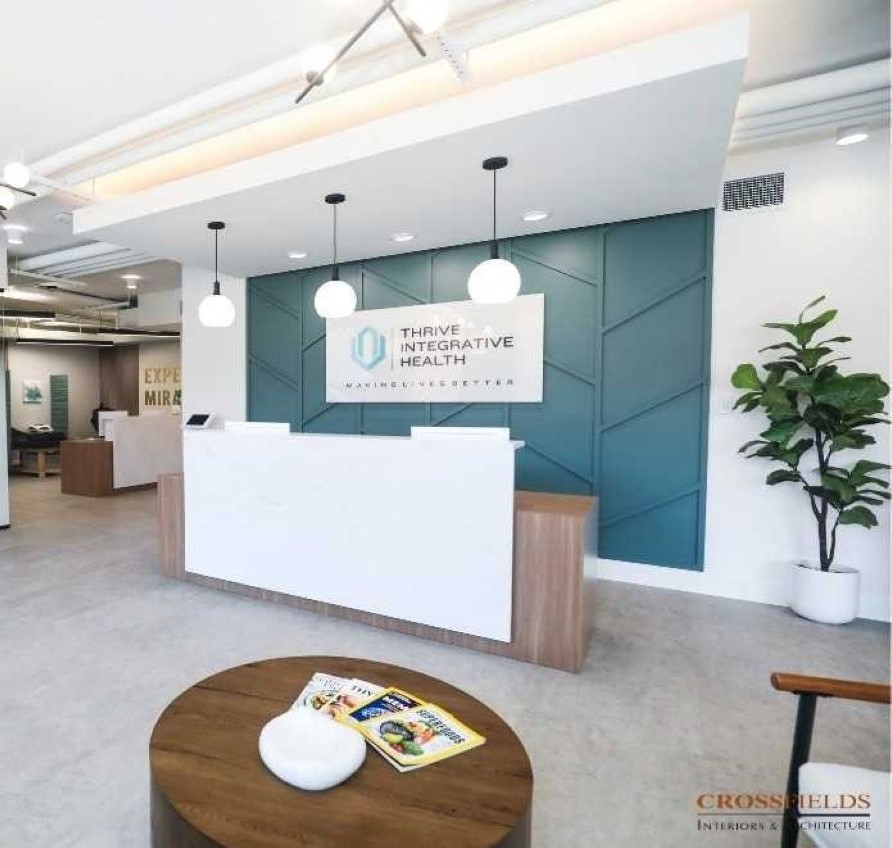
Thrive Integrative Health
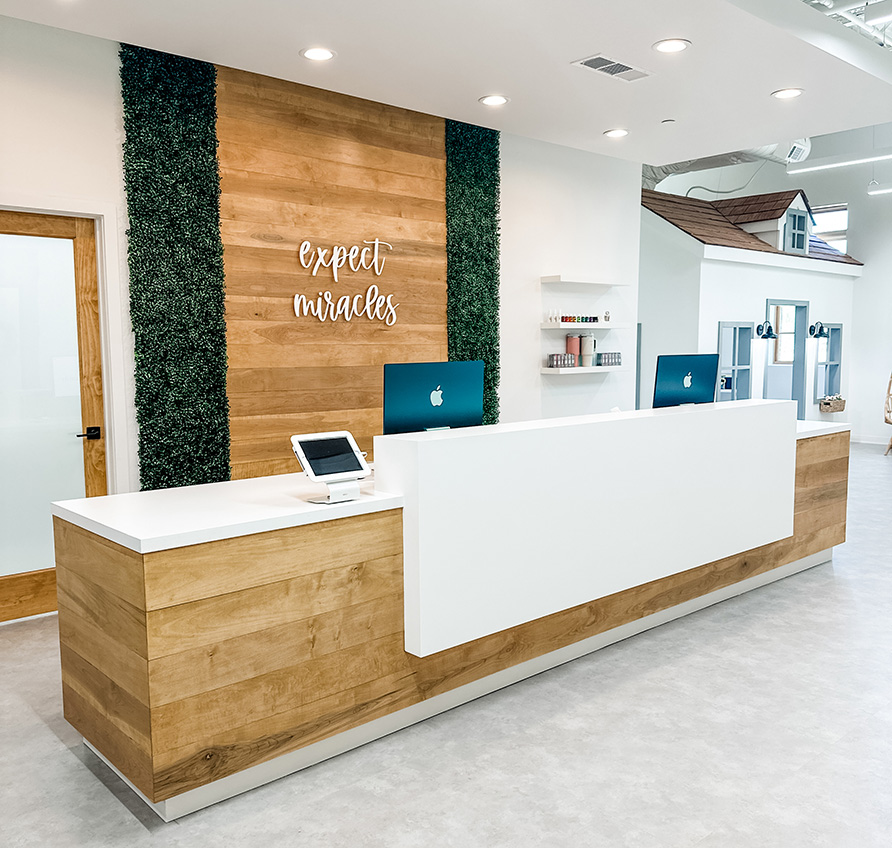
Cumming Family Chiropractic
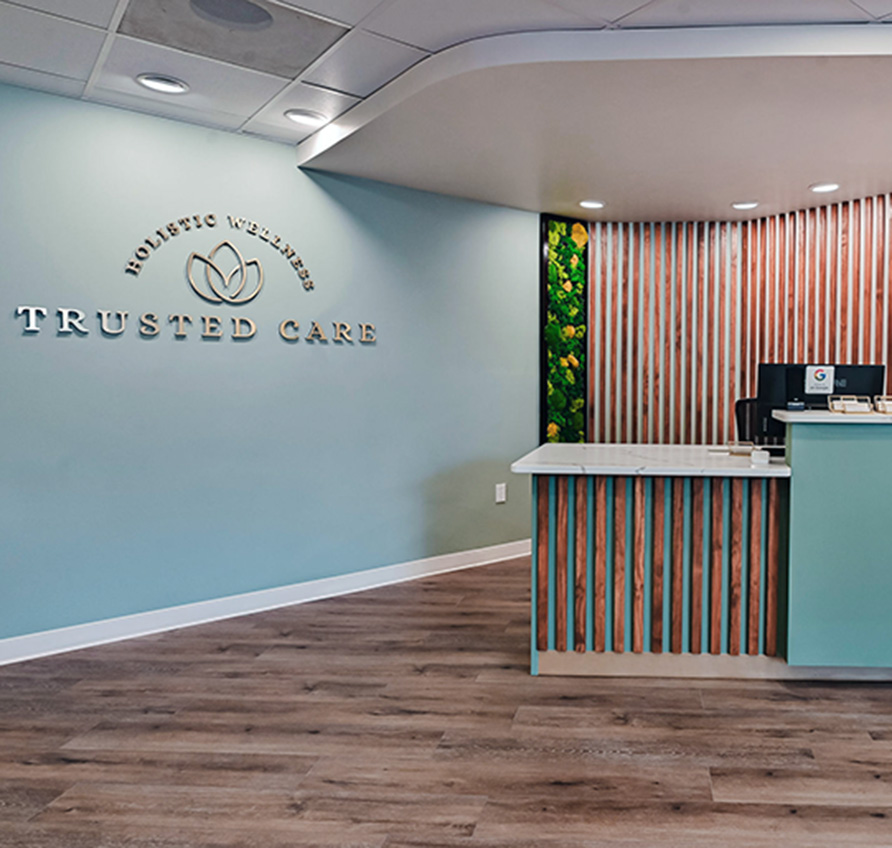
Trusted Care Holistic Wellness
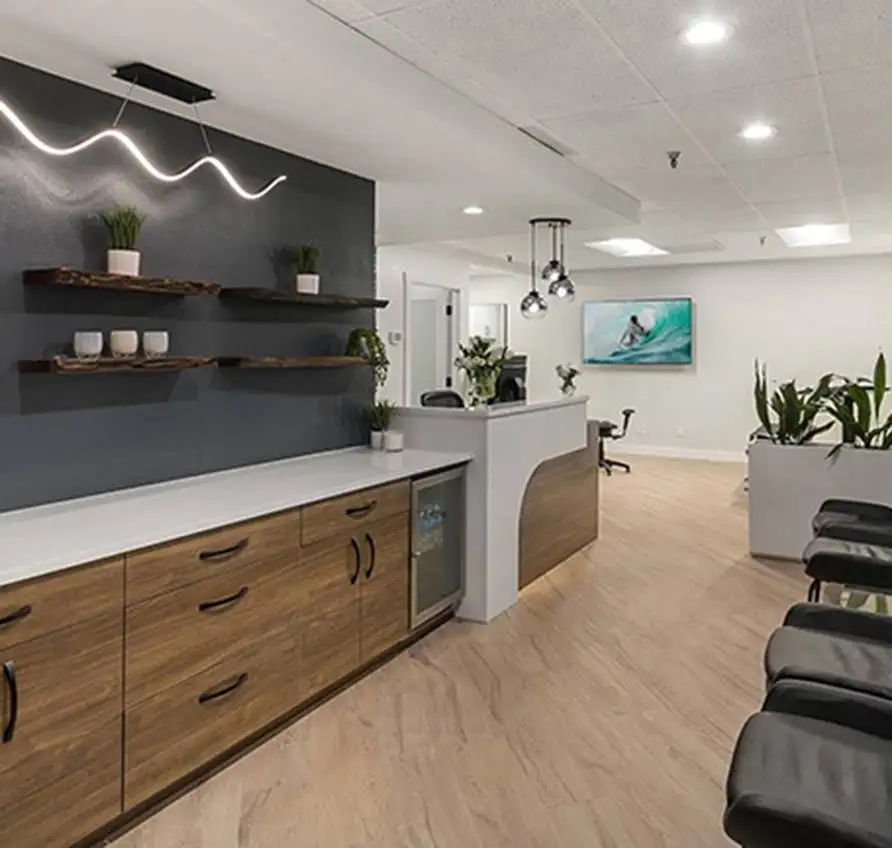
Lakeside Spine and Wellness
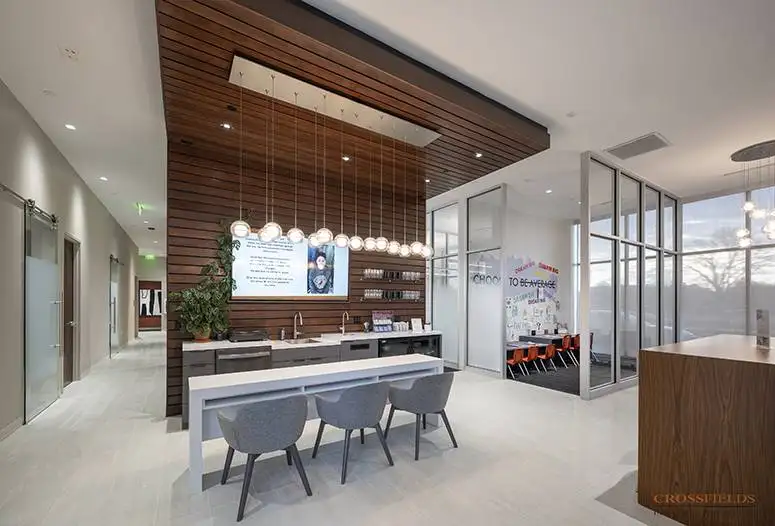
Chiropractic Lifestyle Studio
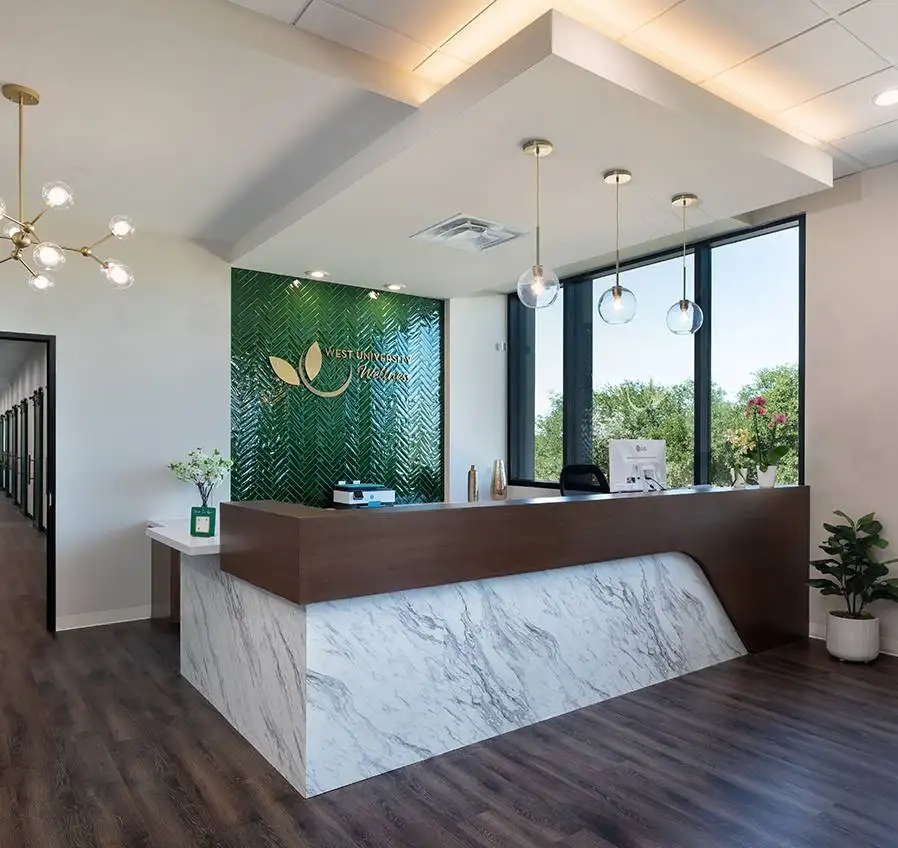
West University Wellness
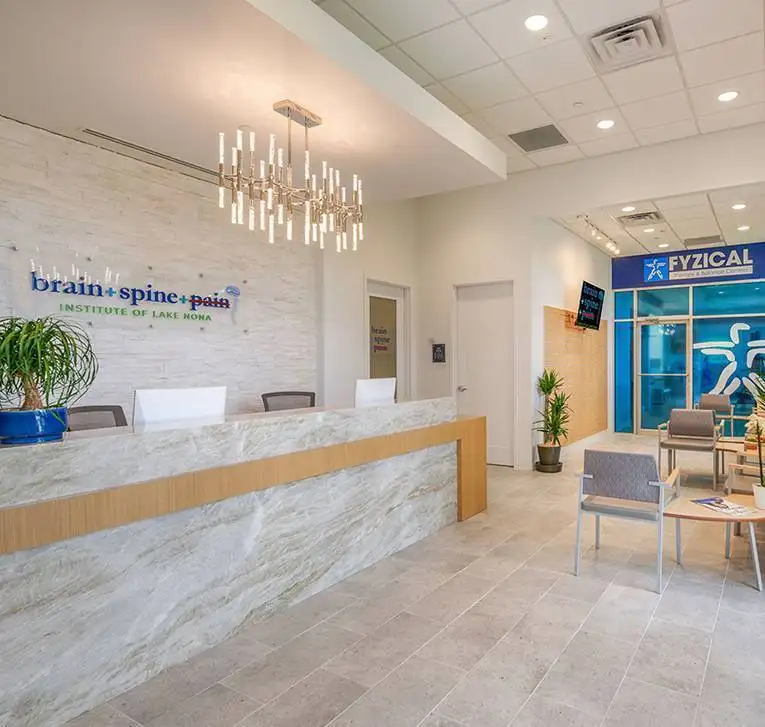
Brain + Spine + Pain Institute Of Lake Nona
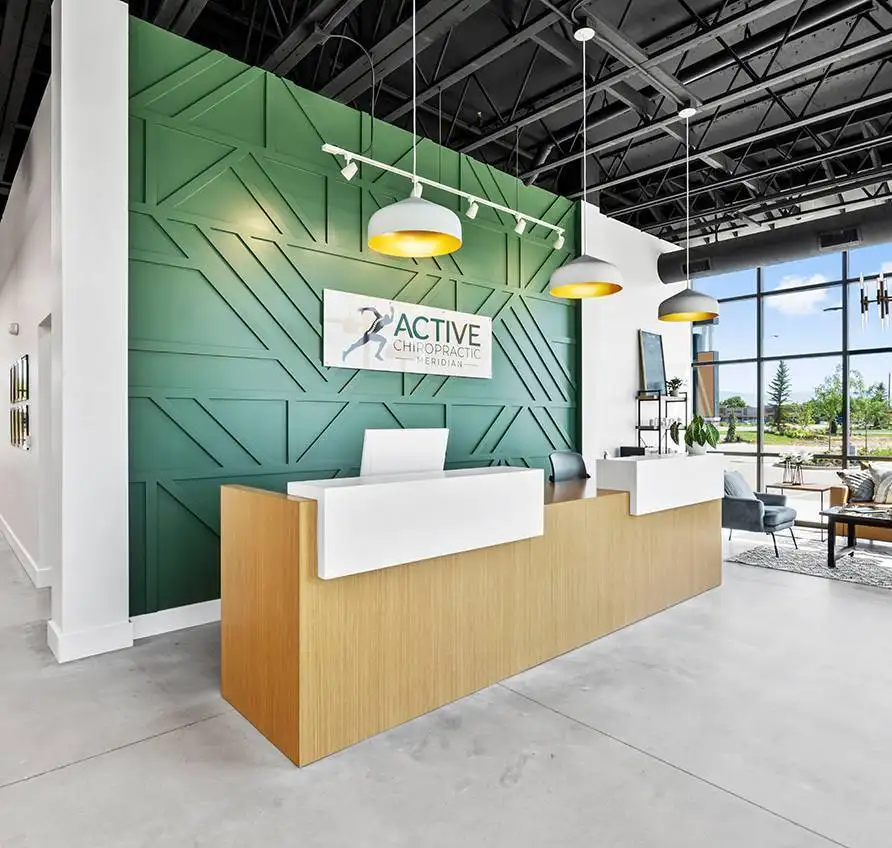
Active Chiropractic
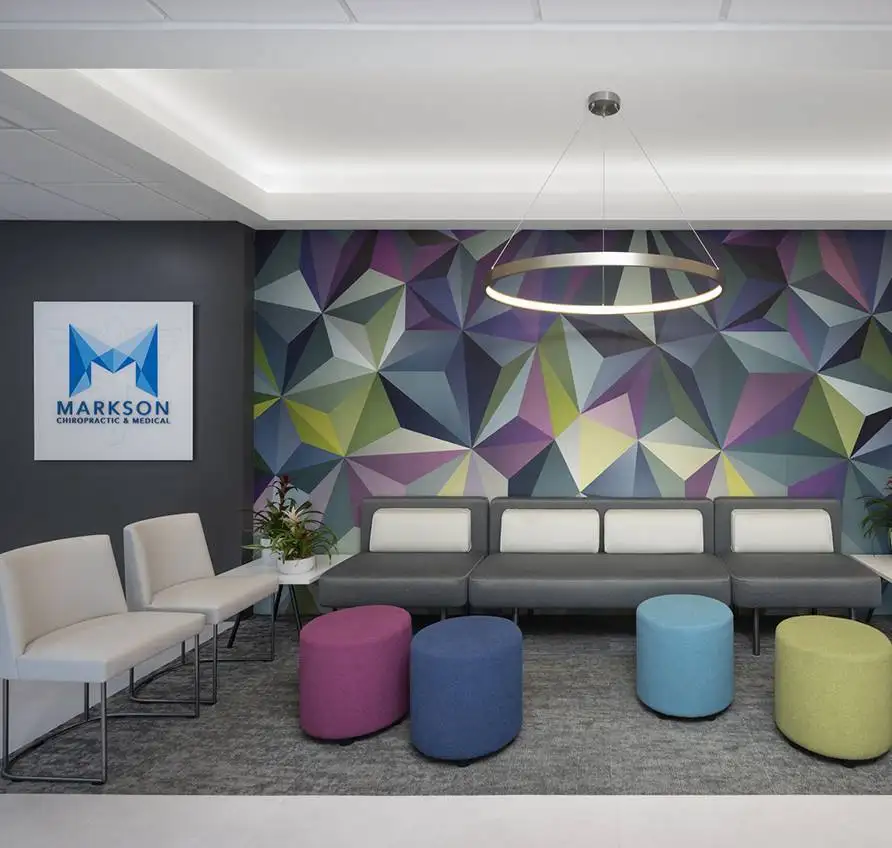
Markson Chiropractic & Wellness
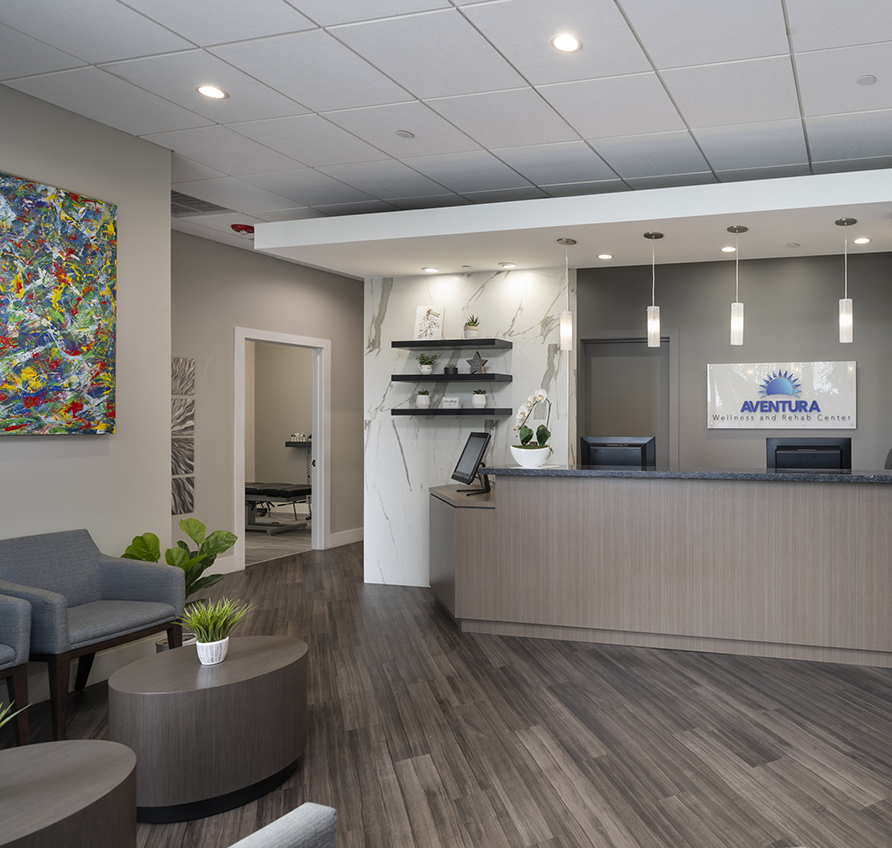
Aventura Wellness & Rehab Center
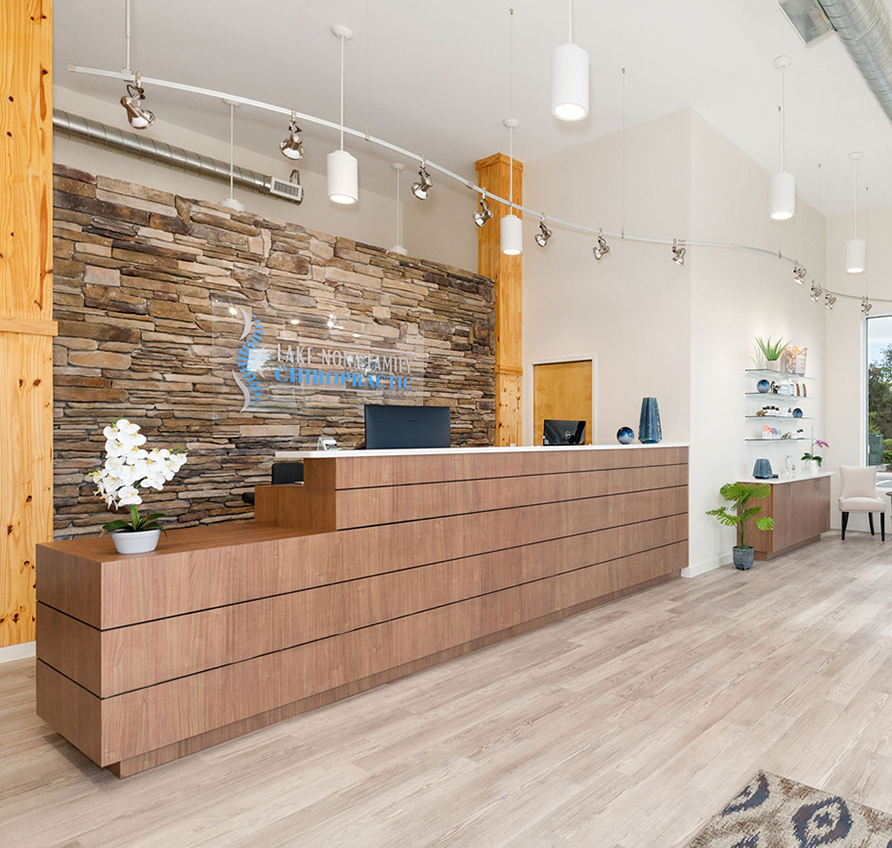
Lake Nona Chiropractic + Functional Health & Weight Loss
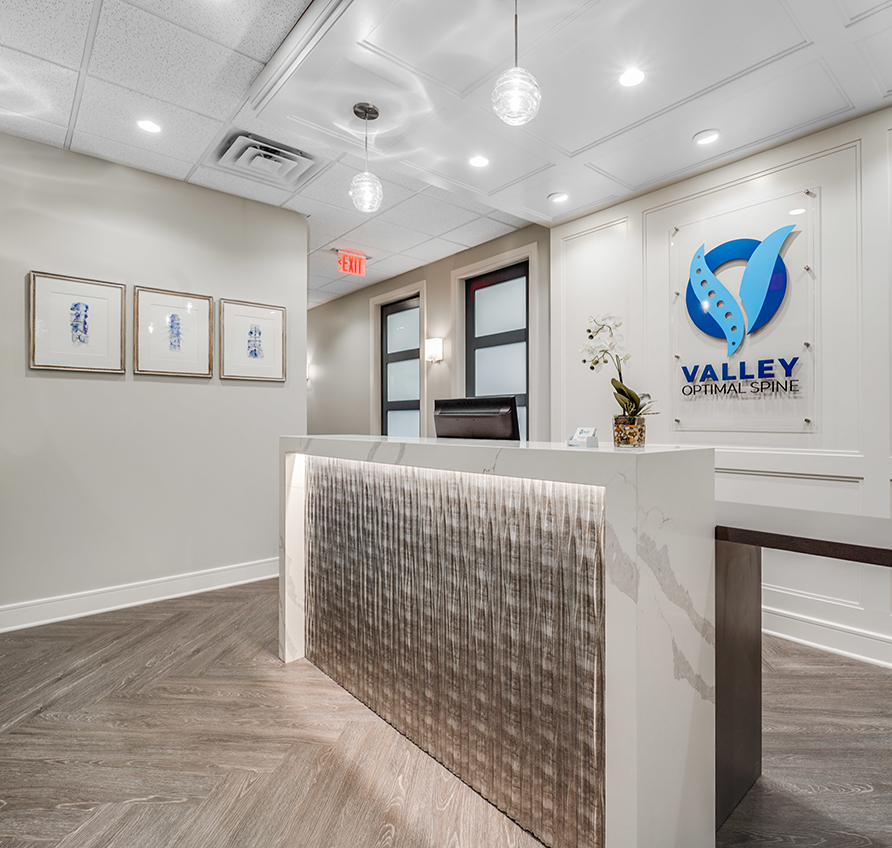
Valley Optimal Spine
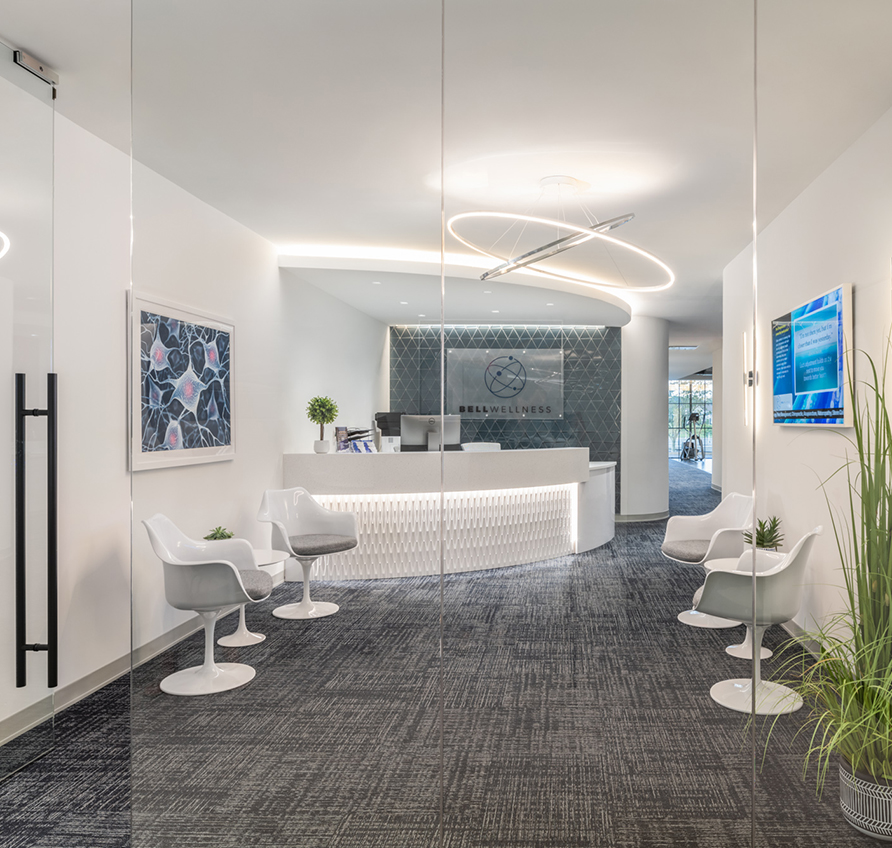
Bell Wellness
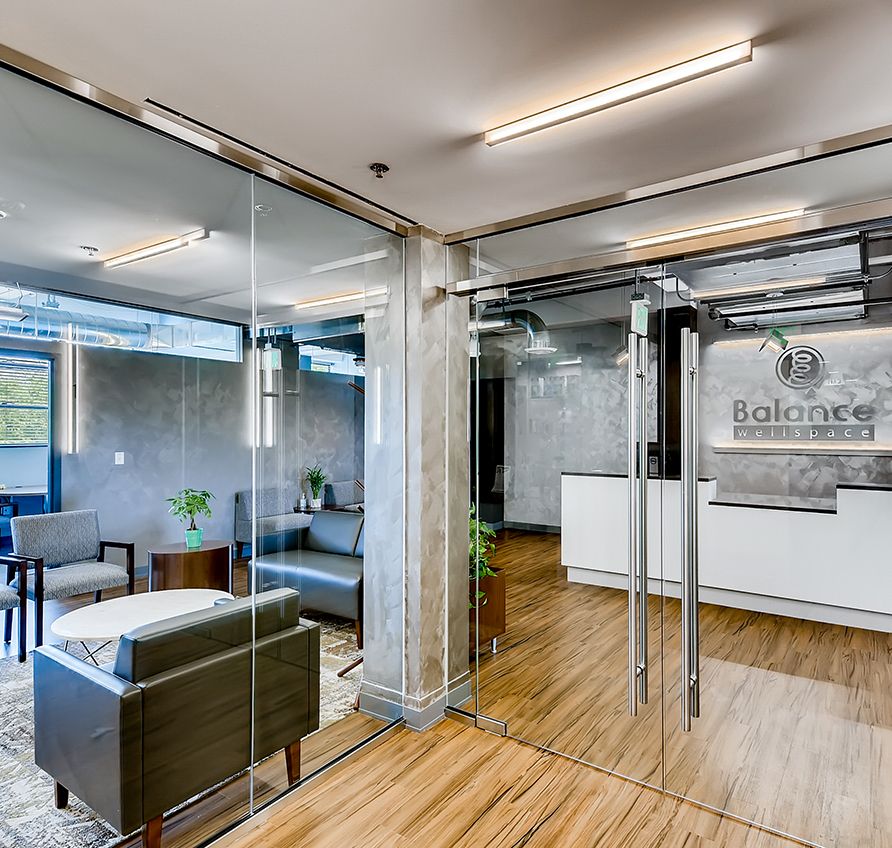
Balance Wellspace – Denver
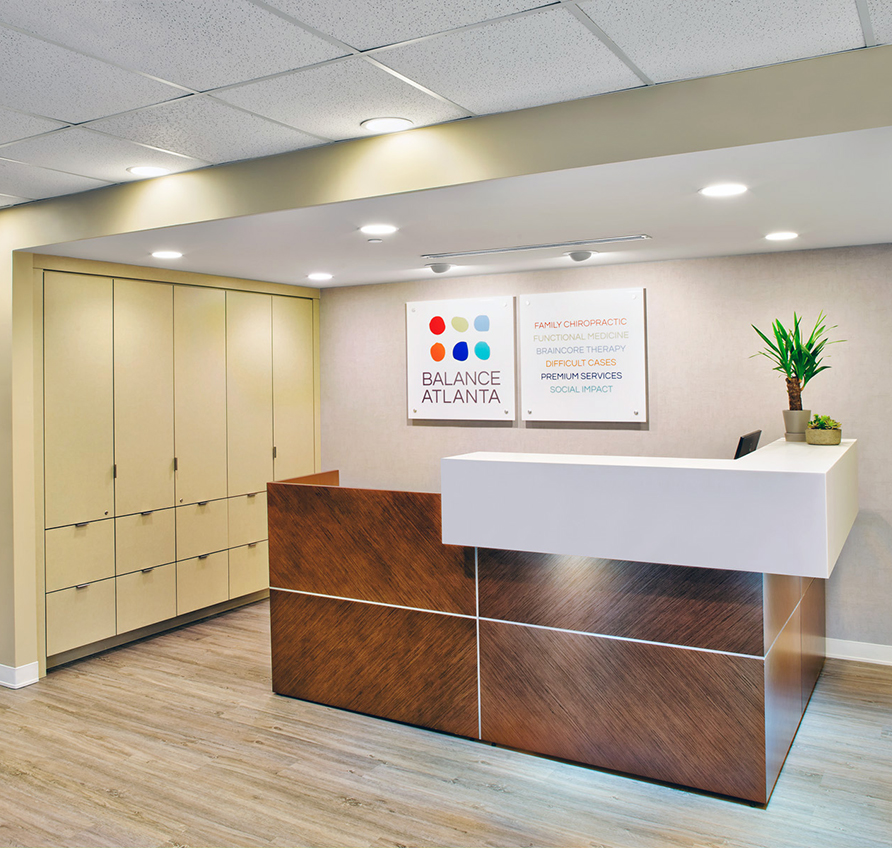
Balance Atlanta Family Chiropractic
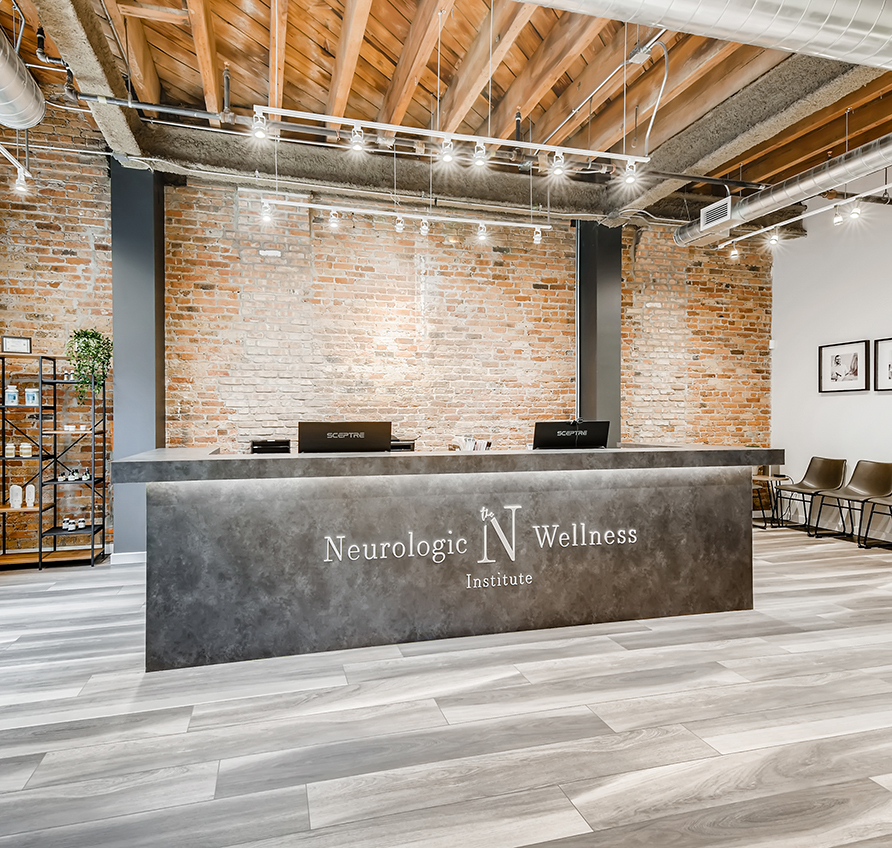
The Neurologic Wellness Institute – Chicago
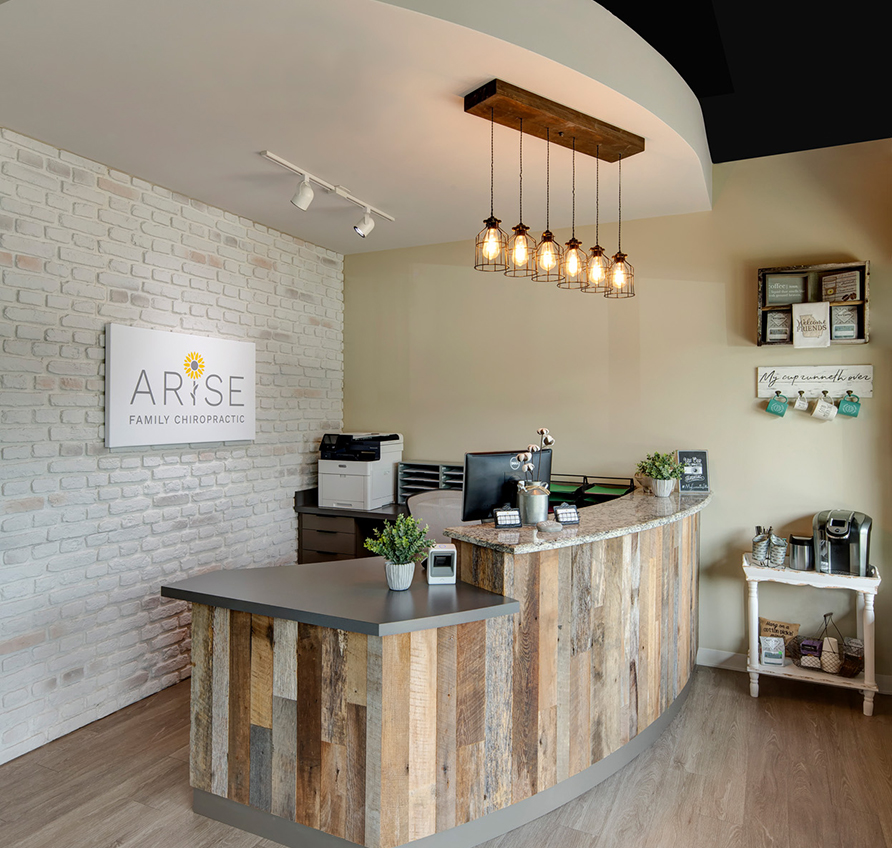
Arise Family Chiropractic
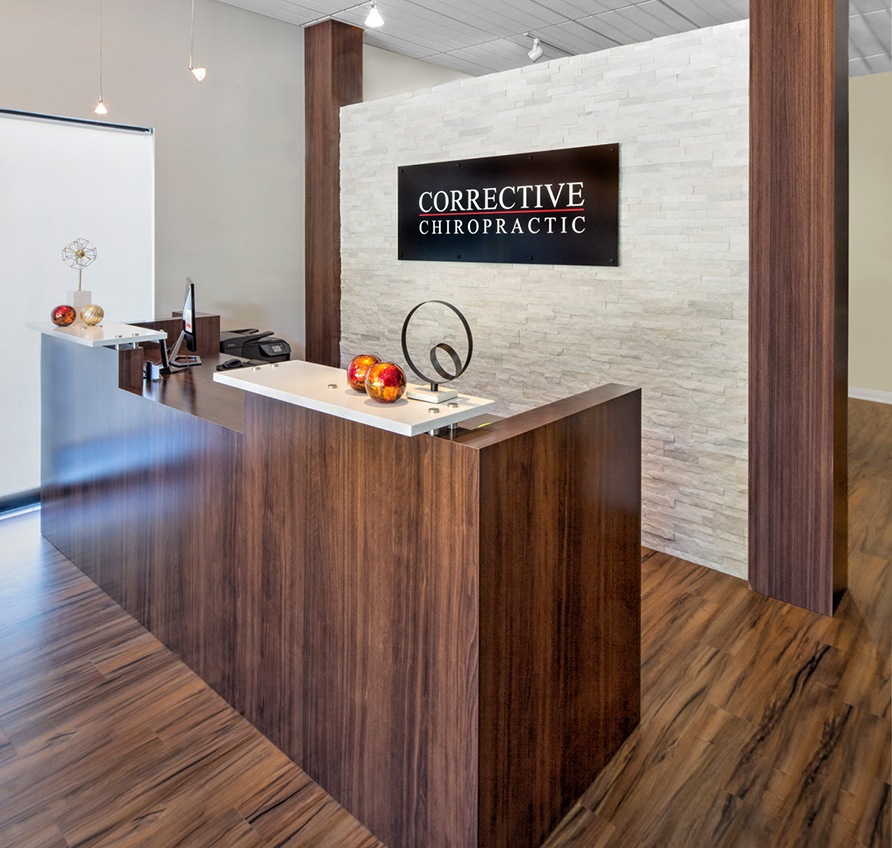
Corrective Chiropractic Woodstock
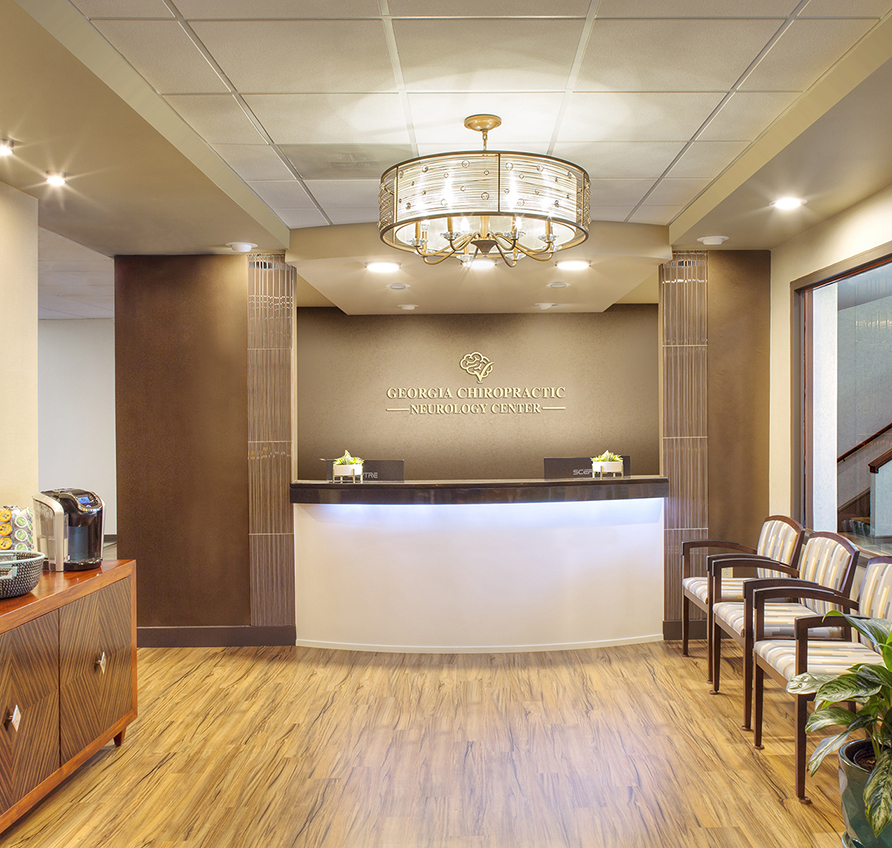
Georgia Chiropractic Neurology Center
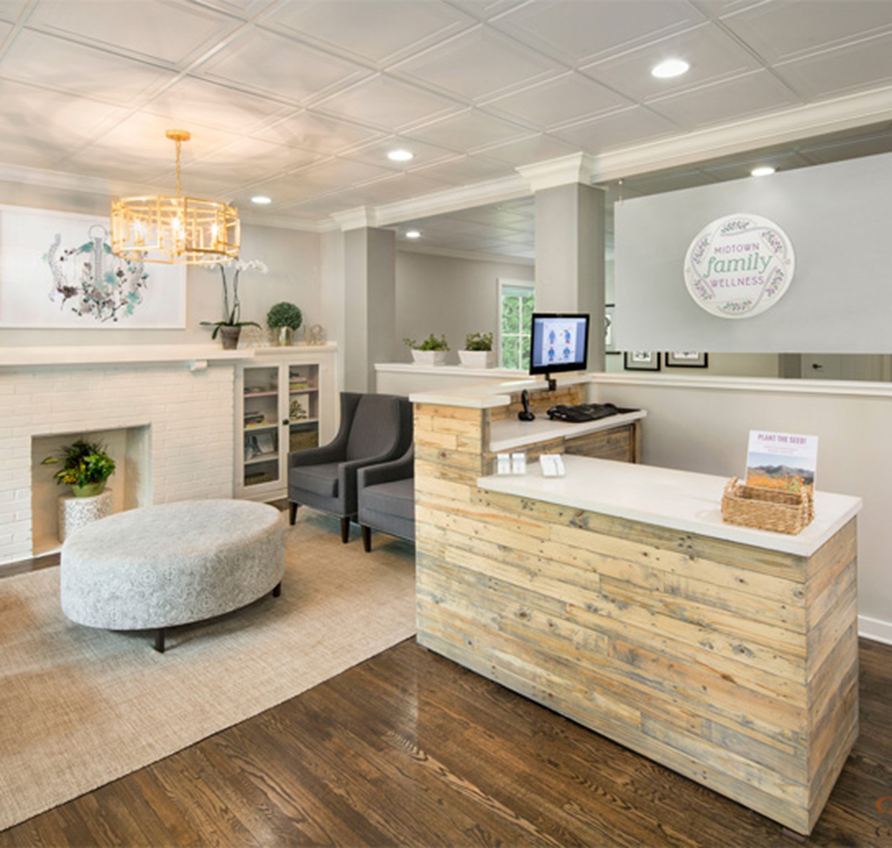
Midtown Family Wellness

Valdosta Chiropractic
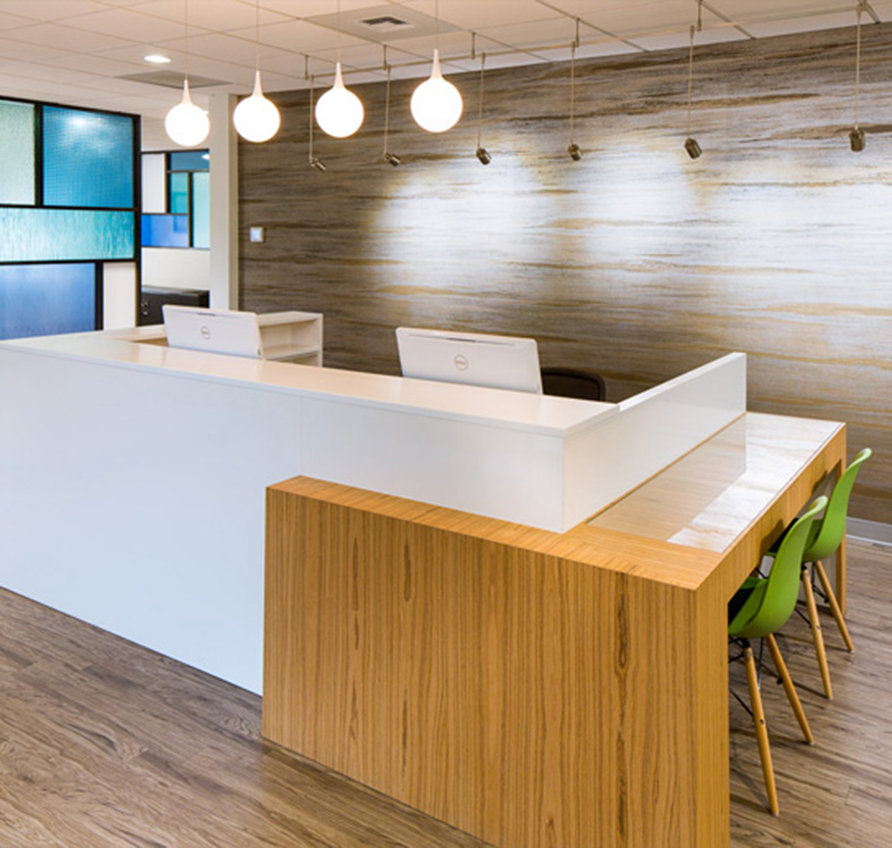
Bellevue Pain Institute
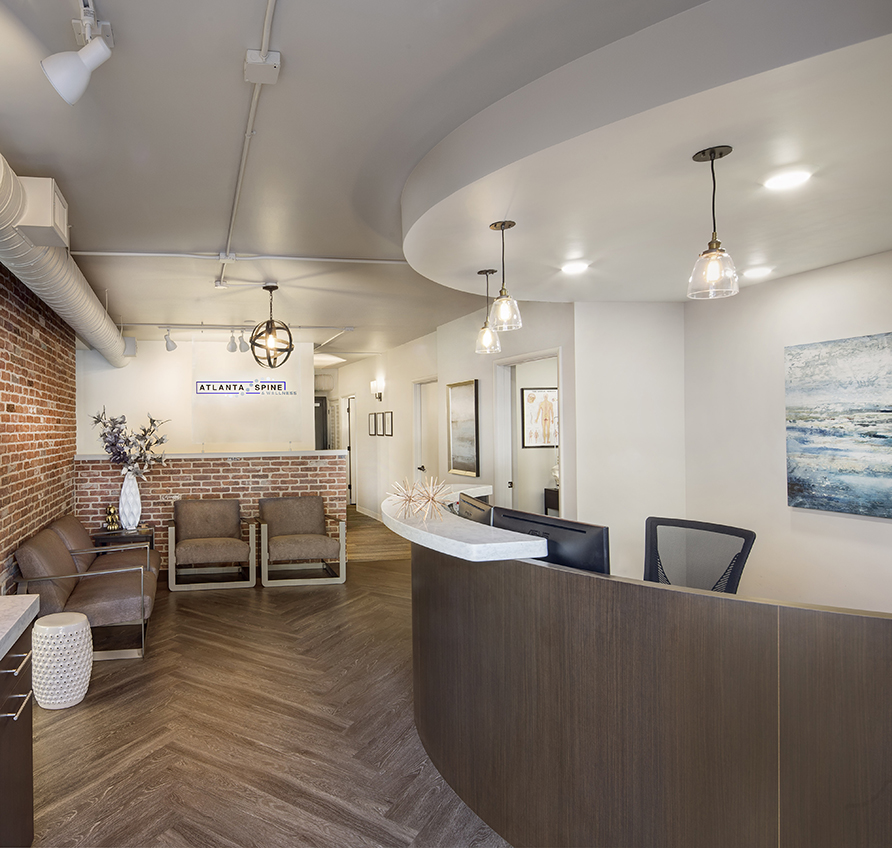
Atlanta Spine & Wellness
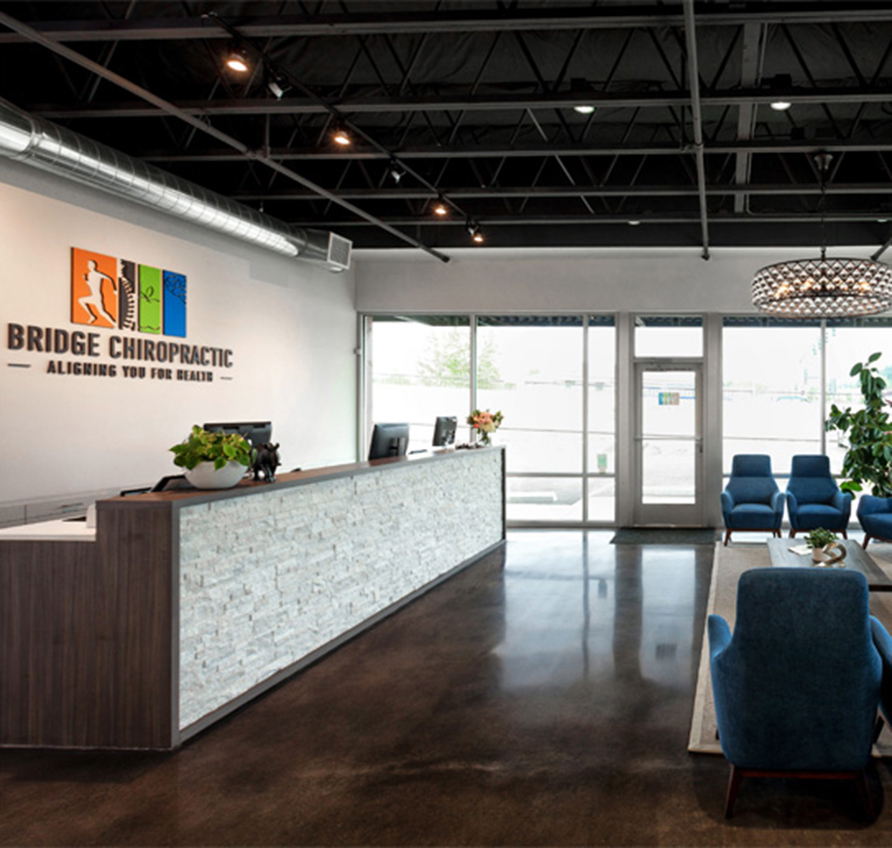
Bridge Chiropractic
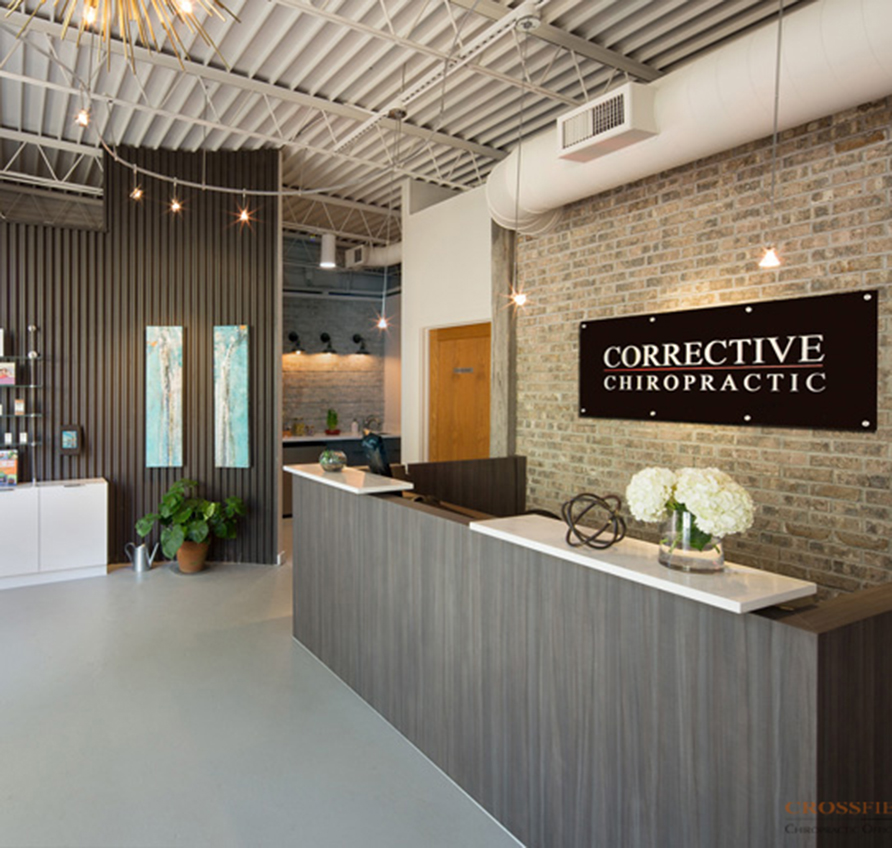
Corrective Chiropractic Decatur
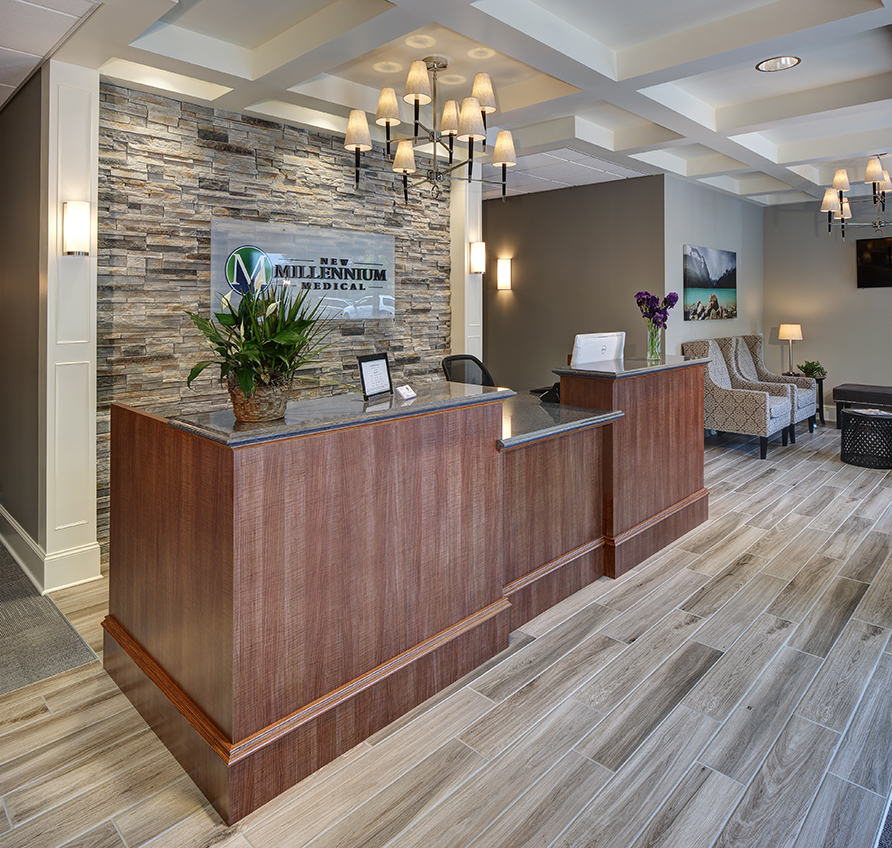
New Millennium Medical
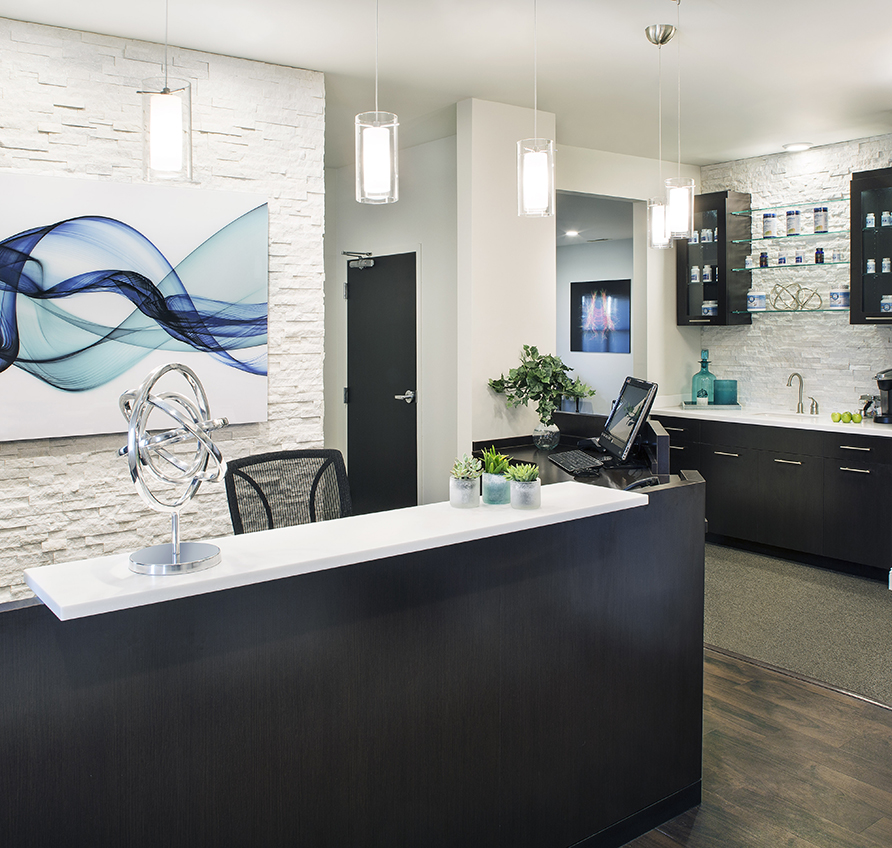
SpineCare
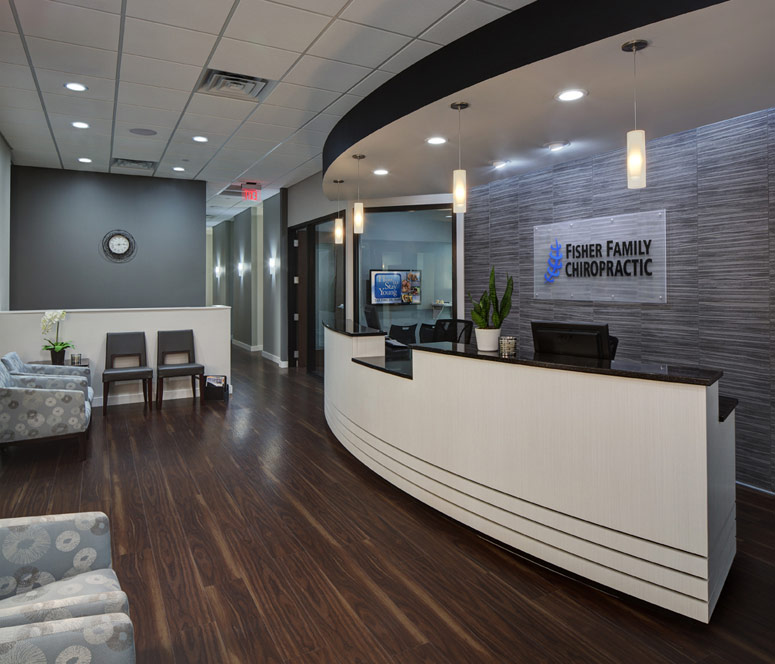
Fisher Family Chiropractic
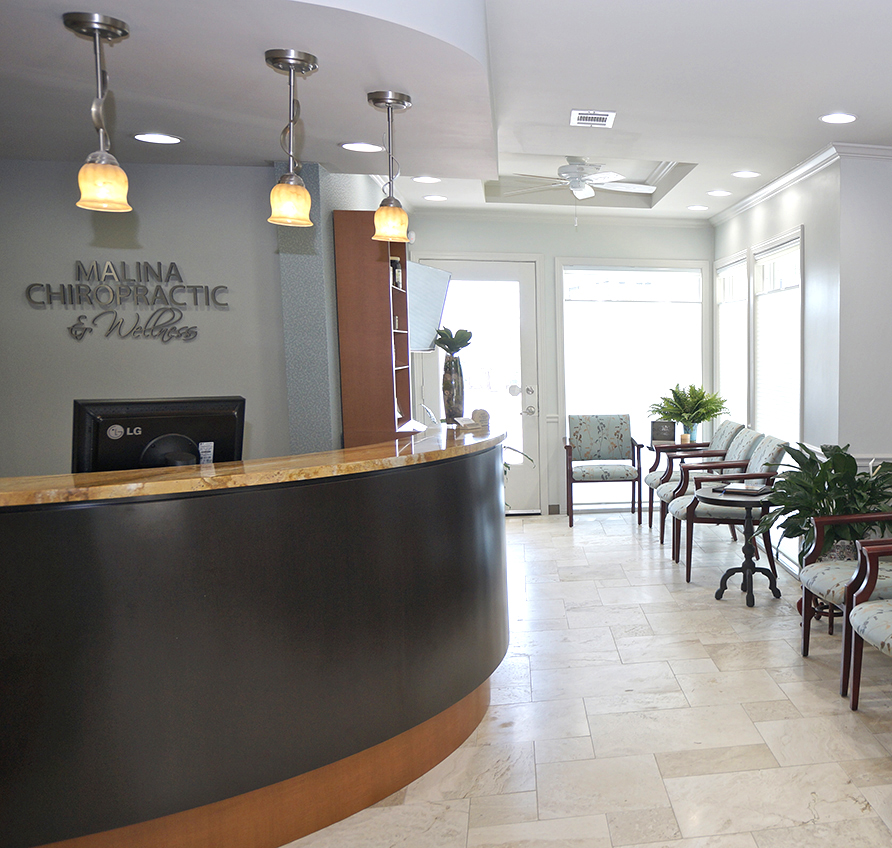
Malina Chiropractic & Wellness
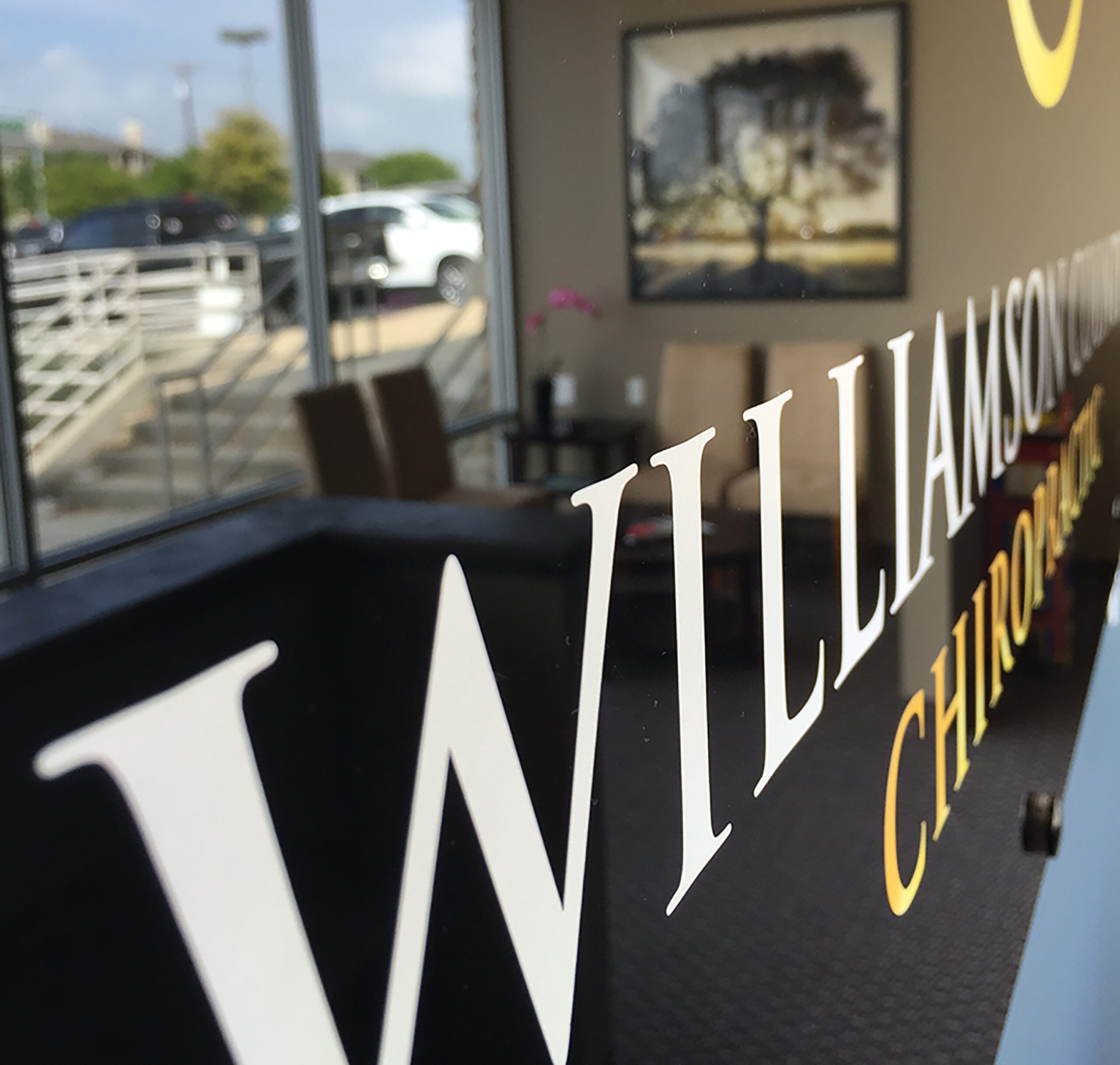
Williamson County Chiropractic
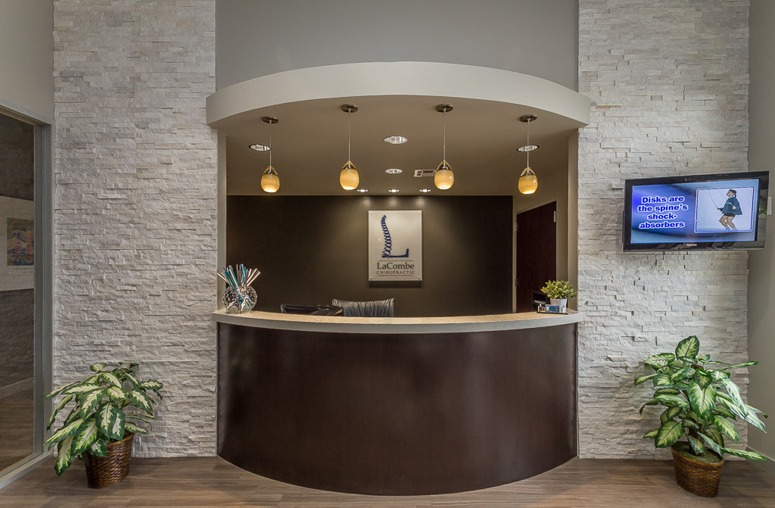
LaCombe Chiropractic
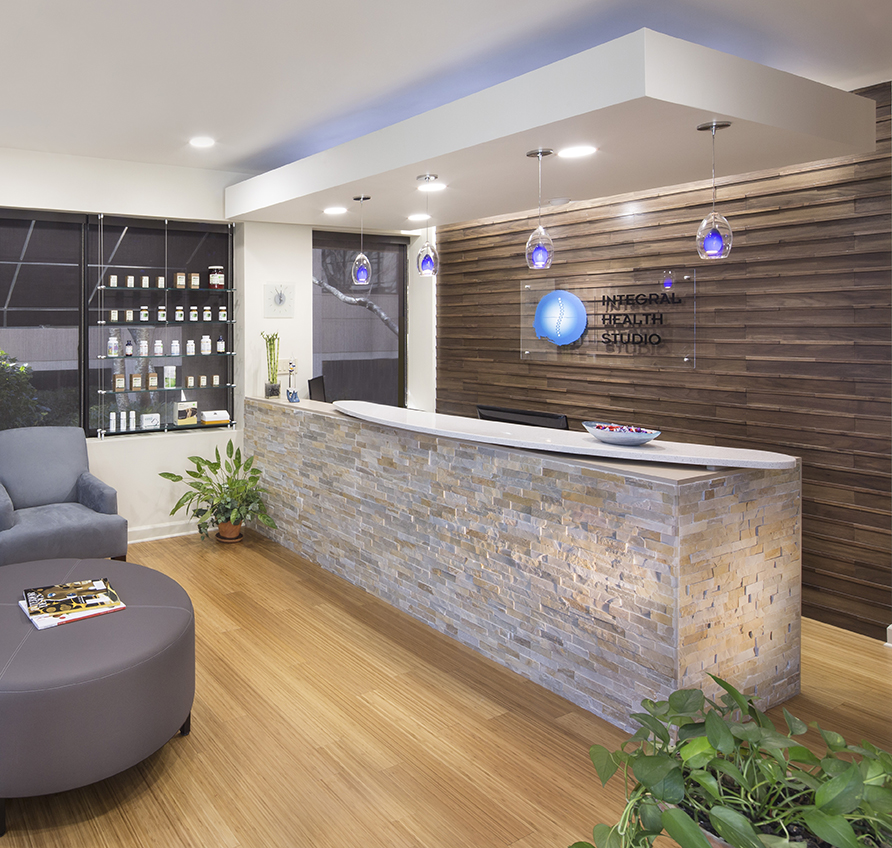
Integral Health Studio
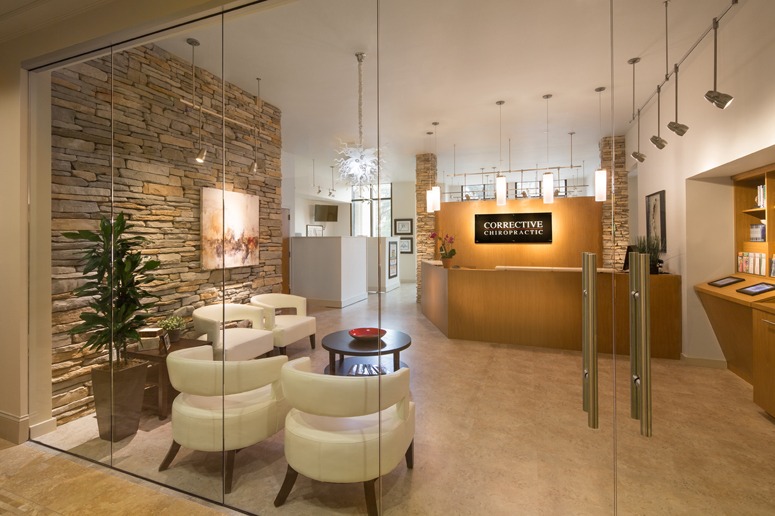
Corrective Chiropractic
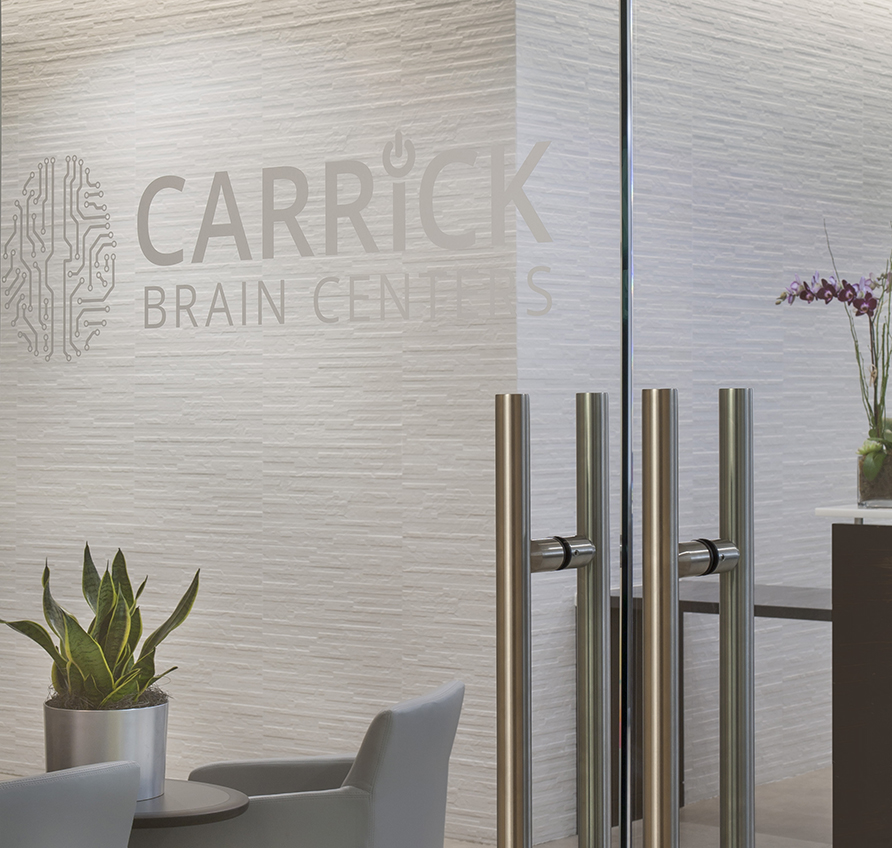
Carrick Brain Center
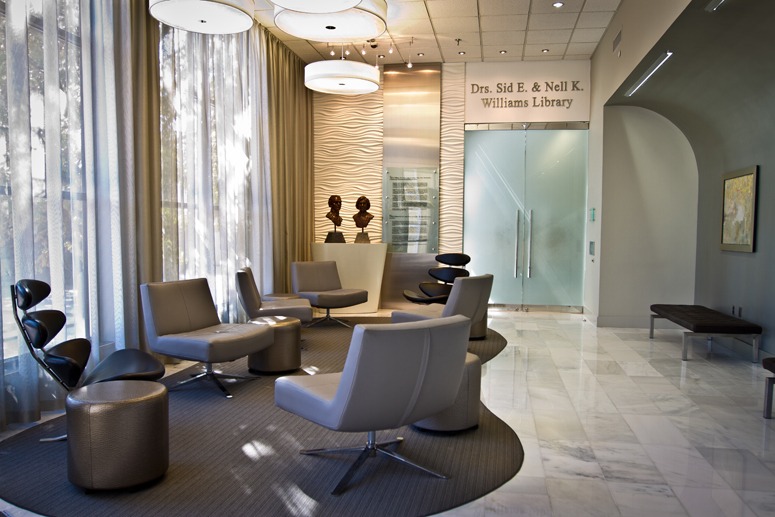
Williams Library & Life Enrollment
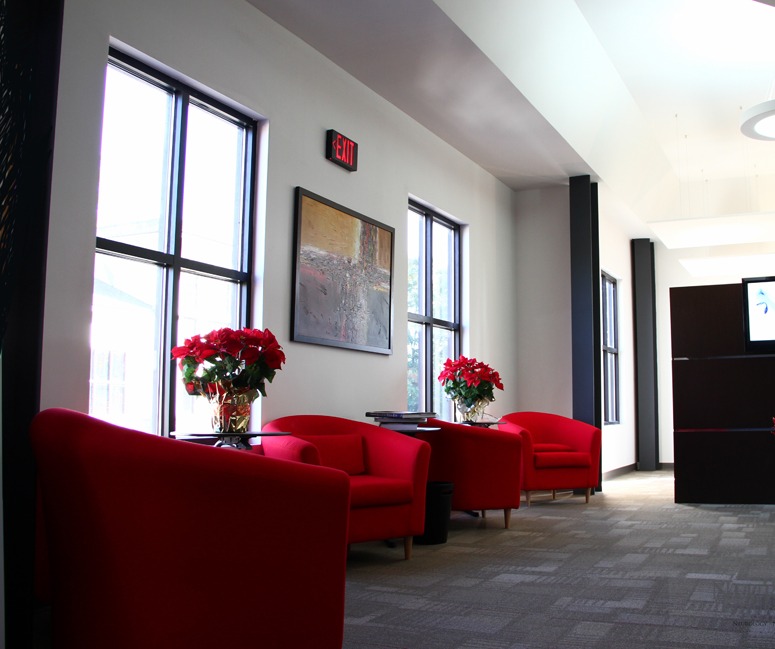
NeuroLogic Integrated Health
