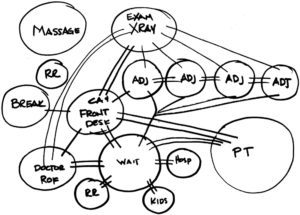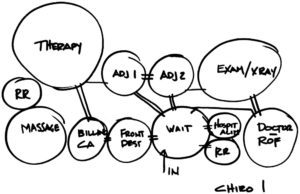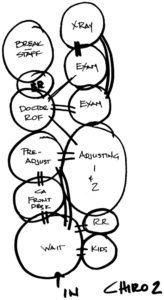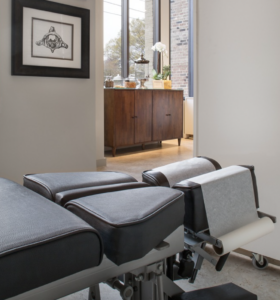After you’ve defined the rooms you want in your new Chiropractic office, you need to determine the typical and most efficient flow through the space. Learn how a designer’s Bubble Diagram is used to develop the best layout.
 As designers, to get the creative juices going and develop the best flow for your office, we get “outside the box” and draw Bubbles for office planning.
In our article Get the Most out of your Space, we explained the overall process of laying out your office space. We explained that the first step is to determine your square footage requirement by defining the spaces you need and establishing the size each room or area needs to be to function properly.
After you’ve defined the rooms you want in your office, then you can determine your flow. To do this, you first need to decide upon the best adjacencies. There are always primary adjacencies and secondary adjacencies. In other words, the primary is what spaces need to definitely be together, and the secondary is ideally together, but not required.
Next, we need to determine the typical and most efficient flow through the space.
As designers, to get the creative juices going and develop the best flow for your office, we get “outside the box” and draw Bubbles for office planning.
In our article Get the Most out of your Space, we explained the overall process of laying out your office space. We explained that the first step is to determine your square footage requirement by defining the spaces you need and establishing the size each room or area needs to be to function properly.
After you’ve defined the rooms you want in your office, then you can determine your flow. To do this, you first need to decide upon the best adjacencies. There are always primary adjacencies and secondary adjacencies. In other words, the primary is what spaces need to definitely be together, and the secondary is ideally together, but not required.
Next, we need to determine the typical and most efficient flow through the space.
 Typically we represent square footage by drawing some of the bubbles smaller and larger on your diagram, but it is intended to focus on the proximity of the rooms to each other, driven by the flow of movement through your practice. We use double lines to connect primary adjacencies and single lines for secondary adjacencies. The placement of the bubble in relation to the whole illustrates the flow. This Bubble Diagram is not about aesthetics or the room size; it’s all about the room’s space planning. Therefore, the primary and secondary adjacencies define the flow. We begin by scribbling loosely as many options as possible in our brainstorming with our clients. Ultimately, we begin to bring it into the boundaries of the space being considered.
Typically we represent square footage by drawing some of the bubbles smaller and larger on your diagram, but it is intended to focus on the proximity of the rooms to each other, driven by the flow of movement through your practice. We use double lines to connect primary adjacencies and single lines for secondary adjacencies. The placement of the bubble in relation to the whole illustrates the flow. This Bubble Diagram is not about aesthetics or the room size; it’s all about the room’s space planning. Therefore, the primary and secondary adjacencies define the flow. We begin by scribbling loosely as many options as possible in our brainstorming with our clients. Ultimately, we begin to bring it into the boundaries of the space being considered.
 In the examples, Chiro 1 shown above is in a professional office building with a central door. This type of space is typically wider and not as deep. Chiro 2 on the right side here is in a retail strip center which typically has a footprint that is not very wide, but deep. We complete the Bubble Diagram as you see in the two examples before we start to draw any walls in your space plan.
In the examples, Chiro 1 shown above is in a professional office building with a central door. This type of space is typically wider and not as deep. Chiro 2 on the right side here is in a retail strip center which typically has a footprint that is not very wide, but deep. We complete the Bubble Diagram as you see in the two examples before we start to draw any walls in your space plan.
 As designers, to get the creative juices going and develop the best flow for your office, we get “outside the box” and draw Bubbles for office planning.
In our article Get the Most out of your Space, we explained the overall process of laying out your office space. We explained that the first step is to determine your square footage requirement by defining the spaces you need and establishing the size each room or area needs to be to function properly.
After you’ve defined the rooms you want in your office, then you can determine your flow. To do this, you first need to decide upon the best adjacencies. There are always primary adjacencies and secondary adjacencies. In other words, the primary is what spaces need to definitely be together, and the secondary is ideally together, but not required.
Next, we need to determine the typical and most efficient flow through the space.
As designers, to get the creative juices going and develop the best flow for your office, we get “outside the box” and draw Bubbles for office planning.
In our article Get the Most out of your Space, we explained the overall process of laying out your office space. We explained that the first step is to determine your square footage requirement by defining the spaces you need and establishing the size each room or area needs to be to function properly.
After you’ve defined the rooms you want in your office, then you can determine your flow. To do this, you first need to decide upon the best adjacencies. There are always primary adjacencies and secondary adjacencies. In other words, the primary is what spaces need to definitely be together, and the secondary is ideally together, but not required.
Next, we need to determine the typical and most efficient flow through the space.
Three different flows to consider in your space planning.
- New patient – It’s important to focus on first impressions, and creating an inviting, organized, professional impact. Keep in mind, a first impression is not limited to the front desk, but how they perceive flowing through the space. Often these initial patient care areas are found in the back of the space, i.e. exams and x-ray rooms. Most practices escort their new patients so directional logic is not necessary.
- Existing patient – To those that have been to your office before, especially if they are not escorted in their care, ease of movement is important. Typically, the closeness of treatment rooms to the front is most common to aid in the speed of their visit.
- Staff and doctors – Of all the flows described so far, the movement of the staff and doctors through the space must be very efficient, as this represents time, and ultimately dollars.
Bubble Diagram
A designer uses a “Bubble Diagram” to begin to develop the best layout. The rooms in your Chiropractic office are drawn in circles to define what is best without walls. This visually helps the creative process. Typically we represent square footage by drawing some of the bubbles smaller and larger on your diagram, but it is intended to focus on the proximity of the rooms to each other, driven by the flow of movement through your practice. We use double lines to connect primary adjacencies and single lines for secondary adjacencies. The placement of the bubble in relation to the whole illustrates the flow. This Bubble Diagram is not about aesthetics or the room size; it’s all about the room’s space planning. Therefore, the primary and secondary adjacencies define the flow. We begin by scribbling loosely as many options as possible in our brainstorming with our clients. Ultimately, we begin to bring it into the boundaries of the space being considered.
Typically we represent square footage by drawing some of the bubbles smaller and larger on your diagram, but it is intended to focus on the proximity of the rooms to each other, driven by the flow of movement through your practice. We use double lines to connect primary adjacencies and single lines for secondary adjacencies. The placement of the bubble in relation to the whole illustrates the flow. This Bubble Diagram is not about aesthetics or the room size; it’s all about the room’s space planning. Therefore, the primary and secondary adjacencies define the flow. We begin by scribbling loosely as many options as possible in our brainstorming with our clients. Ultimately, we begin to bring it into the boundaries of the space being considered.
 In the examples, Chiro 1 shown above is in a professional office building with a central door. This type of space is typically wider and not as deep. Chiro 2 on the right side here is in a retail strip center which typically has a footprint that is not very wide, but deep. We complete the Bubble Diagram as you see in the two examples before we start to draw any walls in your space plan.
In the examples, Chiro 1 shown above is in a professional office building with a central door. This type of space is typically wider and not as deep. Chiro 2 on the right side here is in a retail strip center which typically has a footprint that is not very wide, but deep. We complete the Bubble Diagram as you see in the two examples before we start to draw any walls in your space plan.




