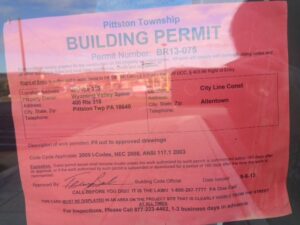A topic that often confuses and concerns most doctors is what they need to know about codes and building permits. They are right to be worried since this affects the ability to get a business license and open your practice.
The number one mistake is not understanding the process. You do not need to personally know all the codes and permits that will govern the construction and/or renovation of your office, but you need to be aware of how they will impact the timeline, design & implementation of your space.
Building Codes
Each state, city, town, or designated area within a city will have a different set of building and accessibility codes and permits necessary to build or renovate in that particular district. Generally speaking, there is a widely accepted International Building Code that governs the construction aspects of a project. There is also NFPA 101: Life Safety Code which governs the safety of a building, i.e. fire protection, etc. Additionally, you must abide by ADA, Americans with Disabilities Act, and Accessibility Guidelines to accommodate those persons with disabilities. Layered on top of the above-mentioned are more specific and stringent codes that are written and adopted by each state, city, town, or designated area within a city.
Drawings and Permits
Depending on the size of your office, as well as the scope of work proposed, you will more than likely need a set of construction drawings. To learn more about how much space you will need, visit our blog on space planning and getting the most out our your office.
Your construction drawings will need to be stamped by a state-registered interior designer, architect, and/or engineer to be eligible for city consideration and apply for necessary building permits. The architect or interior designer you hire to create your construction drawings is required to research and design your space to follow the guidelines of the appropriate codes for your specific location. If there are more stringent codes discovered in the design process that will affect the layout or construction of your space, your designer will notify you of the changes to be made and should involve you in the decision-making process.
When You Don’t Need a Building Permit
If you are simply updating the finishes of existing office space and your project will not require any construction to make it function for your layout, your space may not require building permits. You still must present your plan to the city for a determination to be made by the city whether or not your space will require building permits or permits of any other kind. To receive any help or advice from the city, they will most likely require an existing floor plan with details and a new proposed floor plan with details.
Download our FREE Floor Plan Samples for ideas and inspiration!
References
As you consider your Chiropractic office design, if you would like to know more about ADA accessibility codes in your state, Us Access Board gives phone numbers per state. For more information about building codes and regulations visit your desired location state website. If you know your desired city, town, or designated area within a city their website will also provide more specific information about businesses and construction in that particular district.
Interested in More Help?
Contact us today to set up a Complimentary Consultation to talk to us about your project and next steps.






