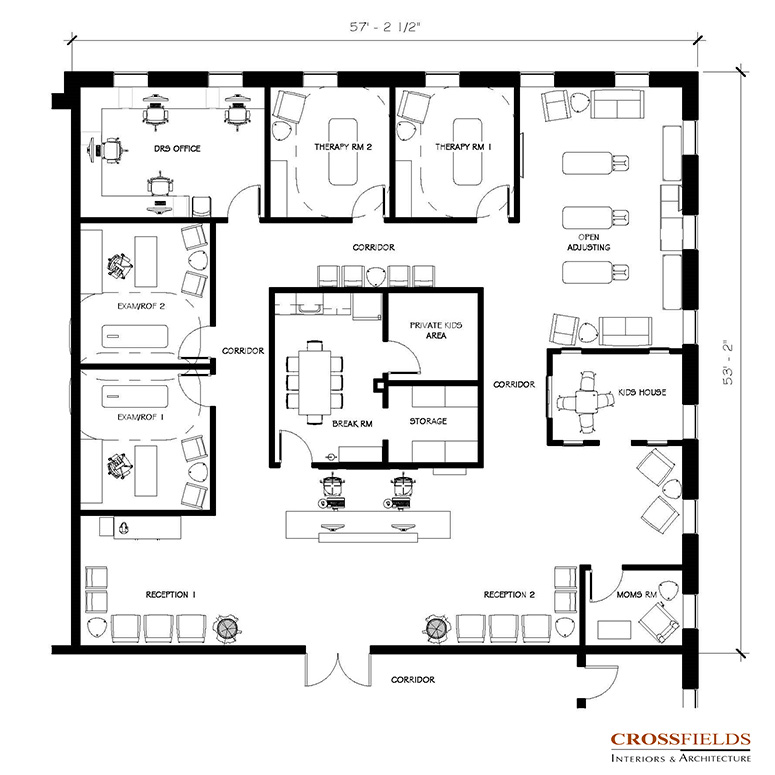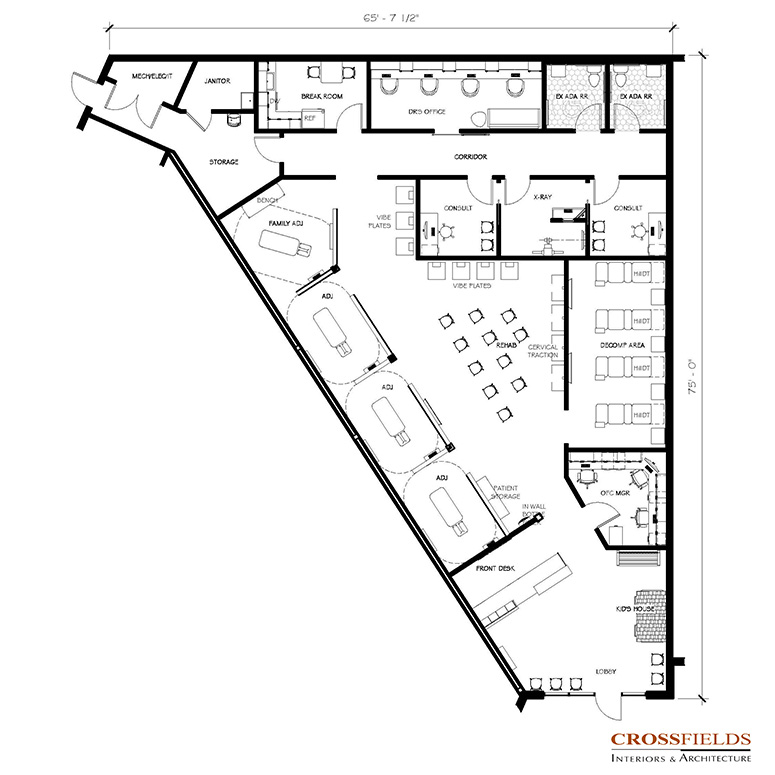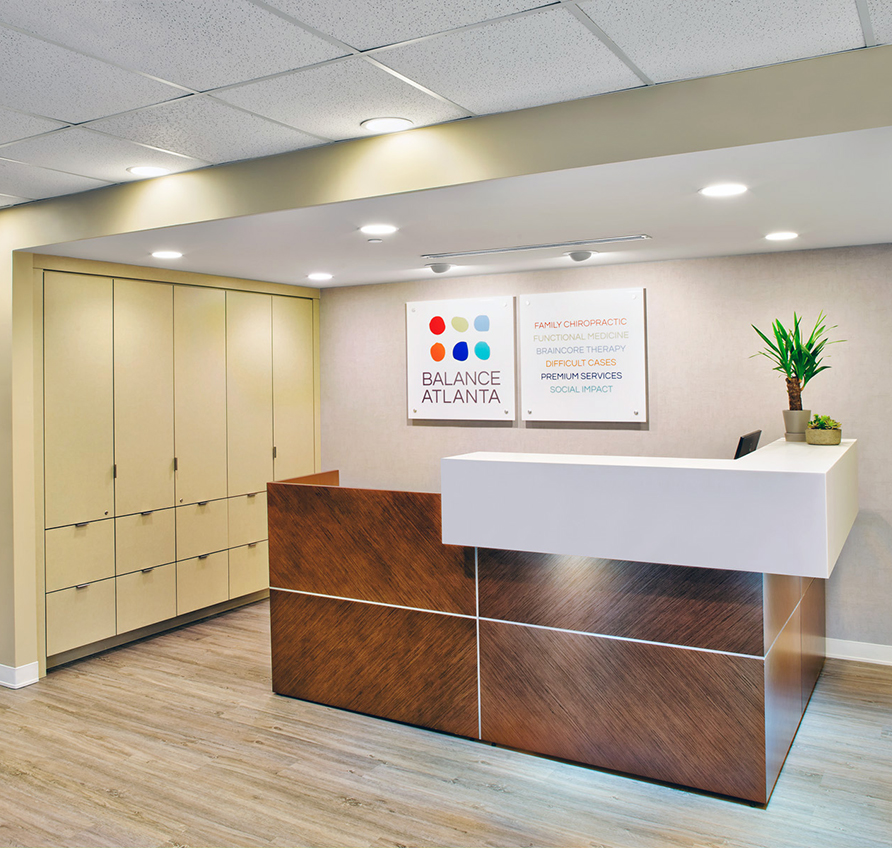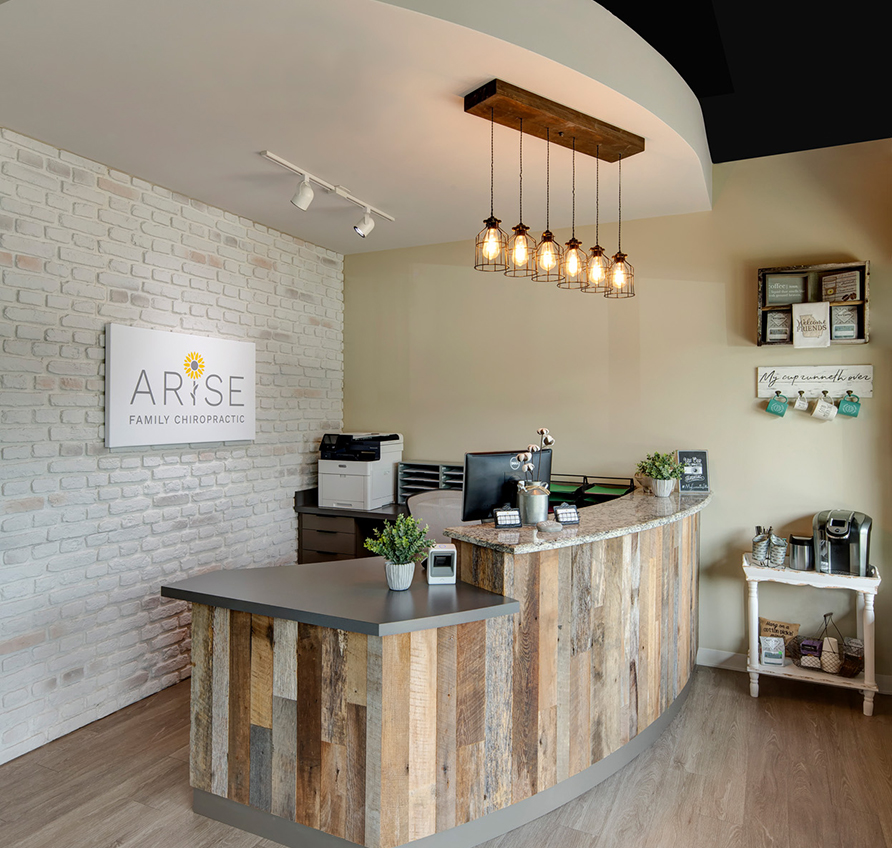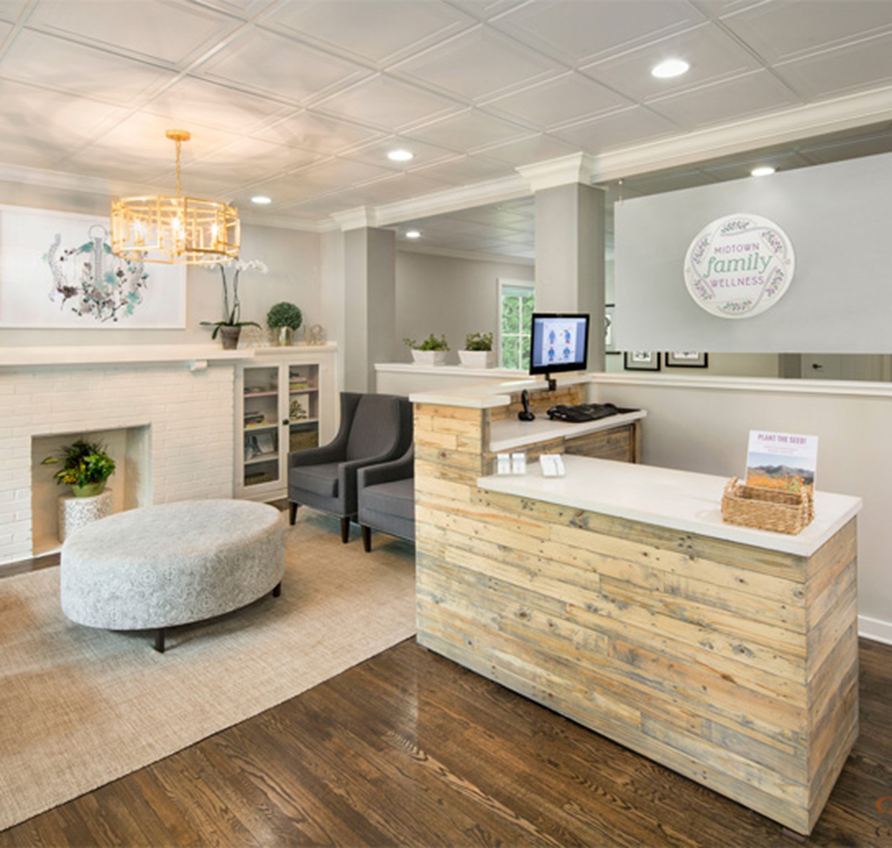Pediatric & Pregnancy Practices
Are you ready to take your pediatric & pediatric chiropractic practice to the next level and stand out in the highly competitive healthcare market?
Imagine attracting more parents and families, by creating a welcoming and child-friendly environment, and increasing your patient base and retention. This is where CrossFields, interiors and architecture can be your secret weapon for success!
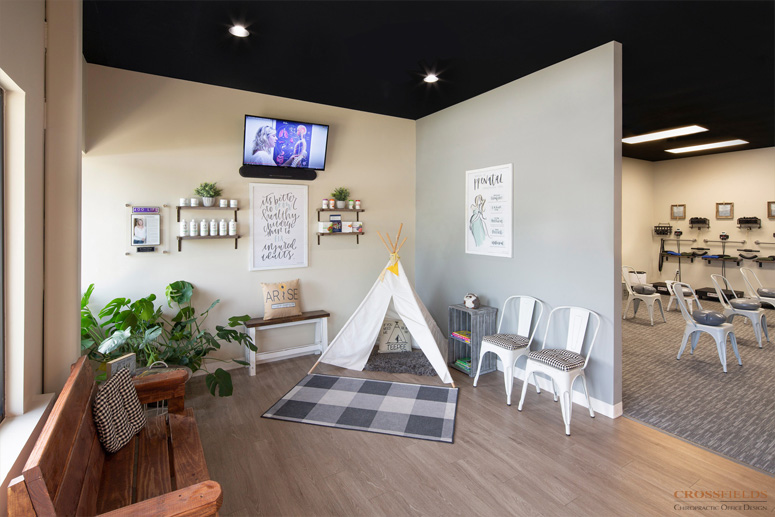
Why We Should Be Your Design Firm
- Child-Centric Design: We have a team of designers with experience in pediatric healthcare facilities who understand the unique needs of young patients. They will create an environment that is visually appealing, comforting, and engaging for children, helping to reduce anxiety and make the experience more pleasant as we did at Midtown Family Wellness.
- Safety and Accessibility: Our designers will ensure that the office layout and furniture are safe and accessible for children and their parents. This includes selecting non-toxic materials, rounded corners, and proper spacing to prevent accidents.
- Efficient Use of Space: We can maximize the use of available space, ensuring that the office layout is efficient and functional. This is essential for accommodating treatment areas, waiting rooms, and administrative spaces while maintaining a child-friendly atmosphere. Providing larger family size treatment rooms with adjustable chiropractic tables that can accommodate patients of all ages and stages of pregnancy.
- Privacy and Flow: We will create spaces that allow for proper privacy and patient flow. Ensure privacy for pregnant patients during examinations and treatments by incorporating curtains, low walls, or private treatment rooms.
- Brand Identity: Designers can help establish and reinforce the chiropractor’s brand identity through color schemes, signage, and decor choices. A cohesive and visually appealing brand can contribute to trust and recognition among patients and their families.
- Age-Appropriate Decor: Selecting age-appropriate furniture, decor, and artwork that resonate with children is something we can help with. Arise Family Chiropractic creates a friendly atmosphere by using a teepee to help excite the children about their visit.
- Family-Centered Approach: A family-centered atmosphere is encouraged by including space for changing tables, nursing or feeding areas, and a comfortable area for expectant mothers to relax.
- Infection Control: Healthcare spaces, including chiropractic offices, must adhere to strict hygiene standards. Designers can recommend materials and finishes that are easy to clean and maintain, reducing the risk of infection.
- Compliance with Regulations: CrossFields designers are familiar with building codes and regulations related to healthcare facilities, ensuring that the office complies with all safety and accessibility requirements.
- Cost-Efficiency: While a professional interior designer can be an upfront investment, they can help the chiropractor make cost-effective choices by avoiding costly design mistakes, improving energy efficiency, and sourcing affordable yet quality materials and furnishings.
- Increased Patient Satisfaction: A well-designed and child-friendly environment can lead to higher patient and parent satisfaction. Satisfied patients are more likely to recommend the chiropractor’s services to others. Dr. Lacie told us that within a few months of her practice opening, she saw as much as a quadruple increase of patients, which is way beyond her expectations. With room to grow, she can only get better.
In conclusion, collaborating with a professional interior designer is a wise choice for any pediatric chiropractor. Such a partnership with CrossFields can result in a well-designed, safe, and welcoming space that enhances the overall patient experience and sets the chiropractic practice apart from your competitors.
Pediatric & Pregnancy Practices Floor Plans
