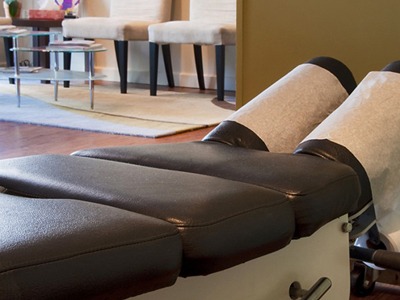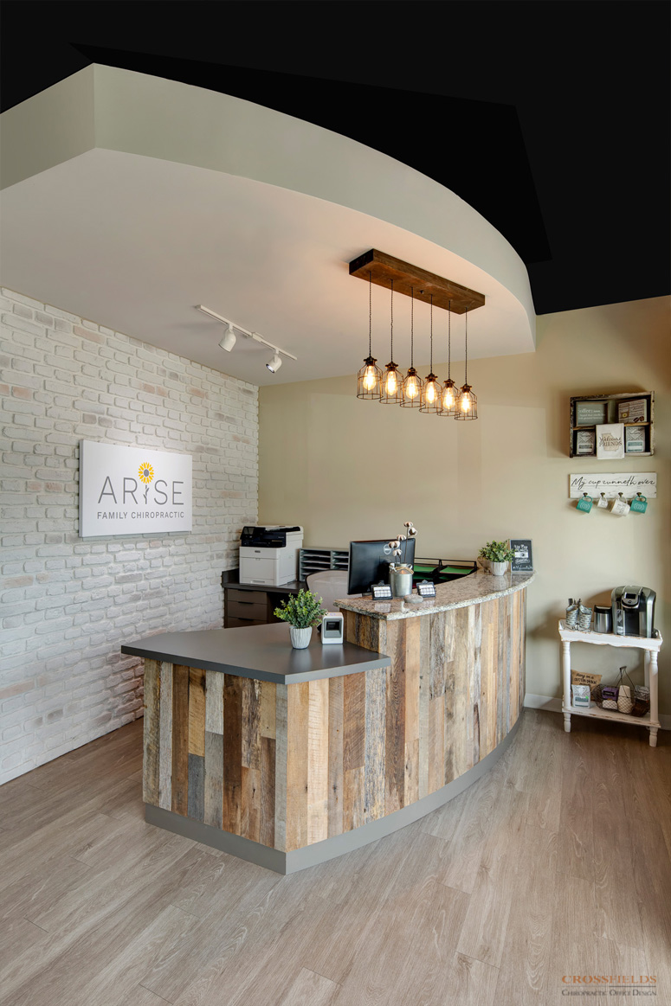
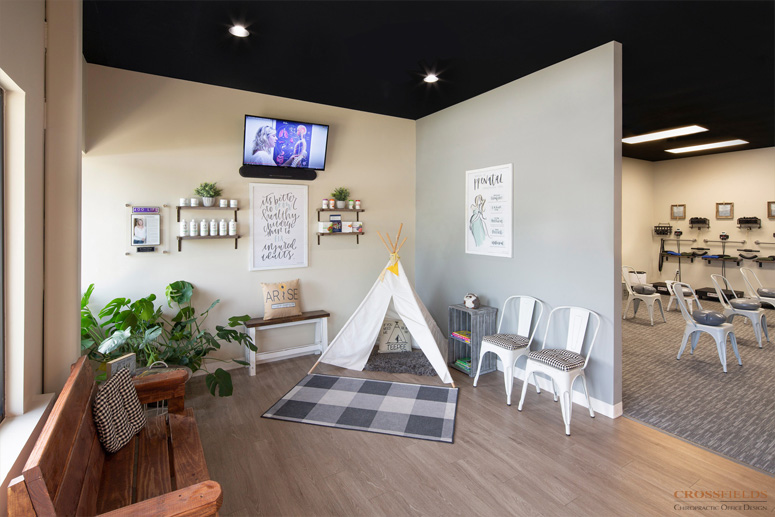
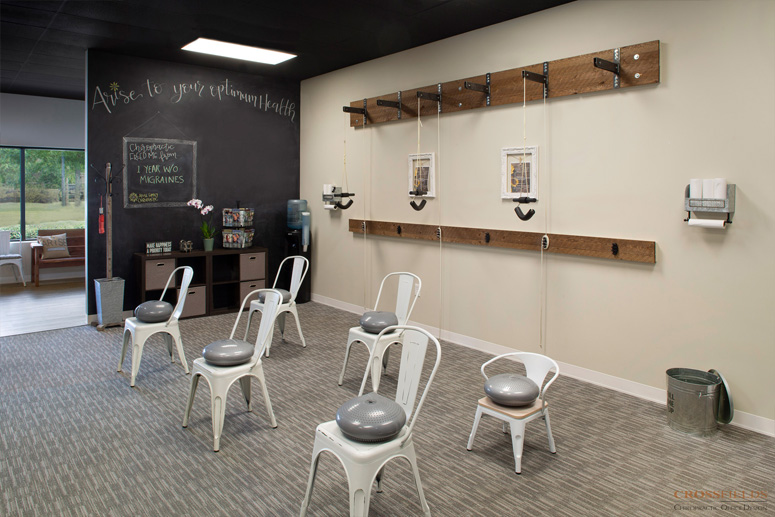
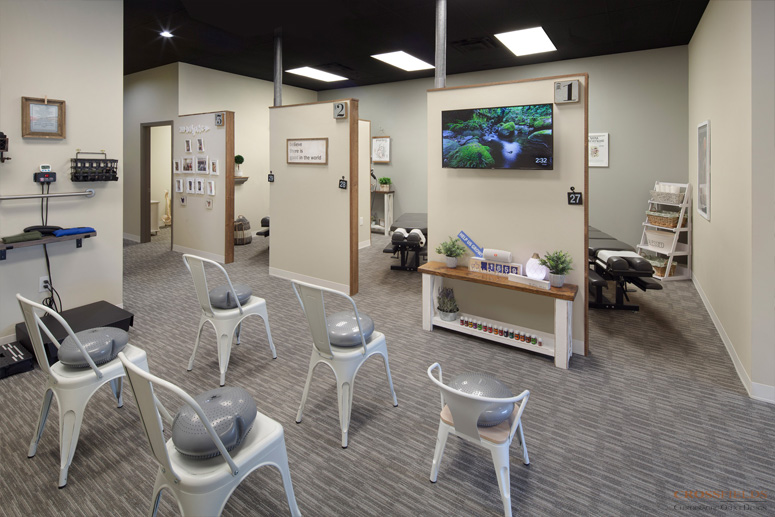
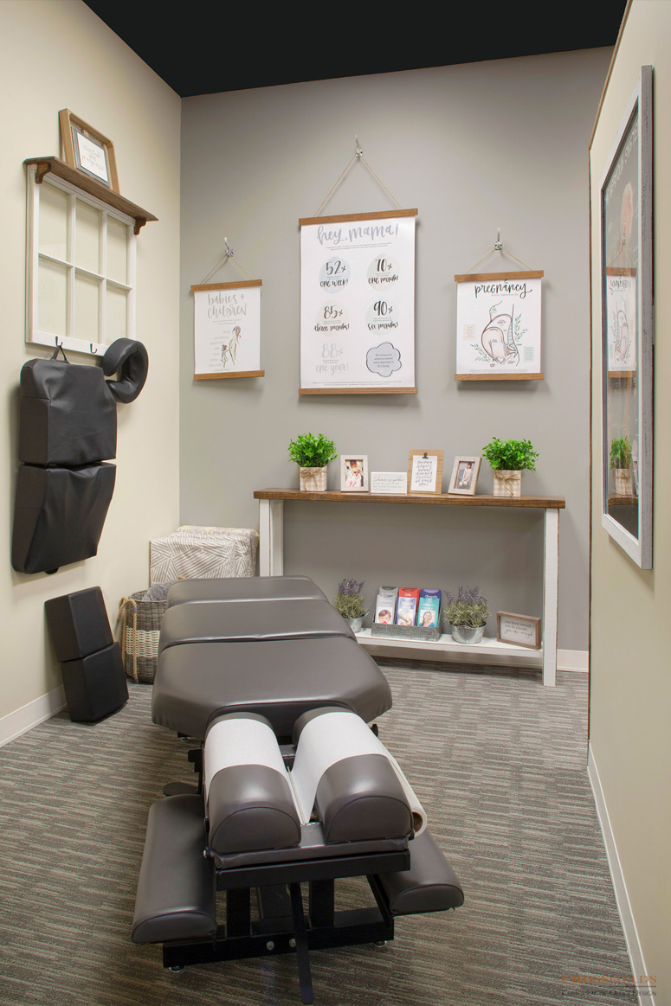
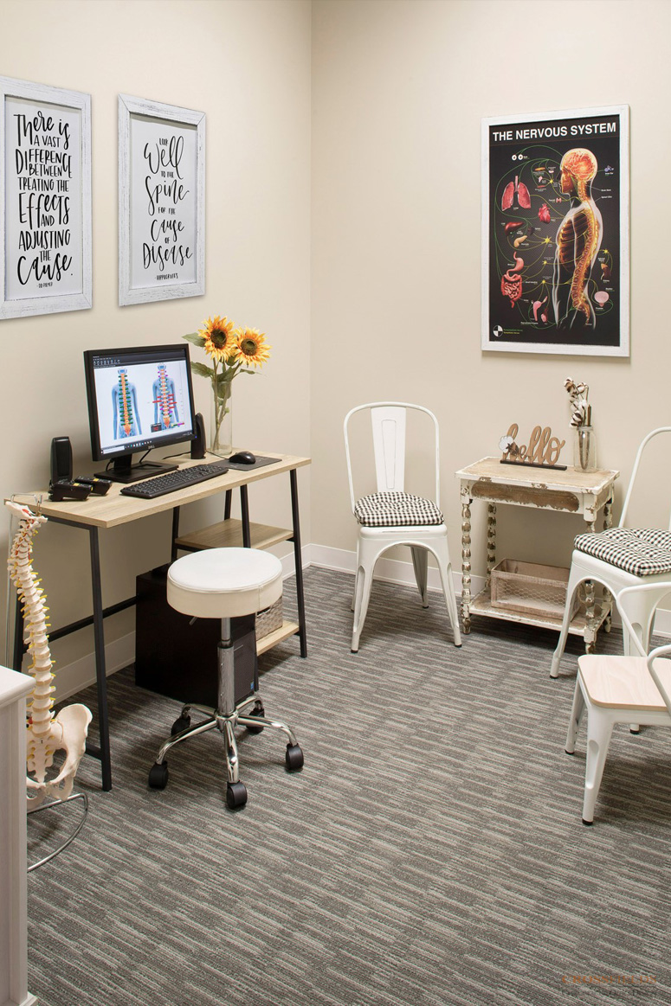
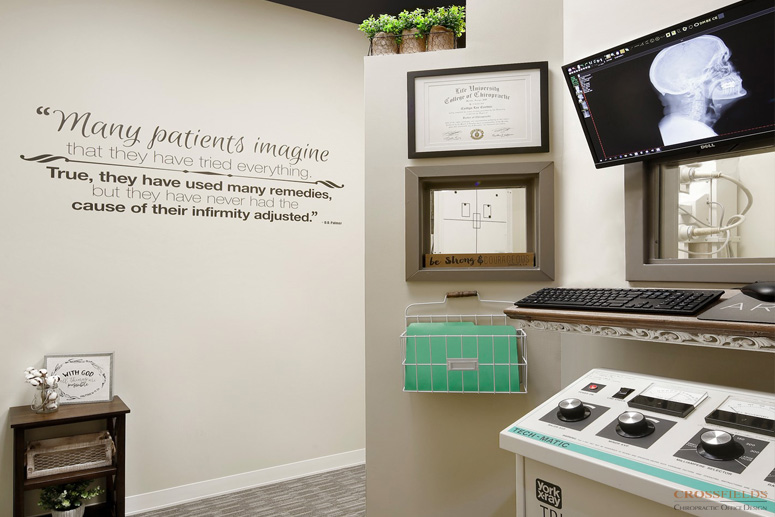
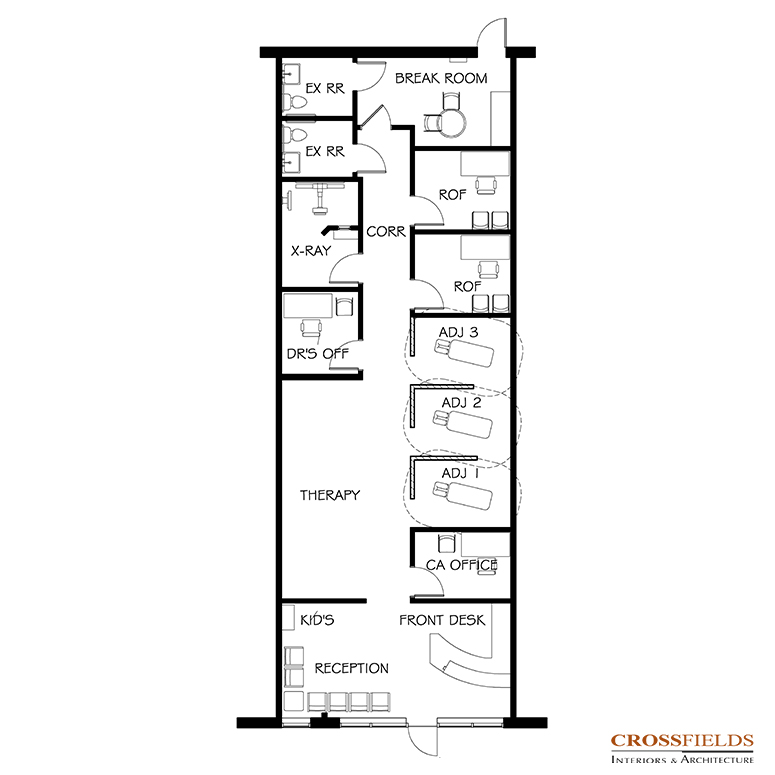
Arise Family Chiropractic
Client: Dr. Caitlyn & Greg Cortner
Location: Cumming (Atlanta), GA
Type: Remodel
Size: 1660 Net SF
Year: 2018
Services: Corrective Chiropractic, Pediatric & Pregnancy, Active Physical Therapy
BUSINESS GOALS & CHALLENGE
Dr. Caitlyn Cortner & Mr. Greg Cortner, a young husband and wife team, were establishing their first practice. They chose Cumming, Georgia, a northern suburb of Atlanta to establish roots and grow their business as a family practice in the community providing exceptional neurologically based chiropractic care and nutrition to those of all ages.
They found a retail space to lease in an existing mixed-use shopping center. The suite, approx. 1,660 SF, was empty space except for two existing restrooms and all the walls and ceiling in the space were painted black.
Dr. Catie, loving design, had been imagining her dream practice. She desired the look and feel of the modern farm style with warm and natural tones using neutrals with gray/blue accents and utilizing furnishings and accessories, such as: barn wood doors, repurposed crates, and rustic light fixtures to create a unique and welcoming environment. They looked forward to participating in the renovation of their new space so that it reflected their taste and style. Being very “hands-on”, they had developed a floor plan that would work.
They came to CrossFields initially for our local construction services. As we discussed their goals, they understood that we could help bring their vision to life and make the space warm and family friendly in the most economical way.
SOLUTION
CrossFields first helped by validating and improving their floorplan for proper flow, space utilization and building codes. The restrooms were in good shape and met current ADA code, so they were able to be reused with no demolition required. Working with maximizing the space, an inviting curve shaped front desk was laid out, with an inviting flow into the warmup area.
By using the existing black ceiling tiles and grid, a dramatic, open, and spacious feel throughout the interior was created while saving money. To create intimacy at the check-in area, a dropped soffit was created following the curved line of the front desk. For drama, this soffit was painted white and accented with farm style pendant fixtures above the counter. The front desk was clad with reclaimed wood to provide a warm and durable front surface. The faux white brick logo wall behind the desk adds a warm layer of texture and lends a sense of permanence to the front lobby.
The waiting area incorporated simple seating and a child’s play area. A rug in this area in soft colors provides a sense of home and helps to dampen the sound level. The busy adjusting area needed an open feeling in accordance with the way the Doctor practices. This was achieved using partial-height walls to separate the three adjusting bays. To get power to the partial high walls, an industrial styled flexible power pole was installed. The strategic use of reclaimed wood at the edges of the Adjusting walls and the bracing for the cervical traction support the modern farmhouse feel and provide a durable timeless finish. The open therapy was created to be flexible with educational aids so that it can double as a place for community workshops. To create an inviting and energetic area, bright neutral wall paint was chosen and light movable, stackable seating. A hydration station is in the corner for convenient refueling. The exam rooms are simply furnished with farmhouse furniture and warm, soft blue at the walls to set the tone and portray an atmosphere of professionalism and partnership.
As a result of working through the possibilities with CrossFields, the Cortners were able to achieve their dream practice congruent with their business goals. The third bay was later furnished to be the “Pregnancy Bay”, to support Dr. Caitlyn’s specialty in the support of moms-to-be, and their children. Setting the standard for medical office interior design, Arise Family Chiropractic Was featured in the July 2019 issue of 400 Life, a local magazine publication, saying “Arise’s office space rivals any of Joanna Gaines’s ‘fixer-uppers.’ It is trendy and fresh, not your typical doctor’s office.”
SERVICES
Full Service Design: Complete Architecture, Interiors, and Engineering Design Furnishings Services; Construction Service and Construction Administration.
- All
- Chiropractic
- Integrative
- Neurology
- Rehab & PT
- wellness
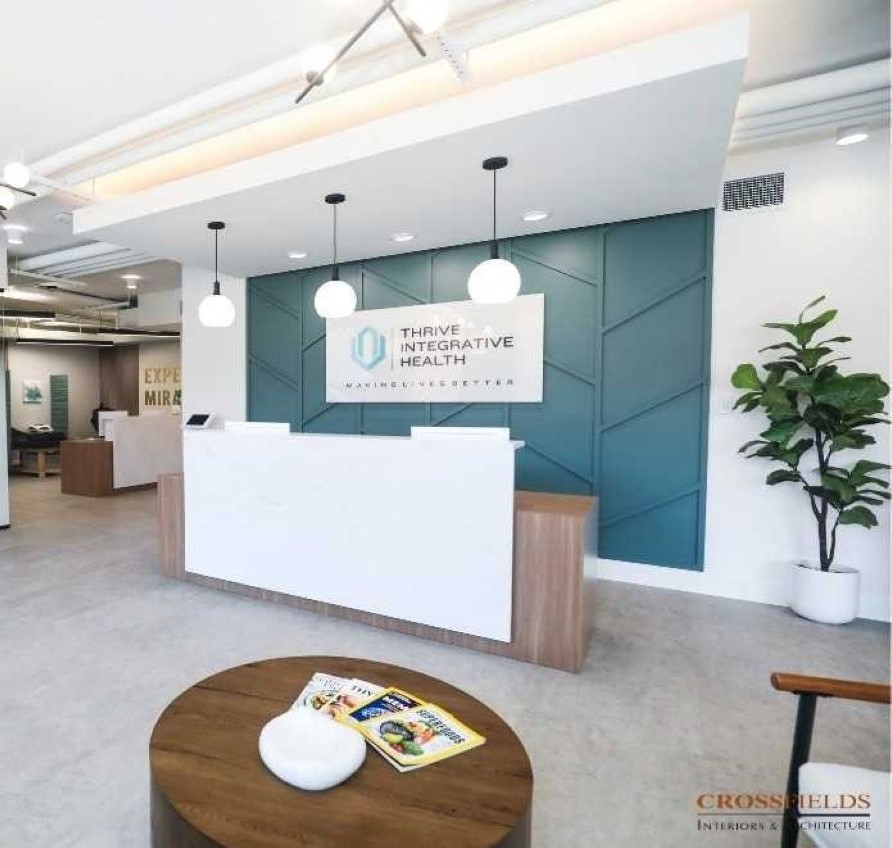
Thrive Integrative Health
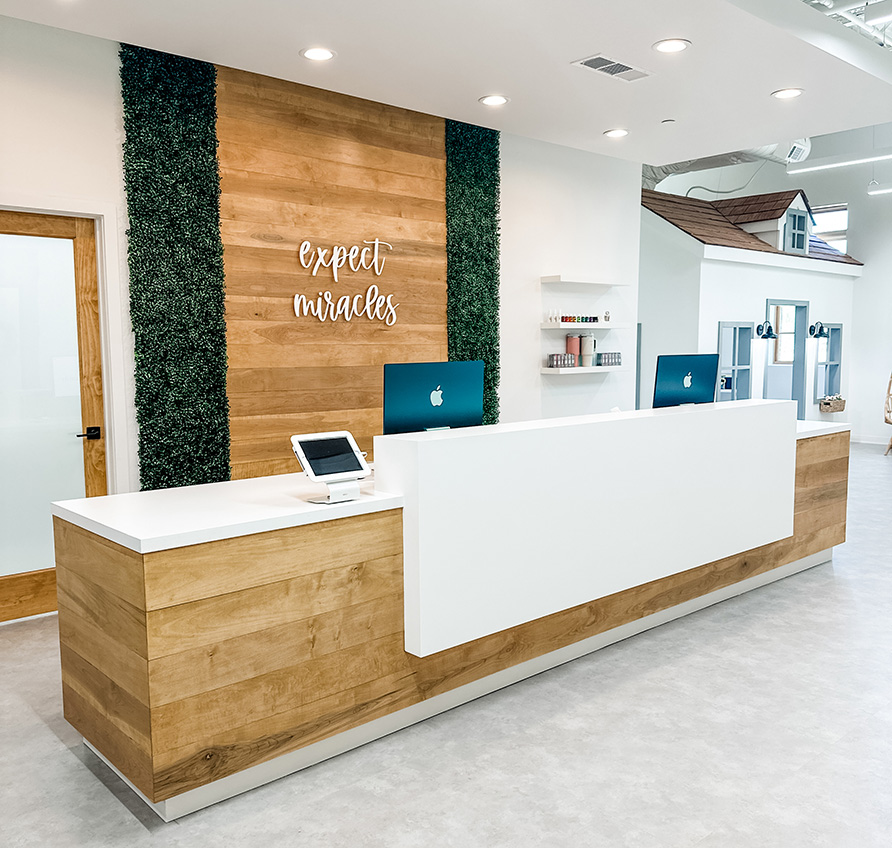
Cumming Family Chiropractic
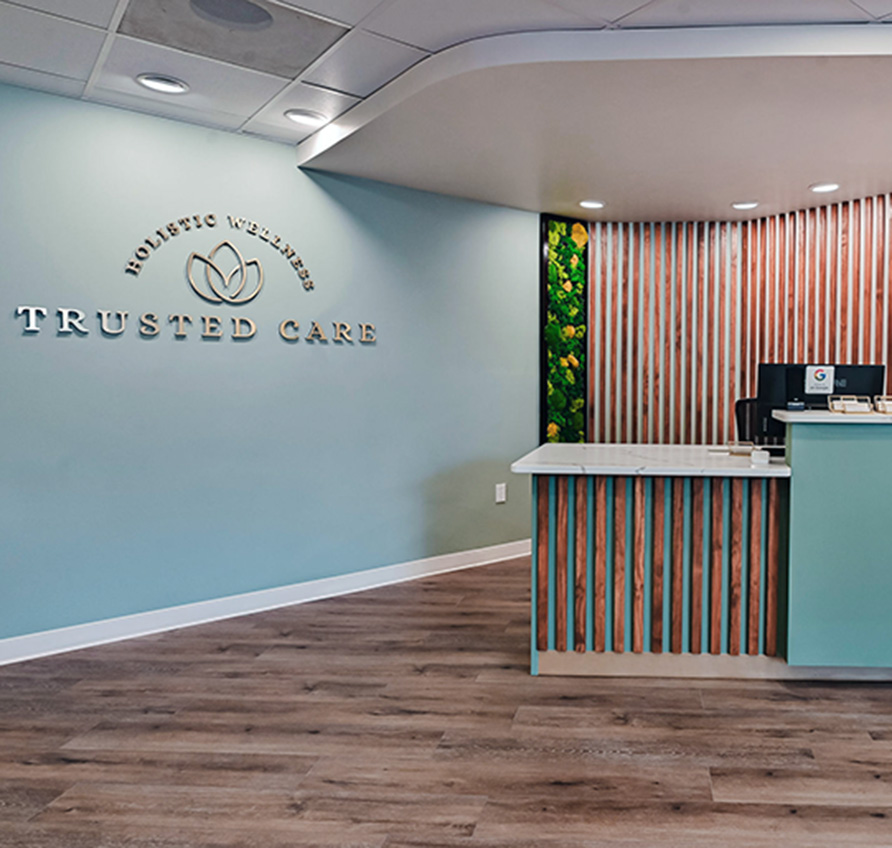
Trusted Care Holistic Wellness
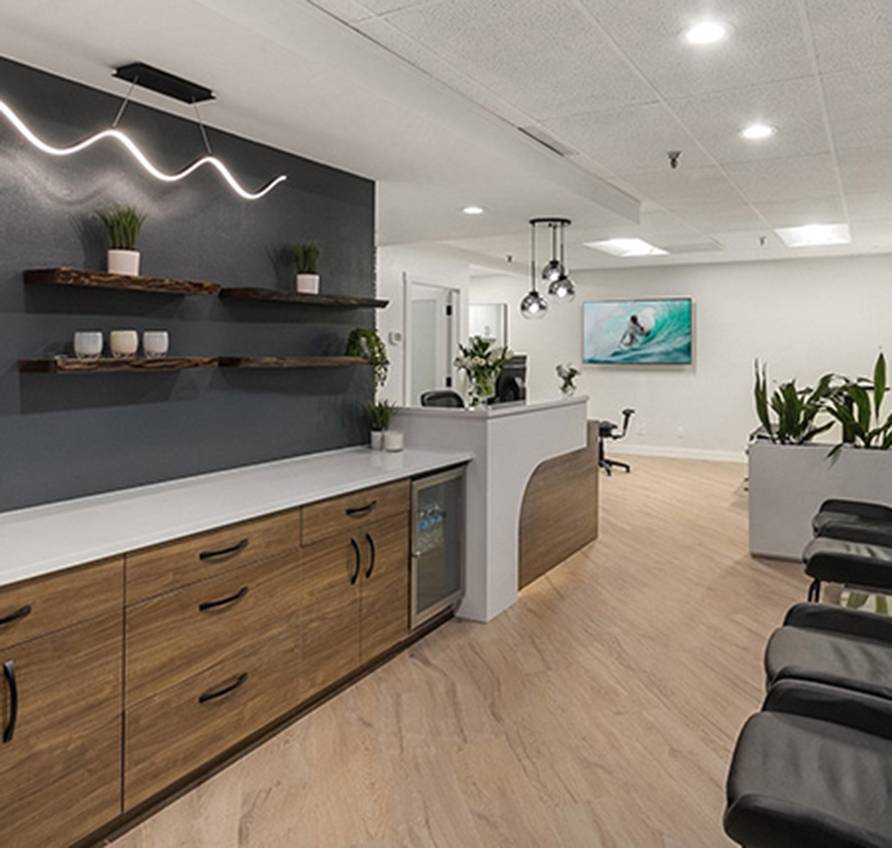
Lakeside Spine and Wellness
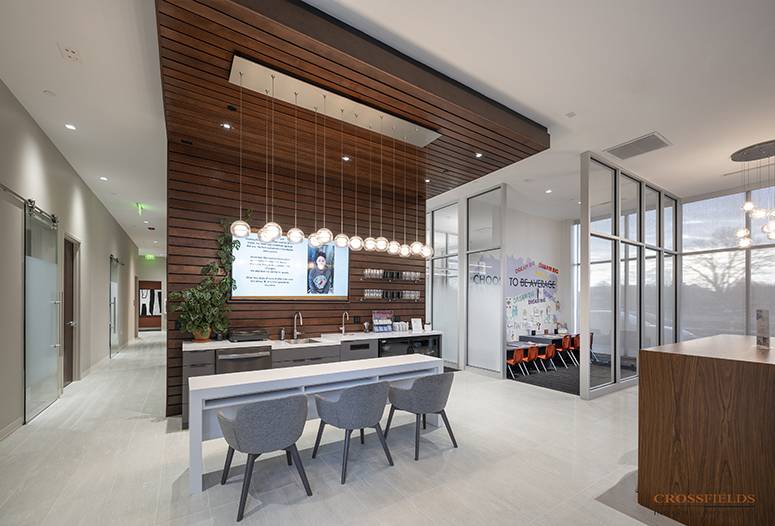
Chiropractic Lifestyle Studio
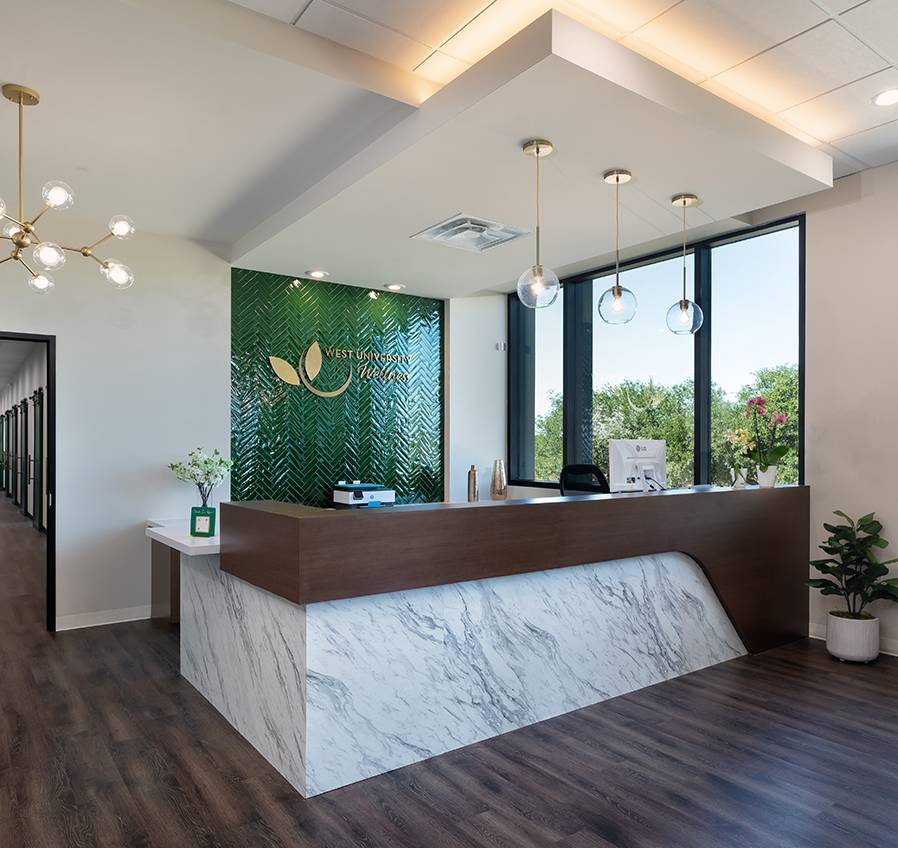
West University Wellness
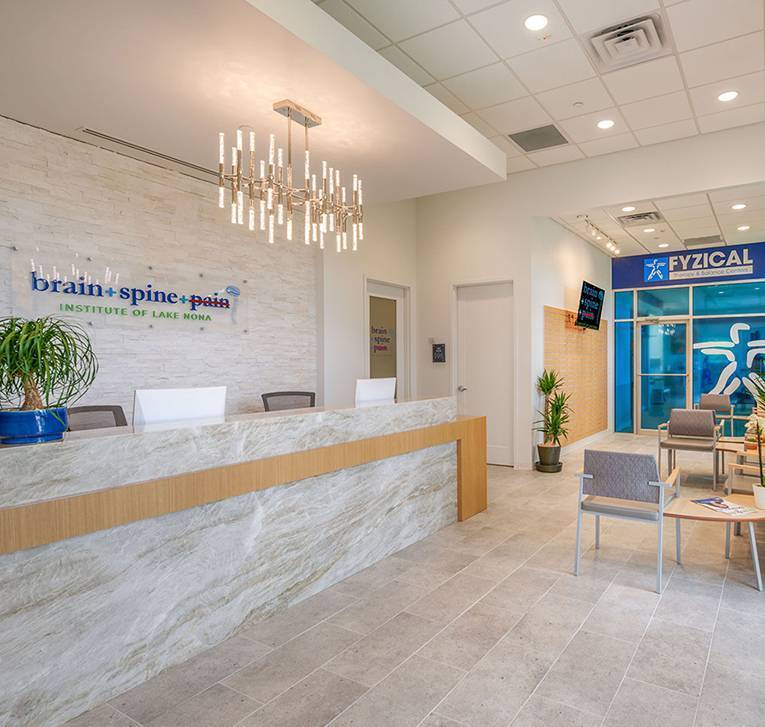
Brain + Spine + Pain Institute Of Lake Nona
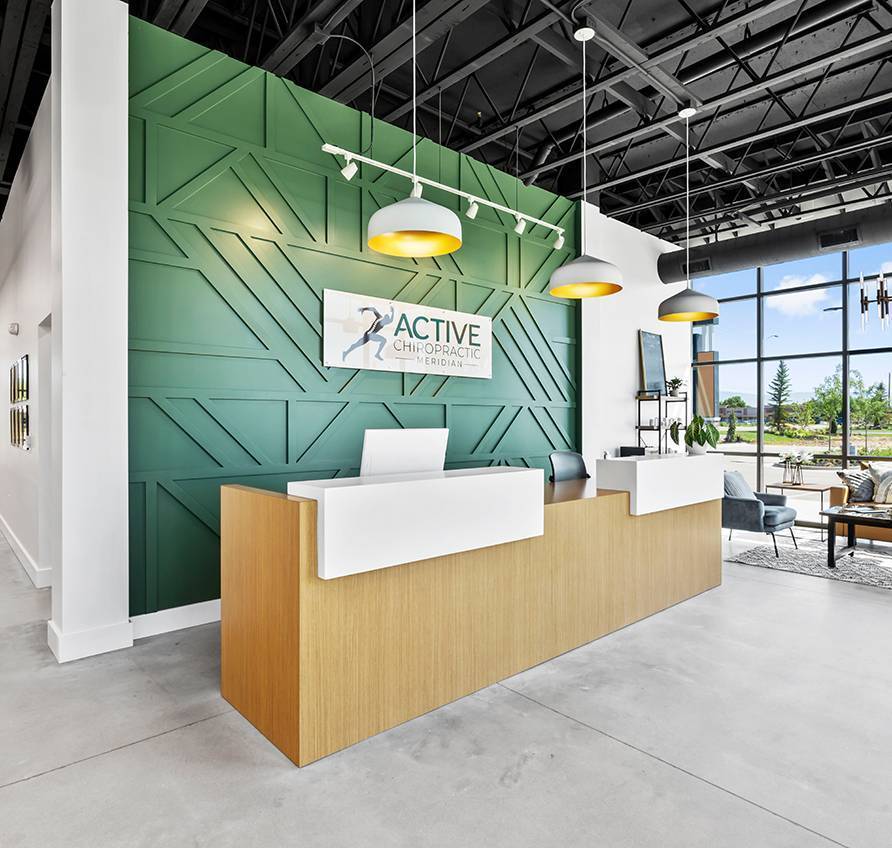
Active Chiropractic
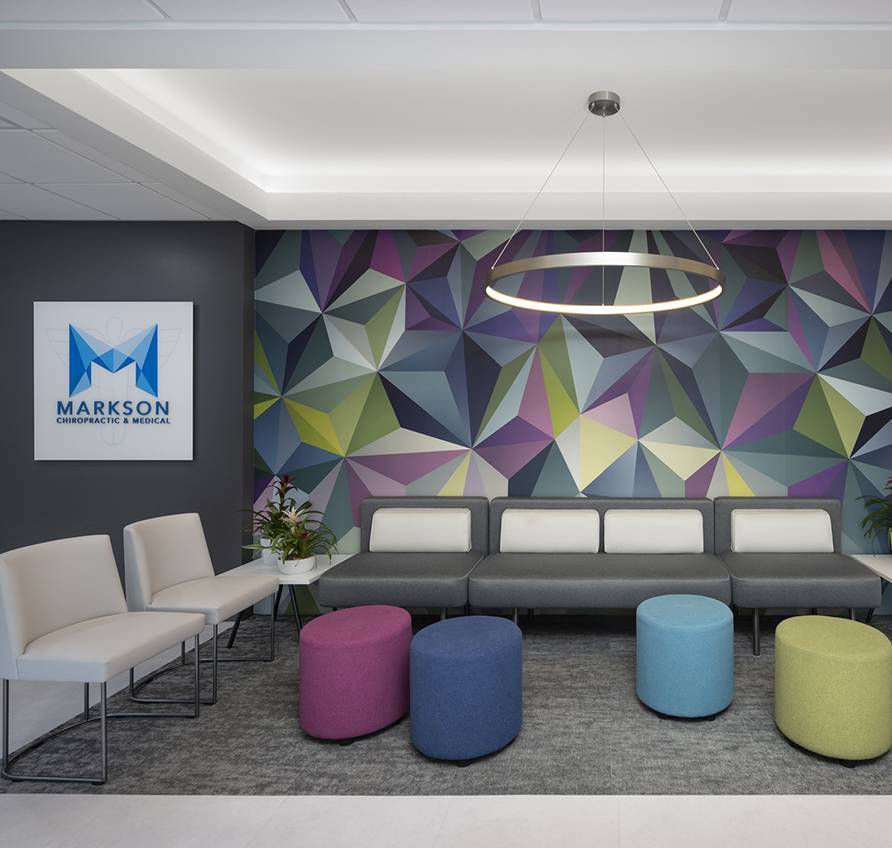
Markson Chiropractic & Wellness
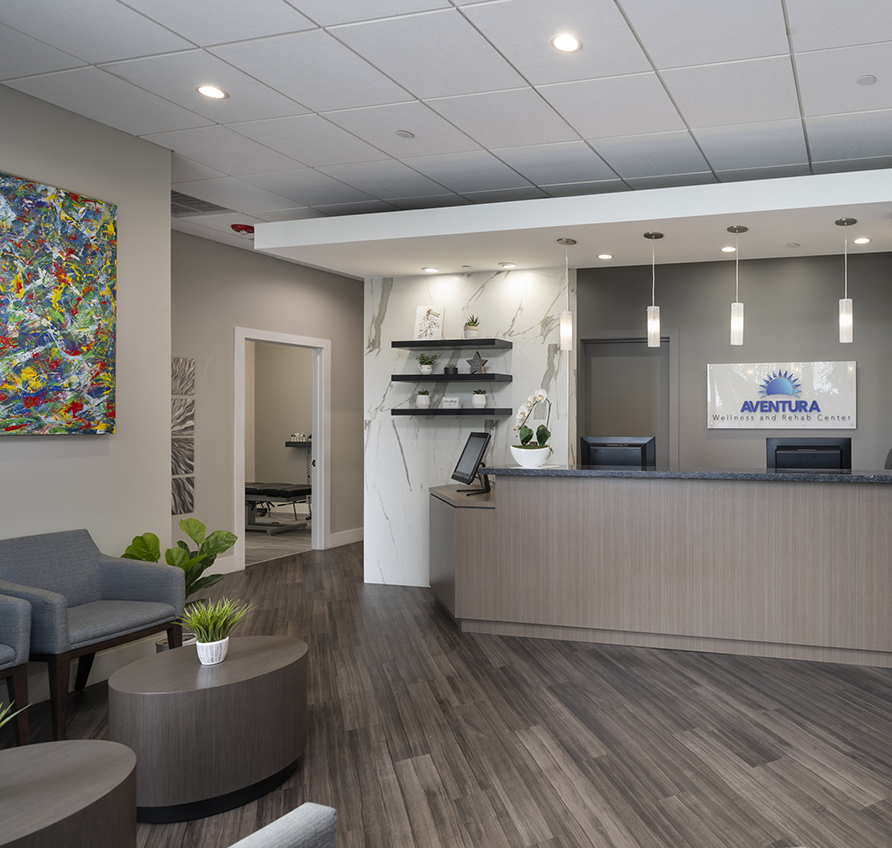
Aventura Wellness & Rehab Center
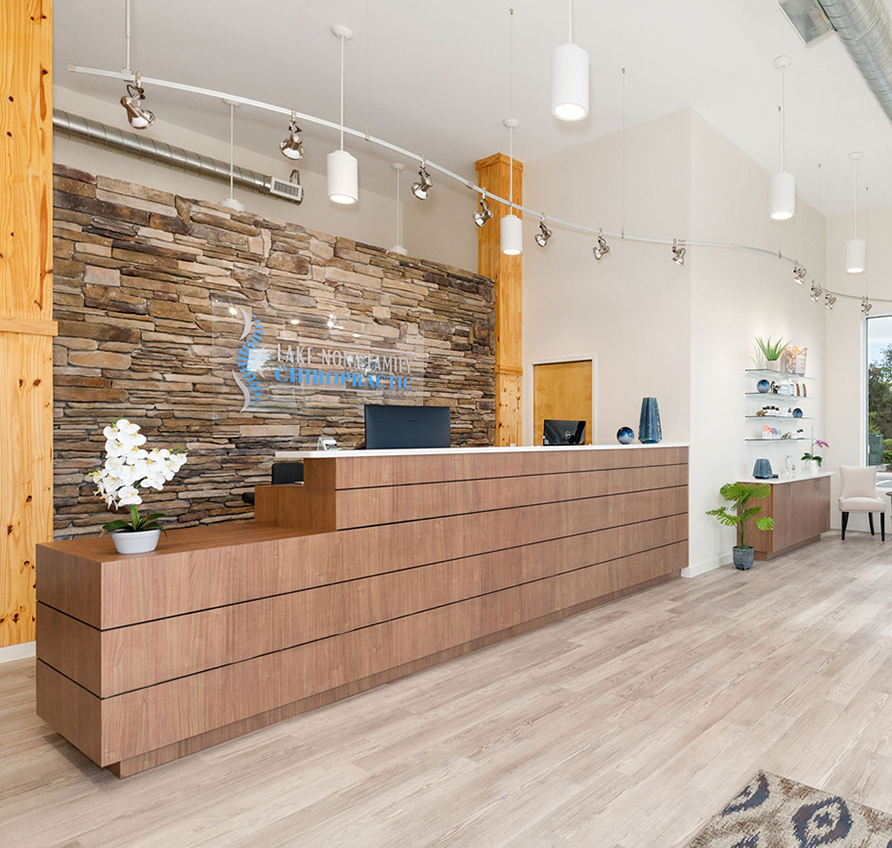
Lake Nona Chiropractic + Functional Health & Weight Loss
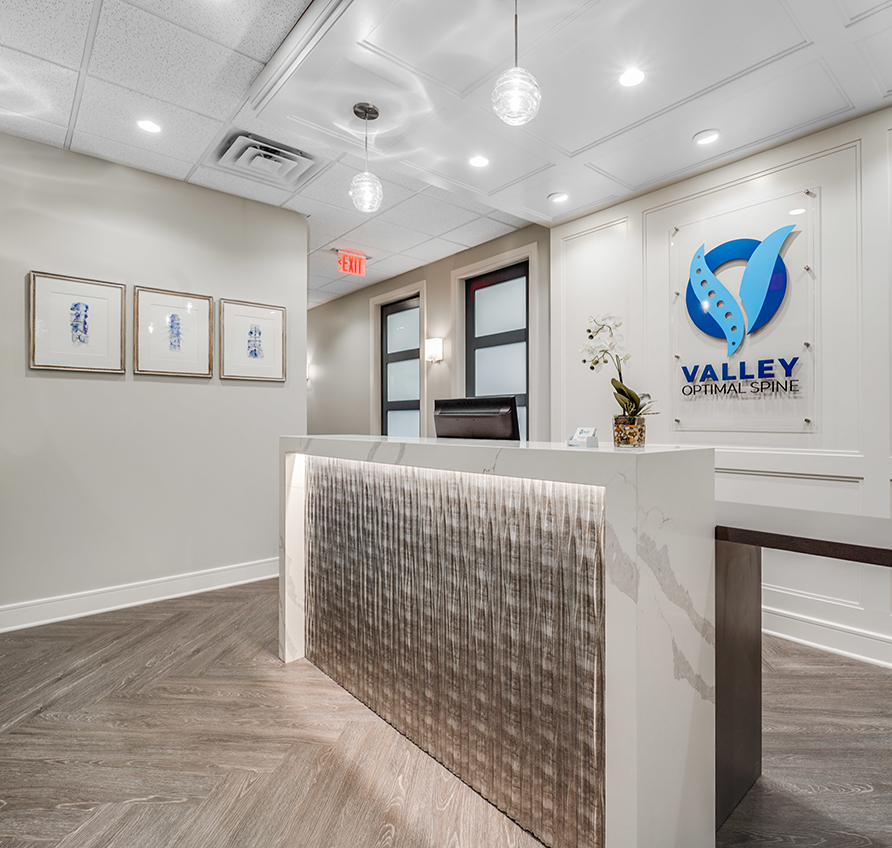
Valley Optimal Spine
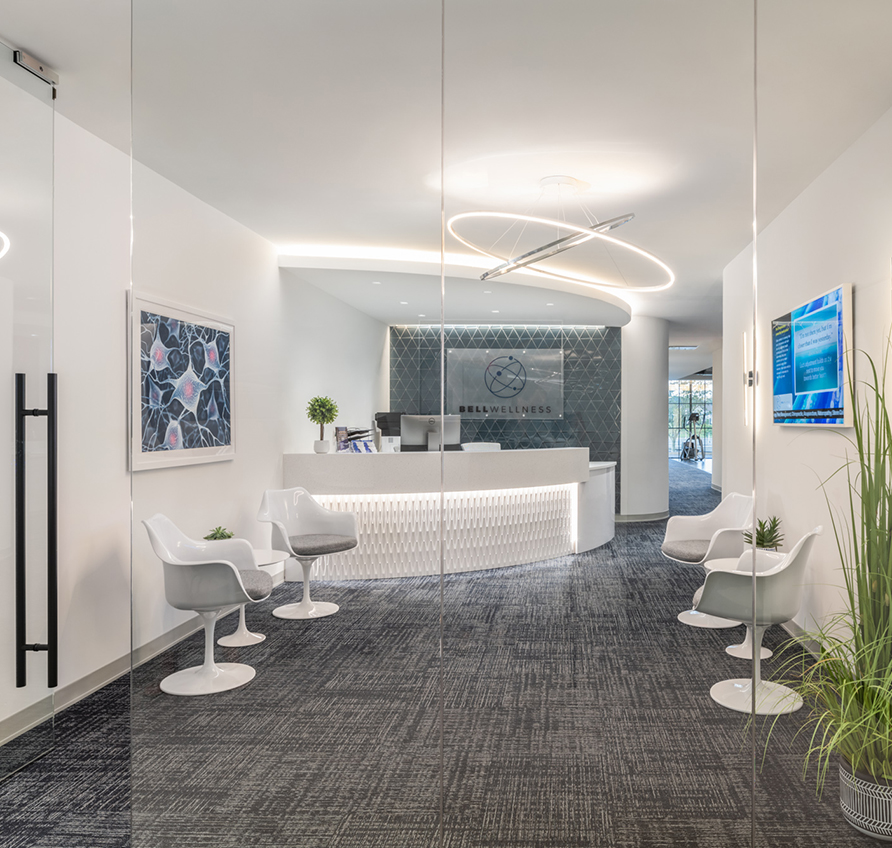
Bell Wellness
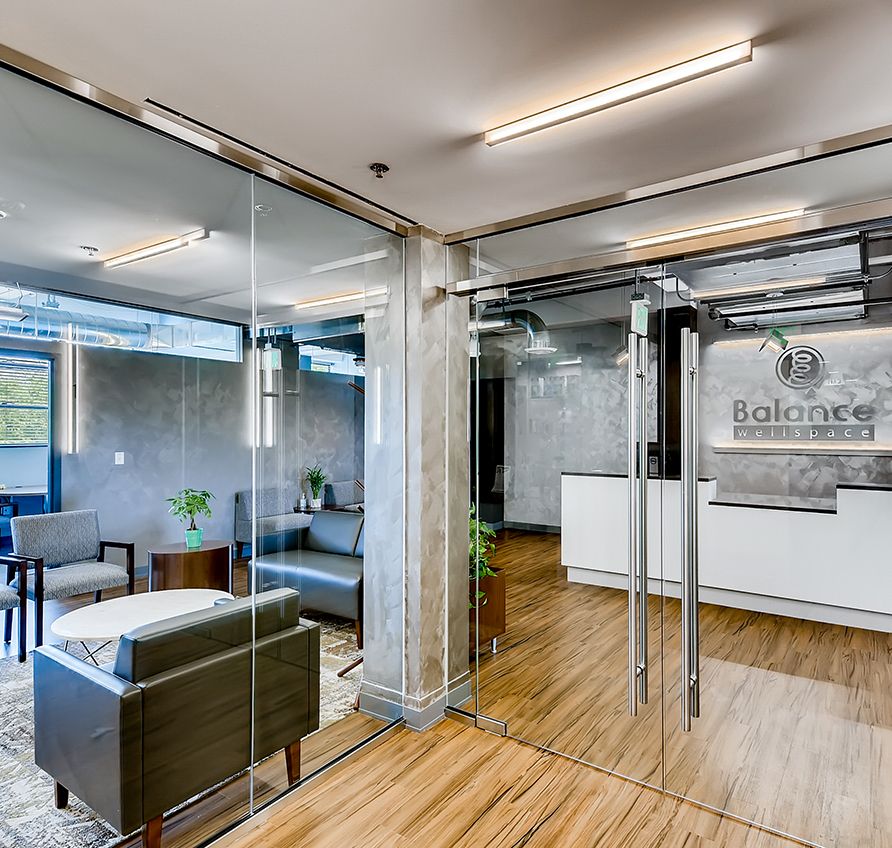
Balance Wellspace – Denver
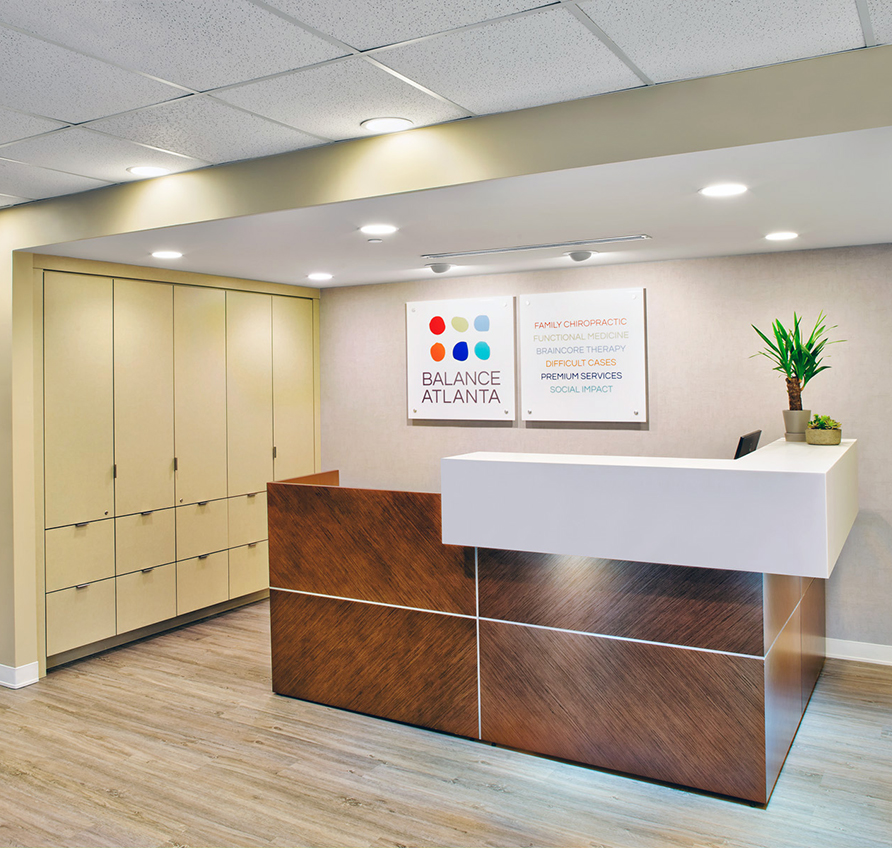
Balance Atlanta Family Chiropractic
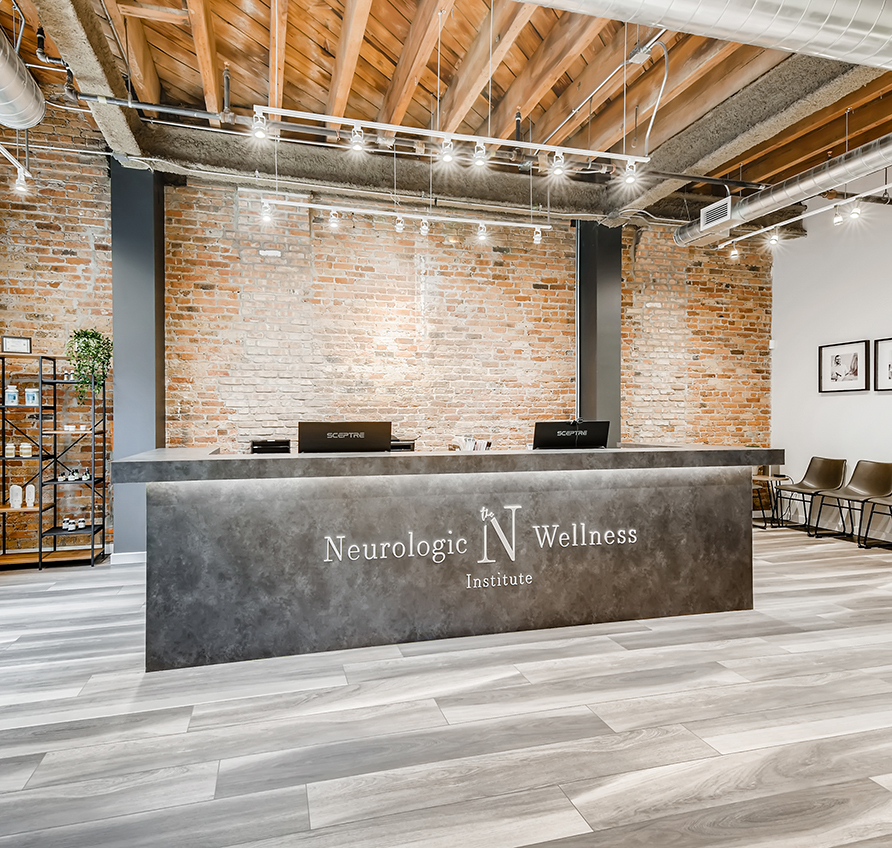
The Neurologic Wellness Institute – Chicago
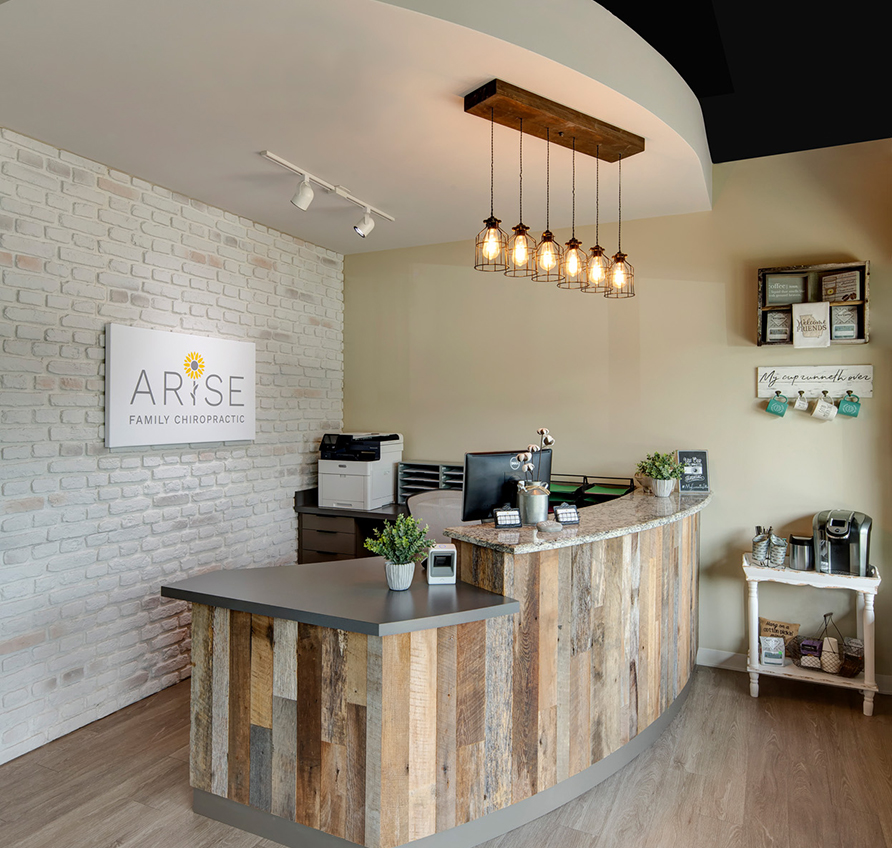
Arise Family Chiropractic
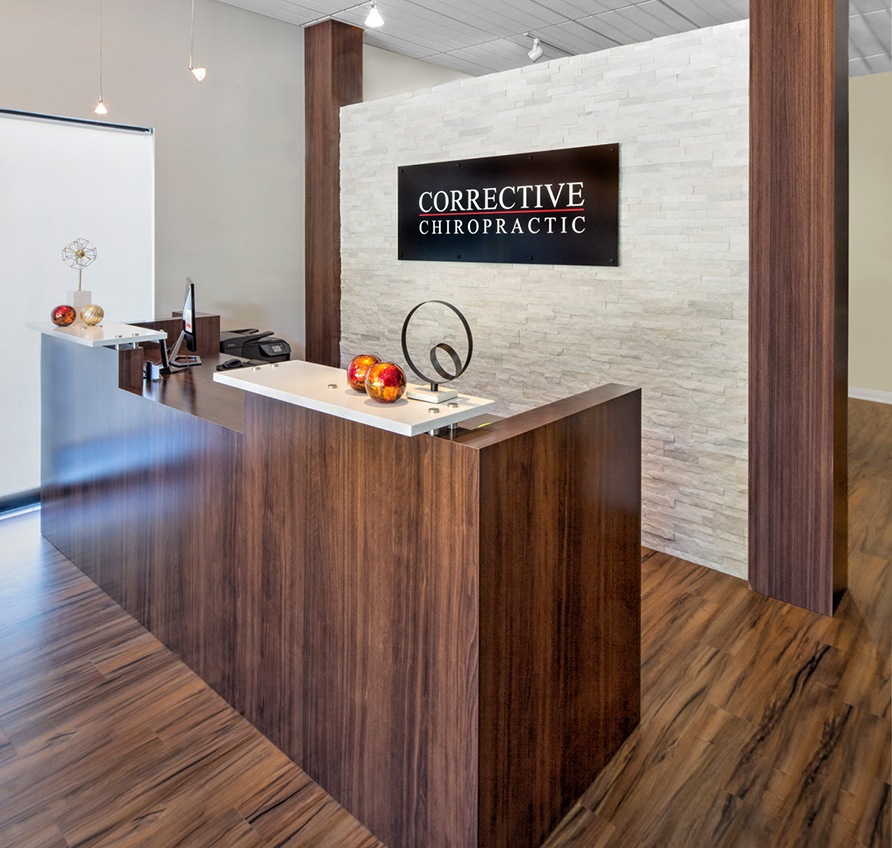
Corrective Chiropractic Woodstock
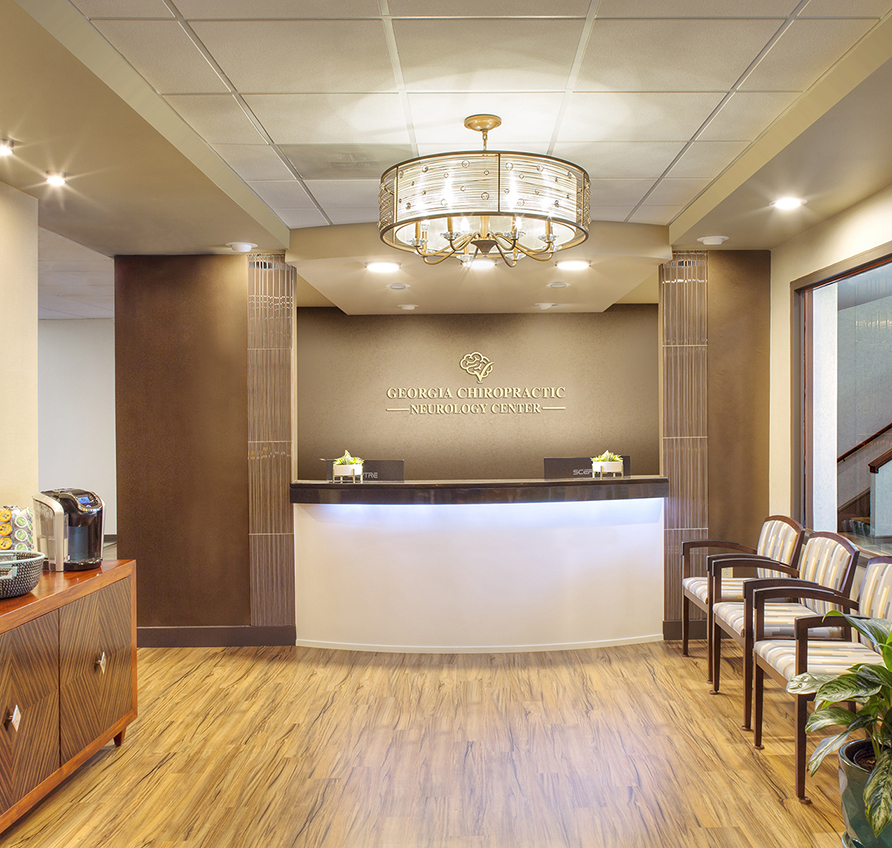
Georgia Chiropractic Neurology Center
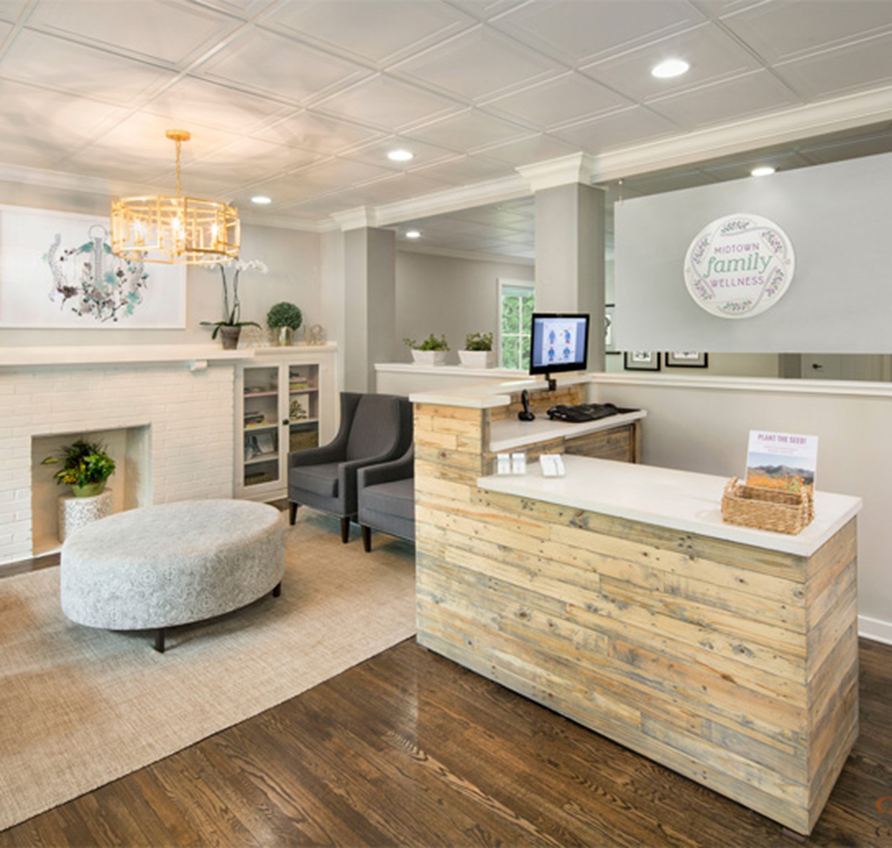
Midtown Family Wellness

Valdosta Chiropractic
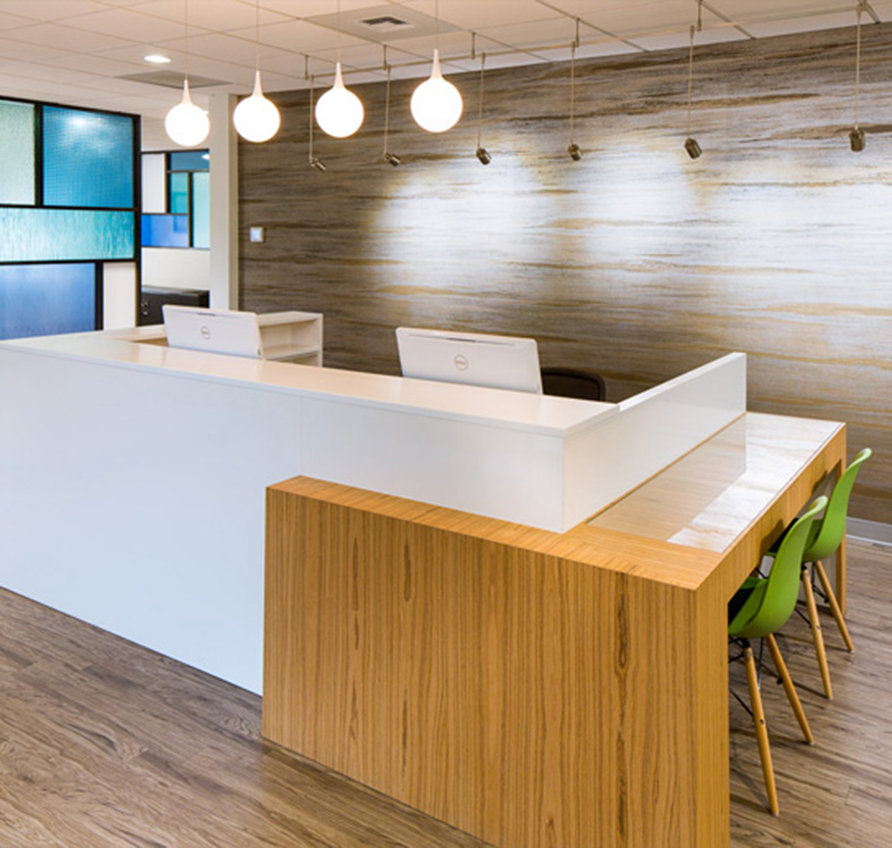
Bellevue Pain Institute
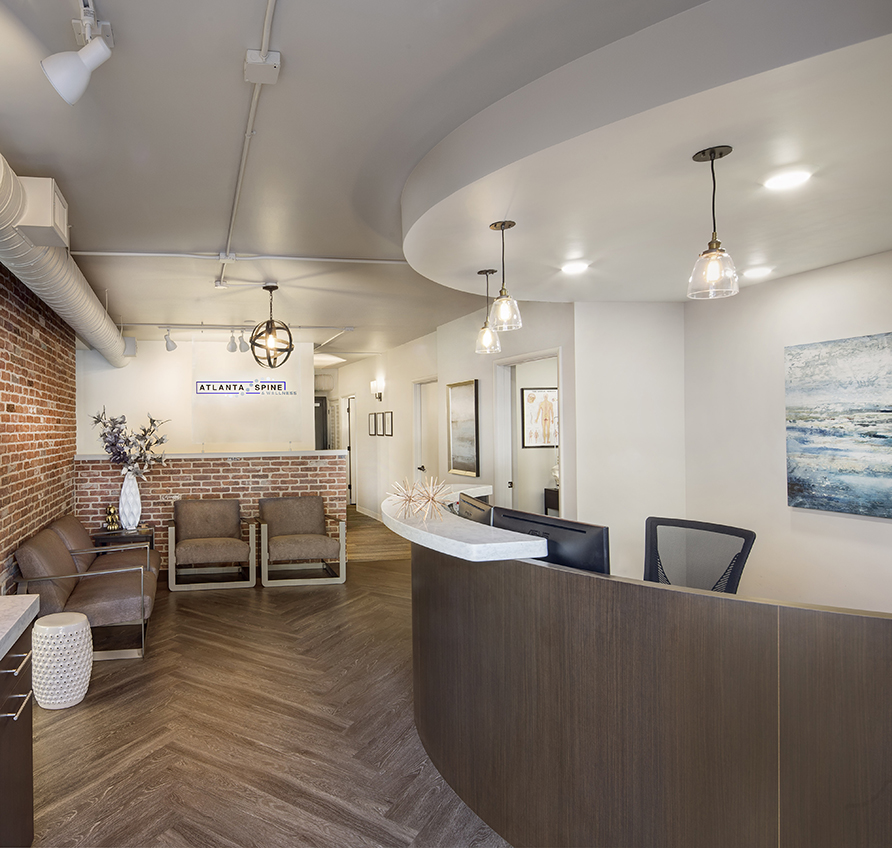
Atlanta Spine & Wellness
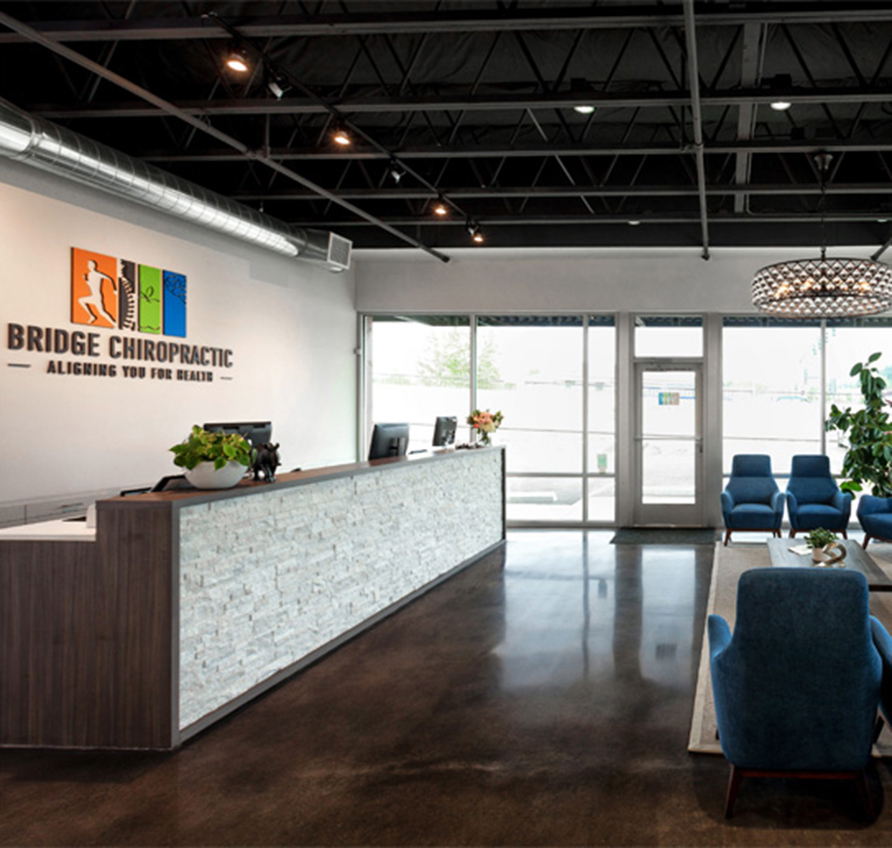
Bridge Chiropractic
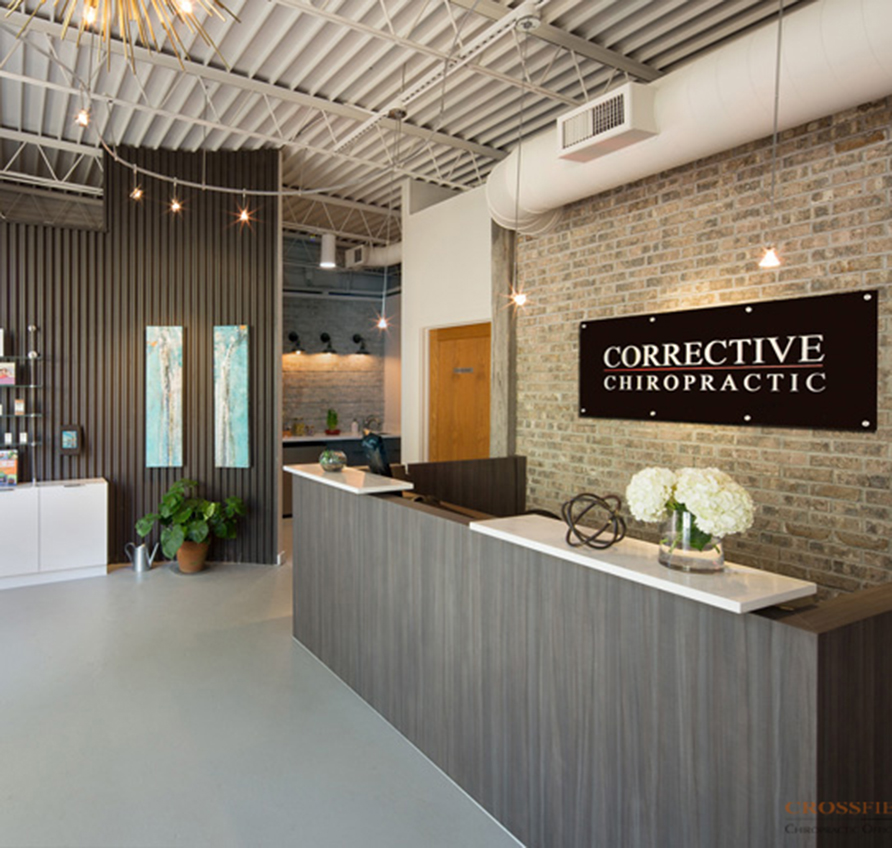
Corrective Chiropractic Decatur
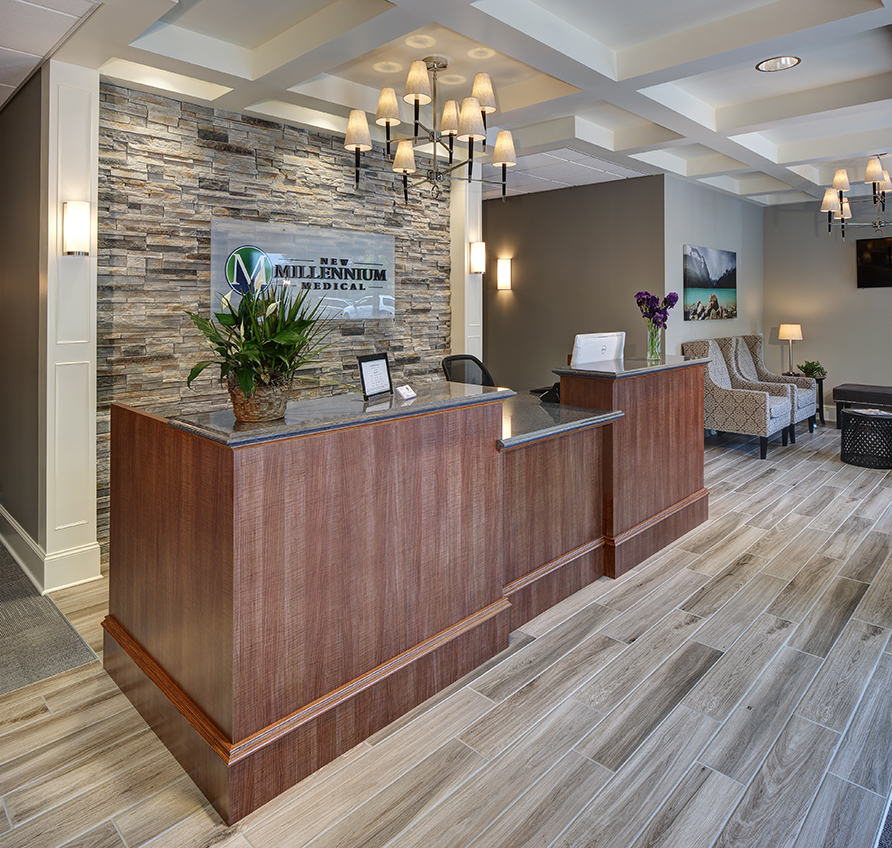
New Millennium Medical
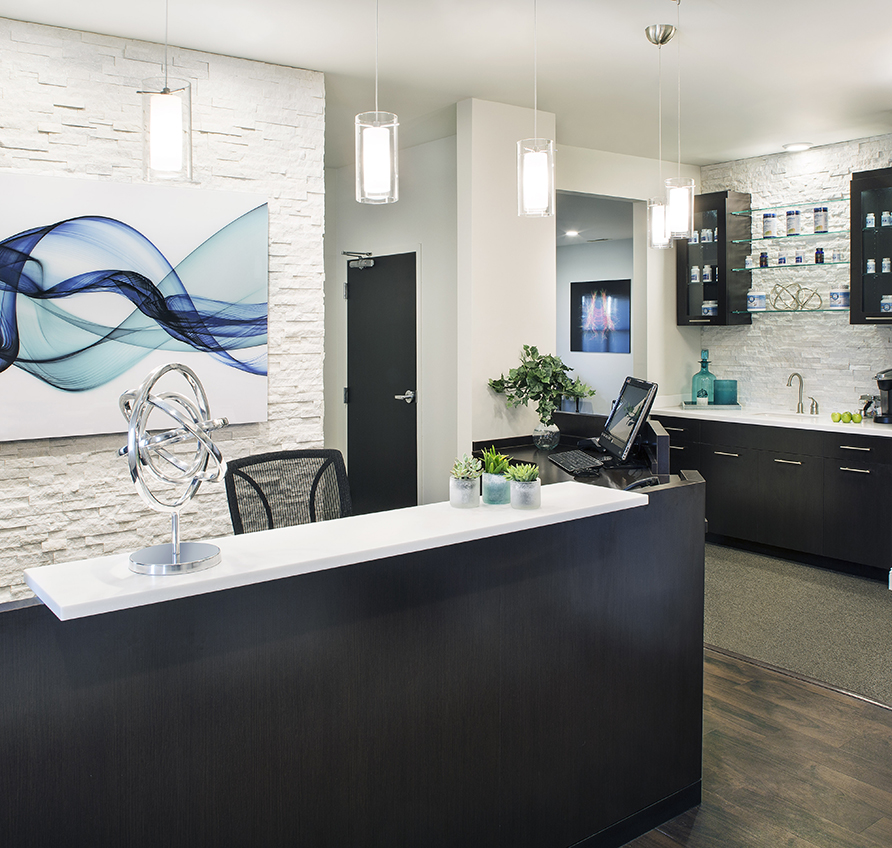
SpineCare
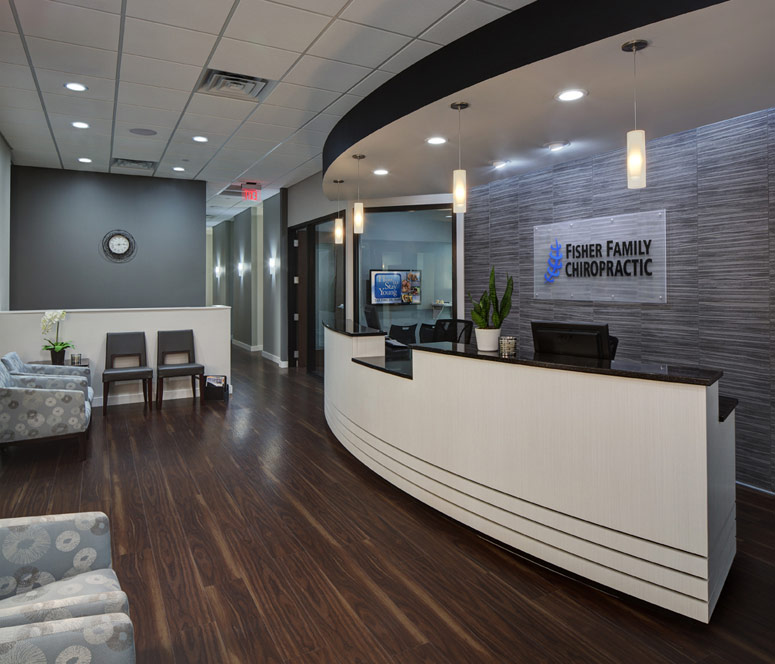
Fisher Family Chiropractic
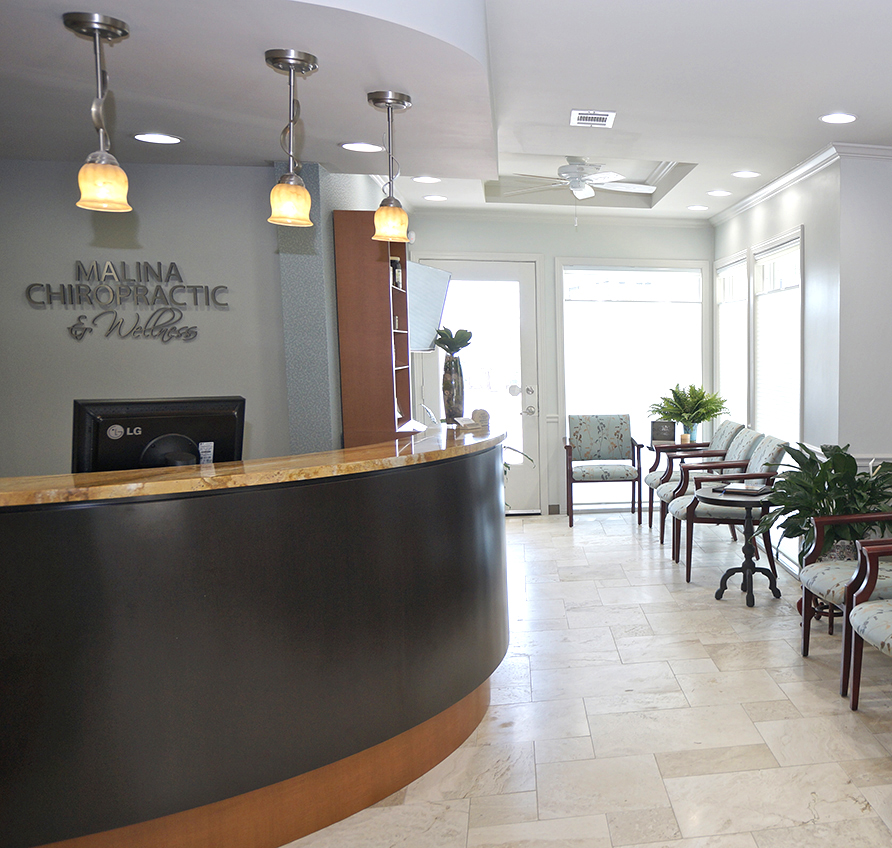
Malina Chiropractic & Wellness
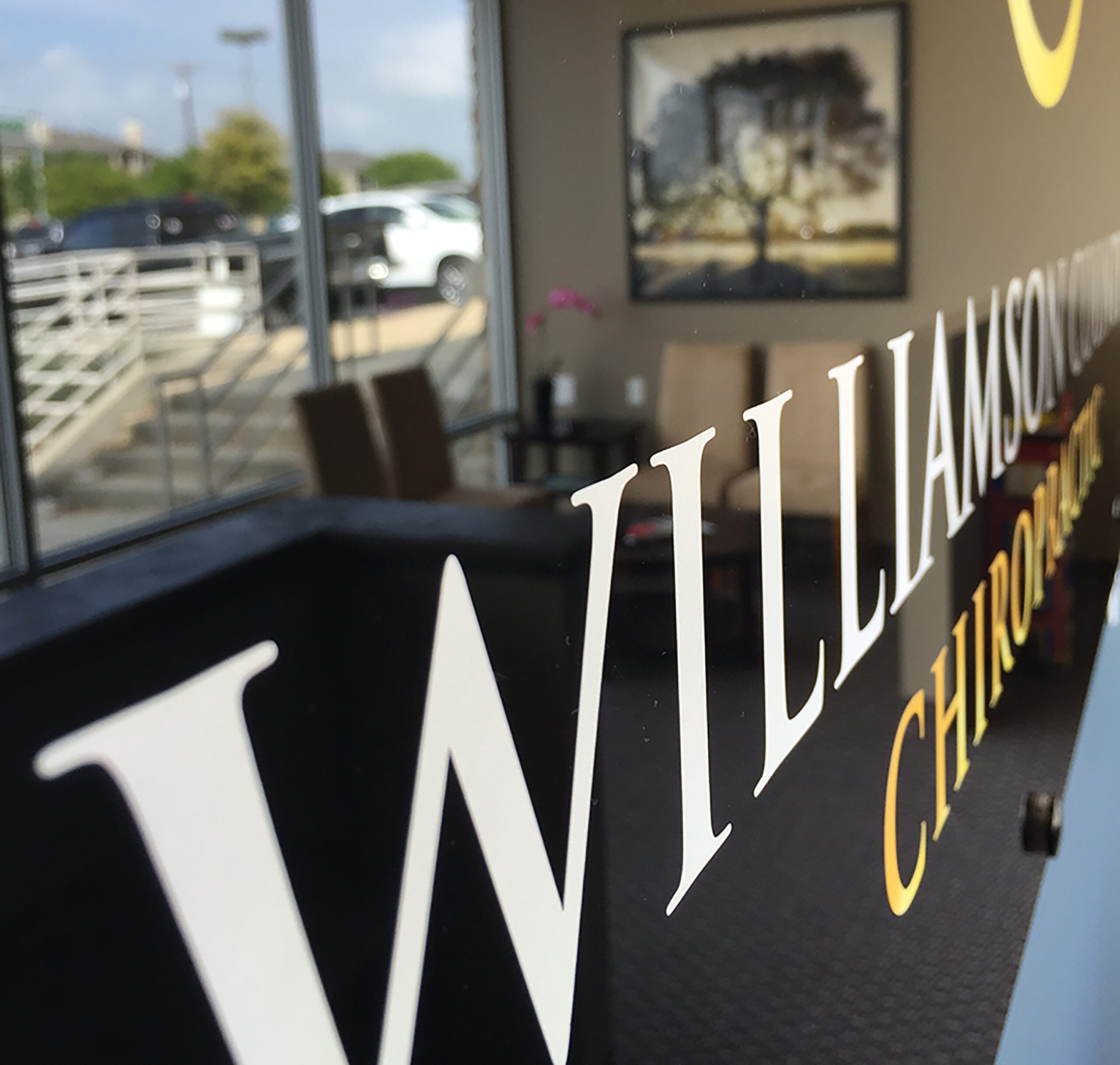
Williamson County Chiropractic
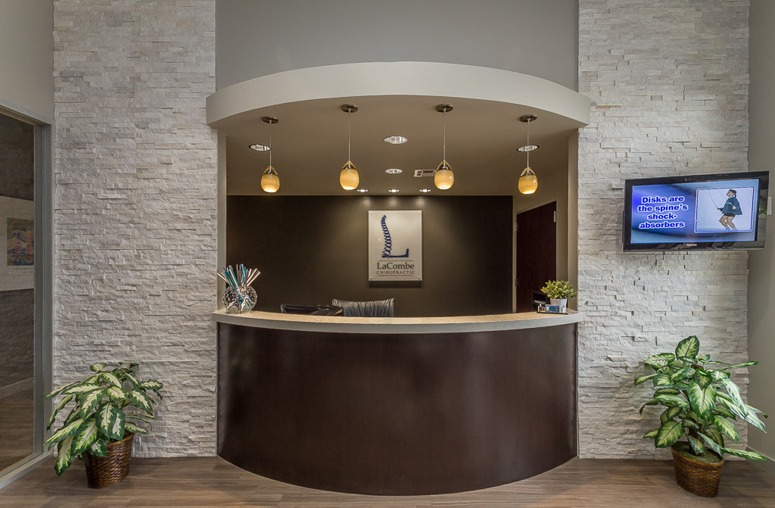
LaCombe Chiropractic
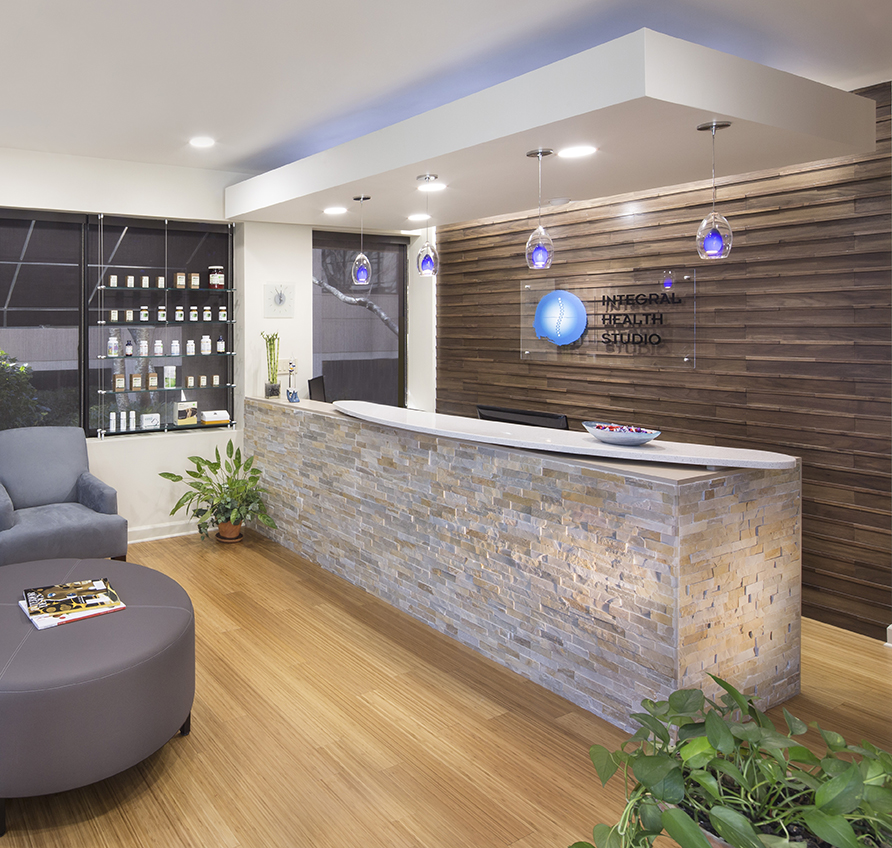
Integral Health Studio
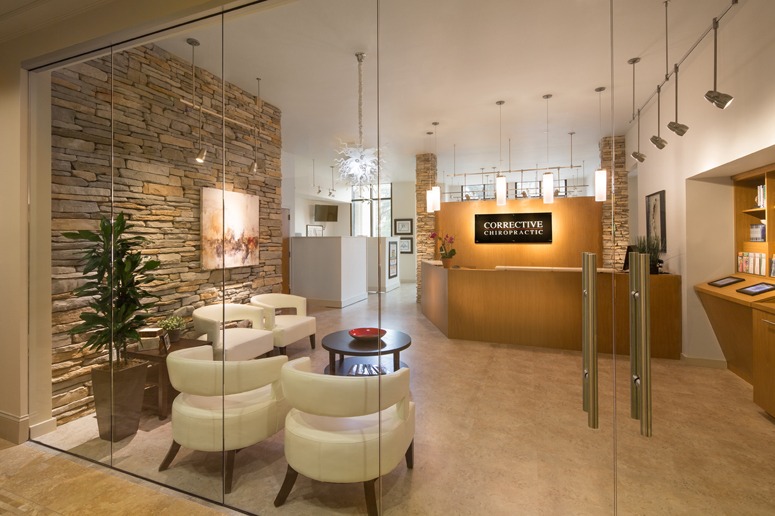
Corrective Chiropractic
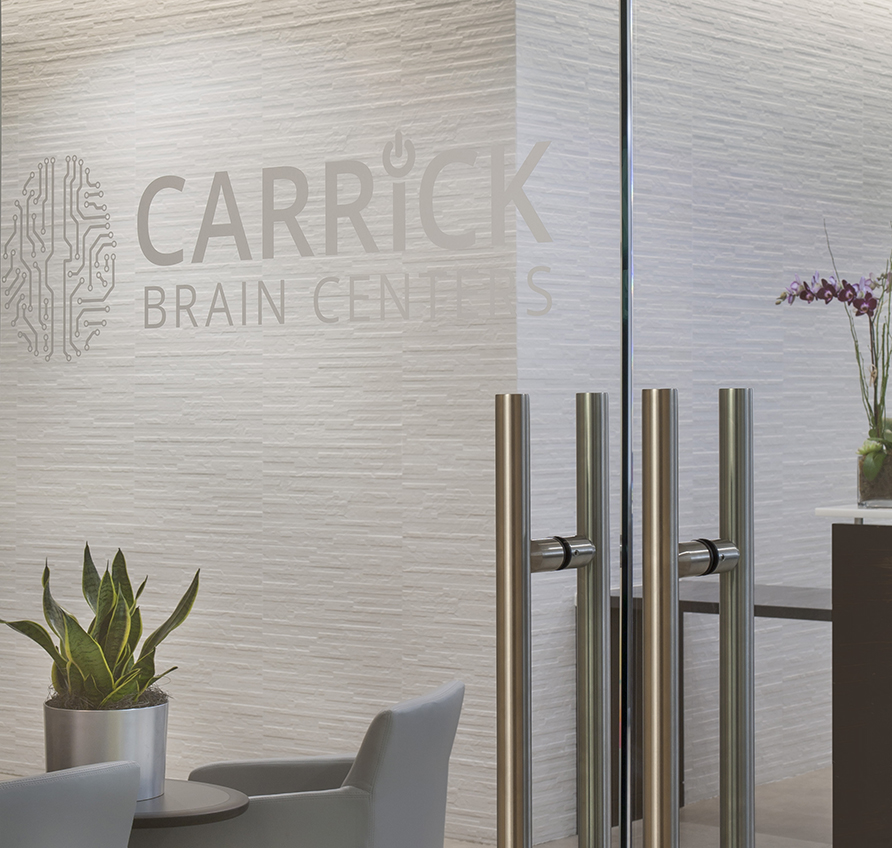
Carrick Brain Center
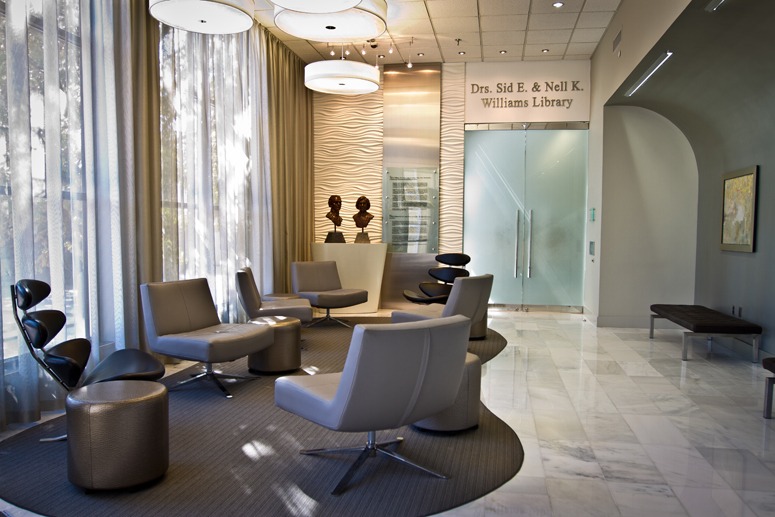
Williams Library & Life Enrollment
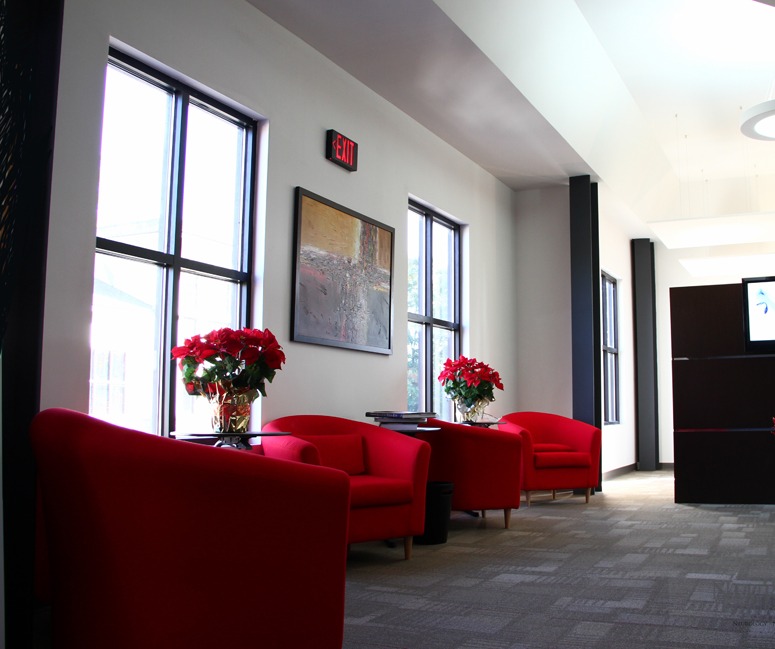
NeuroLogic Integrated Health
