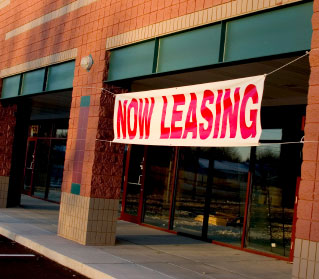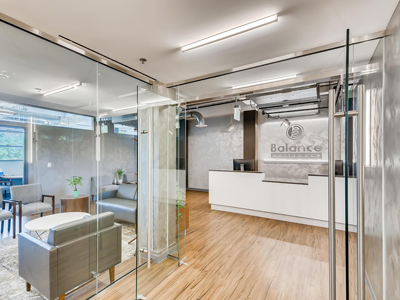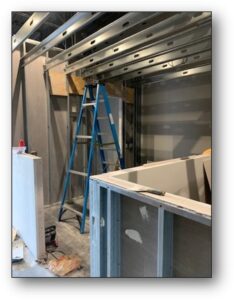Before you start down the road to leasing your chiropractic or holistic healthcare office space, read out tips including basic real estate terms, typical property criteria, and basic negotiation techniques.
Is leasing right for you? Before you start down the road to leasing your holistic healthcare office space, there are few things you need to have a general understanding of. See our best tips below that will help you make an informed decision on your new office space.

Understand the basics
To start, you will save a lot of time and headache if you understand some basic real estate terms, typical property criteria, and basic negotiation techniques. A quick google search can bring you up to speed. Some key terms: rentable square footage, usable square footage, lease terms, renewal options, among others explained below.
Develop Your Specifications
Second, you will need to develop your own road map for your new office, including location specifications, development criteria, and financial parameters that meet your budget. Do not forget space requirements! It’s important not to get stuck in a space that is too small or even too large.
Understand Rent Payment
Now, you should understand how rent payments are typically calculated and other expenses a landlord can charge a tenant. You should also have a good understanding of the financial contributions landlords often provide to clients, so you can maximize your leasing experience. Sub-leasing is also a valuable option for many practitioners.
Calculating Common Leasing Rates
Property up for lease is typically priced by the square foot.
Say you lease 1000 square feet at $10 per ft2. The base rent is calculated 1000 x 10 = $ 10,000 in annual rent. Divided by 12, it is $833.33 per month.
Sounds simple right? But a key element is missing.
Gross Versus Net Square Feet
It’s pivotal to understand what the Net square footage versus the Gross square footage means to you as the business owner.
The square footage cost is typically calculated based on the total Gross square feet of space, not the Net. Gross includes all useable space, such as portions of common like stairs, connecting hallways, and common vestibules, and it’s what your total charge is based on. The actual base lease rate will likely be higher than your original expectations.
When you are looking for space, you will need to find out what the “net useable square footage” is. Net square footage will help determine the layout and necessities for your clinic space, but the gross square footage will be important to know in order to accurately calculate what your base rent will cost.
Beyond Base Rent
Now that you have a general understanding of how your base rent payment will be calculated, keep in mind that rent is likely not your entire monthly expense. In most cases the type of facilities business owners deal with require a triple net lease. This basically means you will not only pay the calculated base rent, but also a portion of the building’s property taxes, insurance, common area maintenance, and repairs.
In a triple net lease–commonly listed with as NNN–the landlord will pass on all of these expenses to the tenants based on the percentage of space you’re leasing. If, for example, you are leasing 1000 ft2 in a 10,000 ft2 building, your share–referred to as prorate share–would be 1000 divided by 10,000. You would owe ten percent.
The Benefits Of Sub-Leasing
A sub-lease can be created where another tenant is leasing the space and has more lease area than what they are using. This is a potentially great opportunity to get lower-than-market rent rates. Plus, the right sub-lessor can provide an excellent partnership for your growing business.
For example, you may find a local fitness center that has about 600 square feet of area within their facility that they never fully utilized. If your practice is related to sports injuries, you can benefit from the traffic the fitness center is already generating, and the fitness center benefits from having an onsite practitioner to deal with muscle injuries. Your office will also include the bottom line of the fitness center by becoming another rent income source.
Although this can be a great business setup, always make sure the main building landlord approves this sublease arrangement. You don’t want to have a problem later on. Be sure to address issues such as access, security, and hours of operation early on in your initial talks with the company you’re considering sub-leasing from.
Tenant Improvement Allowance
Landlords often provide construction services to renovate the subject space to accommodate your needs. Depending on multiple factors, the value of this allowance can vary from very little to over $100,000.
Find a Team to Help
Hire Your Agent
The final and best rule is to never navigate this path alone. Getting the right commercial agent on your team can prove to be beneficial in many ways.
- They become the middle man, getting emotions and personal connections off of the table.
- A good agent may know of an unlisted property or property soon-to-be-available, thus giving you the inside track to potential deals that not everyone knows about.
- They often know negotiation strategies to decrease your base rental cost, get you some free rent, and tie the property up, but yet not obligate you to a sign lease, allowing you to hold off signing until as late as possible.
- They can negotiate higher Tenant Improvements Allowance.
- They have in-depth knowledge of other properties being marketed in the area and how to use them to bring down the landlord’s asking price.
Armed with the above knowledge, you are now ready to interview three agents and determine the one you are most confident will serve you best.
Once you select your agent make sure you establish a mutual agreement regarding acceptable negotiating parameters. Make sure your agent clearly knows your acceptable range criteria and does not exceed that comfortable range.
Hire Your Design Team
We have heard over and over again that the most frustrating thing for you as a practitioner is all the details, codes, inspections, surprises, and stress you experience when going through the process of building or remodeling your office. If you hire a contractor, architect, furniture supplier, or interior decorator separately, you will seldom get one team to oversee all the details of the process. The more parties involved in your project, the more room for error and delays. YOU will become the middleman.
At CrossFields, we act as your representative to oversee and handle all the aspects of your facility. We handle any problems that may arise and eliminate the blame game that happens on many projects. This allows you to focus on marketing and the running of your practice, instead of your job site. Contact us today to schedule your free consultation.





