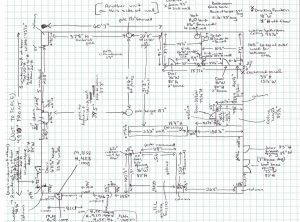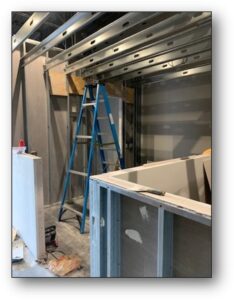What are As-Builts?
As‐built drawings are drawings that represent the existing conditions of your space. They are the built structure as it actually is today, not as the building was originally designed. Buildings don’t always get built per plan, so even if you have an existing set of drawings, it helps to prepare as‐built drawings. Nothing can substitute for these actual measured and field-verified sets of drawings.
Why Do We Require As-Built drawings?
As‐built drawings are important for two primary purposes:
- We can start with the best current floor plan of your space, so the finished product is more accurate. We need to understand exactly what is in your subject space to visualize your space in 3 dimensions.
- Your Contractor can give you more qualified pricing for your project.
Why Does Accuracy Matter?
The key to providing and creating as-built drawings is ACCURACY. Accurate as‐builts will result in a much better design and will save you costs and headaches in the future. Your as-built drawings are the foundation upon which we design your future office. If there are errors in the beginning, there most likely will be issues later. Every inch matters, as does every ½ inch. A difference of one inch can mean the existing restroom is not large enough and up to the current ADA code. We are able to integrate everything we know about your space to put together a design that works with the existing conditions as opposed to ignoring them. The goal is to provide the most cost‐effective solution.

How do I Acquire As-Built drawings?
BEST OPTION: Acquire AutoCAD (.dwg) file. You may be able to get this from the following:
- Realtor/ Listing Agent
- Broker
- Developer/ Builder
IF NOT AVAILABLE: CrossFields will draw your floor plan in a usable AutoCAD file. This can also be used by architects, engineers, and construction professionals going forward even in creating permit drawings and construction documents. You will need to provide As-Built Documentation. If you already have a contractor and/or architect, we recommend utilizing them for obtaining your As-Built Documentation. They are most likely familiar with what information is needed.
If you do not have a contractor and/or architect, we have developed detailed INSTRUCTIONS and a helpful CHECKLIST as tools for gathering the requested information.
We see as-built drawings of all kinds: measurements scribbled on napkins, dimensions documented neatly on graph paper, and a few numbers scrawled hastily on a rectangle. We have also seen clients use online tools, even cell phone apps, that claim to deliver an as-built for free or for a small fee. Usually, these are best for residential use, for plans that don’t require exact measurements and are a waste of time because they don’t convert to AutoCAD.
Contact us to schedule your Complimentary Consultation and see how we can help you with as-builts and Maximize your Space. May the dimensions be ever in your favor!




