
How Lighting Shapes Wellness-Centered Design
When people think about wellness, they picture nutrition, movement, or balance. But few realize that your environment, especially your lighting, has a direct impact on

When people think about wellness, they picture nutrition, movement, or balance. But few realize that your environment, especially your lighting, has a direct impact on
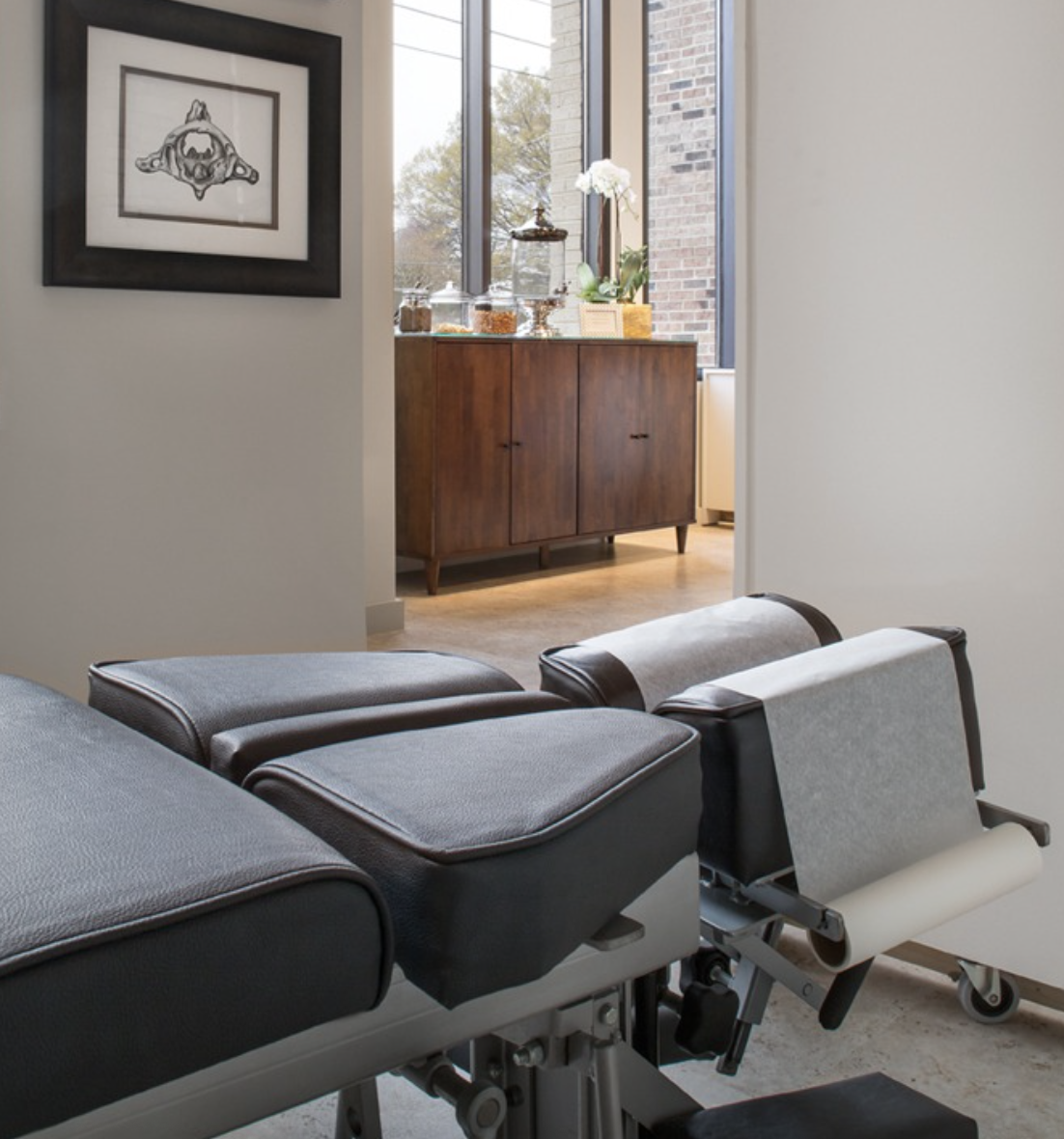
Transform your chiropractic office with CrossFields Design, where purposeful design enhances trust, comfort, and brand identity.

What You Need to Know Before Picking a Swatch Staring at a wall of paint chips wondering what color to paint your office? You’re not
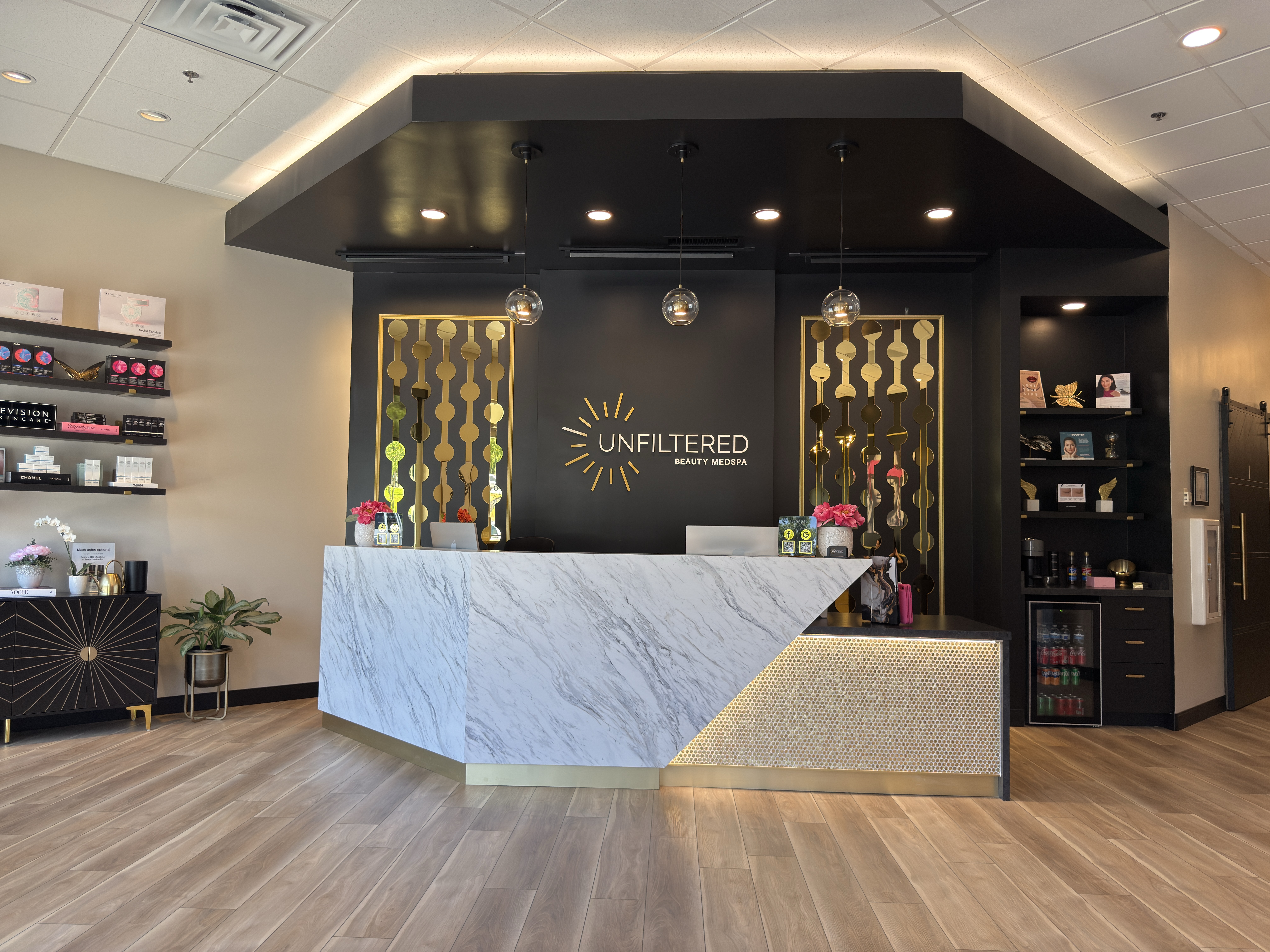
Our Designers Reveal Their Top Picks When it comes to creating a powerful first impression, every element in your space plays a role as the patient

During the last week of May, we hosted our first-ever “Profitable Space: Designer Direct Access” event. We opened up 21 slots to holistic practitioners for

You must answer these two questions… You’ve found a space that looks promising. Good location. Rent within range. Square footage seems close to what you
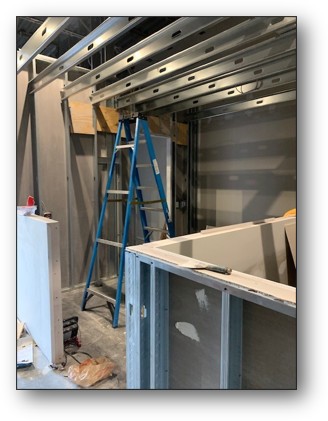
What happens after design matters more than most doctors realize. You’ve got the vision. You’ve been thinking about your dream office—how it will look, feel,

The Science, Strategy, and Style Behind Nature-Based Design & ideas to incorporate Creating a truly healing environment goes beyond choosing the right treatment protocols—it starts
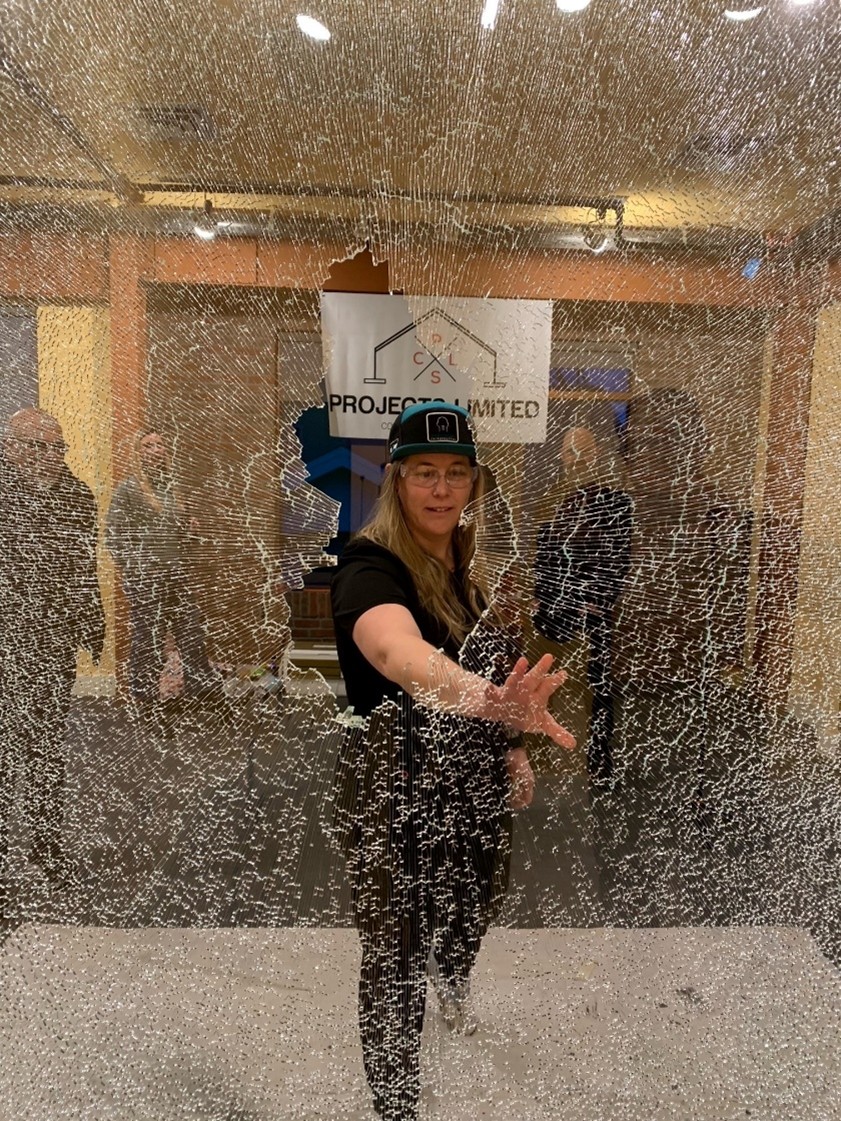
If you’re thinking about moving, expanding, or redesigning your office, you’re likely feeling the pressure of change. Maybe your practice has outgrown its space, or

This article originally appeared on https://www.chiroeco.com/your-chiropractic-office-design-the-package-of-your-product/ Do you believe that if you are really good at what you do and you market enough, your office

Understanding the ins and outs of the TI Allowance can greatly impact your Wellness and Holistic office design, your start-up capital and your monthly overhead. A well-planned layout of space will save you money and as well as make you money over time.

Lighting: An often overlooked element of office design that can make an incredible impact. Light affects people physiologically and psychologically and therefore has a huge

How much space do you actually need? Before starting your search for a new office location, or considering expanding, start here. You don’t want to

When planning your next Chiropractic or Holistic Healthcare office, location is one of the major decisions you will need to make. If you are starting
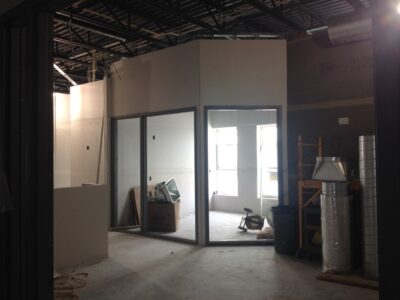
This interview with Scott Boldt, President and CFO of CrossFields, Inc. is designed to answer the questions we hear from many holistic healthcare professionals when

When deciding how to brand your Chiropractic office environment, accentuating your logo design is the first thing to remember. The paint colors, textures, and materials
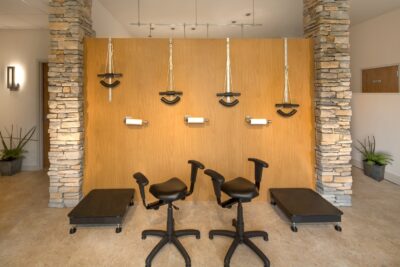
We’ve been asked often how we design the installation of a wall-mounted Pettibon System® Repetitive Cervical Traction device in a Chiropractic Therapy space – so
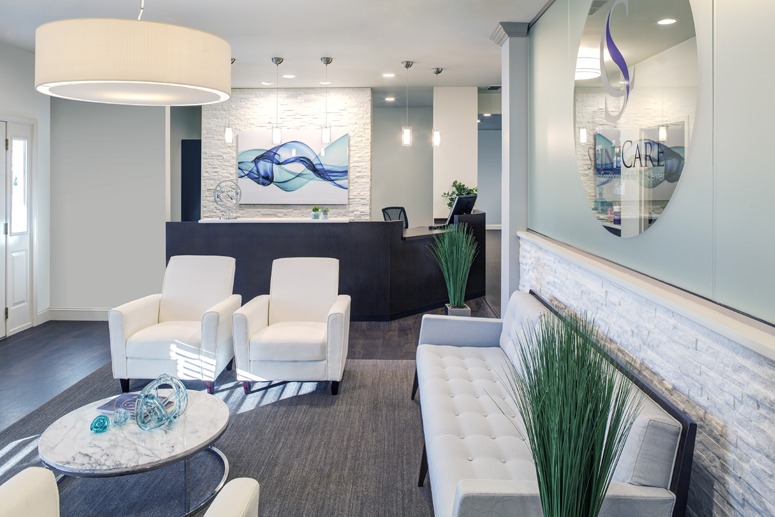
Designing your lobby: How to determine which reception chairs are right for you and your patients Your lobby or reception area is the first point
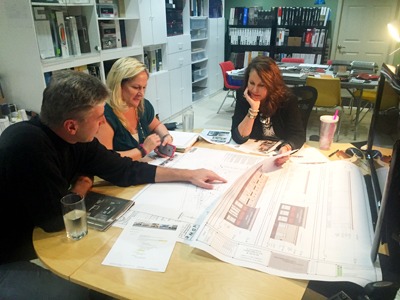
“I just can’t fathom how much money and time it would save a new practitioner to have a clear vision of what they need and

A topic that often confuses and concerns most doctors is what they need to know about codes and building permits. They are right to be