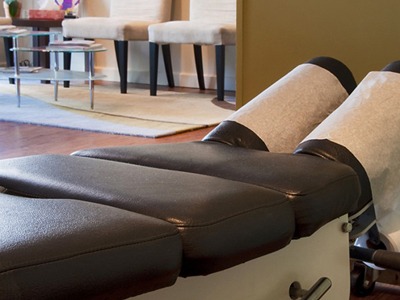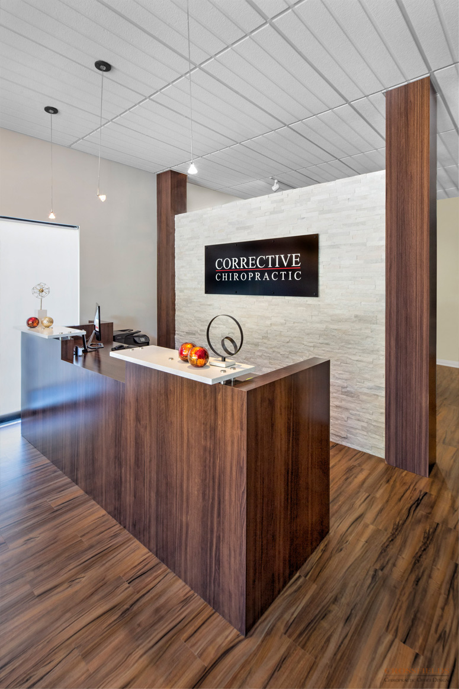
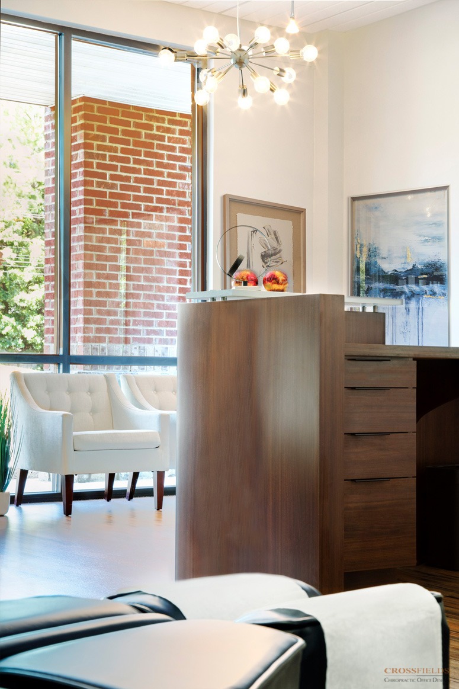
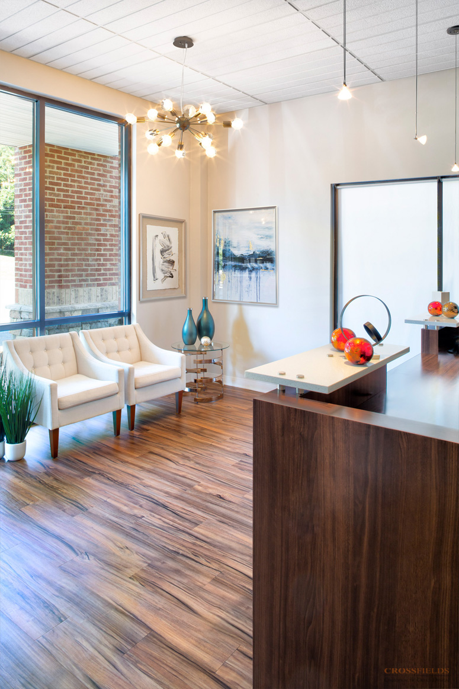
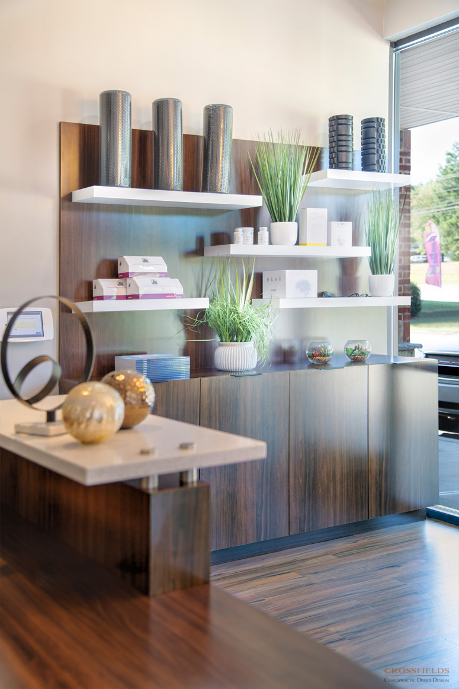
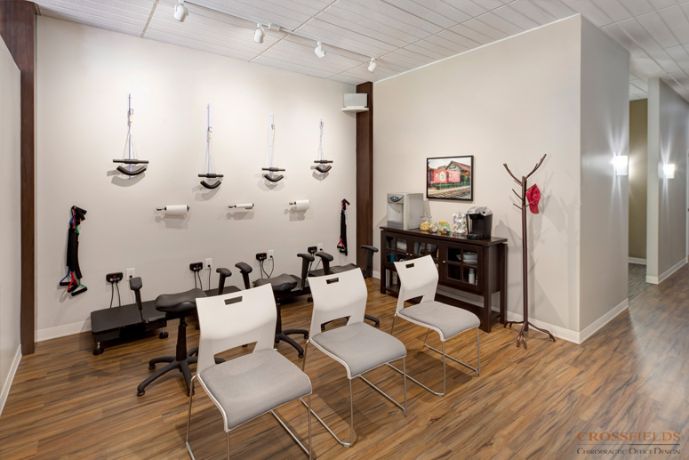
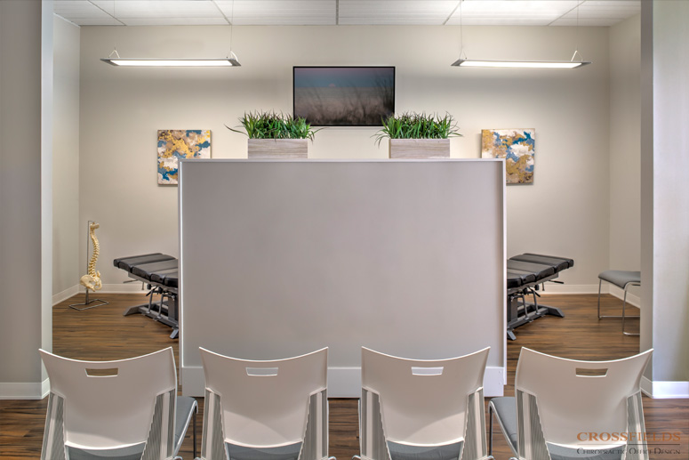
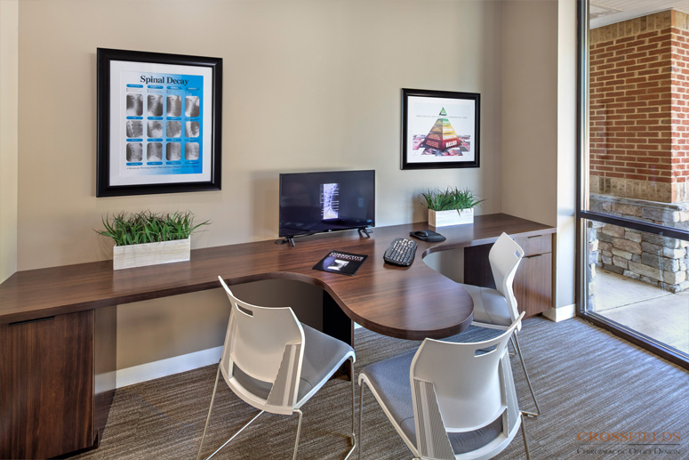
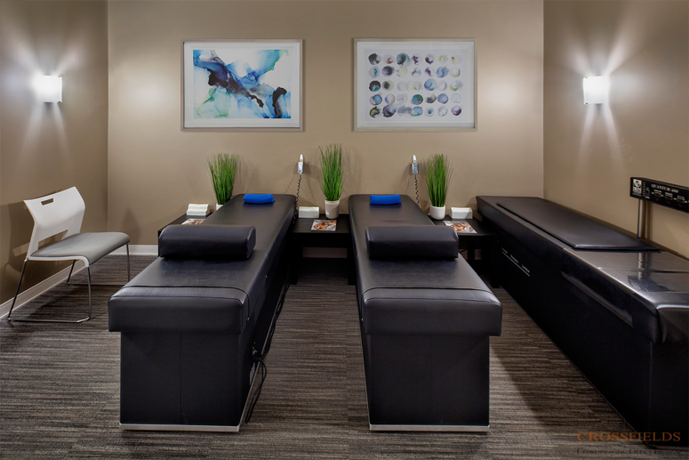
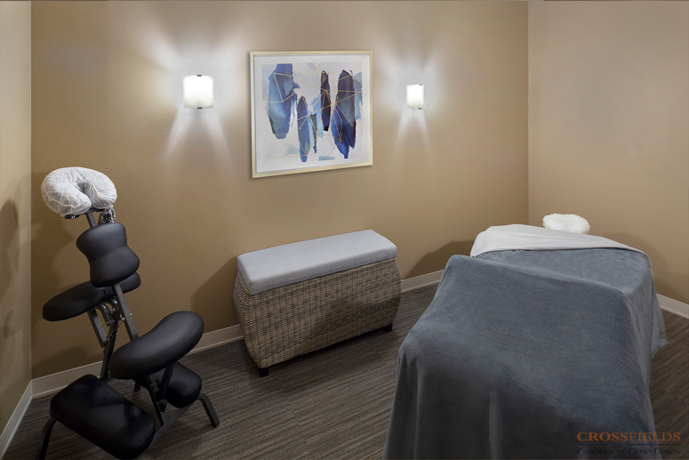
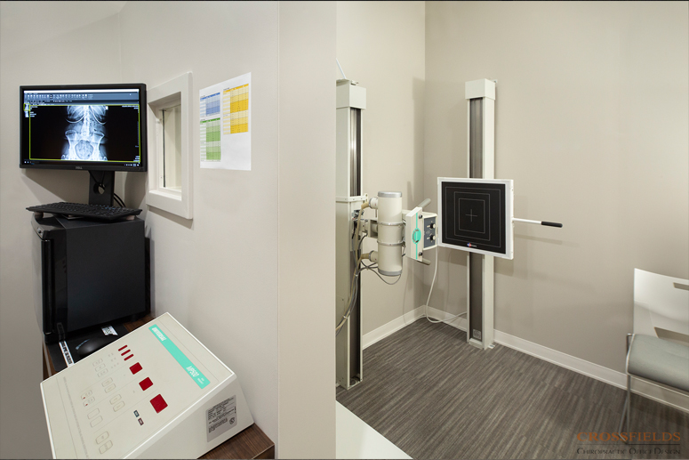
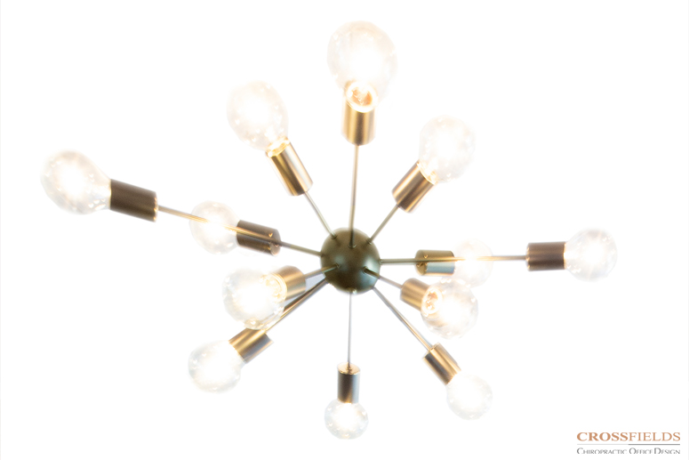
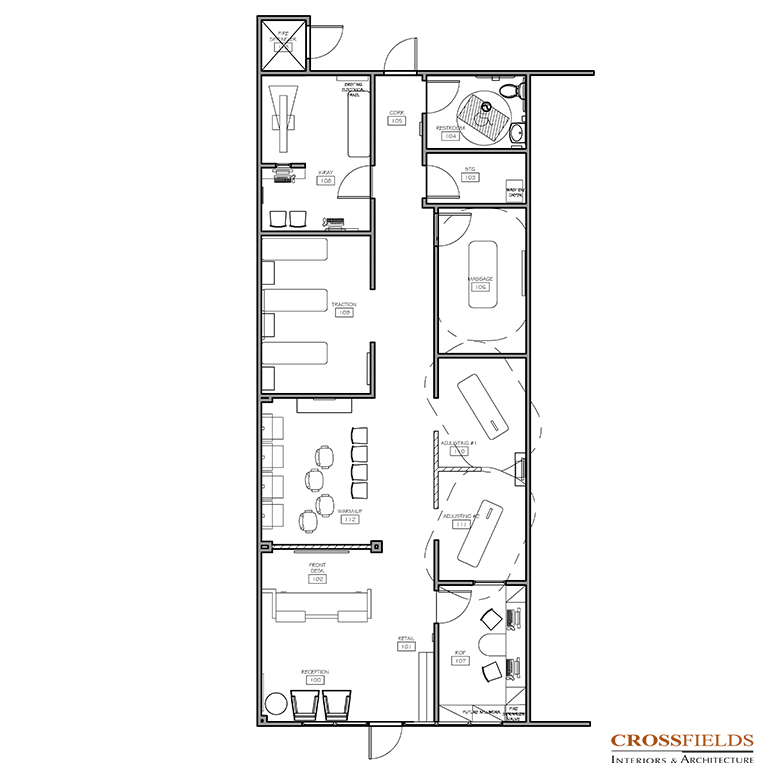
Corrective Chiropractic Woodstock
Client: Dr. Austin Cohen
Location: Woodstock (Atlanta), GA
Type: Remodel
Size: 1427 Net SF
Year: 2019
Services: Corrective Chiropractic, Active Physical Therapy, Passive Therapy, Massage, Nutrition
CHALLENGE
How do you continue to build a brand image as you move from urban to suburban, a distinct brand that will make the same statement of health and wellness identity to a different audience? Dr. Austin Cohen was expanding his brand and he charged this task to CrossFields once again as he purchased a new location in Woodstock, a suburban town about 30 miles northeast of downtown Atlanta.
Woodstock had its own history and identity as a quaint Southern town that grew up as a key stop for the railroad. This town continued to grow over the years so that one could no longer tell the boundary between this town and metro Atlanta. It is full of families that love less congested space away from the hustle of a city life.
The space he purchased was an existing retail strip center. Unlike Dr. Cohen’s other offices, this space was narrow and deep and had nothing unique about it to begin with. How were we going to make it stand out and inviting to this demographic?
SOLUTION
CrossFields started by working to lay out the space to get the maximum flow in a linear fashion, while maintaining as much of the existing spaces as possible. The space was on the corner and did have a large sliding glass door at the side. This was able to be captured in the lobby layout allowed a flood of light to move back through the space. A front existing room with a front window was able to be maintained for an inviting Report of Findings Room to the right of the front lobby.
The design details of both the Midtown office and the Decatur office were considered. The front desk was designed like Decatur, but positioned to one side of the space, while the wall behind the front desk was built like Midtown with columns and a partial height wall to allow light to flow through. The sleek desk with white floating transaction surfaces can be found in all offices now, as well as the focal wall for the logo behind the desk flanked with the signature columns.
The finishes chosen for Woodstock to attract the suburban clientele are transitional and warm with rich chocolate brown wood grains mixed with warm wood grain floors and medium warm carpet. Energy and drama were created with the contrast of the glittery white quartz tiles against the dark chocolate brown. The retail is designed to look like a furniture credenza with floating shelves above to blend with the front desk while highlighting product. The design is contemporary and classic.
The walls are light and bright to bring light into the Warm-up and Adjusting Area from the front windows. The Traction room, Massage and X-ray/Exam were darkened paint color to quiet the energy, with lighti fixtues matching the other offices.
The other key branded features found in Dr. Cohen’s other offices are a dramatic pendant light centered over the seating, this one being unique to Woodstock; a key piece of art to pull in the community, this one a photograph of the famous train depot in downtown Woodstock; and the key branding of the consistent logo sign behind the front desk which is visible to all.
Inviting and soothing artwork and accessories finished the branded space as contemporary and classic with southern comfort.
SERVICES
Initial Assessment Due Diligence and Site Consultations; Full Service Design: Includes Space Planning and Schematic Design; Complete Architecture, Interiors, and Engineering Design Furnishings Services; Construction Service and Construction Administration.
TESTIMONIAL
“We always get compliments on our office, well CrossFields are the culprits! They’re amazing!!!” Dr. Andrew St. Bernard, DC
Photography by John Clemmer Architectural Photography
See What Our Clients Have Said
- All
- Chiropractic
- Integrative
- Neurology
- Rehab & PT
- wellness
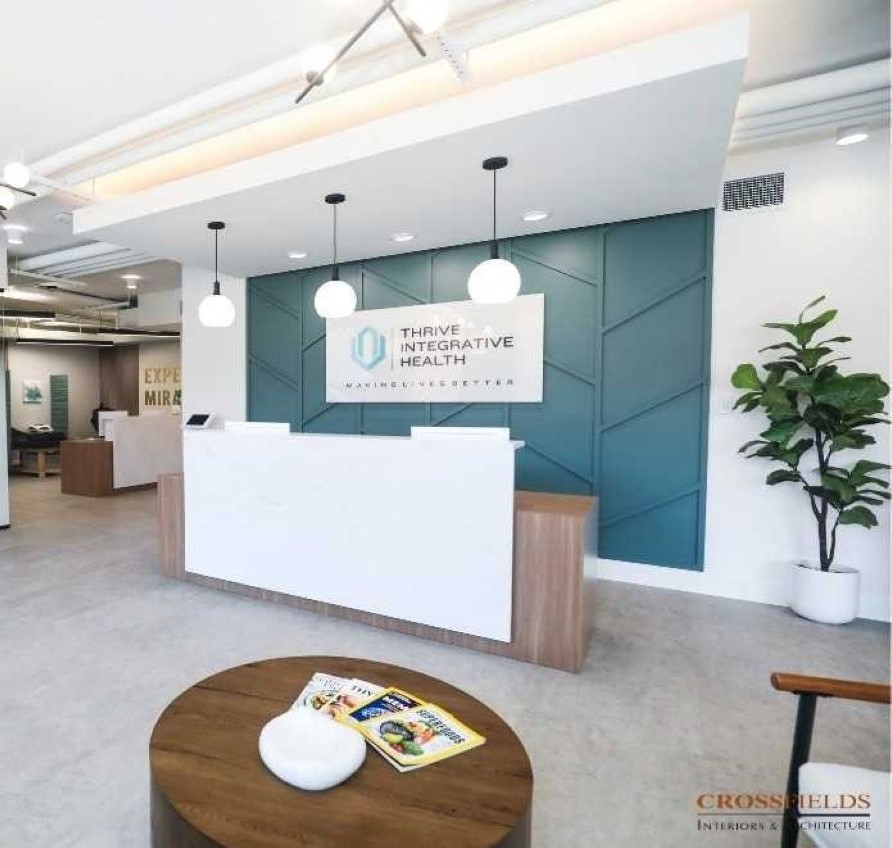
Thrive Integrative Health
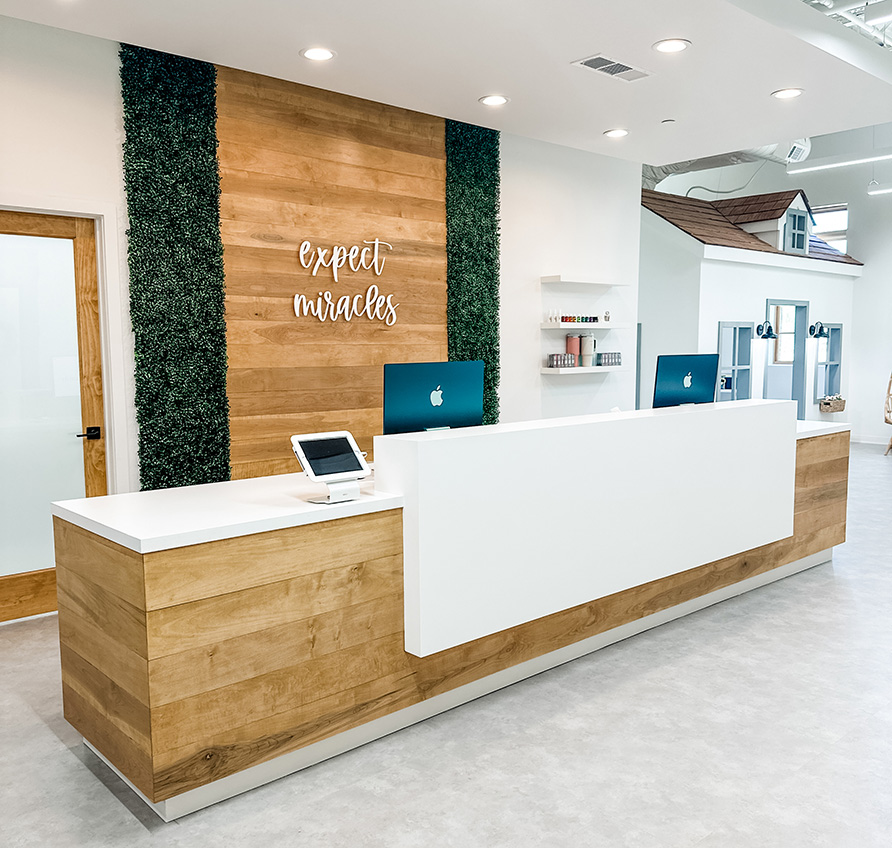
Cumming Family Chiropractic
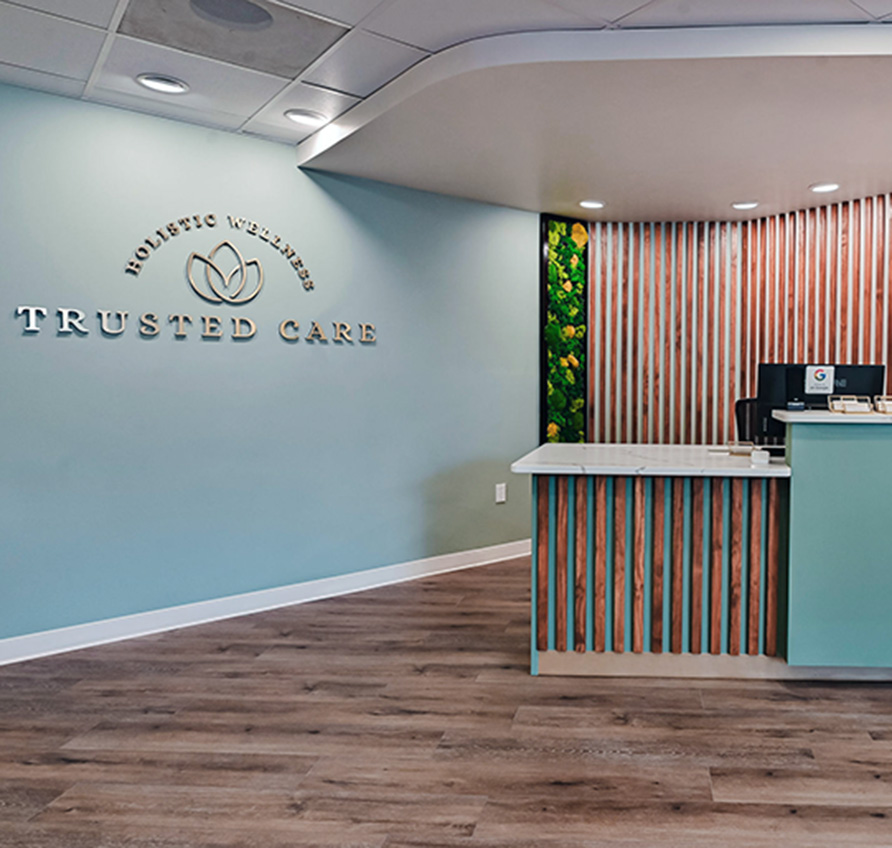
Trusted Care Holistic Wellness
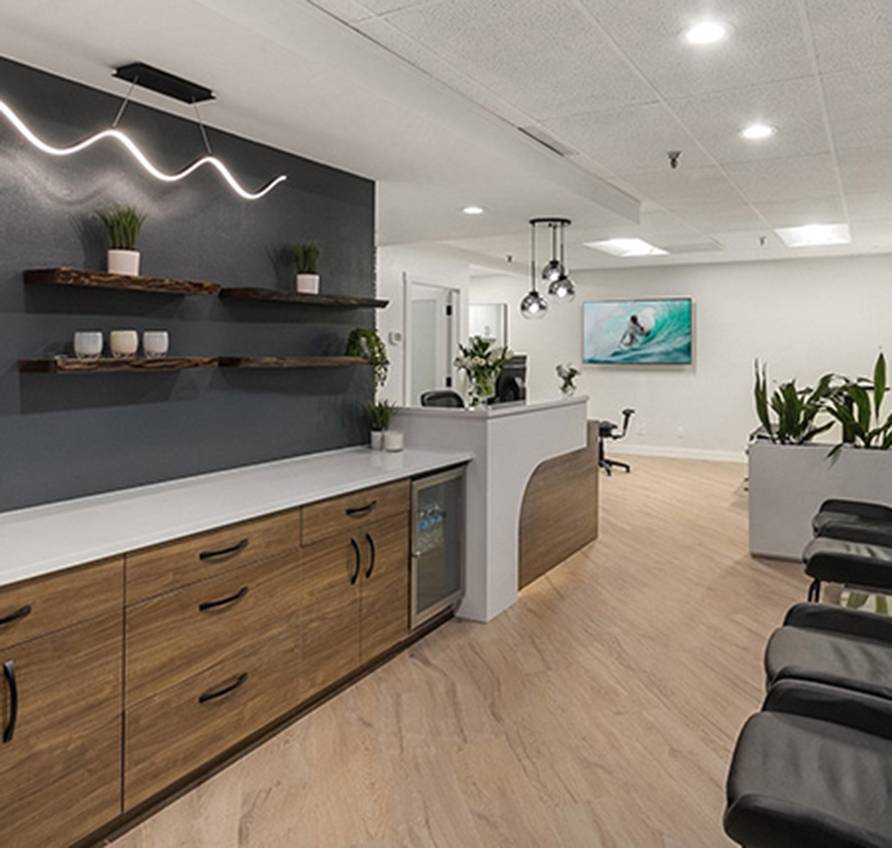
Lakeside Spine and Wellness
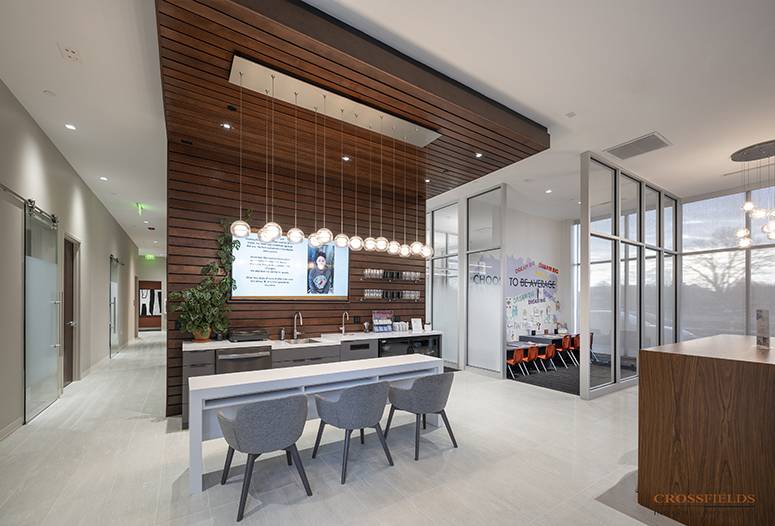
Chiropractic Lifestyle Studio
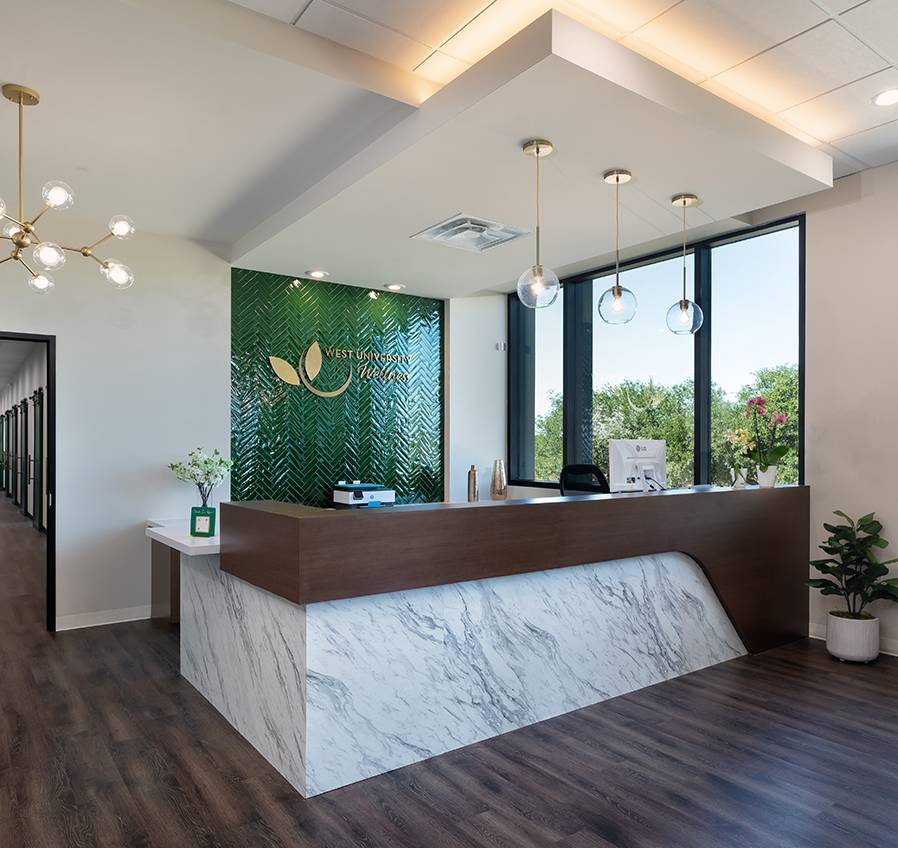
West University Wellness
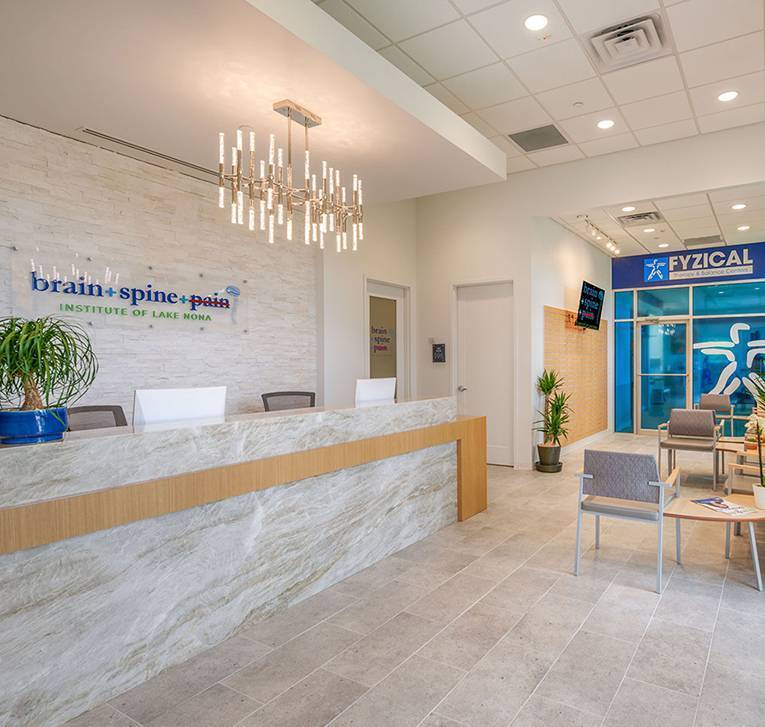
Brain + Spine + Pain Institute Of Lake Nona
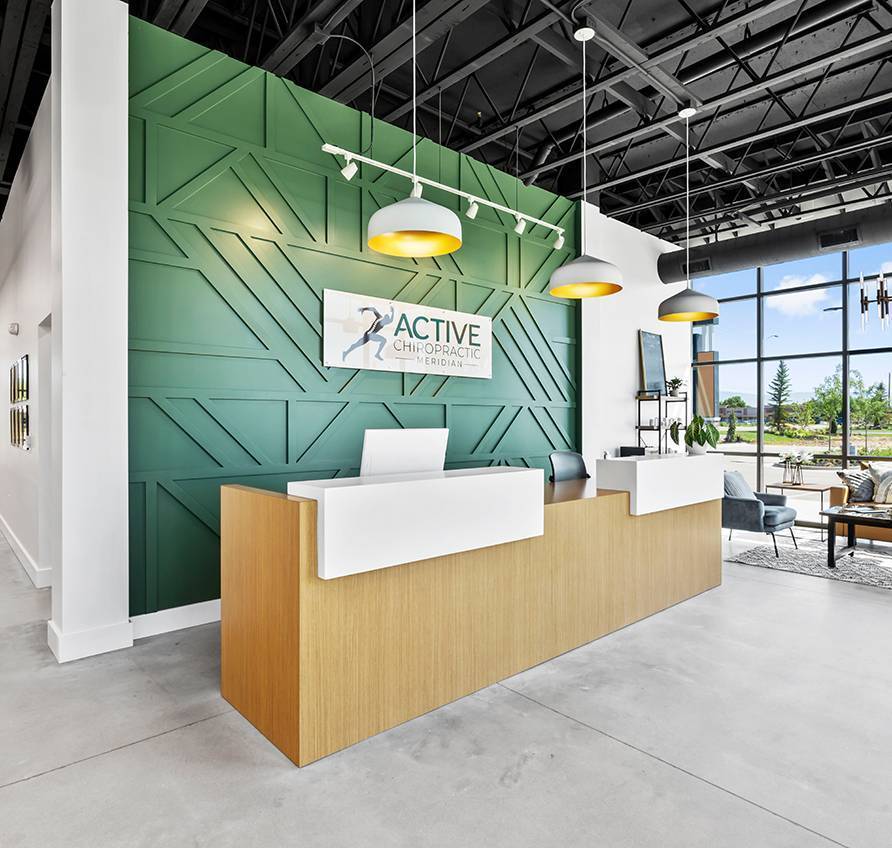
Active Chiropractic
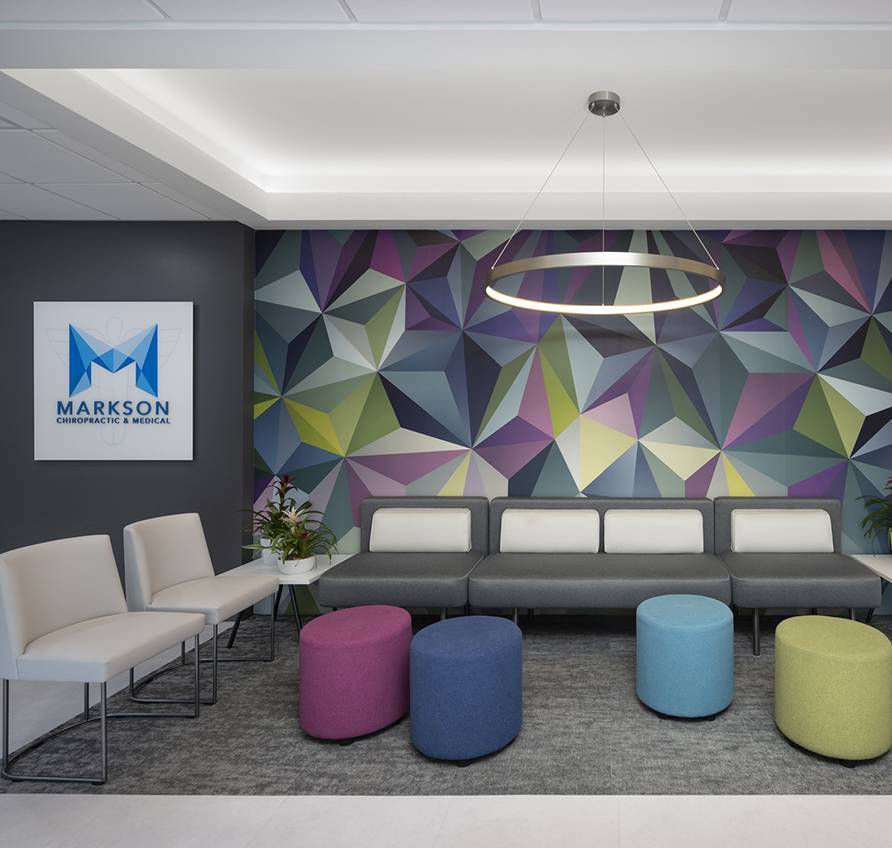
Markson Chiropractic & Wellness
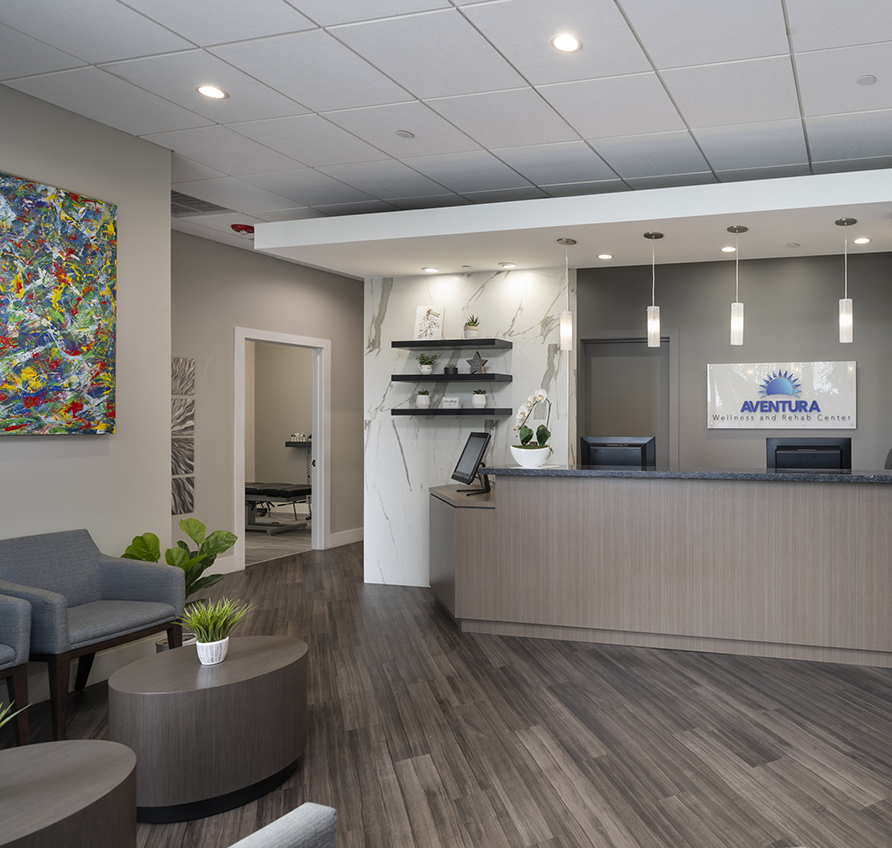
Aventura Wellness & Rehab Center
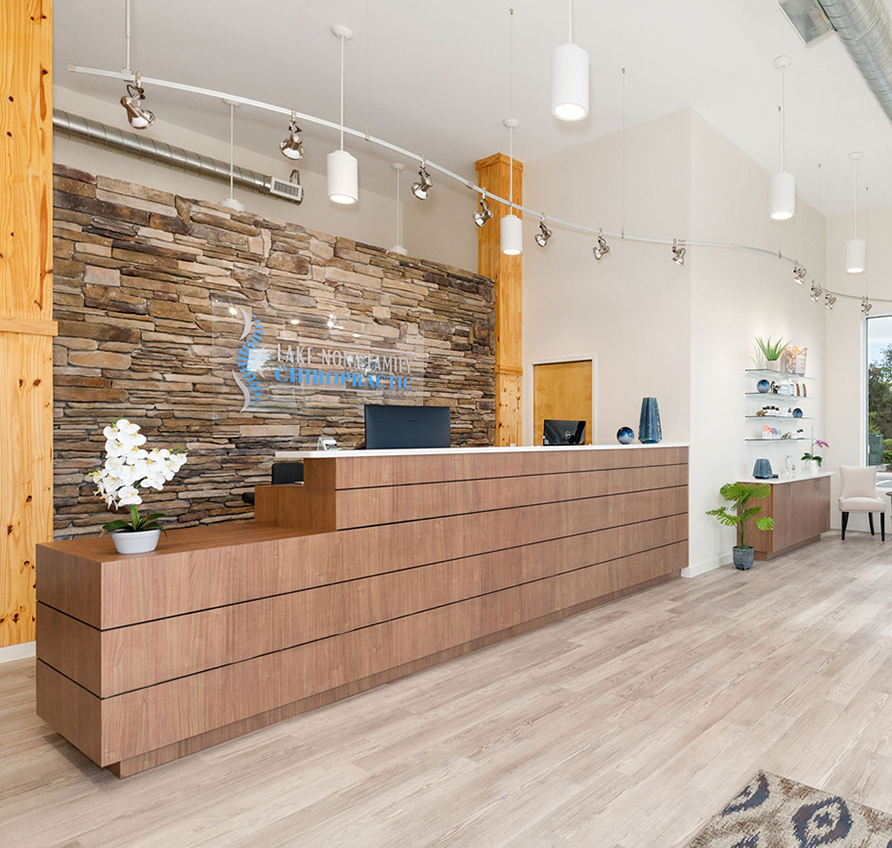
Lake Nona Chiropractic + Functional Health & Weight Loss
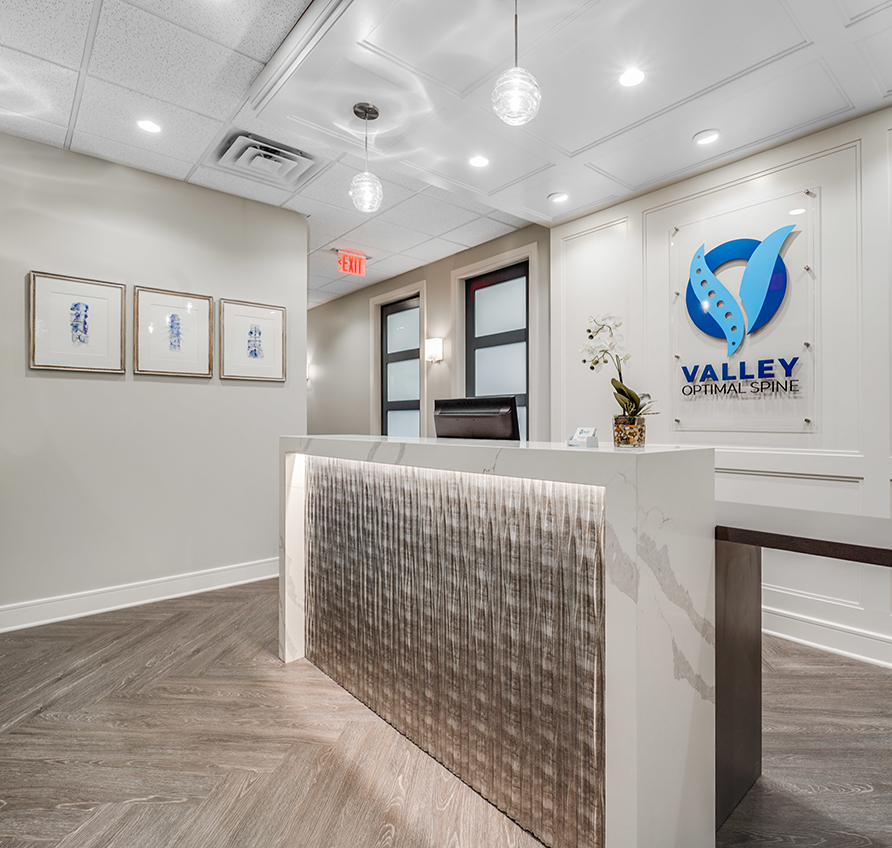
Valley Optimal Spine
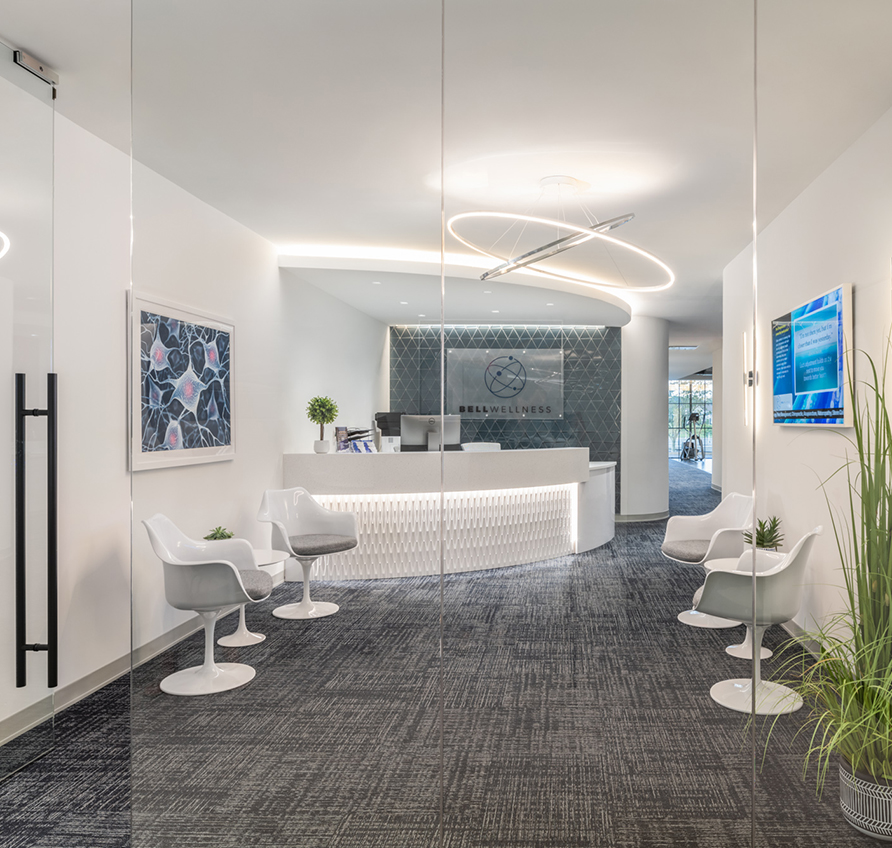
Bell Wellness
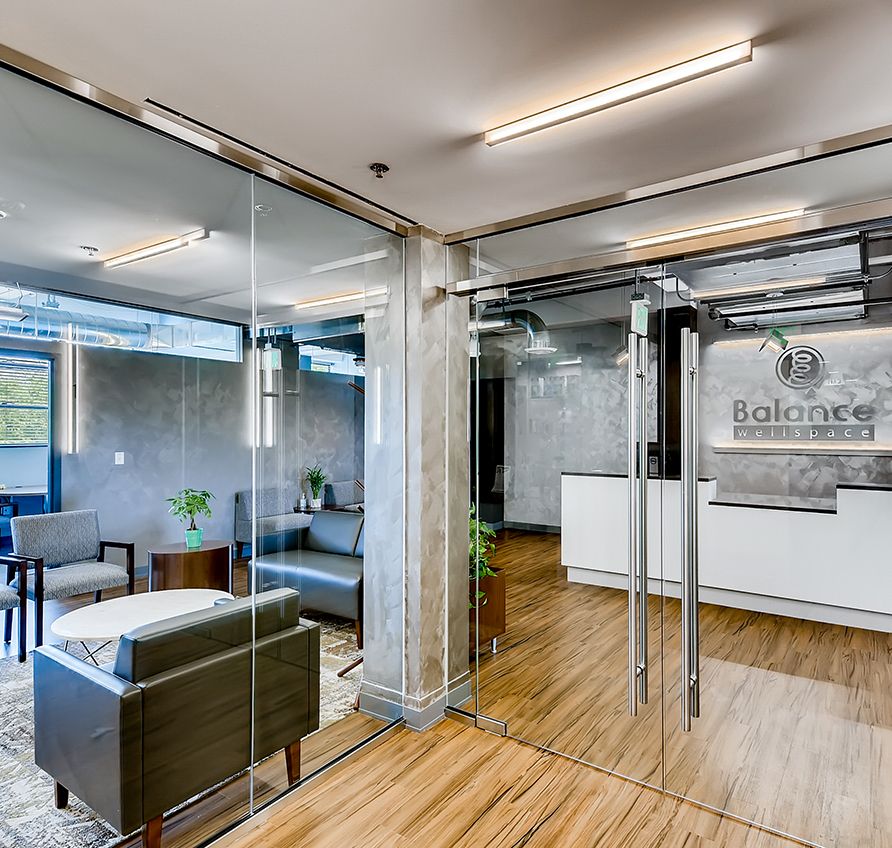
Balance Wellspace – Denver
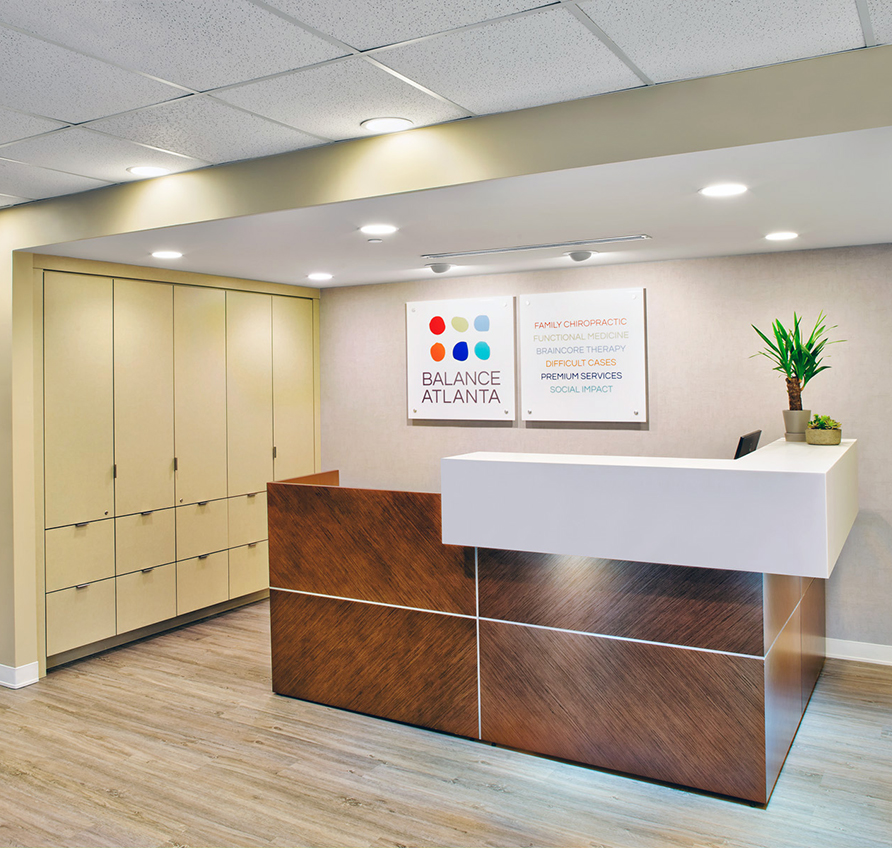
Balance Atlanta Family Chiropractic
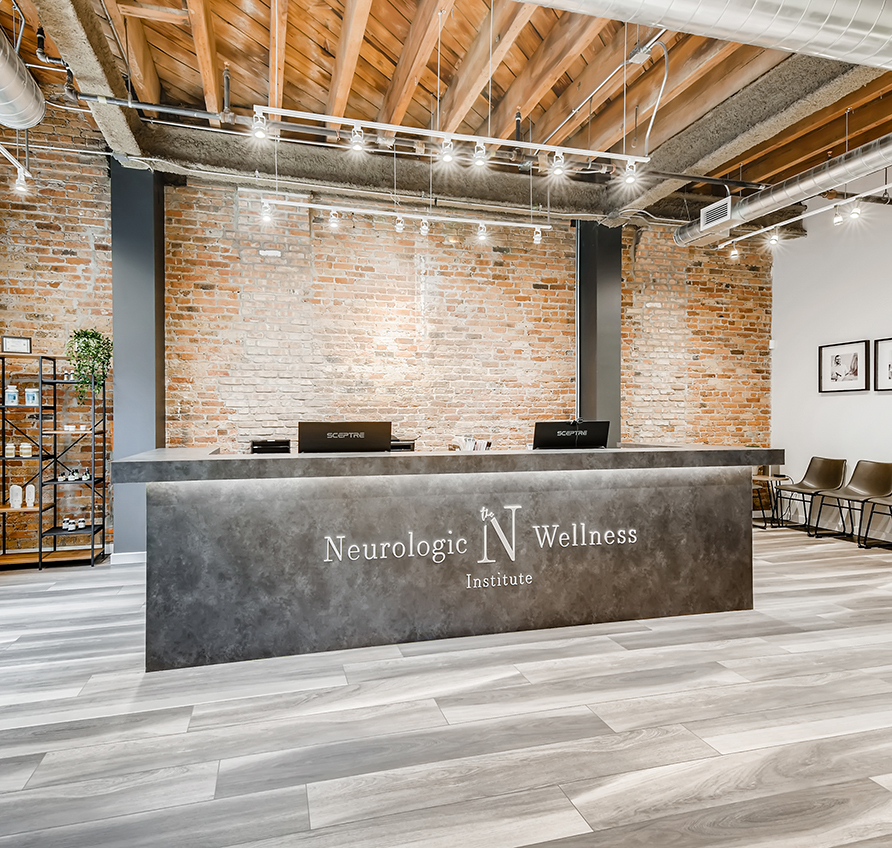
The Neurologic Wellness Institute – Chicago
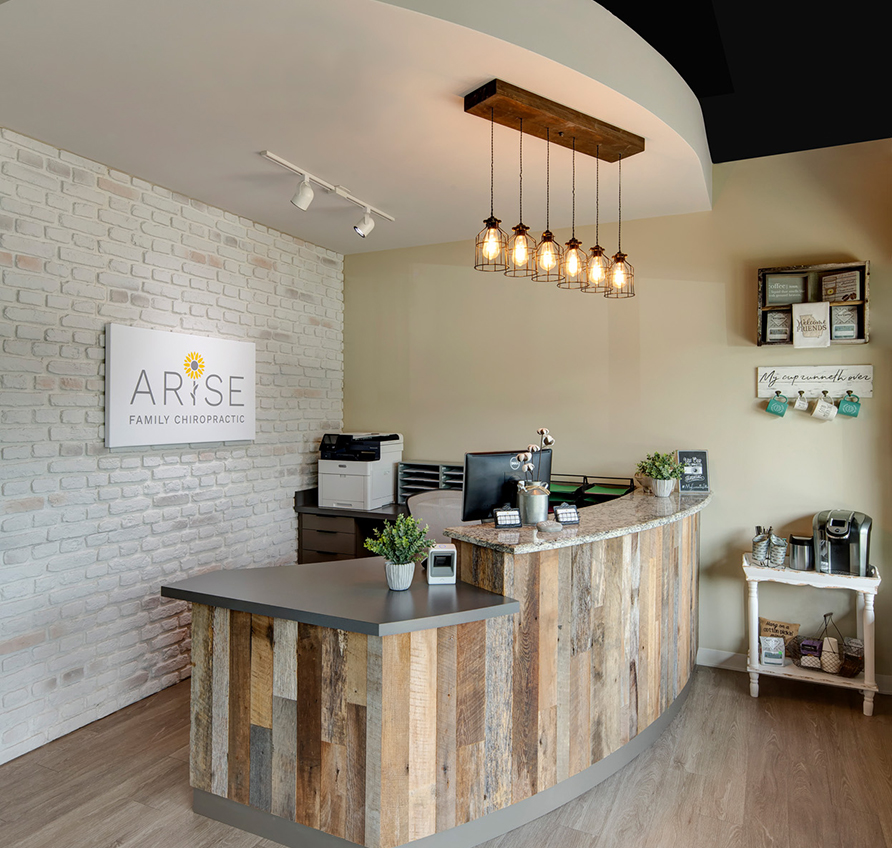
Arise Family Chiropractic
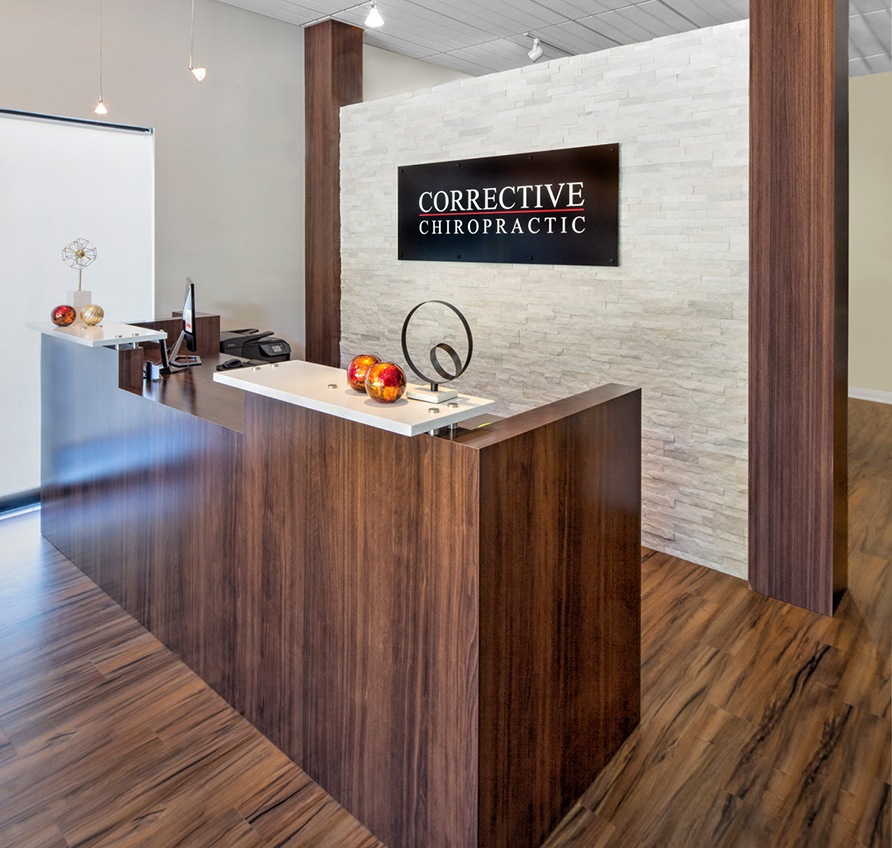
Corrective Chiropractic Woodstock
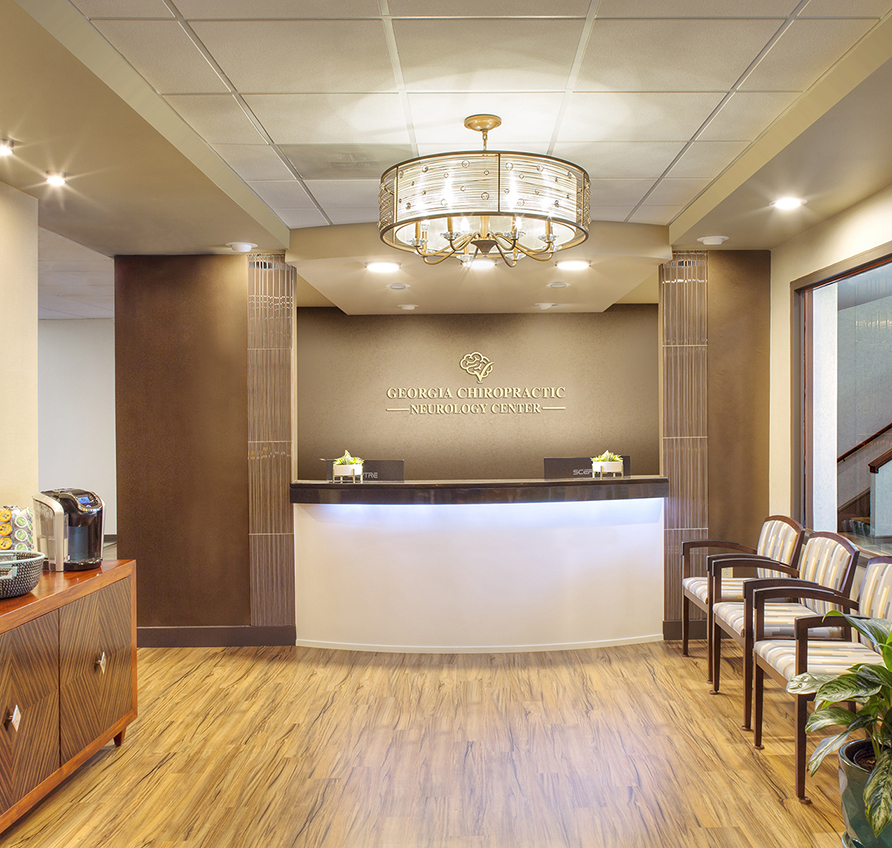
Georgia Chiropractic Neurology Center
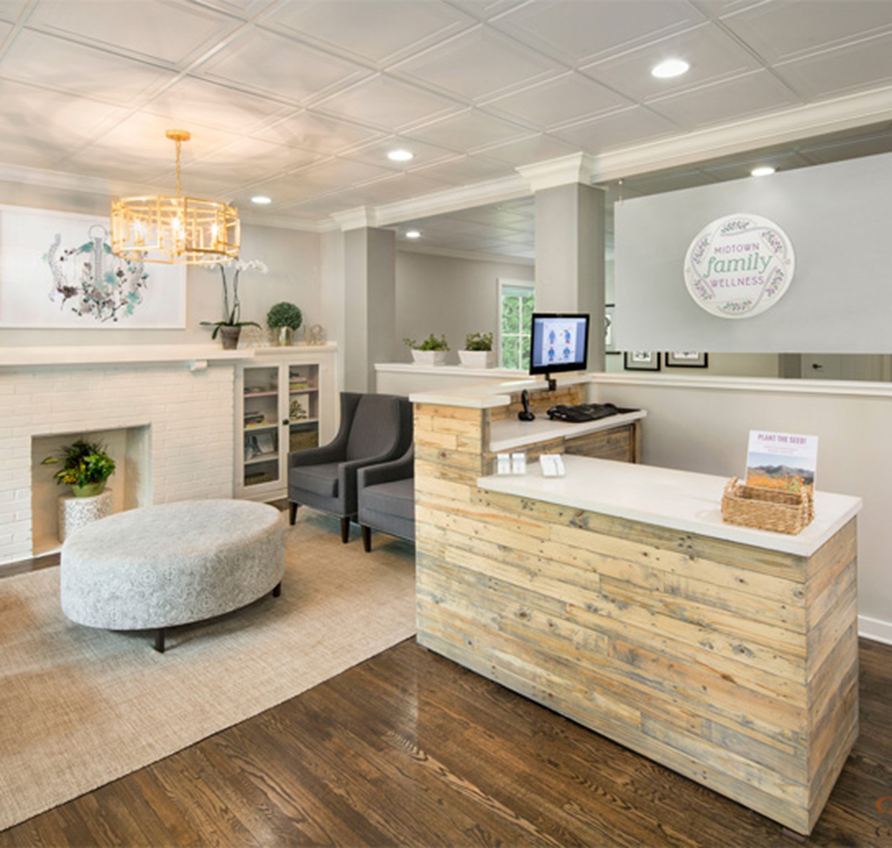
Midtown Family Wellness

Valdosta Chiropractic
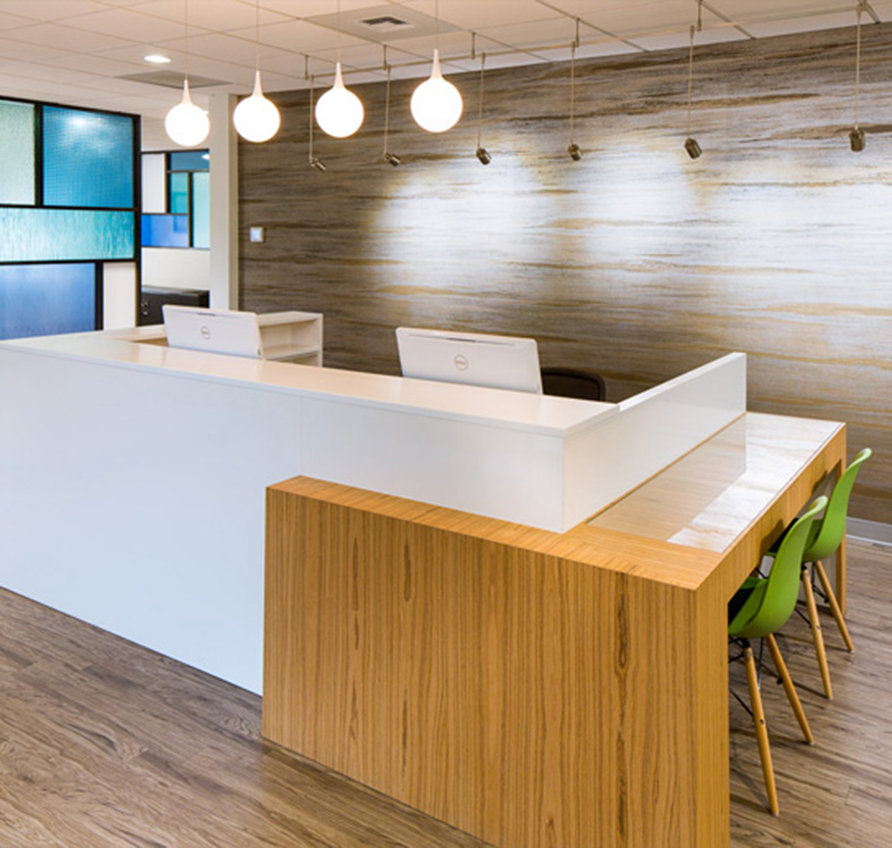
Bellevue Pain Institute
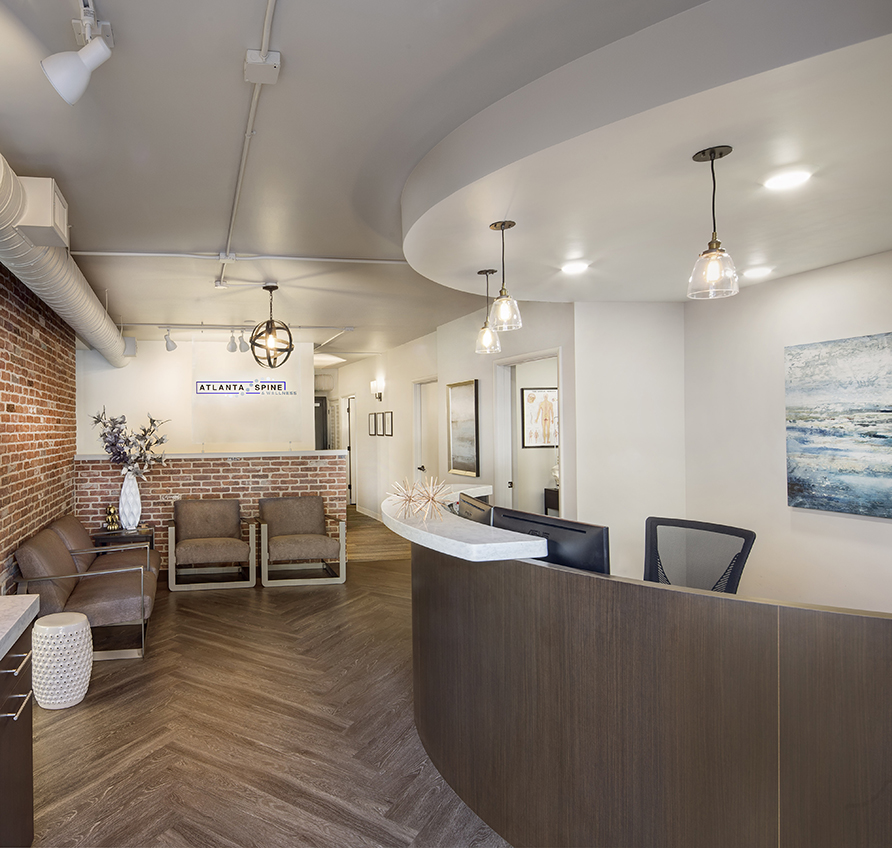
Atlanta Spine & Wellness
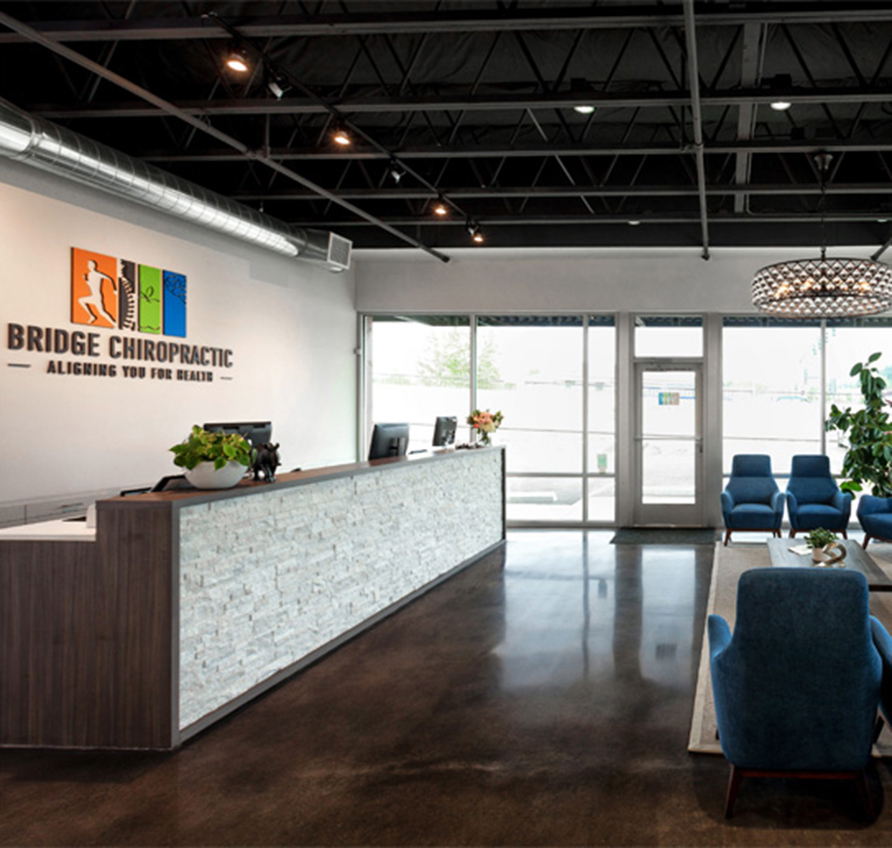
Bridge Chiropractic
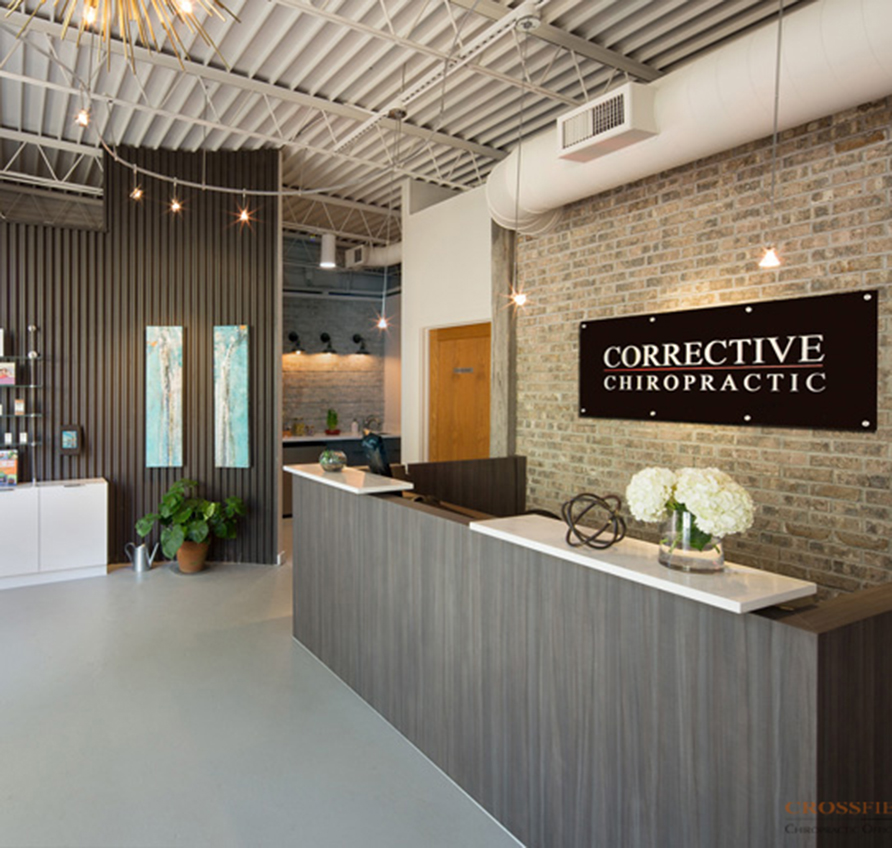
Corrective Chiropractic Decatur
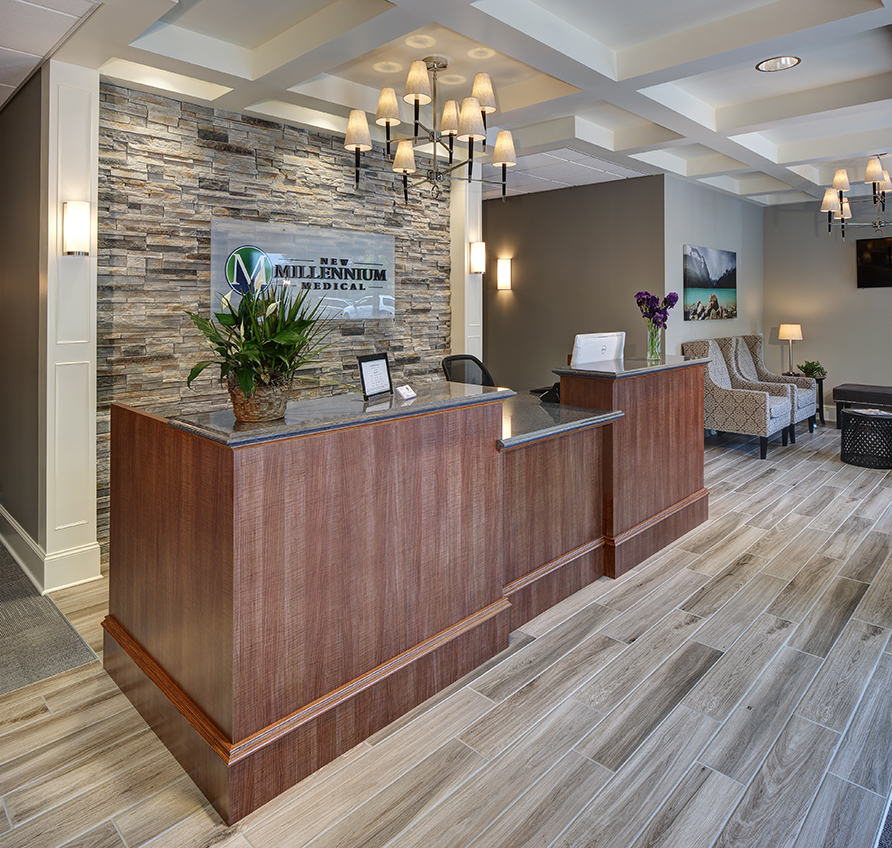
New Millennium Medical
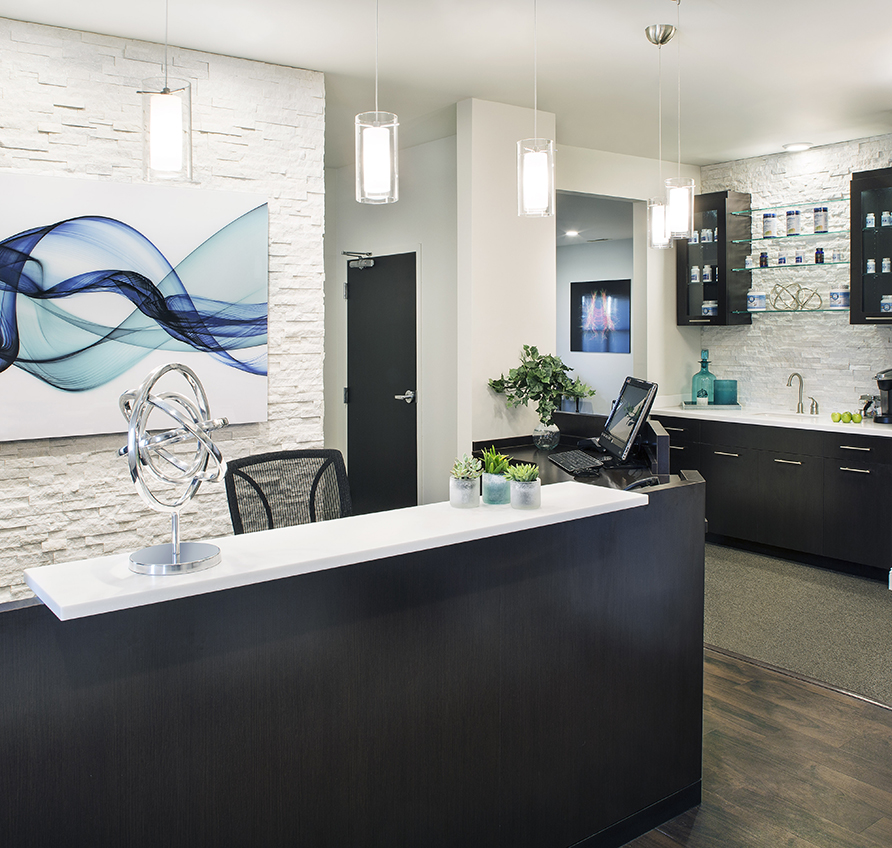
SpineCare
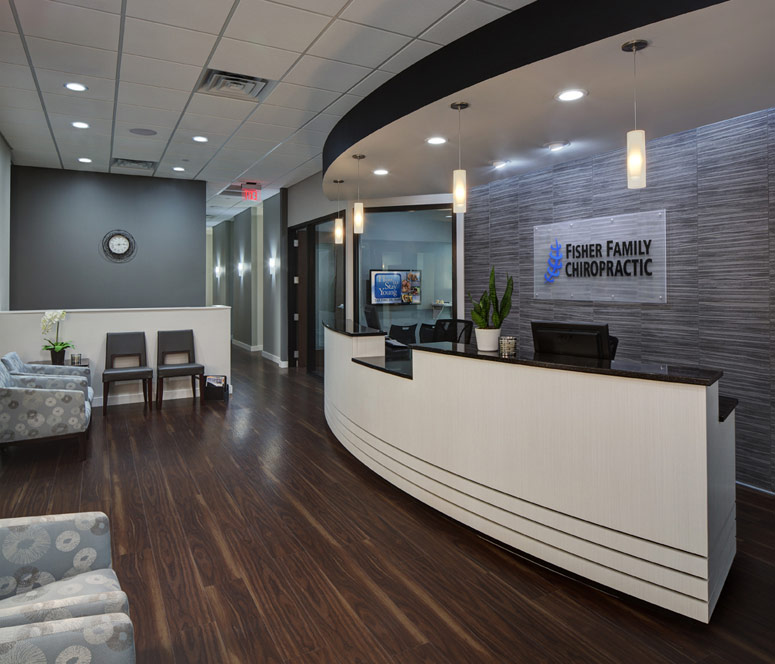
Fisher Family Chiropractic
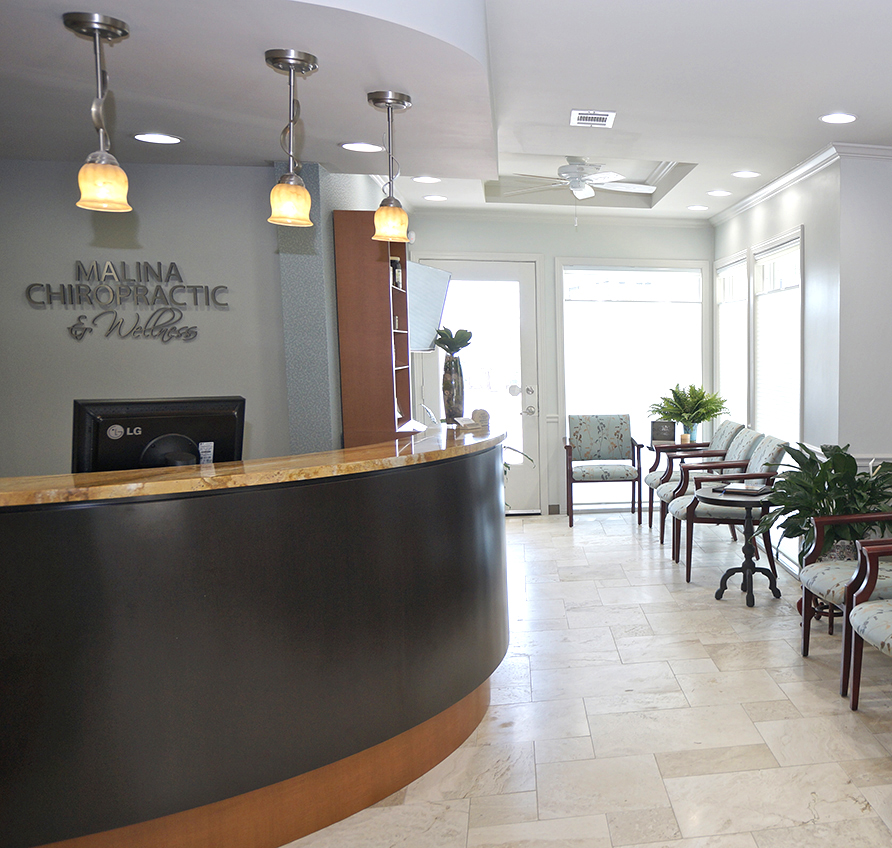
Malina Chiropractic & Wellness
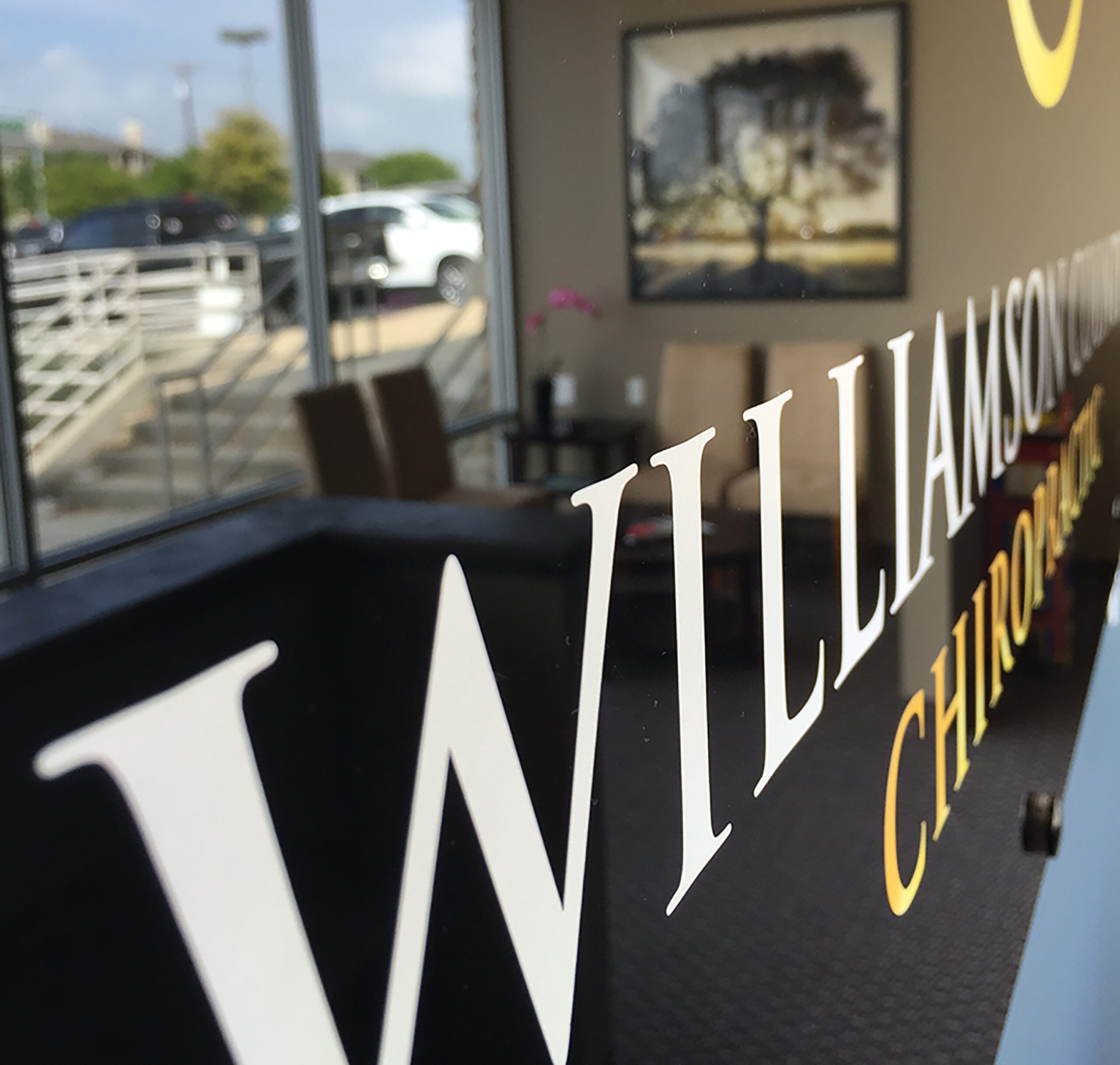
Williamson County Chiropractic
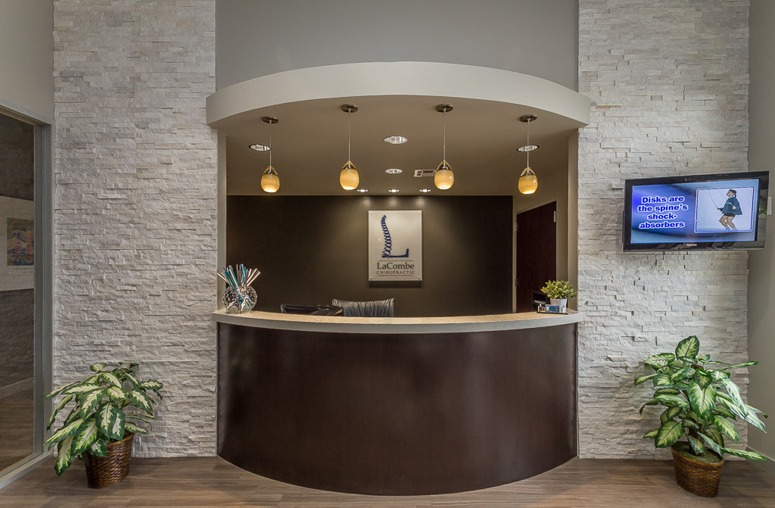
LaCombe Chiropractic
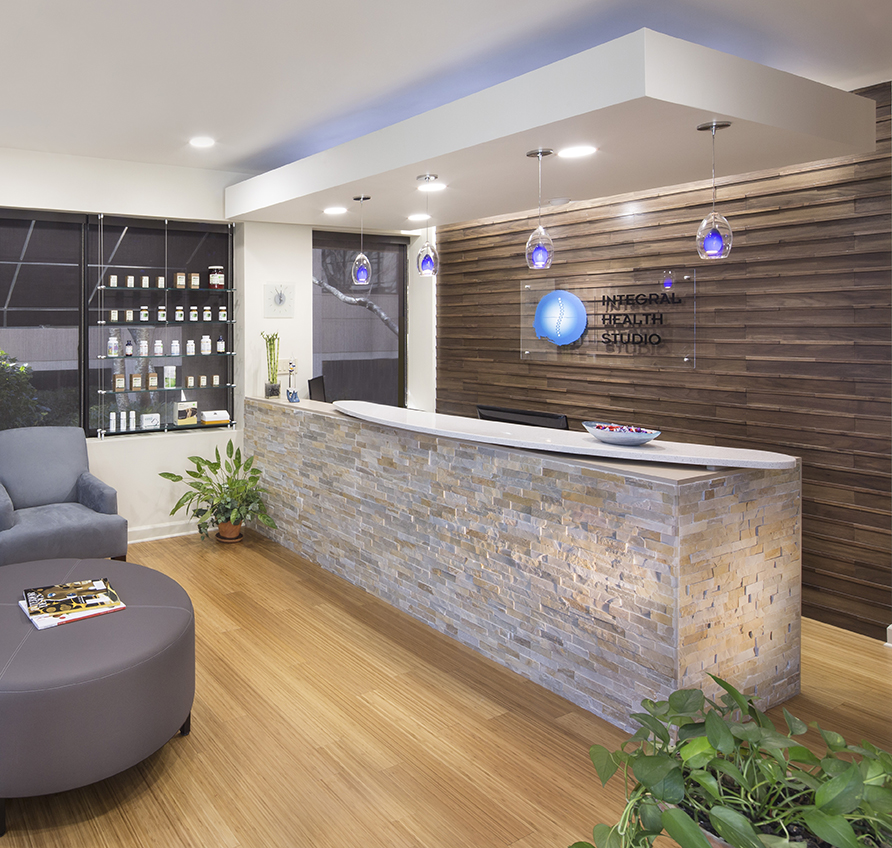
Integral Health Studio
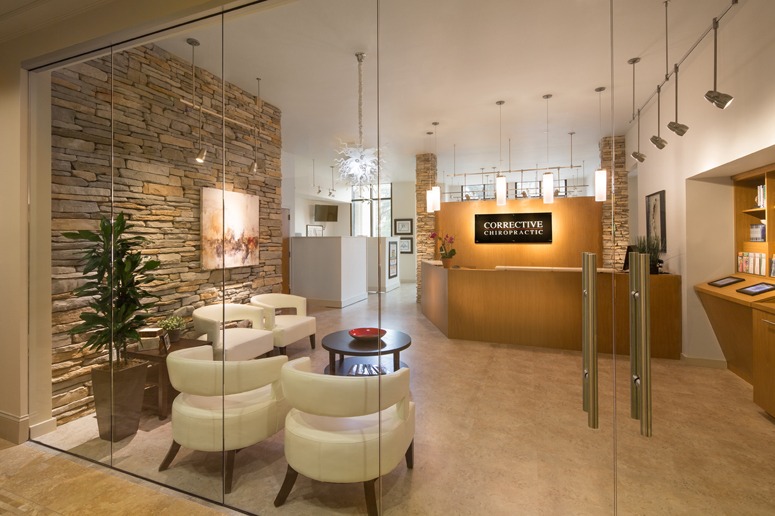
Corrective Chiropractic
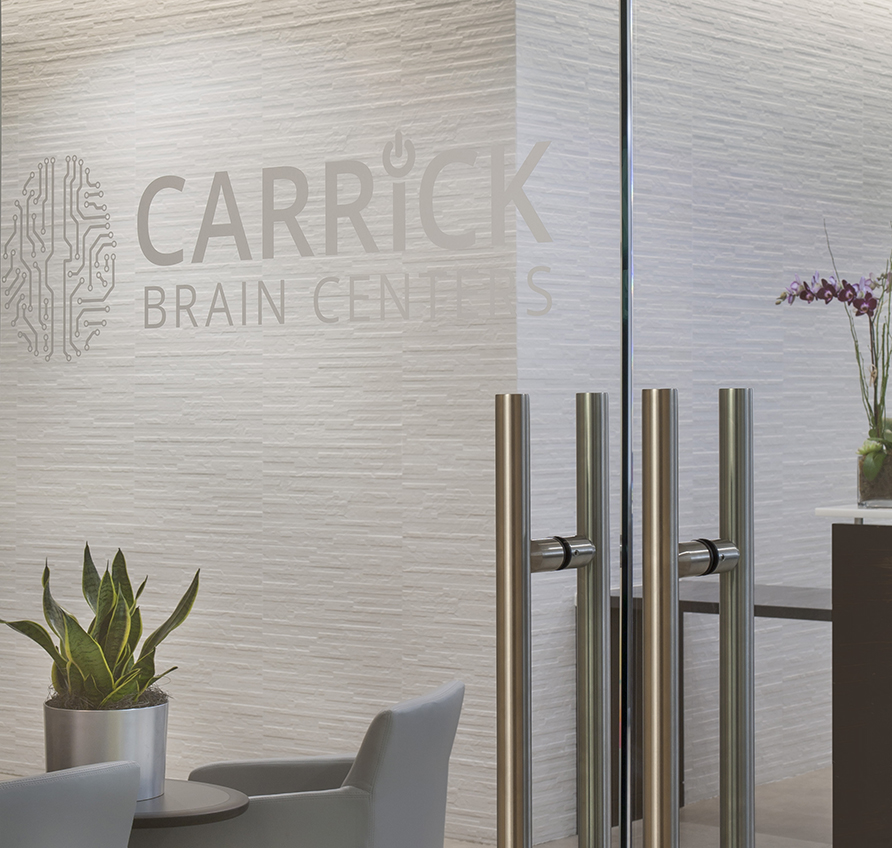
Carrick Brain Center
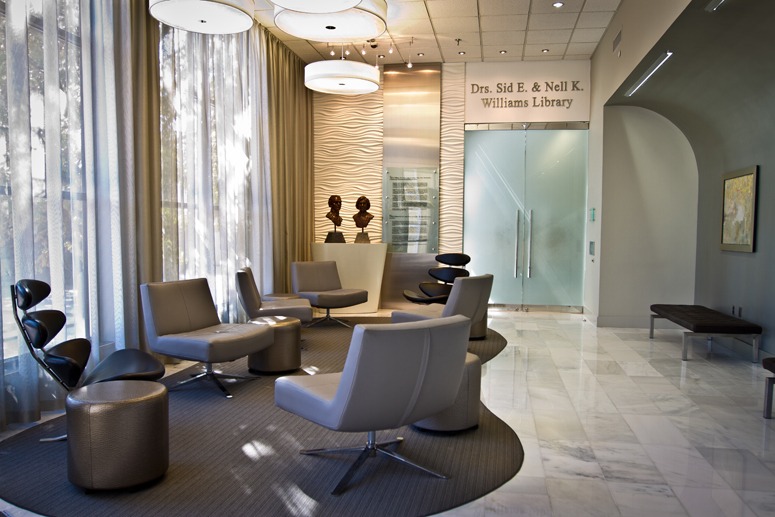
Williams Library & Life Enrollment
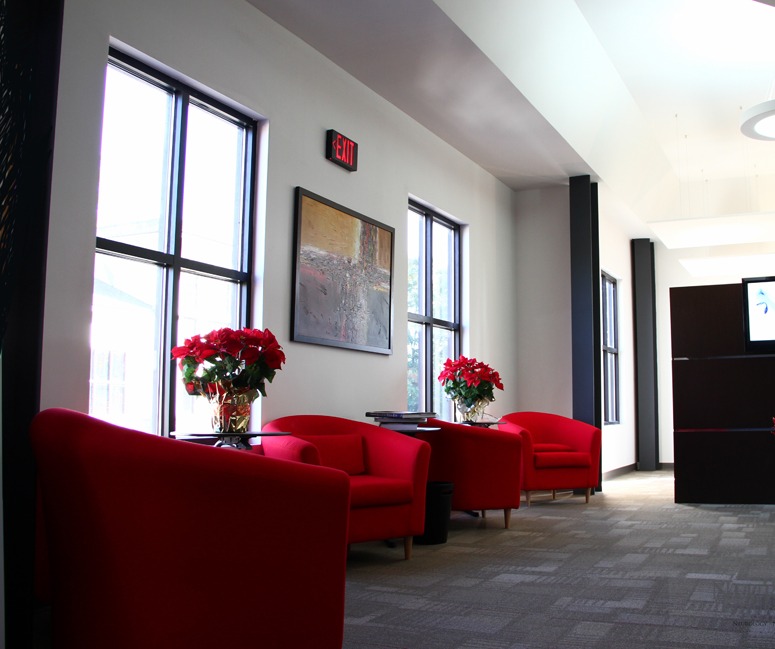
NeuroLogic Integrated Health
