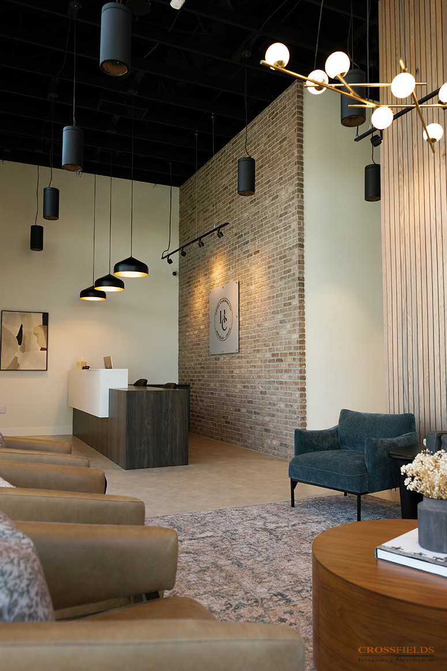
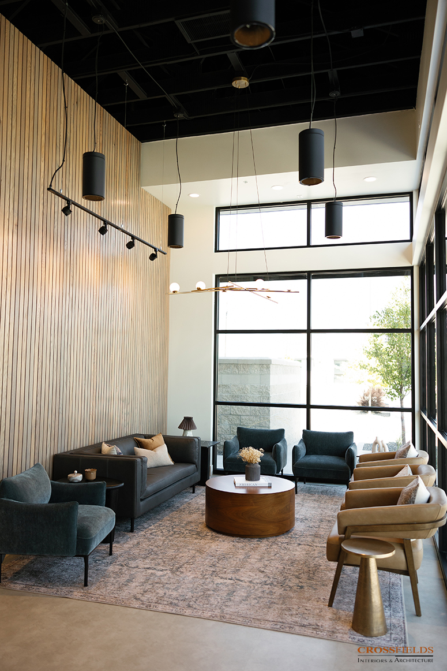
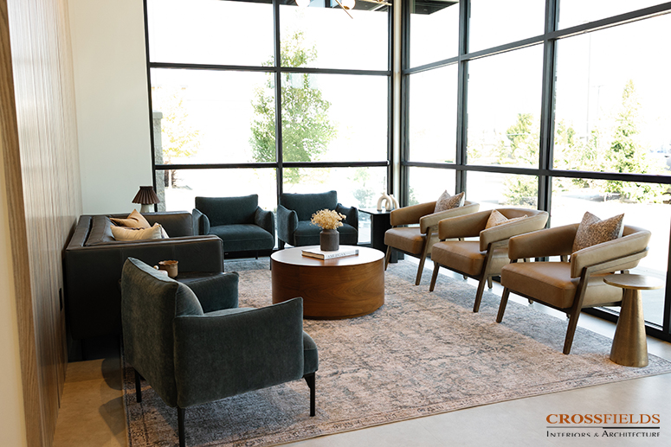
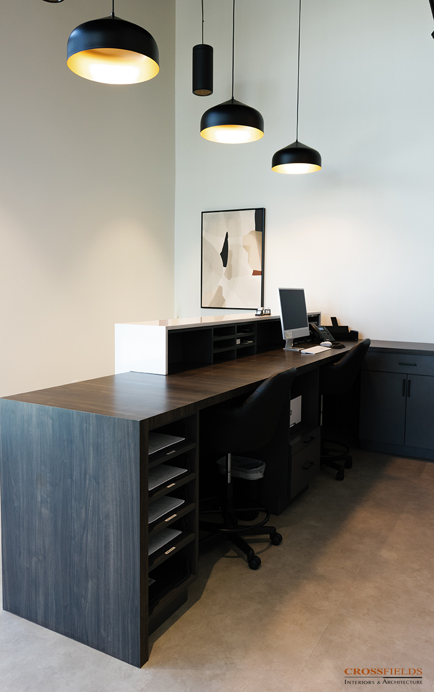
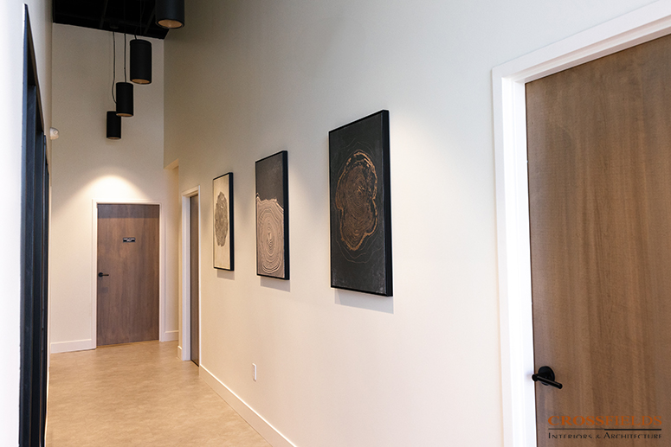
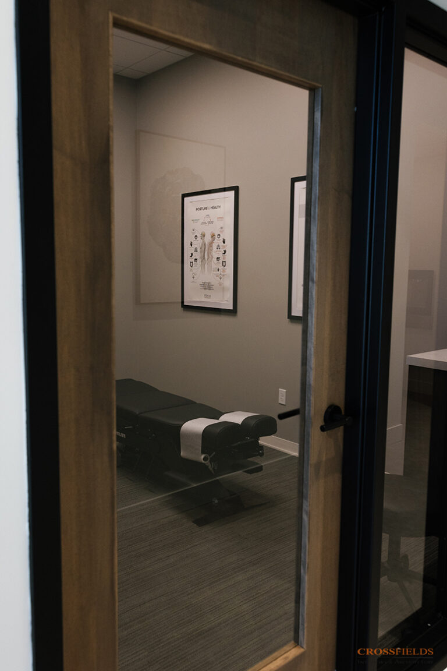
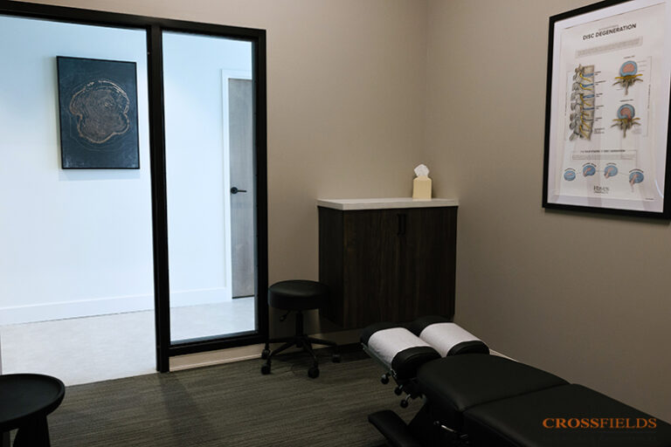
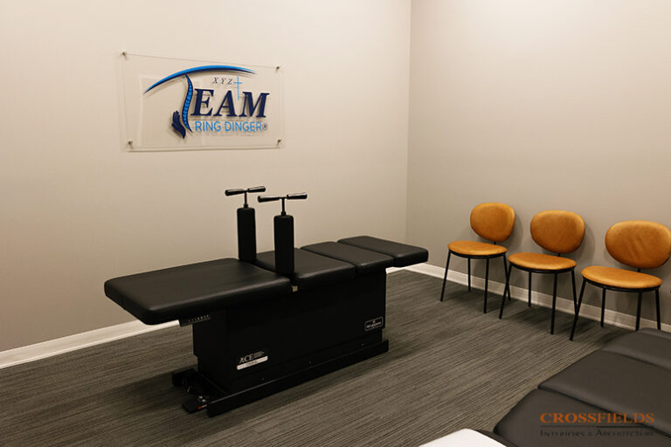
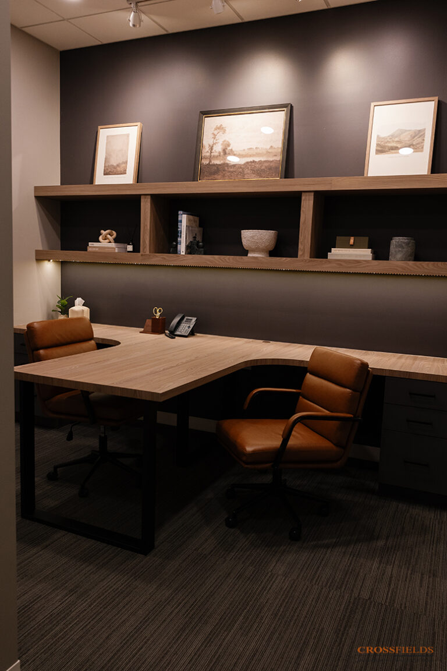
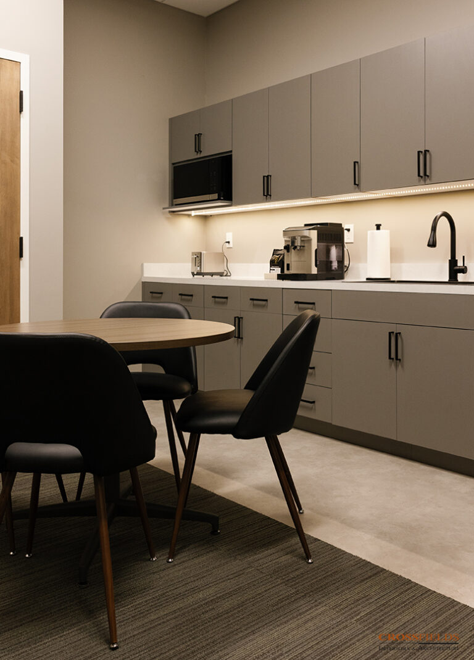
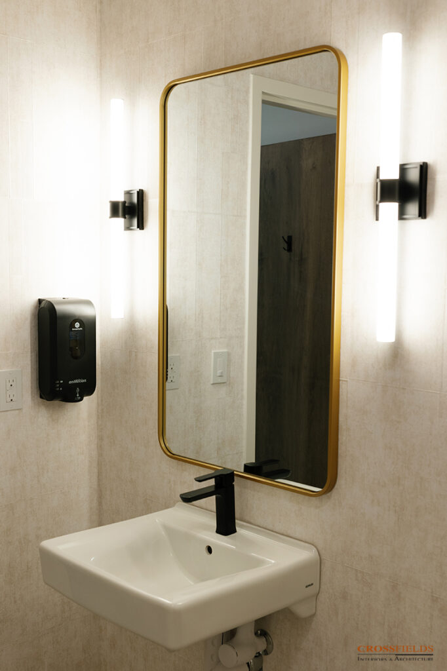
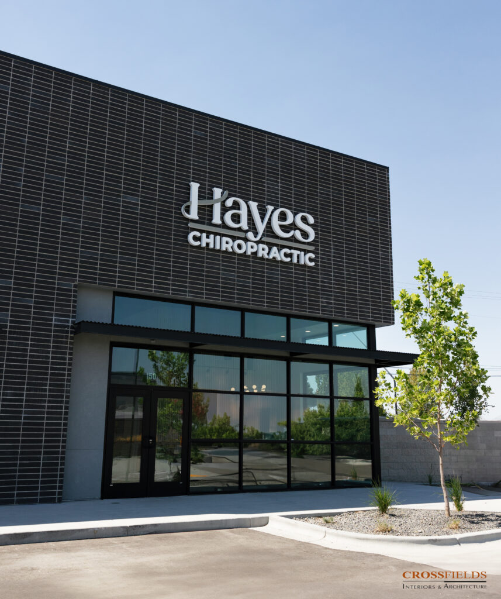
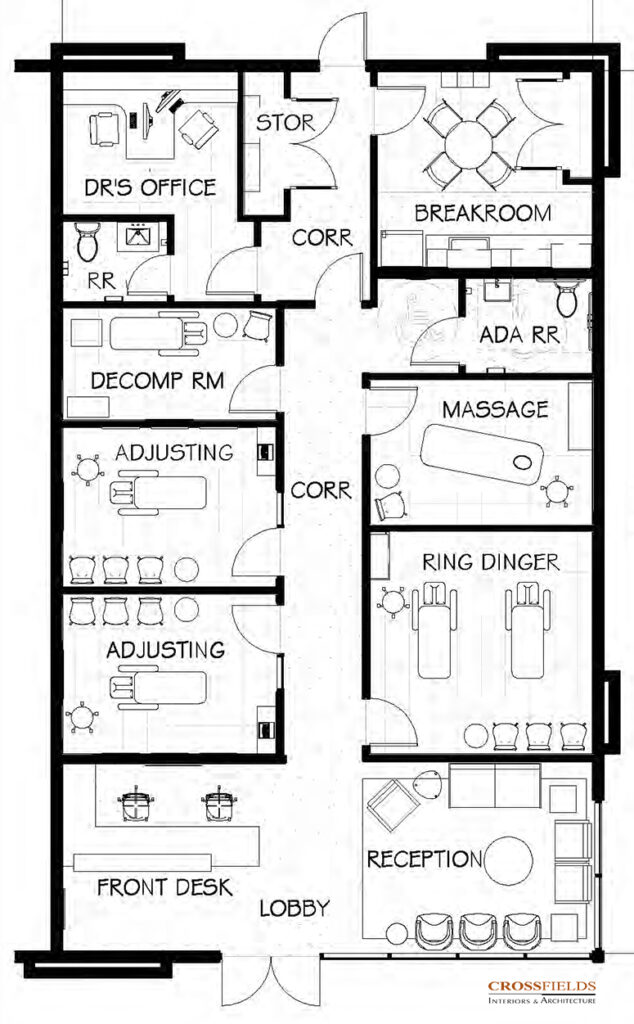
Hayes Chiropractic
Client: Dr. Lucas Hayes
Location: Meridian, ID
Type: Gray Box
Size: 1826 Net SF
Year: 2025
Services: Chiropractic, Ring Dinger Technique, Spinal Decompression, and Massage
BUSINESS GOALS & CHALLENGE
Dr. Lucas Hayes and his wife, Lindsey, were eager to open their first chiropractic office in Meridian, ID—the community where they live. Their vision was to create a space that was highly efficient, welcoming, and reflective of their brand: a lobby with a memorable “WOW” factor, a warm and friendly atmosphere, and an interior designed for both quality and efficiency to ensure an outstanding patient experience.
They had secured the ideal location and began working with a local architect. However, when the architect left the firm, the remaining designer failed to capture their vision. Miscommunication and lack of alignment left them feeling frustrated and uncertain about the project’s direction. Although permits had already been submitted, they hesitated to move forward with such a significant financial investment. At this critical juncture, they turned to CrossFields—knowing our team’s expertise in chiropractic design could provide the clarity and guidance they needed.
SOLUTION
After carefully reviewing their plan and listening to their concerns, CrossFields was able to enhance the existing design and deliver a more cohesive solution that ultimately saved them thousands of dollars. During the very first meeting, Lindsey expressed her relief, sharing that CrossFields understood their vision and goals better in one hour than the previous firm had in several months.
How we achieved this:
- We reimagined the layout and simplified the design into a more efficient, cost-effective plan that included an additional treatment area. The design also created a clear separation between patient areas and staff/doctor spaces in the back.
- The lobby makes a striking first impression with soaring black ceilings, vintage brick at the reception desk, and a warm wood-slat wall framing a cozy living-room-style seating area with layered textures, heirloom rug, and inviting décor.
- Nearly $60K in construction cost savings were achieved by streamlining ceilings, wall construction, and material selections from their previous design.
- Vision alignment was achieved through the development of the Interior details, finish selections, furniture, artwork, and accessories aligned closely with Dr. Lucas and Lindsey’s original idea for a timeless, high-end industrial space that is also warm and inviting, practical and easy to maintain.
- Plan and finish enhancements included a more functional and visually impactful front desk and thoughtful design upgrades throughout. A luxury vinyl tile was selected instead of stained concrete, providing a less expensive, warmer, quieter, and easier-to-maintain flooring solution for the high-traffic areas.
Through thoughtful design adjustments and a clear understanding of Dr. Lucas and Lindsey’s goals, CrossFields transformed their project into a space that not only reflected their vision but also delivered measurable value. The simplified design lowered construction costs, created additional treatment capacity, providing additional revenue, and elevated both the function and aesthetic of the office. Most importantly, the process restored the couple’s confidence, ensuring their new chiropractic office would be a timeless, efficient, and welcoming environment for both patients and staff.
TESTIMONIAL
“I can’t thank CrossFields enough for making this office into something I’m actually excited about. I’m looking forward to seeing it all come together!”
Dr. Lucas Hayes, Hayes Chiropractic, Meridian, ID
CHECK OUT THEIR WEBSITE:
Hayes Chiropractic
TESTIMONIAL
See What Our Clients Have Said

- All
- Chiropractic
- Integrative
- Neurology
- Rehab & PT
- wellness
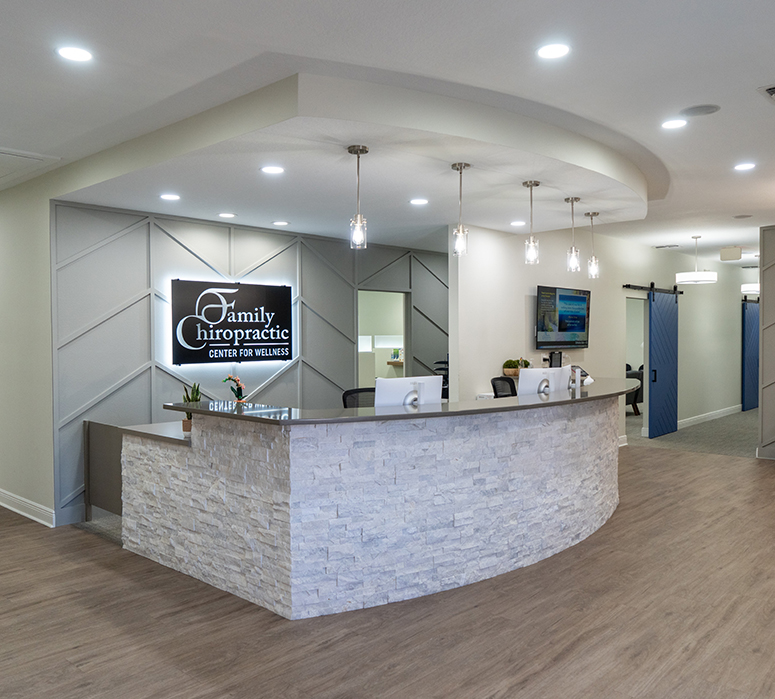
Family Chiropractic Center for Wellness
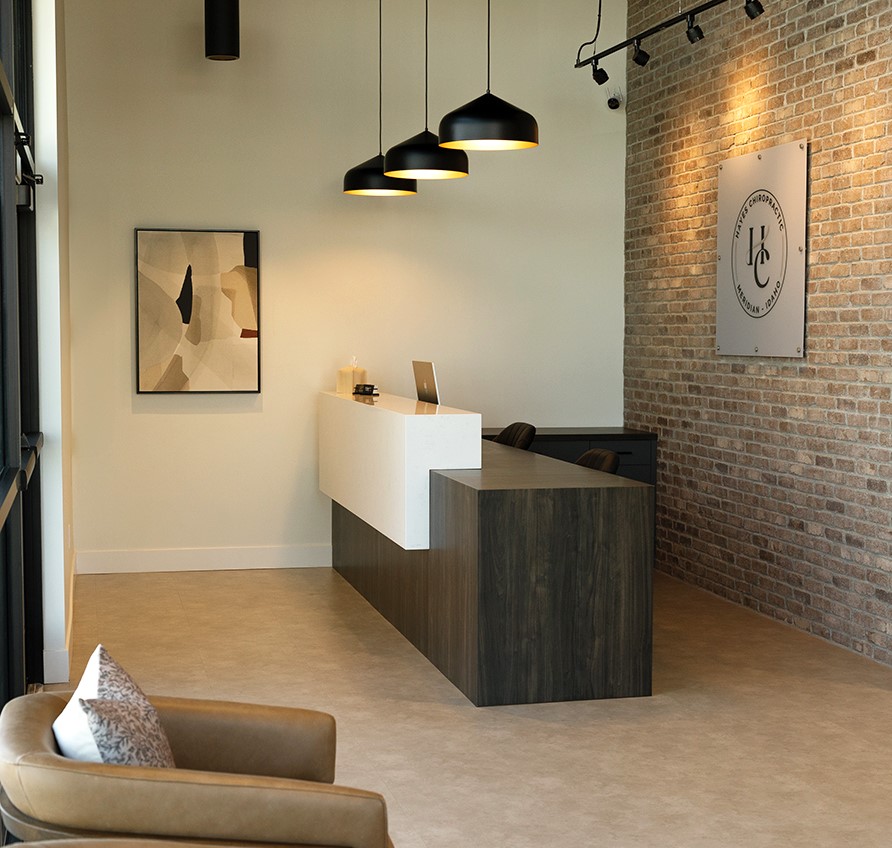
Hayes Chiropractic
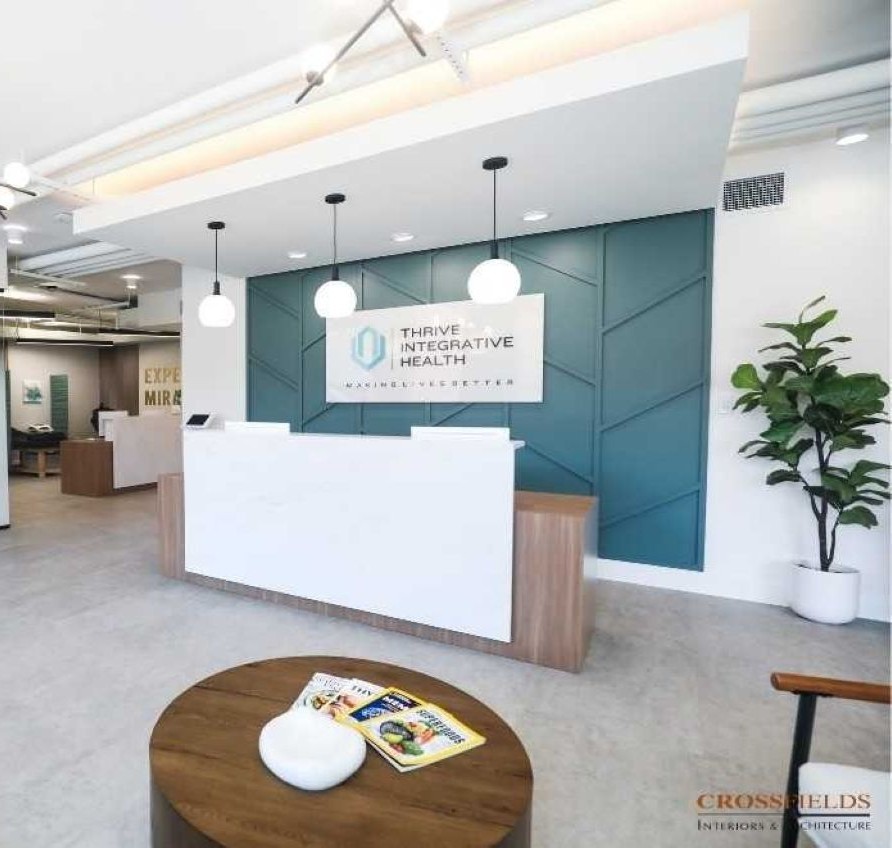
Thrive Integrative Health
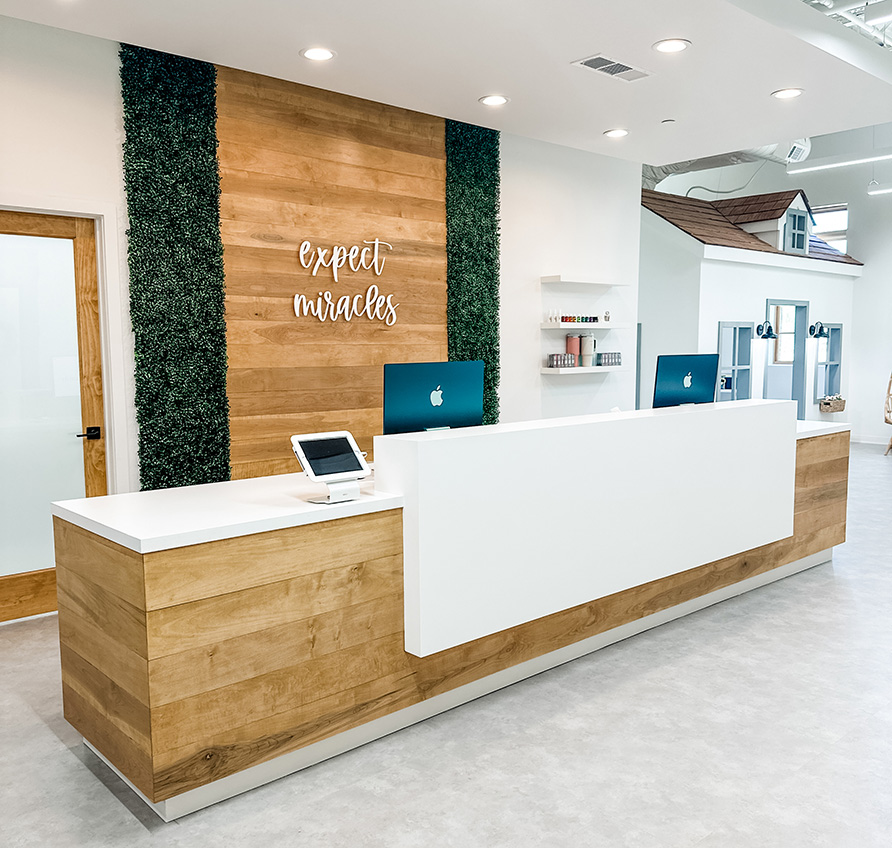
Cumming Family Chiropractic
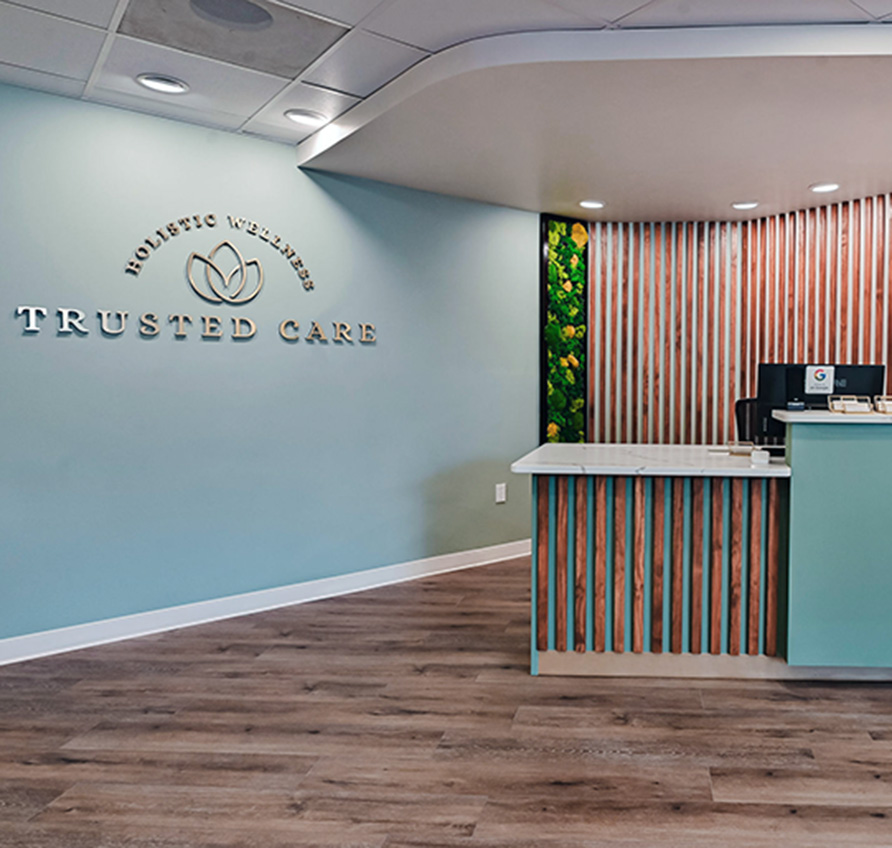
Trusted Care Holistic Wellness
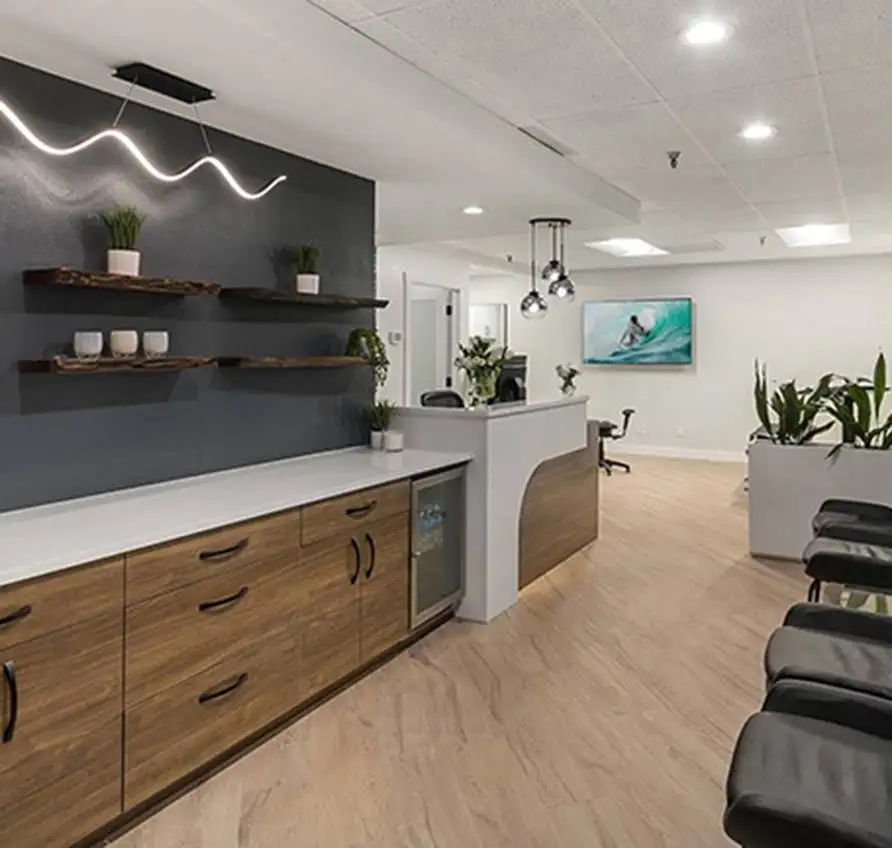
Lakeside Spine and Wellness
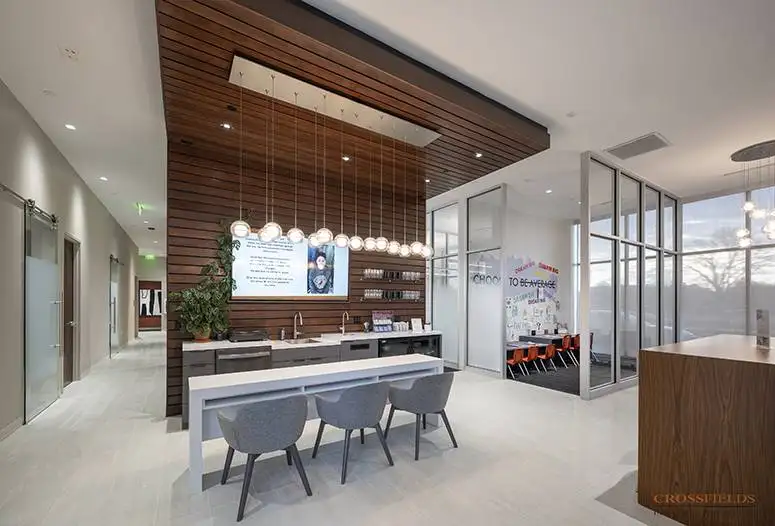
Chiropractic Lifestyle Studio
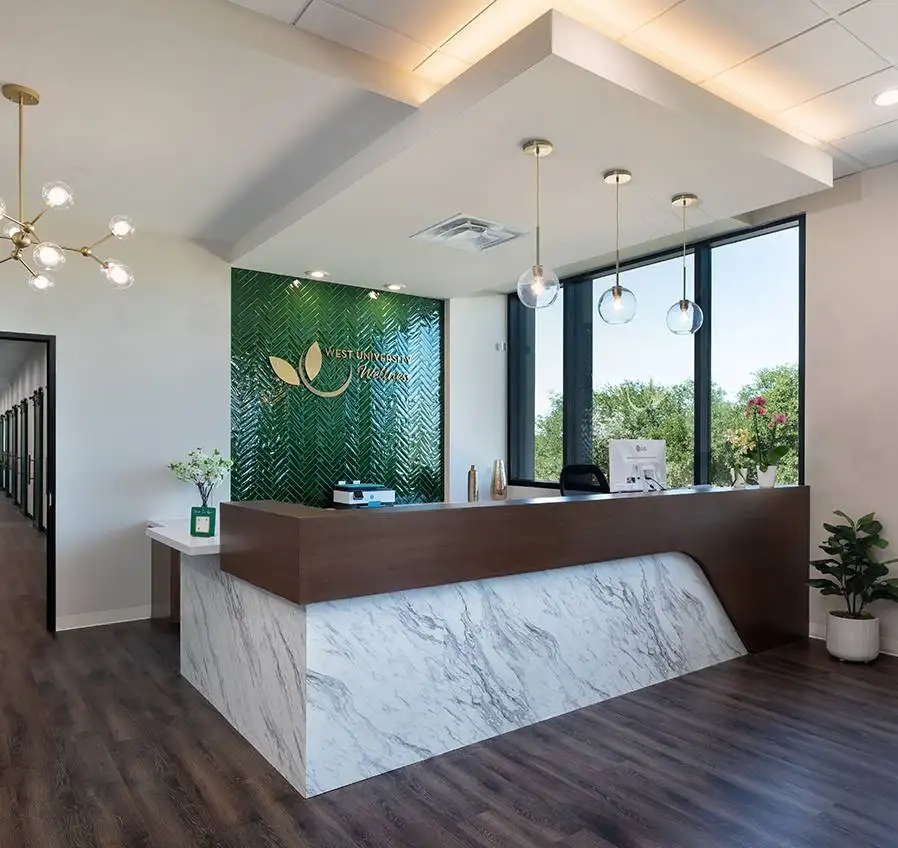
West University Wellness
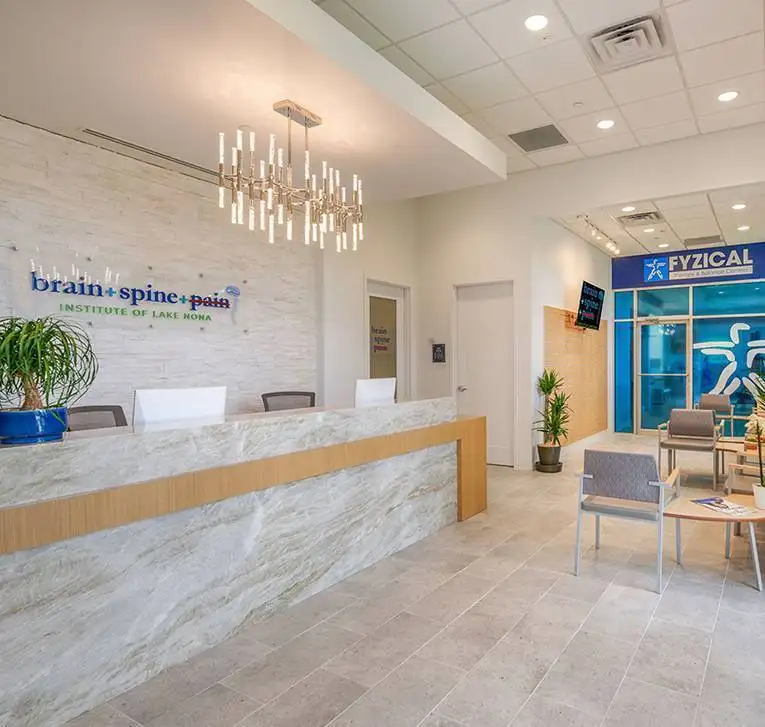
Brain + Spine + Pain Institute Of Lake Nona
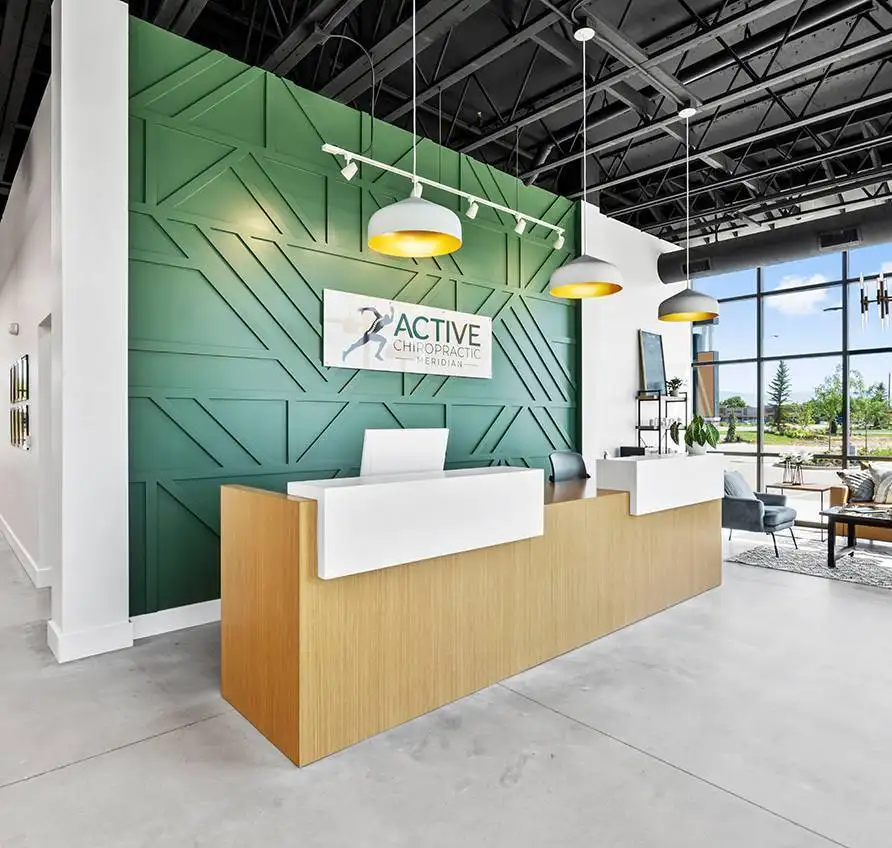
Active Chiropractic
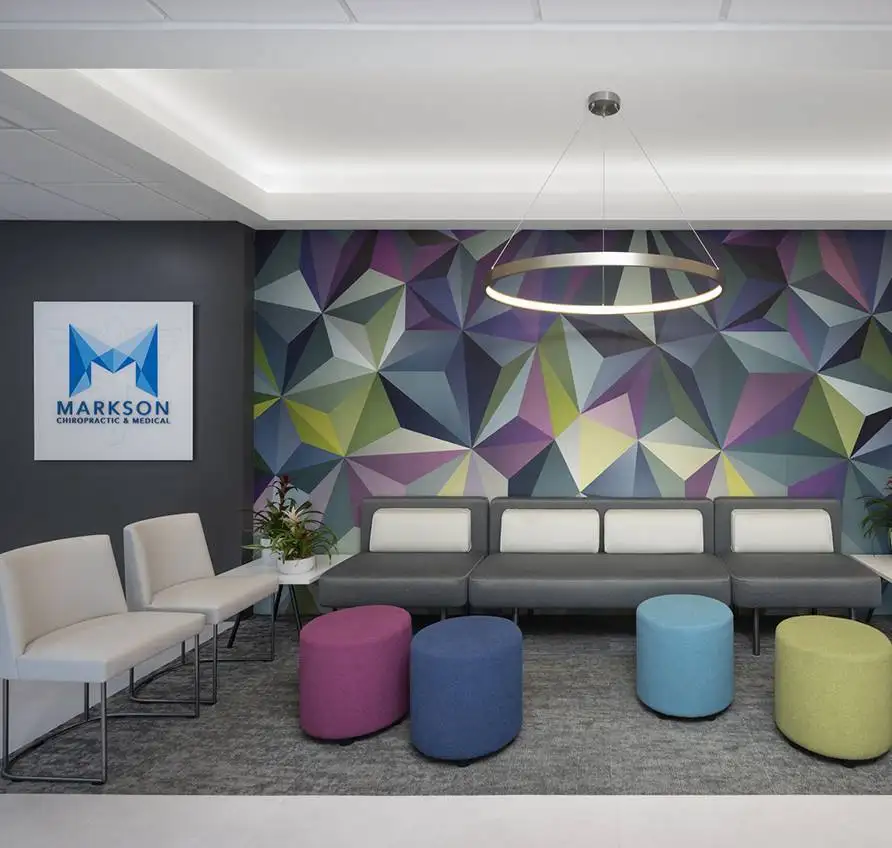
Markson Chiropractic & Wellness
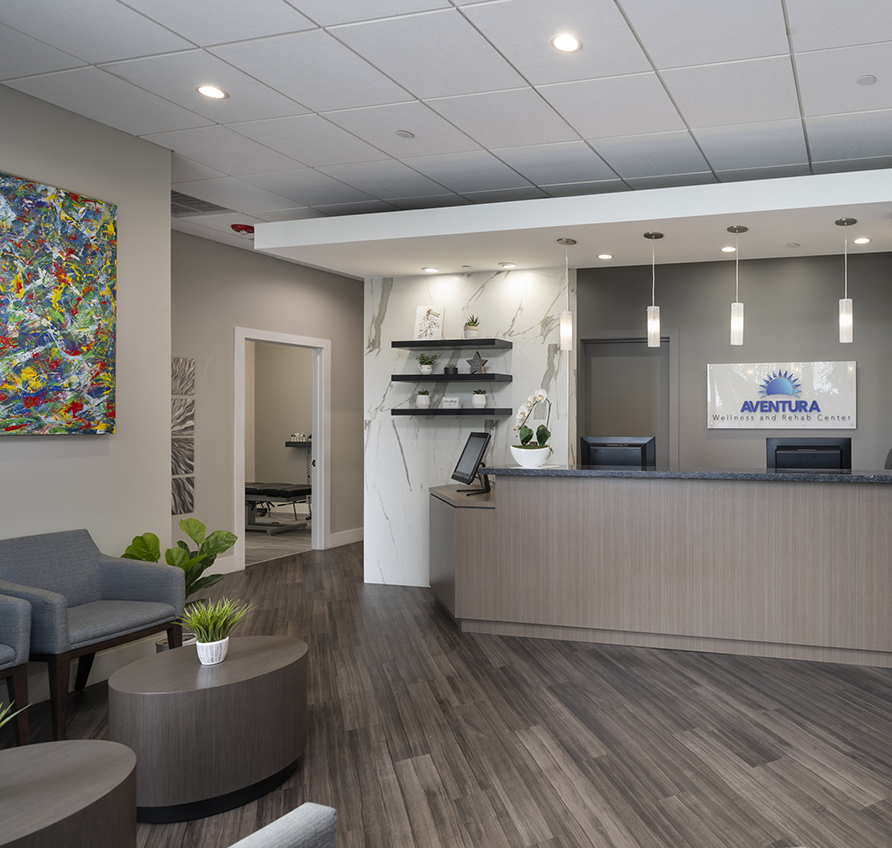
Aventura Wellness & Rehab Center
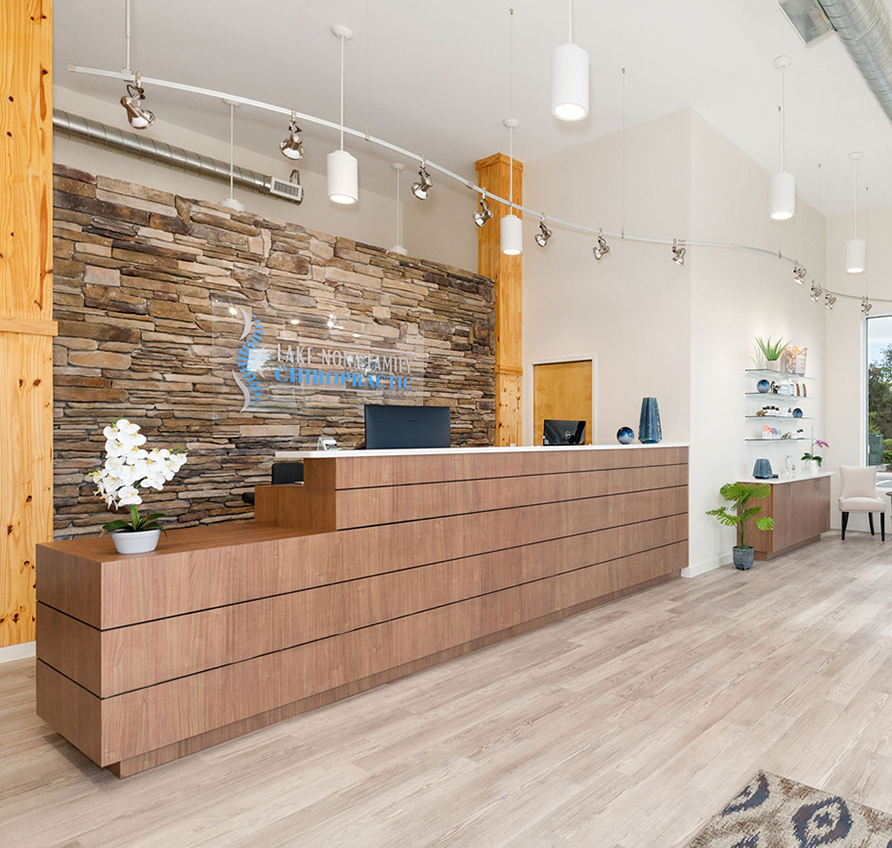
Lake Nona Chiropractic + Functional Health & Weight Loss
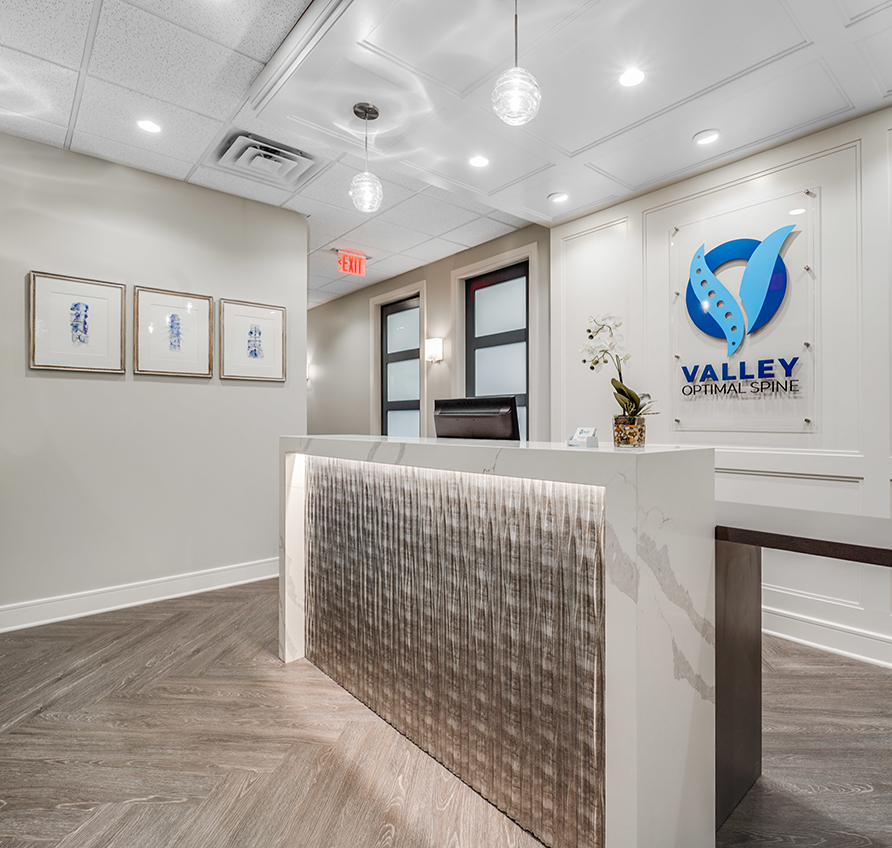
Valley Optimal Spine
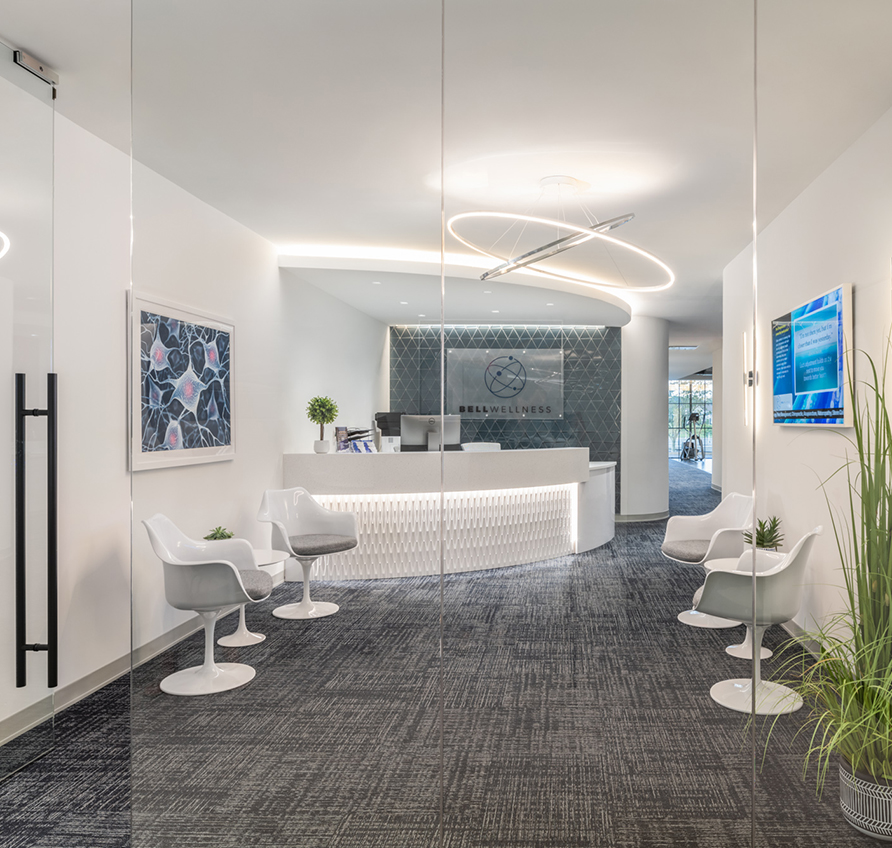
Bell Wellness
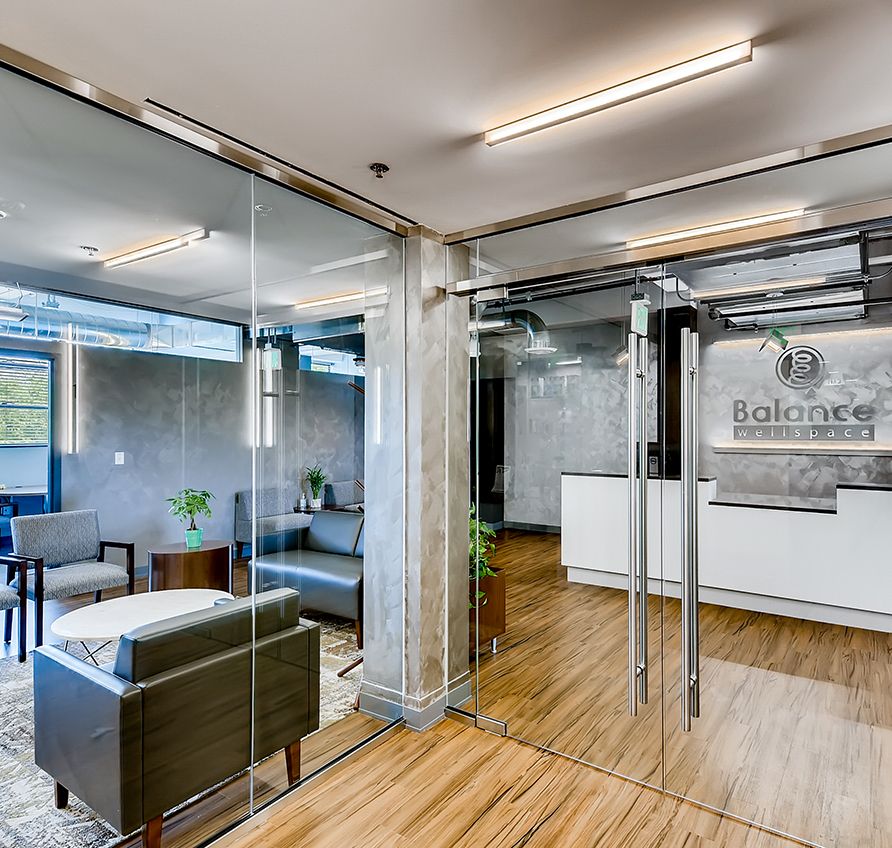
Balance Wellspace – Denver
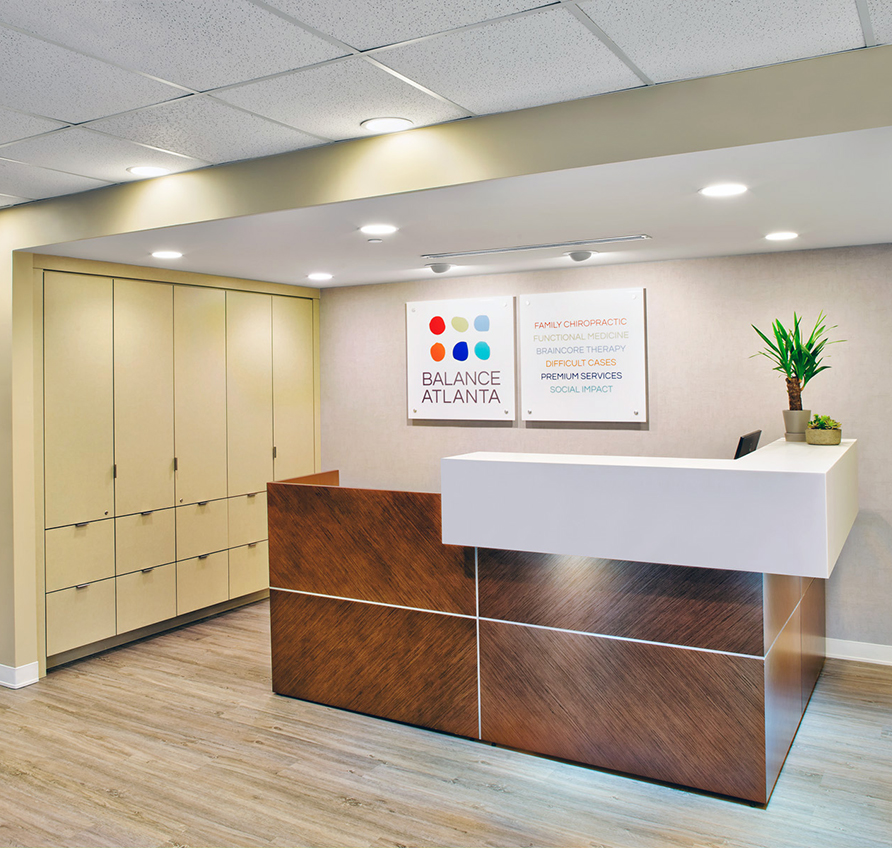
Balance Atlanta Family Chiropractic
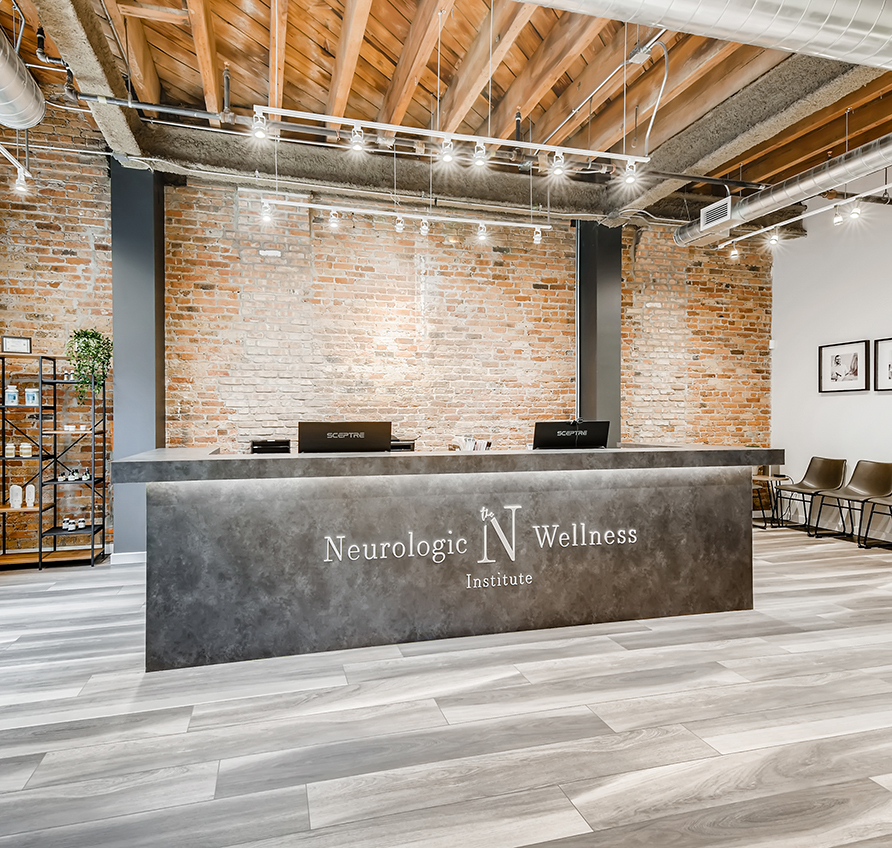
The Neurologic Wellness Institute – Chicago
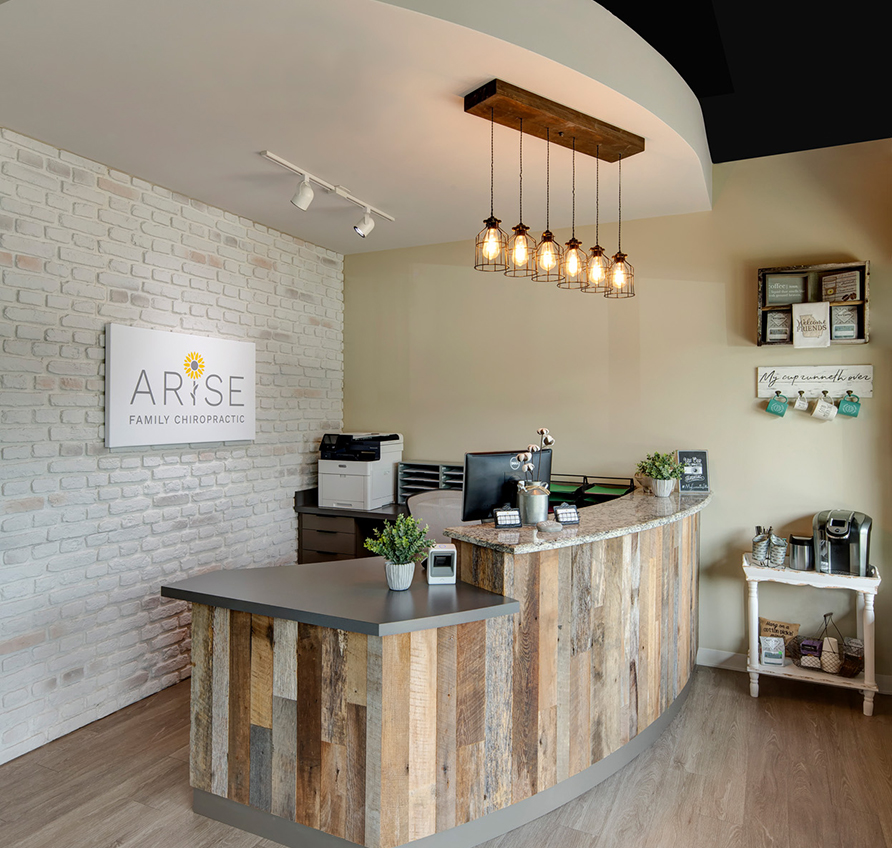
Arise Family Chiropractic
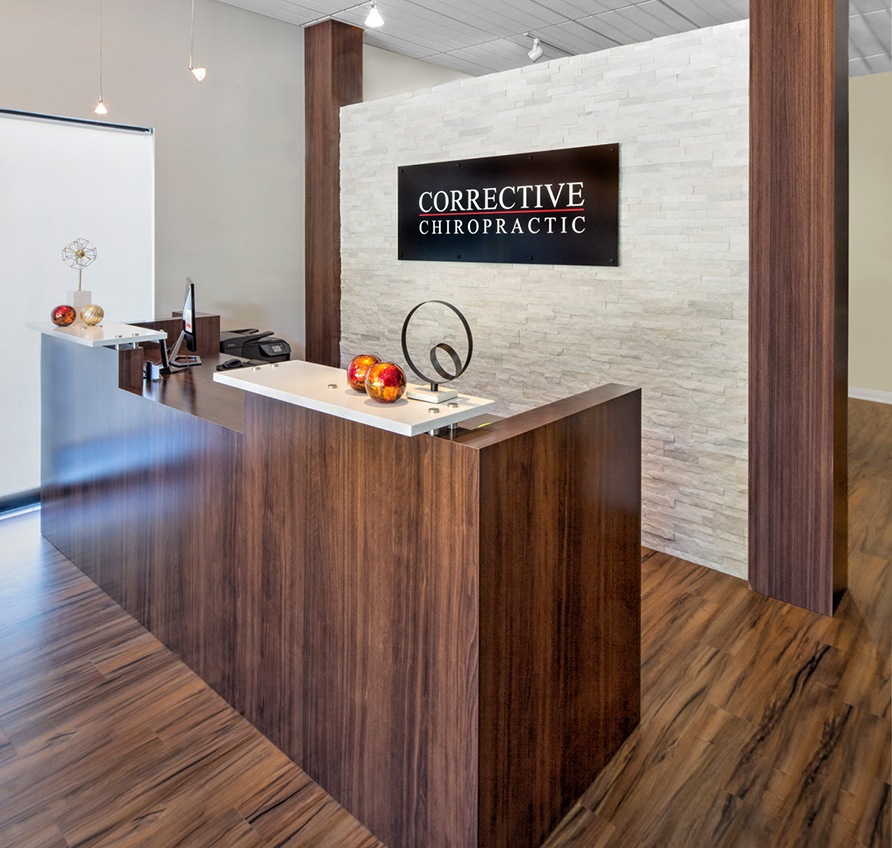
Corrective Chiropractic Woodstock
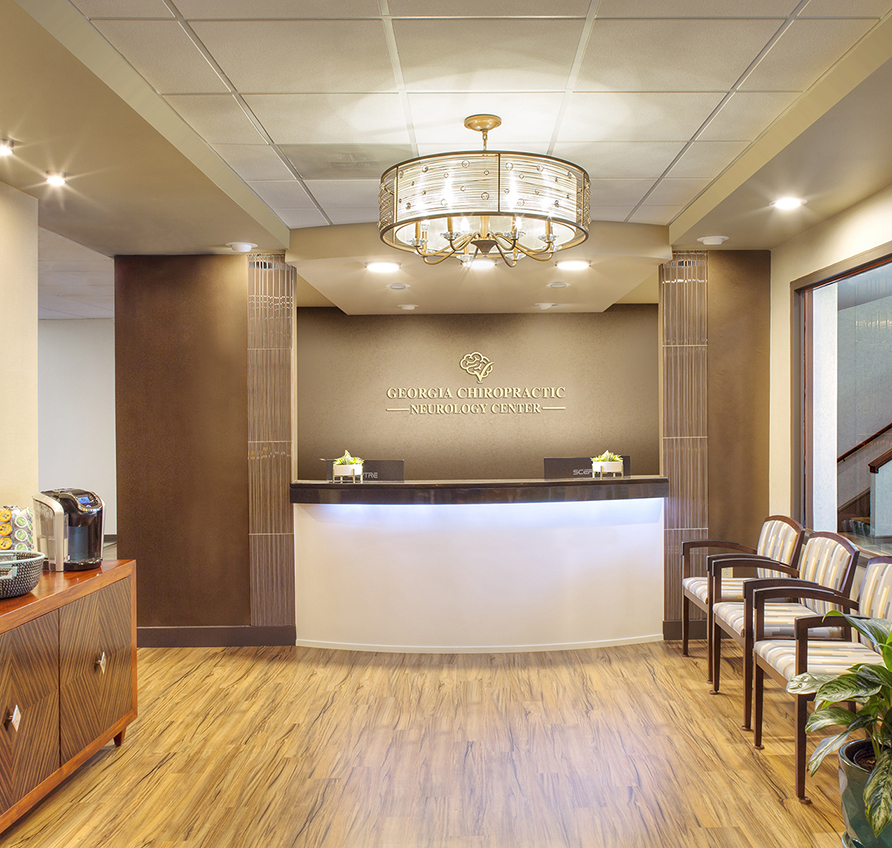
Georgia Chiropractic Neurology Center
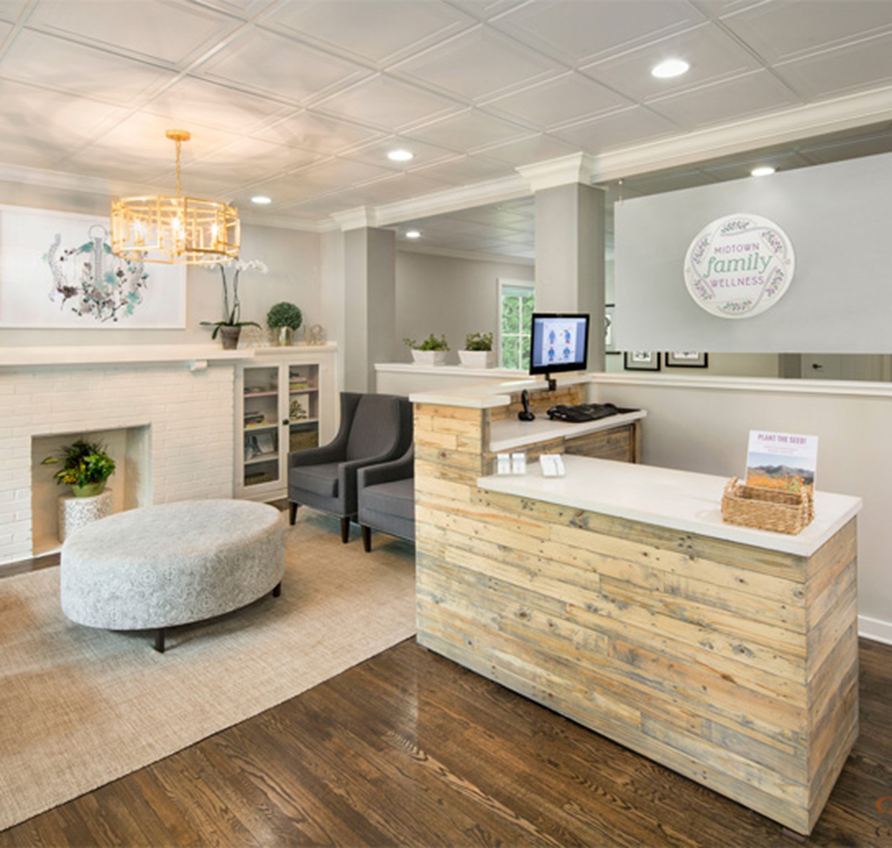
Midtown Family Wellness

Valdosta Chiropractic
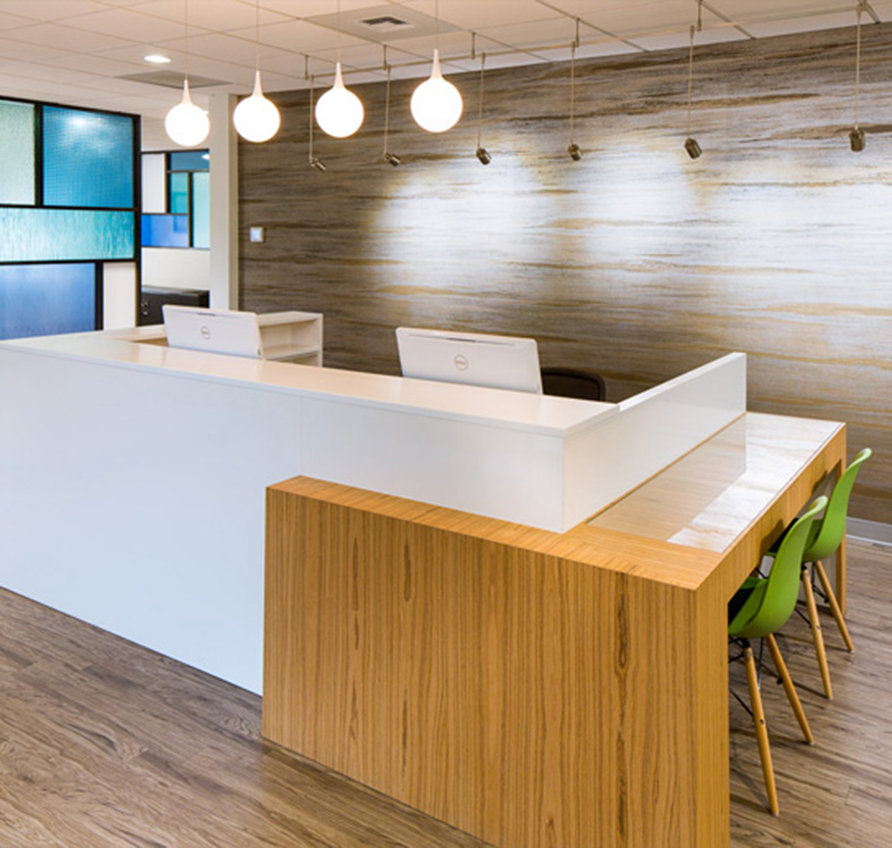
Bellevue Pain Institute
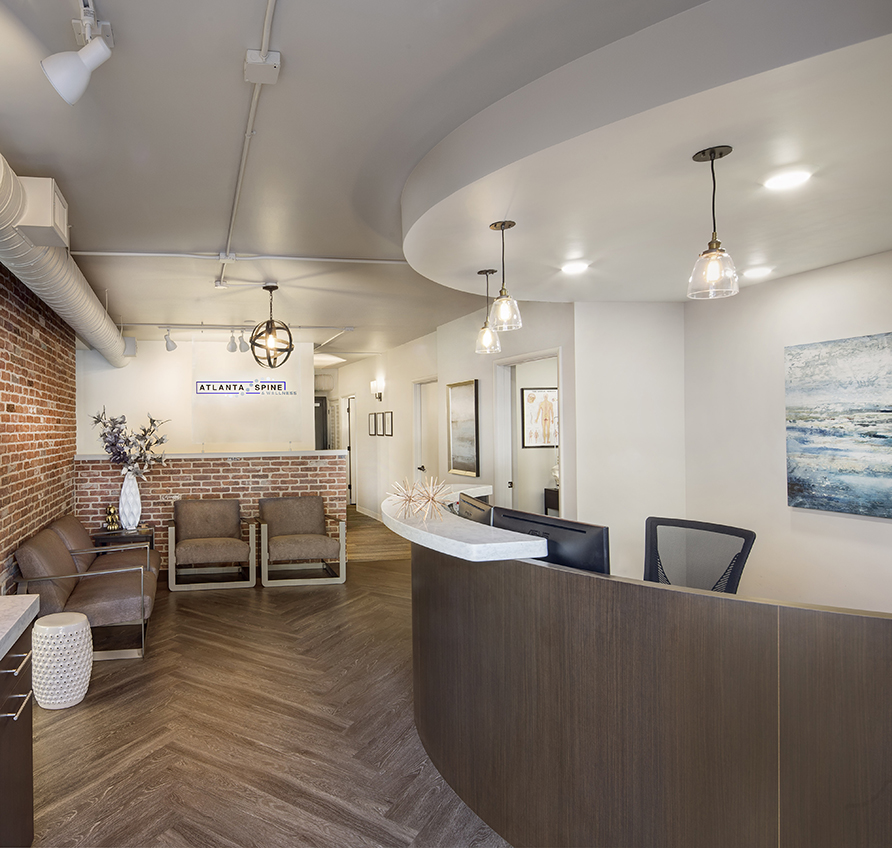
Atlanta Spine & Wellness
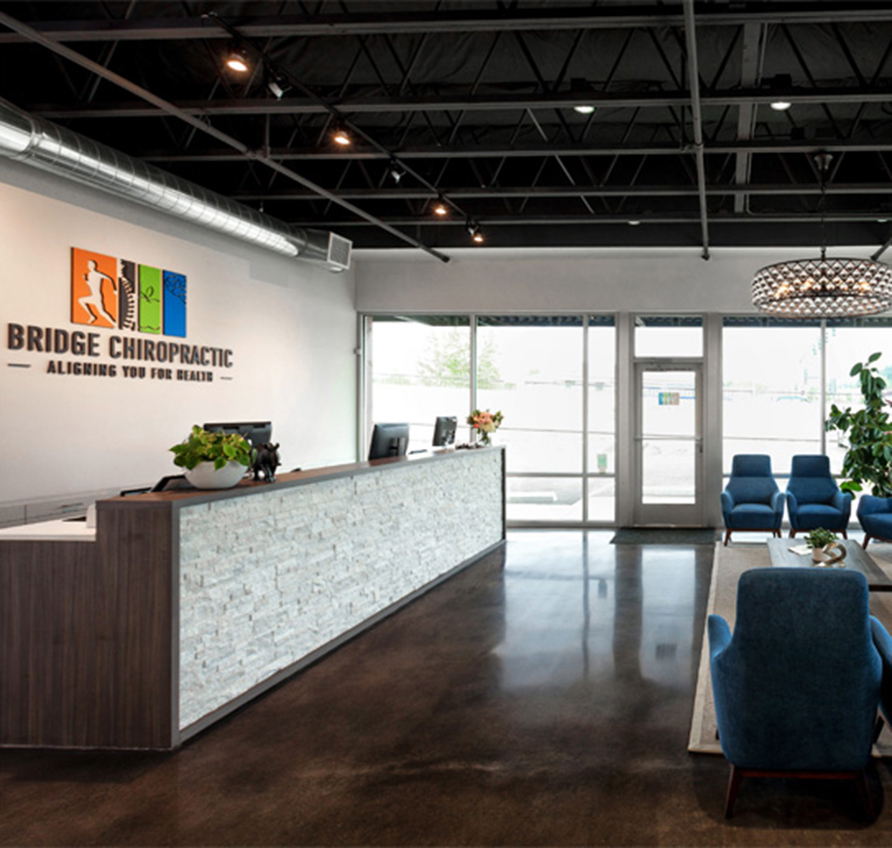
Bridge Chiropractic
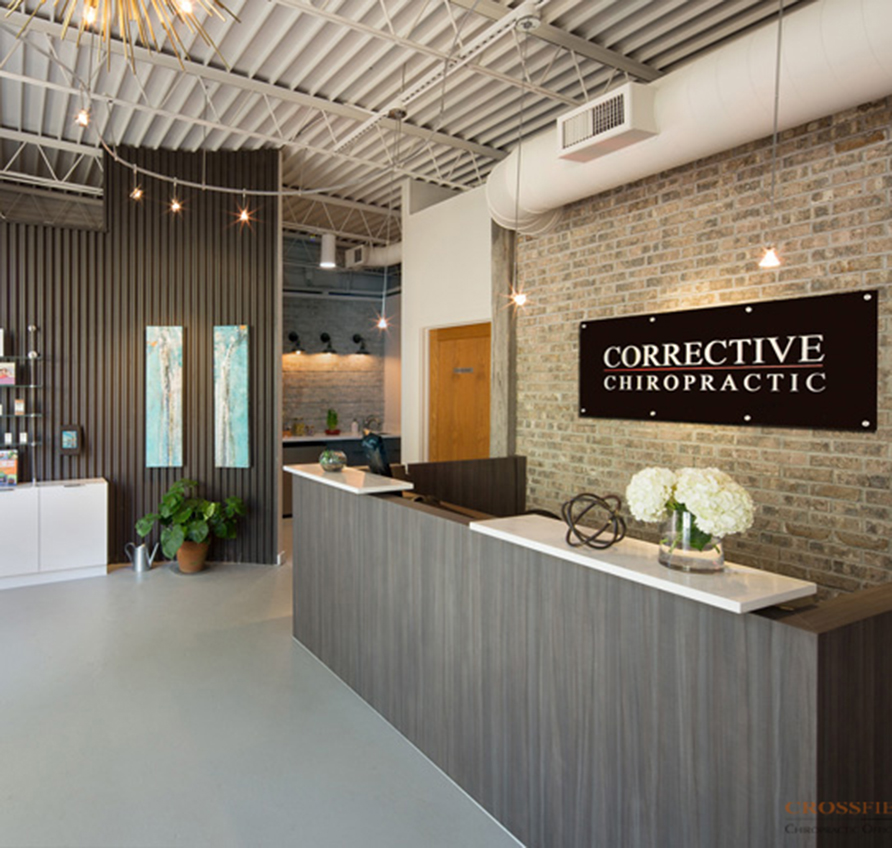
Corrective Chiropractic Decatur
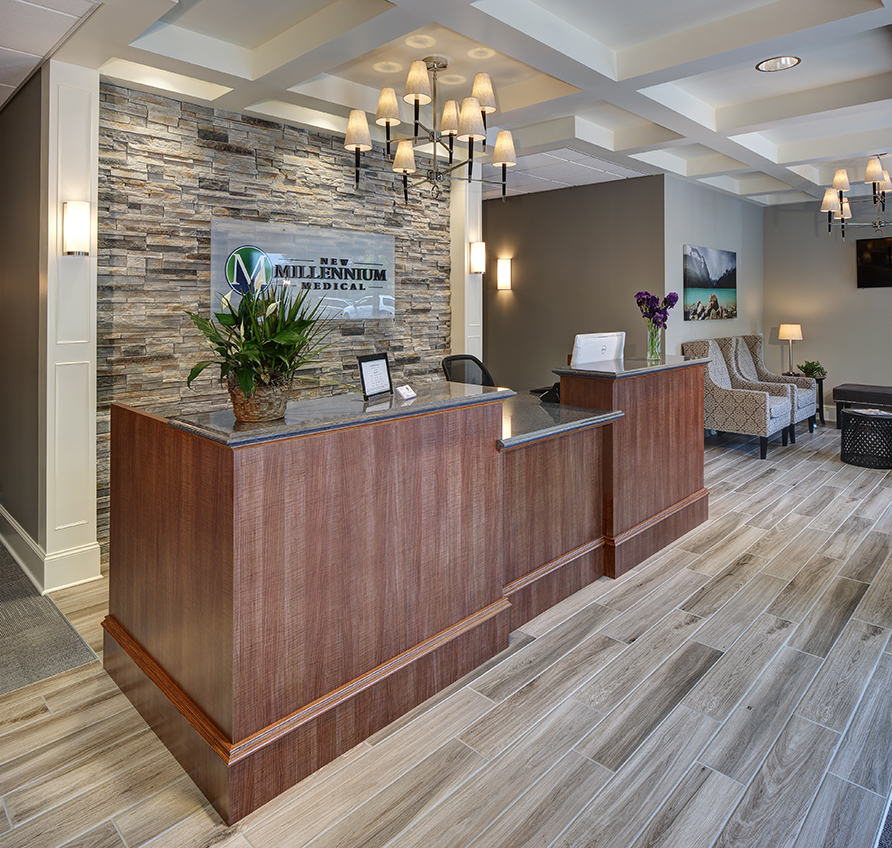
New Millennium Medical
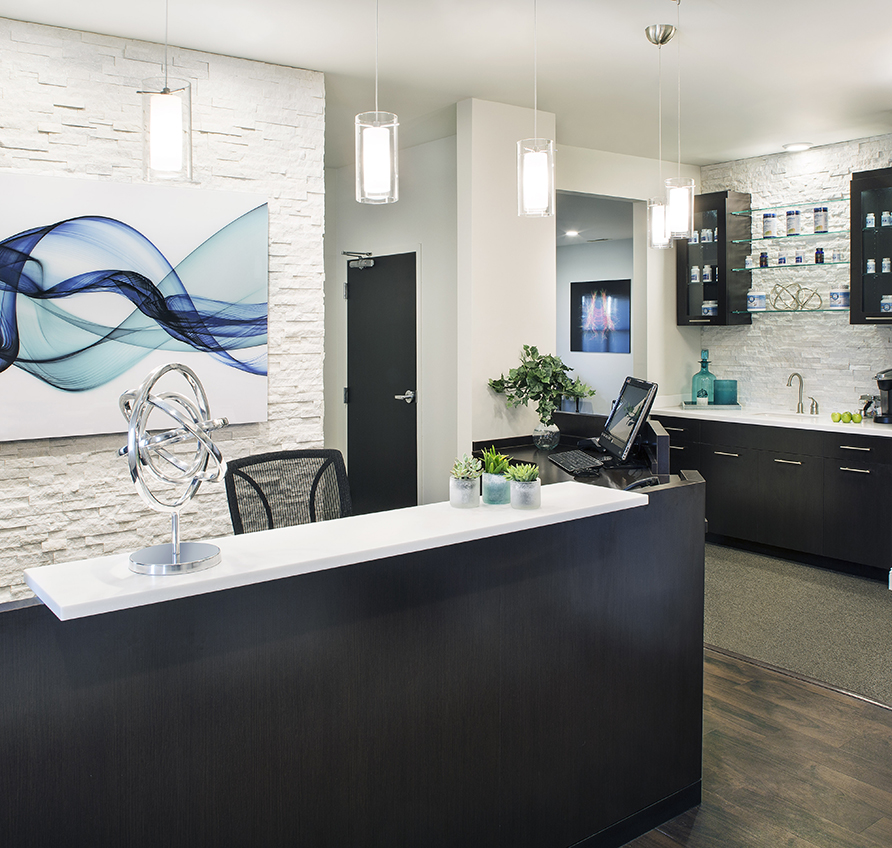
SpineCare
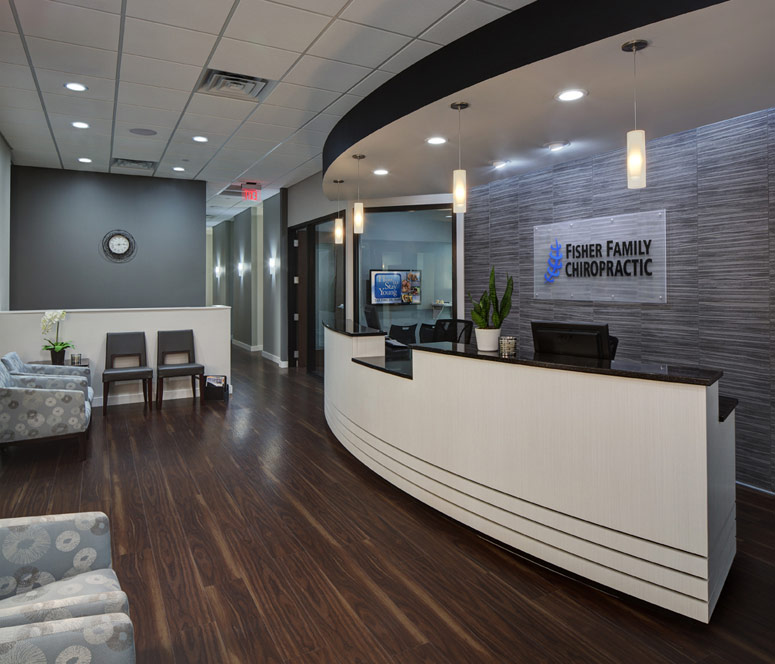
Fisher Family Chiropractic
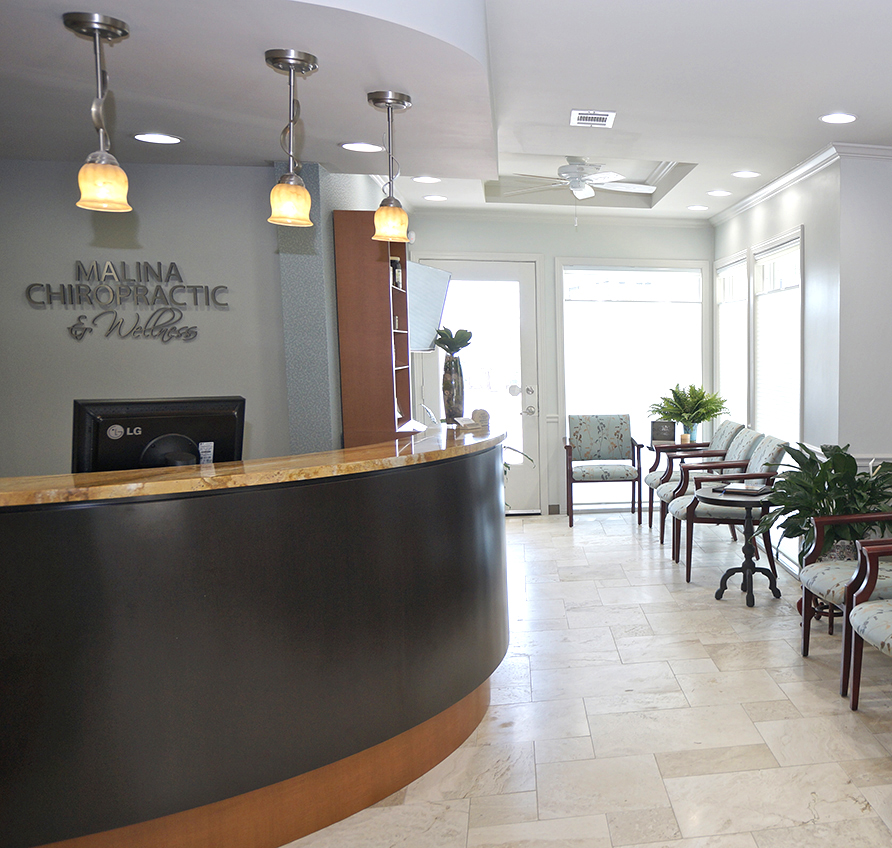
Malina Chiropractic & Wellness
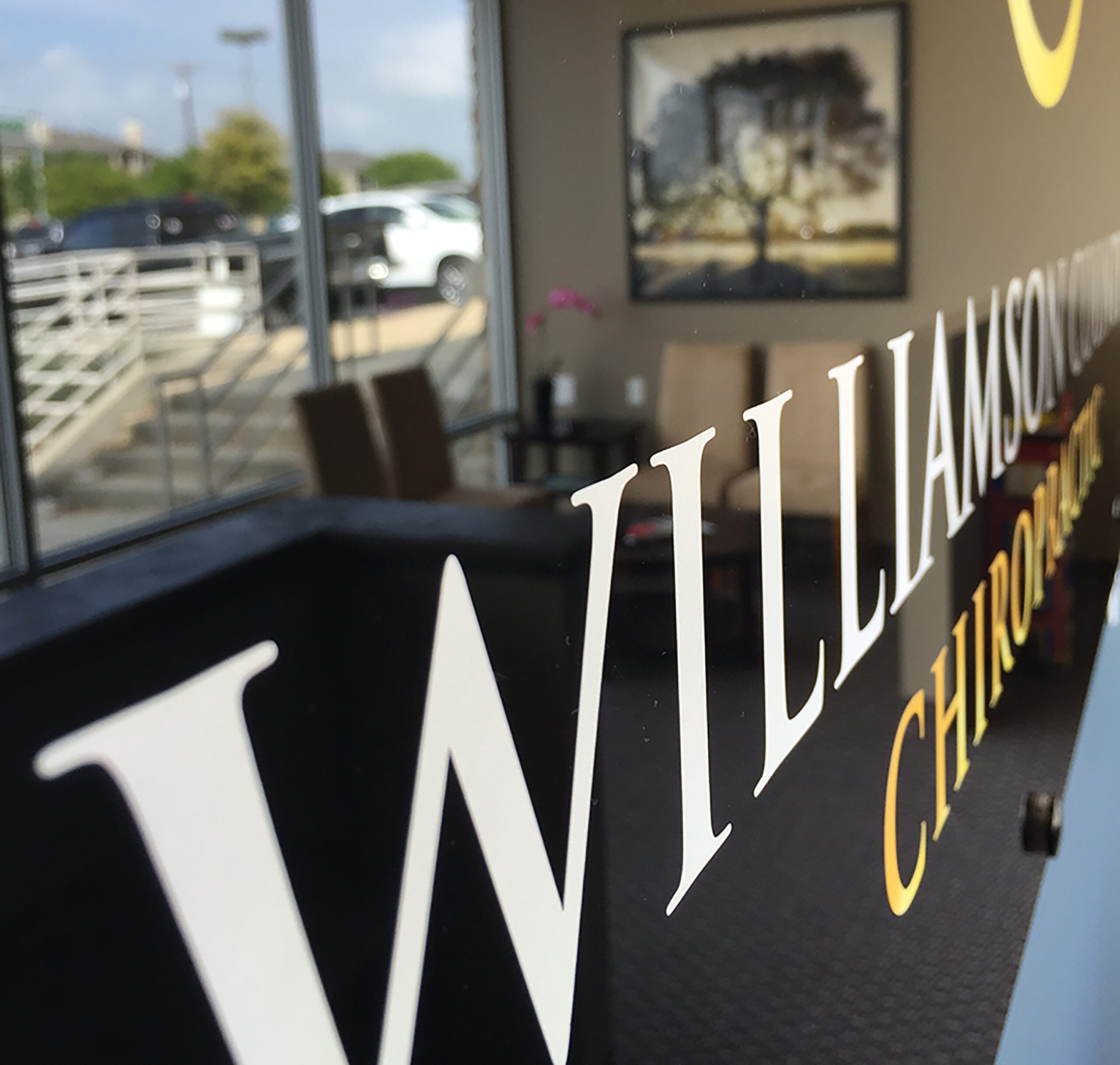
Williamson County Chiropractic
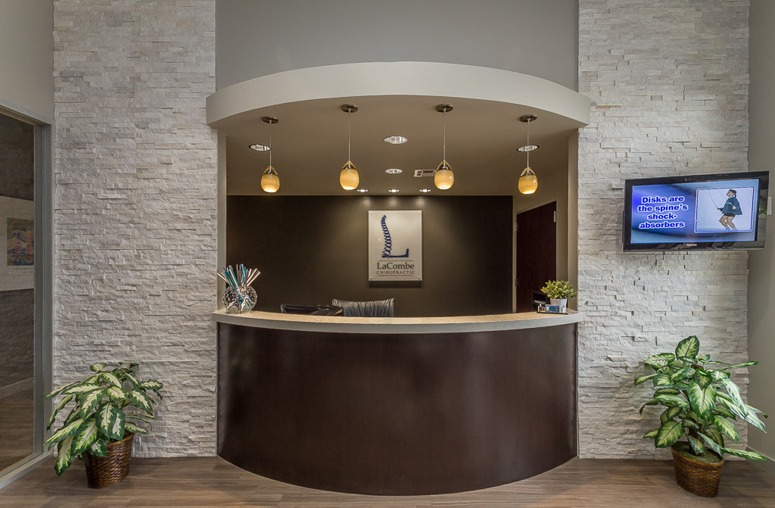
LaCombe Chiropractic
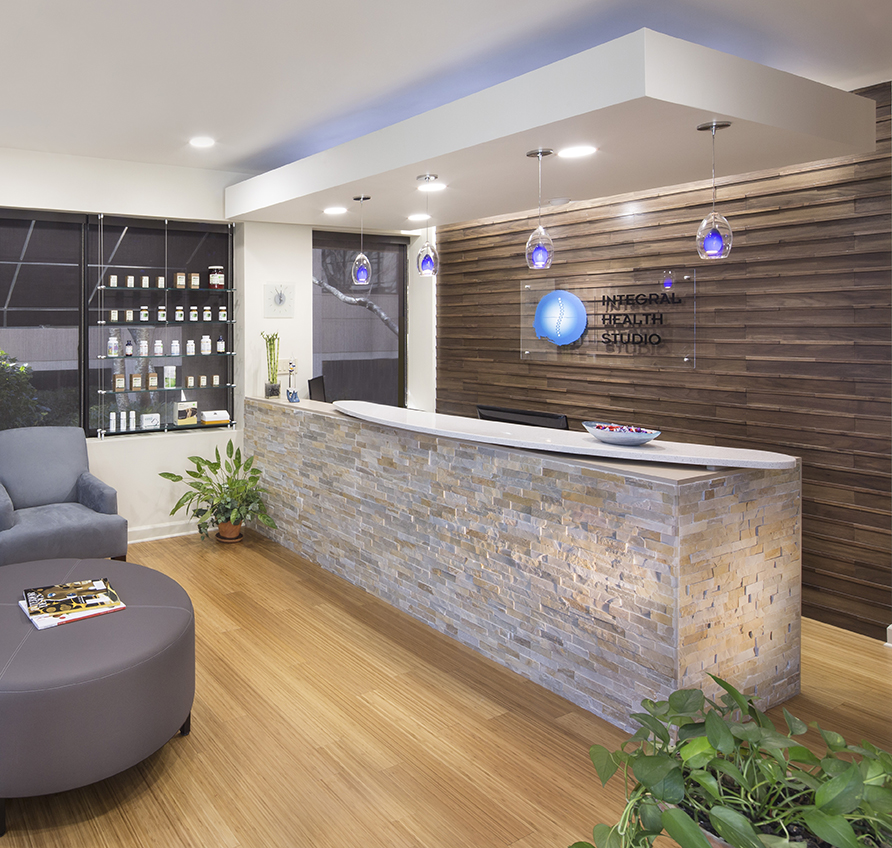
Integral Health Studio
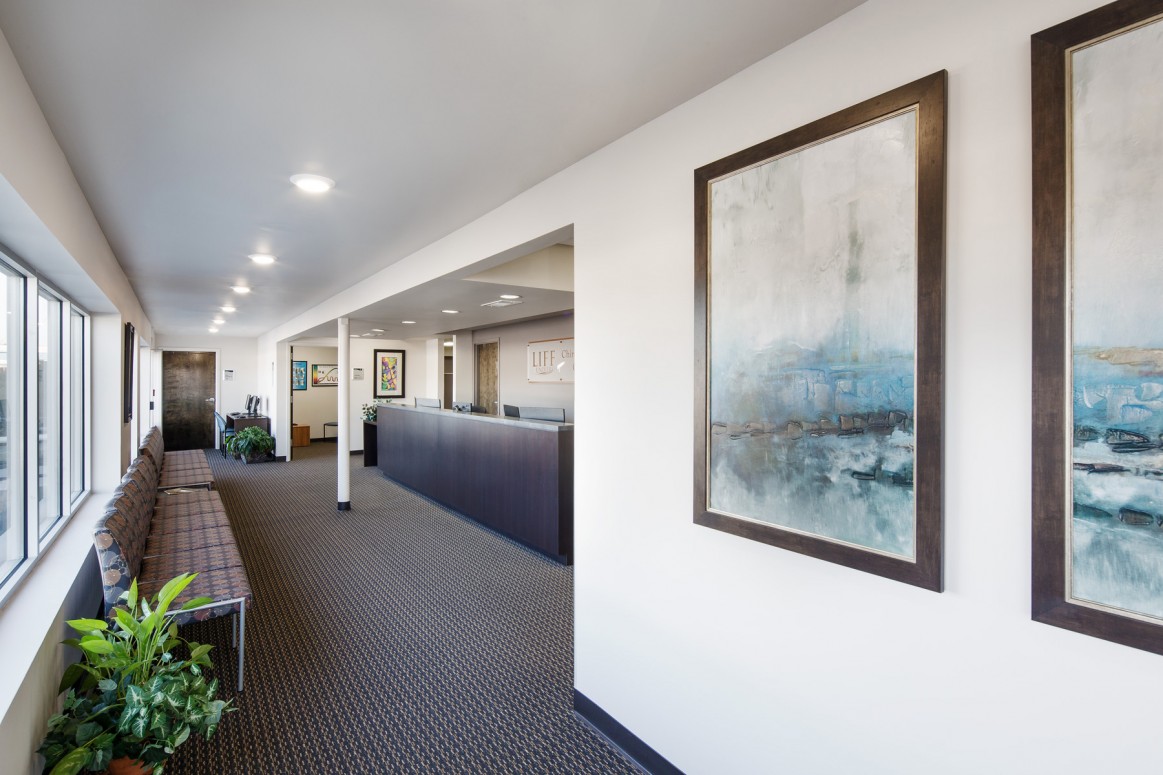
Chiropractic Community Outreach Center – Life University
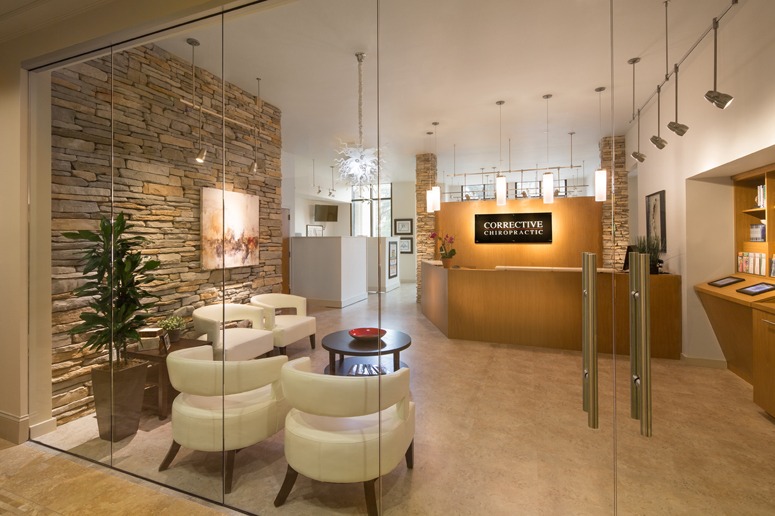
Corrective Chiropractic
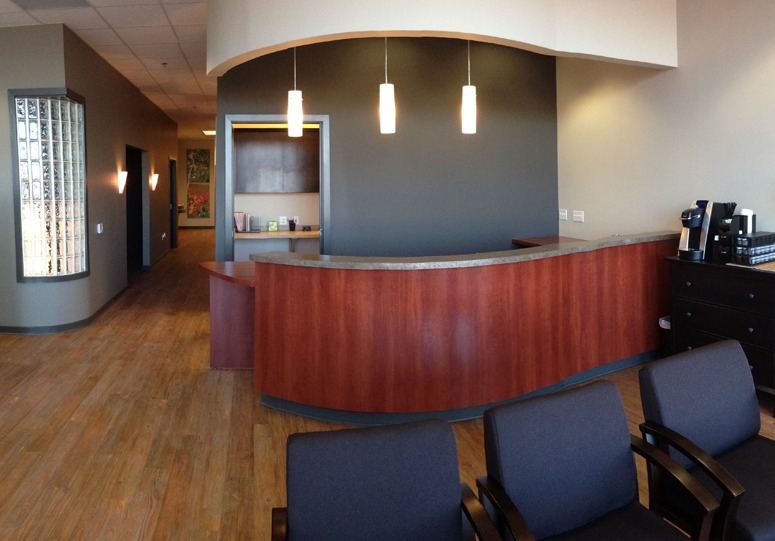
Wyoming Valley Spine & Nerve
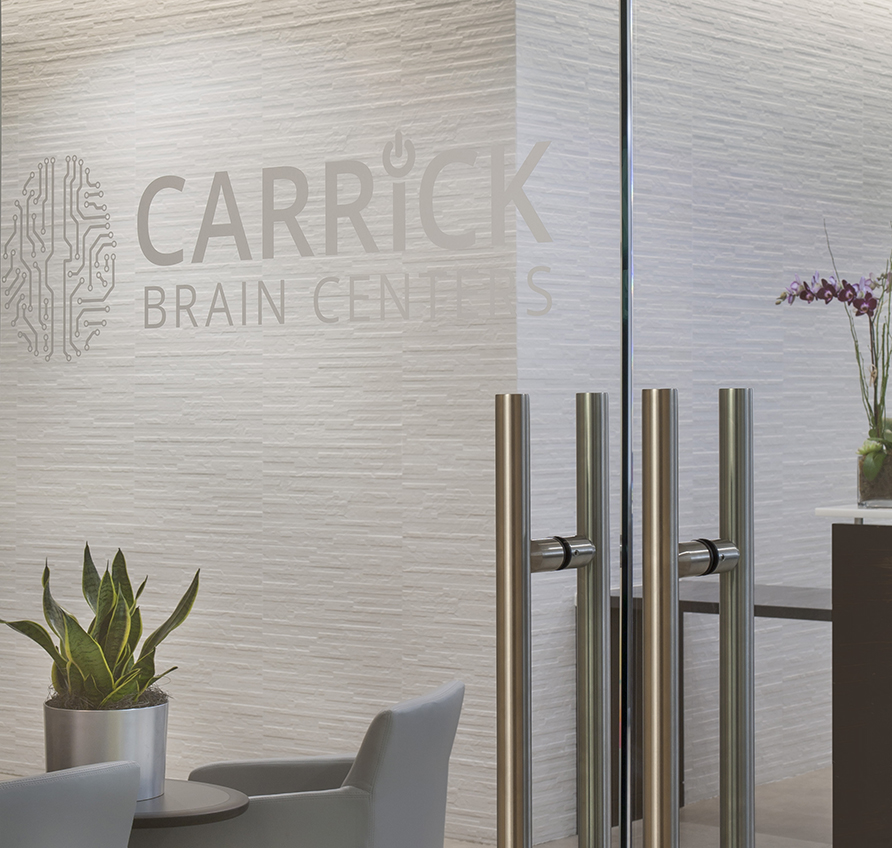
Carrick Brain Center
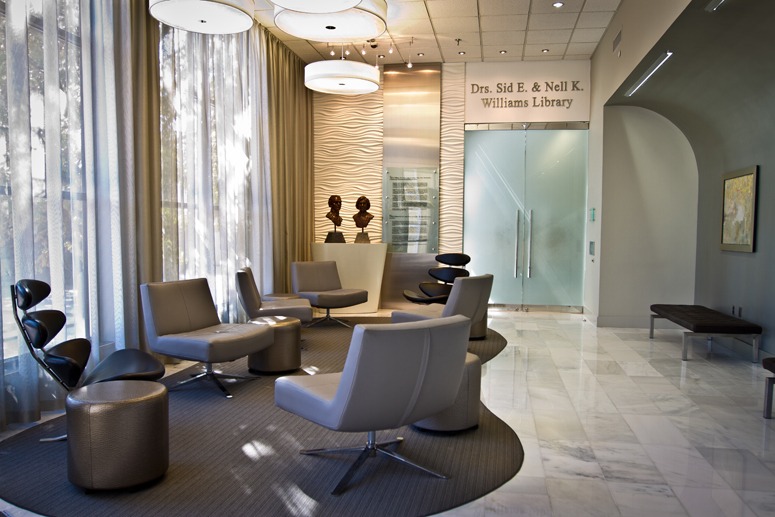
Williams Library & Life Enrollment
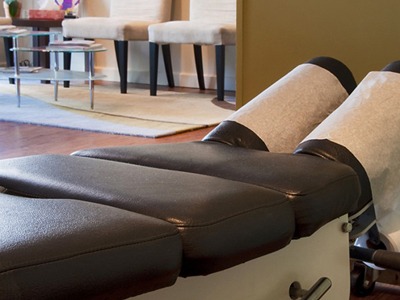
Cohen Chiropractic

