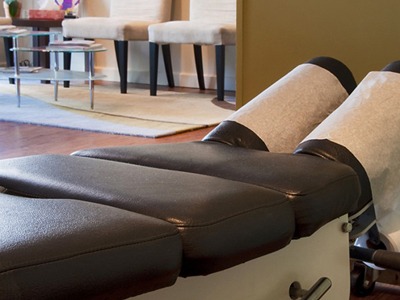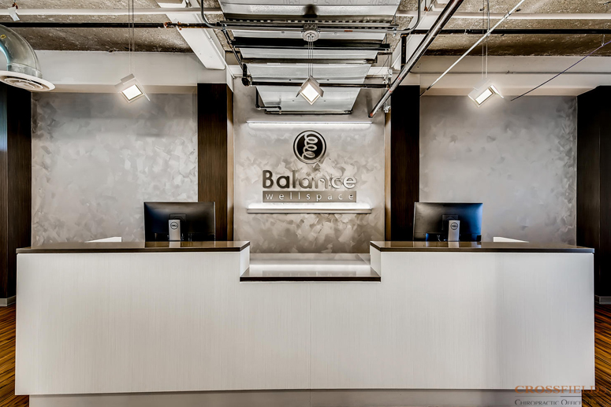
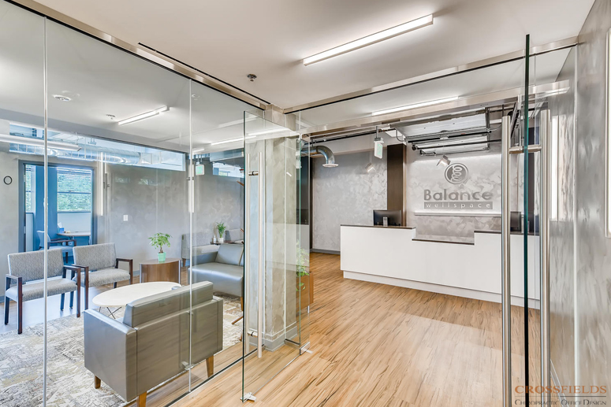
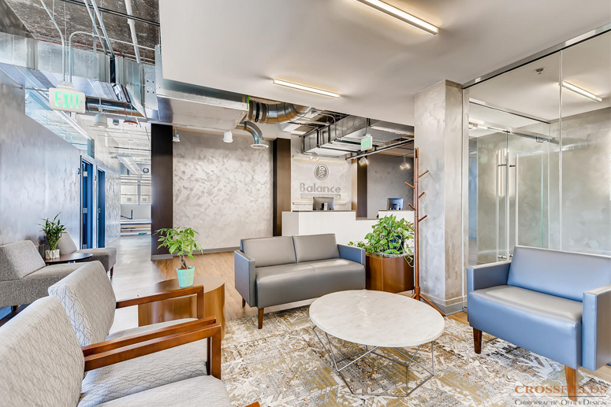
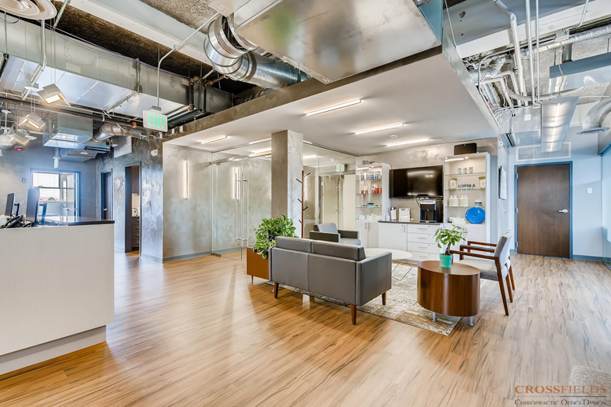
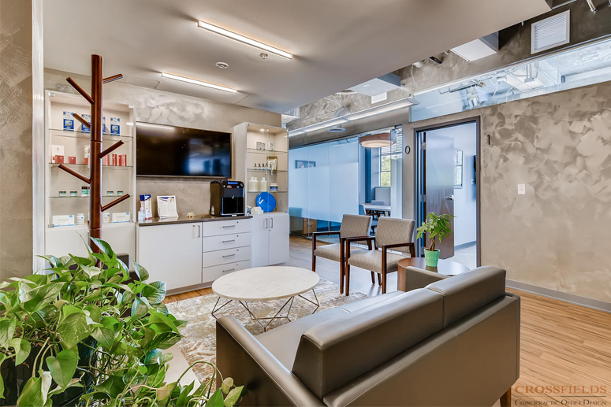
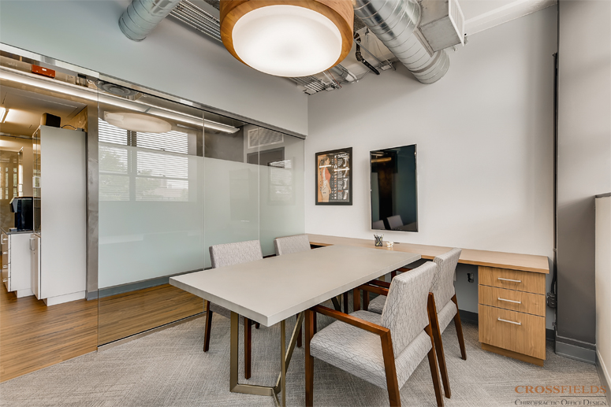
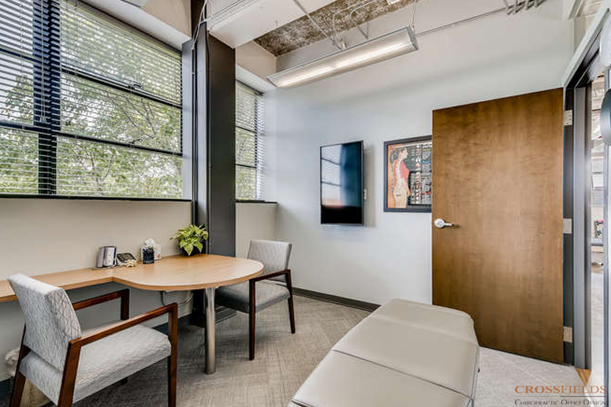
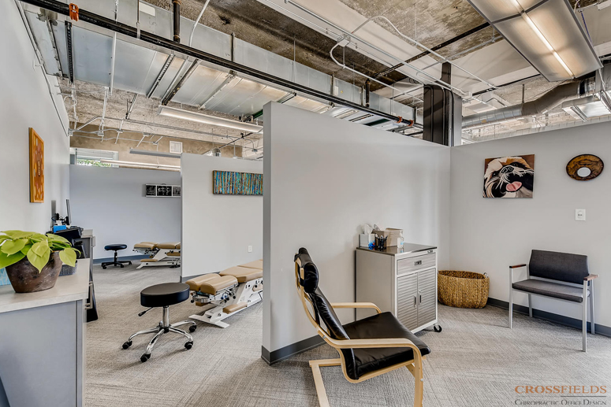
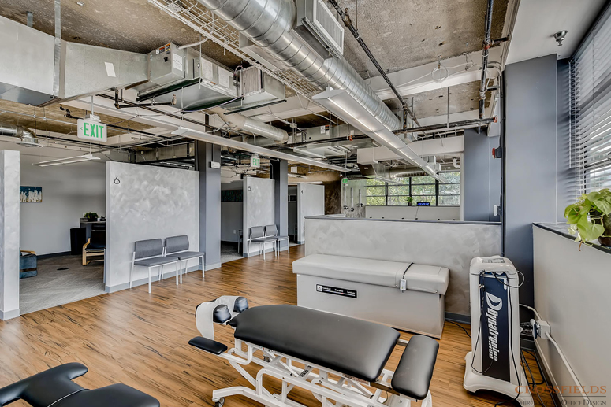
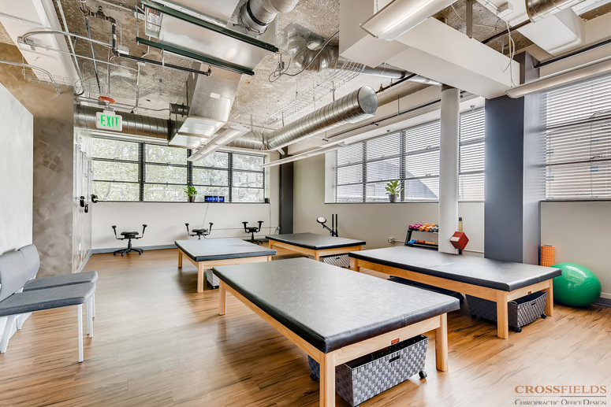
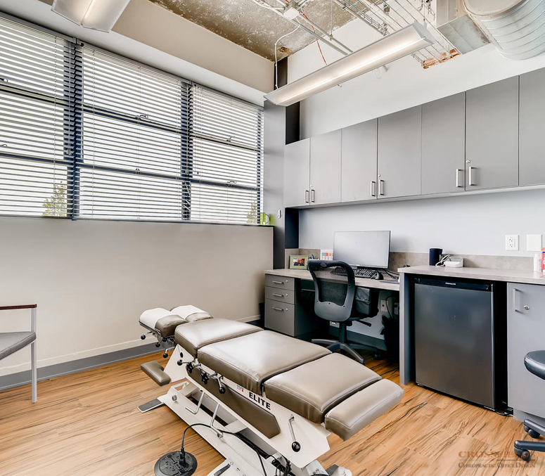
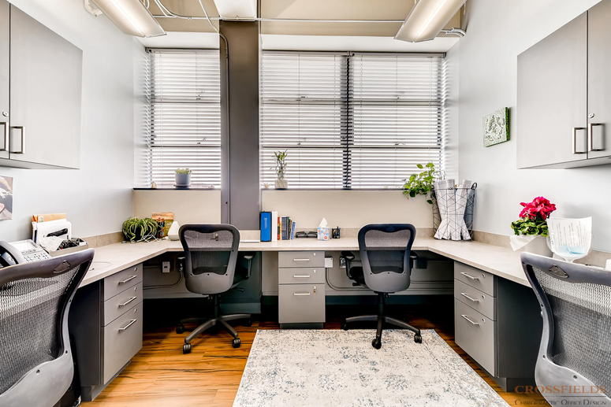
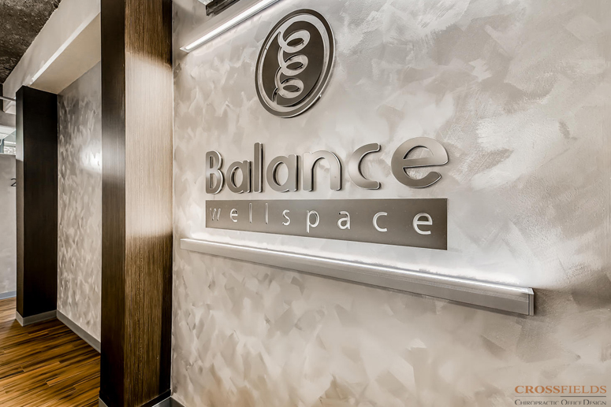
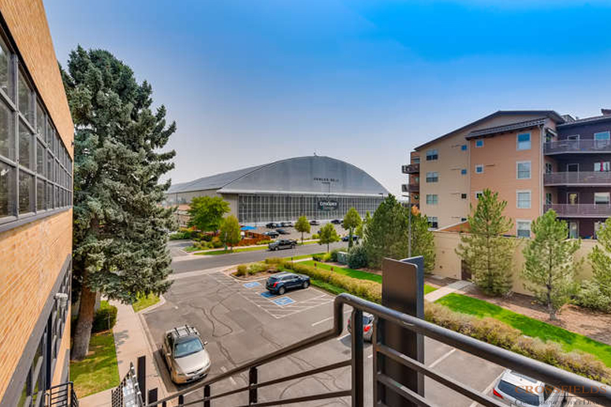
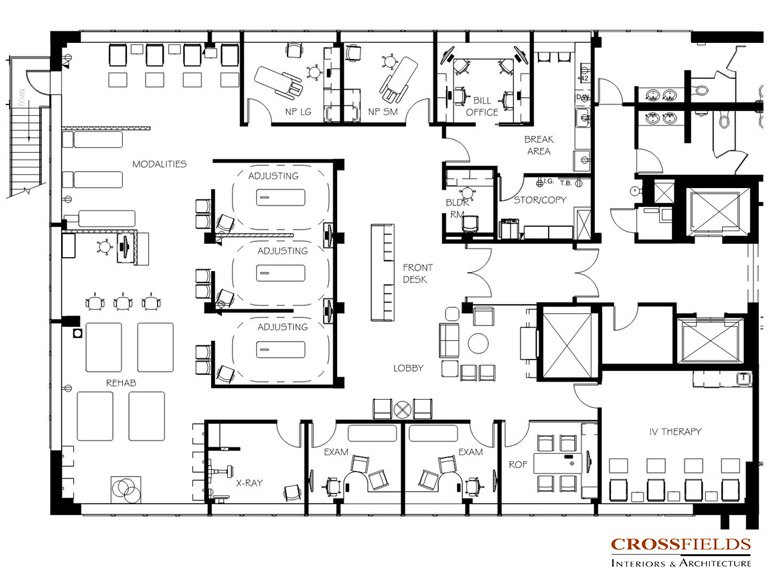
Balance Wellspace – Denver
Client: Dr. Jennifer Walker
Location: Denver, CO
Type: Remodel
Size: 4375 Net SF
Year: 2019
Services: Corrective Chiropractic, Regenerative Medicine, IV Infusions, Neuropathy, Active Physical Therapy, Passive Therapy, Weight Loss, Nutrition
CHALLENGE
Balance Wellspace is a holistic, integrated wellness center, combining chiropractic with medical collaboration. Dr. Jennifer Walker, having been in practice for several years in Roanoke, VA., was ready to grow her practice and open a new location. Because of family ties she wanted to offer her services in the Denver, Colorado area, while also maintaining her practice in VA.
While moving across the country presents its own challenges, Dr. Walker was able to find a ~5,300 square foot “Loft” type space to lease. The space is on the third floor of a repurposed building that was on the campus of Lowry Air Force Base and used as a school for many years. The Base has since been redeveloped into a master planned community which includes Lowry Business Park. The historic building offers loft style tenant spaces for professional and medical offices. The office park provides a wonderful campus setting with beautiful landscaping and gorgeous mountain views. There is abundant parking with a variety of restaurants and shops within walking distance.
The challenge with the medical office design was two fold. The doctor needed sound privacy in certain rooms without blocking the natural daylight that the loft style space provided. Sound privacy was needed in the Exam, Report of Findings and Nurse Practitioner rooms. These rooms were best positioned in the front of the space to achieve the best flow. Full privacy could be achieved by full walls, taking the walls to the bottom of the deck, but by doing so, all of the natural daylight would be blocked from reaching the Reception and Lobby spaces, losing the natural ambiance of a loft space. A secondary challenge was that she needed to make all these decisions while marketing this new location AND continuing to grow her practice in VA.
SOLUTION
CrossFields partnered with Dr. Walker to not only solve her design challenges but also make the design process easy so that she could focus on what was important, her current and future patients. As you walk into the office, you are immediately aware of the healing natural light flowing in. We were able to open the space by removing walls and replacing them with frameless glass partitions and doors. Elegant square linear LED light fixtures at the ceiling and wall were added to create a sense of drama and a direct path to the front desk. By extending the dropped hard ceiling over the Reception seating, the HVAC units were hidden and provided a sense of intimacy in the waiting area. The dividing walls at the ROF, Exam, X-ray and Nurse Practitioners’ room were built up and carpeted to provide sound privacy and security. Through the use of frameless glass partitions with frosted privacy film and clerestory windows in the hard walls, we were able to take advantage of the large perimeter windows and flood the interior spaces with light while providing the confidential areas the doctor required. Most of the rest of space, Rehab, Modalities and Adjusting were built as open spaces or with lowered walls to take further advantage of the natural light. Maintaining the exposed ceilings while utilizing dropped linear pendant fixtures allowed the space to soar.
The overall color palette envisioned was “Restoration Hardware” inspired with warm white neutral textured paints with a touch of metallic at the walls. Subtle accents of deep gunmetal blue/gray at the base trim and columns were used to create contrast and drama. Rich warm wood tones were incorporated in the stained doors, interior columns, and luxury vinyl plank floors, providing a sense of harmony, warmth, and well-being. Clean simple lines created a timeless feel that complements the architecture.
SERVICES
– Determined the vision and space requirements
– Created a floor plan and design direction
– Produced architectural drawings and interior direction
– Helped to select, refine, and document all the interior finishes
– Provided furniture and upholstery selections, specifications and resources needed for procurement
– Worked with a local Architect and MEP firm to generate the Permit documents needed
– Supported the Client and General Contractor throughout the construction phase to assure the Client’s vision was realized.
- All
- Chiropractic
- Integrative
- Neurology
- Rehab & PT
- wellness
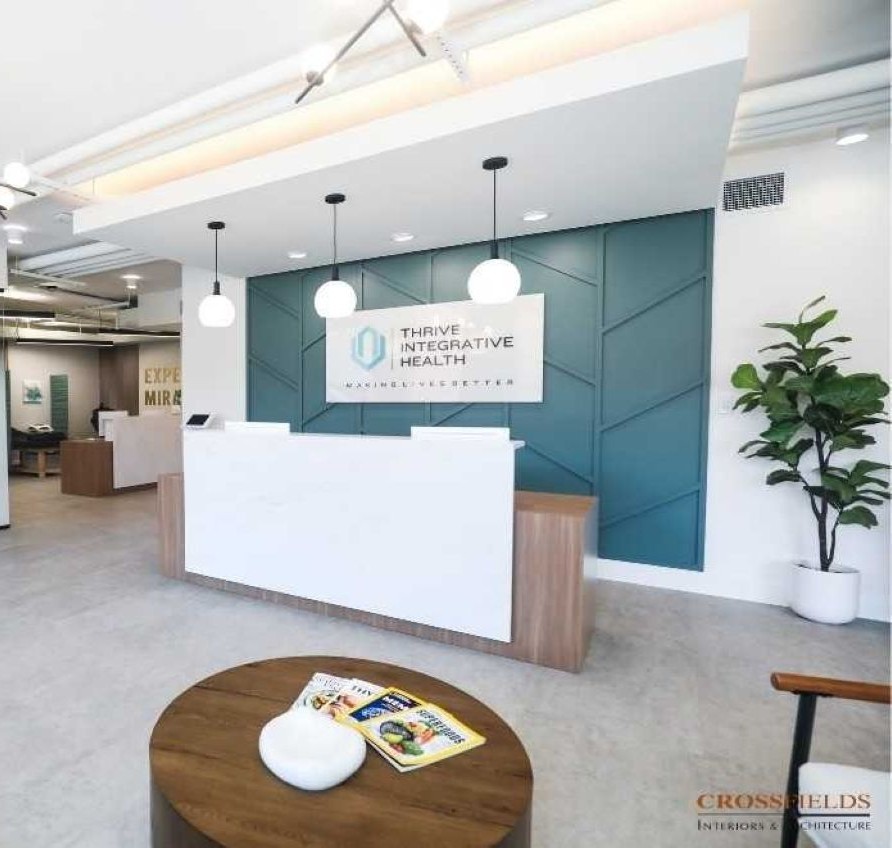
Thrive Integrative Health
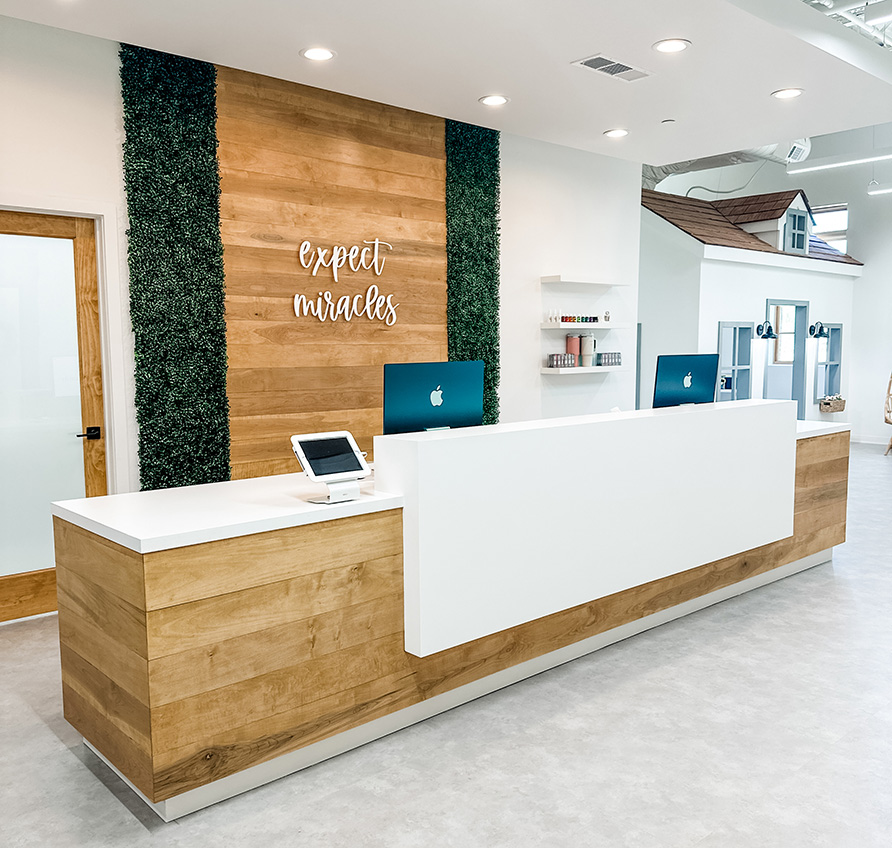
Cumming Family Chiropractic
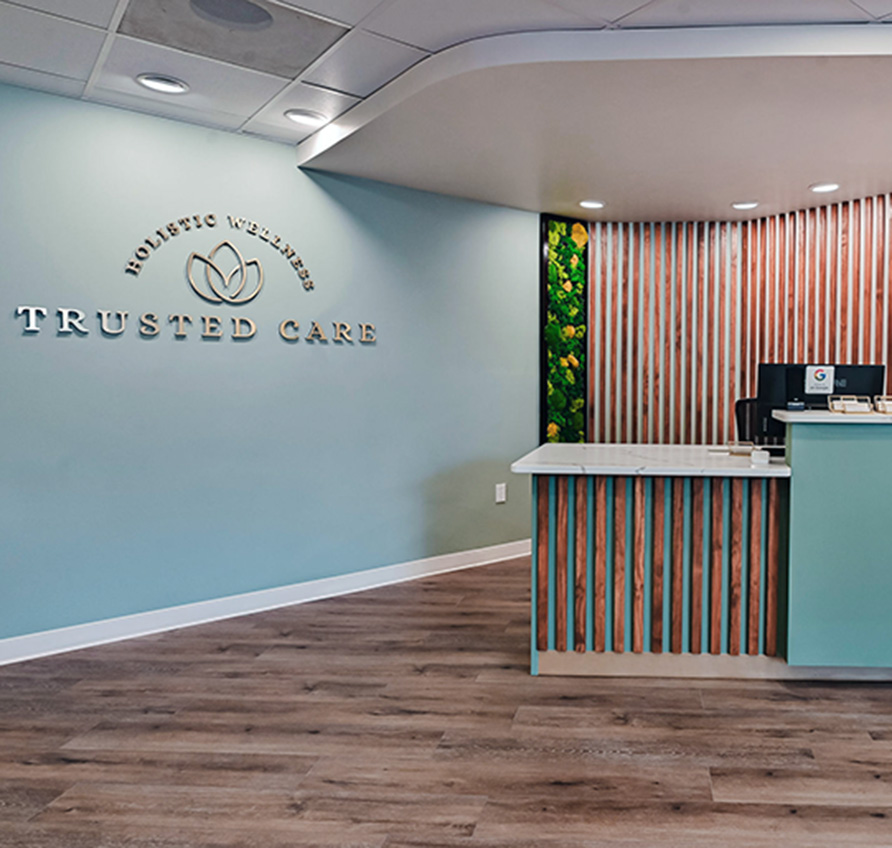
Trusted Care Holistic Wellness
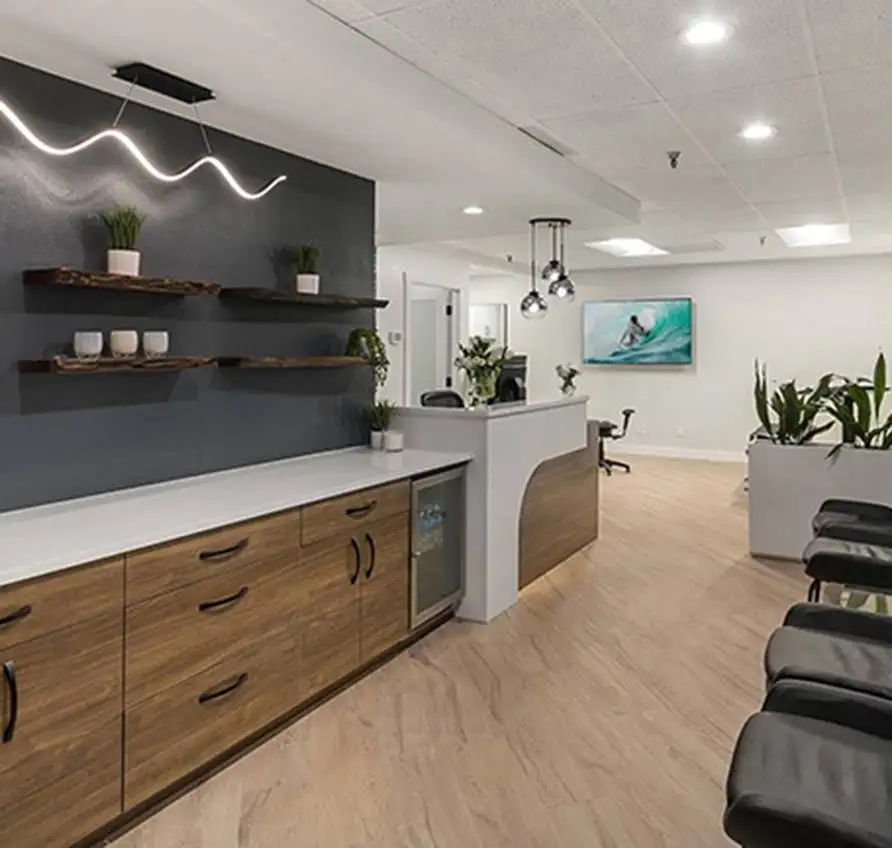
Lakeside Spine and Wellness
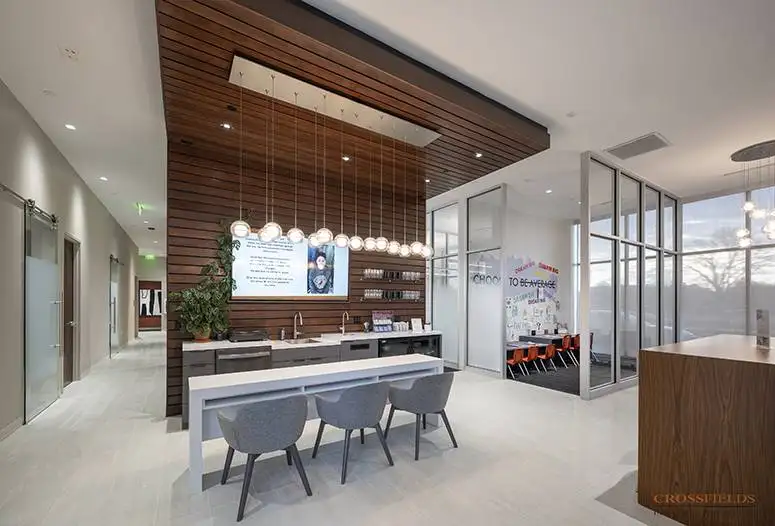
Chiropractic Lifestyle Studio
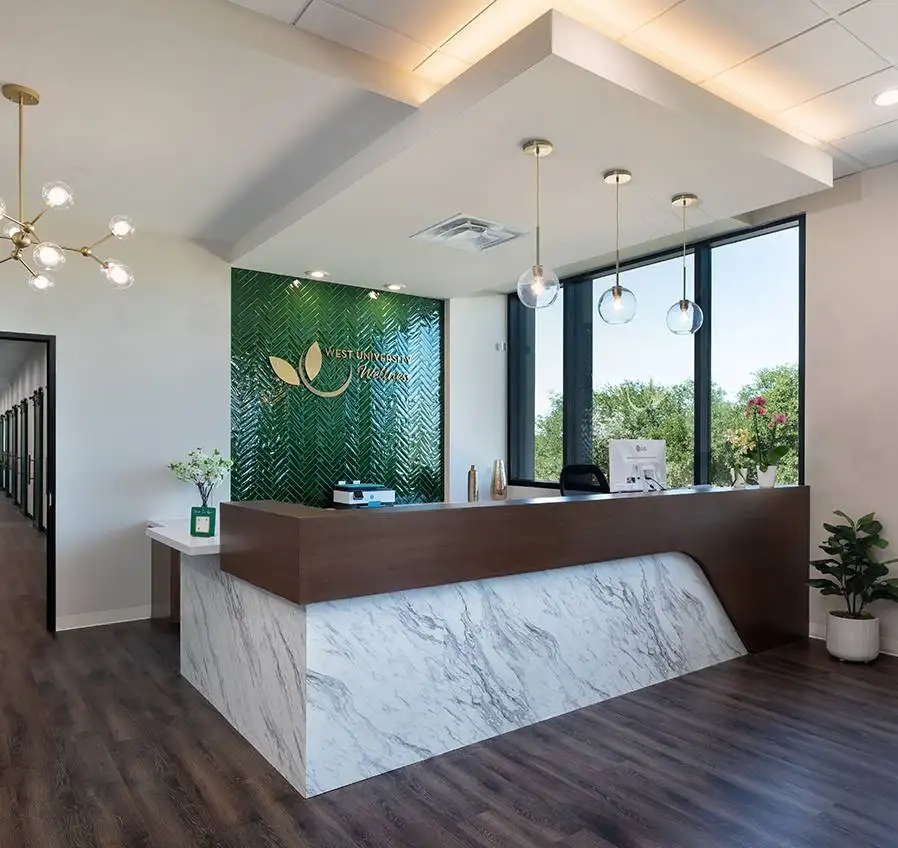
West University Wellness
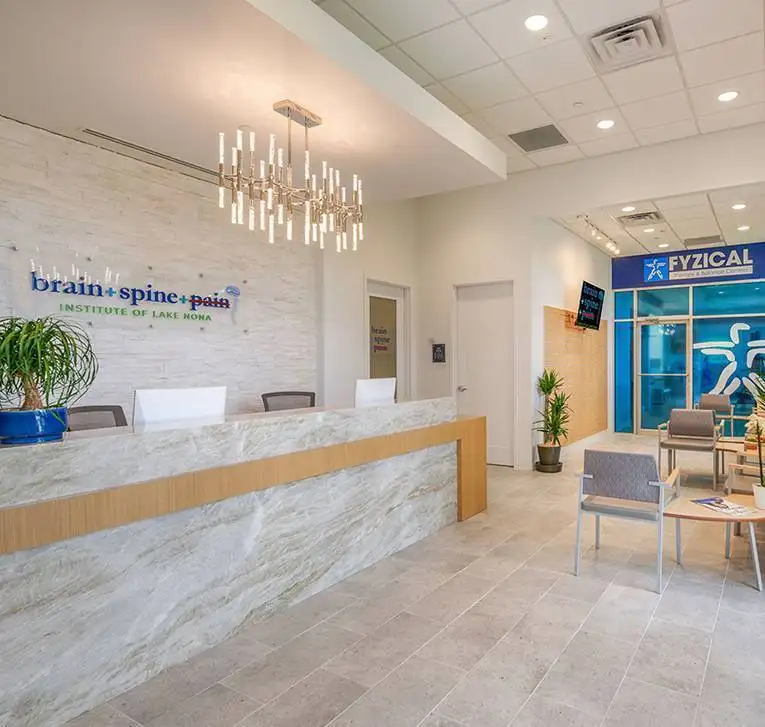
Brain + Spine + Pain Institute Of Lake Nona
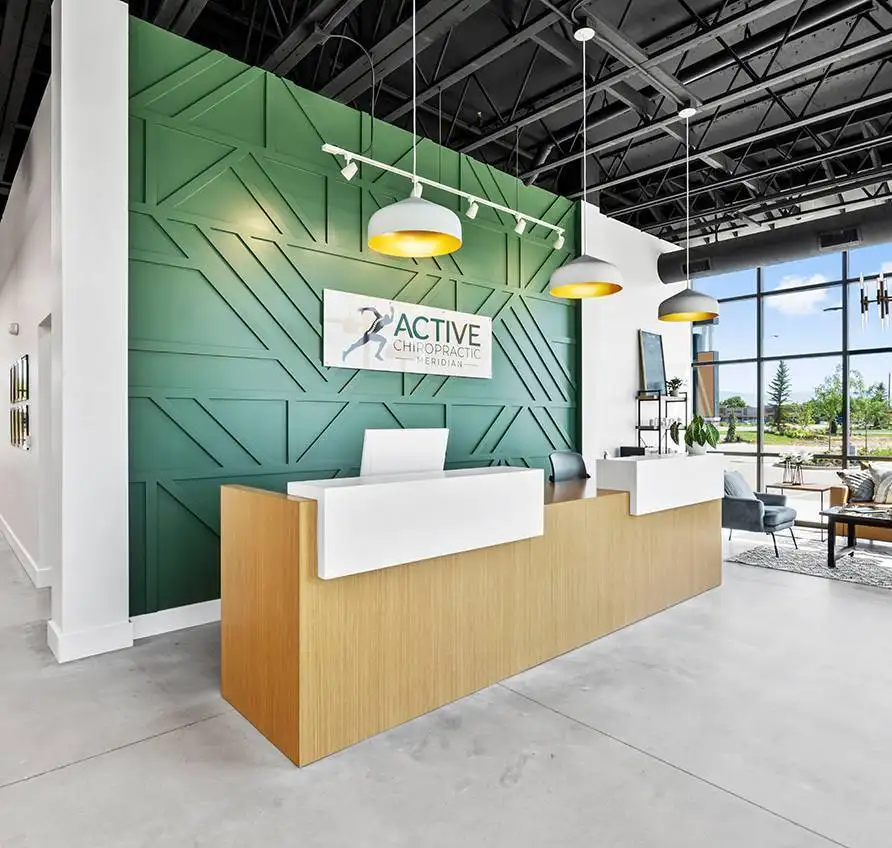
Active Chiropractic
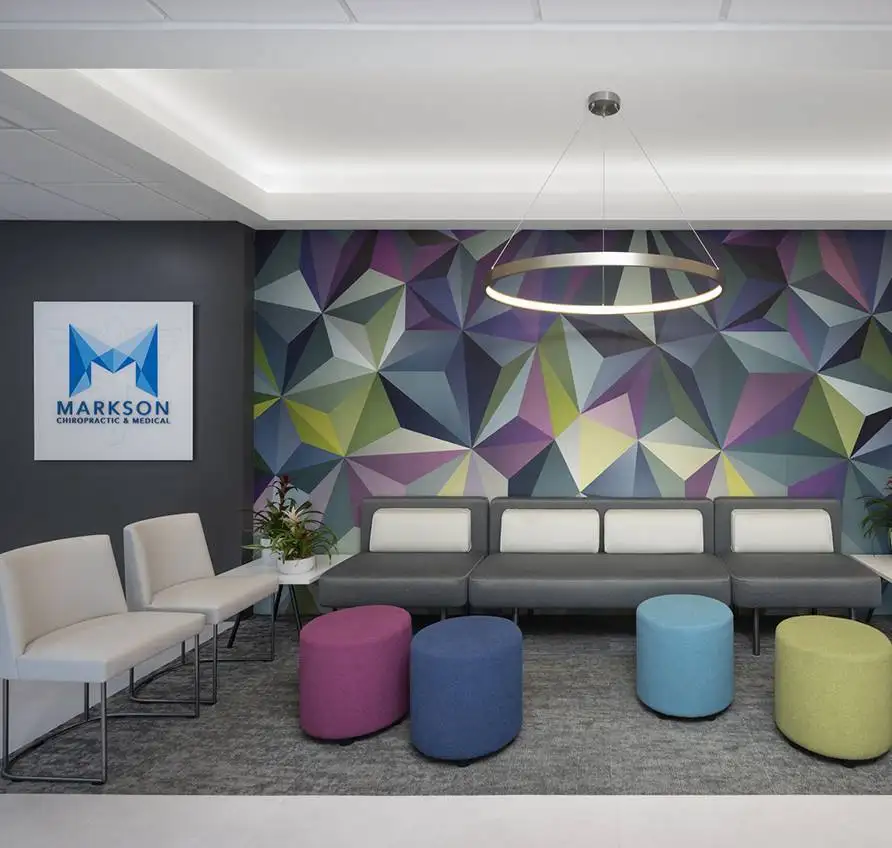
Markson Chiropractic & Wellness
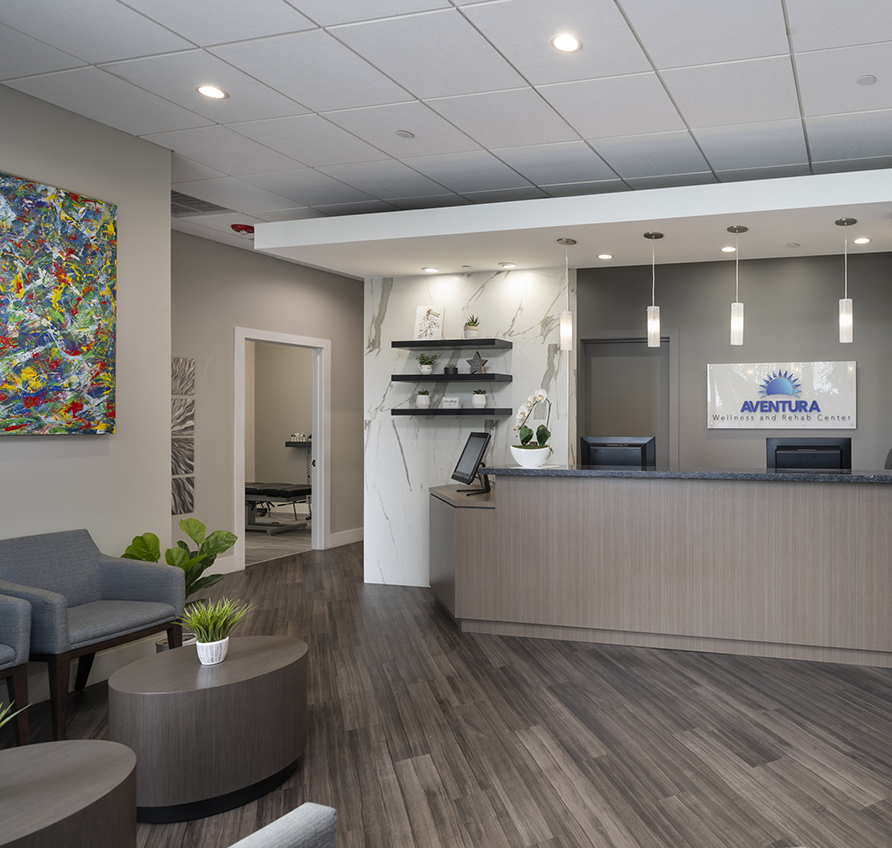
Aventura Wellness & Rehab Center
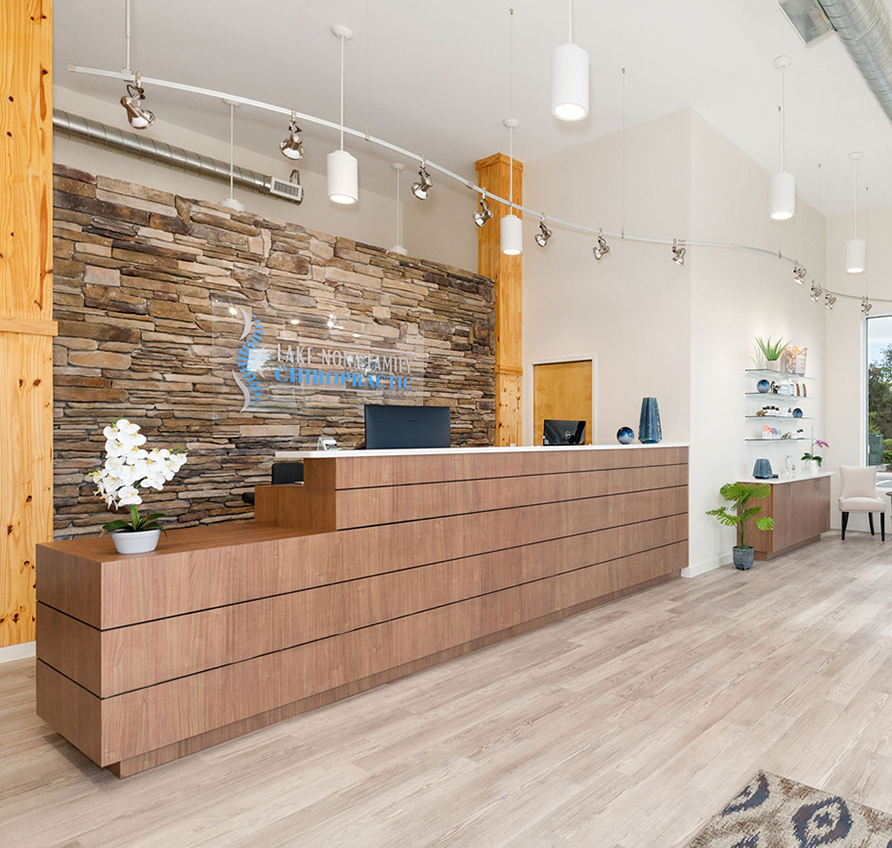
Lake Nona Chiropractic + Functional Health & Weight Loss
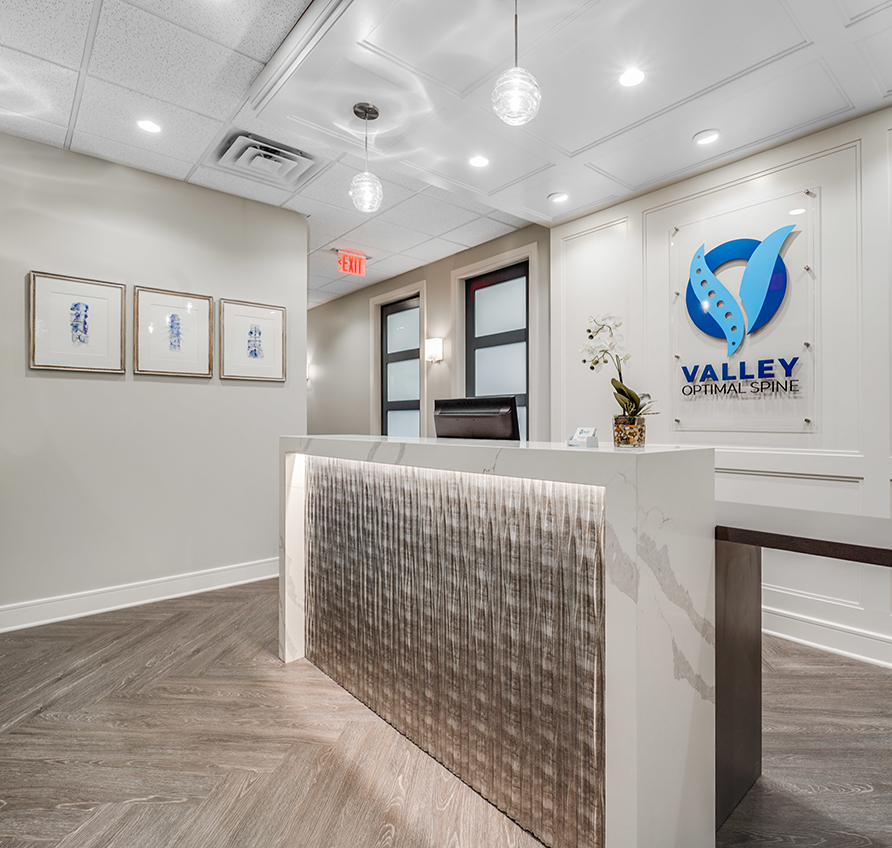
Valley Optimal Spine
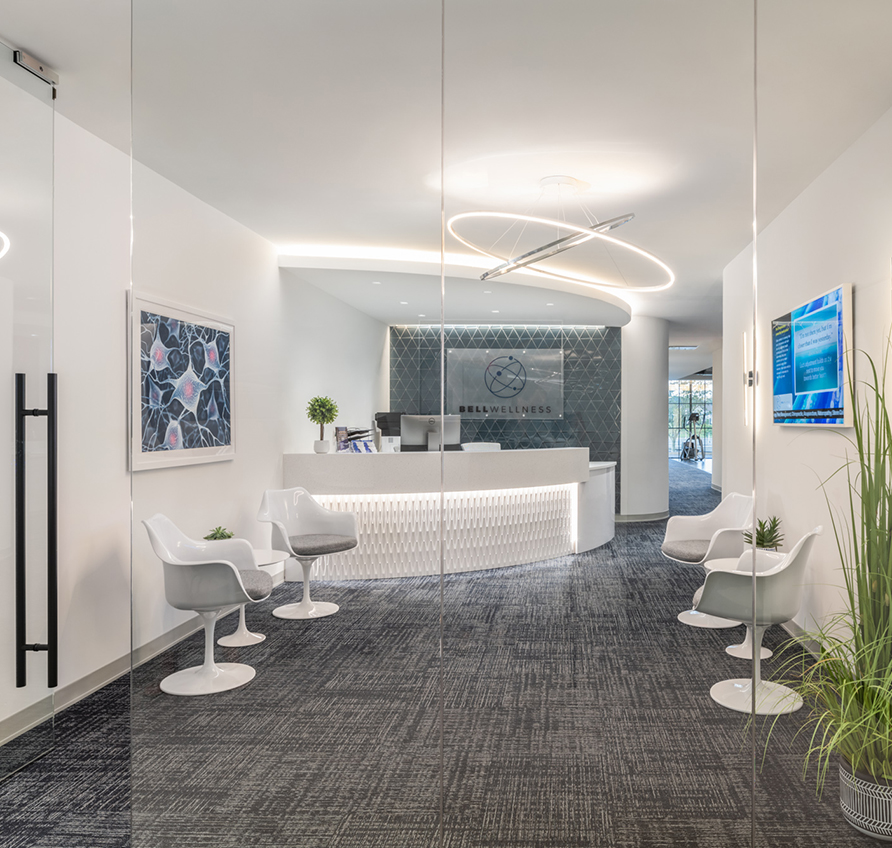
Bell Wellness
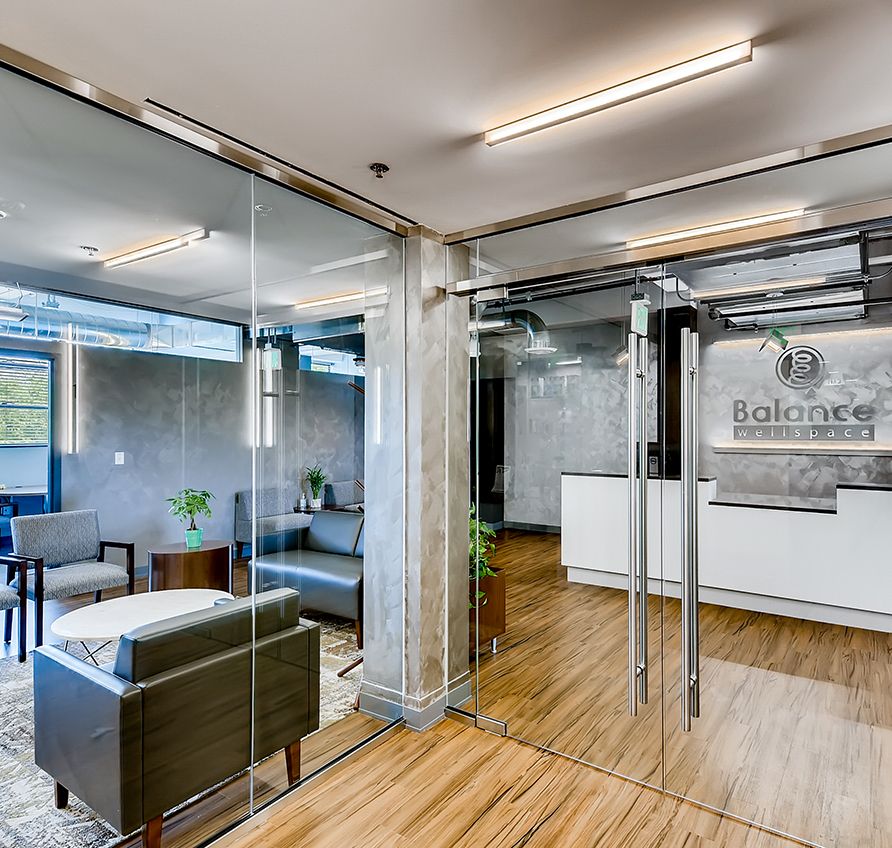
Balance Wellspace – Denver
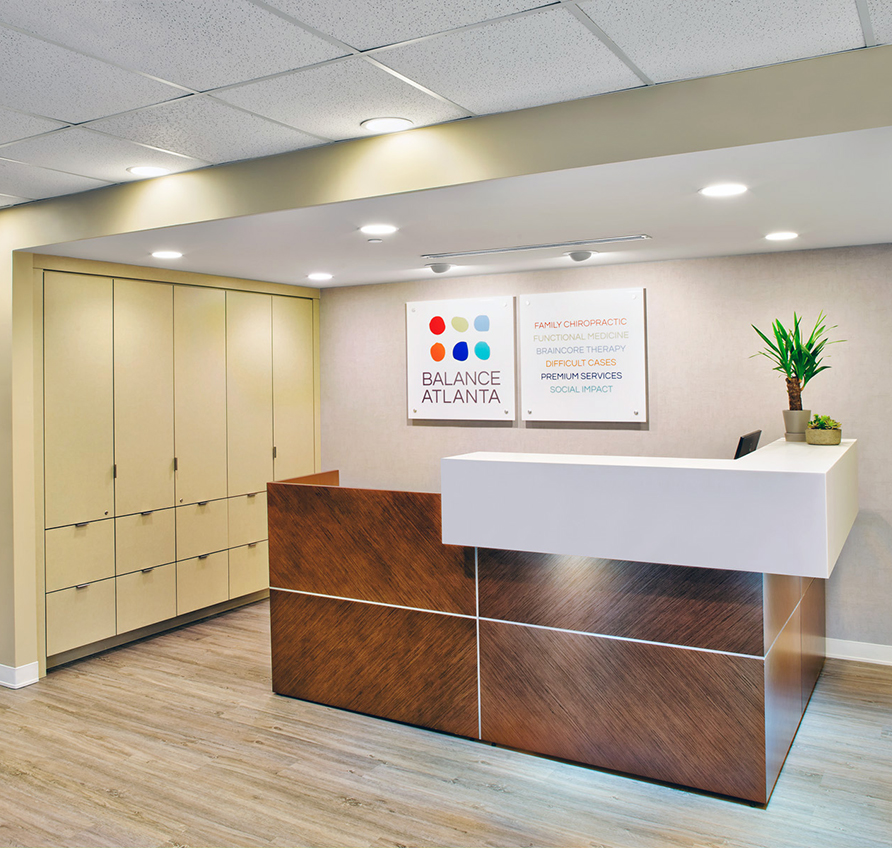
Balance Atlanta Family Chiropractic
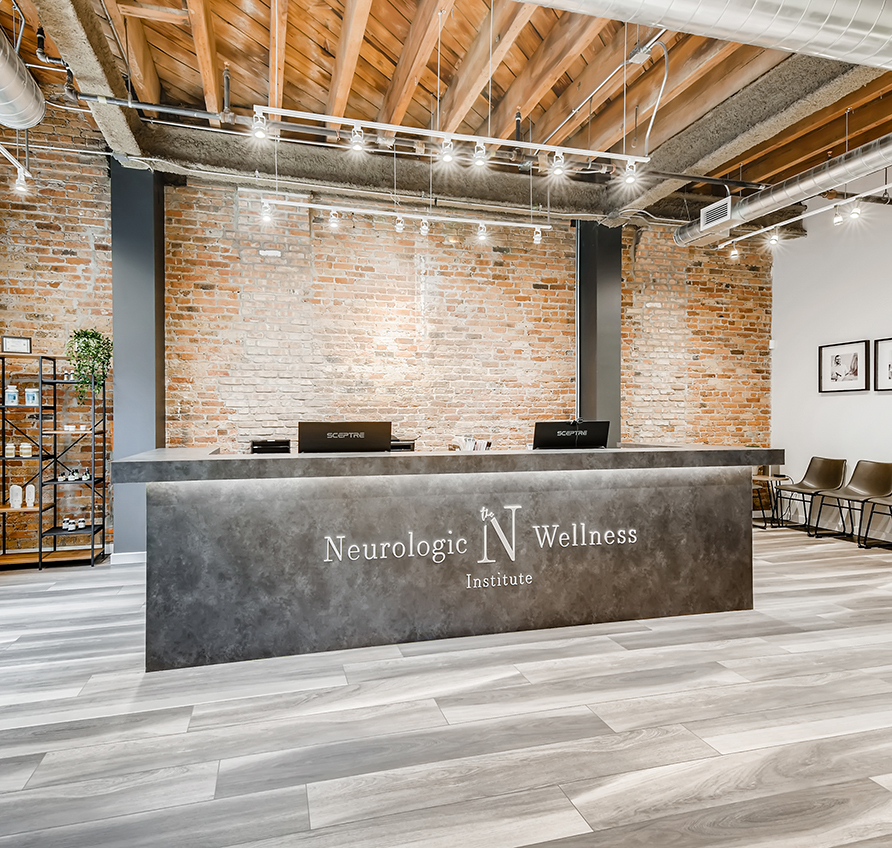
The Neurologic Wellness Institute – Chicago
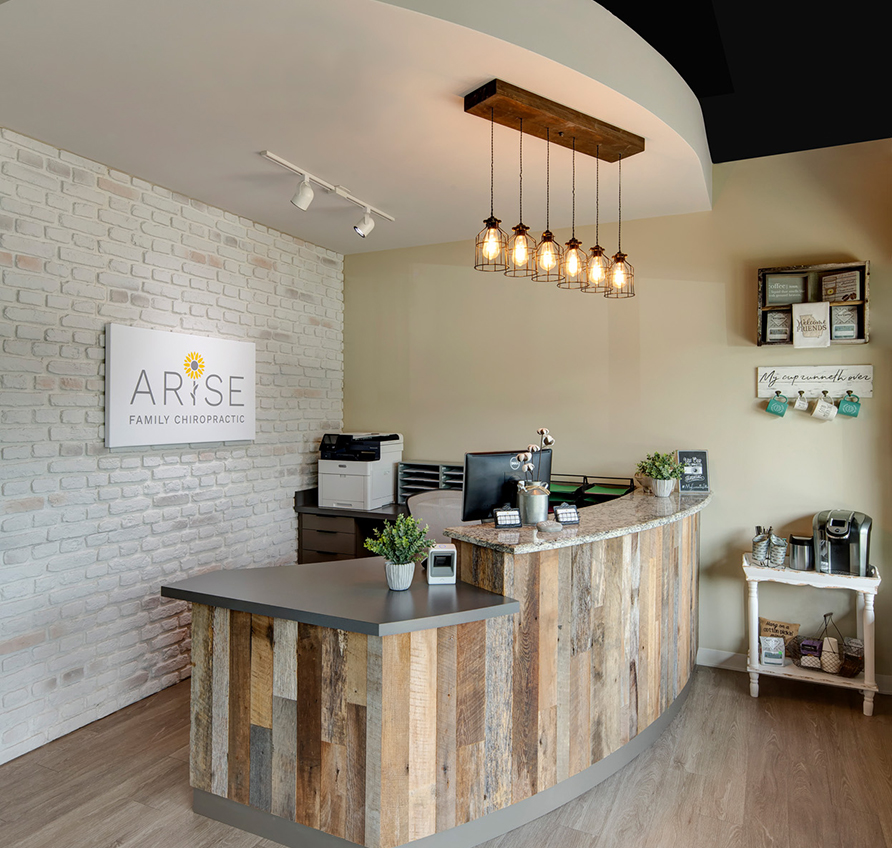
Arise Family Chiropractic
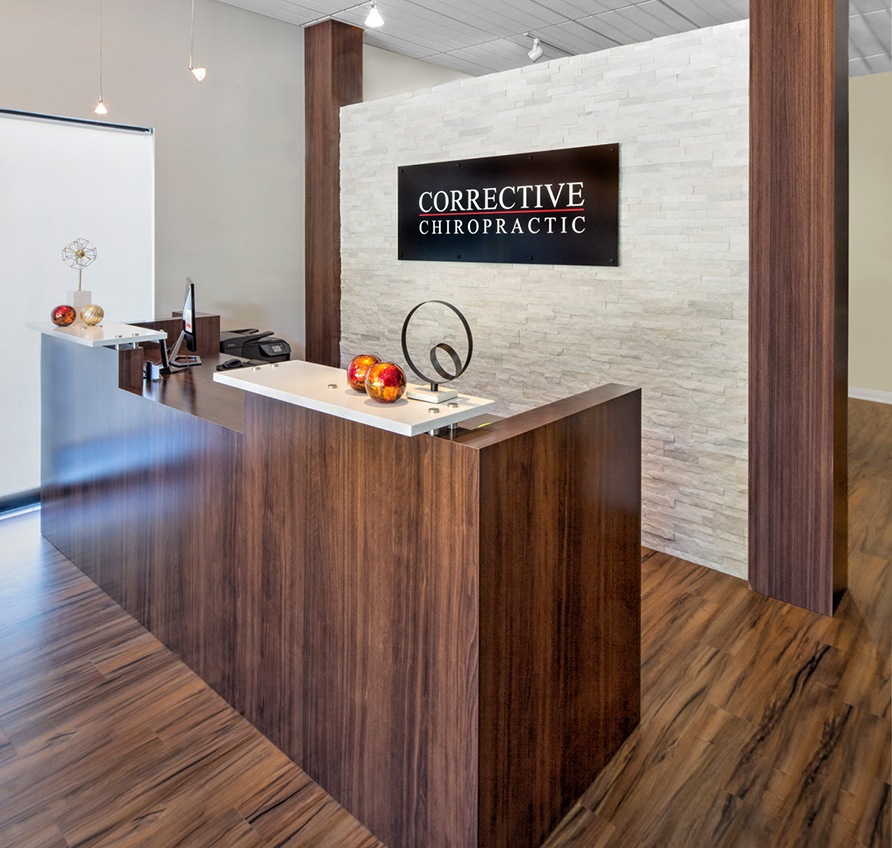
Corrective Chiropractic Woodstock
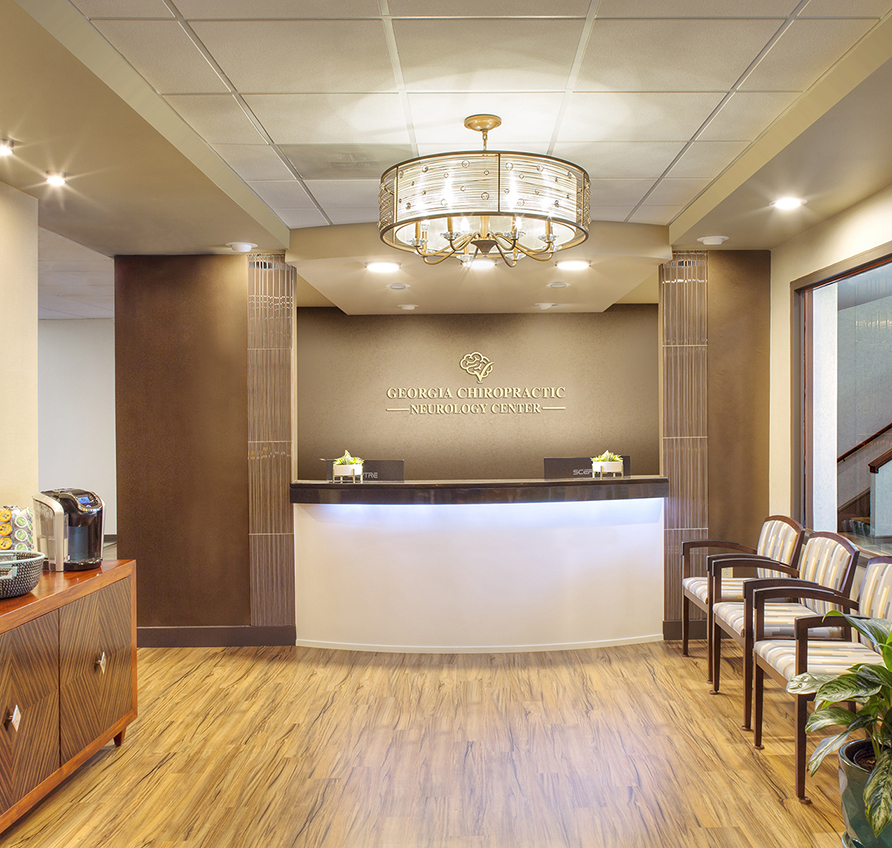
Georgia Chiropractic Neurology Center
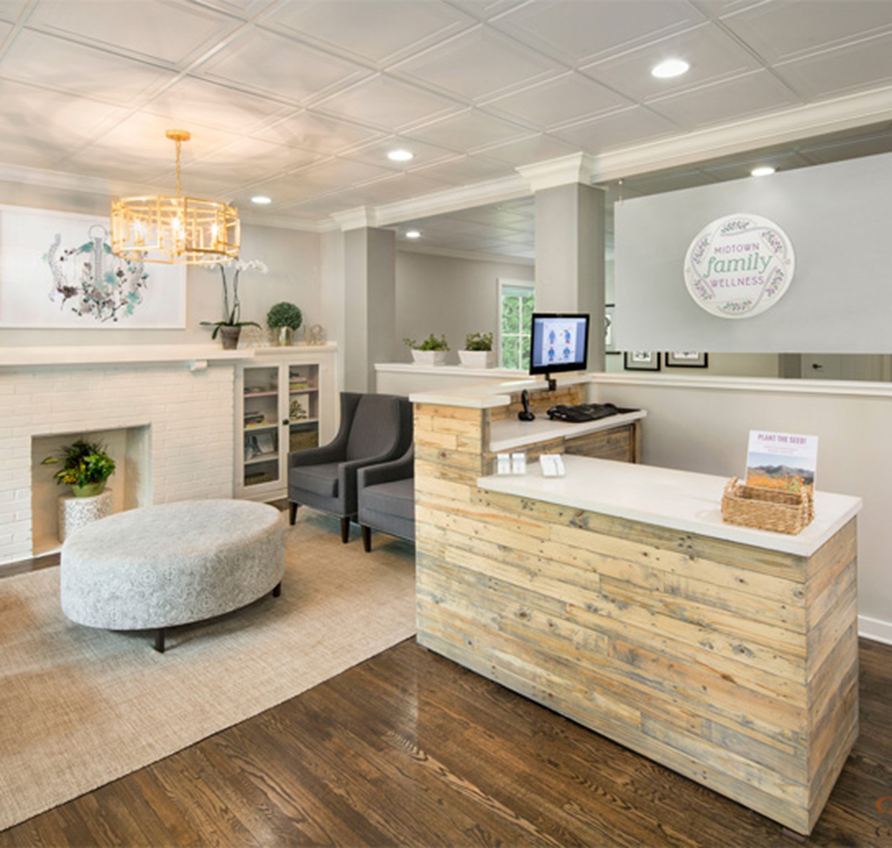
Midtown Family Wellness

Valdosta Chiropractic
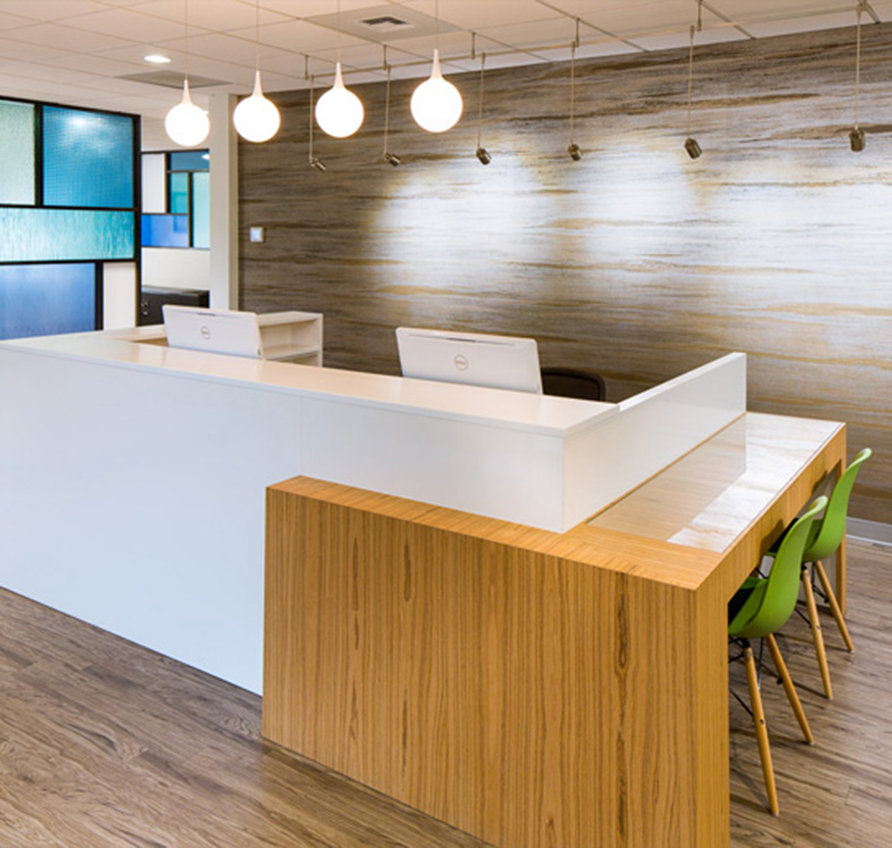
Bellevue Pain Institute
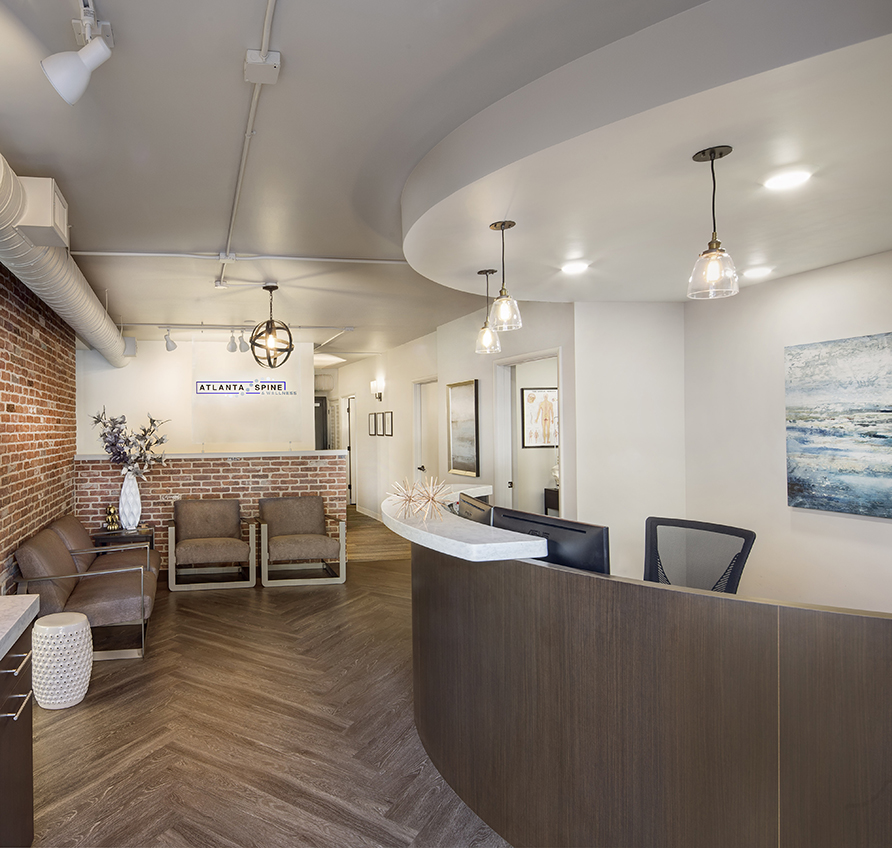
Atlanta Spine & Wellness
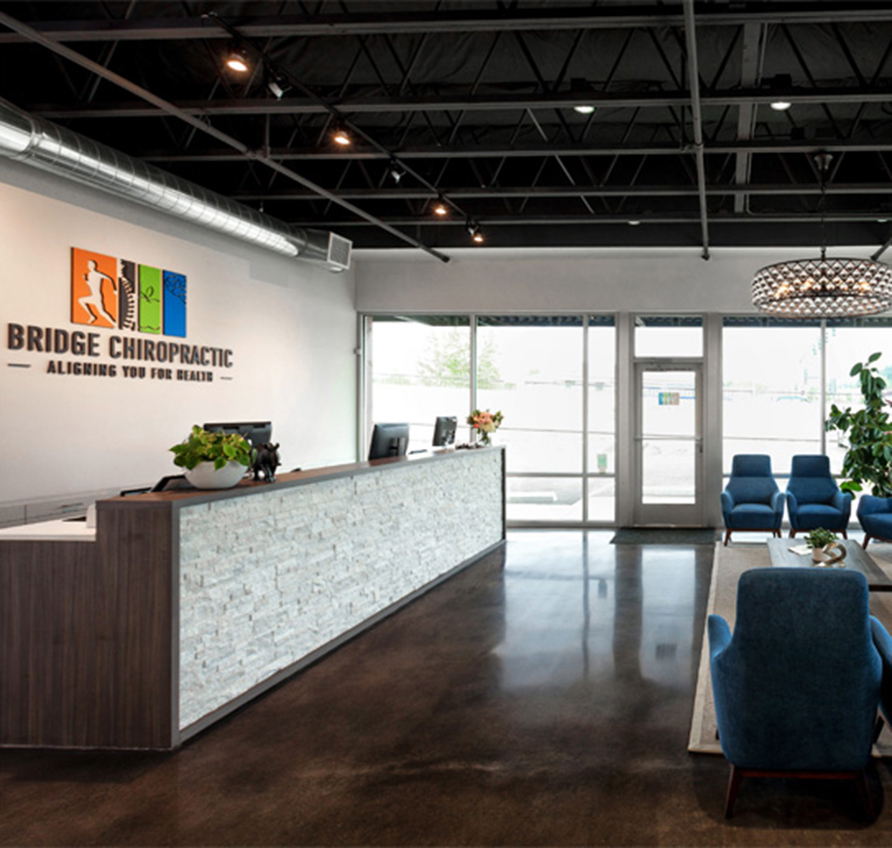
Bridge Chiropractic
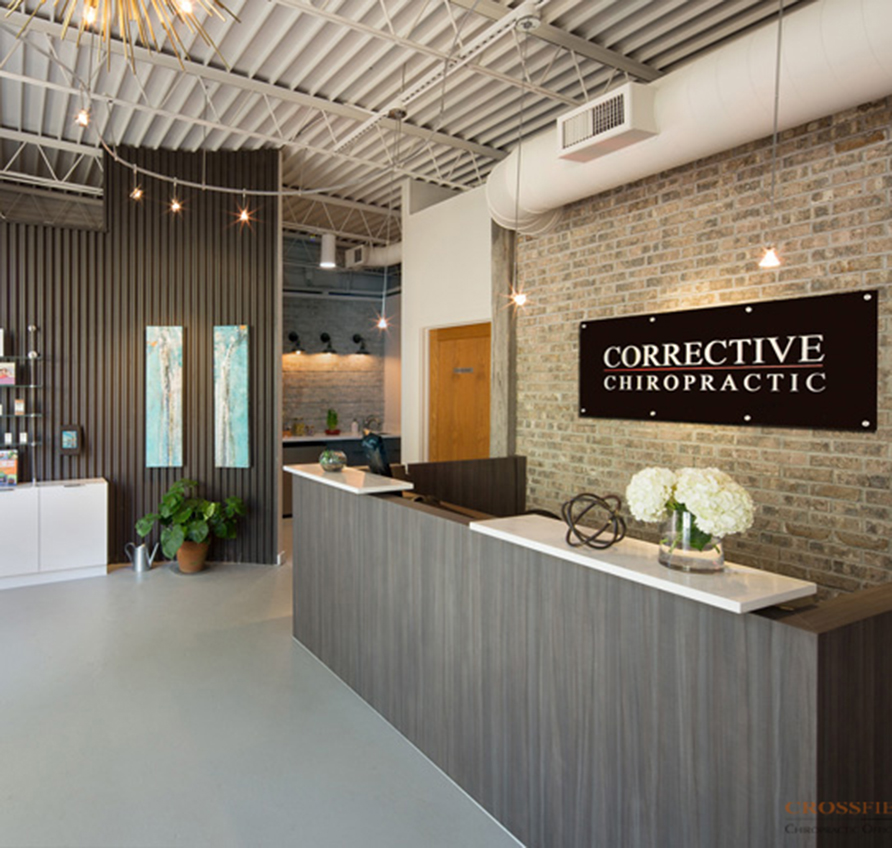
Corrective Chiropractic Decatur
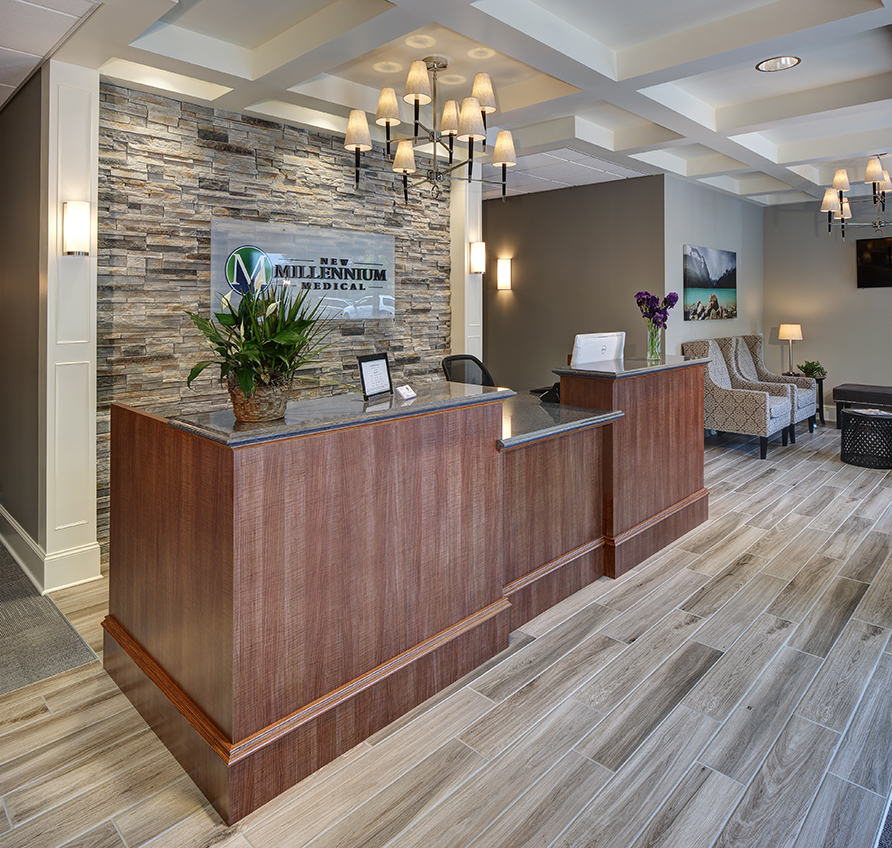
New Millennium Medical
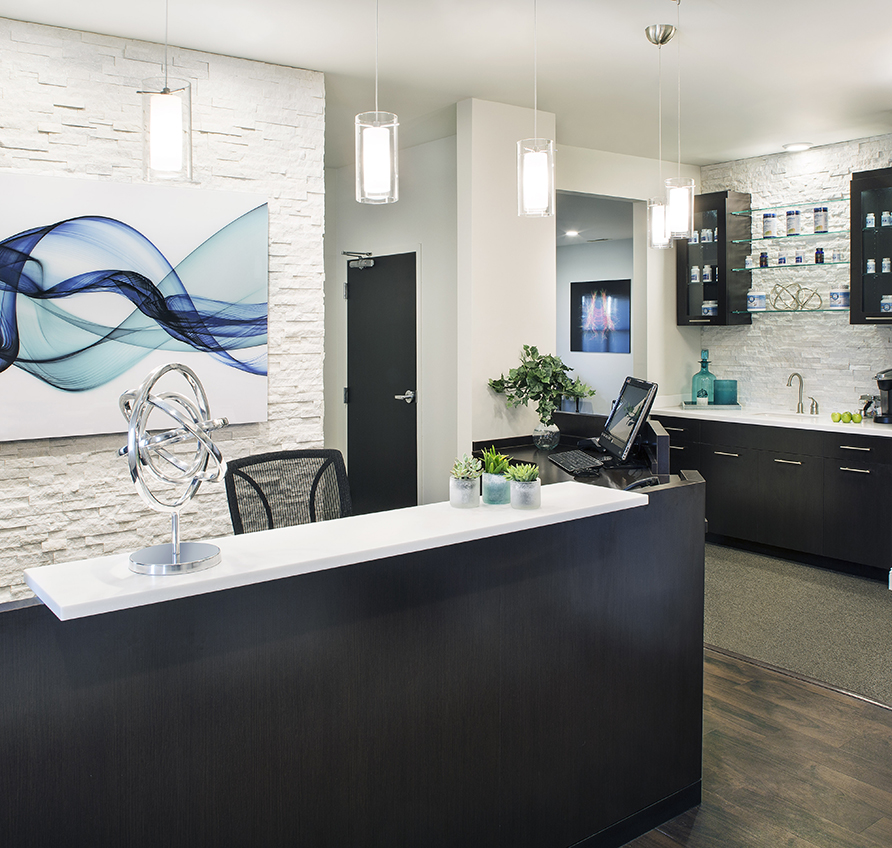
SpineCare
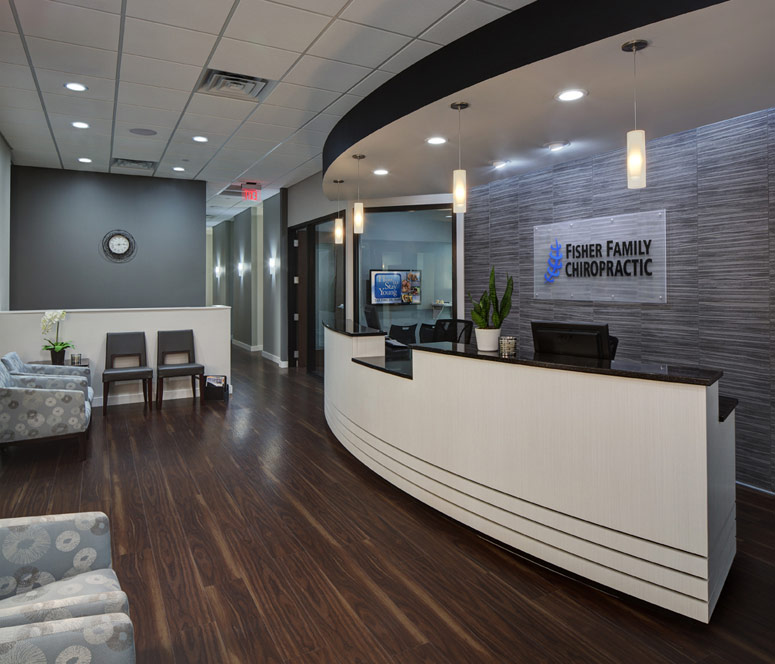
Fisher Family Chiropractic
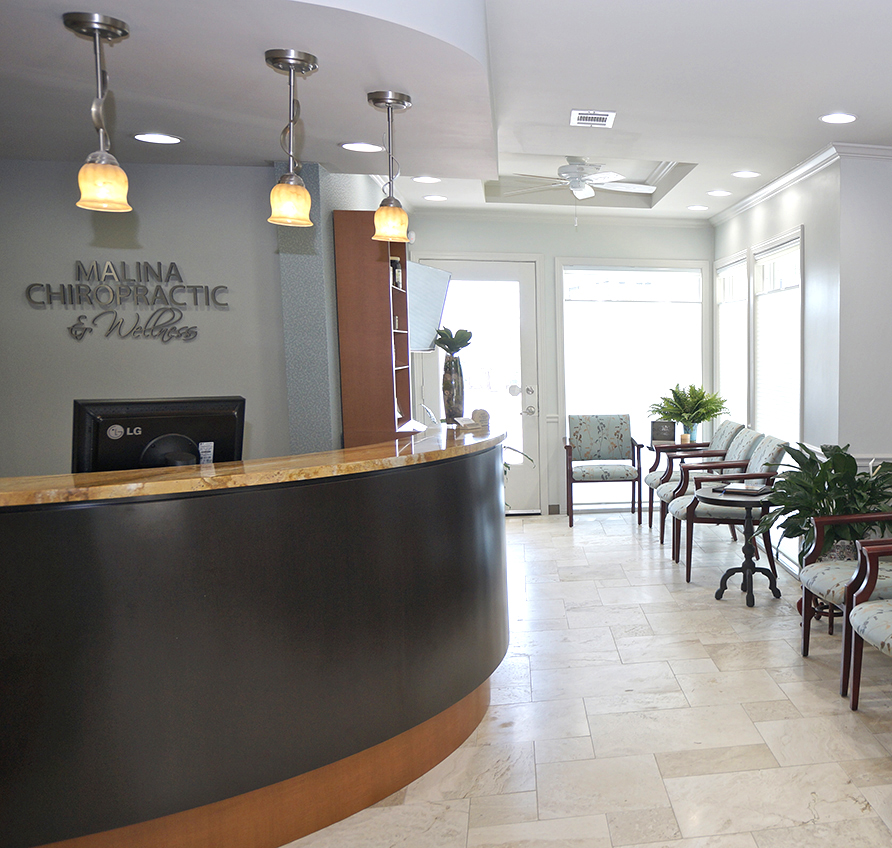
Malina Chiropractic & Wellness

Williamson County Chiropractic
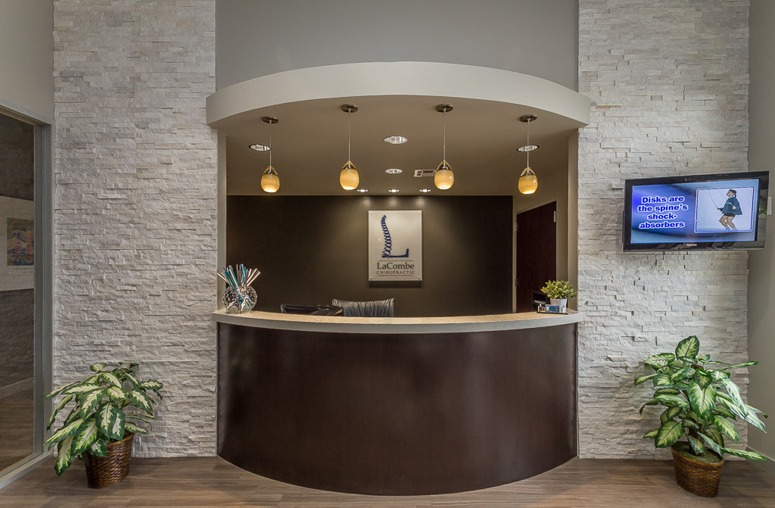
LaCombe Chiropractic
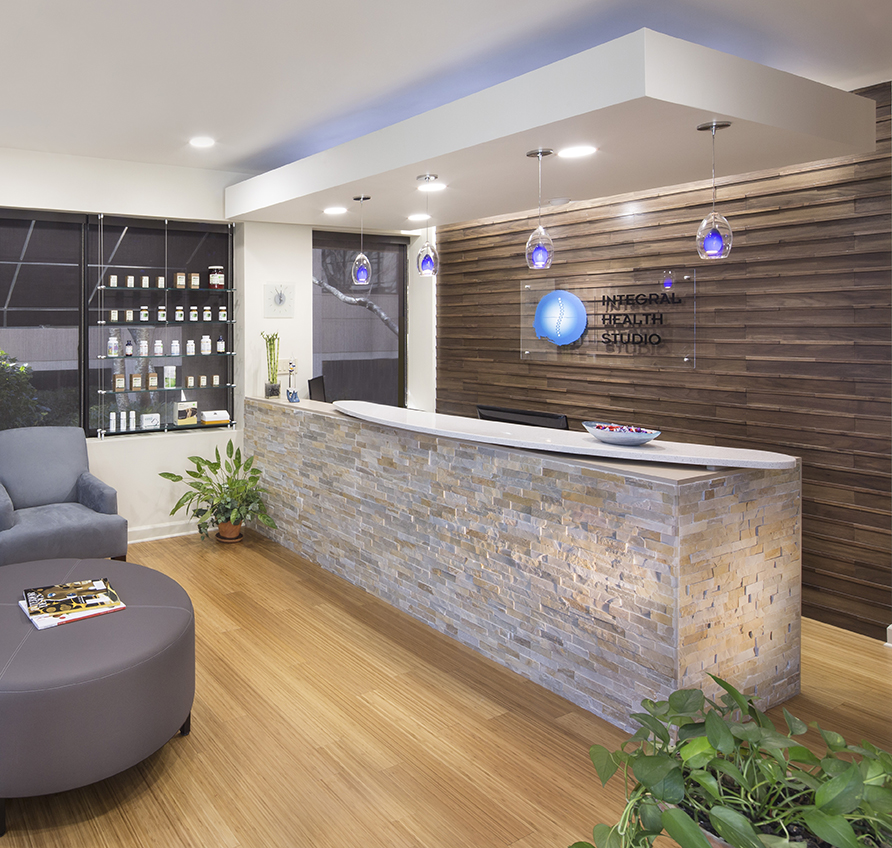
Integral Health Studio
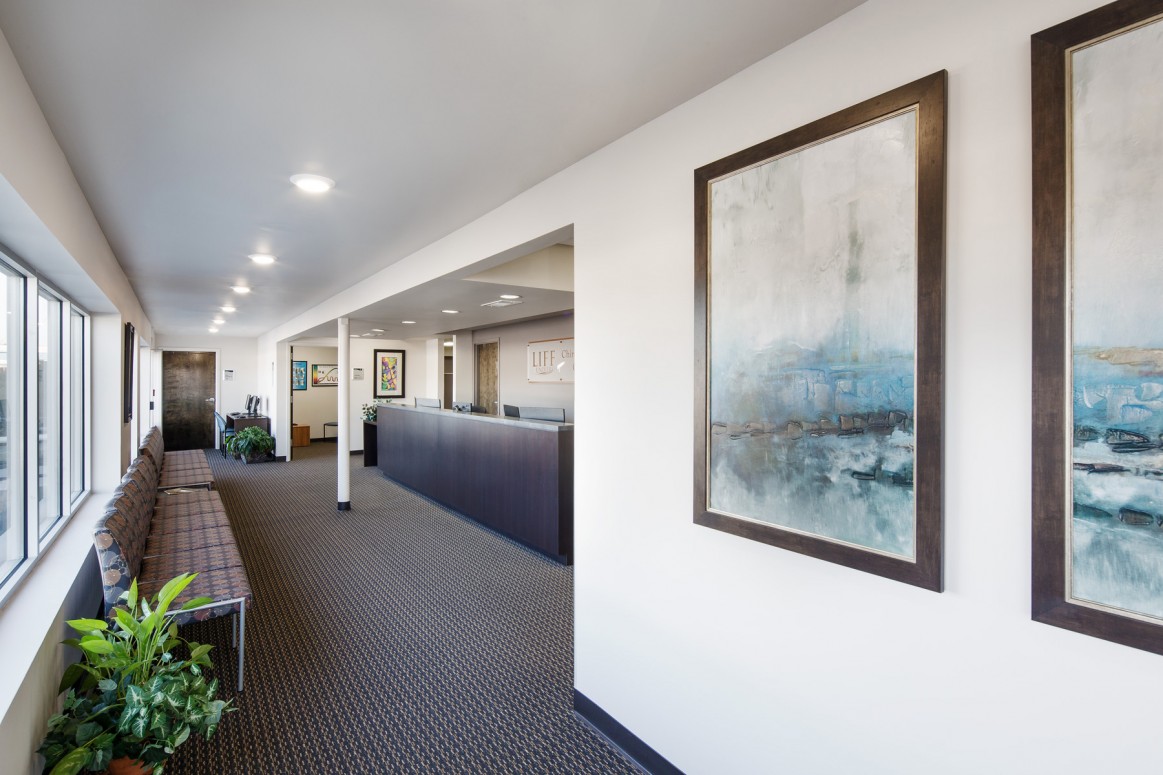
Chiropractic Community Outreach Center – Life University
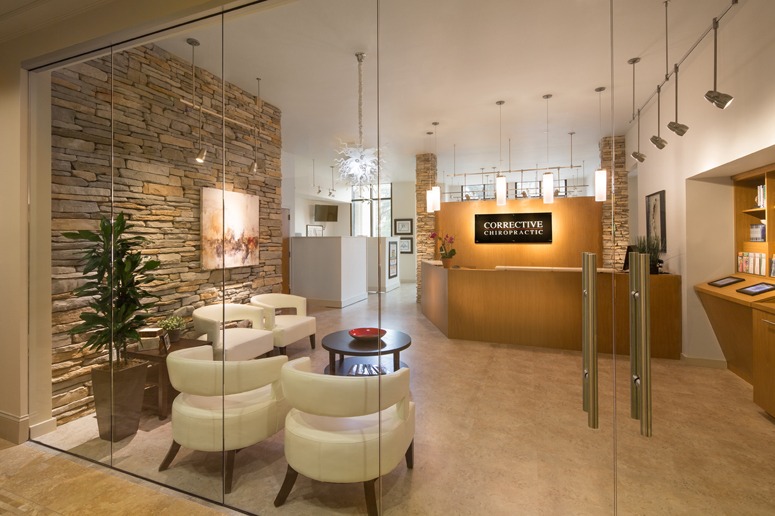
Corrective Chiropractic
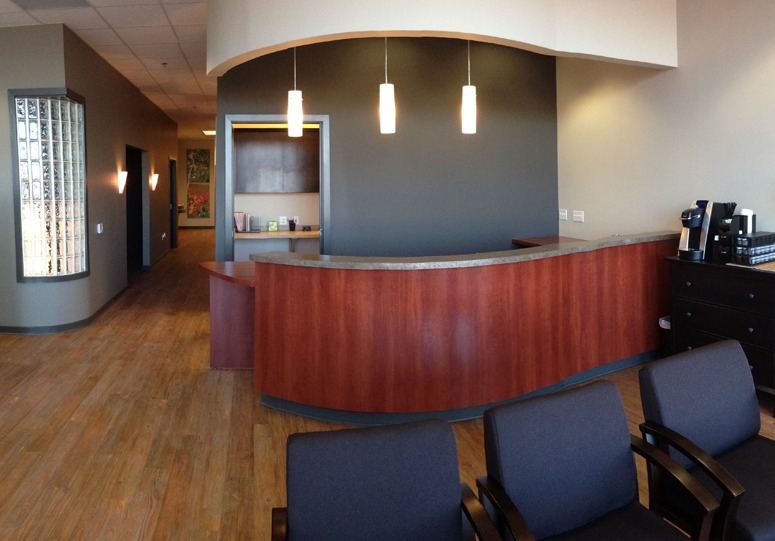
Wyoming Valley Spine & Nerve
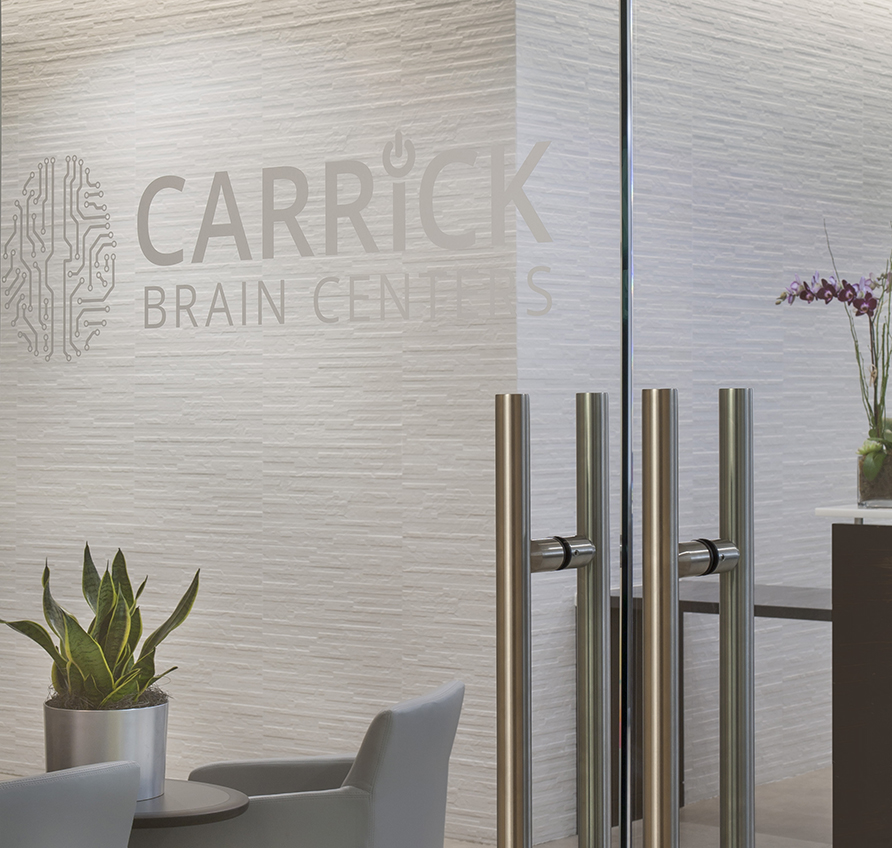
Carrick Brain Center
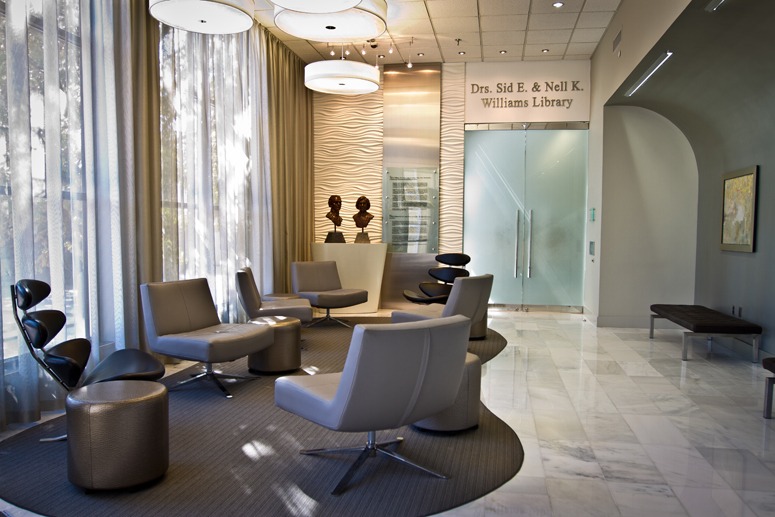
Williams Library & Life Enrollment
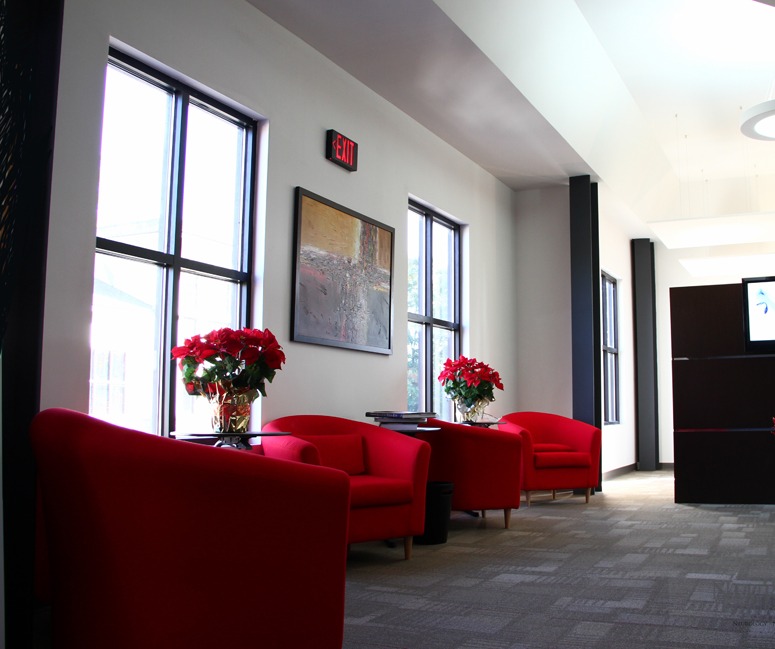
NeuroLogic Integrated Health
