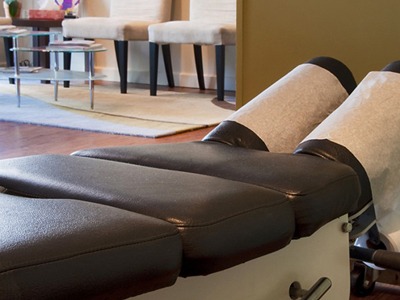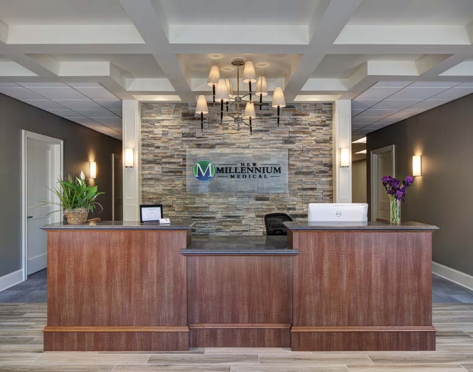
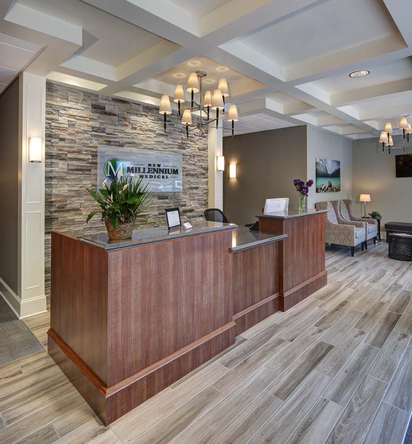
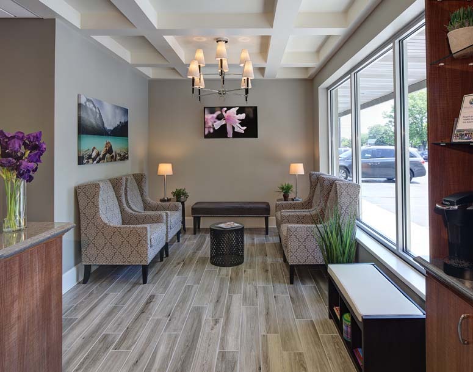
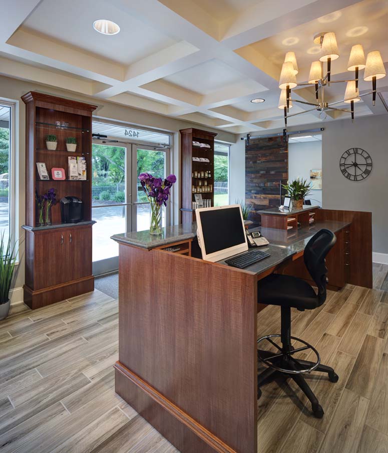
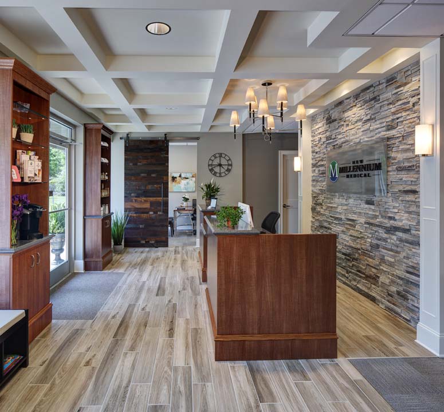
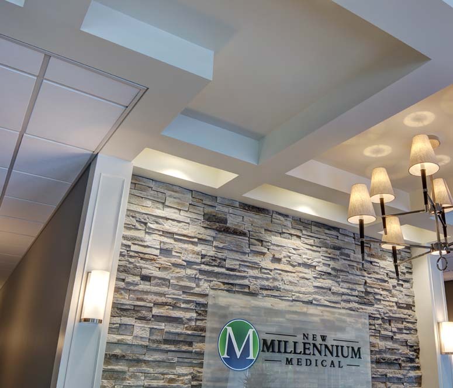
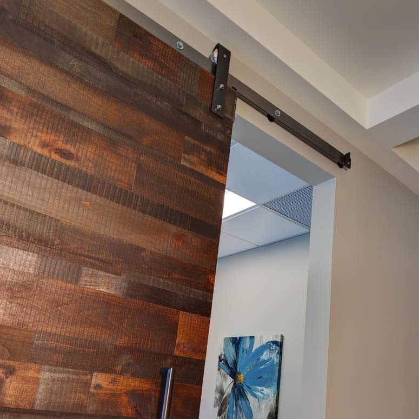

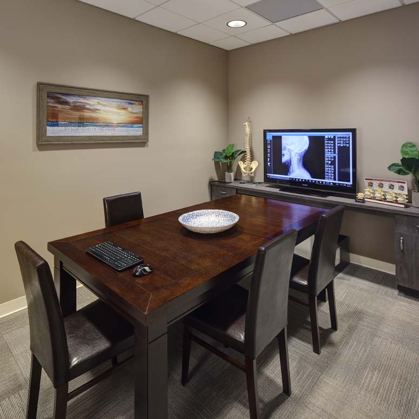
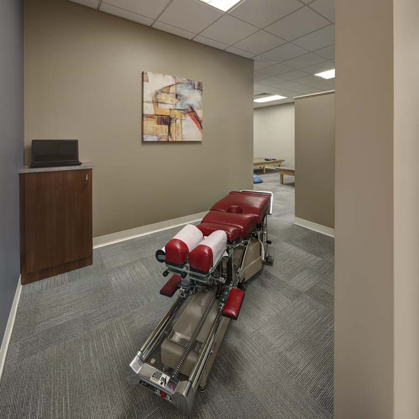
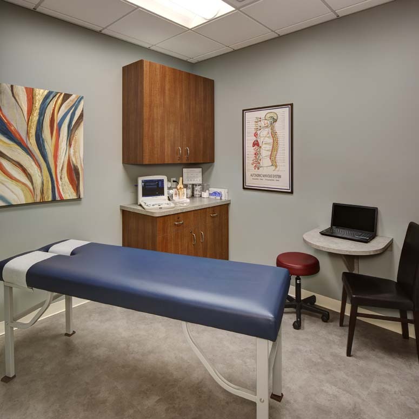
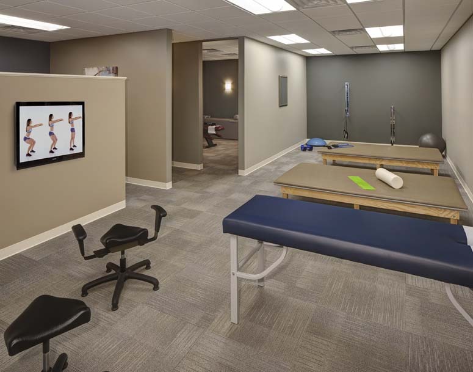
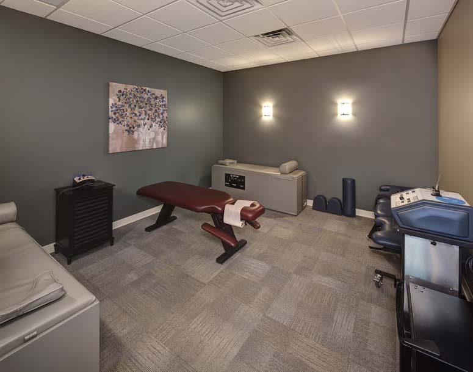
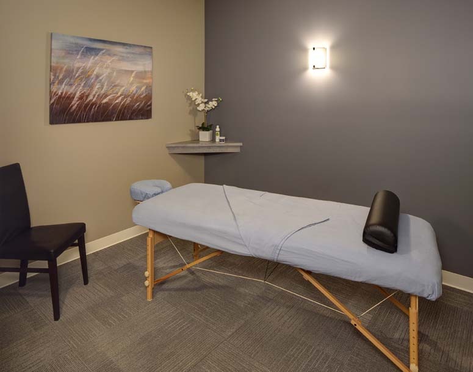
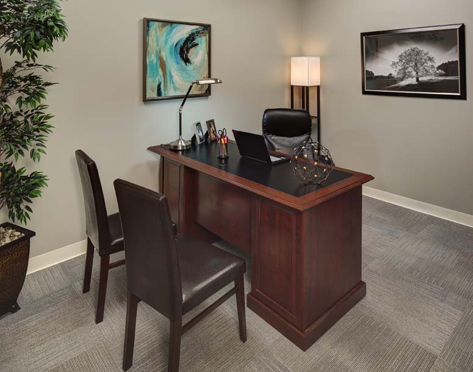
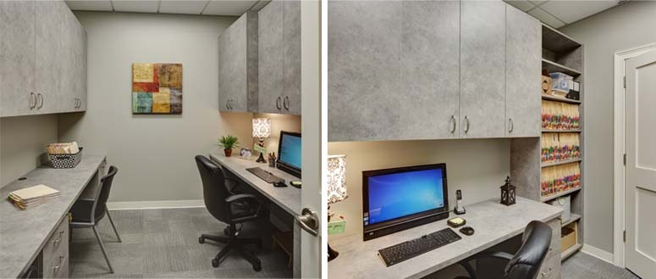
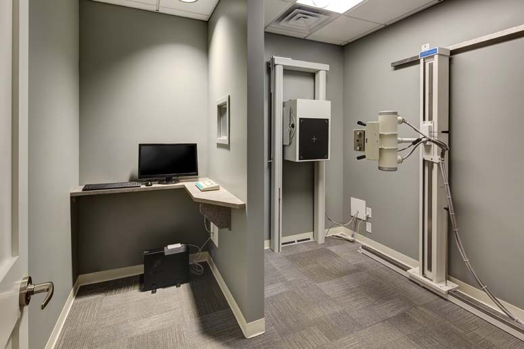
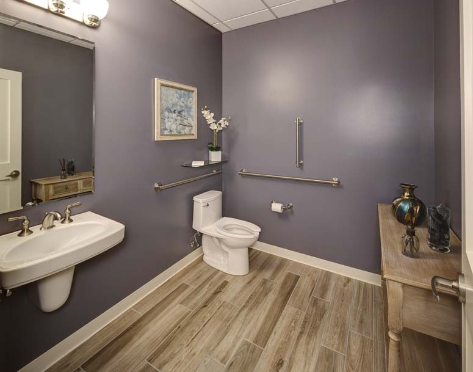
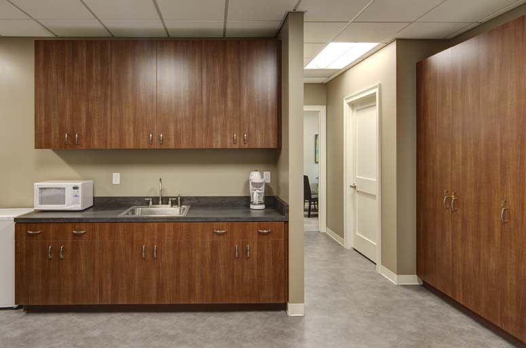
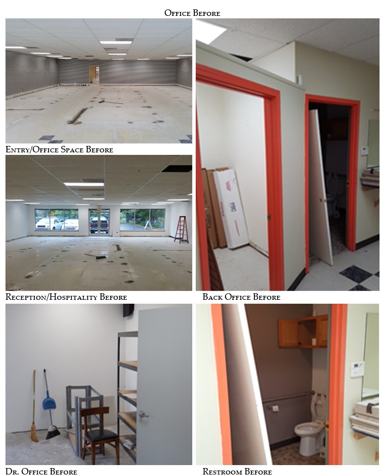
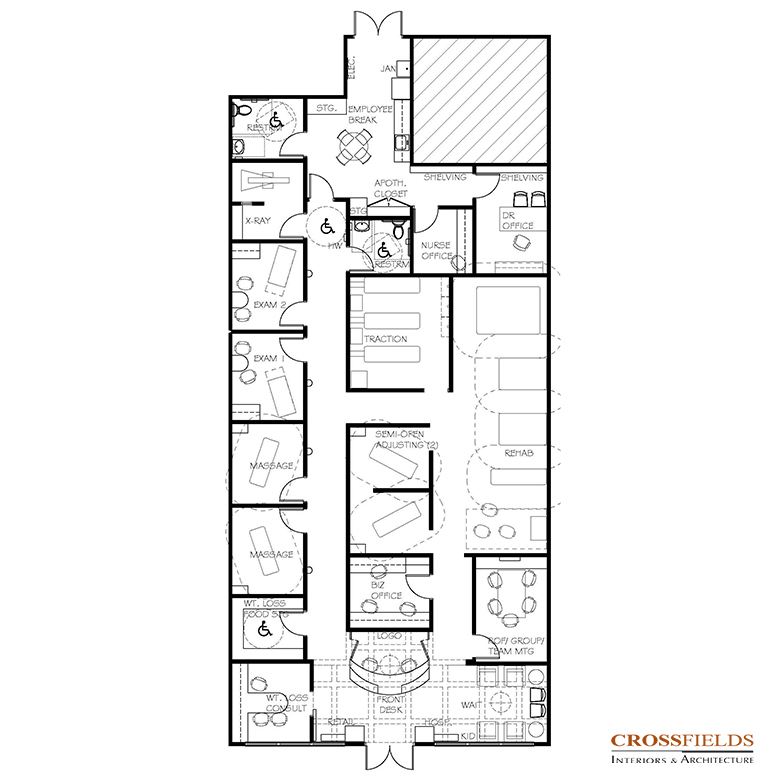
New Millennium Medical
Client: Dr. Chris Parrett
Location: Belvidere (Rockford), IL
Type: Remodel
Size: 3100 Net SF
Year: 2016
Services: Corrective Chiropractic, Regenerative Medicine, Functional Medicine, Massage, Nutrition
CHALLENGE
Dr. Chris Parrett was expanding and re-branding his practice “…going from a traditional, straight Chiropractic office to integrated – bringing in some medical services.” At the time, he was operating in 1,100 square feet of space. He had already added weight loss consultation and product, but it was operating in a completely separate location. So another need was “to bring that back into one localized business which is good for cross marketing and everything like that.”
He needed a larger unified office space and he wanted a space “where I could be for the rest of my career.” He found a medium- sized strip center with about 3,100 square feet of available office space close to his current location. He negotiated a long term lease with first right of refusal to purchase the center.
Then “I was trying to figure out what I needed to move forward, to grow at this point. I wanted to make sure that I did it (renovation) right and that I was happy for the rest of my career here.”
That’s when he found CrossFields to help.
SOLUTION
He initially hired CrossFields for our Space Study and Schematic Design package. Once the space plan that provided the best flow had been finalized, CrossFields designed and planned for the interior architectural elements that would support Dr. Parrett’s branding.
He then hired us for Full Service Interior Architectural Design. We teamed with him and his local architect and worked through the renovation design process.
With longevity and timelessness driving the design, we focused first on making sure Dr. Parrett had room to grow and then we focused on the first impression in the space. Dr. Parrett desired an upscale, grand and “zen” design, while maintaining the identity of a holistic medical office. He required an open flow and the level of design to promote the value of care offered and to assist in the conversion of patients.
The front desk is the first thing new patients see when entering the space. We designed an elegant and transitional front desk with a stacked stone wall behind. A pair of chandeliers, one centered over the front desk and the other at the seating added grandeur and drama. The stacked stone provided an elegant backdrop for the logo sign. Custom retail display and hospitality cases were designed opposite the front desk and flanking the front door, helping to anchor the design. The final touch of coffered ceilings was added to support the upscale design, providing the feel of excellence and expertise to new patients.
Down the corridors and into the rest of the office space, we supported the upscale design through paint, updated ceilings and new carpet tile. Sconces were added down the corridor to add rhythm. Millwork was designed to maximize the usable space in the business office, which is located directly behind the front desk. Storage cabinets were designed for the Exam rooms, providing meeting space and lockable storage. An apothecary storage was designed in the back office out of the way of patients. At the request of Dr. Parrett, we consulted on the finishing items, providing a detailed shopping list of the size, type and finish of the key furnishing and art pieces needed to fine-tune the space.
SERVICES
Full Service Interior Design: Includes Space Planning and Schematic Design; Complete Architecture, Interiors, and Engineering Design; Construction Bid Review and Contractor Selection Consultation; Construction Administration; and Furnishings and Art Direction Services.
TESTIMONIAL
“You eased [my concerns about cost] because you talked about an image and that’s what I was doing… going from traditional Chiropractic to an integrated medical facility. I needed to create a new image and that made me realize right then and there that this is what I need to do. It’s a big jump and allows us room to grow, and that is part of my dream – to bring other aspects of healthcare, whether it’s physical therapy, acupuncture or Chiropractic… we’ve got that room to expand. I knew that the next place I wanted to move to was where I could be for the rest of my career. This space allows me to do that. It was money well spent.”
And about the finished product:
“You definitely met my expectations. I couldn’t be happier with the results. After these first few weeks, seeing our existing patients, seeing their faces light up when they walk in just really brought that confirmation that what we’ve done is a good thing, not only for our patients but for our community.”
“[My new patients] feel like they’re in the right place. After going through our whole process with new exams and just giving them a tour through the office, I feel that they are more comfortable and they have more confidence that they made the right choice, the right health choice for them.”
– Dr. Chris Parrett, DC – New Millennium Medical, Belvidere, IL
Watch the whole interview with Dr. Parrett
See What Our Clients Have Said
- All
- Chiropractic
- Integrative
- Neurology
- Rehab & PT
- wellness
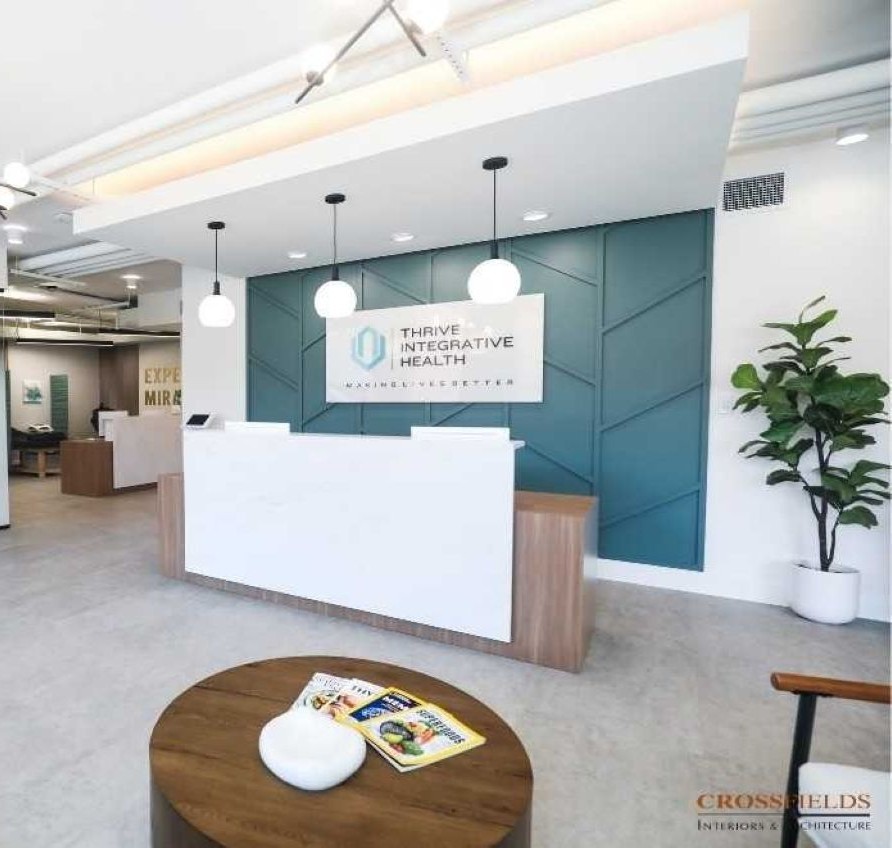
Thrive Integrative Health
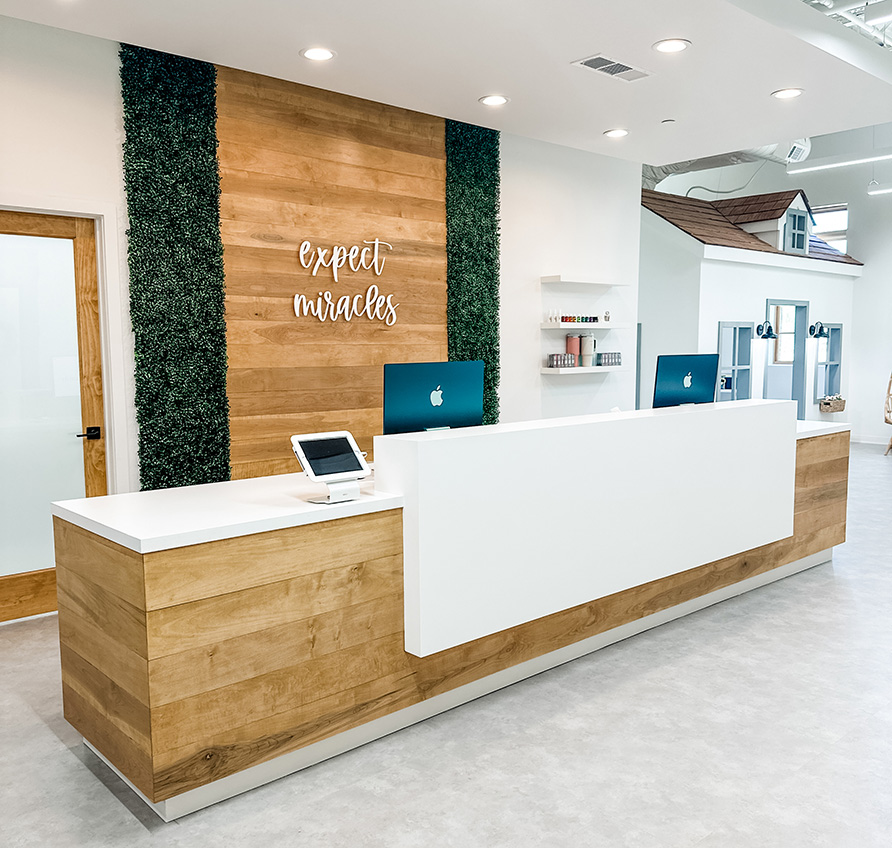
Cumming Family Chiropractic
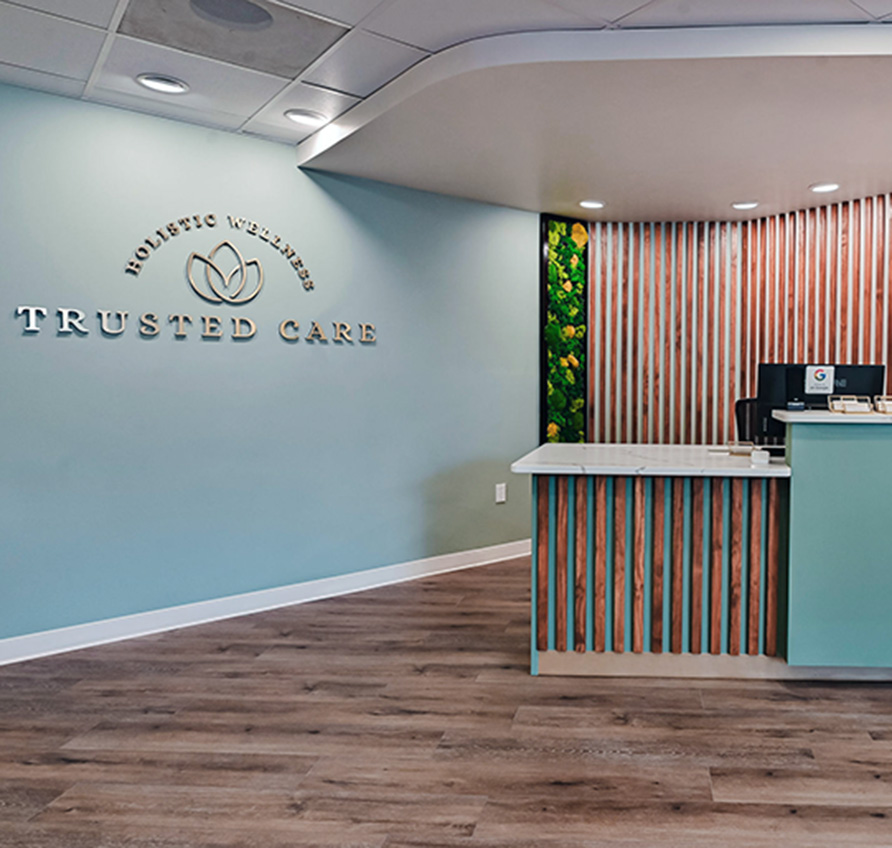
Trusted Care Holistic Wellness
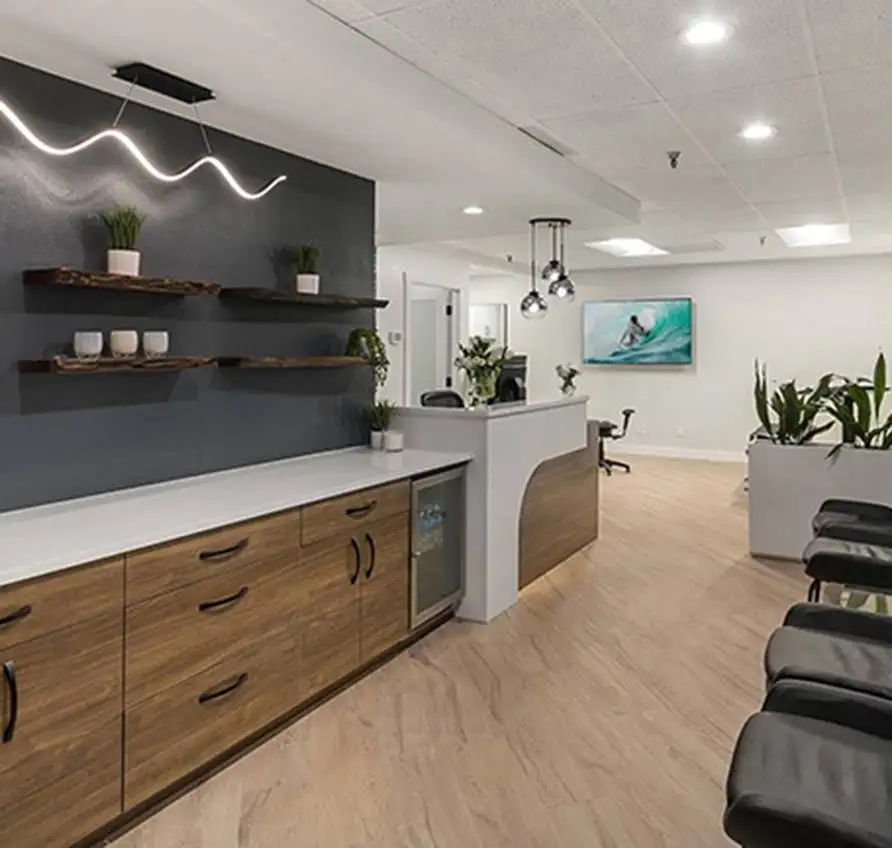
Lakeside Spine and Wellness
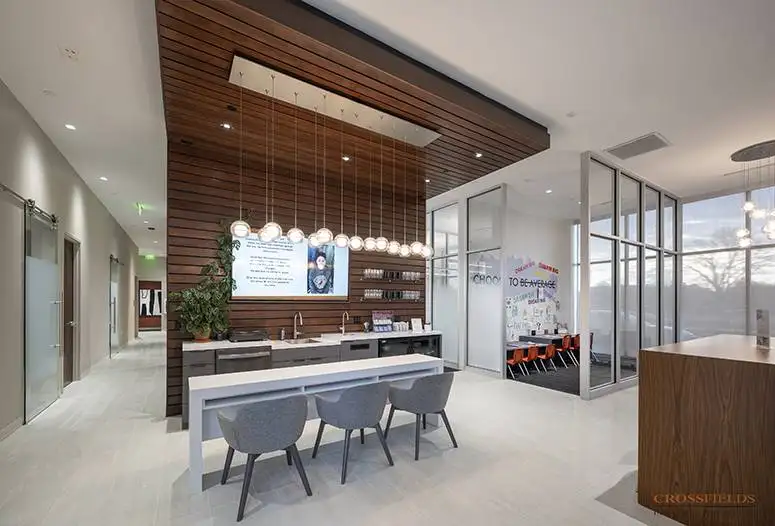
Chiropractic Lifestyle Studio
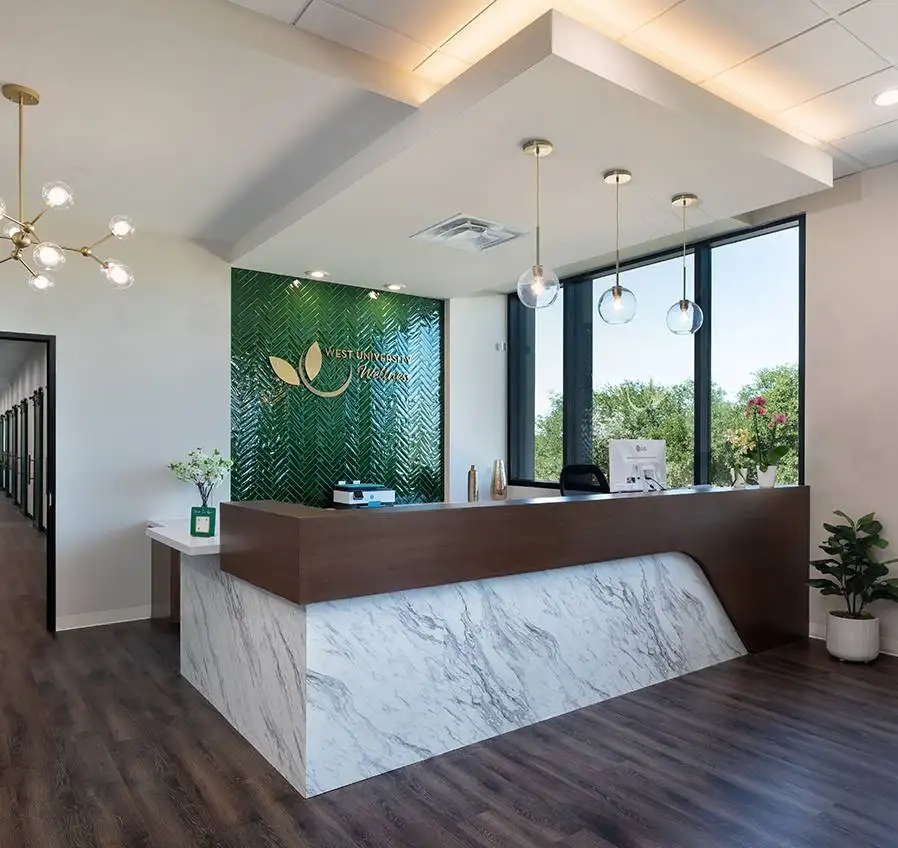
West University Wellness
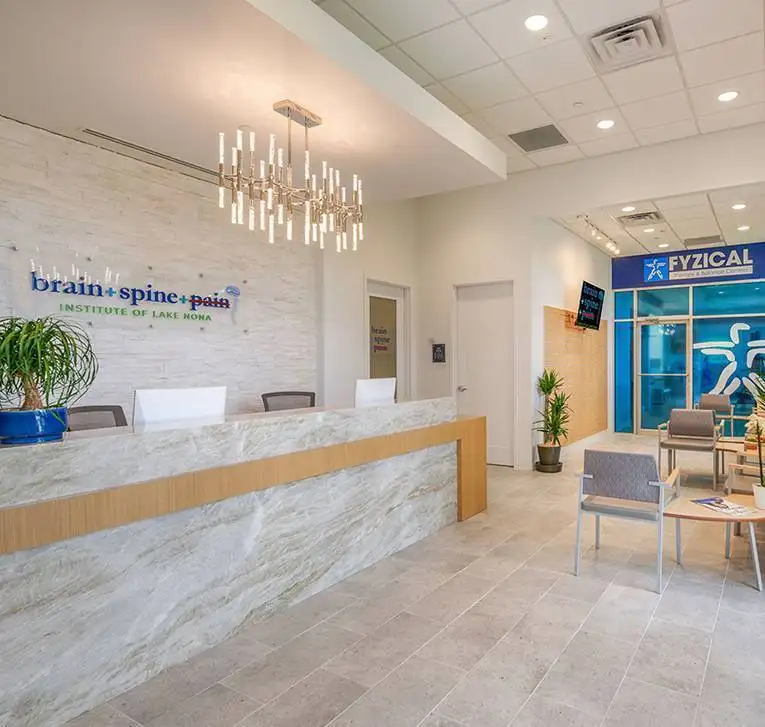
Brain + Spine + Pain Institute Of Lake Nona
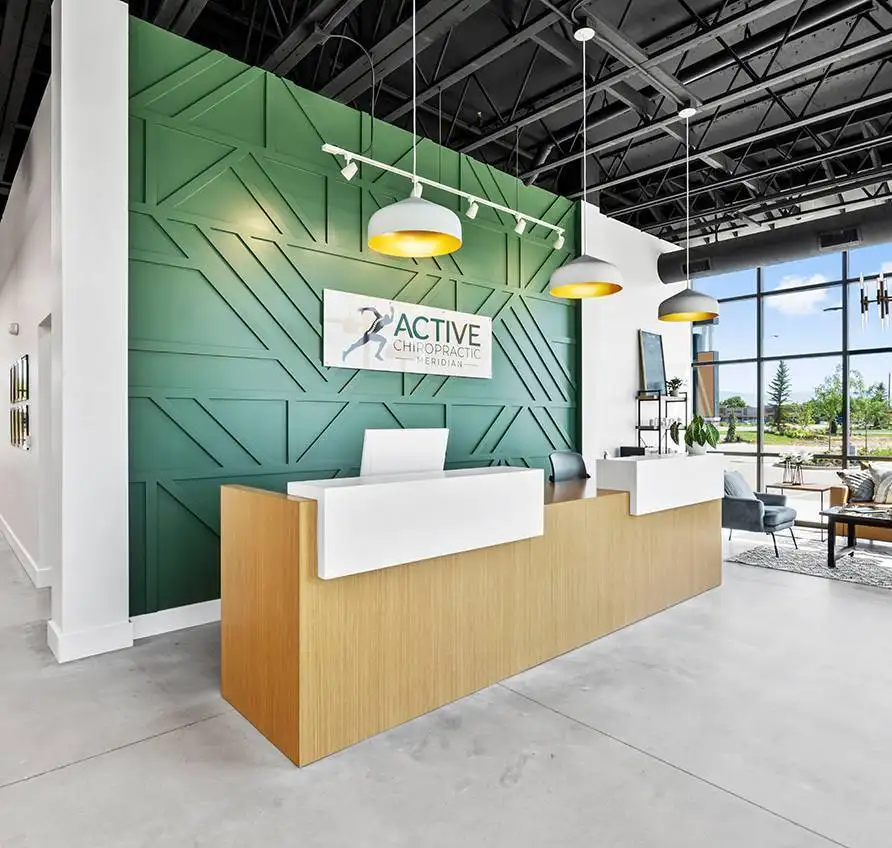
Active Chiropractic
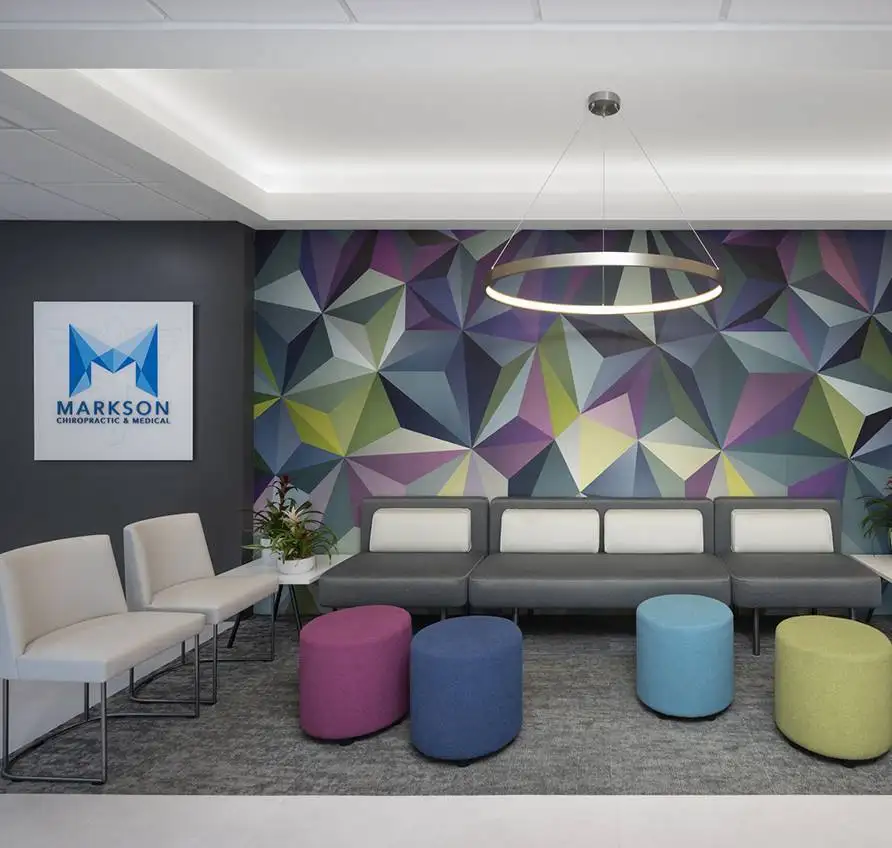
Markson Chiropractic & Wellness
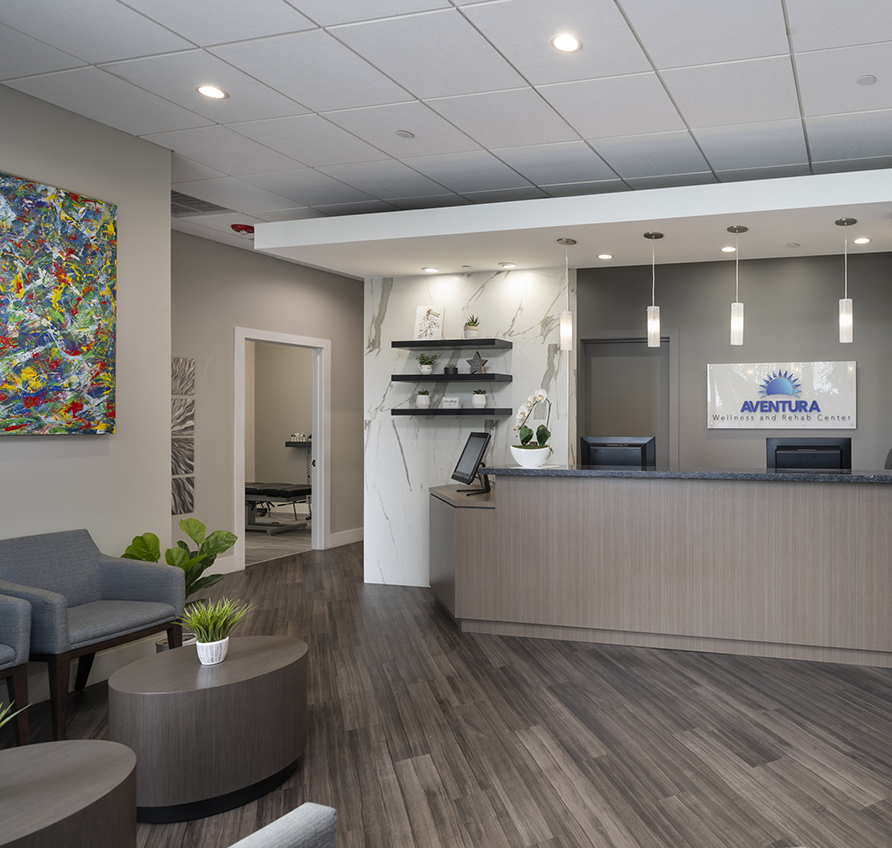
Aventura Wellness & Rehab Center
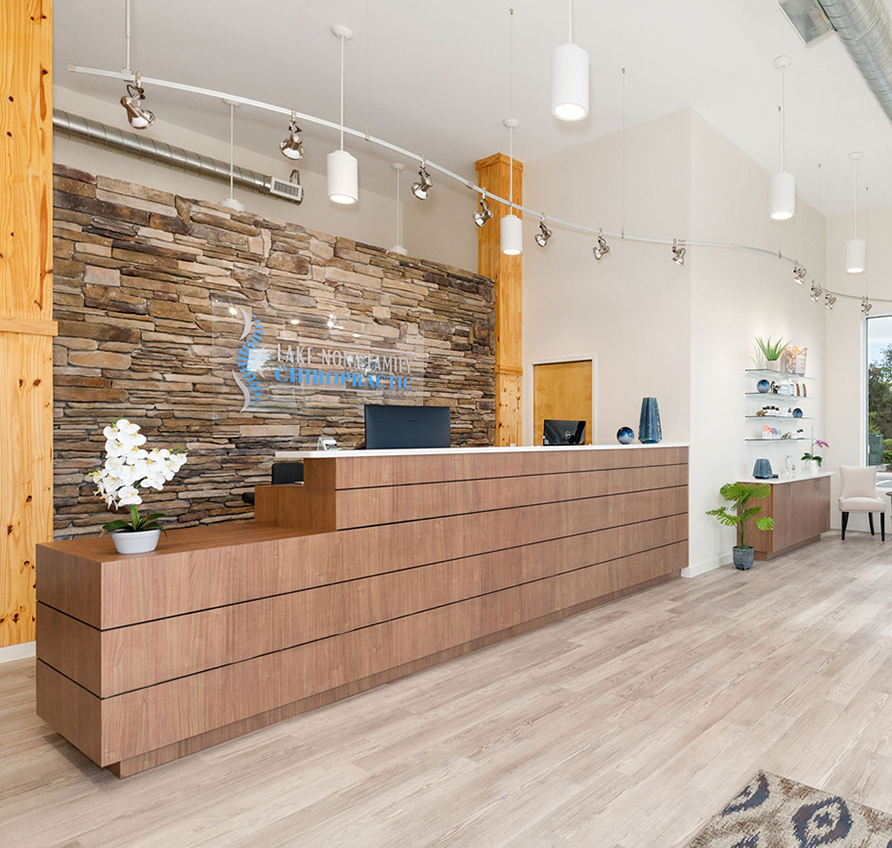
Lake Nona Chiropractic + Functional Health & Weight Loss
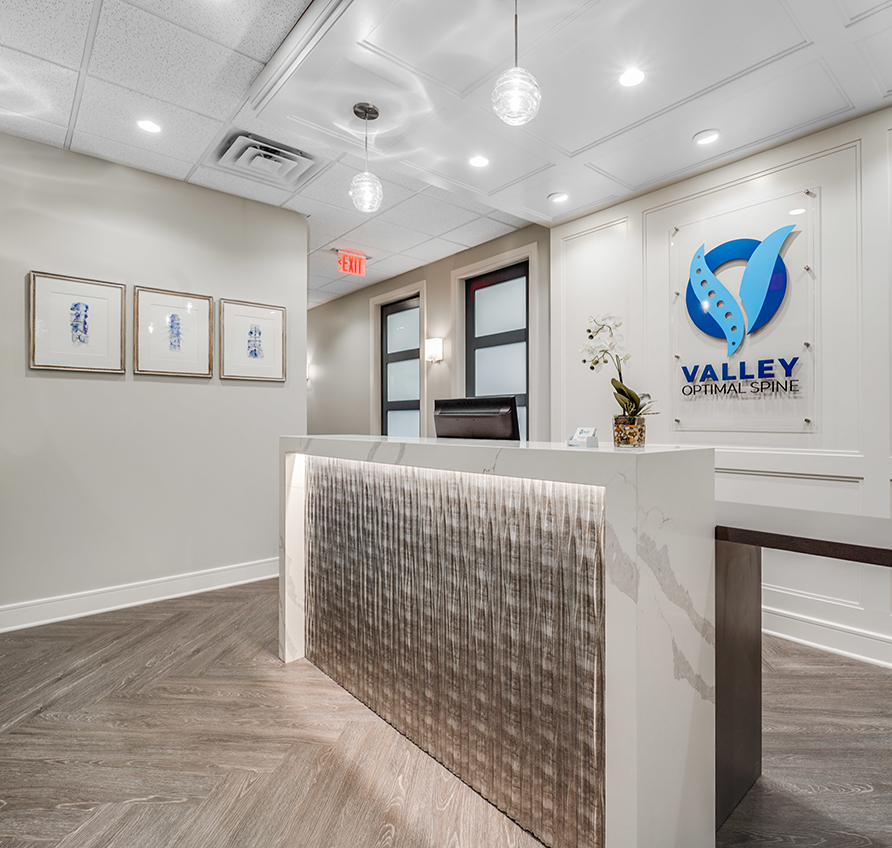
Valley Optimal Spine
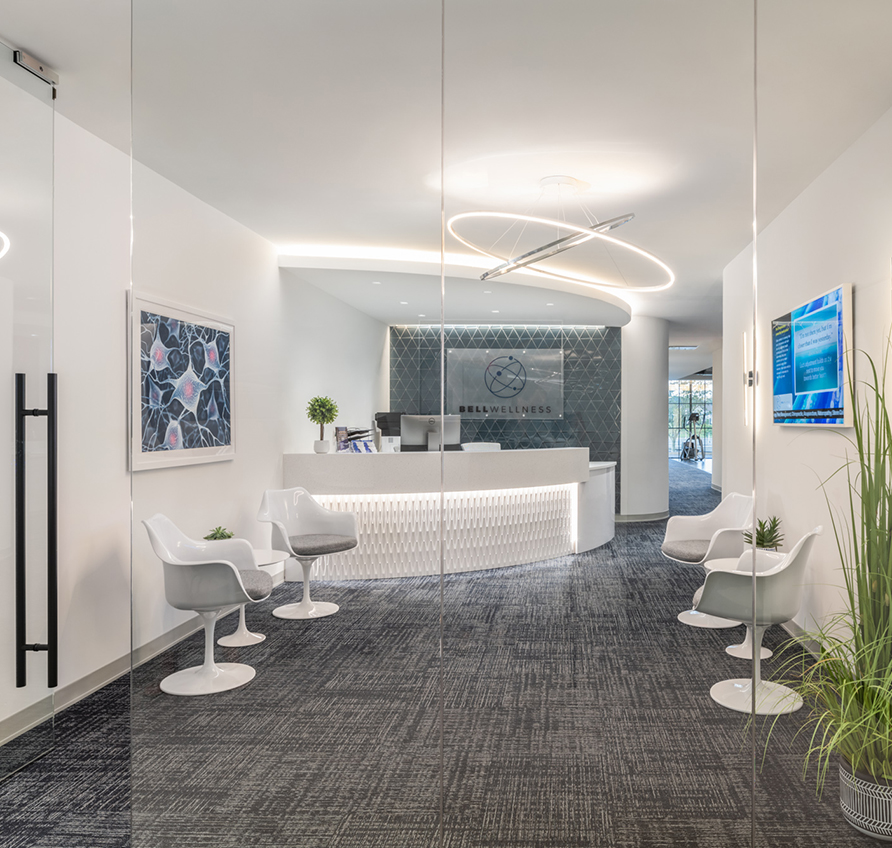
Bell Wellness
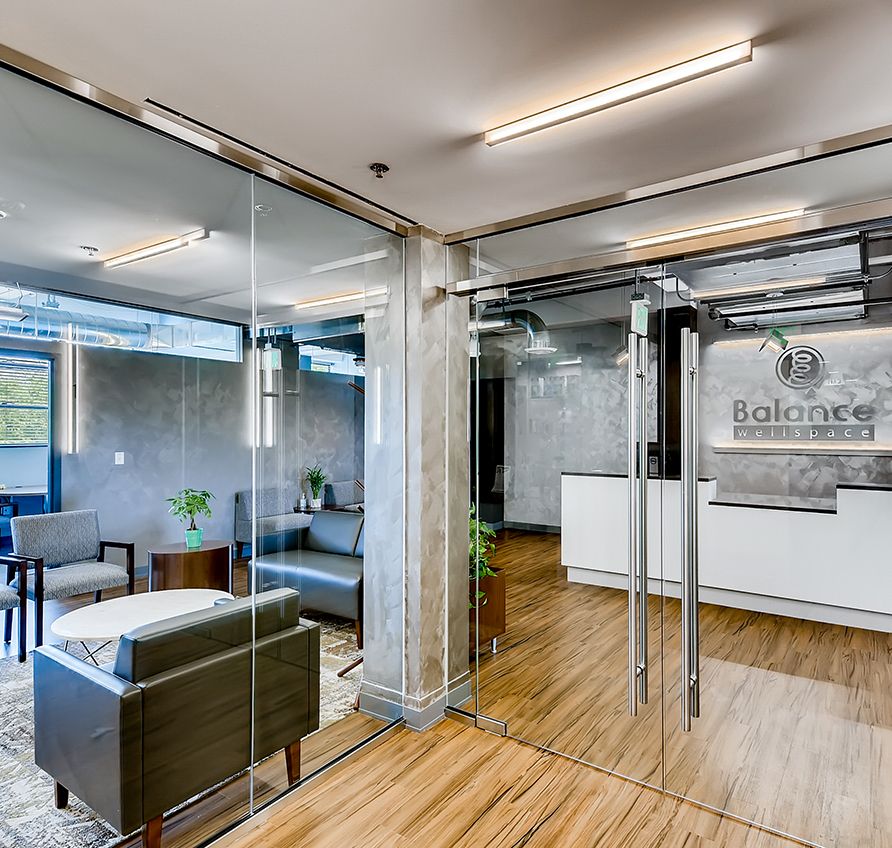
Balance Wellspace – Denver
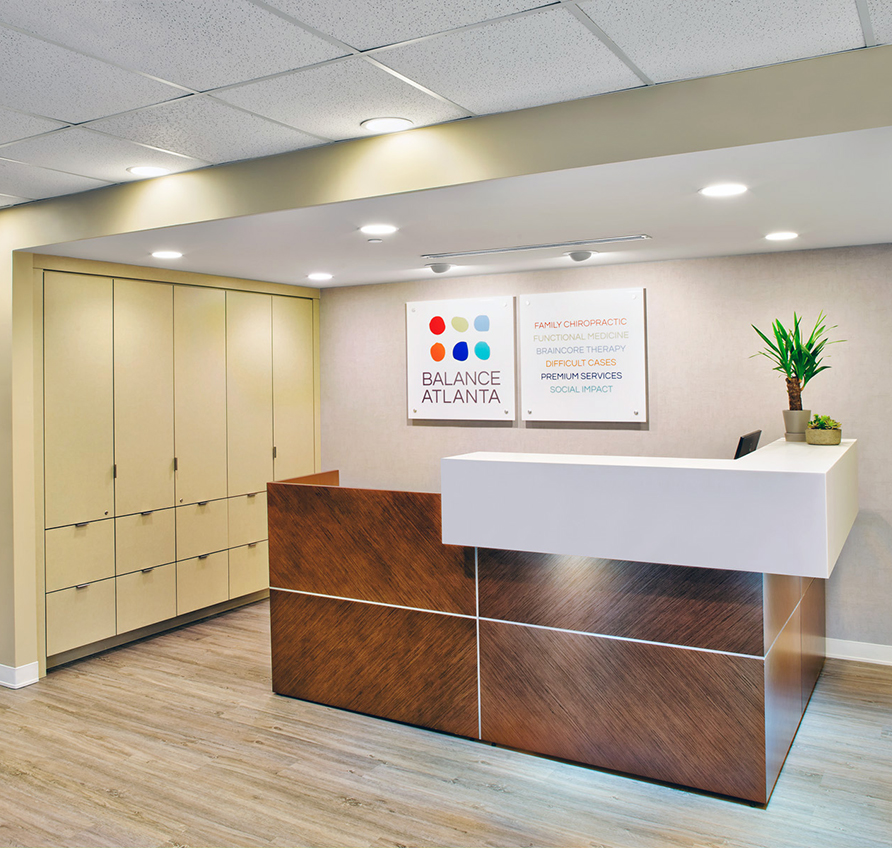
Balance Atlanta Family Chiropractic
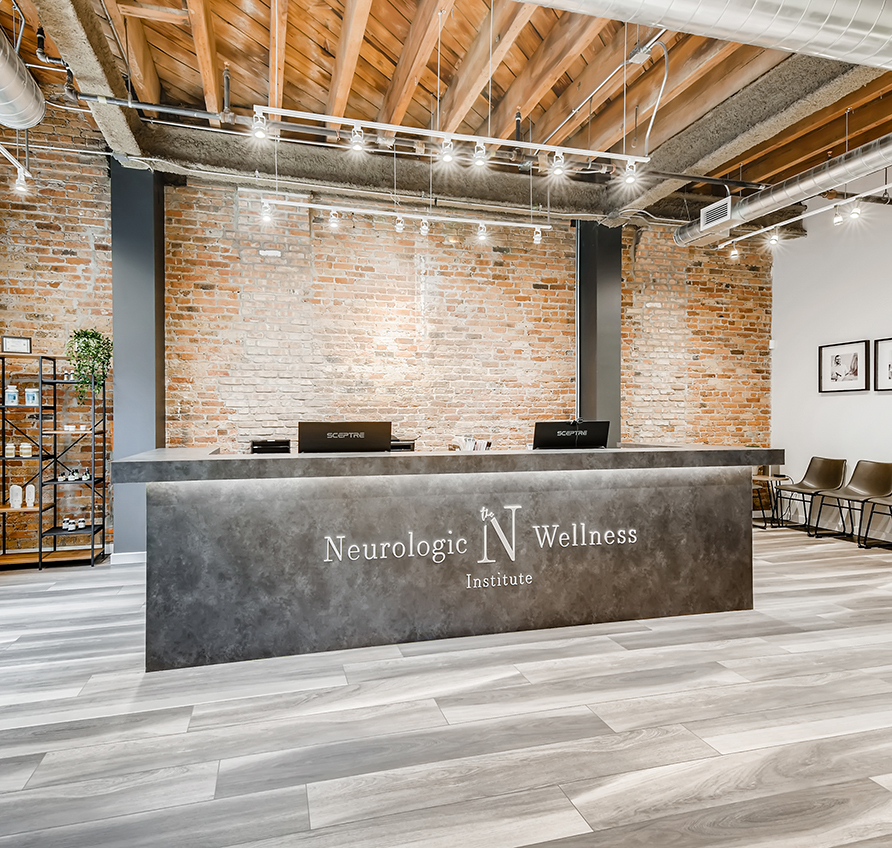
The Neurologic Wellness Institute – Chicago
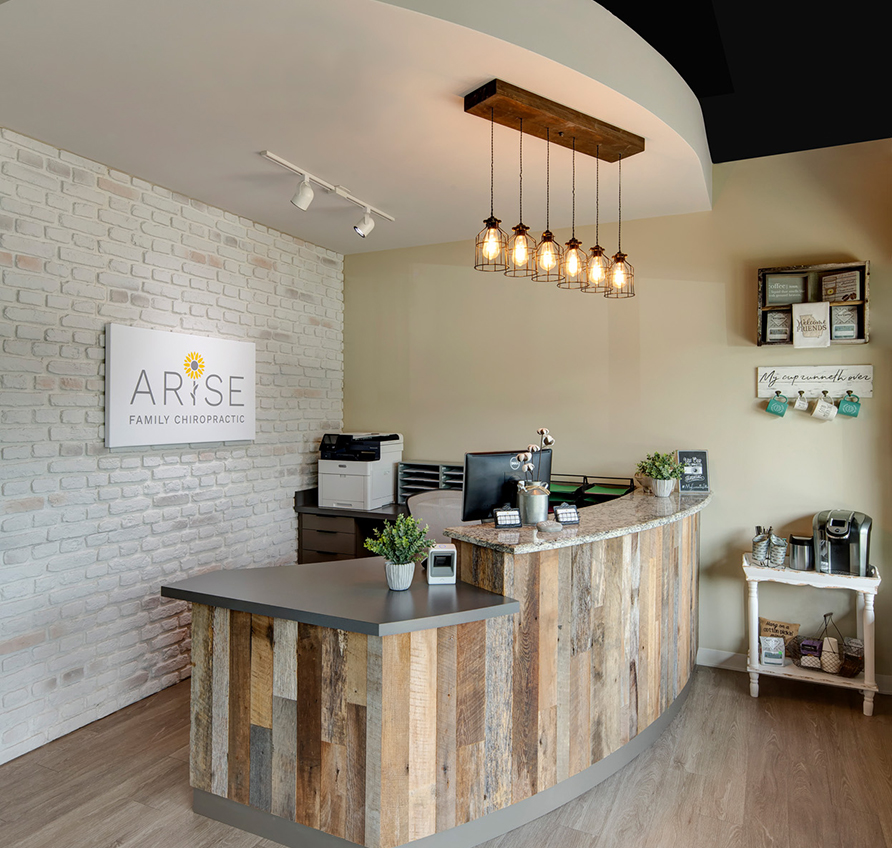
Arise Family Chiropractic
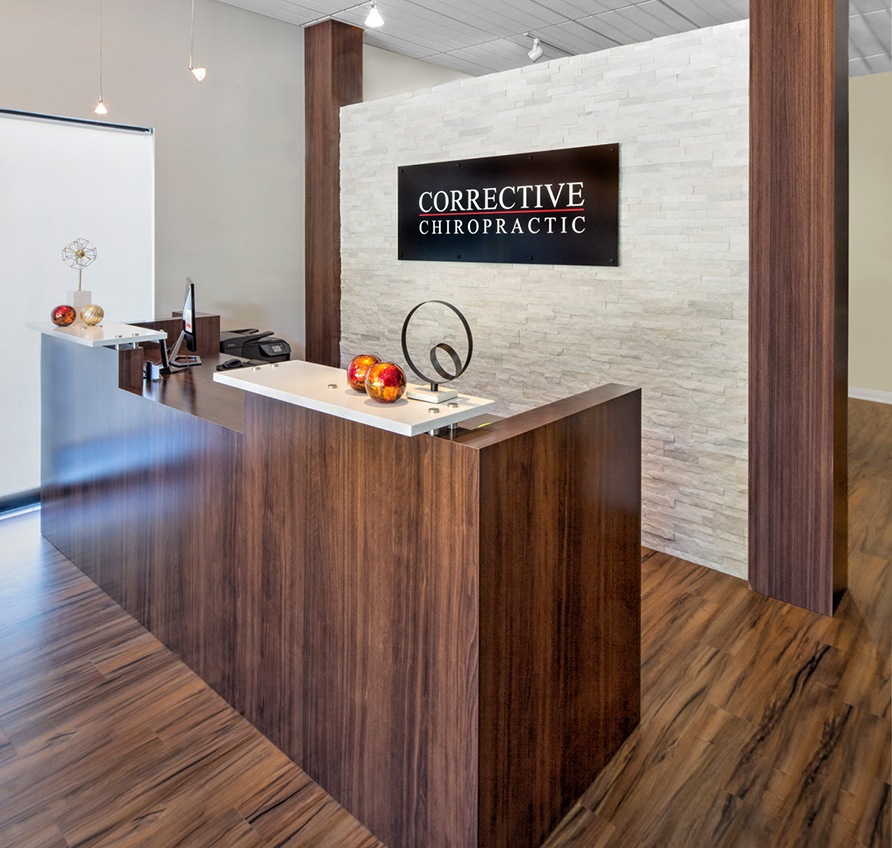
Corrective Chiropractic Woodstock
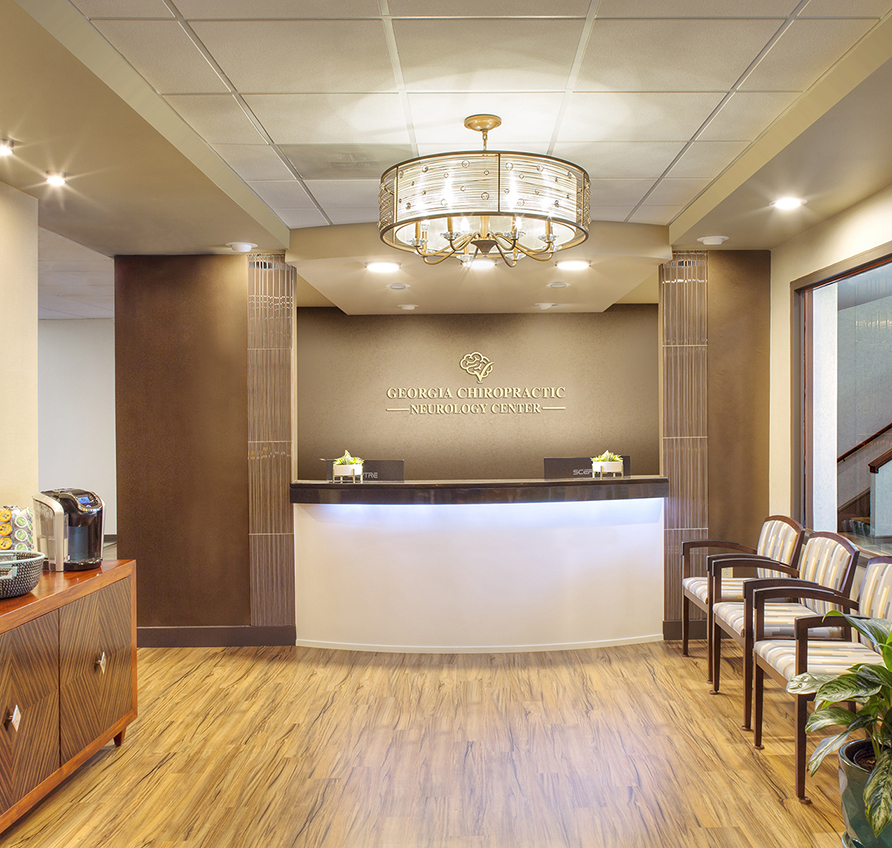
Georgia Chiropractic Neurology Center
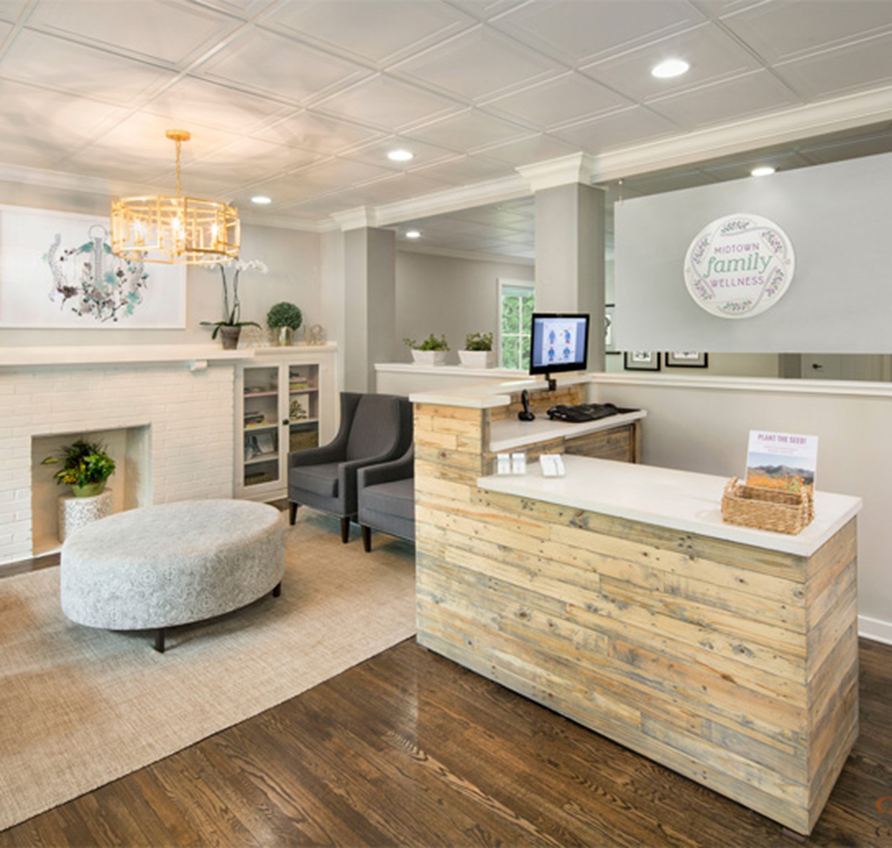
Midtown Family Wellness

Valdosta Chiropractic
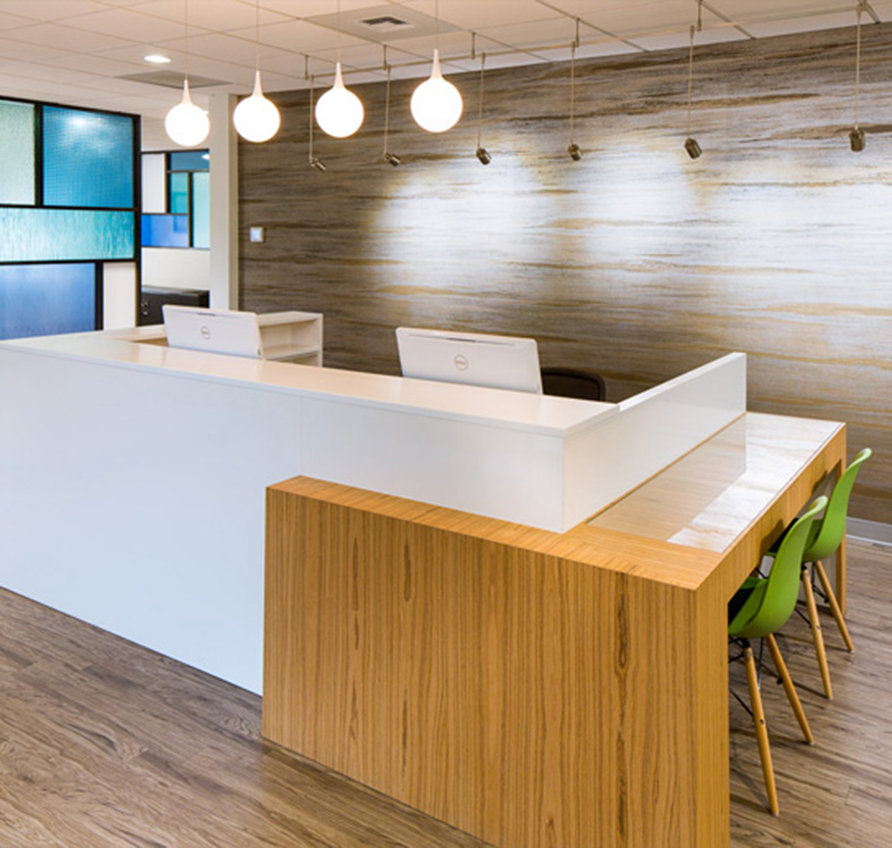
Bellevue Pain Institute
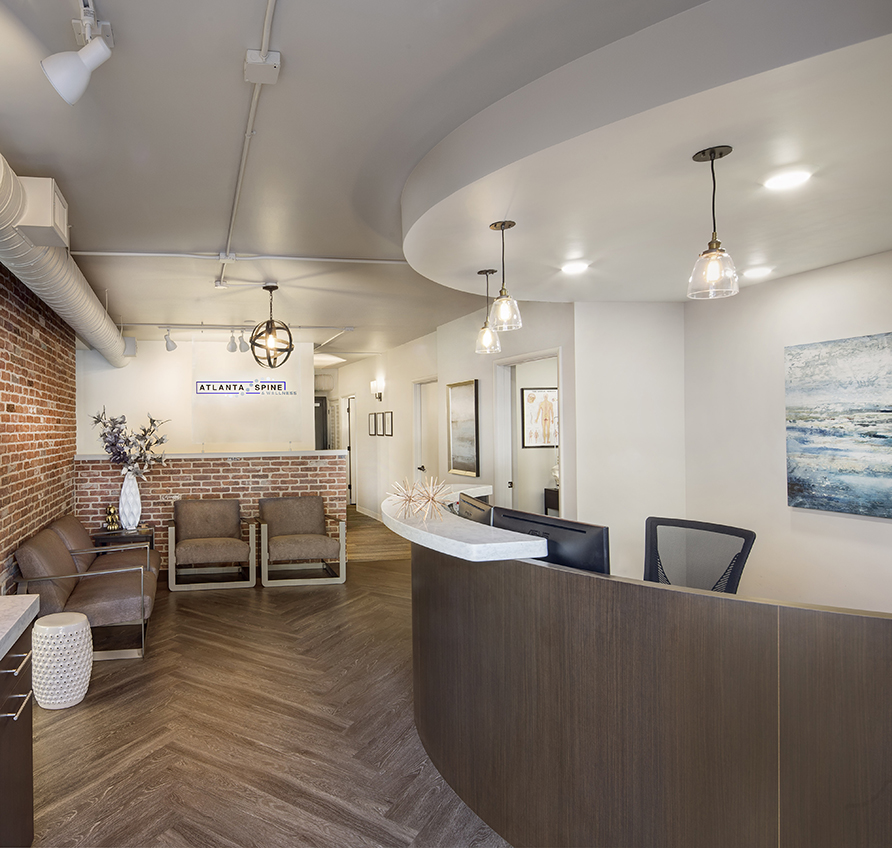
Atlanta Spine & Wellness
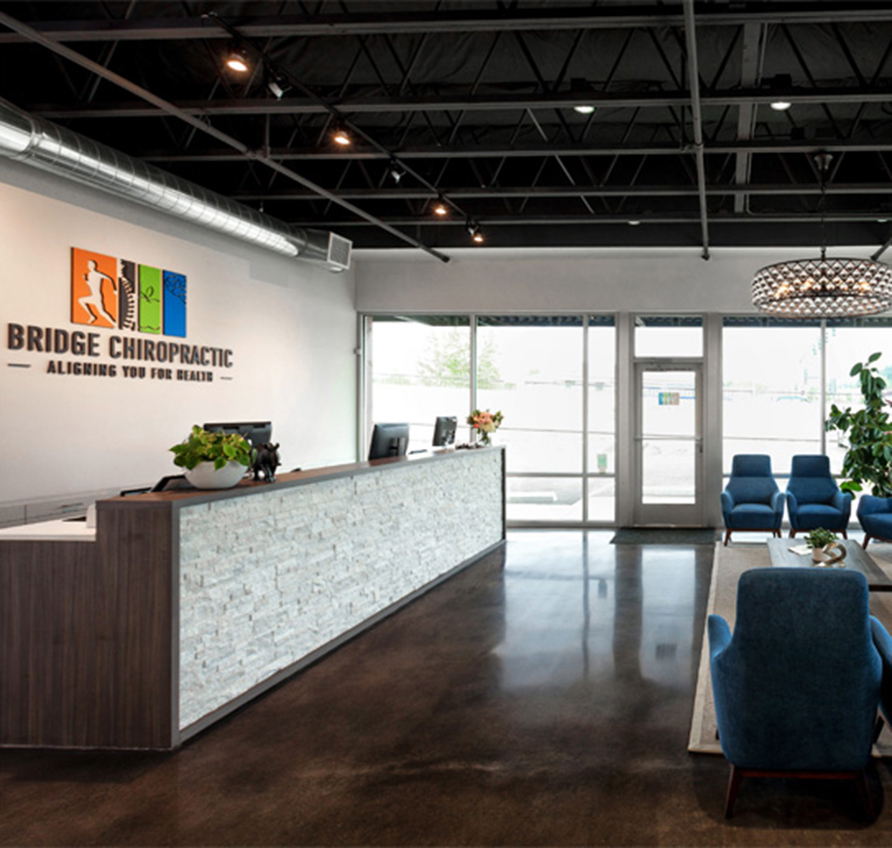
Bridge Chiropractic
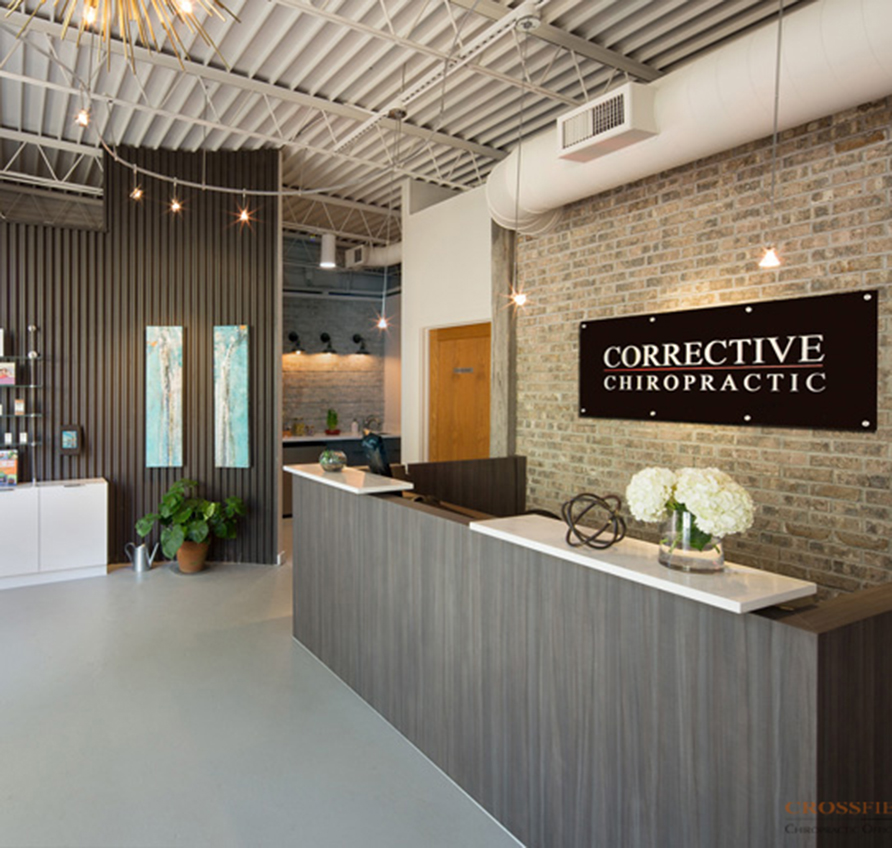
Corrective Chiropractic Decatur
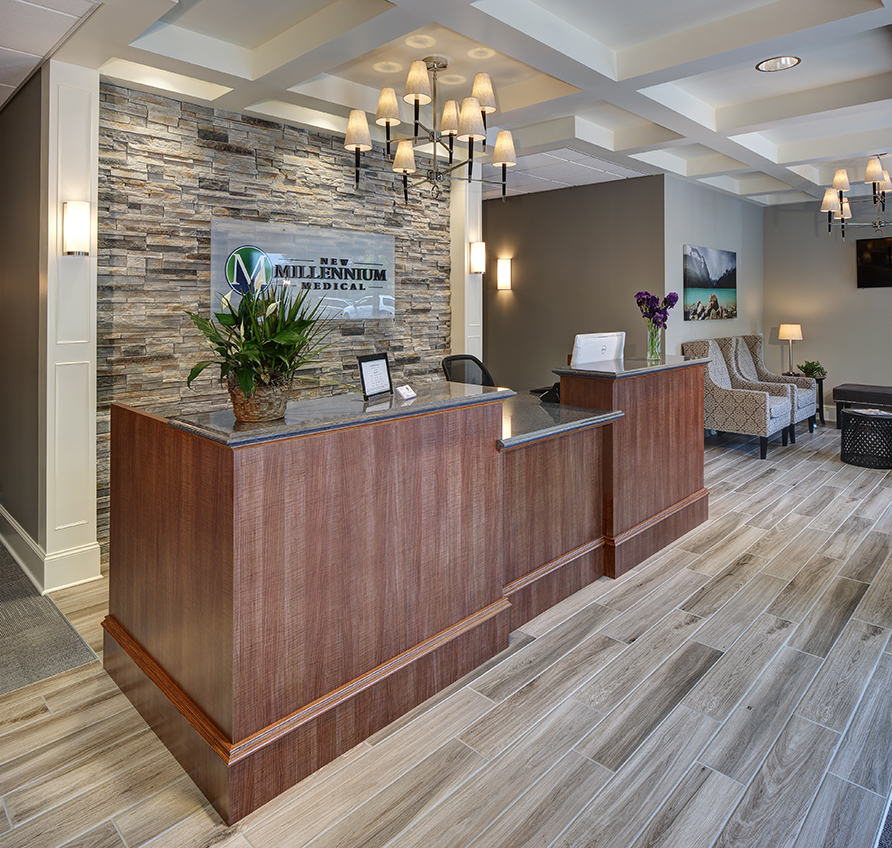
New Millennium Medical
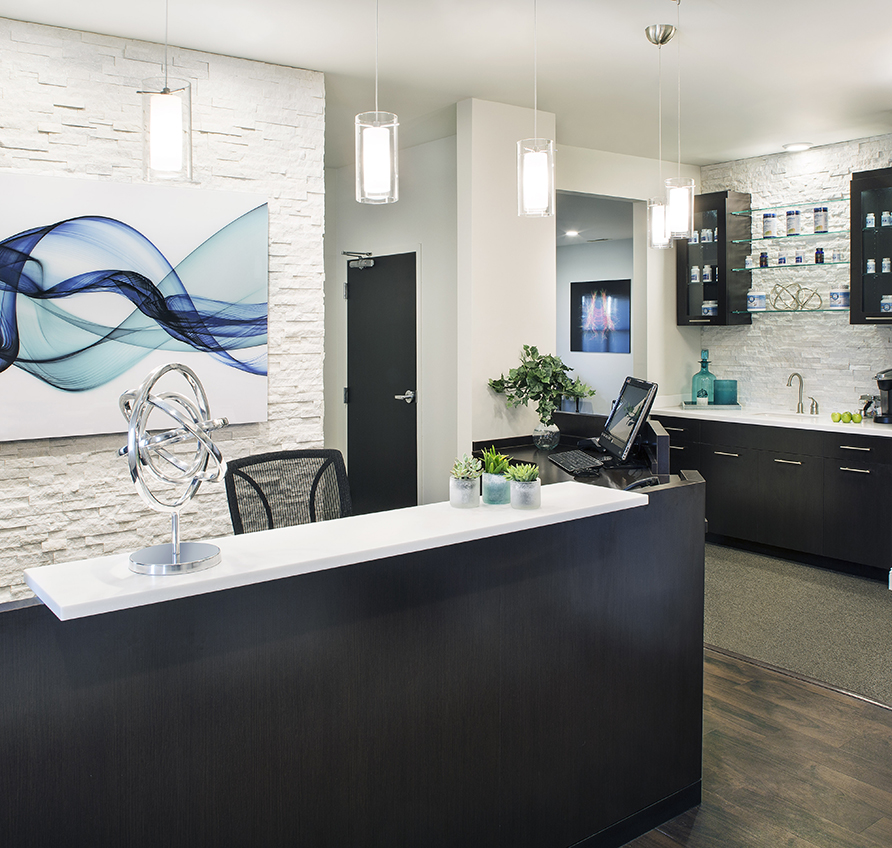
SpineCare
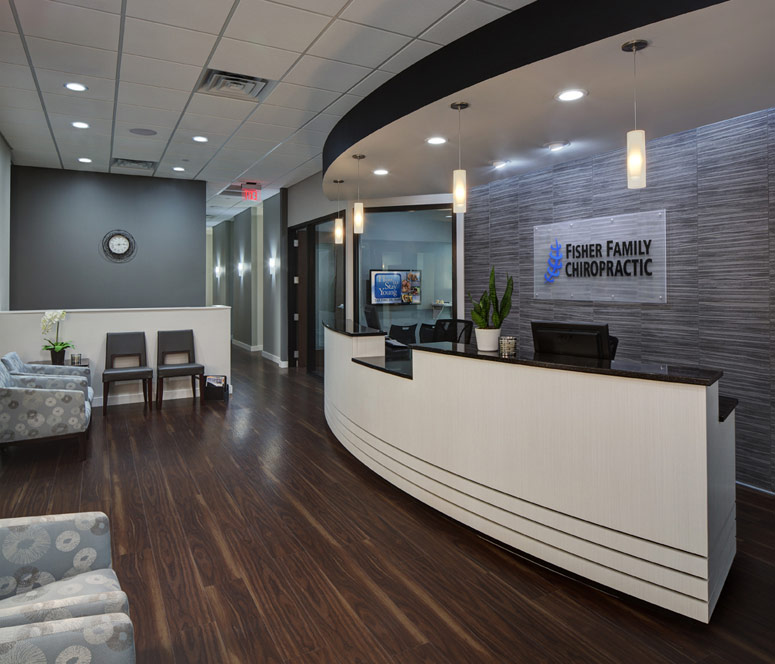
Fisher Family Chiropractic
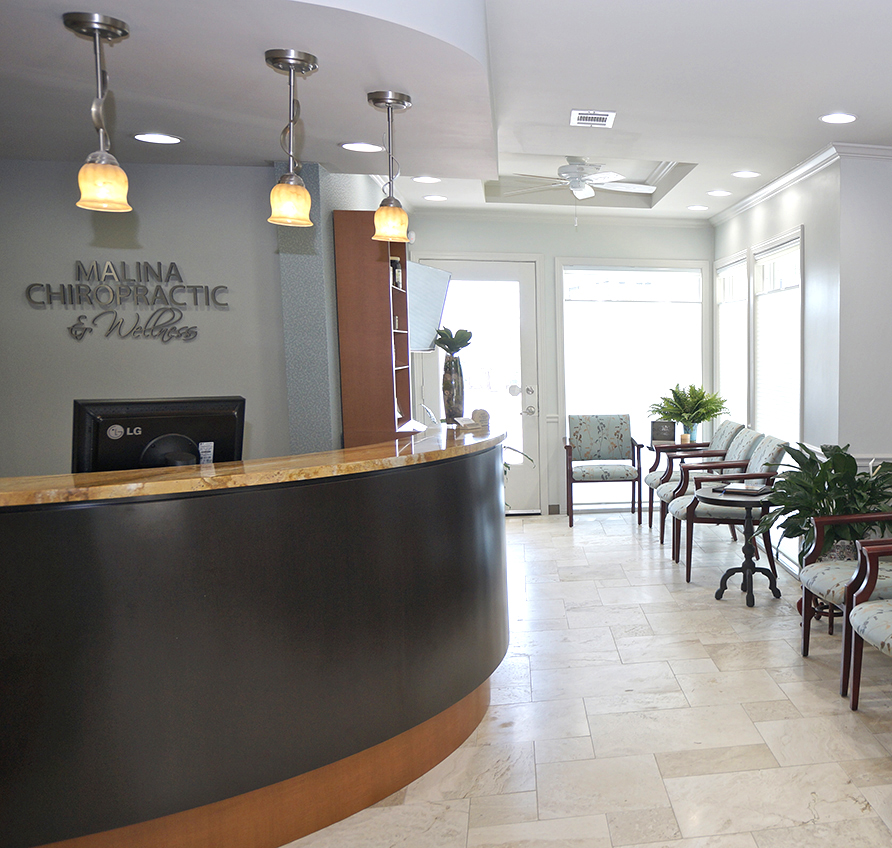
Malina Chiropractic & Wellness

Williamson County Chiropractic
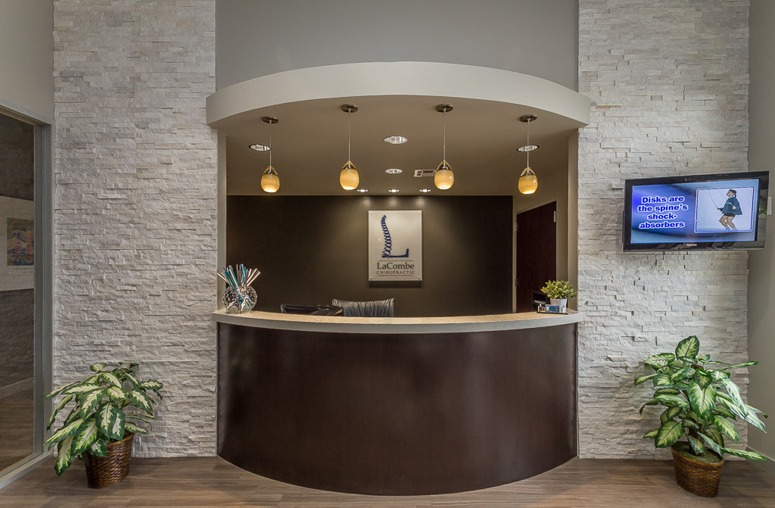
LaCombe Chiropractic
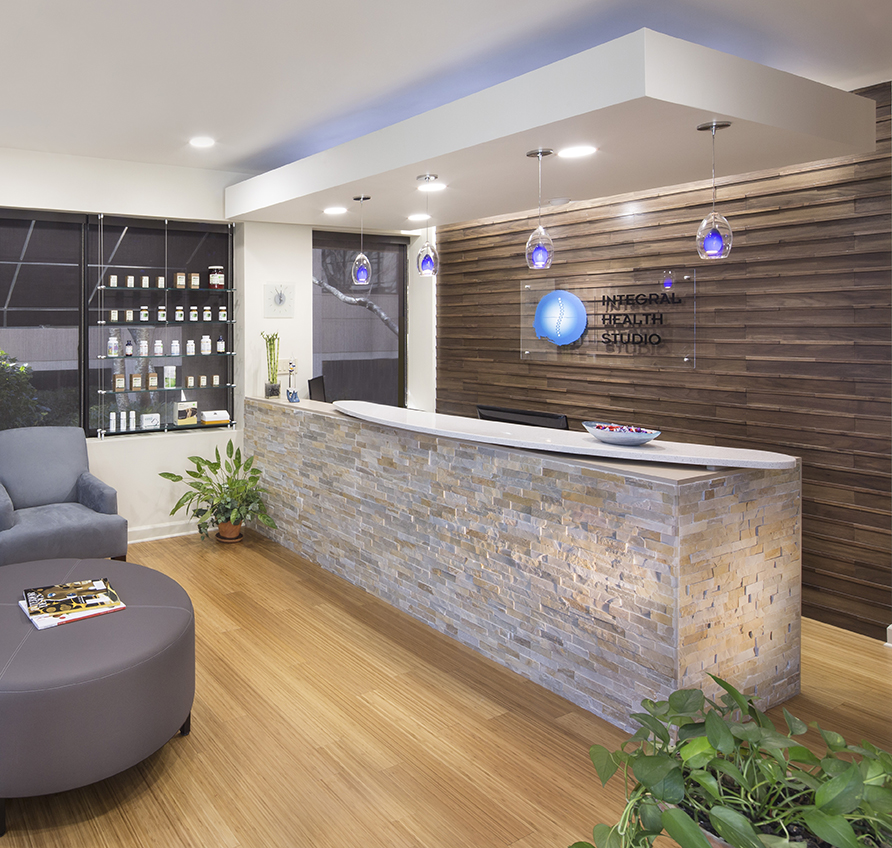
Integral Health Studio
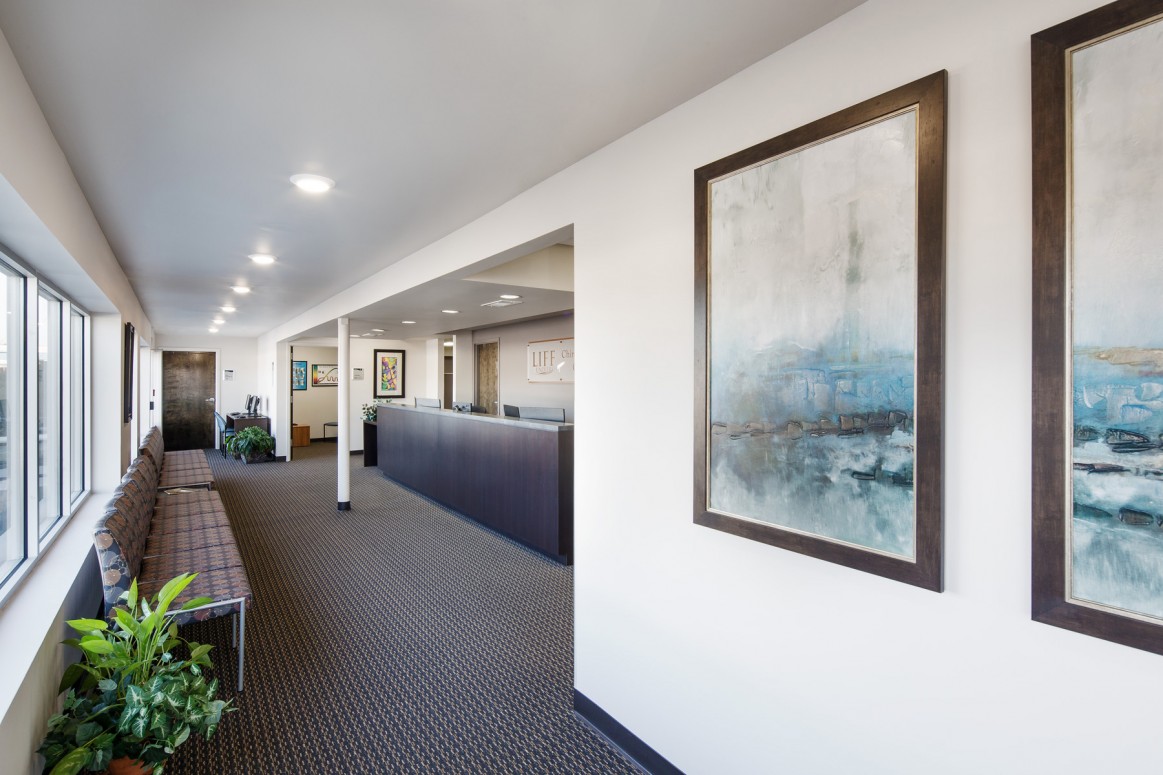
Chiropractic Community Outreach Center – Life University
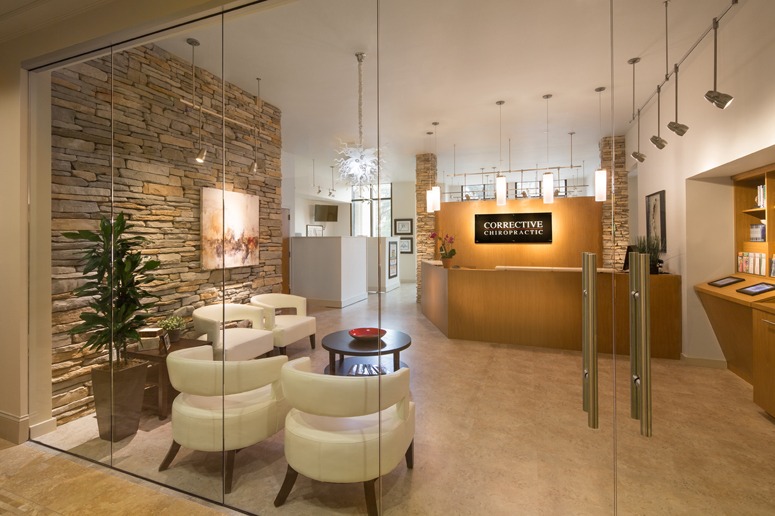
Corrective Chiropractic
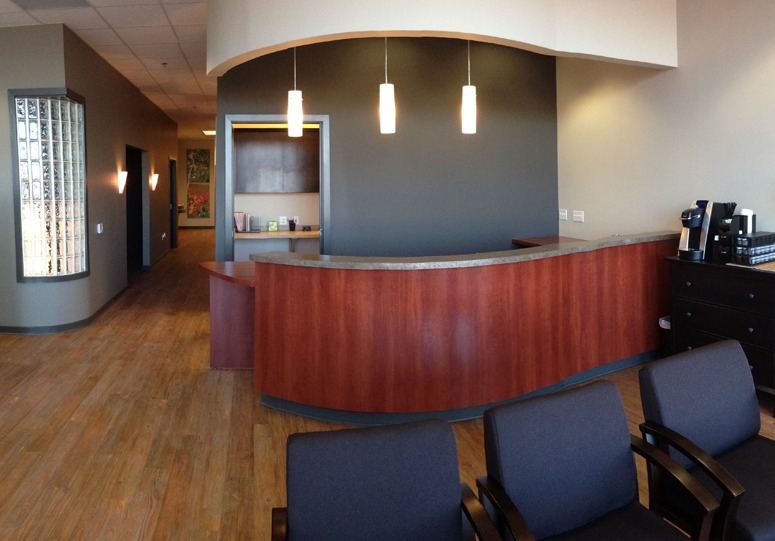
Wyoming Valley Spine & Nerve
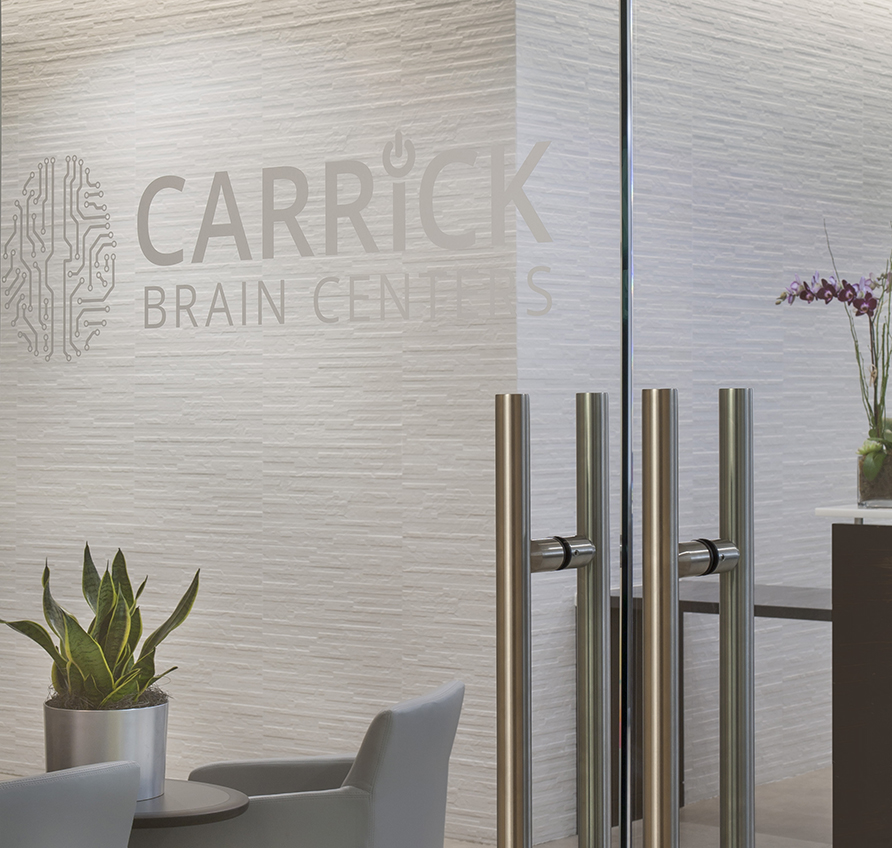
Carrick Brain Center
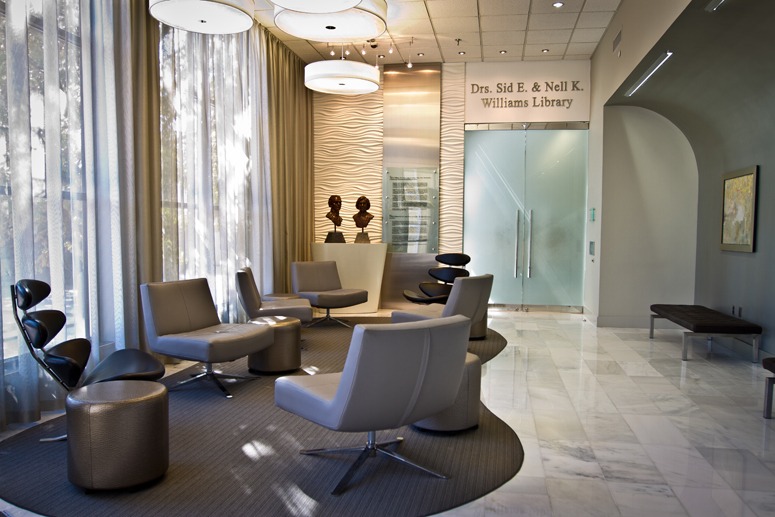
Williams Library & Life Enrollment
