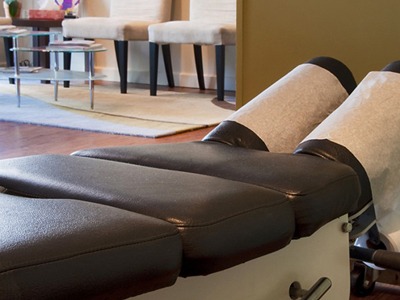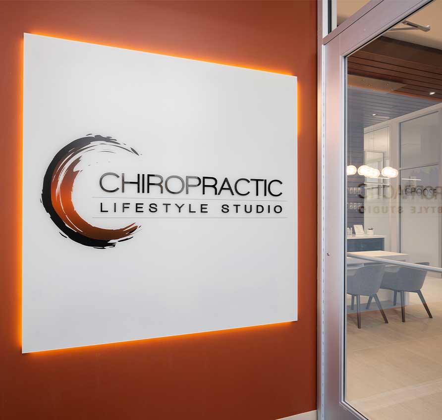
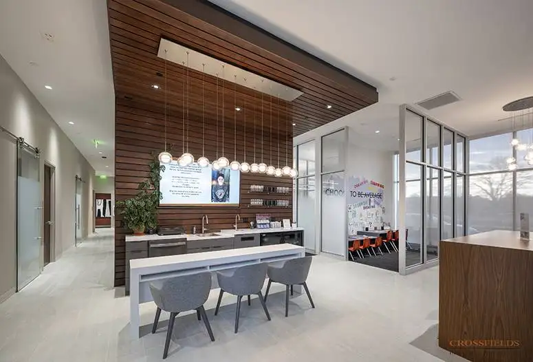
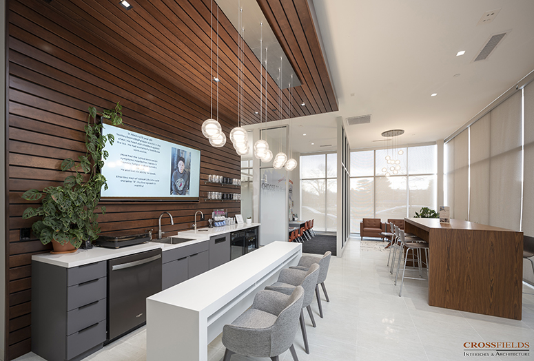
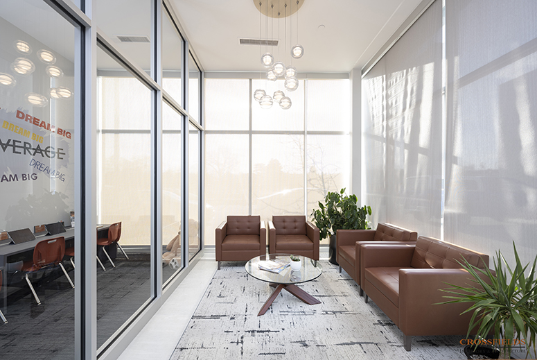
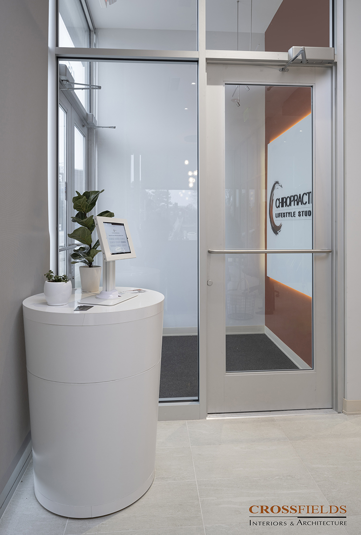
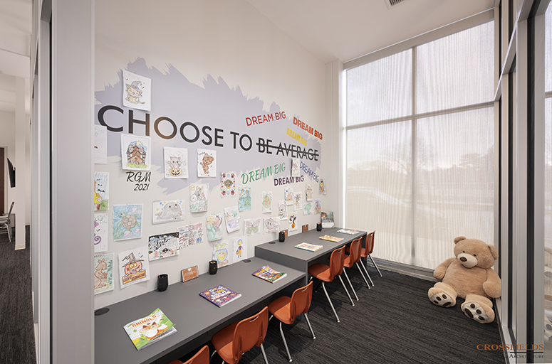
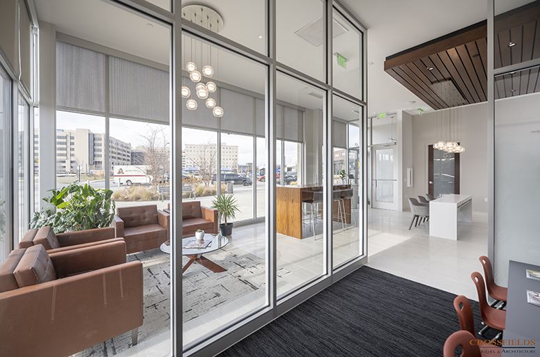
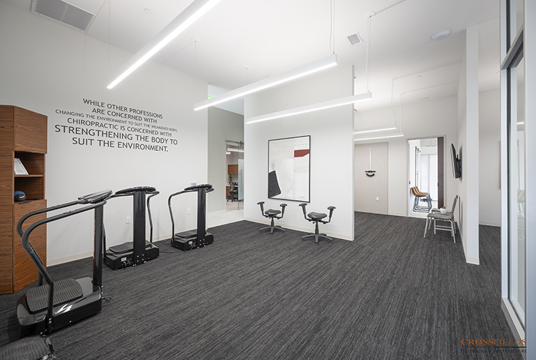
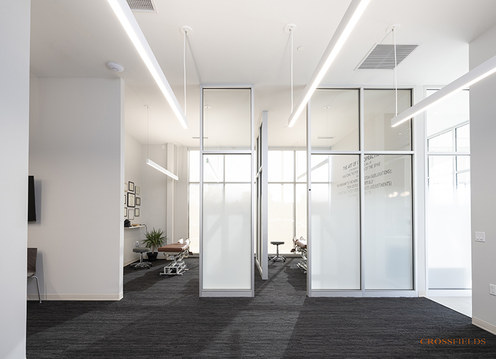
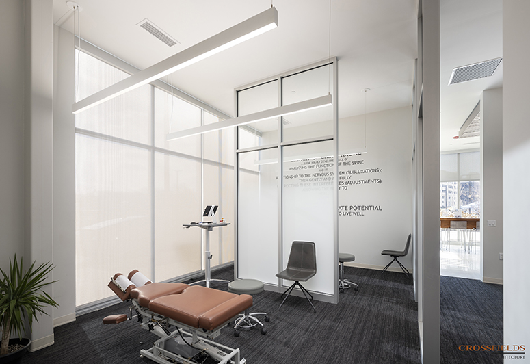
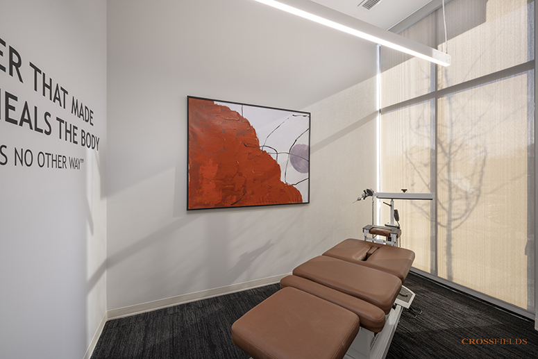
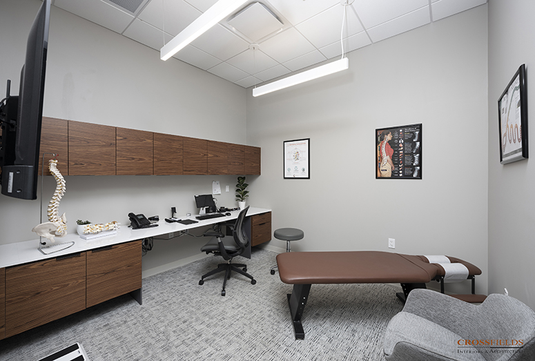
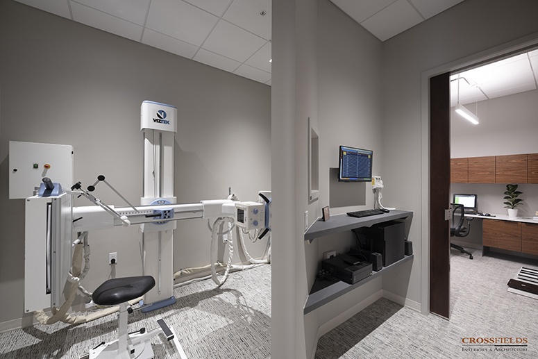
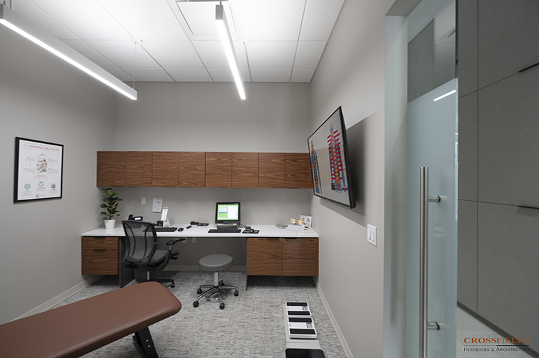
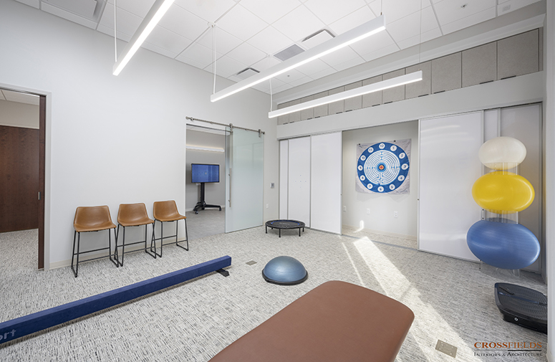
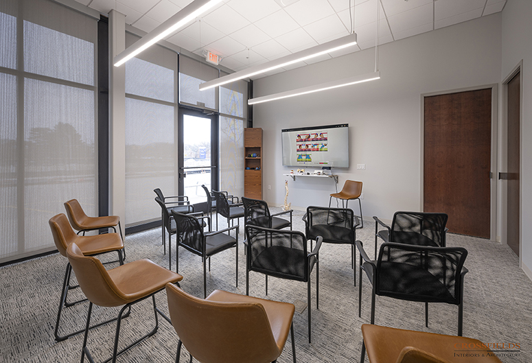
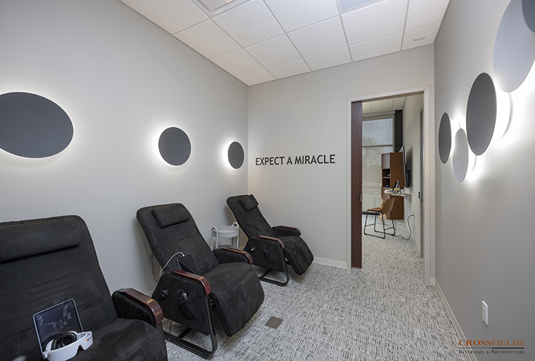
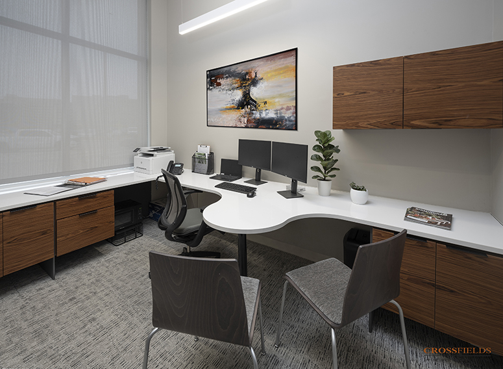
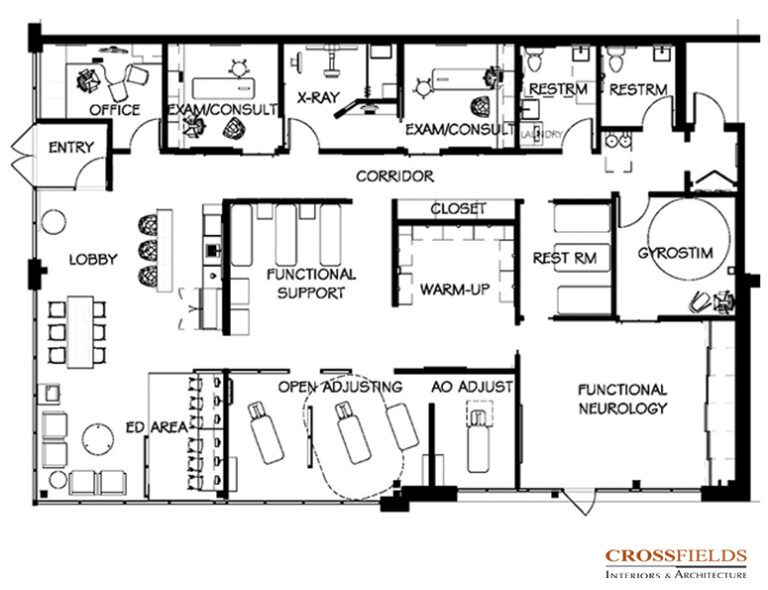
Chiropractic Lifestyle Studio
Location: Royal Oak (Detroit), MI
Type: Gray Box
Size: 3097 Net SF
Year: 2021
Services: Corrective Chiropractic, Functional Neurology, Upper Cervical, Active Physical Therapy Movement, Brain Therapy & Positive Psychology, Functional Medicine, Nutrition, Functional Neurology
BUSINESS GOALS & CHALLENGE
Dr. Guy Riekeman and his Team’s vision is to create a state-of-the-art office that promotes a long-term, vital lifestyle. Using a concierge healthcare / membership model, they want to create an environment that stimulates community and “ownership of your health.”
Their plan is to create a series of hub-type clinics that surround a larger, central location. At each location, they will incorporate very high-tech procedures and equipment, integrating “units” of care including the following: chiropractic, functional neurology, nutrition, movement, and positive psychology. Each unit will build upon the other in a sequential care plan, moving a patient from acute care, through corrective, and into lifestyle-oriented care.
The culture they desire to create has been described as a “Montessori / Starbucks / Whole Foods” version of healthcare, illustrating a natural, conservative, drug and side-effect free care for the whole family. The lobby will be a friendly café / living room space with a concierge front desk. This community will be further encouraged with a radial flow around this gathering space with glass-fronted rooms. Each space will exemplify expert care and continual education for learning and growth.
Dr. Riekeman knew that he wanted expert help to achieve this dream. Having a relationship with CrossFields since 2004 through Life University, he contacted CrossFields’ Co-Founder, Carolyn Boldt, to get the expertise to realize his vision.
SOLUTION
CrossFields’ engagement began with their Step 01 service. Dr. Guy Riekeman’s goals, requirements, and vision for this new office standard created a roadmap for the flagship office. This provided Dr. Riekeman with a strong focus in looking for key details in his new space.
Dr. Riekeman agreed with CrossFields that a high-tech, trustworthy space would appeal to this audience. That included the following four design element points:
- Expansive windows to draw in light and nature
- Ideally, a newer “raw” space to have a clean slate to work with
- Colors & Style defined as
- Contemporary, Classic, Clean, Bright, White & Light Neutrals, Lots of Windows & Glass, and Rich Woods to bring in nature and a touch of luxury
- Community, Café Reception area to create a welcome gathering environment.
- Non-traditional Concierge “Front Desk”, “Receptionist” becomes part of the community.
Dr. Riekeman and Team found an ideal space that met their requirements in a new, emerging area of Detroit that catered to their ideal patient. The corner location in the mixed retail development allowed for key anchor visibility, ample parking, and massive amounts of natural light in a corner storefront. The space was, also, a good width and depth to allow the ideal space plan and flow to be developed.
CrossFields started with Dr. Riekeman’s schematic floorplan sketch and partnered with him to develop the final, detailed plan.
The finished product includes the following:
As a patient upon entry, you are immediately greeted at a concierge welcoming center, similar to a hostess stand instead of a front desk. The new patient enters a lobby that feels like a coffee café, and the children are welcomed into their own inviting station where they can create their own artistic creations and excitedly display them on the wall, separated but still visible by all that are managing them.
The coffee bar includes comfortable seating and a hospitality station with sparkling water as well as a variety of teas, coffees, and locally sourced, healthy drinks. There are also easily accessible electrical and USB ports.
In the corner, patients find cozy lounge seating that is accentuated by an antique, vinyl record player. They are encouraged to choose their own albums to play.
For new patients, they will be escorted into one of two wonderful, large exam rooms that accommodate all their needs. There is a central, state-of-the-art C-arm X-ray room between the two rooms.
For the existing patient, they move into a large, warm-up area for pre-adjusting exercises. Then, they move into the semi-open adjusting space surrounded by translucent glass. This creates community and yet privacy. There is also a separate AO adjusting room for key treatments.
Additional services for this facility include brain tap therapy in a quiet, relaxed area. There is also a dedicated space that includes complete functional neurology therapy and education.
Overall, the vision was accomplished and Dr. Riekeman and his Team are being successful.
TESTIMONIAL
“We had a lot of remodeling work to do at the Life University campus when I was President. With CrossFields, it was always about ‘What is your vision; what are you trying to communicate?’ You were able to bring Life University to LIFE. After seeing what you did at Life, there was no question we were going to go in CrossFields’ direction for the Chiropractic Lifestyle Studio.
“We knew this was going to be a unique place. We had a vision, and we knew CrossFields could pull that off. We wanted to create an upscale Starbucks. We have 5 different practices going on here: Chiropractic, family chiropractic (prevention and lifestyle), CLS club (long-term doctor for prevention and wellness), functional neurology center, and executive athletic high-performance area (coaching for the board room and the field). If you treat people first class, they’ll feel first class, and that’s what we did.
“We were in Michigan, CrossFields was in Georgia, but the management of the project was really seamless. I was in communication with people every week. There were meetings. Even with the stopping and starting during Covid when no one wanted to work, it was just a mess, but CrossFields pulled it off seamlessly.”
Dr. Guy Riekeman, DC, Chiropractic Lifestyle Studio – Royal Oak, MI
View a Summary of Dr. Riekeman’s Video Testimonial
See What Our Clients Have Said
- All
- Chiropractic
- Integrative
- Neurology
- Rehab & PT
- wellness
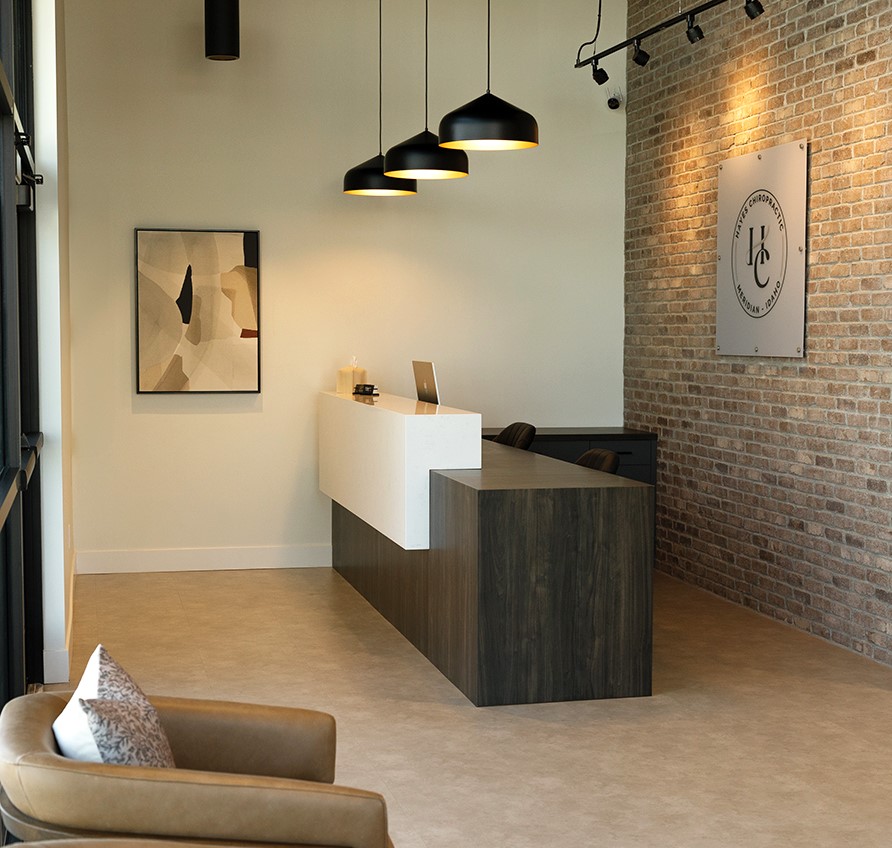
Hayes Chiropractic
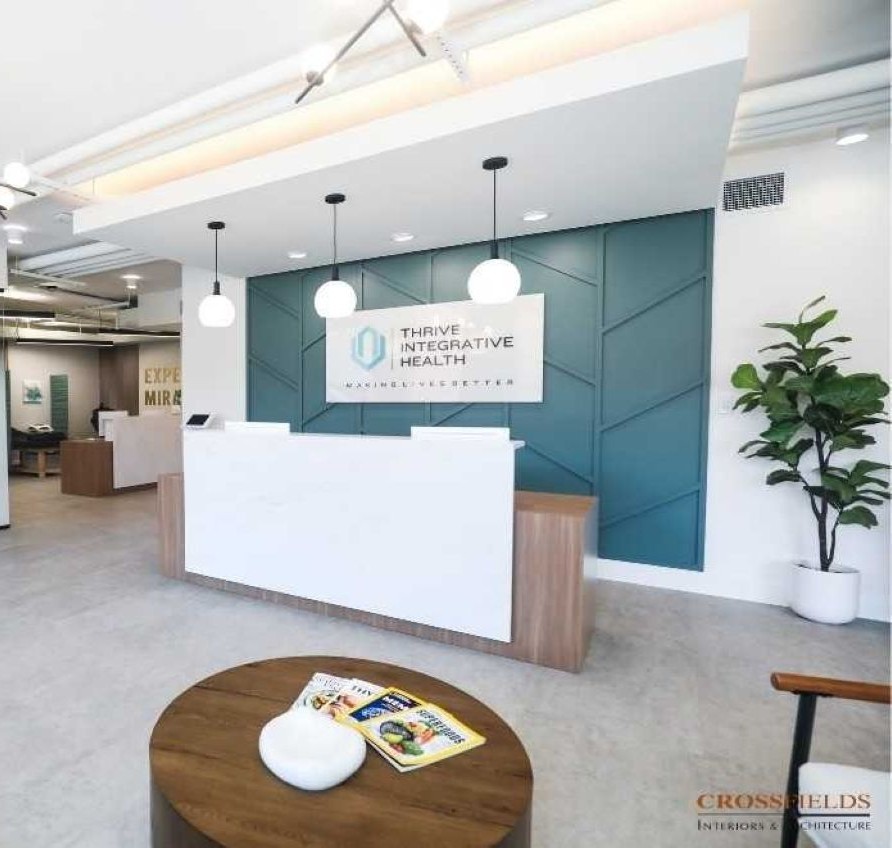
Thrive Integrative Health
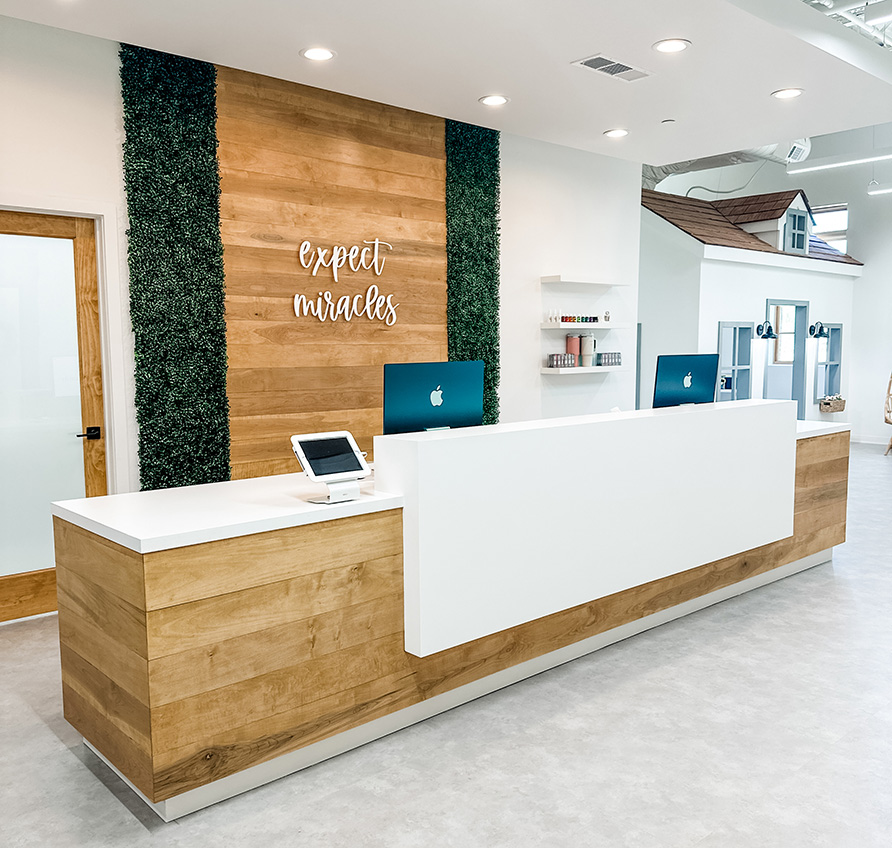
Cumming Family Chiropractic
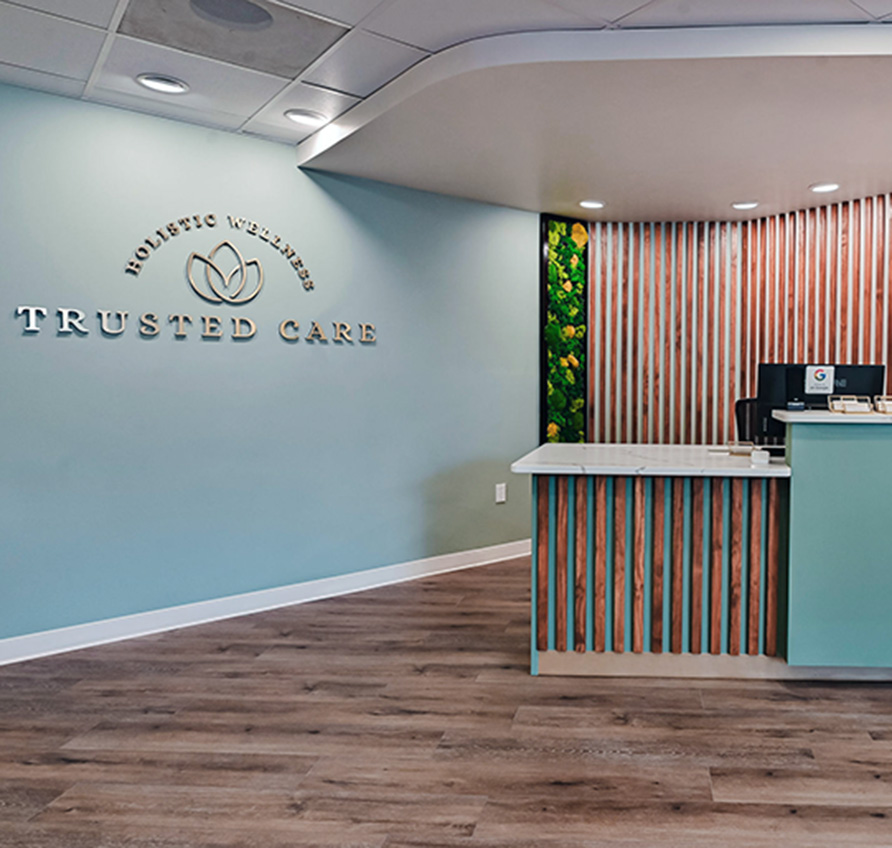
Trusted Care Holistic Wellness
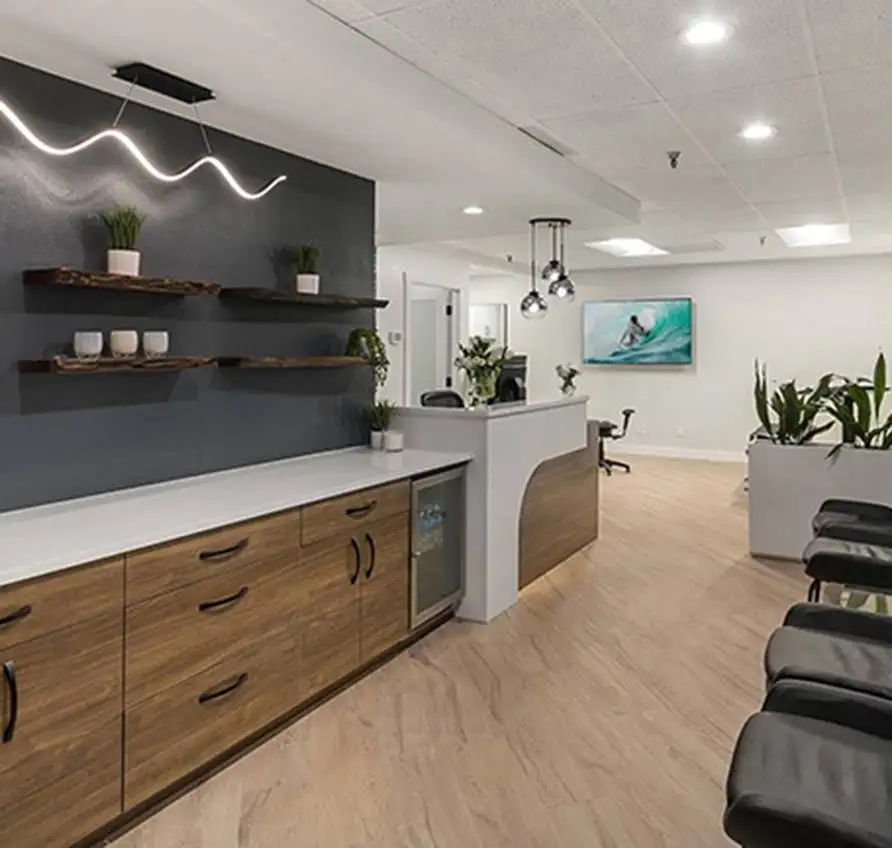
Lakeside Spine and Wellness

Chiropractic Lifestyle Studio
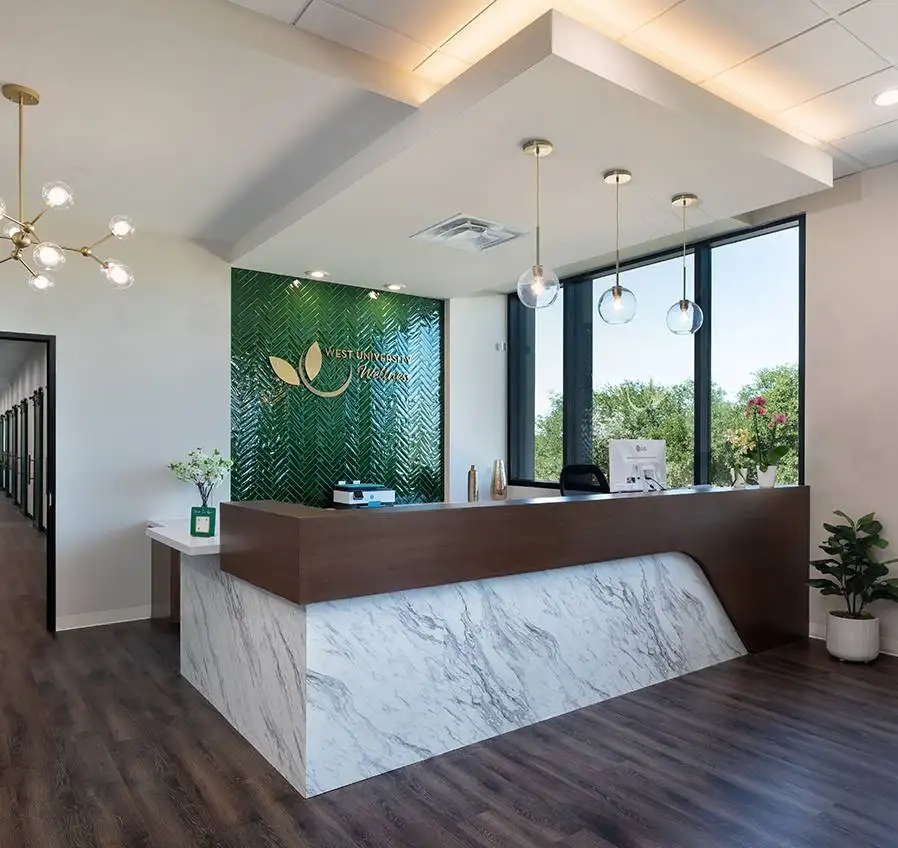
West University Wellness
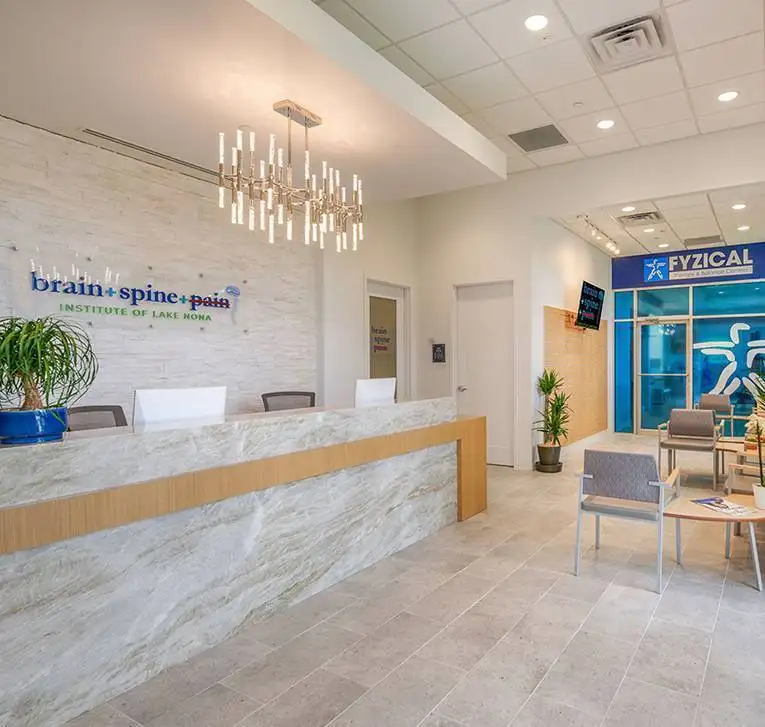
Brain + Spine + Pain Institute Of Lake Nona
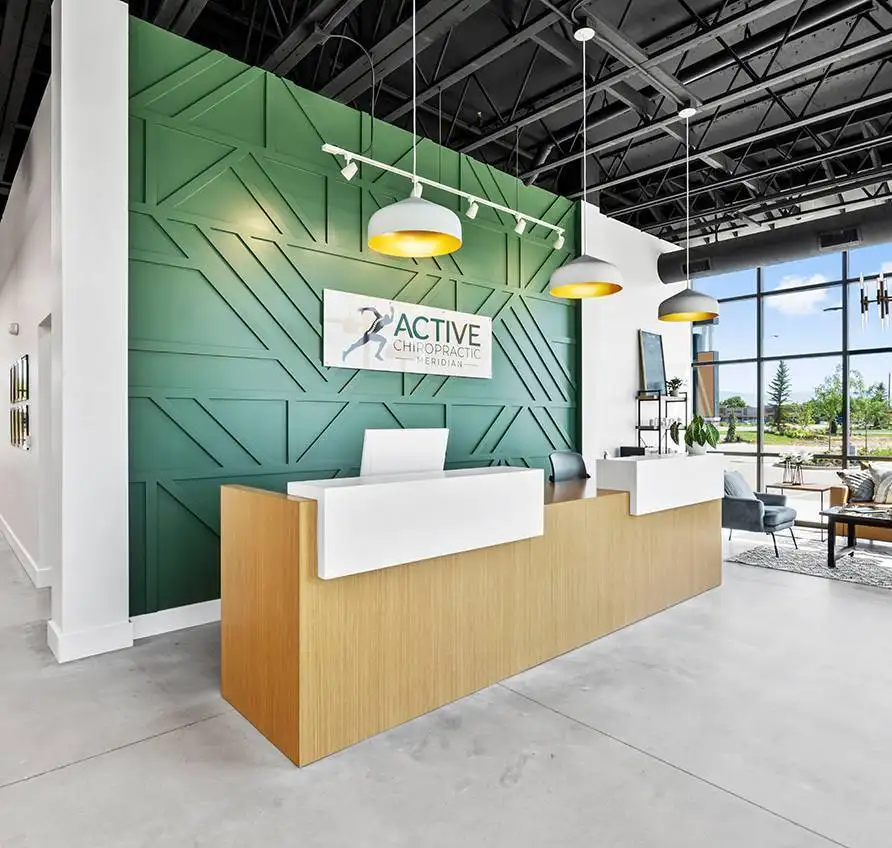
Active Chiropractic
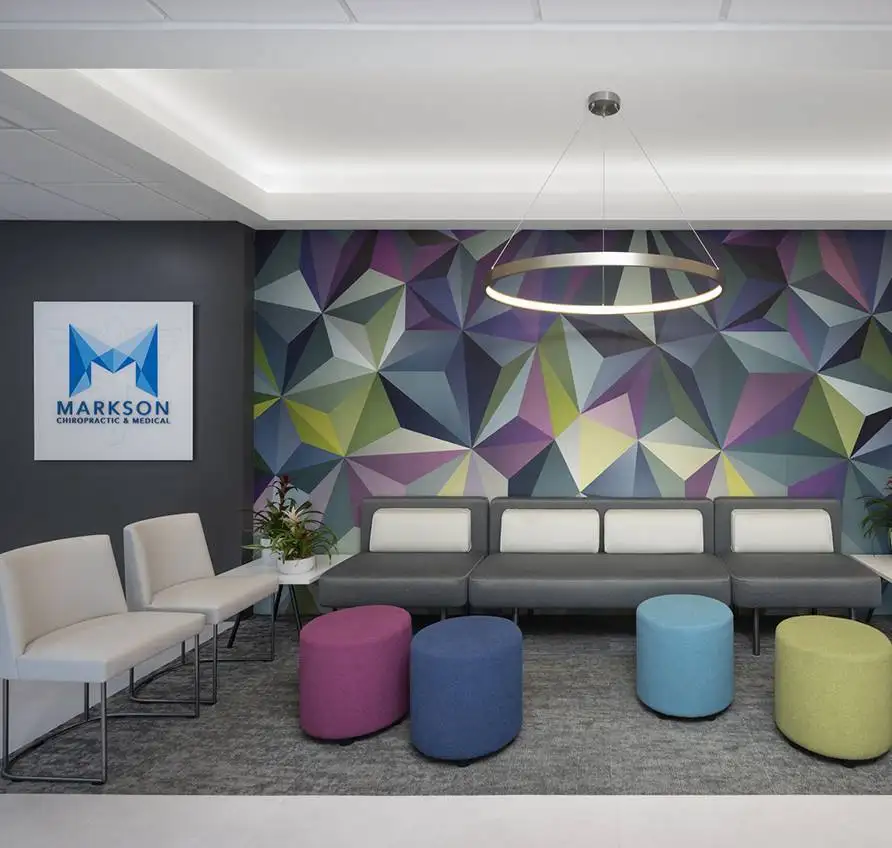
Markson Chiropractic & Wellness
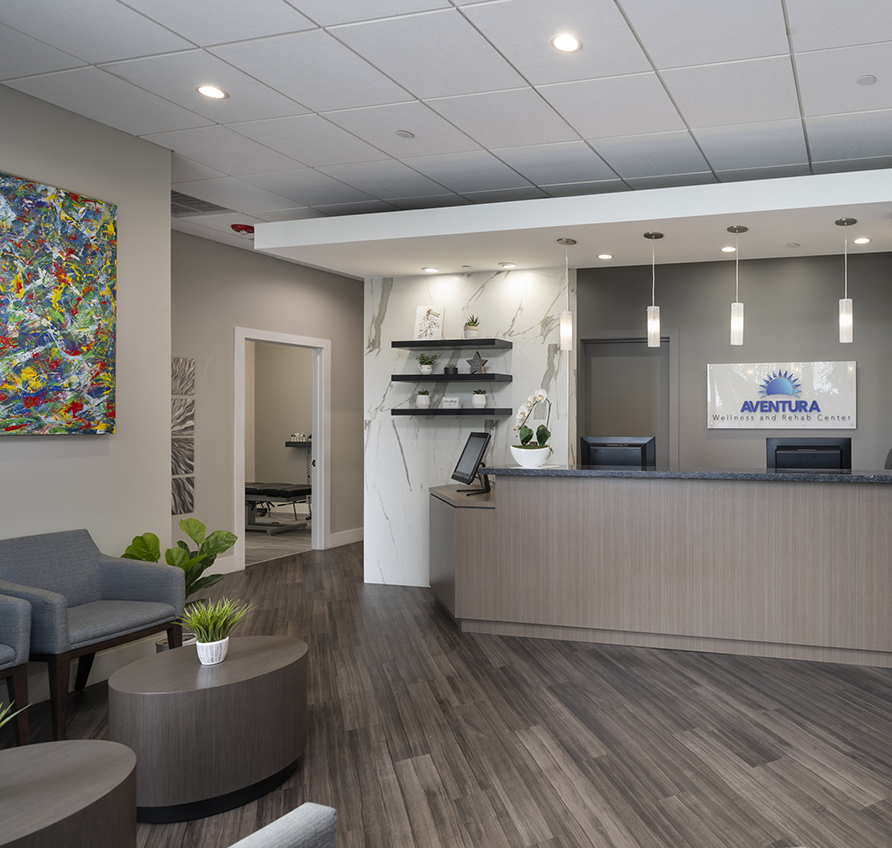
Aventura Wellness & Rehab Center
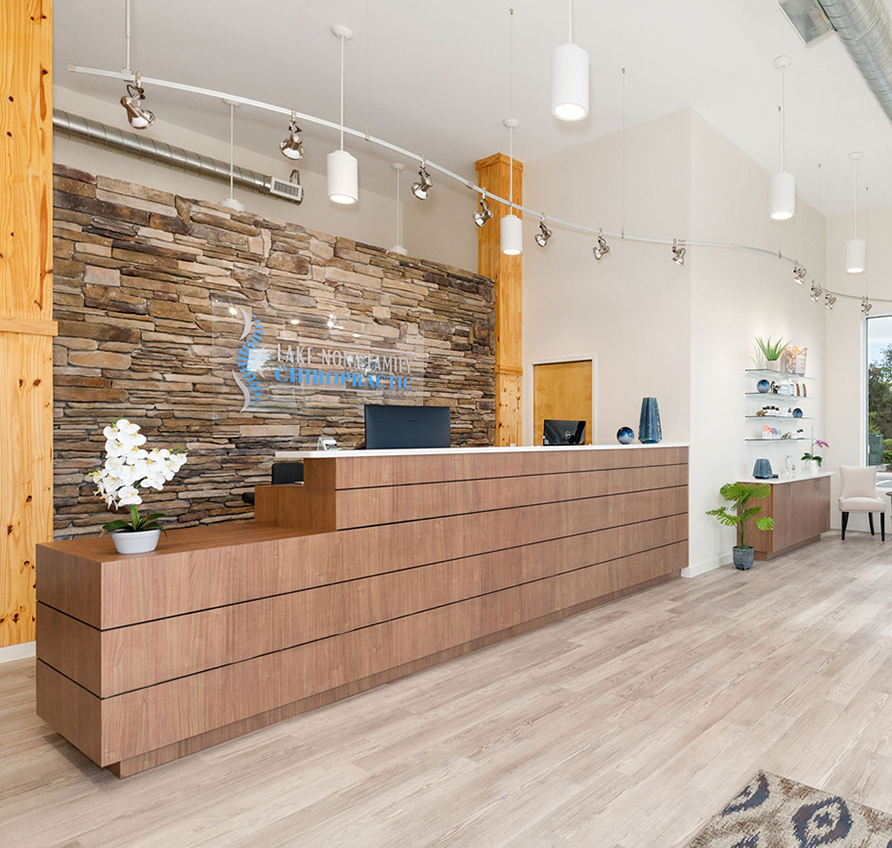
Lake Nona Chiropractic + Functional Health & Weight Loss
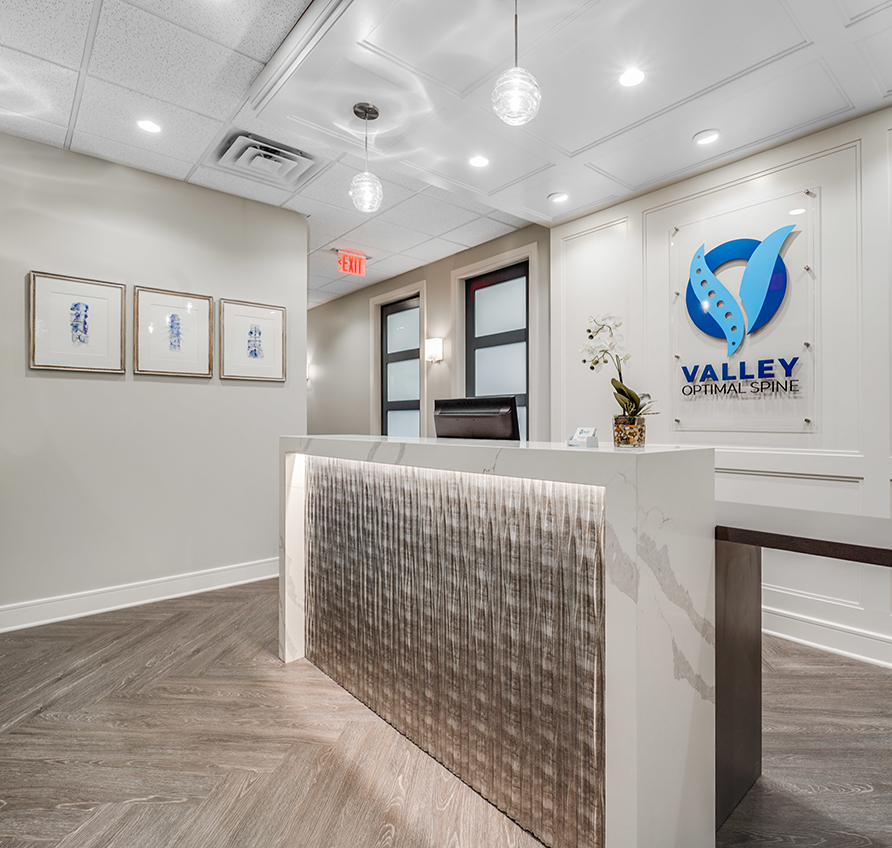
Valley Optimal Spine
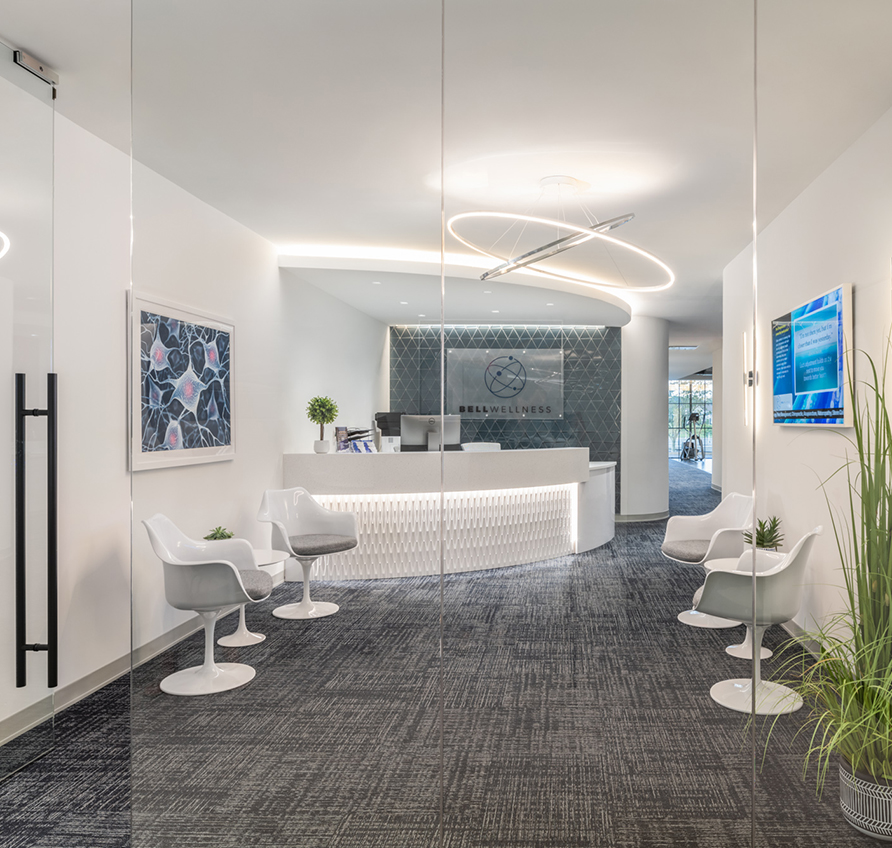
Bell Wellness
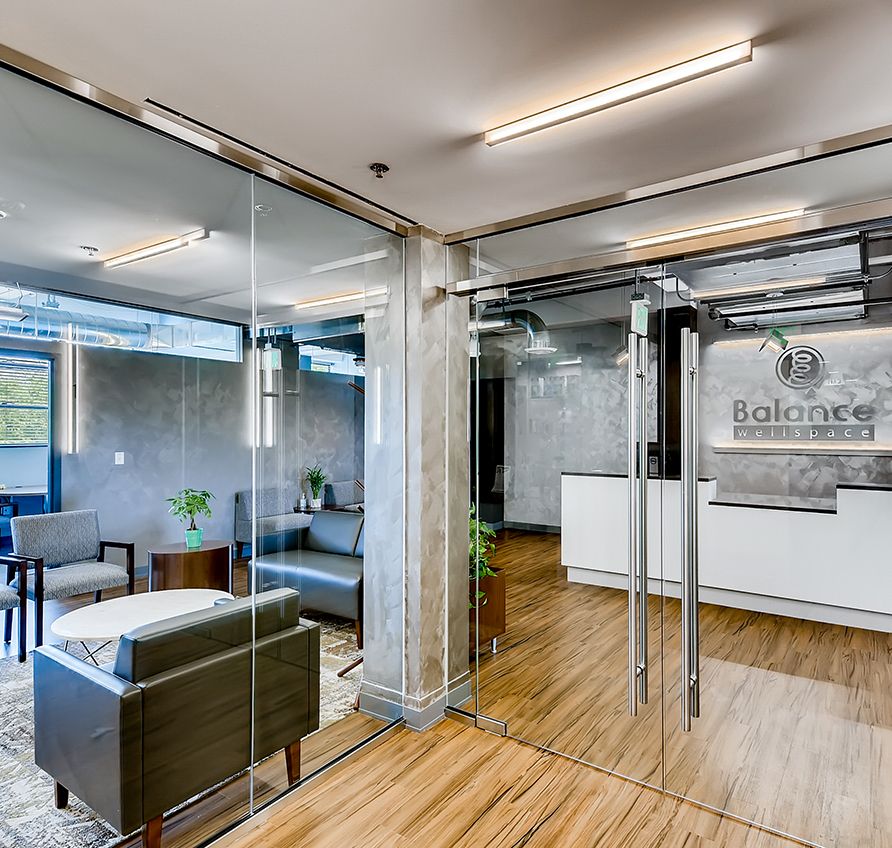
Balance Wellspace – Denver
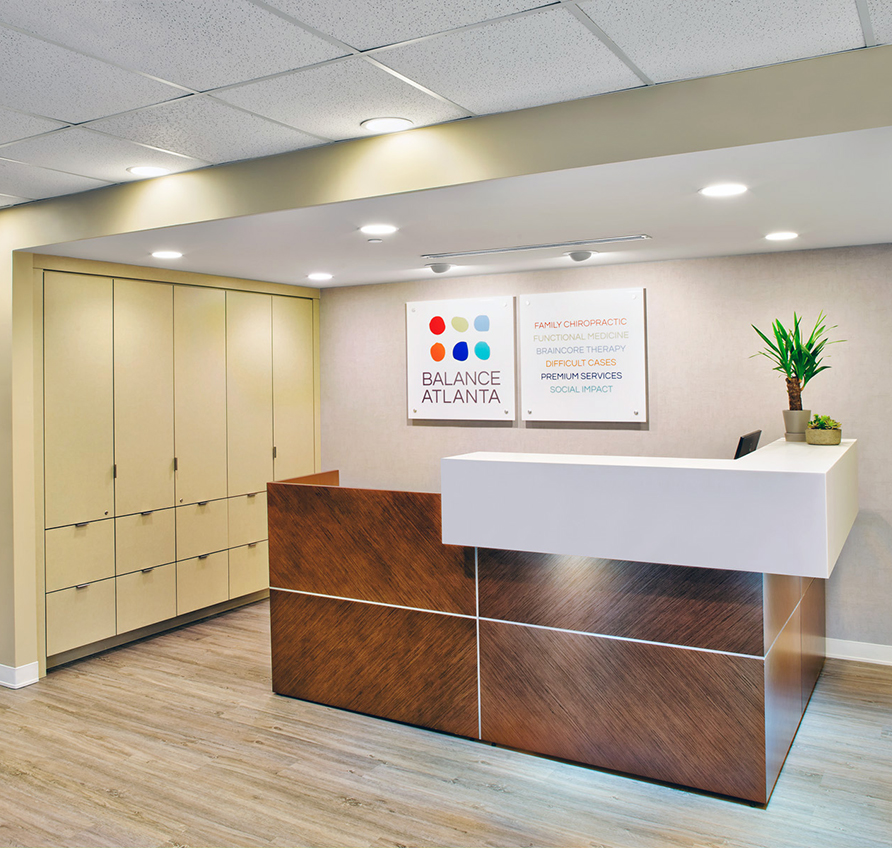
Balance Atlanta Family Chiropractic
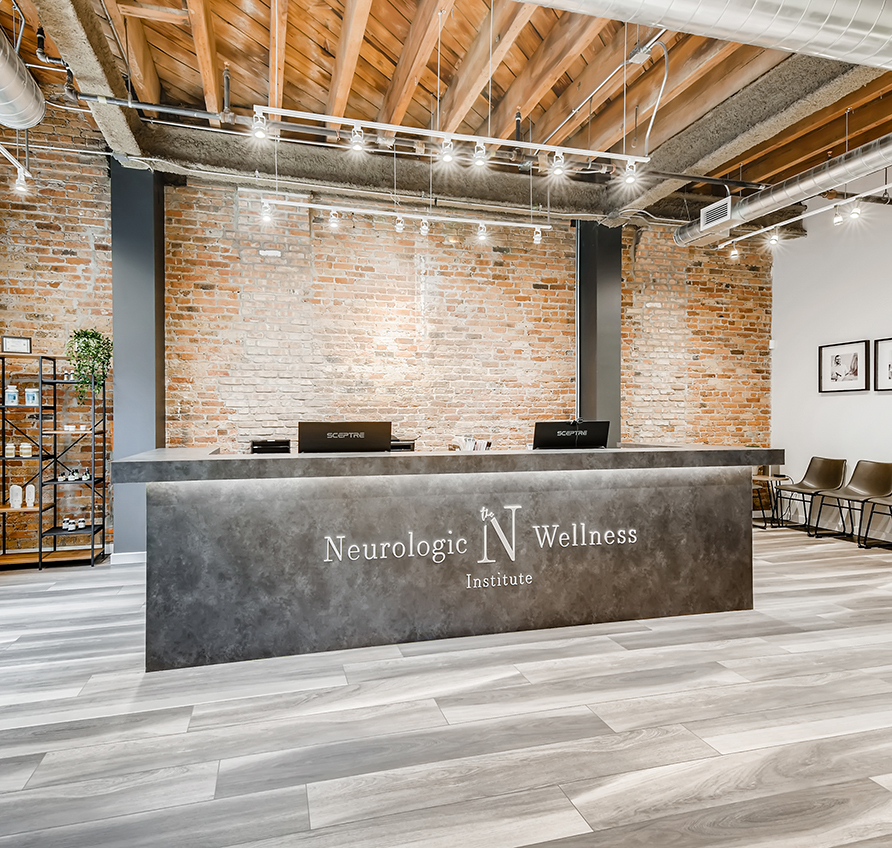
The Neurologic Wellness Institute – Chicago
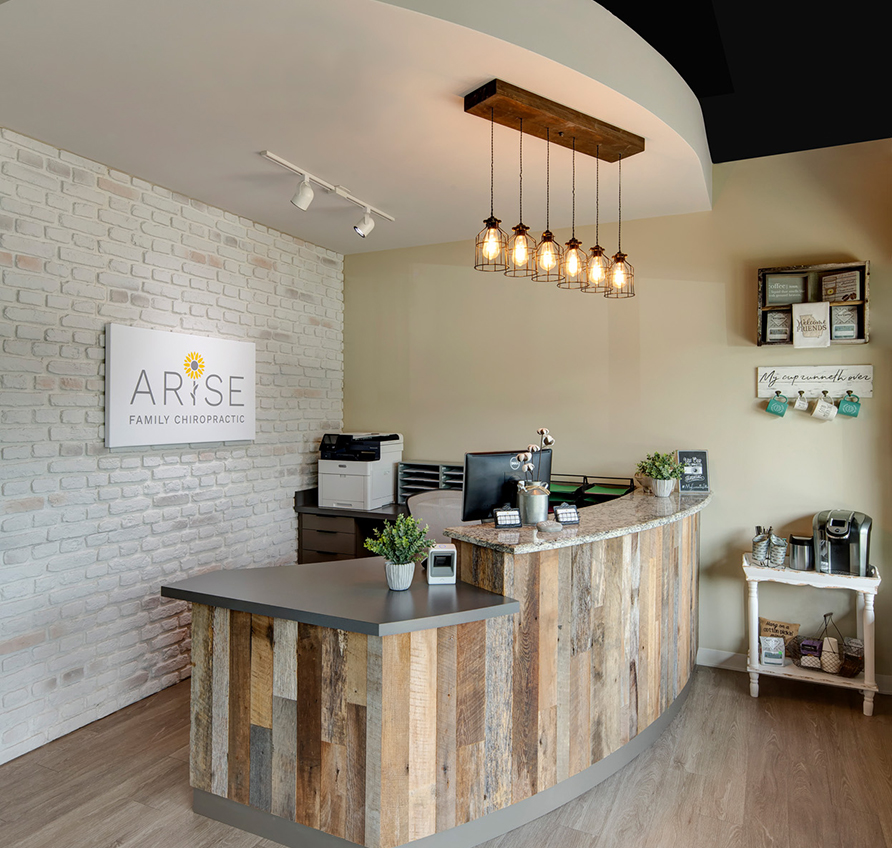
Arise Family Chiropractic
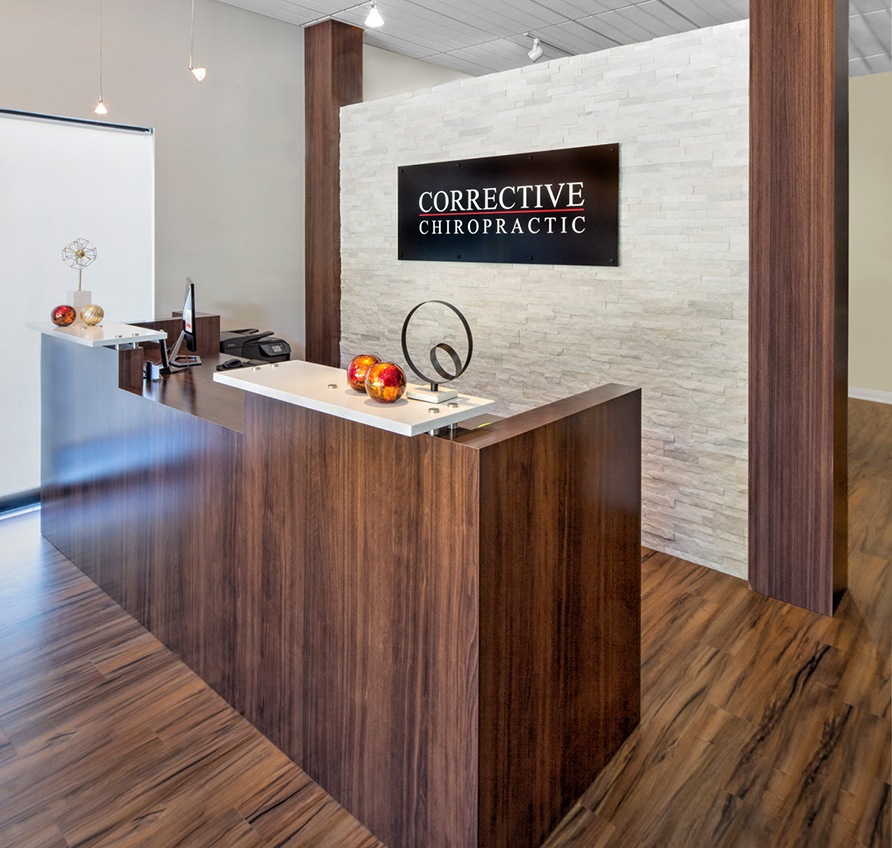
Corrective Chiropractic Woodstock
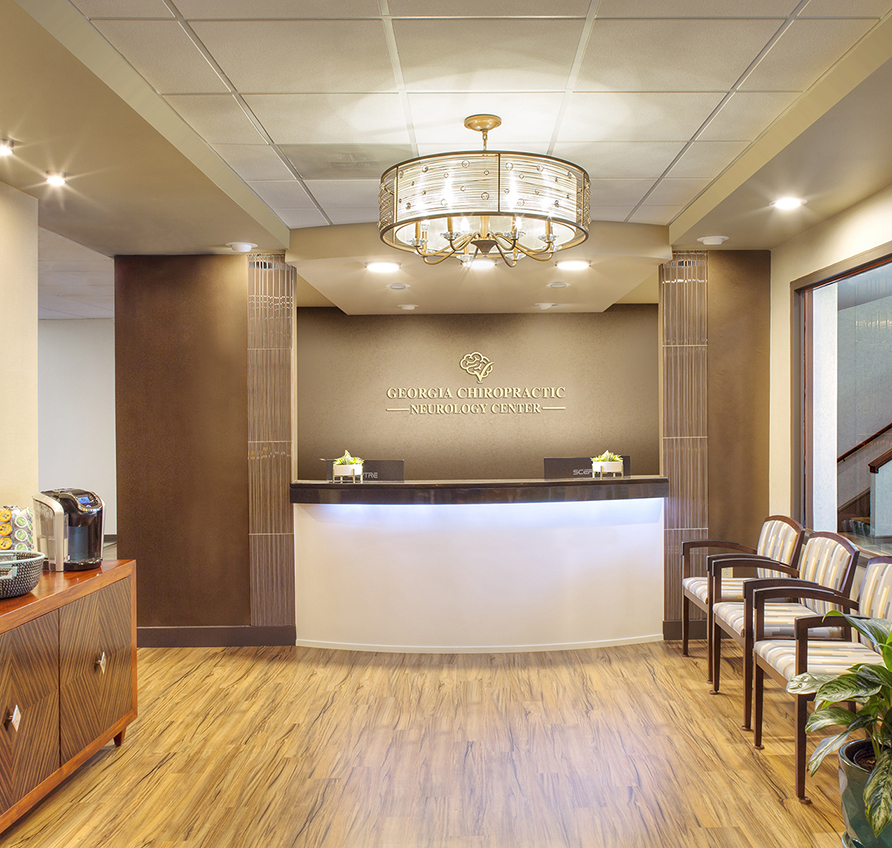
Georgia Chiropractic Neurology Center
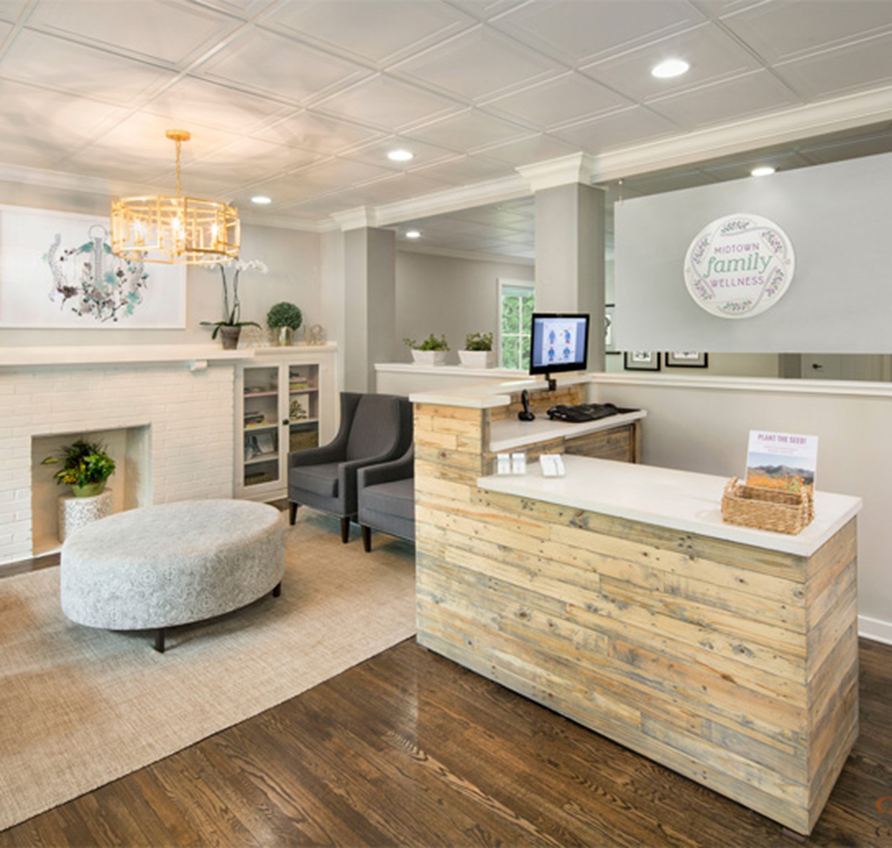
Midtown Family Wellness

Valdosta Chiropractic
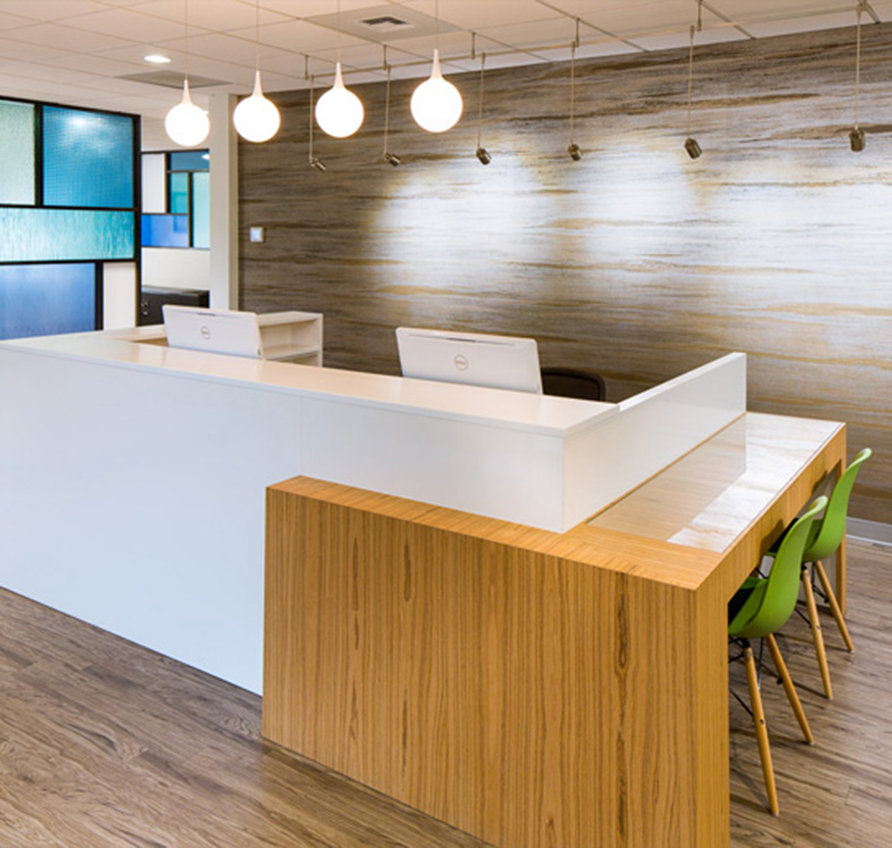
Bellevue Pain Institute
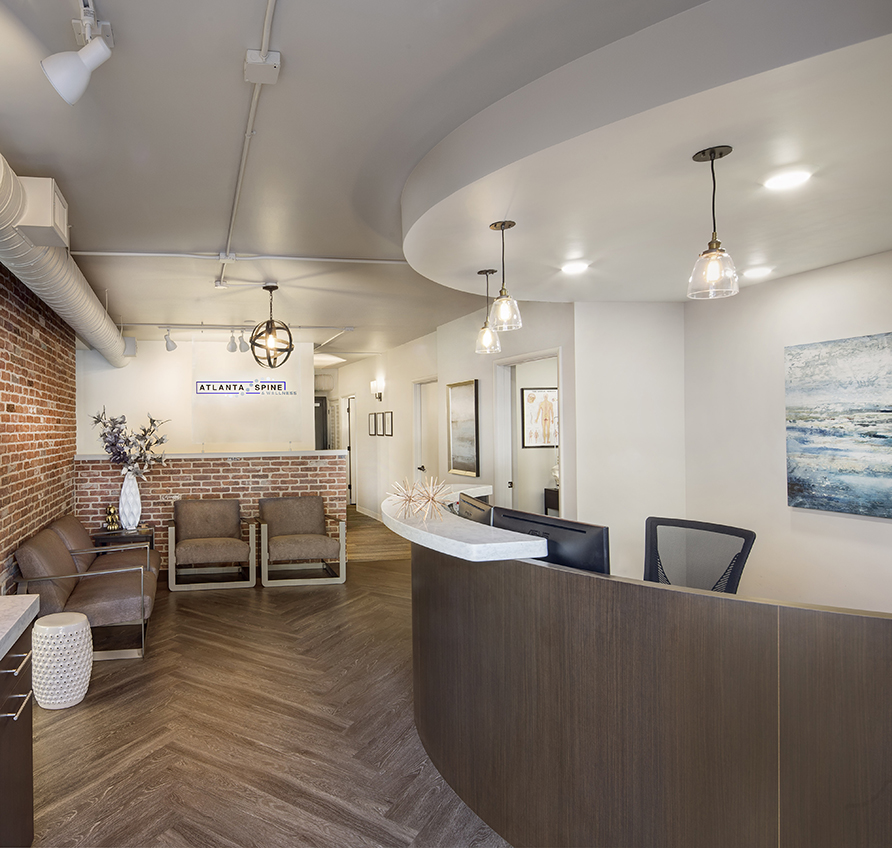
Atlanta Spine & Wellness
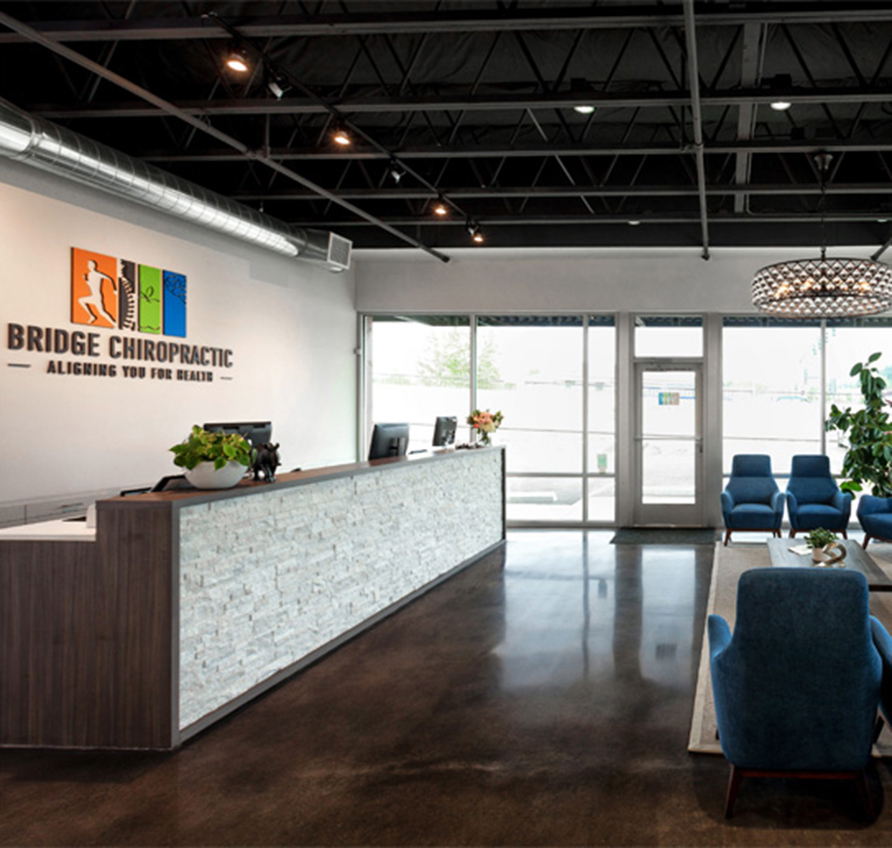
Bridge Chiropractic
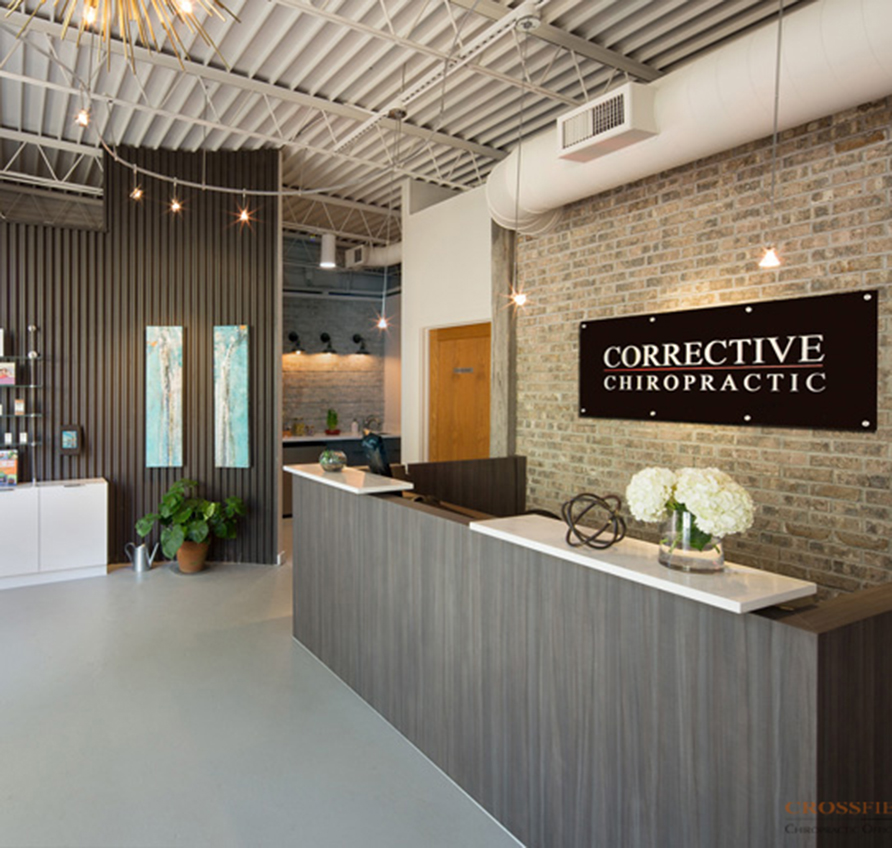
Corrective Chiropractic Decatur
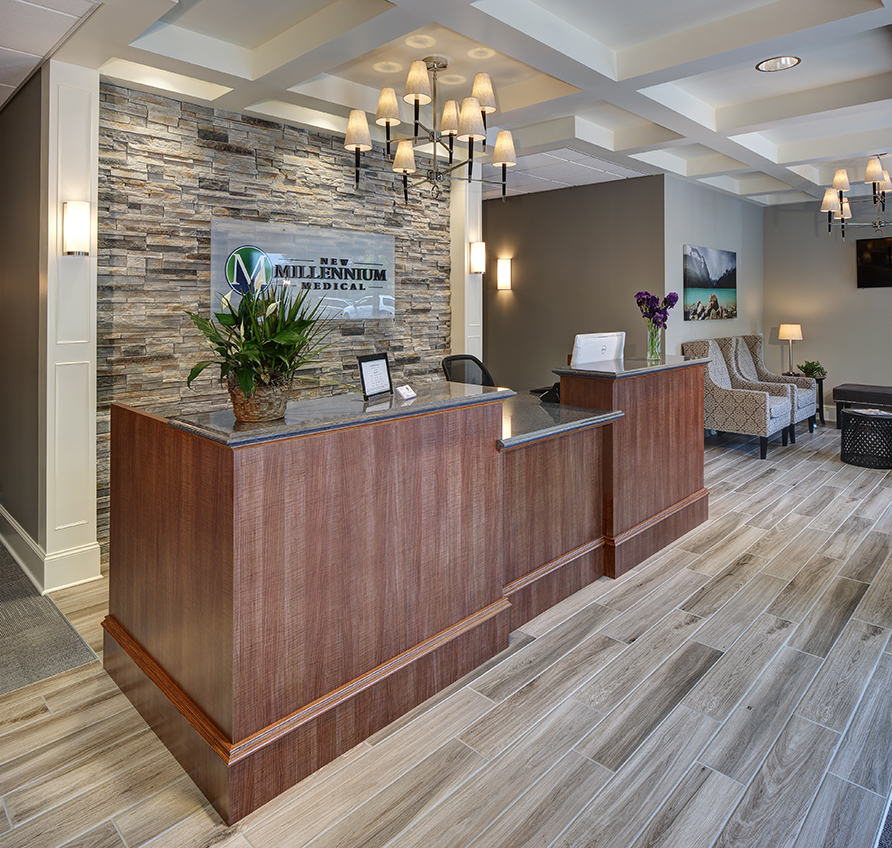
New Millennium Medical
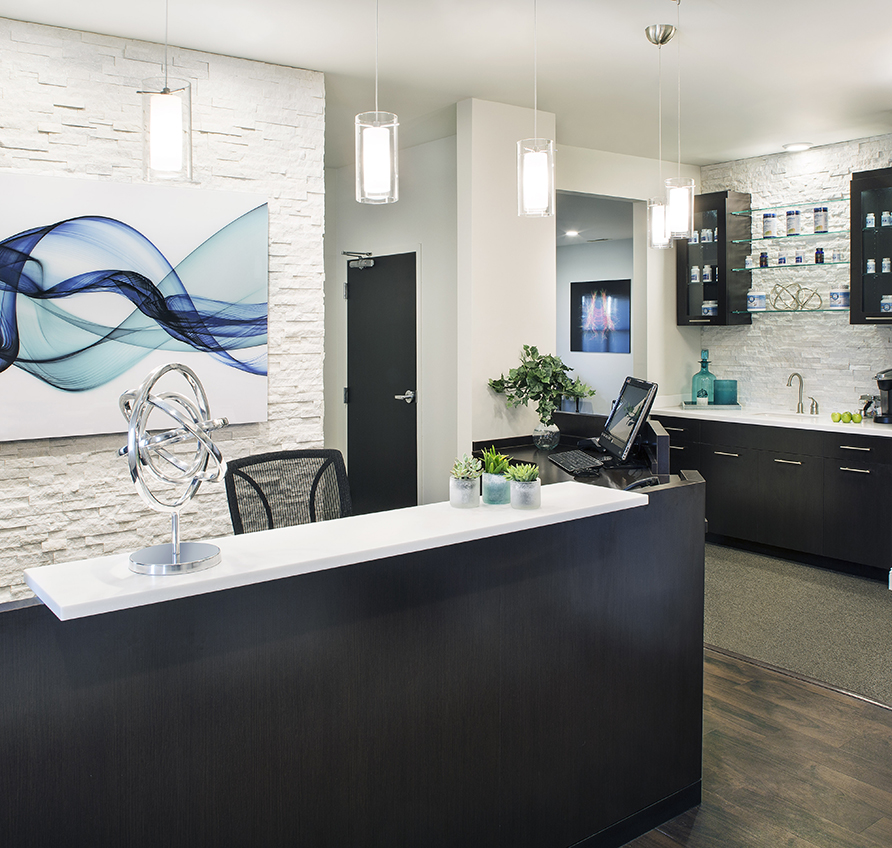
SpineCare
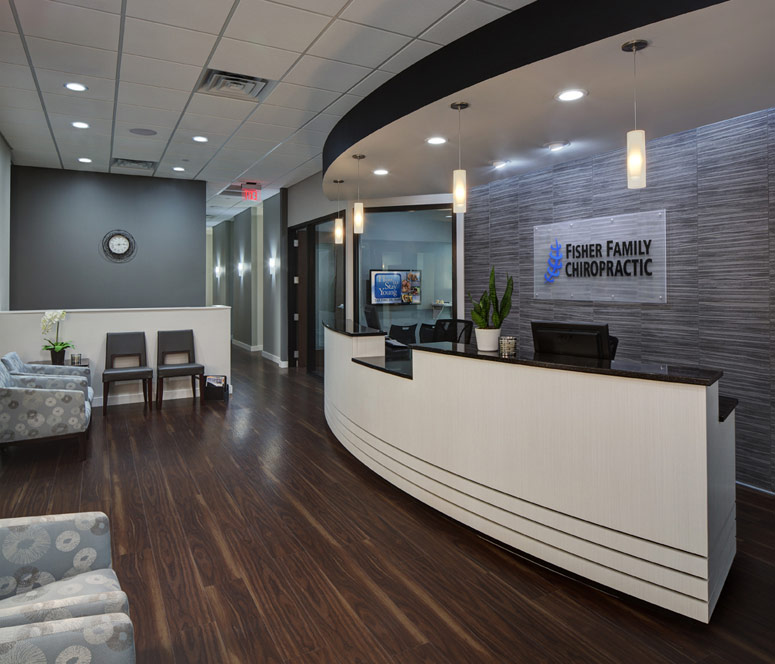
Fisher Family Chiropractic
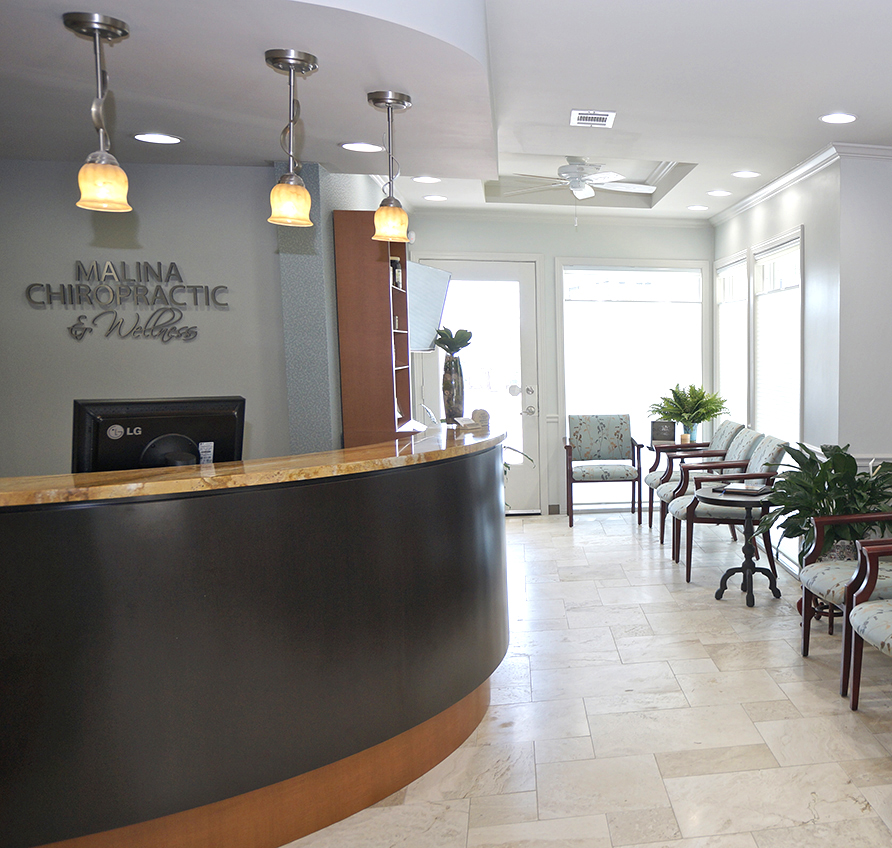
Malina Chiropractic & Wellness
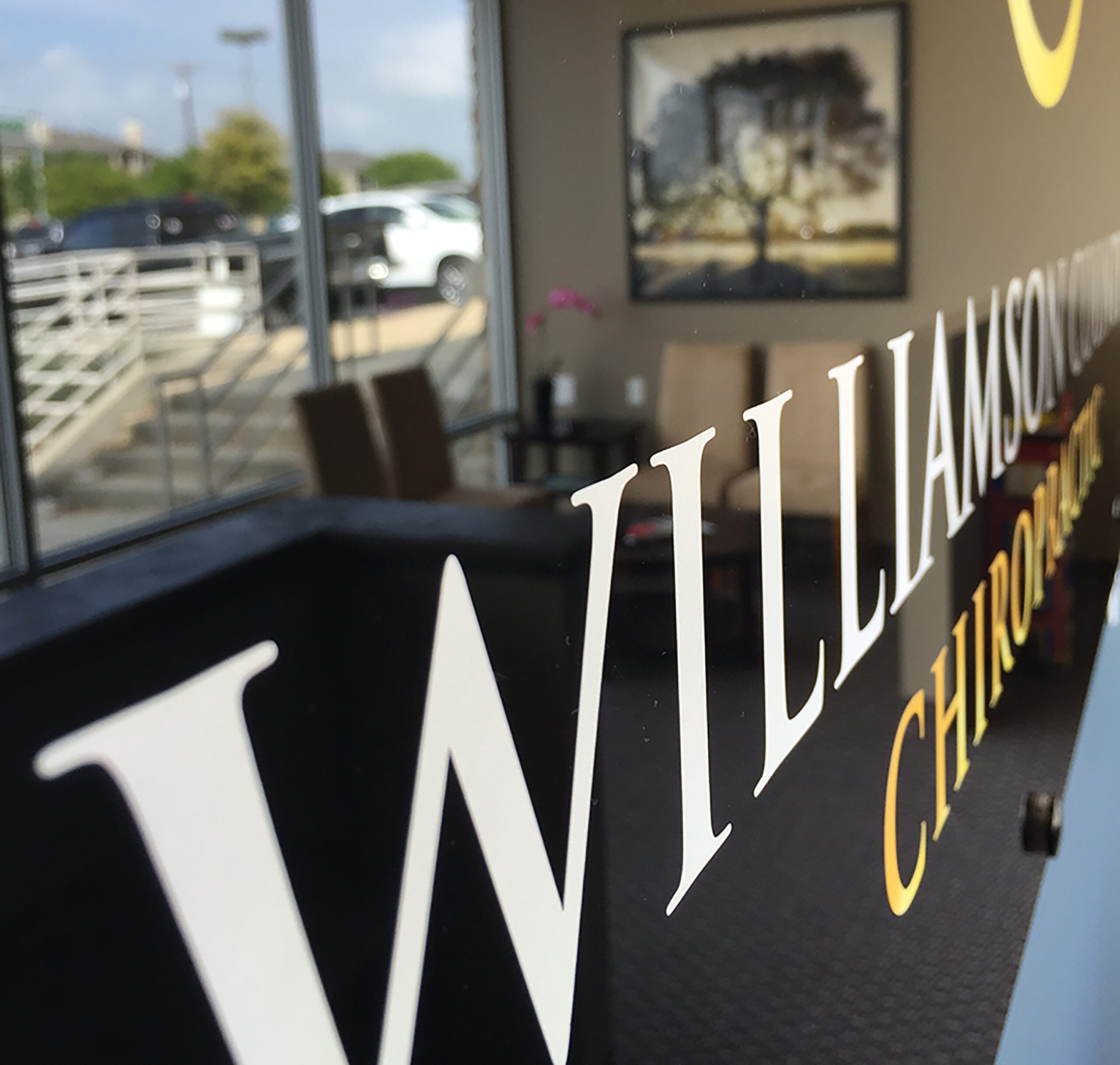
Williamson County Chiropractic
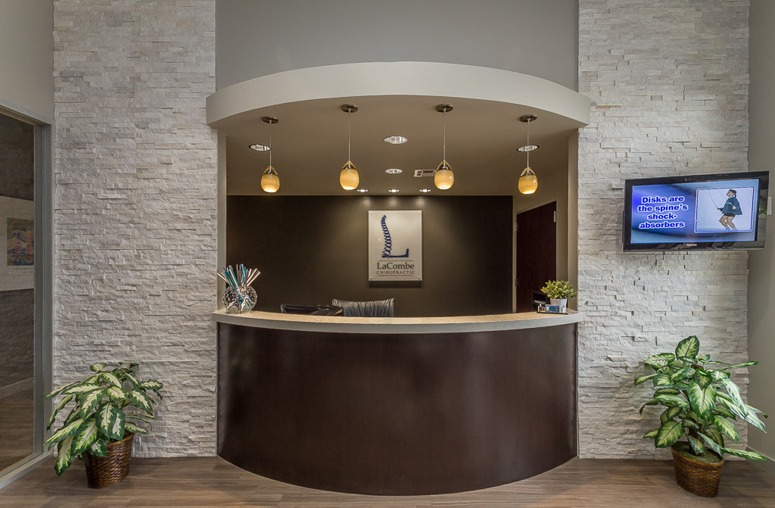
LaCombe Chiropractic
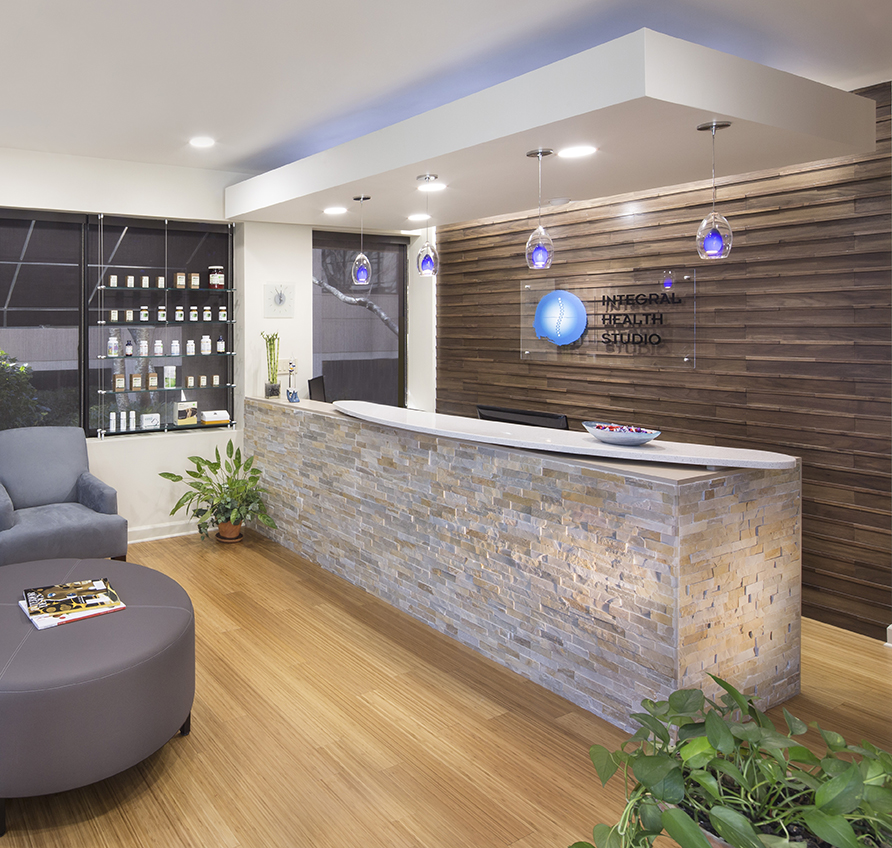
Integral Health Studio
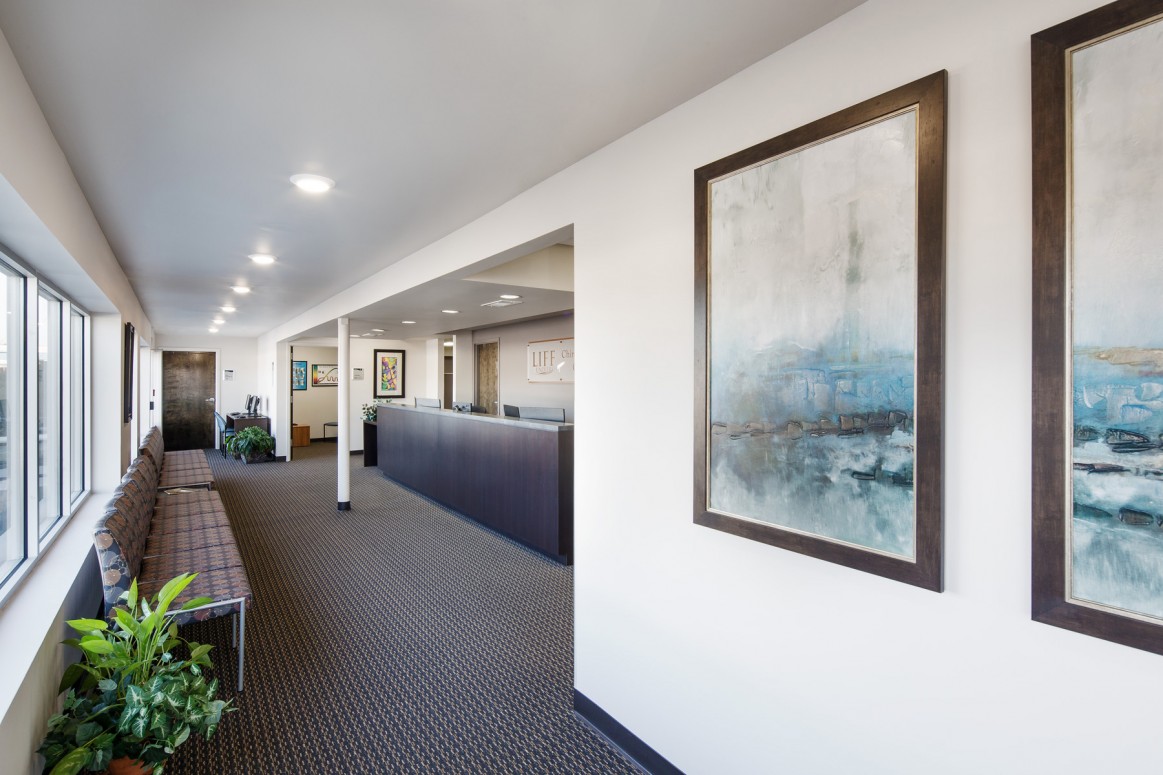
Chiropractic Community Outreach Center – Life University
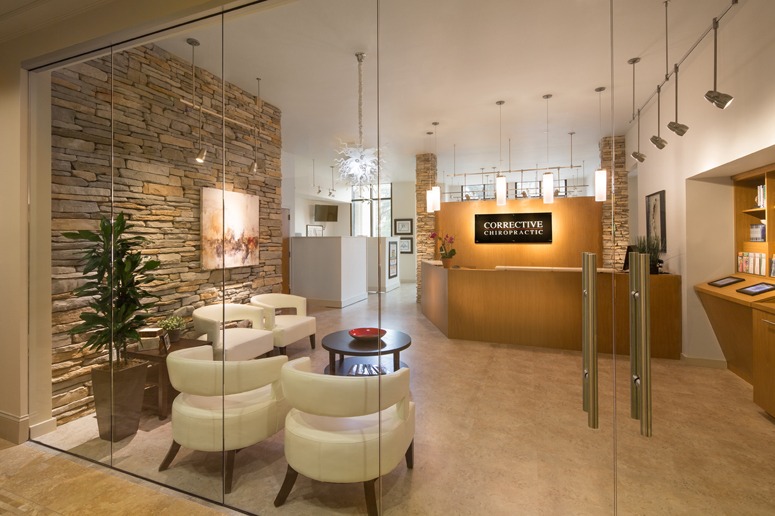
Corrective Chiropractic
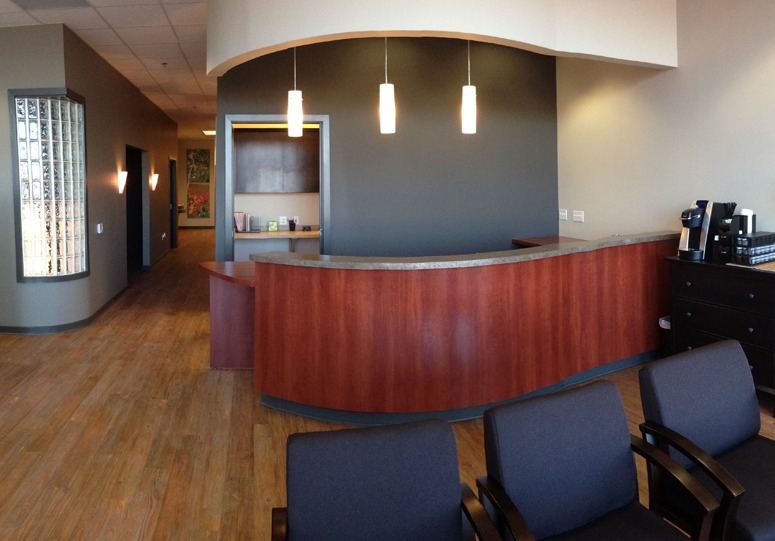
Wyoming Valley Spine & Nerve
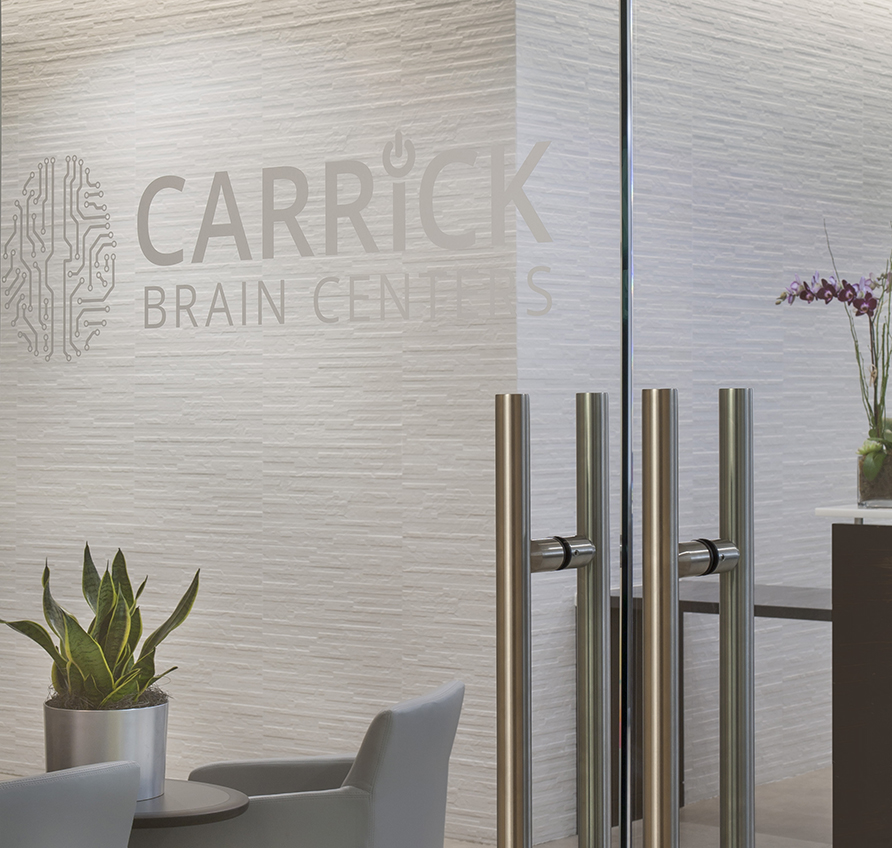
Carrick Brain Center
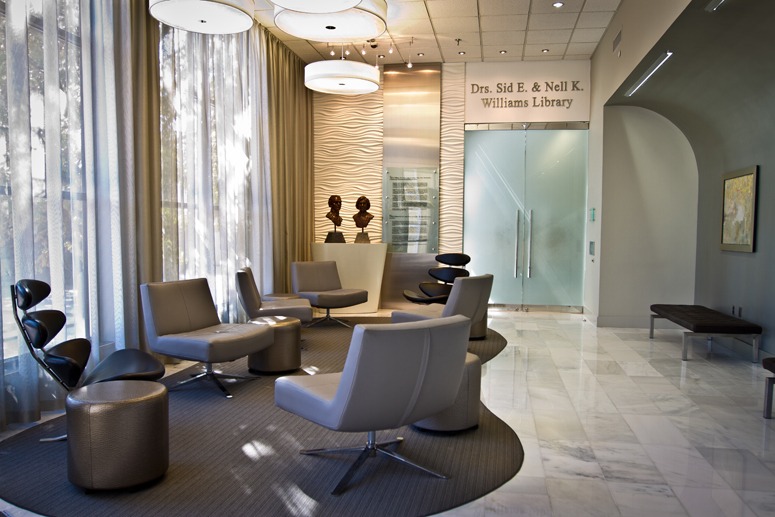
Williams Library & Life Enrollment
