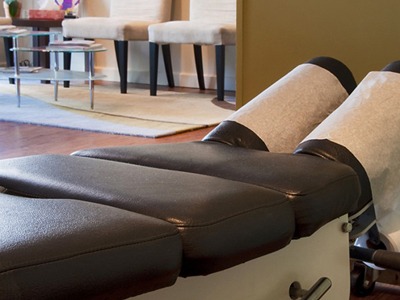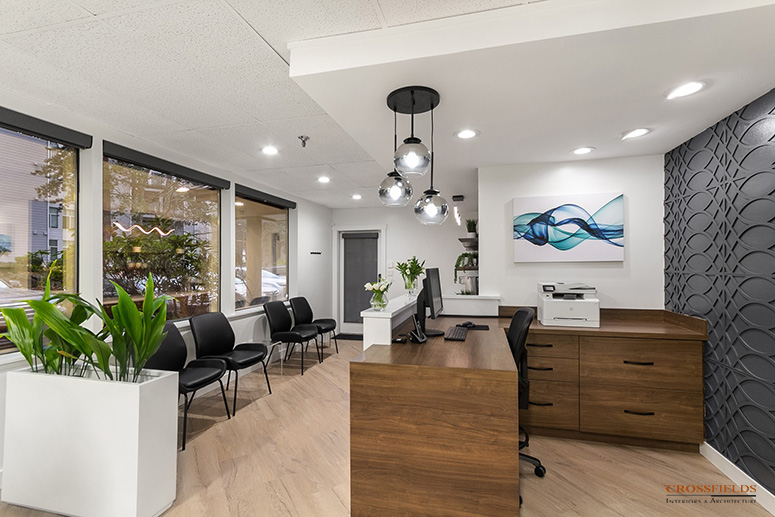
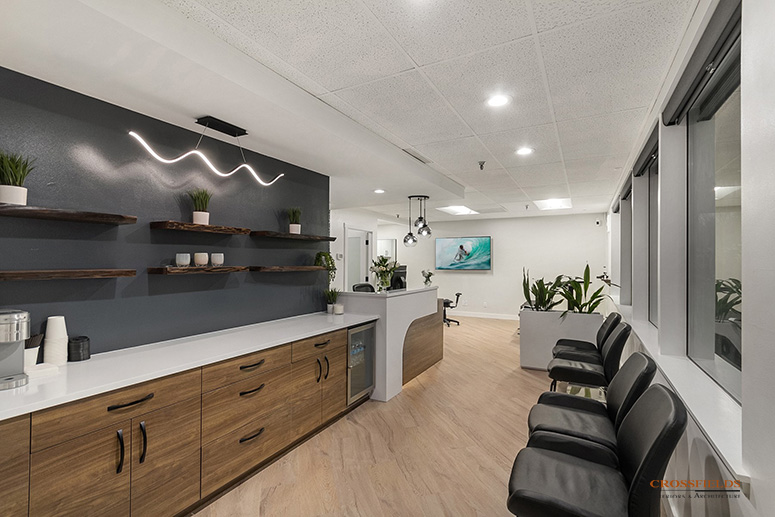
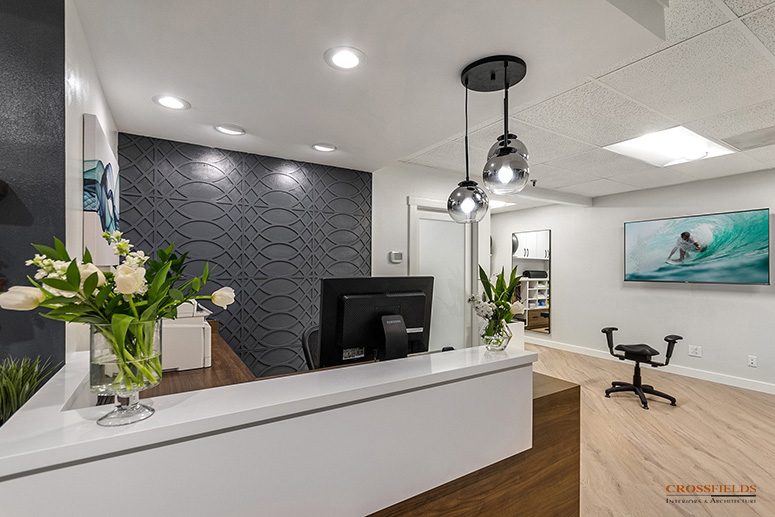
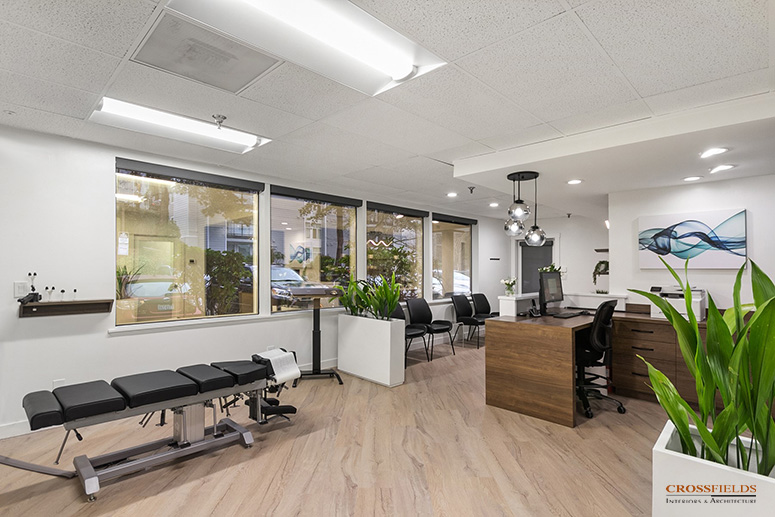
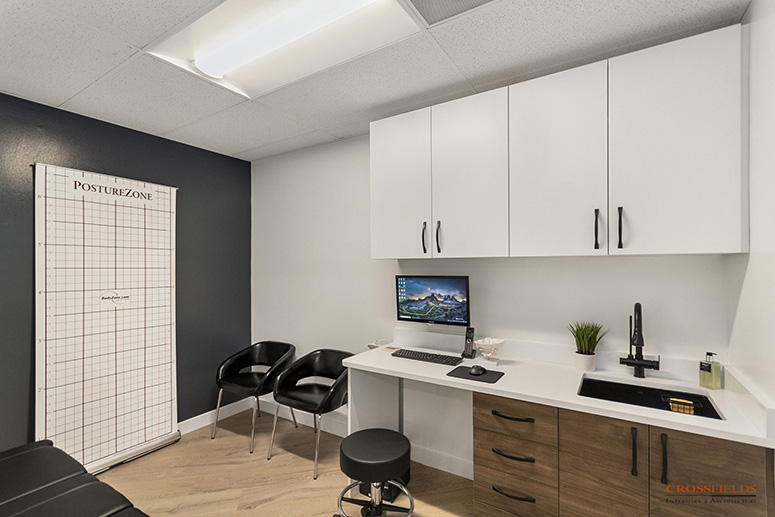
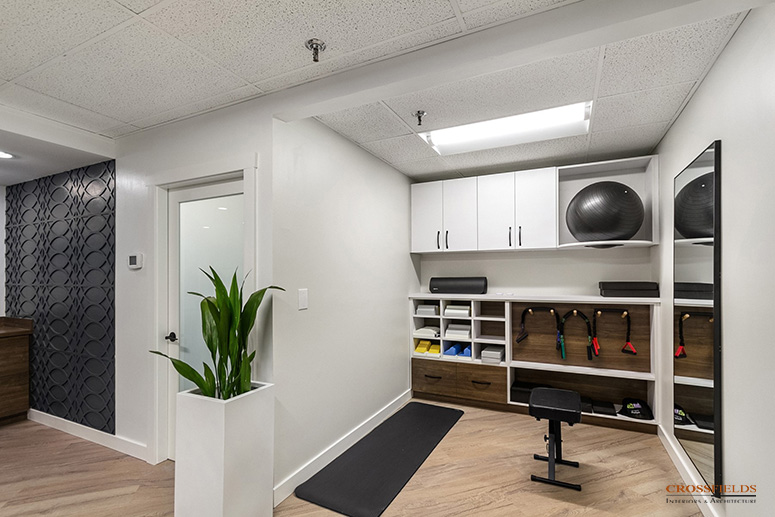
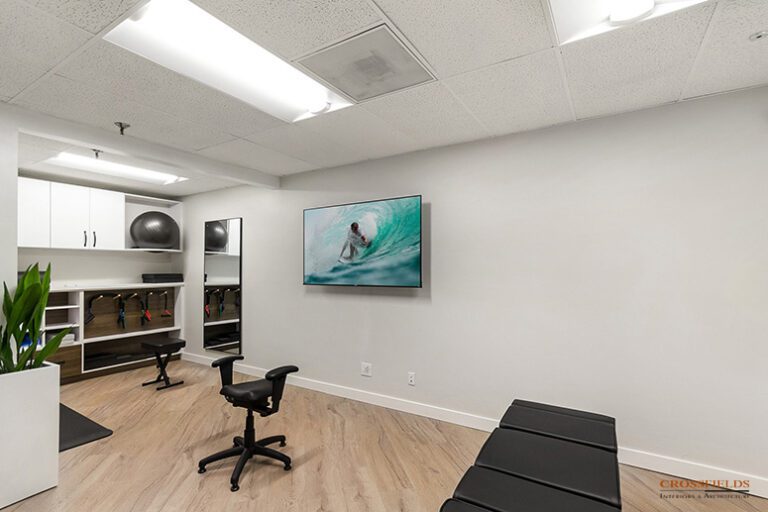
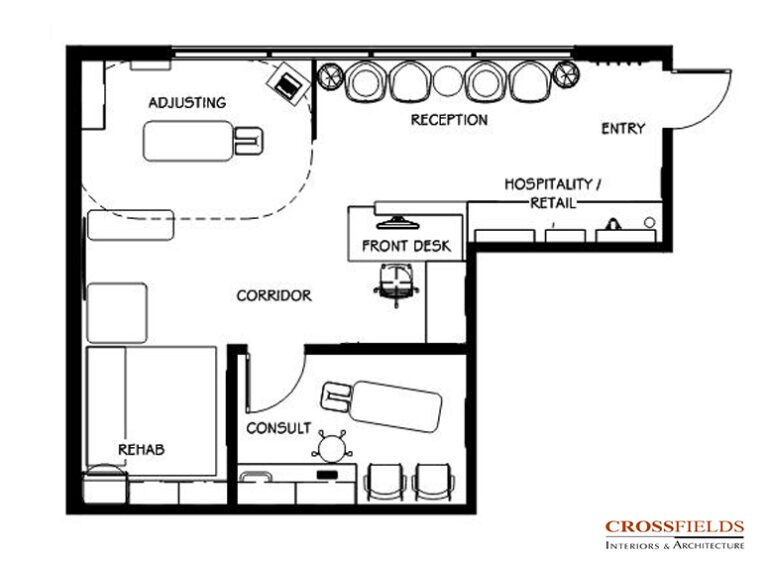
Lakeside Spine and Wellness
Client: Dr. Andrew & Mrs. Megan Winger
Location: Renton (Seattle Area), WA
Type: White Box
Size: 530 Net SF
Year: 2023
Services: Corrective Chiropractic, Wellness Care, Active Physical Therapy, Weight Loss
BUSINESS GOALS & CHALLENGE
Dr. Andrew Winger was starting a new chapter—downsizing to a single-doctor practice with one staff member after selling his existing practice. The new practice would be located closer to home in Renton, Washington.
Dr. Winger’s goal was a higher-end, boutique-style space with an easy, comfortable flow. He wanted to create a space that people love, remember, and desire to share with others; space for healing that is professional, caring, fun, high-tech, and very aesthetically pleasing; beautiful and unique space in which they are proud to work.
He came to us with a small space in mind ready to lease. He wanted to know that it worked before he finalized the lease.
The biggest project challenge for this existing building is the small 530 interior net square feet. The building shares a vestibule entrance and bathrooms.
The goal was to provide an open Adjusting and Therapy/Rehab area with the ability to see the whole office. A multifunctional back office serves as an exam, ROF, Doctors’ office, and break room with a workstation and sink. All office functions were to be in close proximity to each other, making the most out of a small space and streamlining the office to be organized, and clutter-free.
Was it feasible that this small space could provide all the services Dr. Winger was providing, as well as great efficiency and patient flow through the office?
SOLUTION
CrossFields’ first step was to make sure Dr. Winger was able to function well in this compact space. After reviewing his vision and requirements, we validated and determined that the 530 net square foot space would suit his needs for the next 5 years.
“It was amazing to watch behind the scenes. Mathematical equations of how many square feet and walkable space. I mean, that was my biggest concern. Yeah, we can put a front desk here, but if somebody’s sitting in a chair, how are they going to get through? [CrossFields] just put me completely at ease. Just seeing it in numbers…’Okay, we can do this.’ I just remember that. And feeling so excited when [our designer] said, ‘This can be done.’
Mrs. Megan Winger’s reflection on the first design meeting.
Subsequently, CrossFields and the Wingers collaborated to devise an optimal floor plan to enhance efficiency and streamline patient flow throughout the office.
The reception area is lined with a modern yet earthy hospitality and retail wall that flows into the front desk nook. This provides Dr. Winger with an abundance of storage. A geometric architectural fretwork feature wall is located behind the front desk, giving the space an upscaled aesthetic. A new gypsum board hard lid drop ceiling was created at reception and the front desk with new recessed can lights and pendant lighting. This defined the front area and elevated patients’ first impression.
The adjusting and rehab space is separated by a planter screen, giving the space both a bit of privacy while leaving it with an open feel. The Rehab space is flexible with movable equipment and mats, and a storage wall for patient belongings. This mobile equipment and storage option maximizes every inch of space. The back office is versatile, featuring a workstation, sink, wall storage, guest chairs, and a portable adjusting table for all of Dr. Winger’s multifunctional needs. Due to the size of the space, all office functions are in close proximity to each other and flow efficiently.
Inspired by the couple’s vision and Dr. Winger’s affinity for the ocean, reflective of the office’s proximity to Lake Washington, CrossFields curated a palette inspired by natural beach and ocean tones. This infused the space with a modern, upbeat, boutique atmosphere. The integration of natural wood tones, light colors, and ample natural light creates an illusion of spaciousness, enhancing the overall ambiance. The biggest goal accomplished is summed up in a statement they received from a patient:
“When I walk into your practice, I feel like you want me here.”
TESTIMONIAL
“We are beyond happy with your work from start to finish! Not only have you provided us with the best office layout (we would have never come up with it on our own), but your design and style ideas have been outstanding. You have been so easy and fun to work with, all while being so flexible and patient with us! We are so appreciative.”
Mrs. Megan Winger
“The layout was different from what we thought about because it works better! Then, to have it come to life, exactly like what we thought – so wild.”
Dr. Andrew Winger, DC
Lakeside Spine and Wellness, Renton WA
See What Our Clients Have Said

- All
- Chiropractic
- Integrative
- Neurology
- Rehab & PT
- wellness
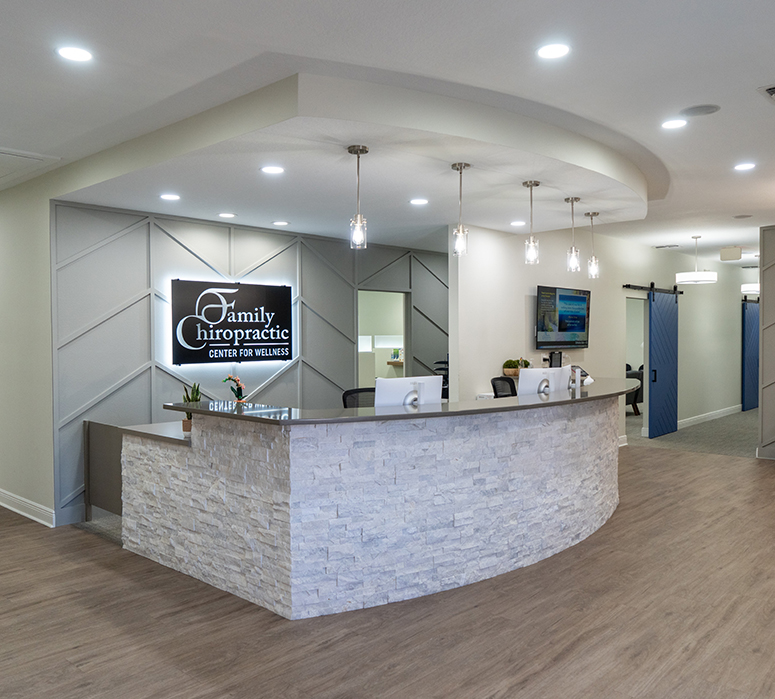
Family Chiropractic Center for Wellness
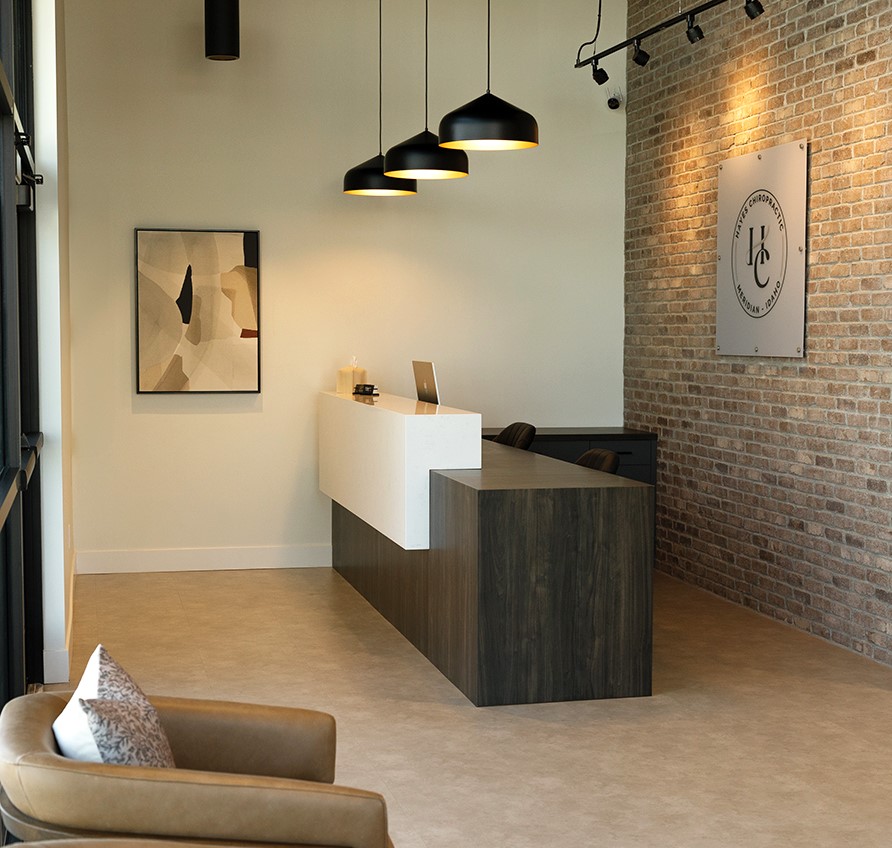
Hayes Chiropractic
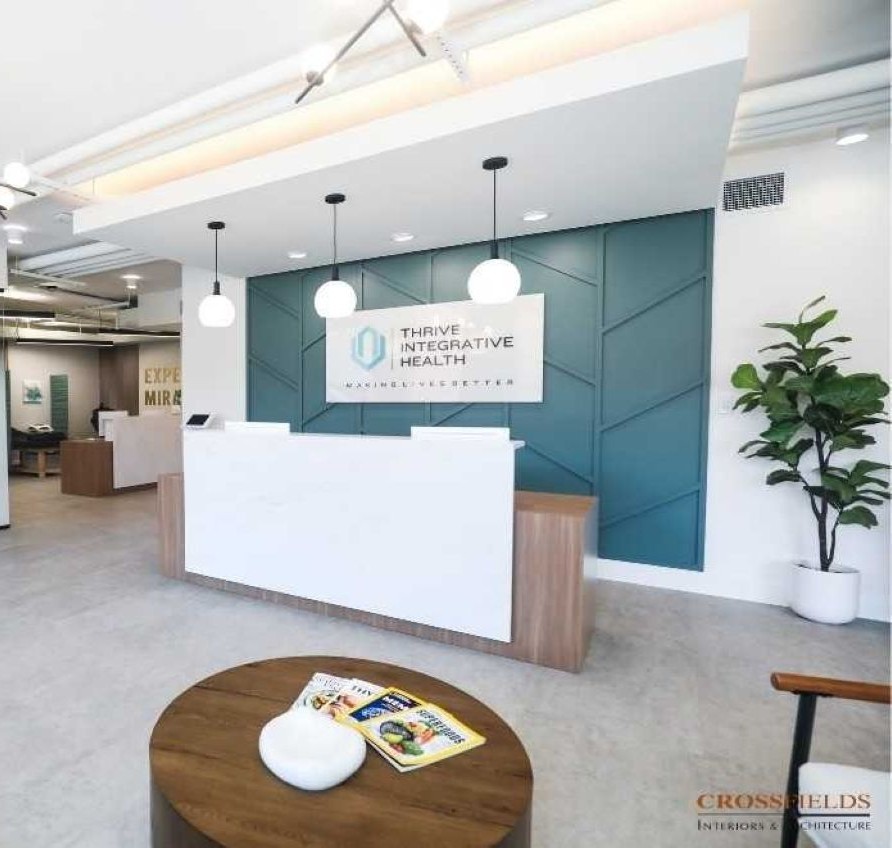
Thrive Integrative Health
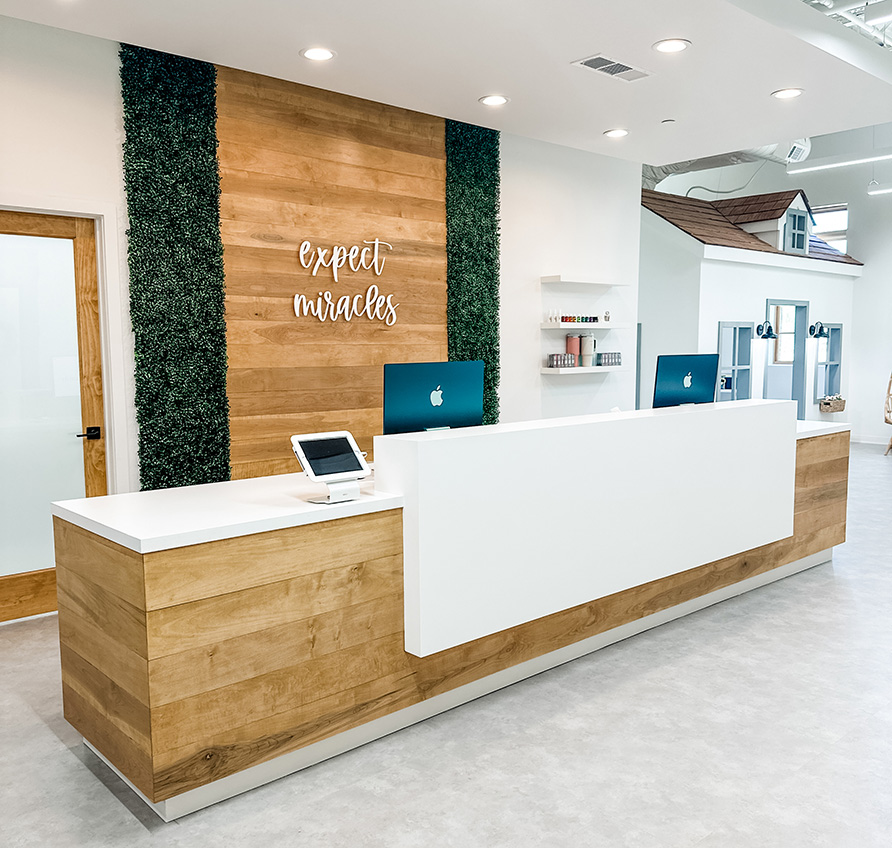
Cumming Family Chiropractic
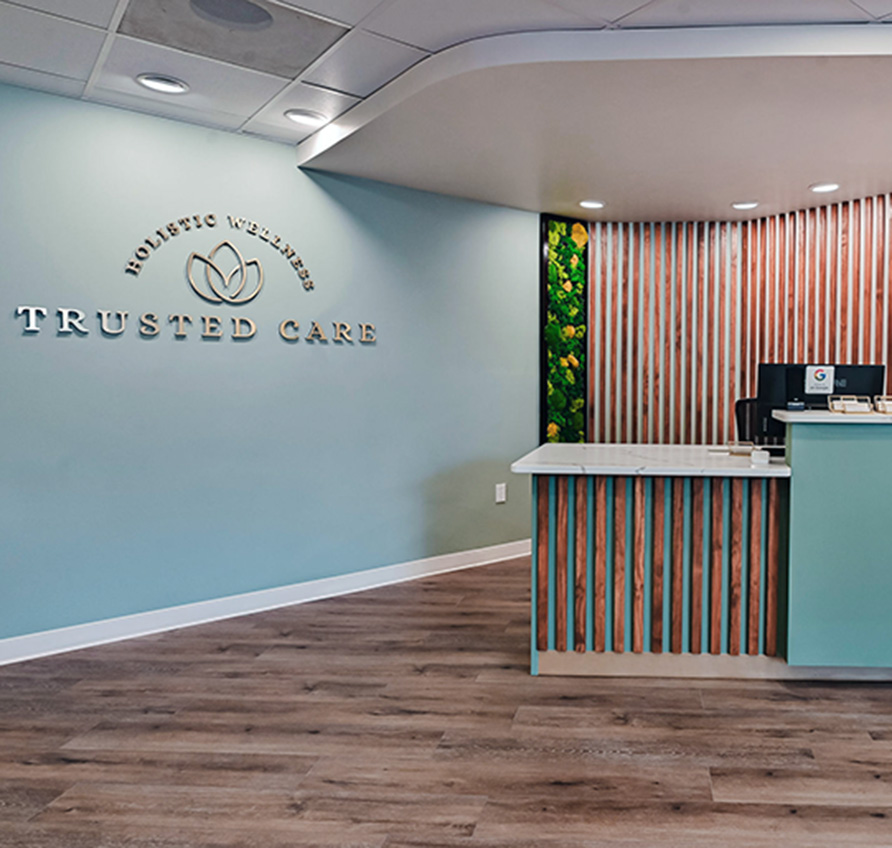
Trusted Care Holistic Wellness
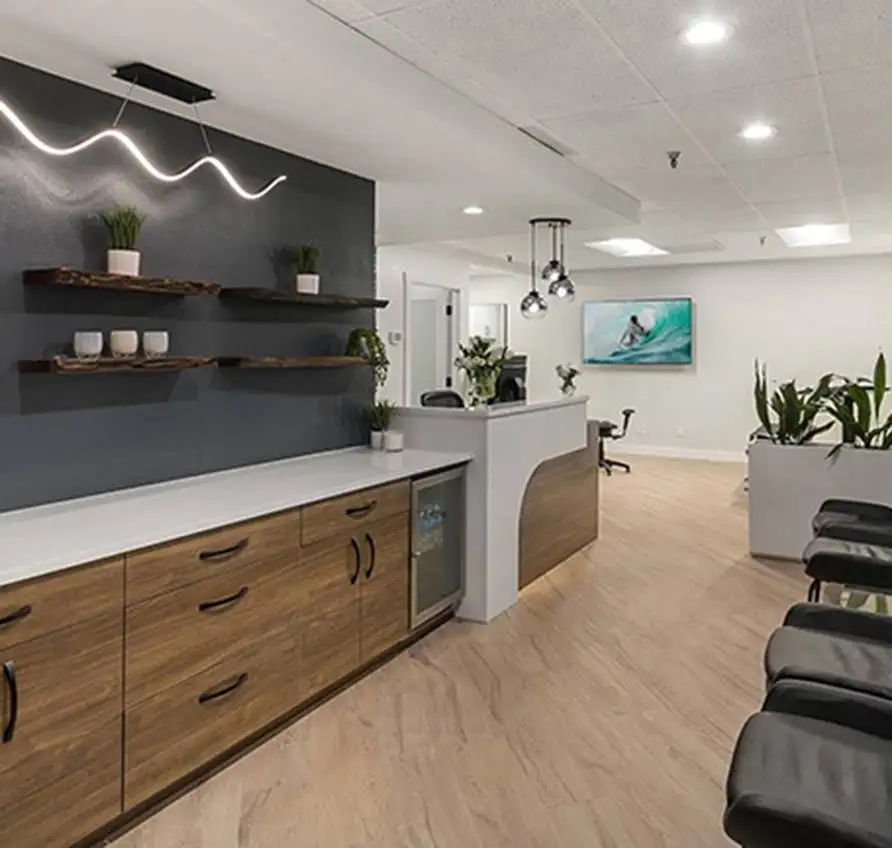
Lakeside Spine and Wellness
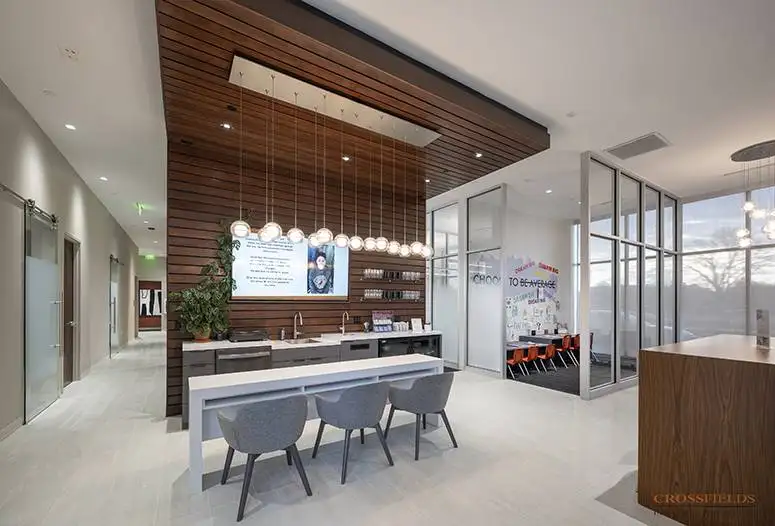
Chiropractic Lifestyle Studio
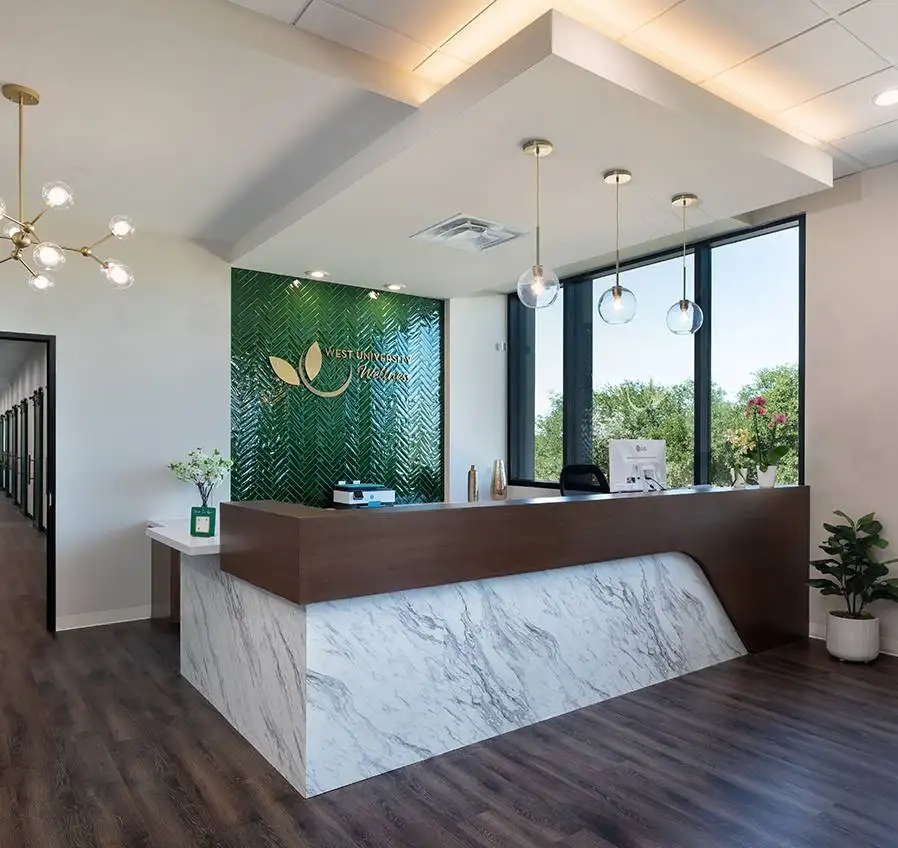
West University Wellness
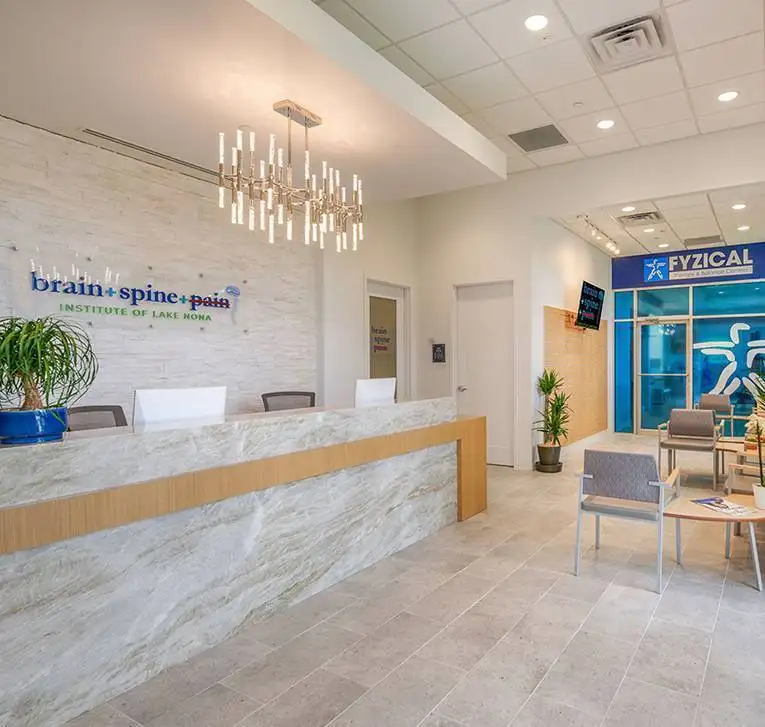
Brain + Spine + Pain Institute Of Lake Nona
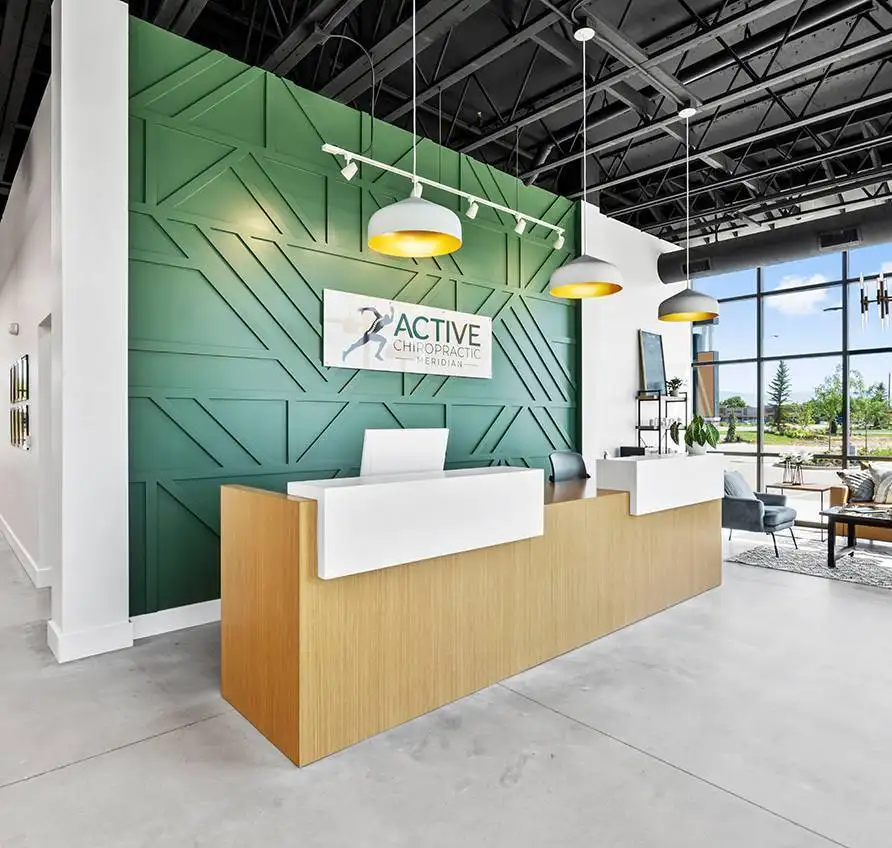
Active Chiropractic
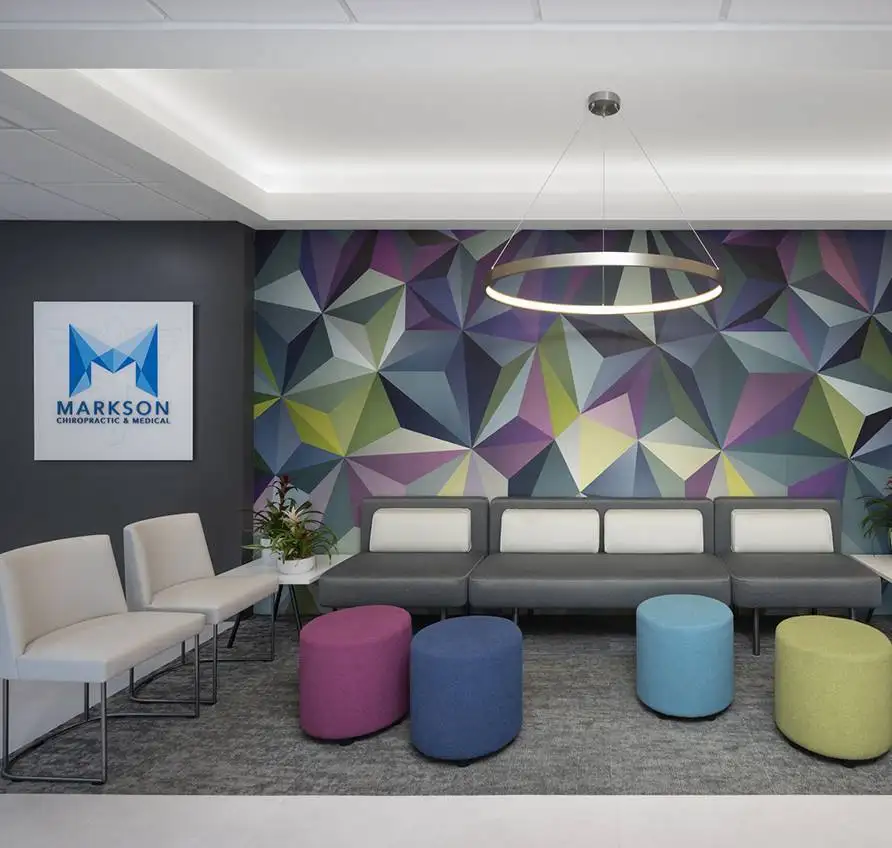
Markson Chiropractic & Wellness
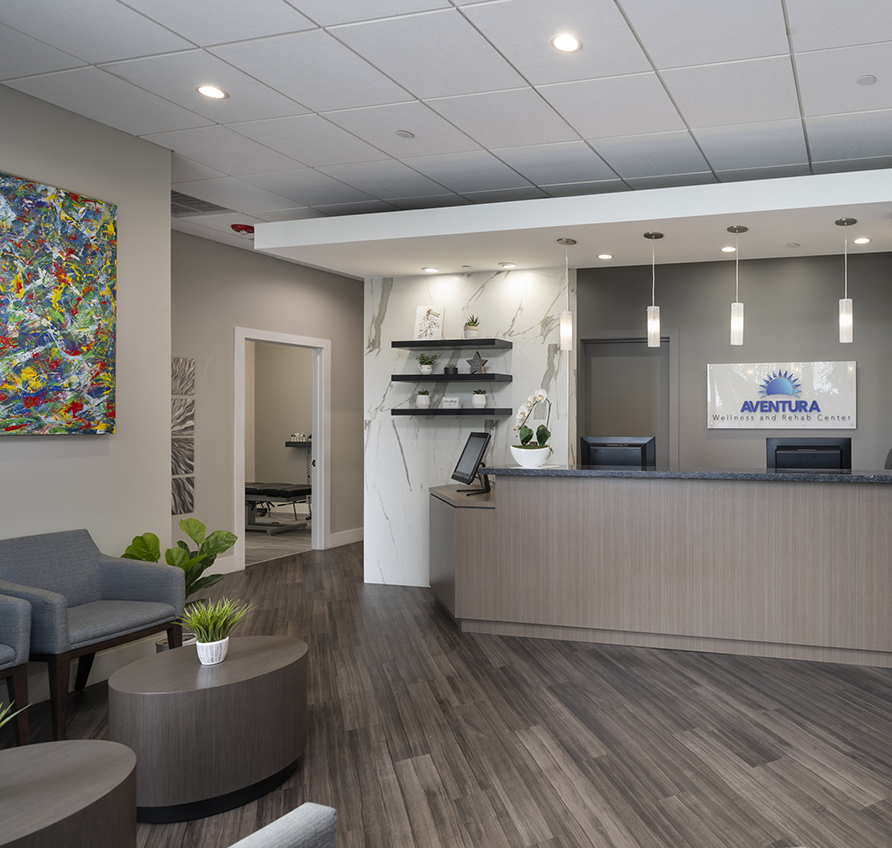
Aventura Wellness & Rehab Center
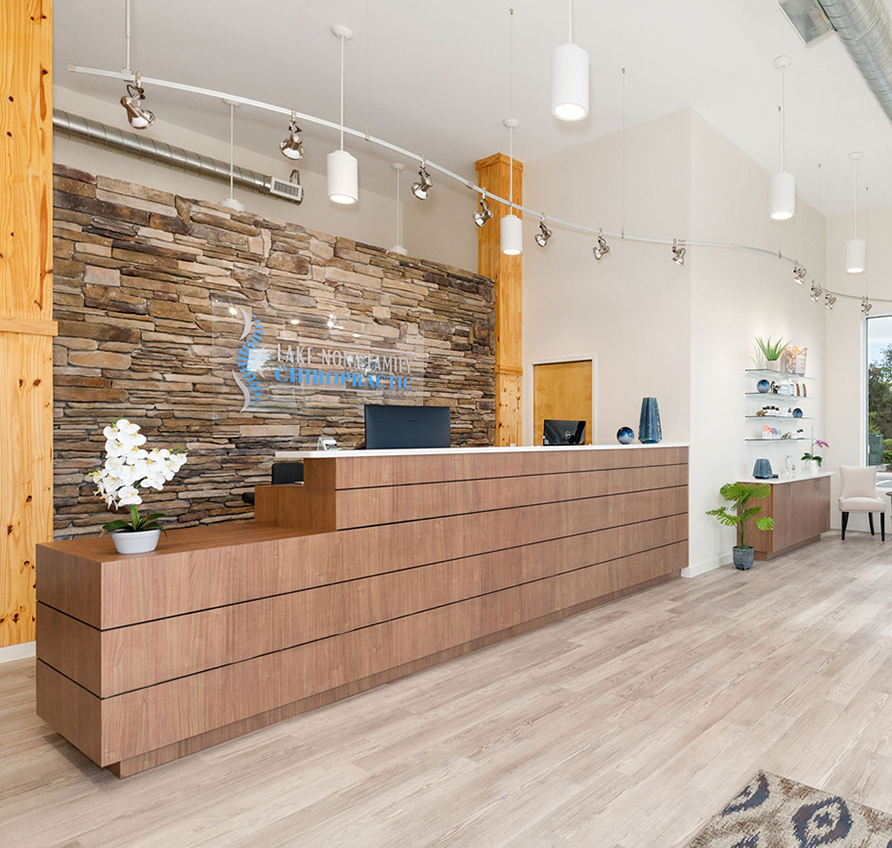
Lake Nona Chiropractic + Functional Health & Weight Loss
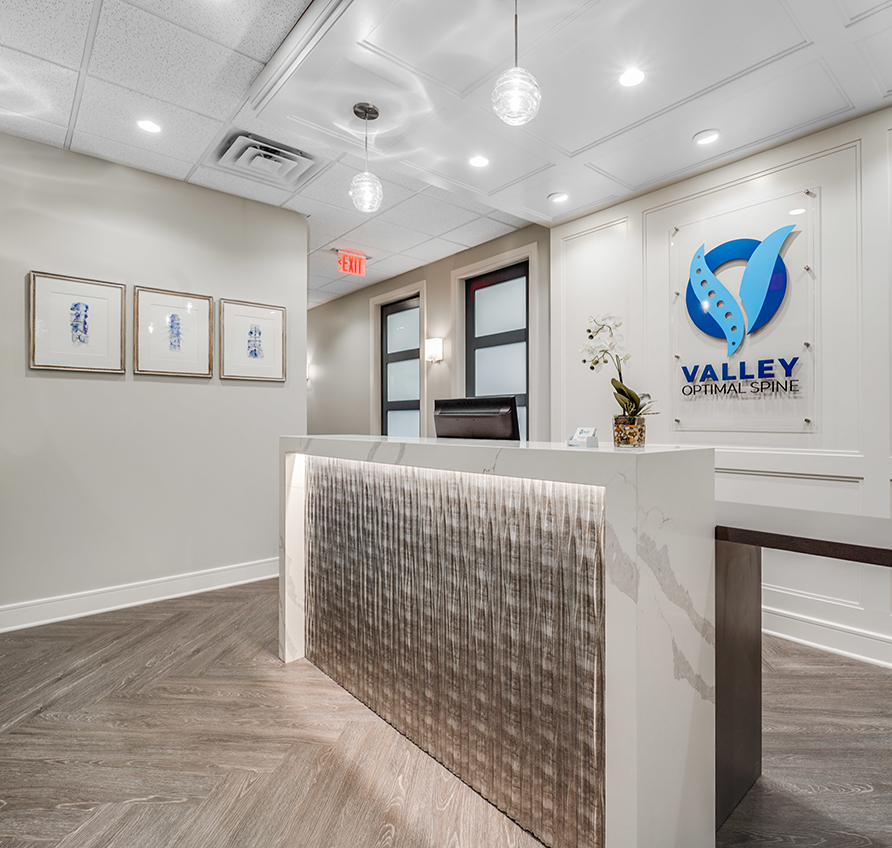
Valley Optimal Spine
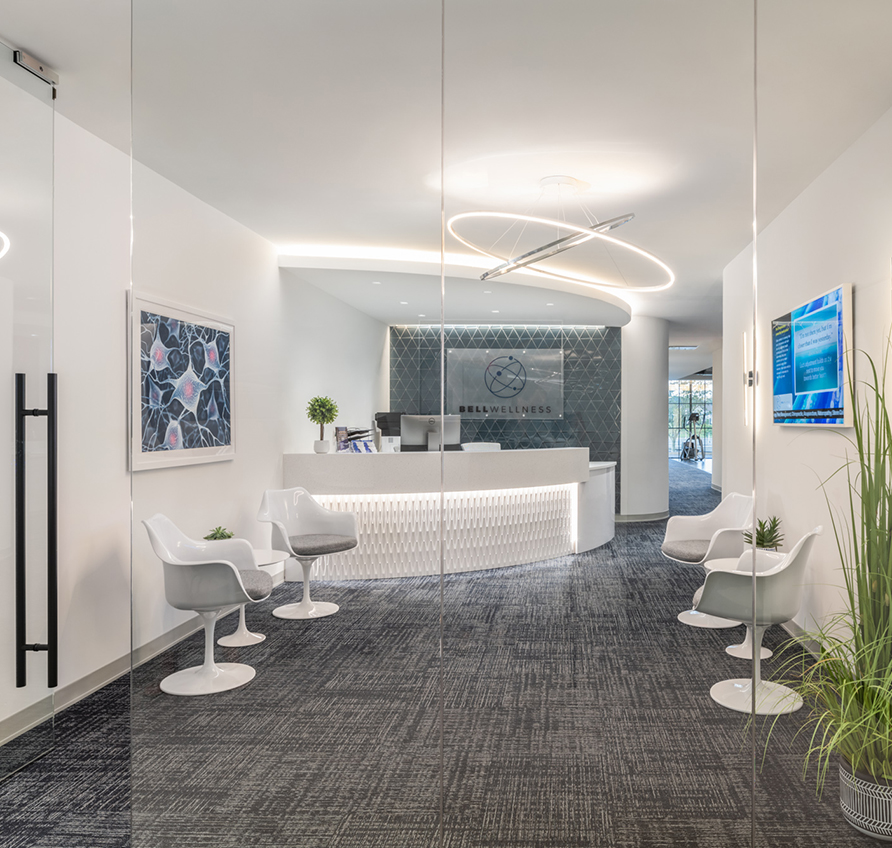
Bell Wellness
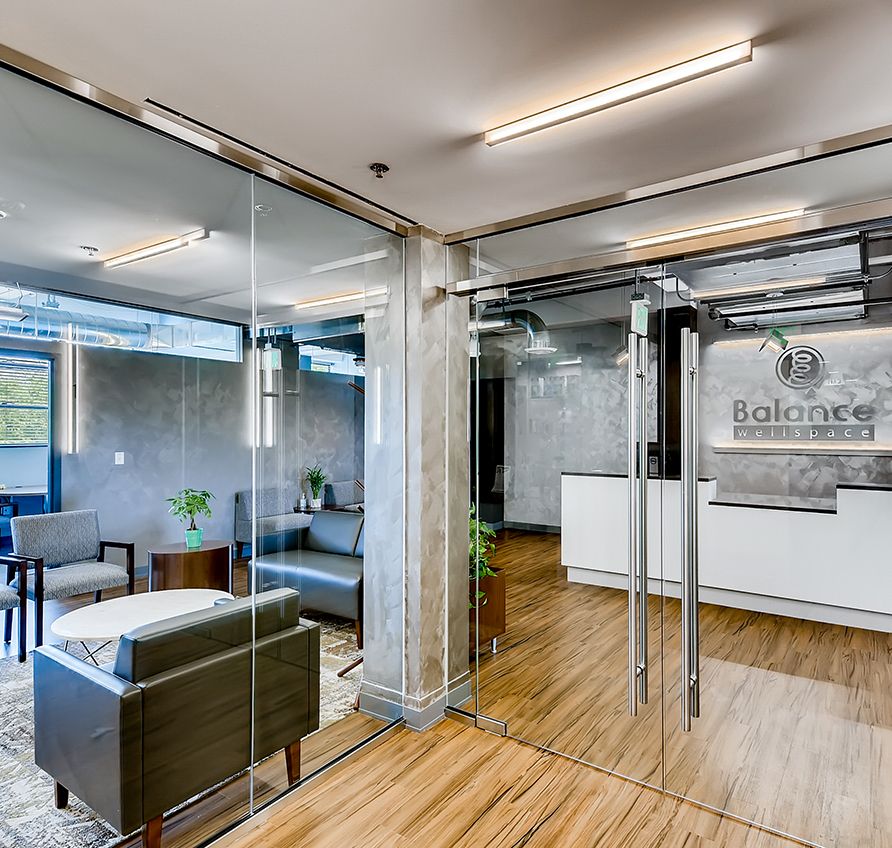
Balance Wellspace – Denver
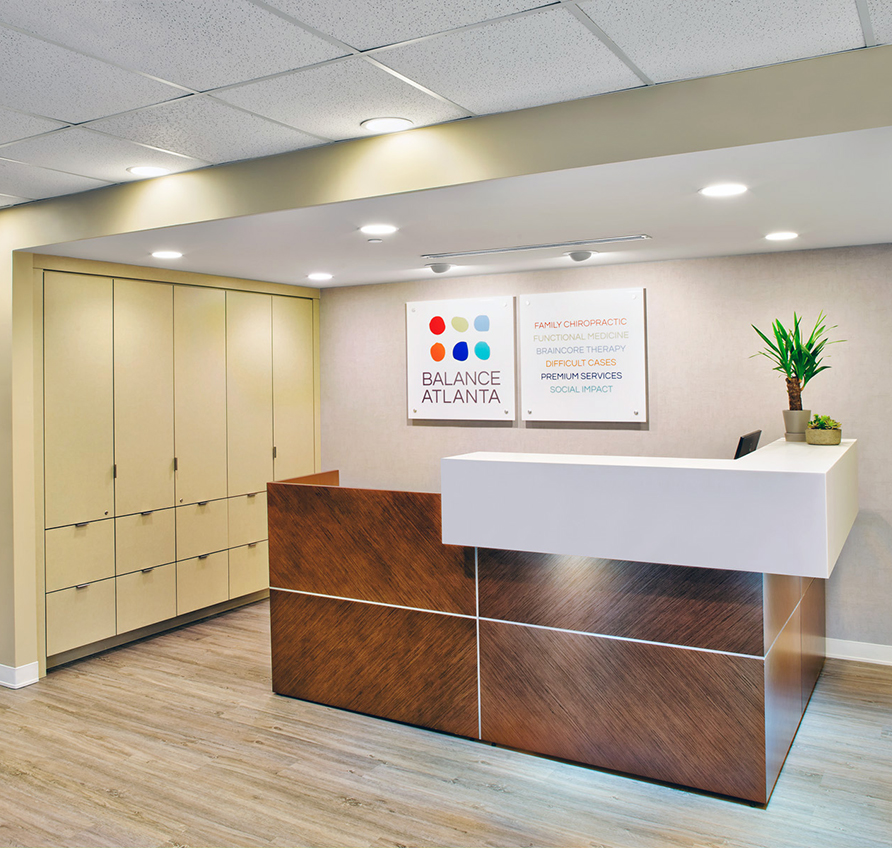
Balance Atlanta Family Chiropractic
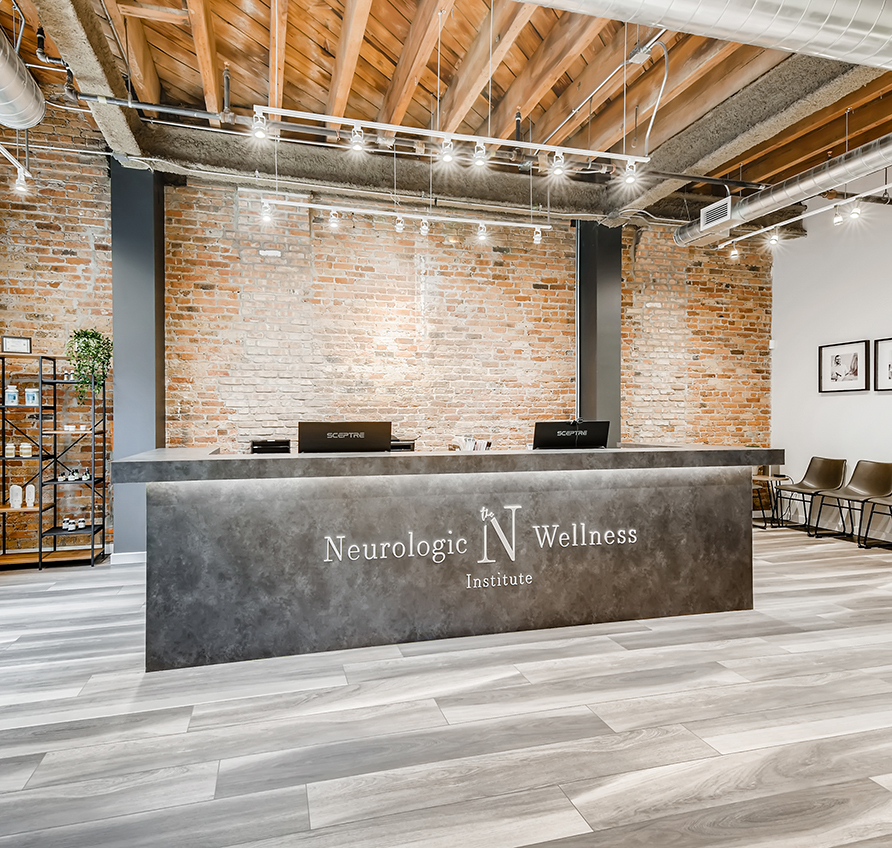
The Neurologic Wellness Institute – Chicago
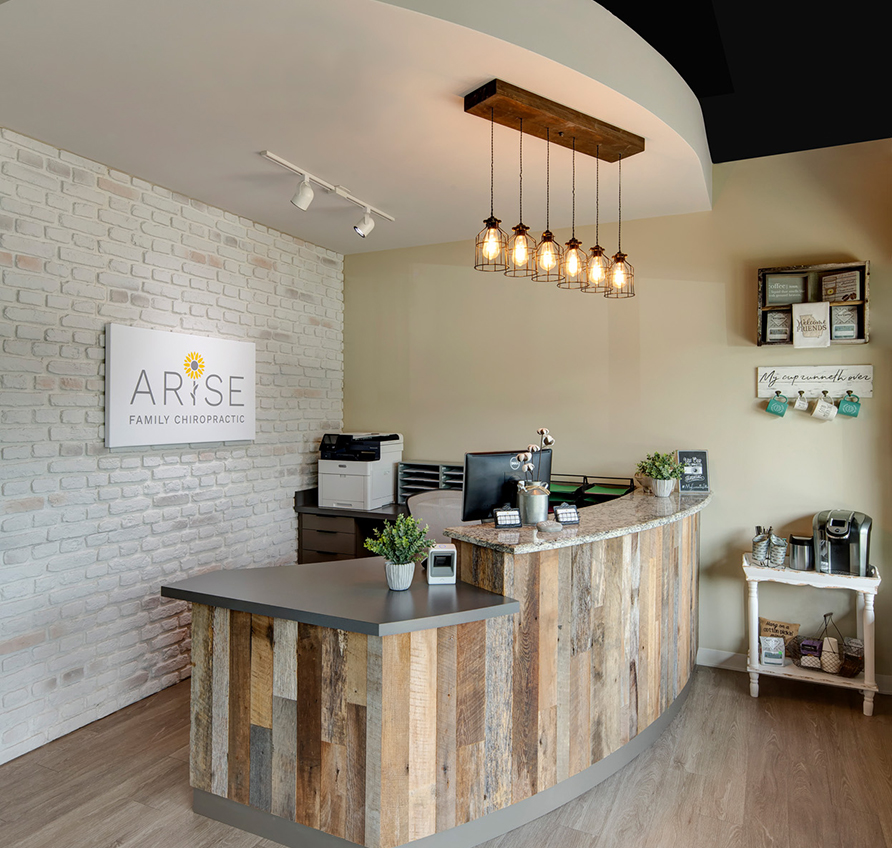
Arise Family Chiropractic
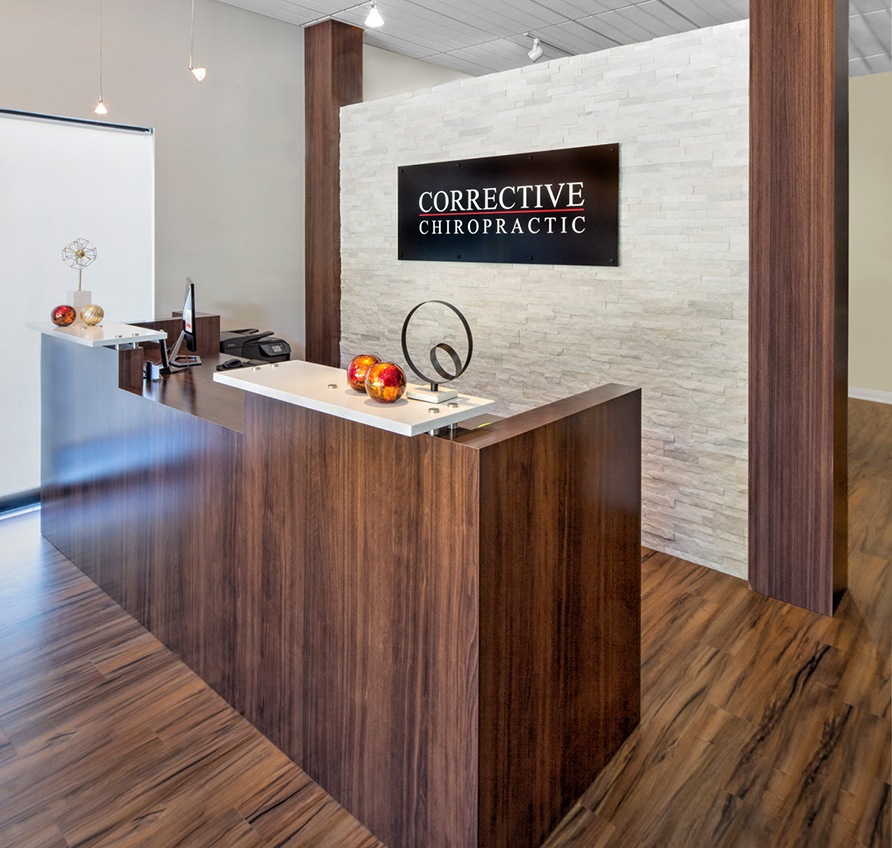
Corrective Chiropractic Woodstock
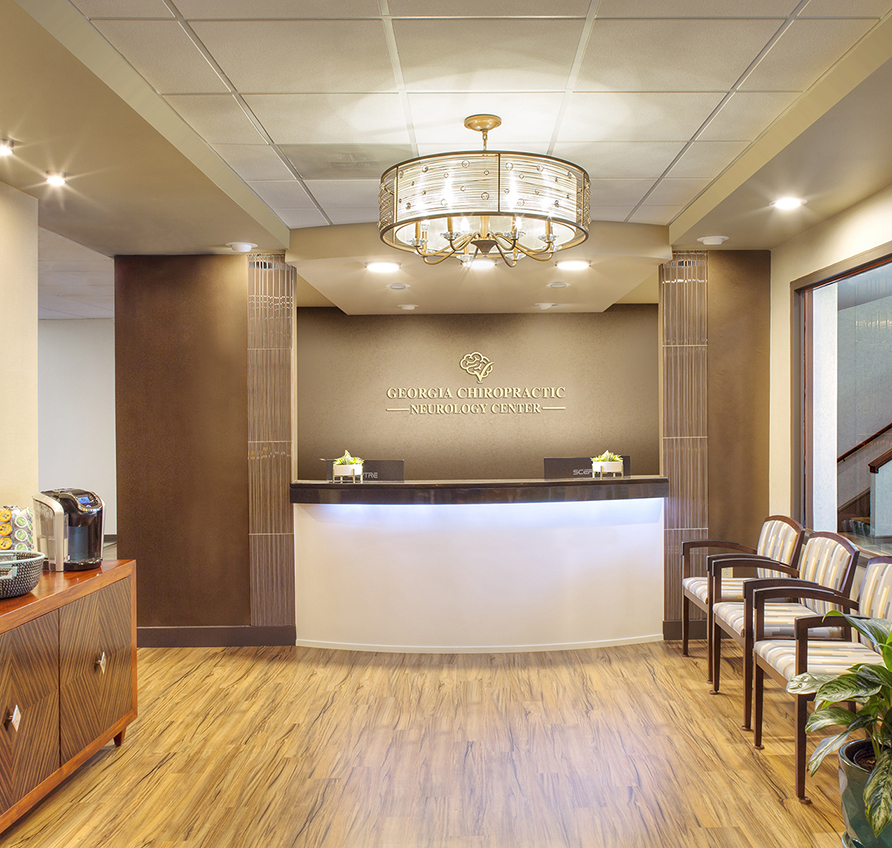
Georgia Chiropractic Neurology Center
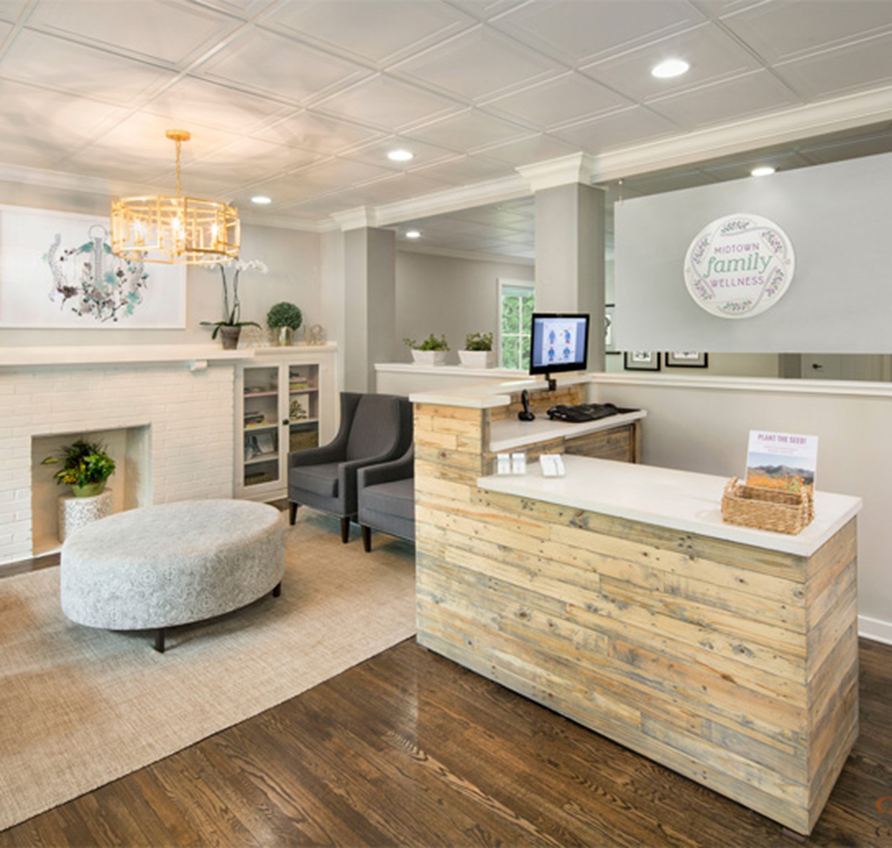
Midtown Family Wellness

Valdosta Chiropractic
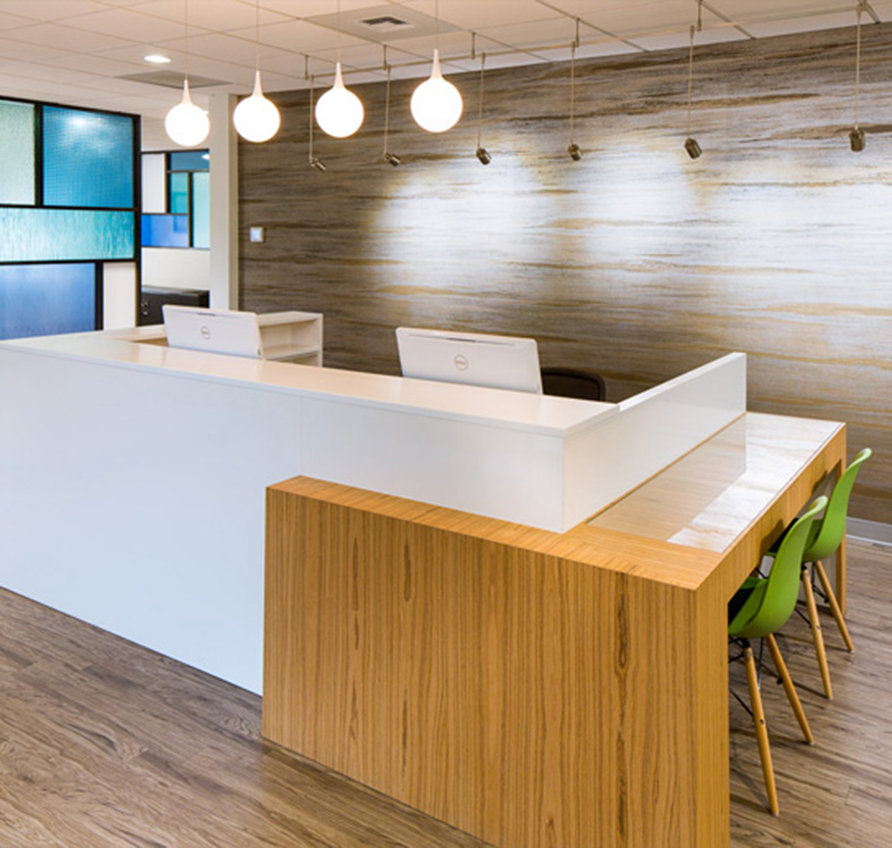
Bellevue Pain Institute
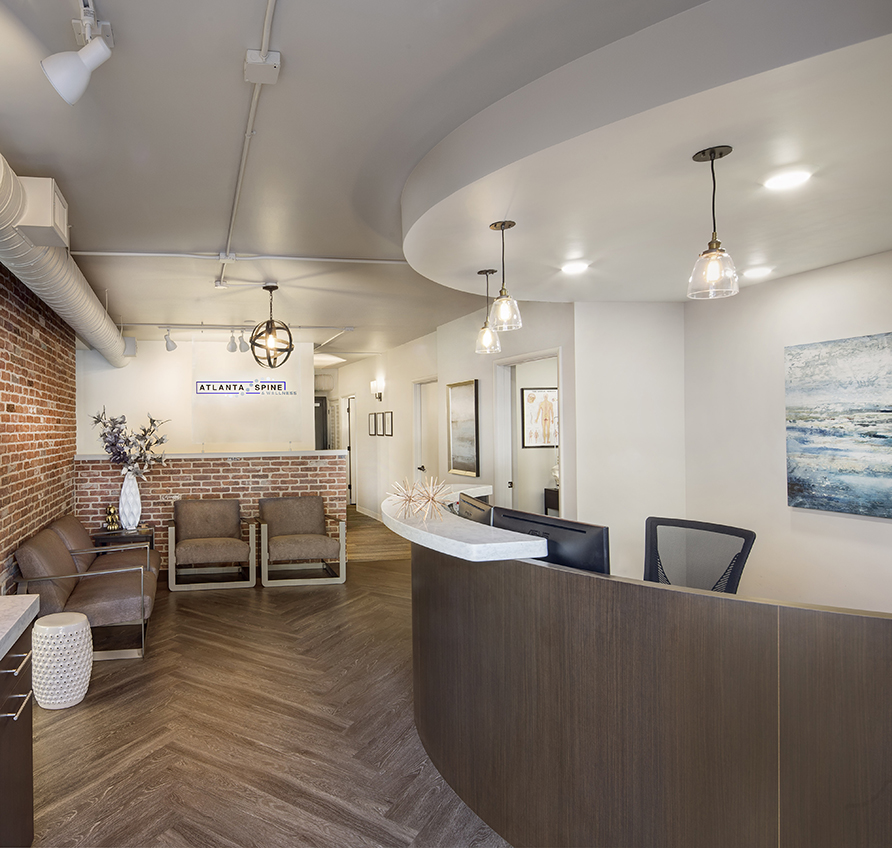
Atlanta Spine & Wellness
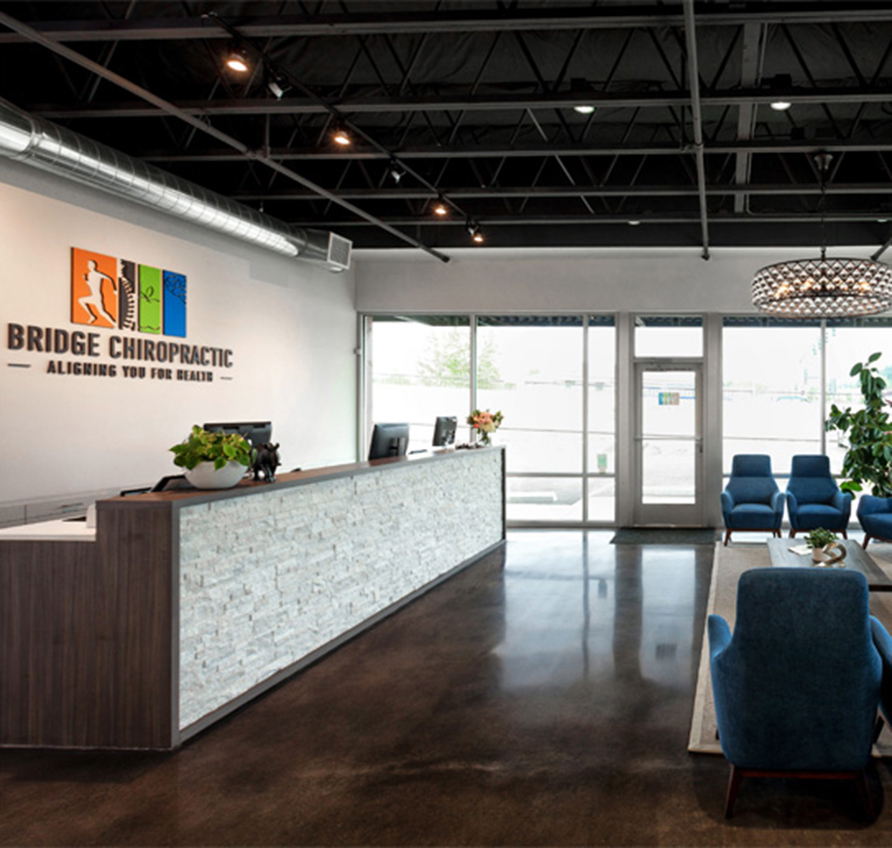
Bridge Chiropractic
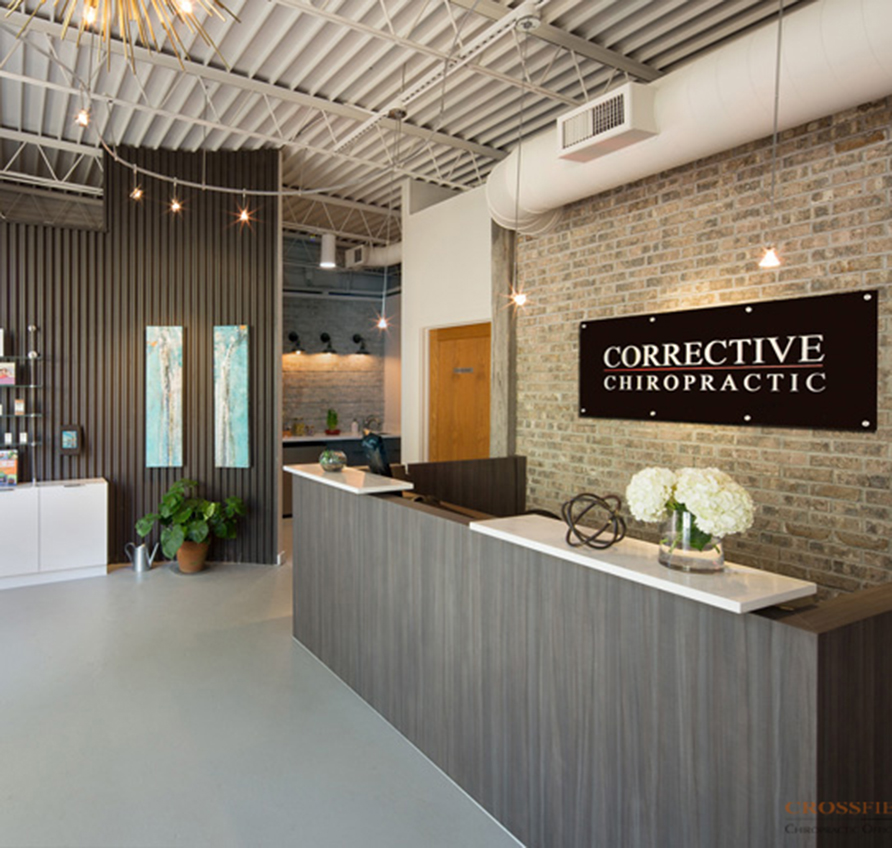
Corrective Chiropractic Decatur
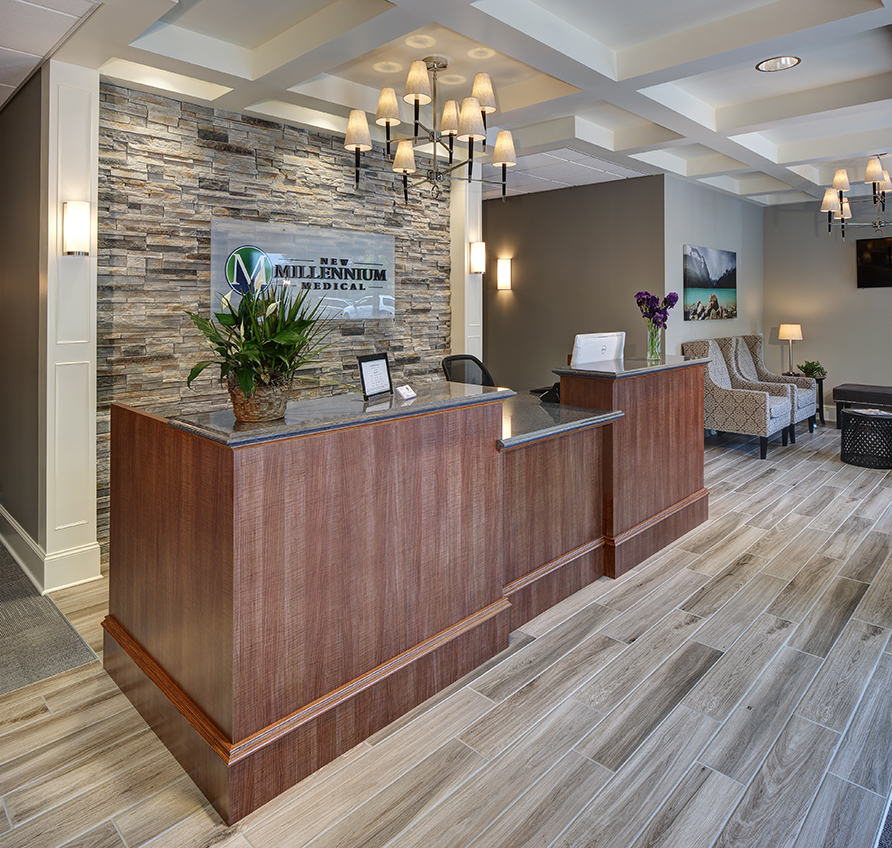
New Millennium Medical
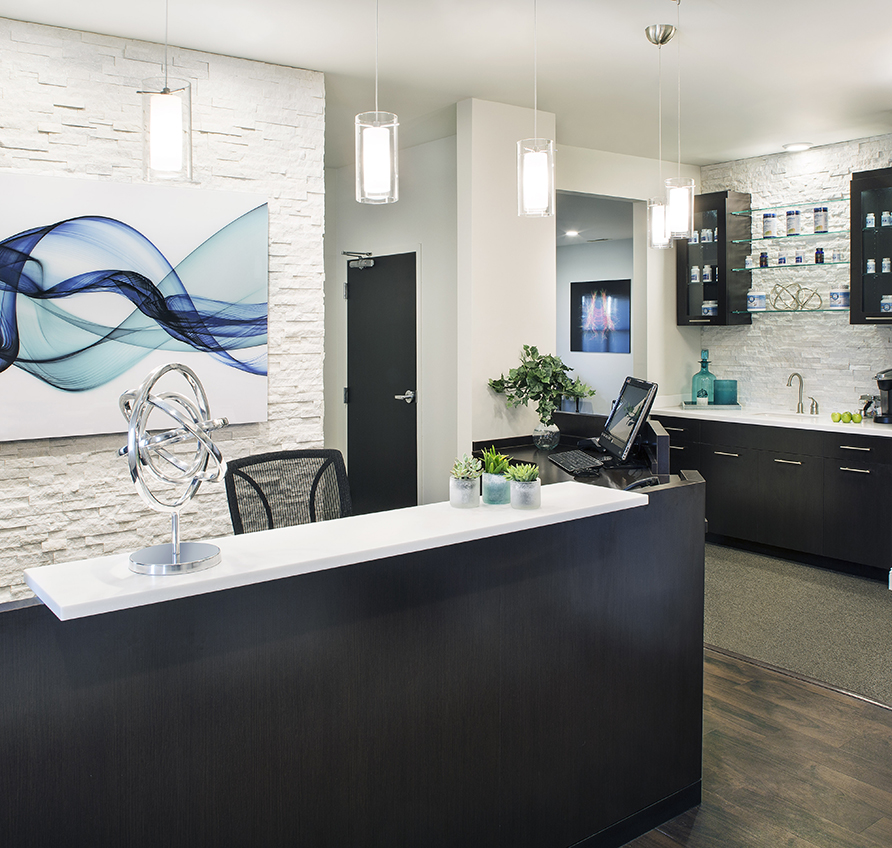
SpineCare
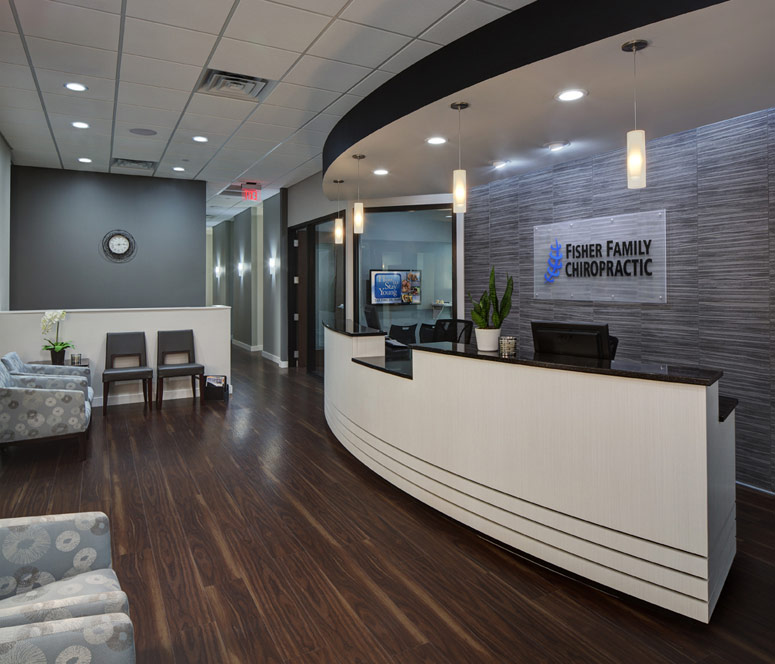
Fisher Family Chiropractic
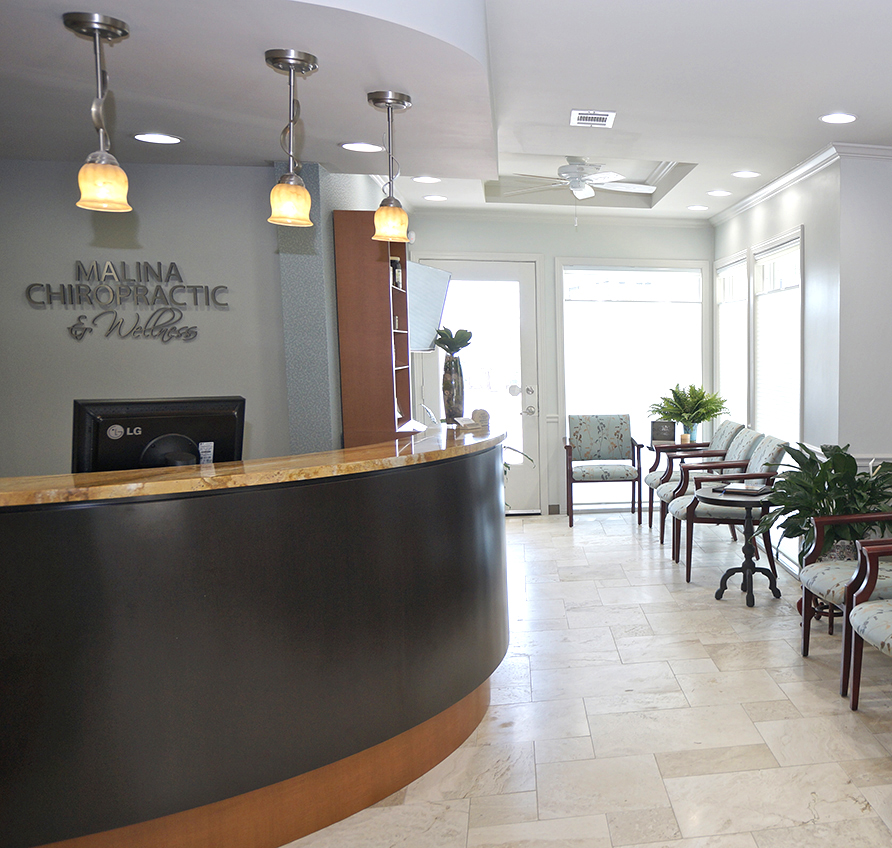
Malina Chiropractic & Wellness
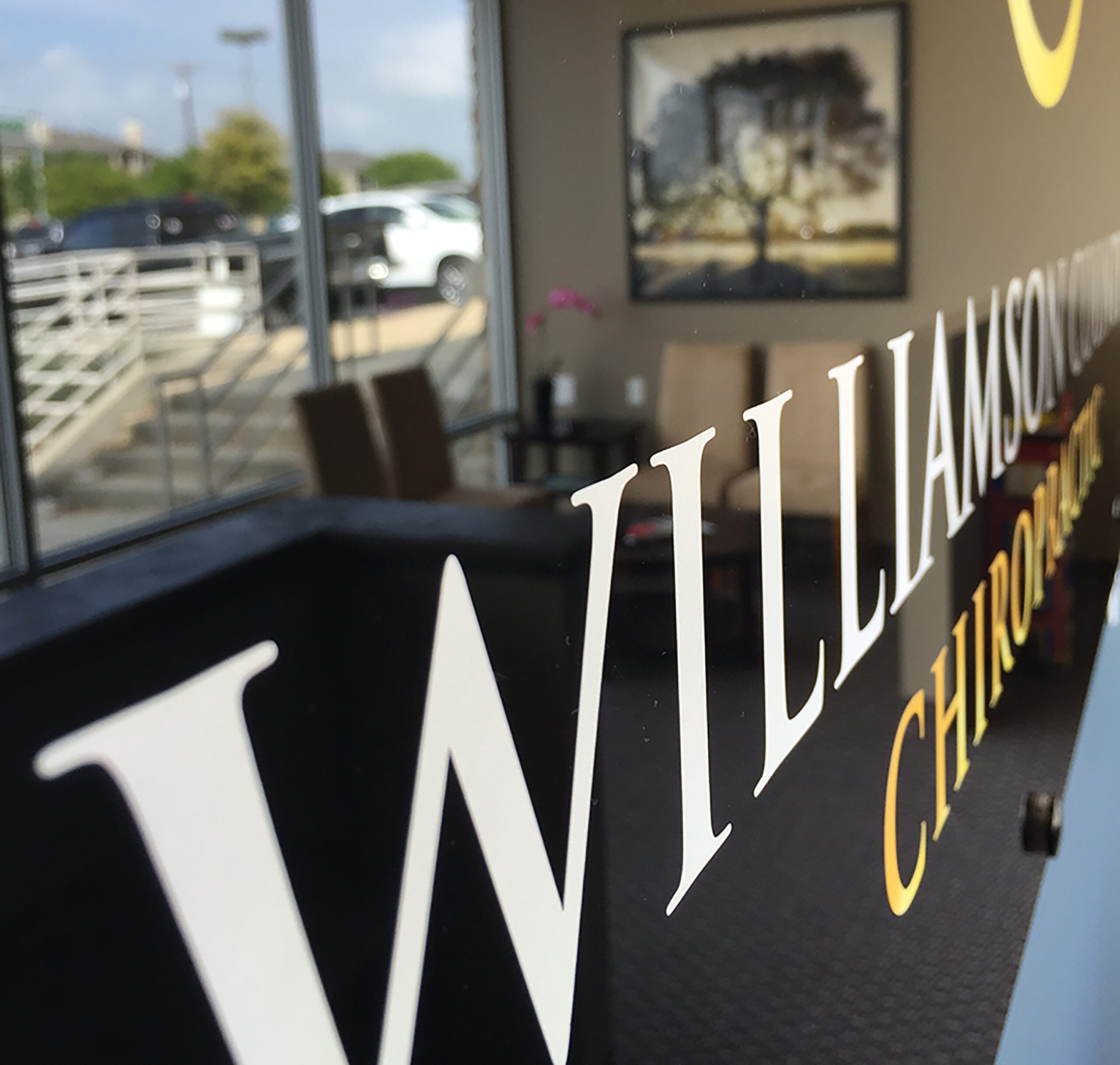
Williamson County Chiropractic
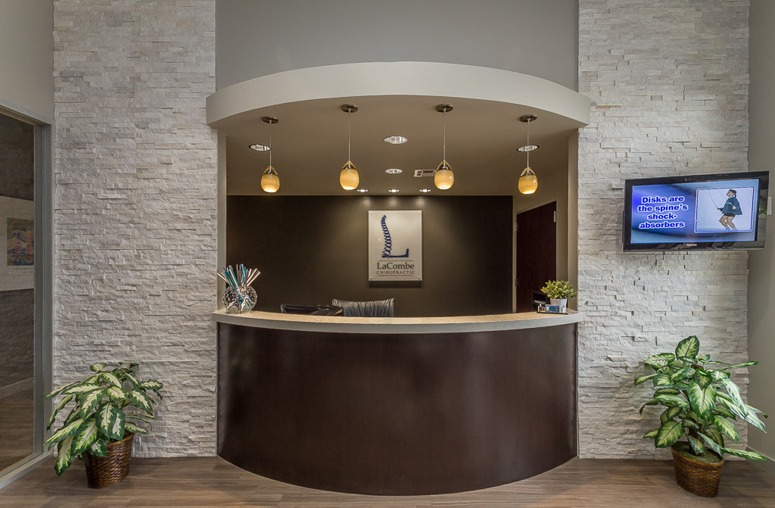
LaCombe Chiropractic
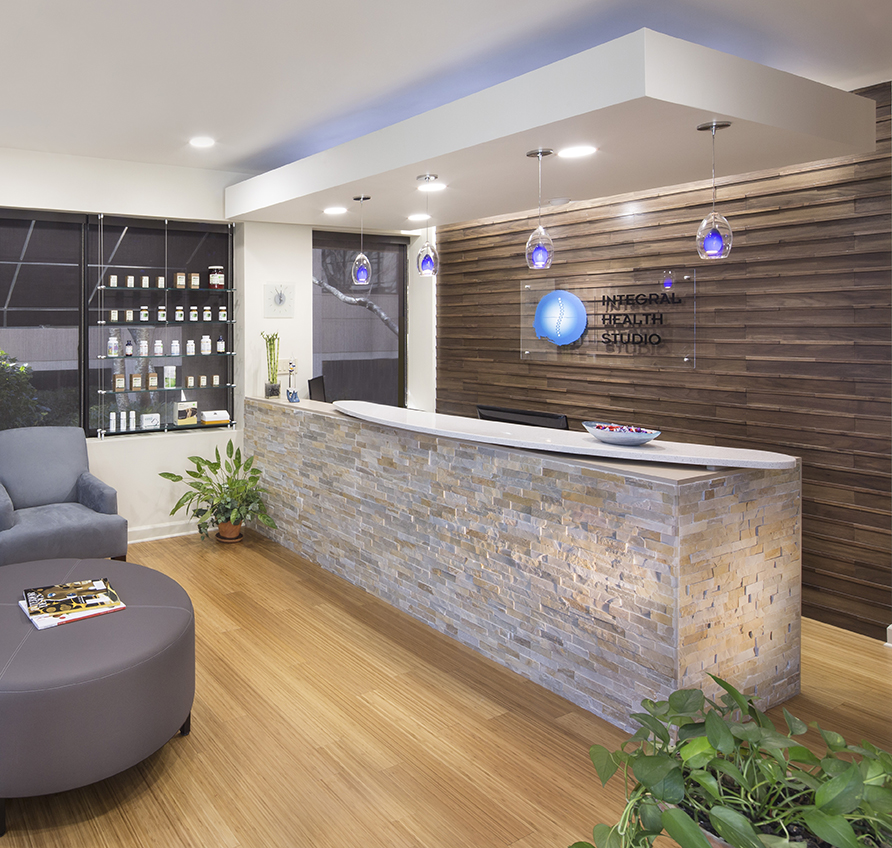
Integral Health Studio
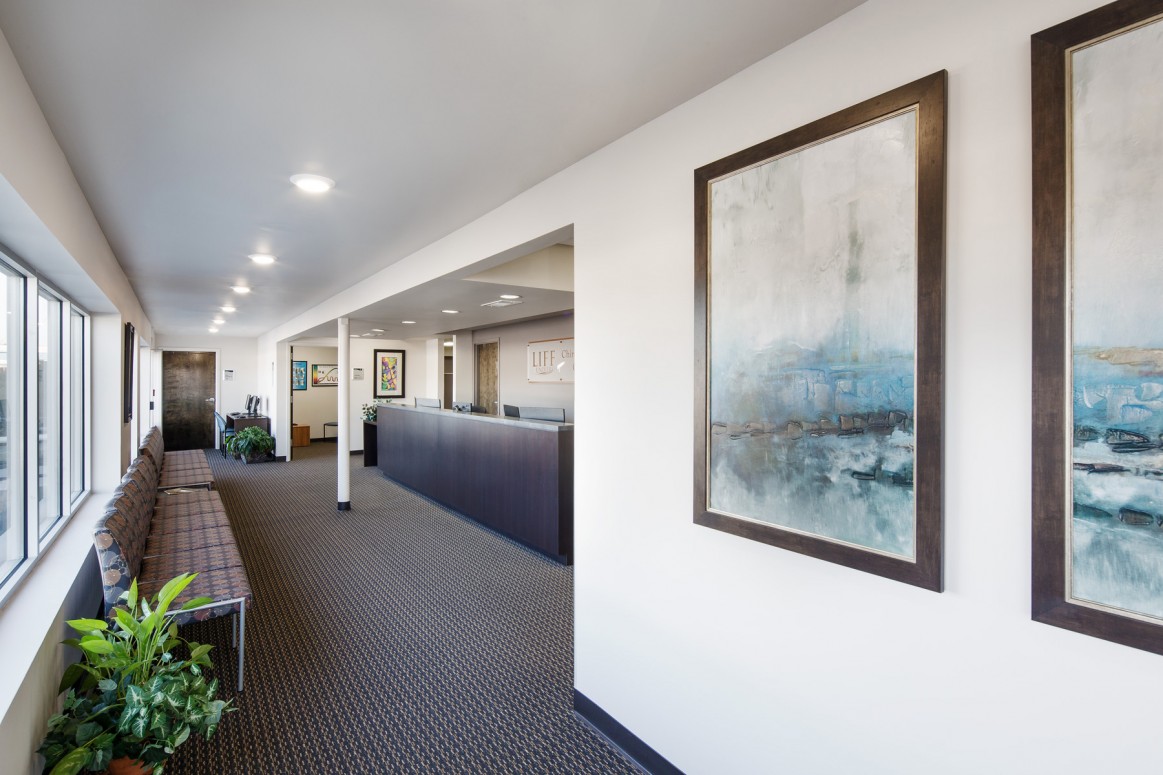
Chiropractic Community Outreach Center – Life University
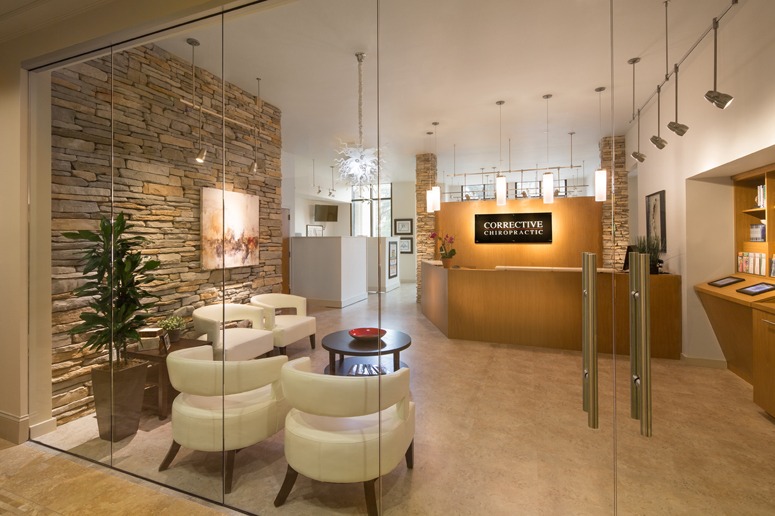
Corrective Chiropractic
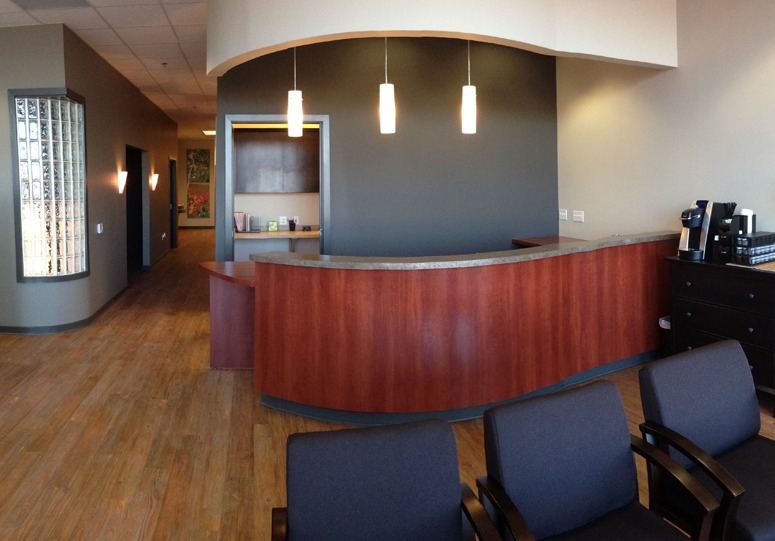
Wyoming Valley Spine & Nerve
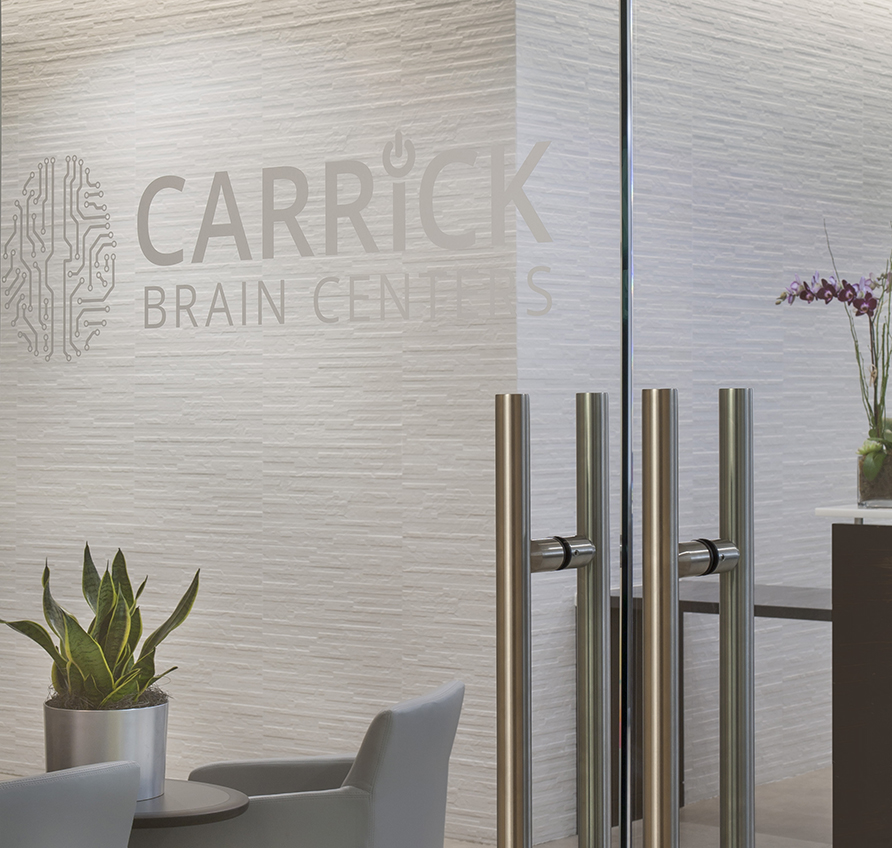
Carrick Brain Center
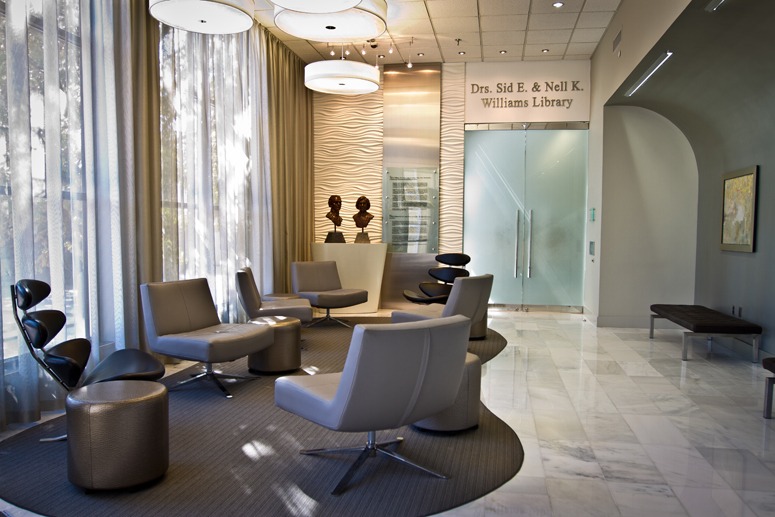
Williams Library & Life Enrollment
