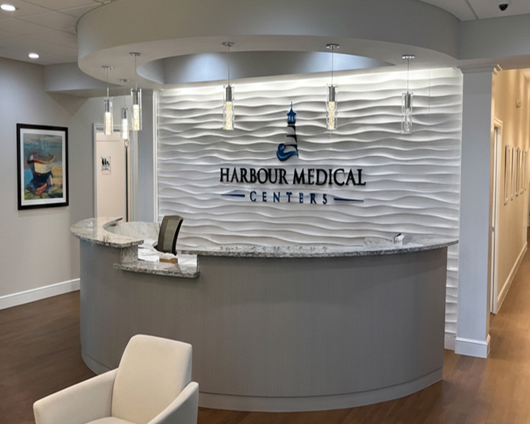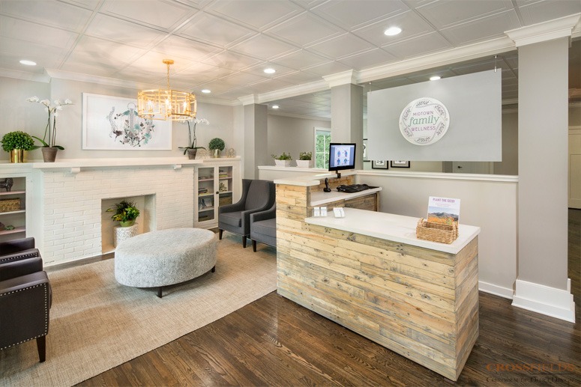
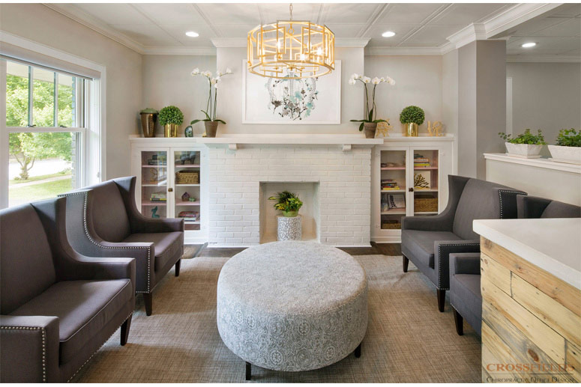
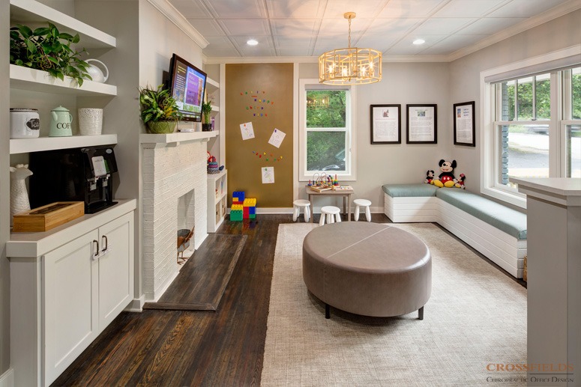
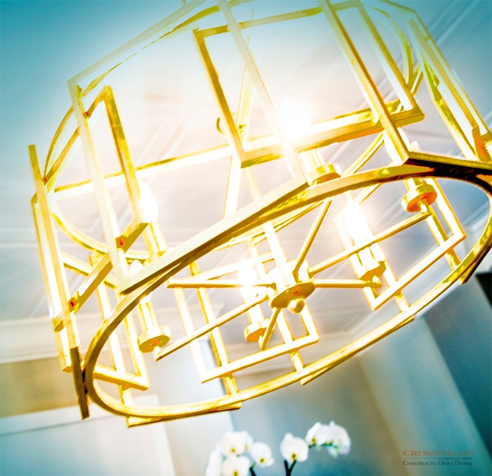
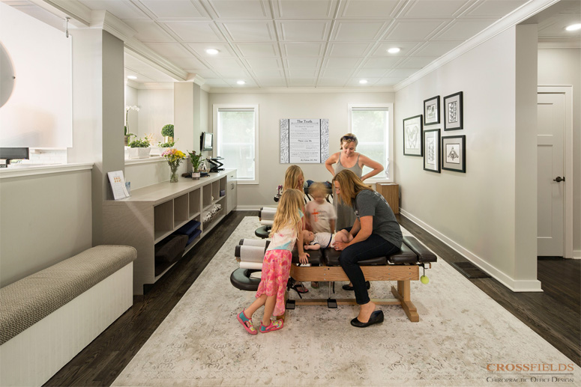
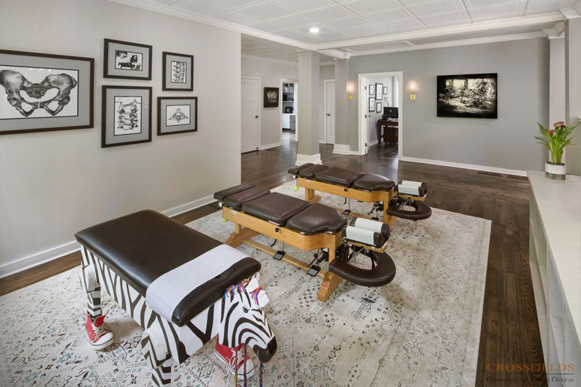
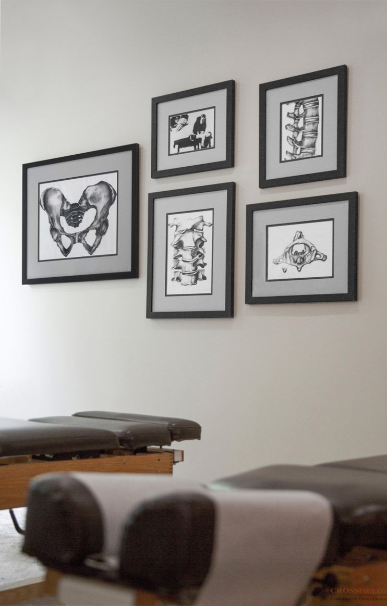
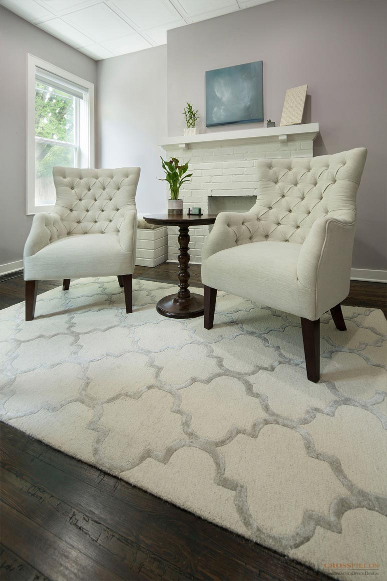
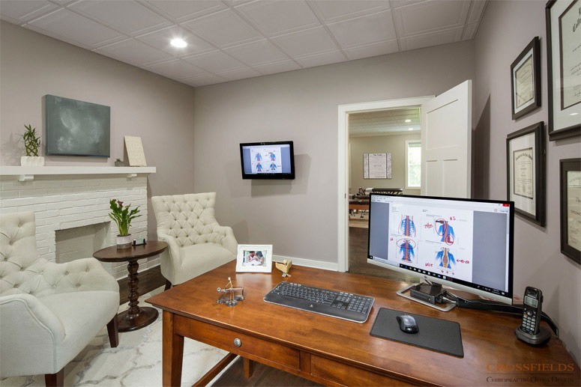
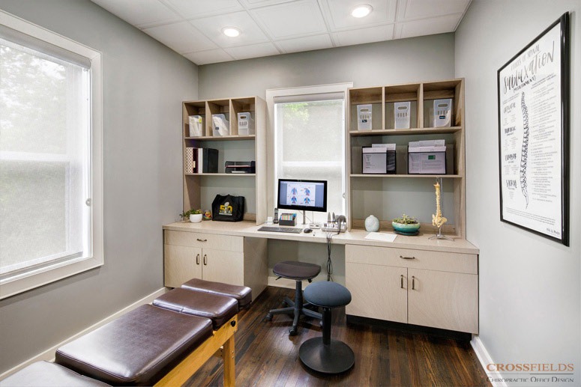
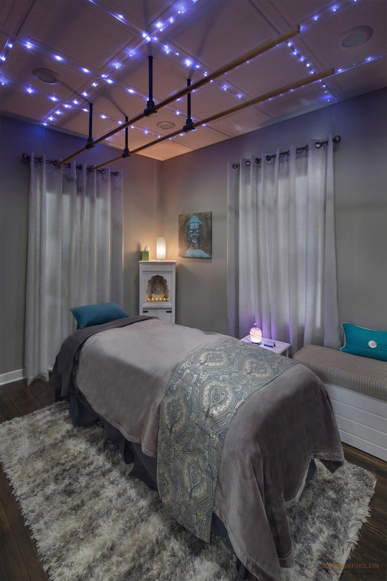
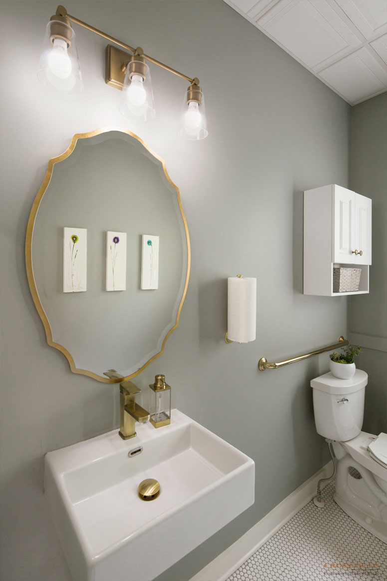
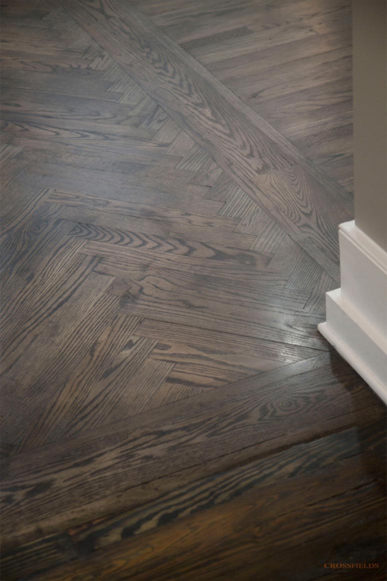
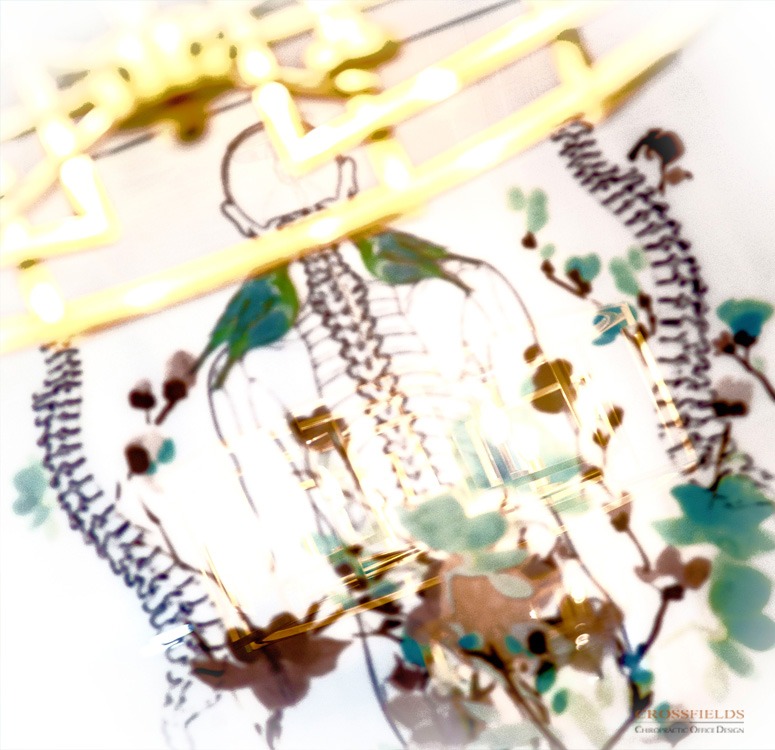
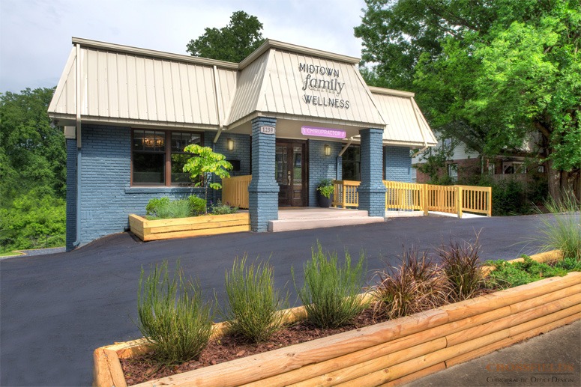
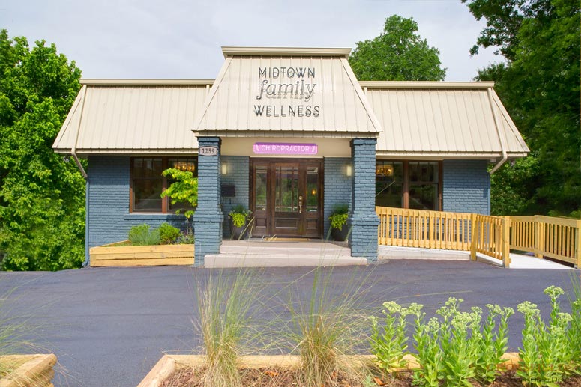
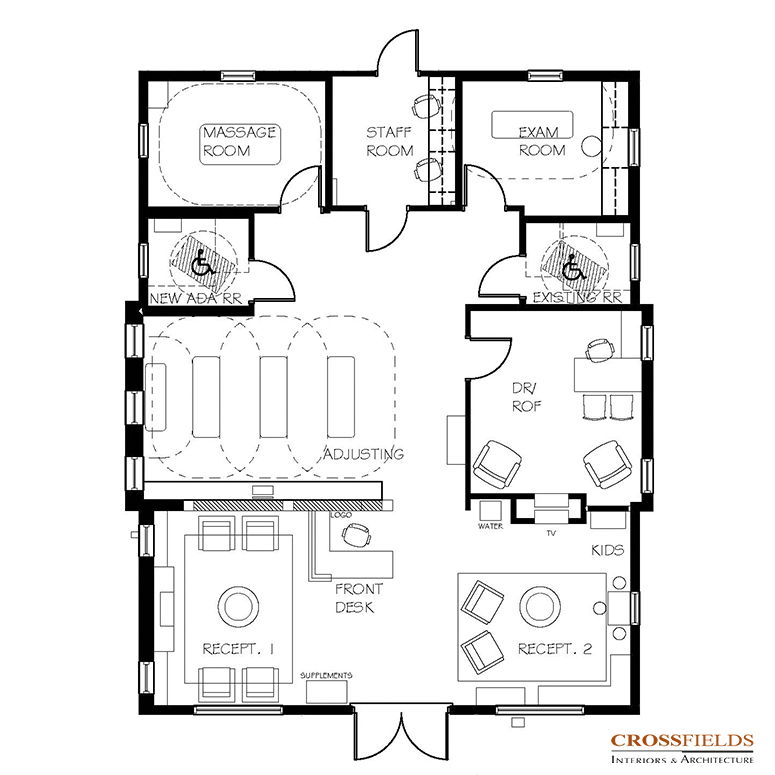
Midtown Family Wellness
Client: Dr. Danielle Drobbin
Location: Atlanta, GA
Type: Remodel
Size: 1670 Net SF
Year: 2018
Services: Corrective Chiropractic, Pediatric & Pregnancy, Massage
CHALLENGE
Within her first few years out of school, Dr. Danielle Drobbin, DC, had developed a thriving practice focused on pregnancy and pediatrics. She came to CrossFields looking for council on the next step to facilitate her ever growing practice. She knew she had already outgrown her current lease space and wanted to purchase a location that would accommodate patient growth and support her in the future.
To start, CrossFields helped her determine her space requirements and solidify her design goals. This supported and honed her search efforts. Over the next two and a half years, as multiple potential spaces were considered, Dr. Danielle worked with CrossFields to determine if each space was worth pursuing. With much diligence, a building in a great location with the right price was finally found. CrossFields worked with Dr. Danielle to consider the pros and cons of the building, consider the space and design revisions desired, and develop the budget for a loan. The census was that the purchase made sense and an offer was placed and accepted.
This building was a 1940’s bungalow that was once a residence but had since been zoned for commercial use. It was surrounded by a residential neighborhood and located on a main street. The front level showcases a brick exterior with ample room for parking. The level below was built more as a drive under basement but could serve as potential room for growth and expansion.
The main level interior measured at 1,668 interior net square feet, with a closed in floor plan and low celling broken into multiple rooms. The age of the building brought with it the unknown history of past renovations including some hidden character and charm, such as three original brick fireplaces.
SOLUTION
Dr. Danielle had one large goal for her new space: to create a community environment that felt like a home with an open and airy, comfortable and flowing feel. To do this, she needed her new building to be much more open with as much natural light as possible.
CrossFields started with developing an interior space design that created a much more open concept. The structural walls were opened or removed, and the stairs were changed into an attic ladder so that spaces could flow into each other. Existing and new columns were laid out in rhythm to define the spaces and acted as a decorative transitional feature. The front and adjusting area were split by a low wall situated between the columns. This allowed natural light to flow from the front windows into the adjusting area beyond. Dr. Danielle’s existing front desk, which was made of reclaimed wood and concrete, was reused and positioned as the first view upon entry with the practice logo directly behind it. This new space plan created physical division yet unobstructed view from the adjusting space to the entire office, allowing Dr. Danielle to work in an open adjusting environment.
Small details throughout the space were preserved to help it keep its original homey feel. The ceilings were raised and finished with period reproduction tin style tile. The three classic fireplaces were repaired and painted, becoming focal points for key areas. During the renovation, the best surprise was that the original floors were found intact and overall good condition. CrossFields worked to integrate the existing and repaired floors, creating a subtle herringbone pattern which further defined each open space without the use of walls.
The front waiting was naturally divided the two seating areas on either side of the front desk. One side was family friendly, decorated with gilded magnetic wall and furnished with toys and a nursing station, while the other side was a slightly more sophisticated and quiet adult area. Two large decorative pendants anchored and balanced the seating, fireplace, and new windows on each side.
Throughout the space, a warm and soothing color palette of neutrals and violet blues set the stage for the welcoming interior. Differing textures and mixed materials of weathered woods, aged brick, woven area rugs, textured fabrics, bead board, french gold, and classic trim add interest, depth, and additional character to the space. Complementary artwork in pops of blues, greens, and purples as well as dramatic black and white added the finishing interior touch.
On the exterior, the front windows and door were replaced with larger glass versions that let more light into the space. To finish off the external look, the new parking lot was paved, natural landscape added, and the building received a coat of blue and beige paint.
Midtown Family Wellness’s design achieved Dr. Danielle’s goal of a space that is warm and inviting, encouraging families and children to come and stay, and continuing to create the community of families that have become friends. As one patient even remarked, “It feels like home”.
SERVICES
Initial Assessment Due Diligence and Site Consultations; Full Service Design: Includes Space Planning and Schematic Design; Complete Architecture, Interiors, and Engineering Design Furnishings Services; Construction Service and Construction Administration.
TESTIMONIAL
After being open in the new location for a couple of months, Dr. Danielle let us know that “last month was the best month on record!”
Photography by John Clemmer Architectural Photography
See What Our Clients Have Said
- All
- Chiropractic
- Integrative
- Neurology
- Rehab & PT
- wellness
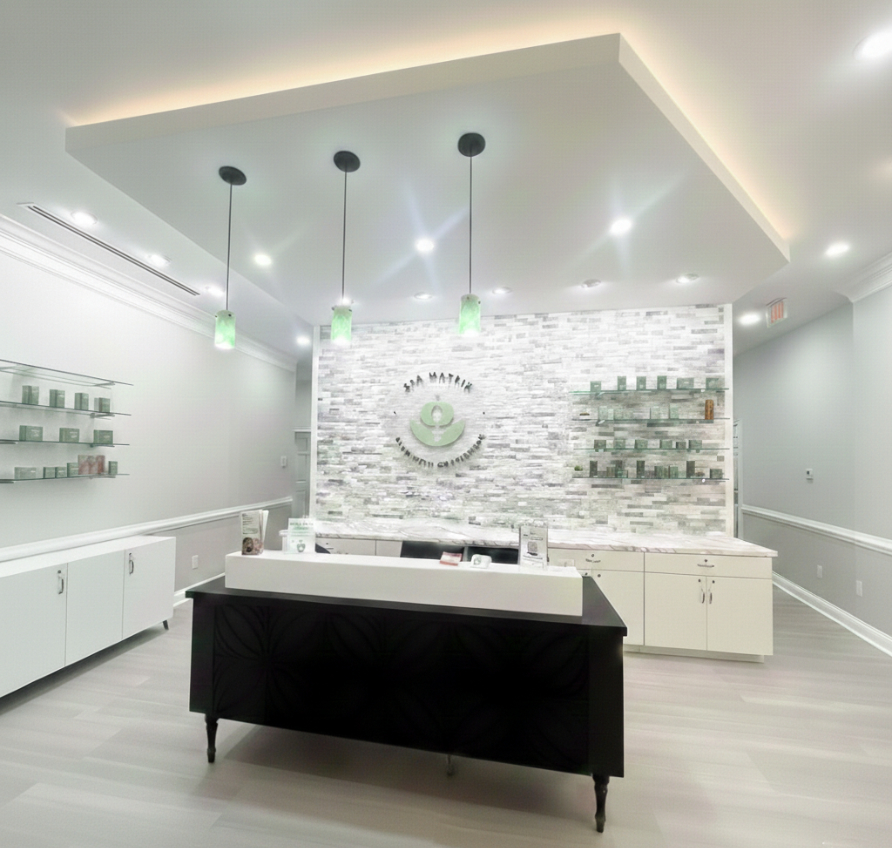
Spa Matrix
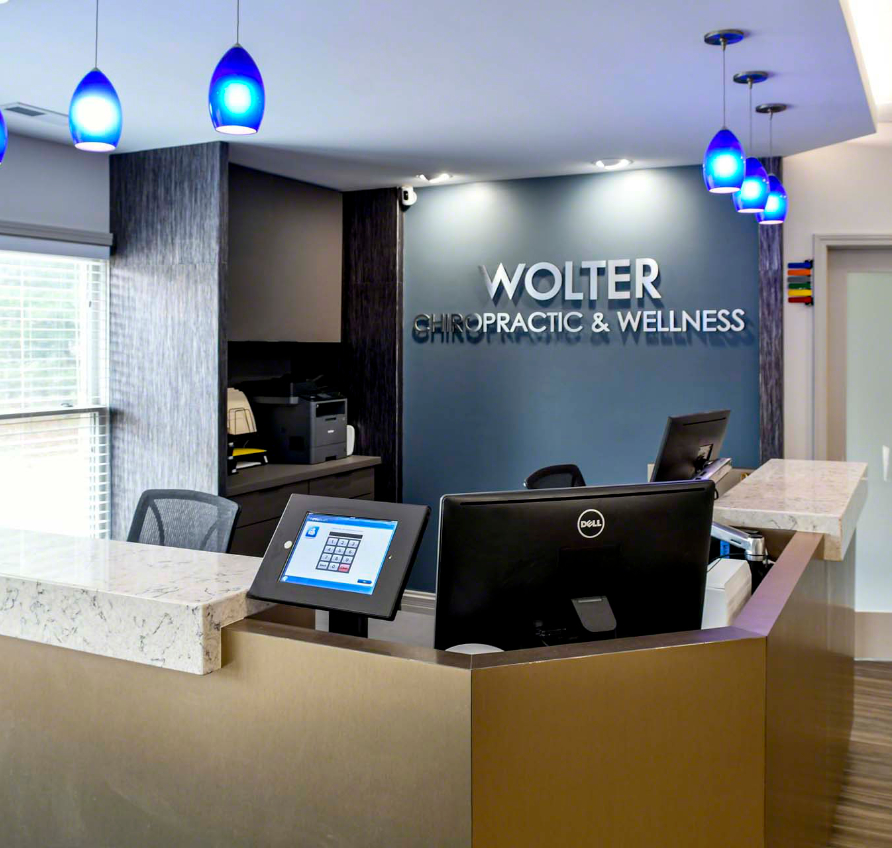
Wolter Chiropractic & Wellness
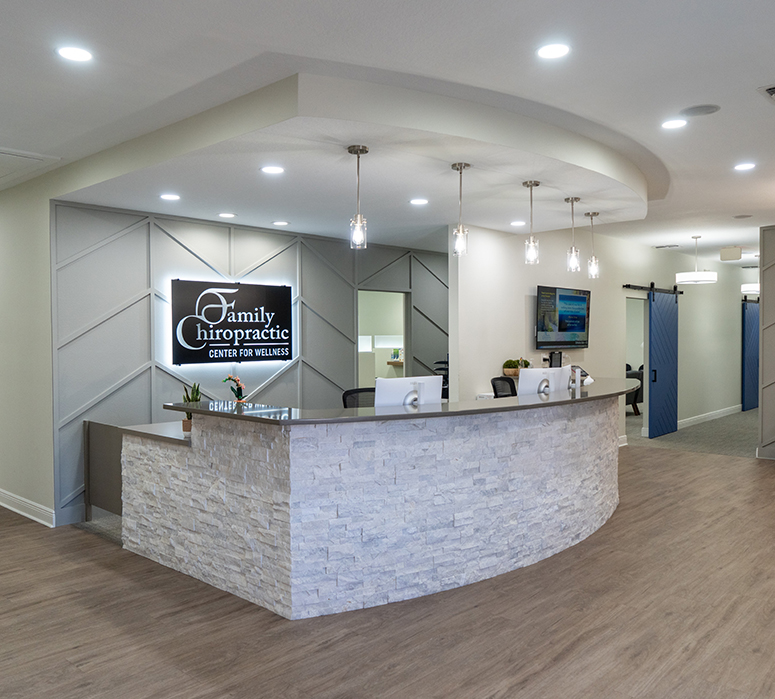
Family Chiropractic Center for Wellness
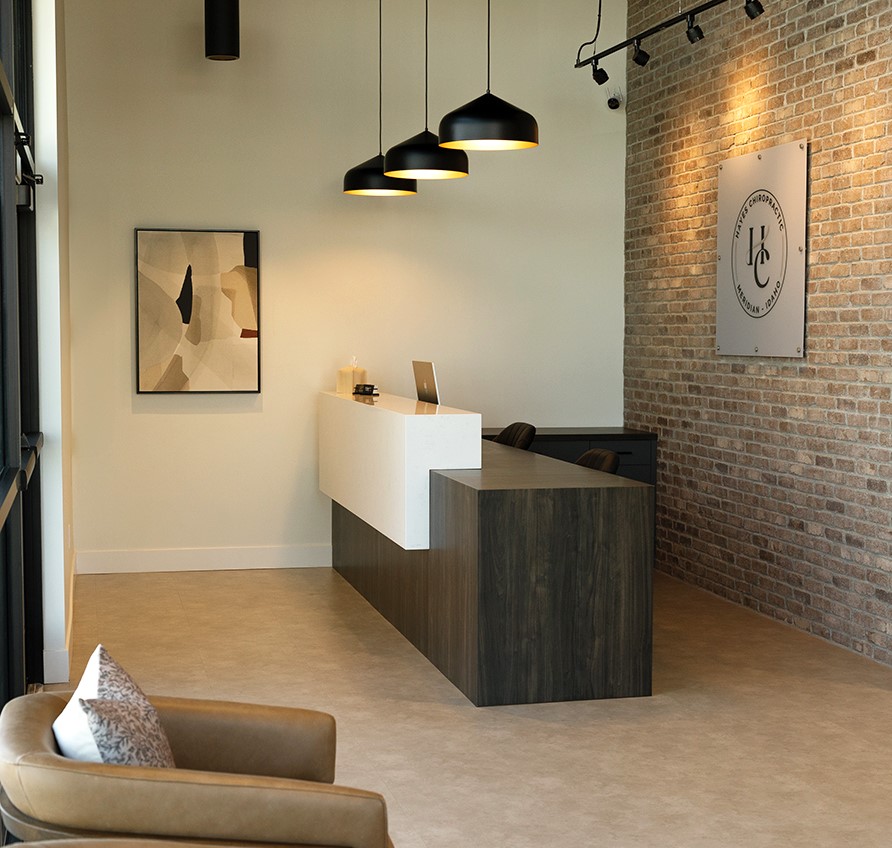
Hayes Chiropractic
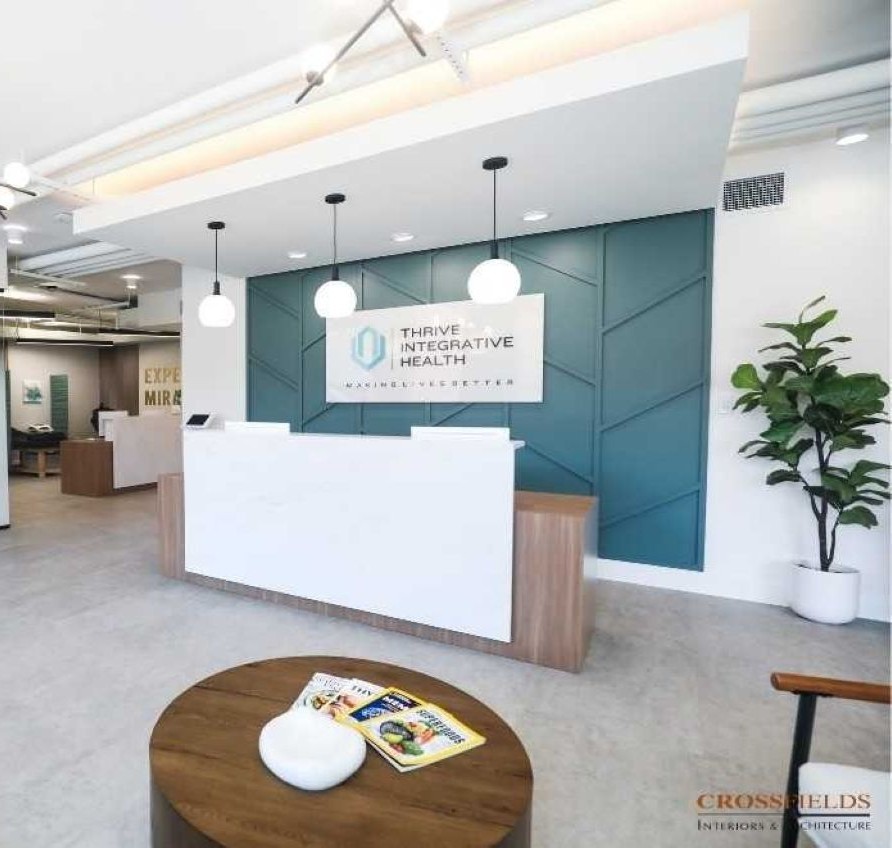
Thrive Integrative Health
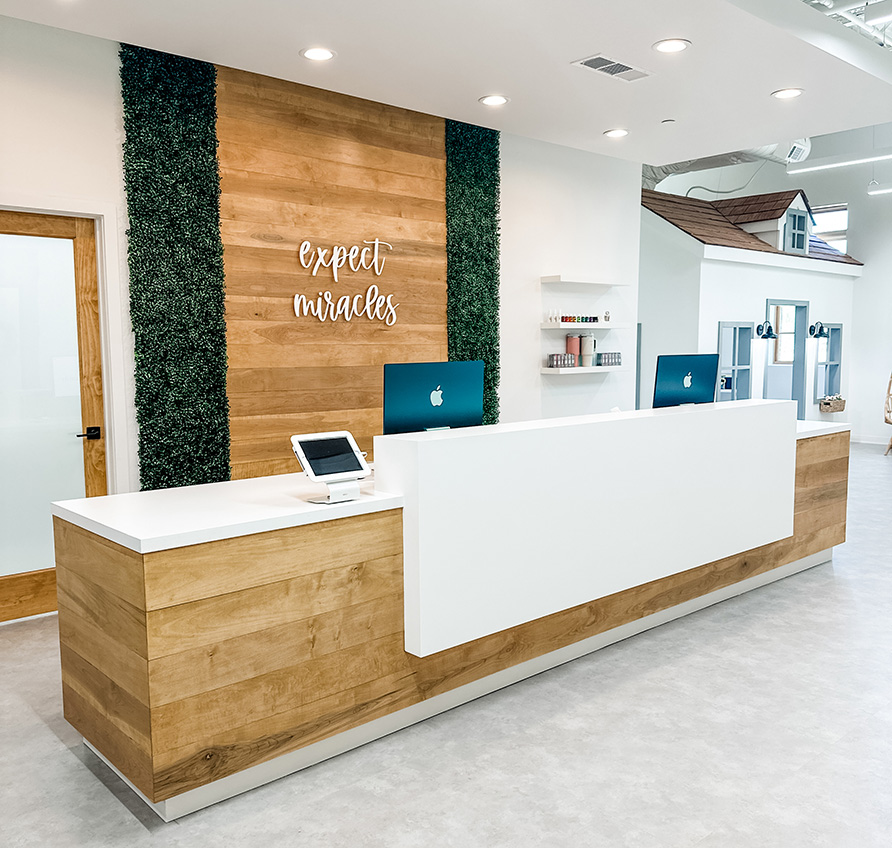
Cumming Family Chiropractic
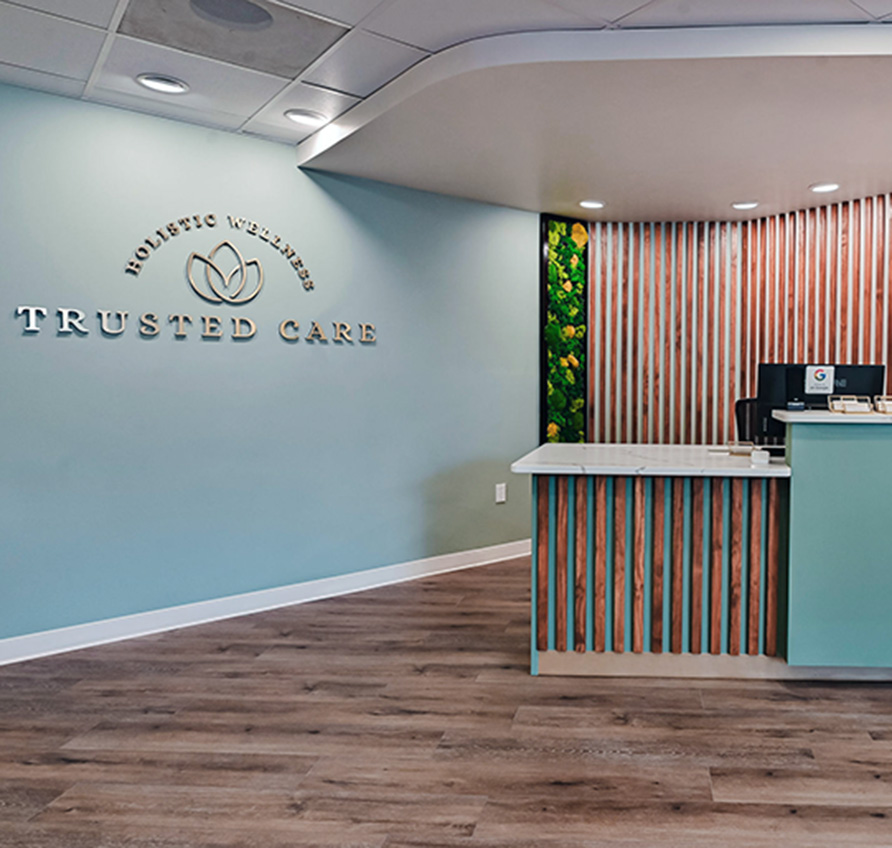
Trusted Care Holistic Wellness
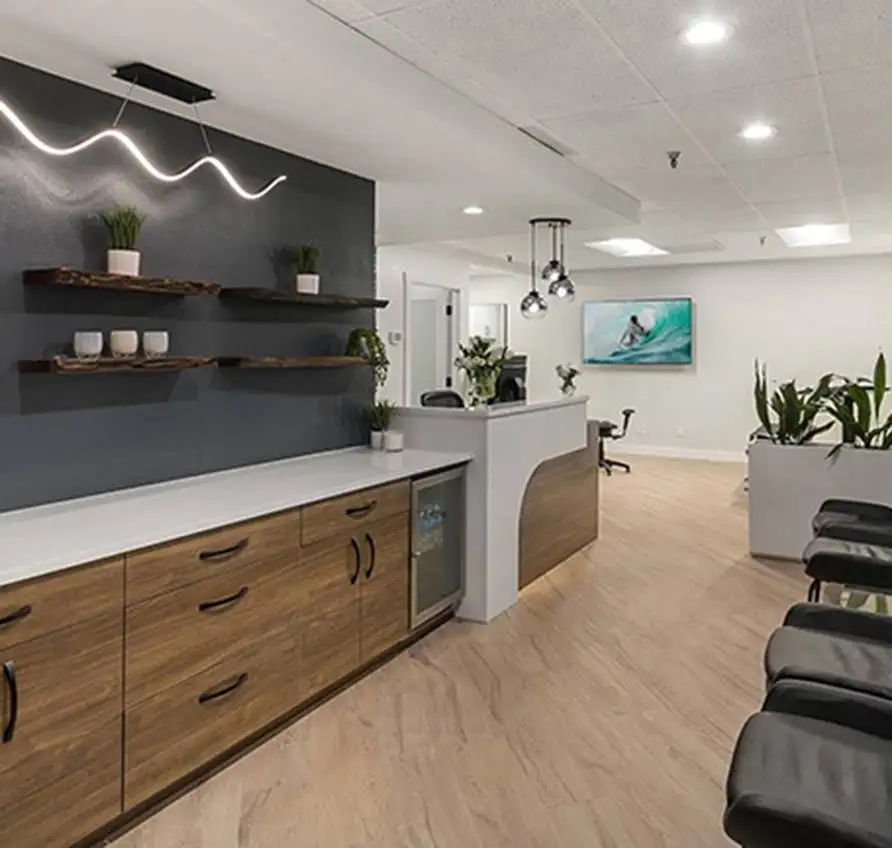
Lakeside Spine and Wellness
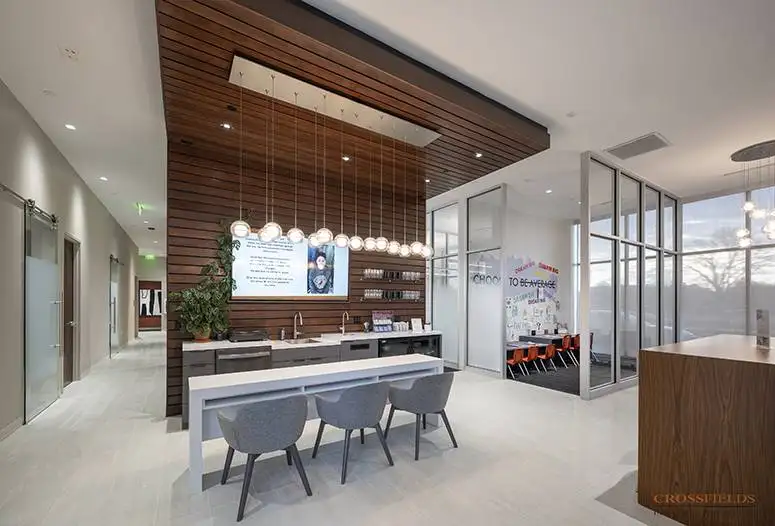
Chiropractic Lifestyle Studio
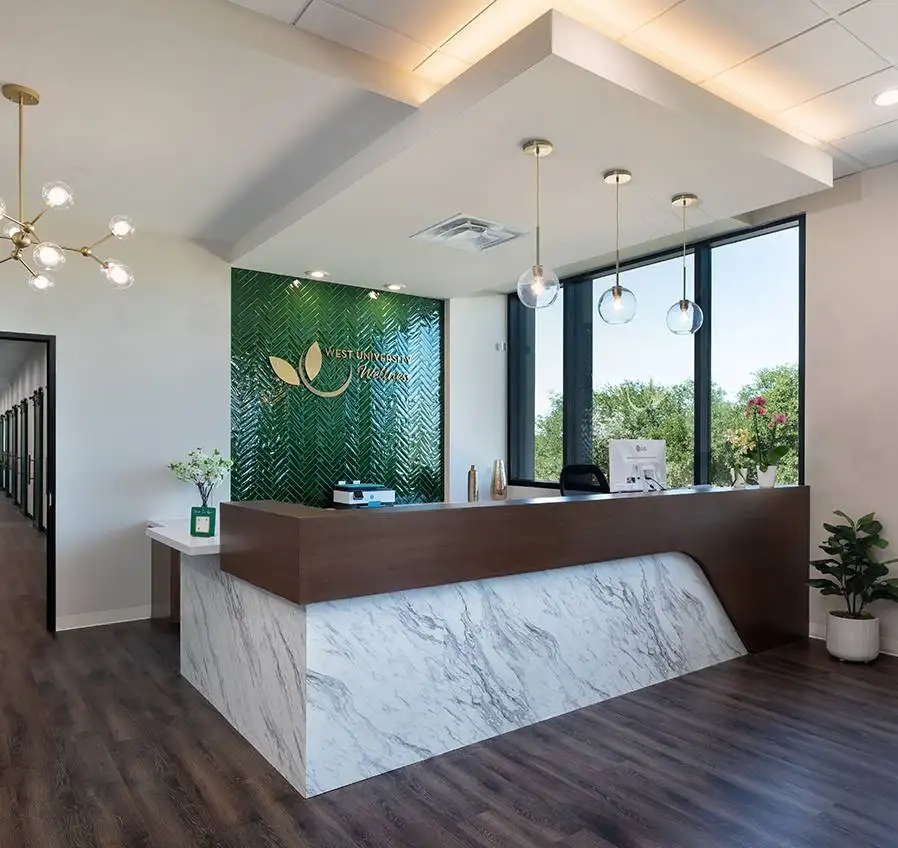
West University Wellness
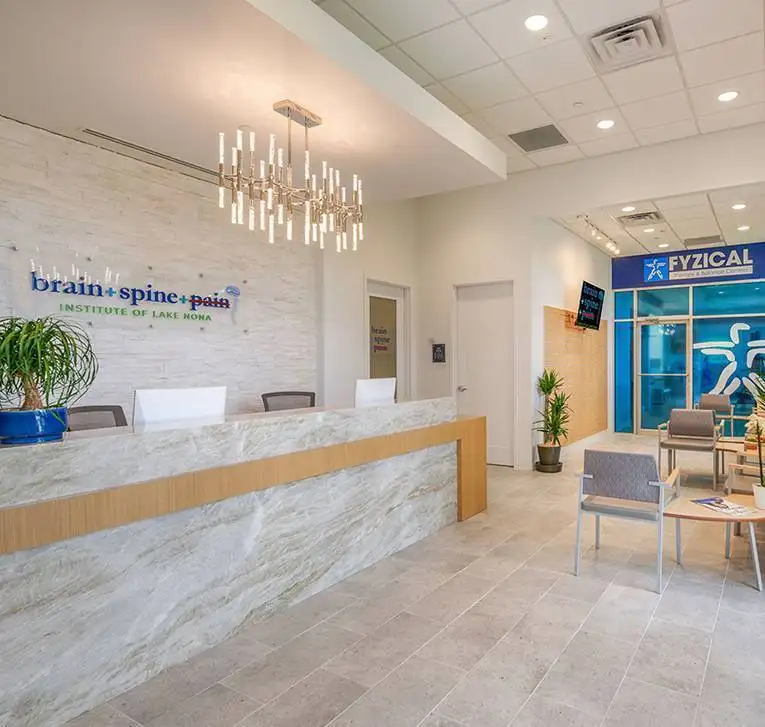
Brain + Spine + Pain Institute Of Lake Nona
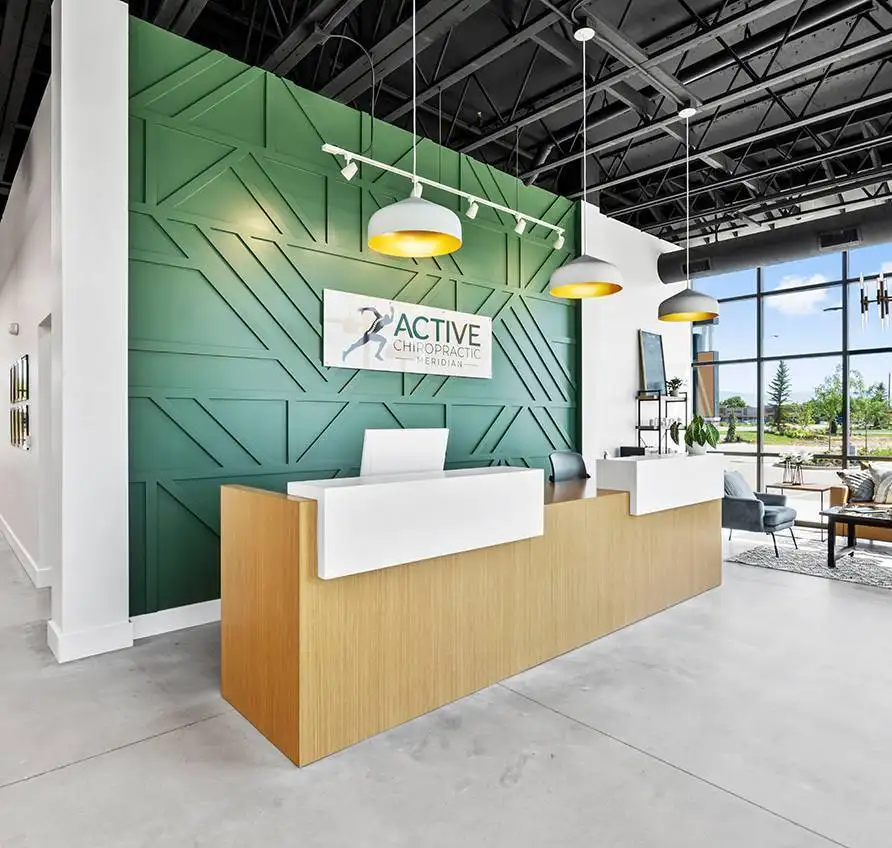
Active Chiropractic
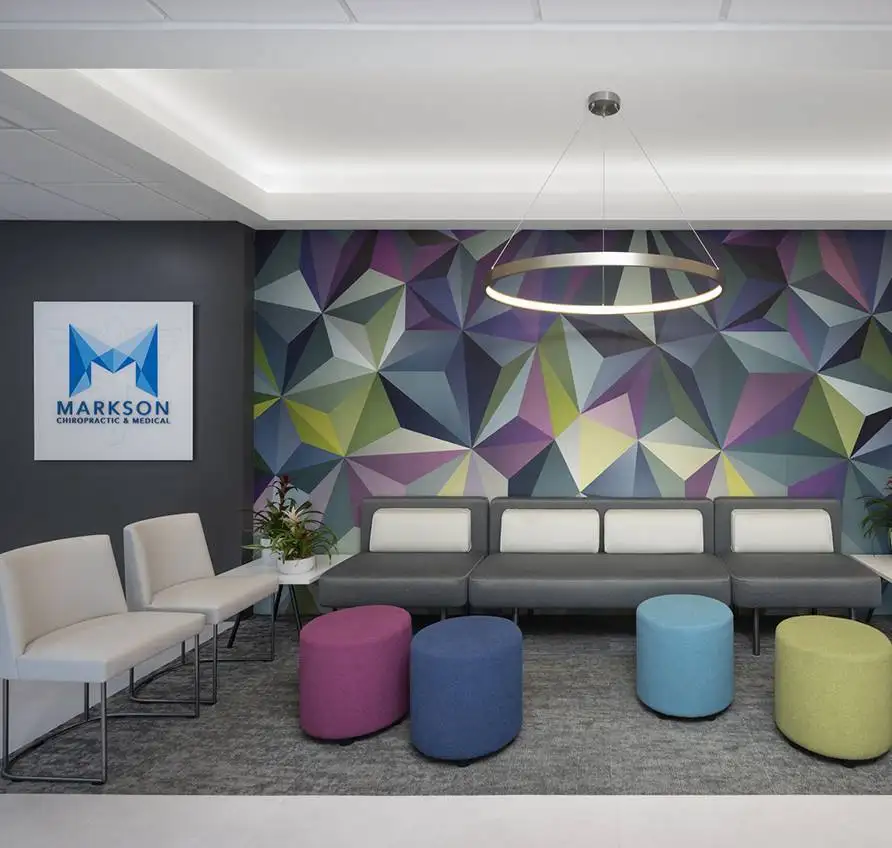
Markson Chiropractic & Wellness
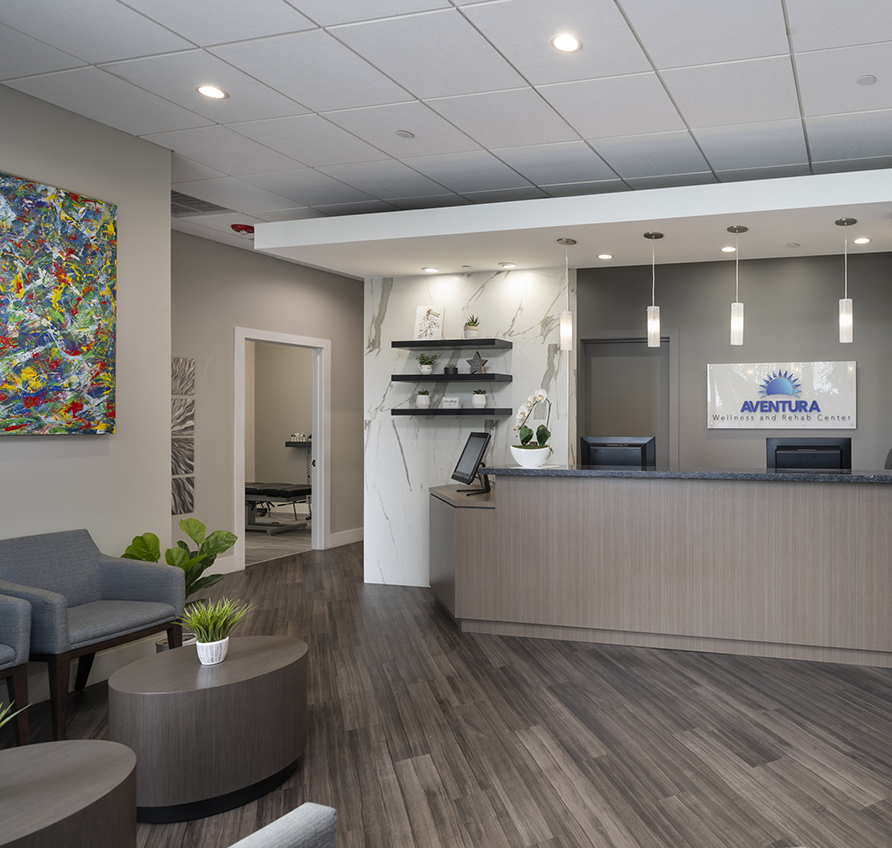
Aventura Wellness & Rehab Center
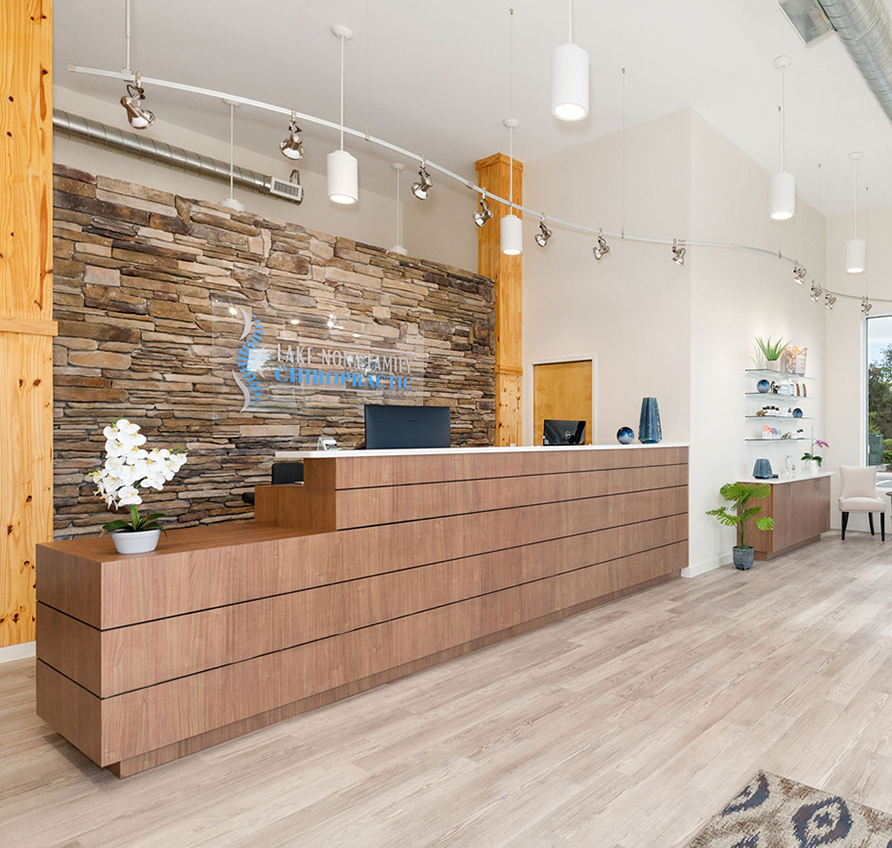
Lake Nona Chiropractic + Functional Health & Weight Loss
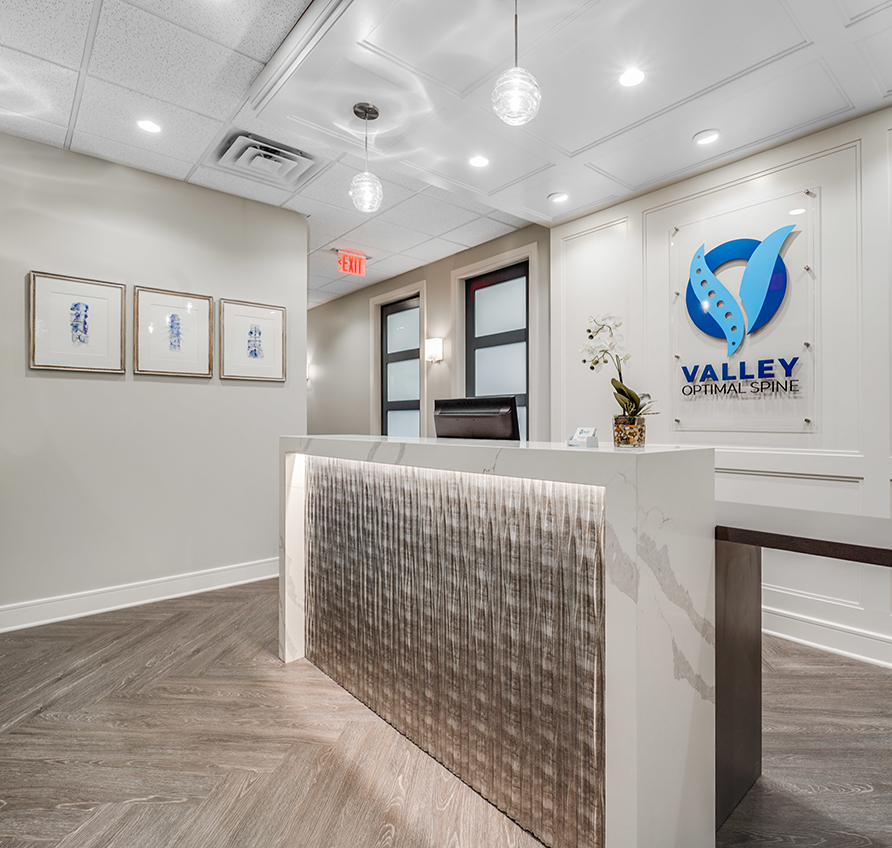
Valley Optimal Spine
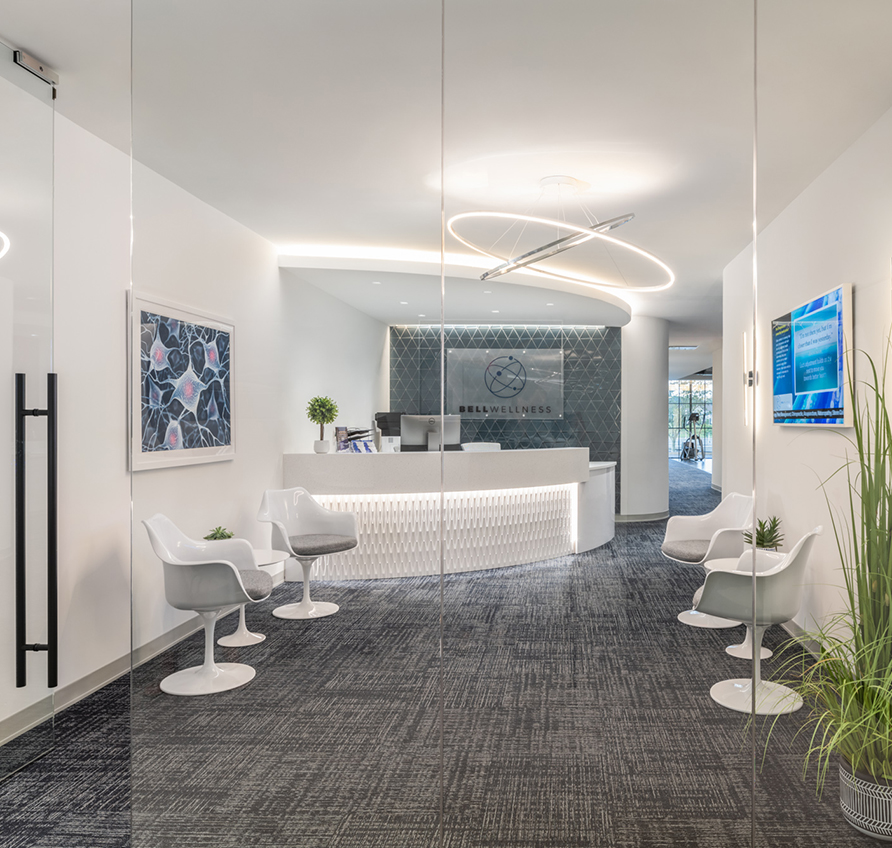
Bell Wellness
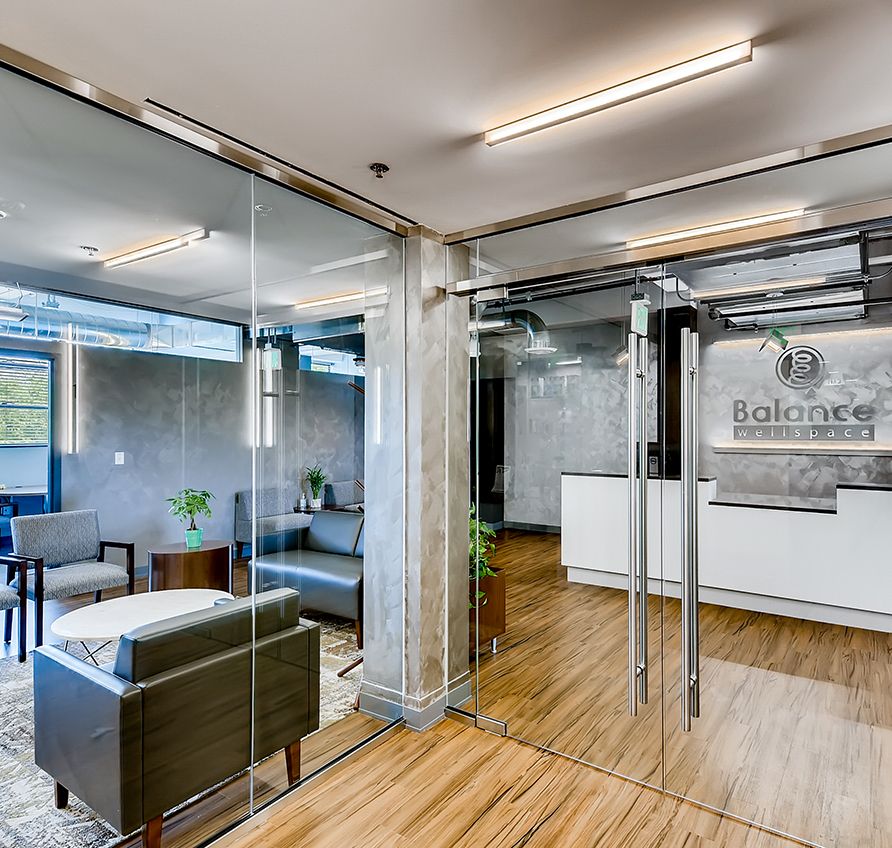
Balance Wellspace – Denver
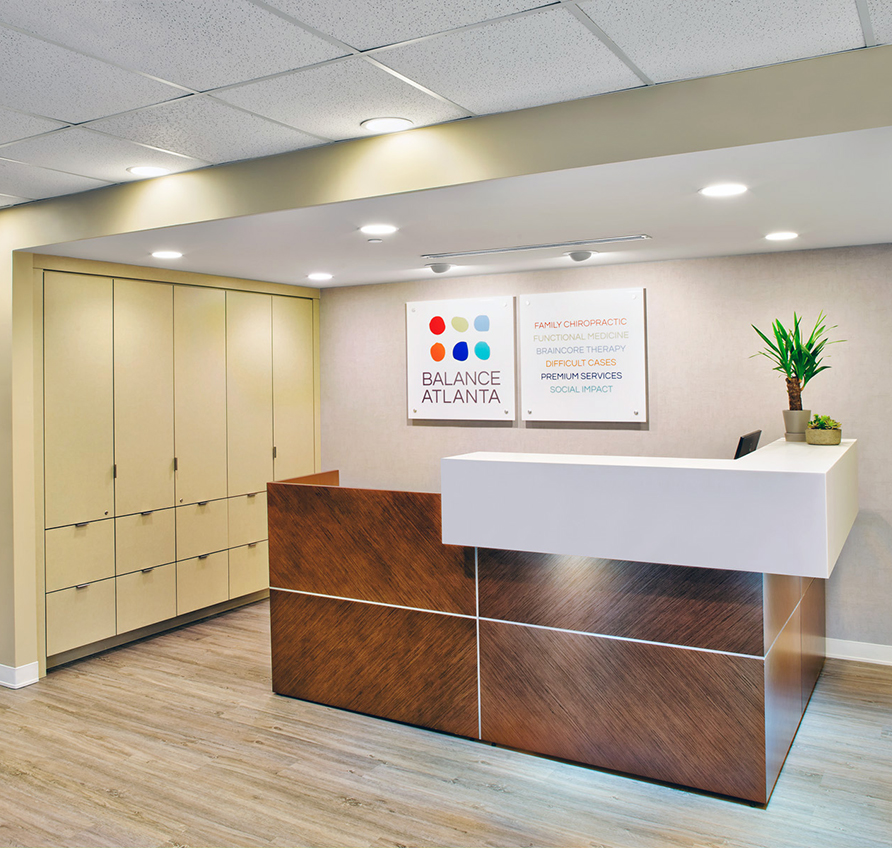
Balance Atlanta Family Chiropractic
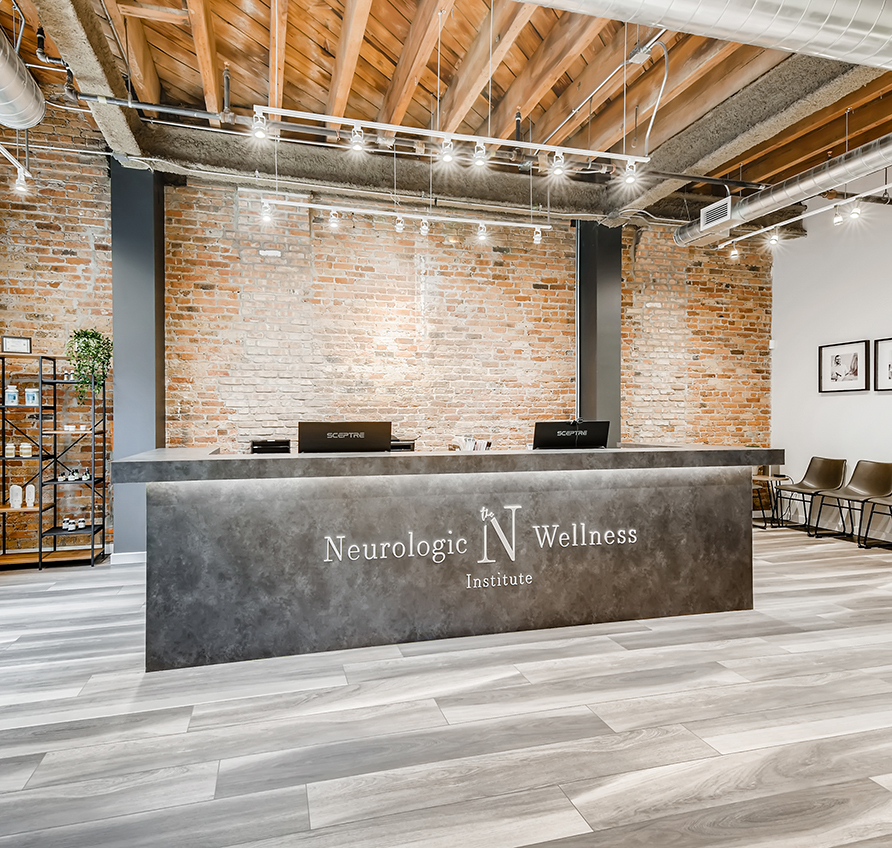
The Neurologic Wellness Institute – Chicago
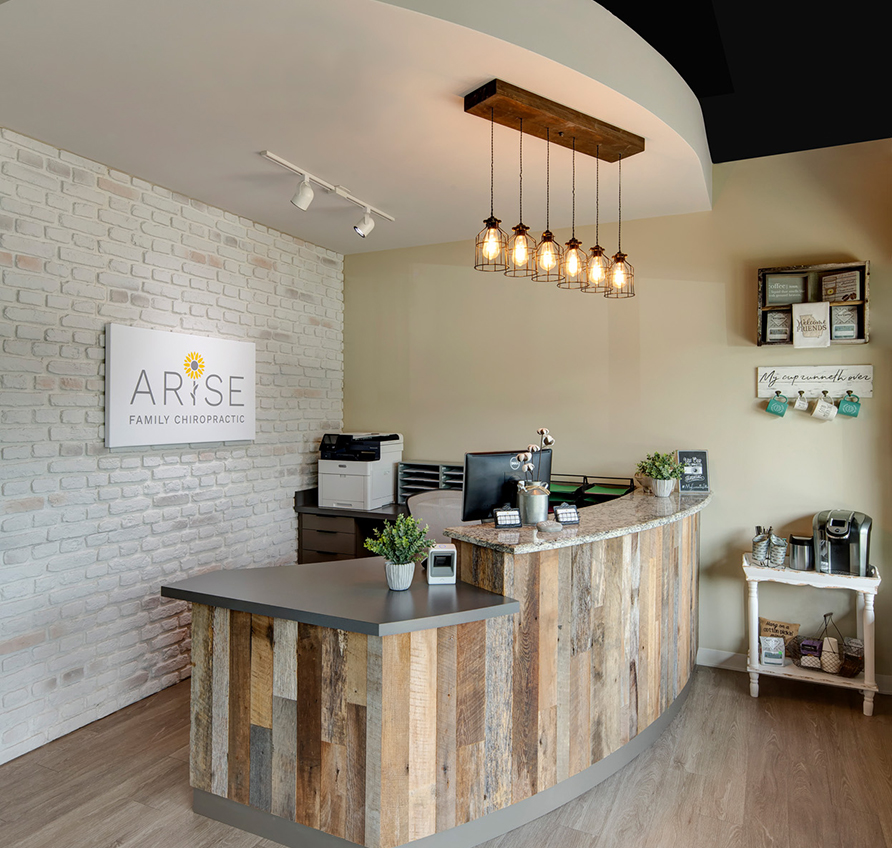
Arise Family Chiropractic
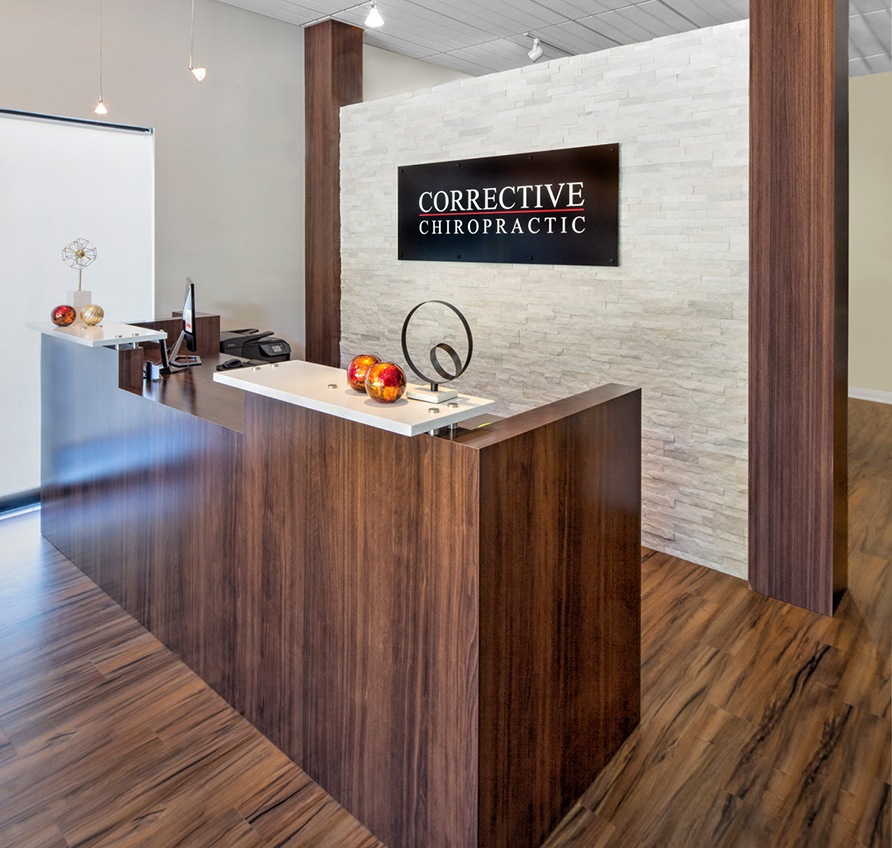
Corrective Chiropractic Woodstock
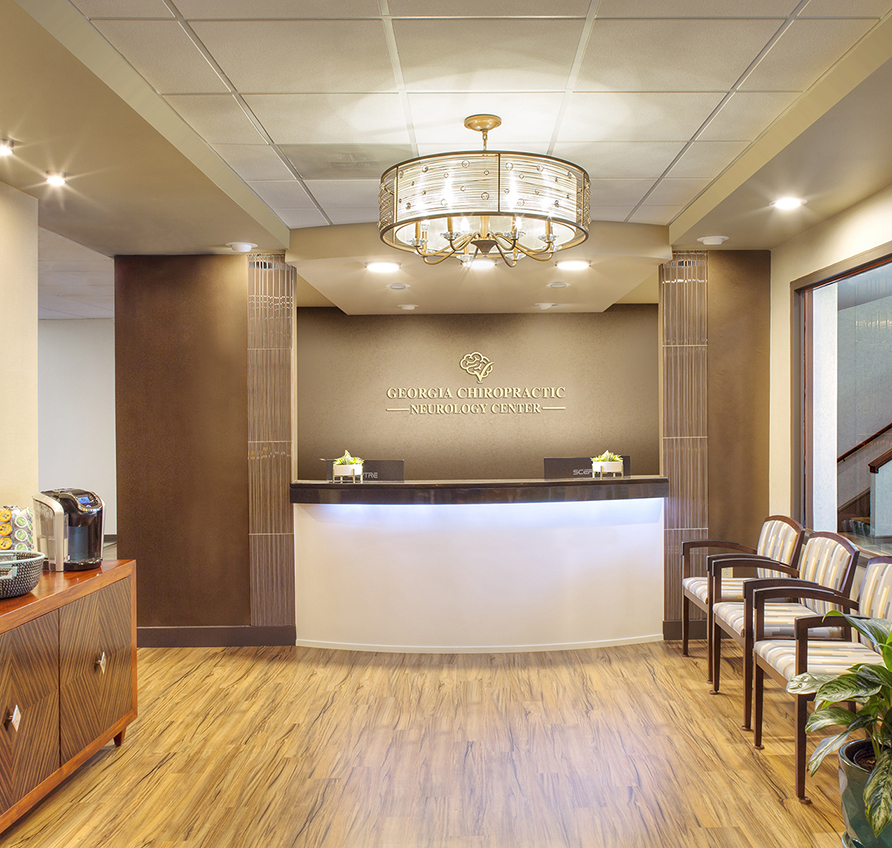
Georgia Chiropractic Neurology Center
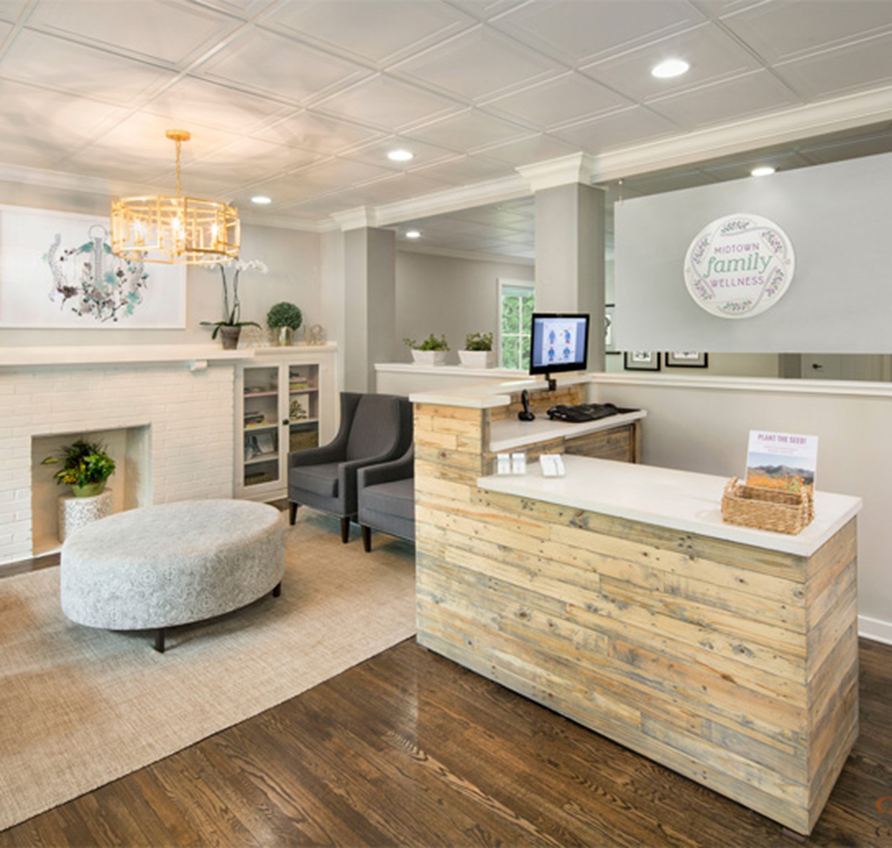
Midtown Family Wellness

Valdosta Chiropractic
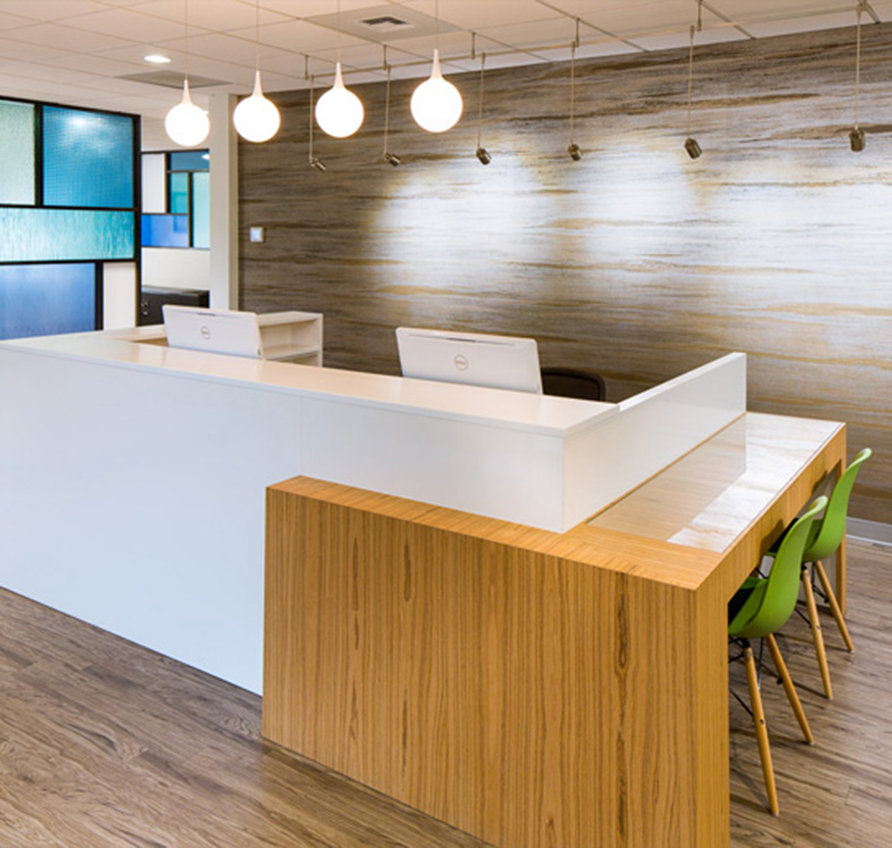
Bellevue Pain Institute
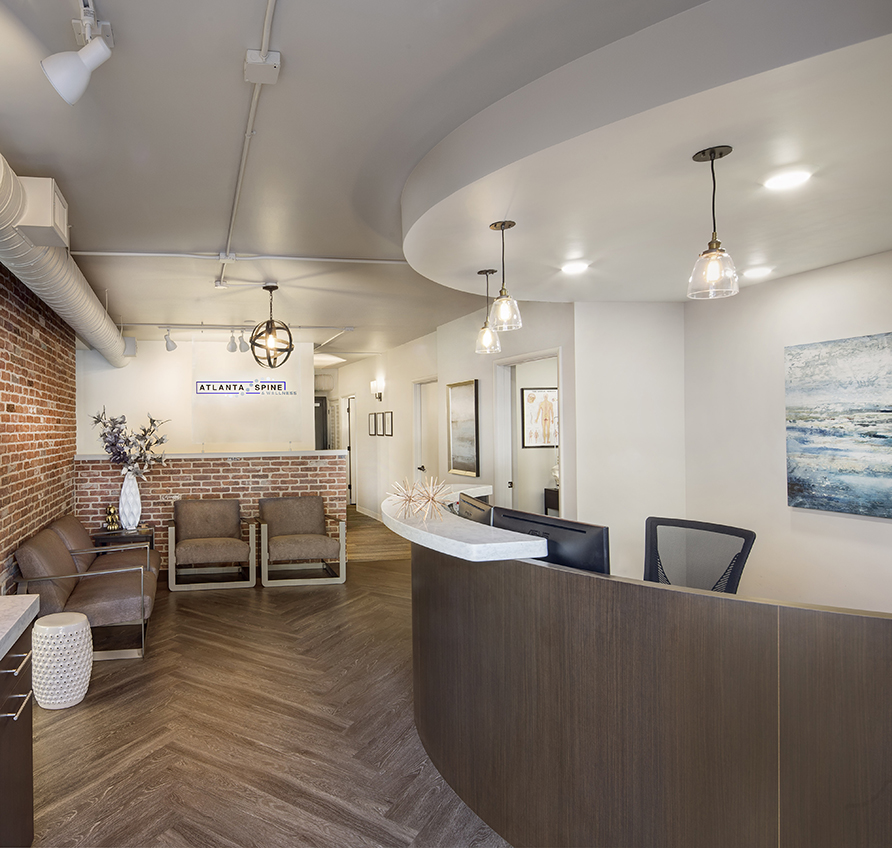
Atlanta Spine & Wellness
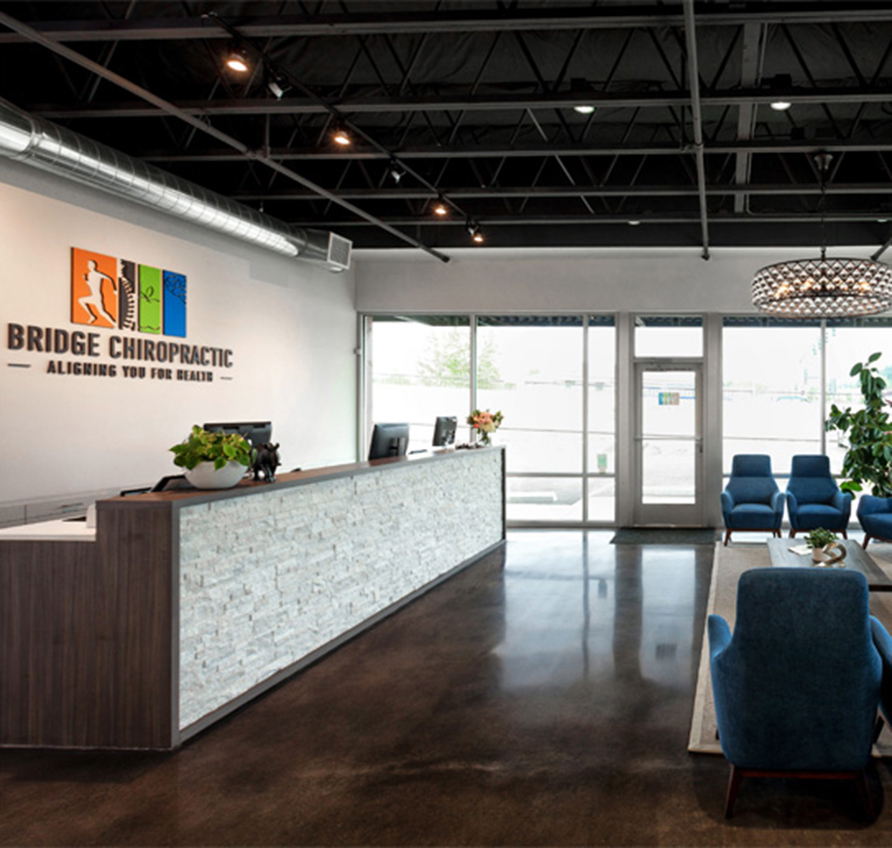
Bridge Chiropractic
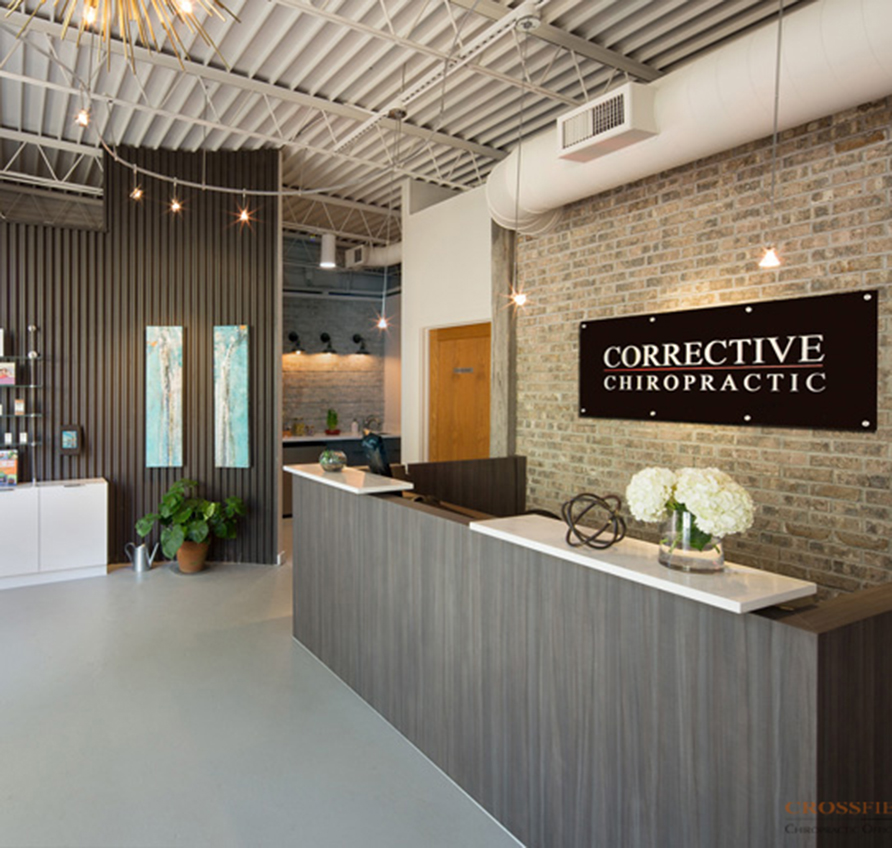
Corrective Chiropractic Decatur
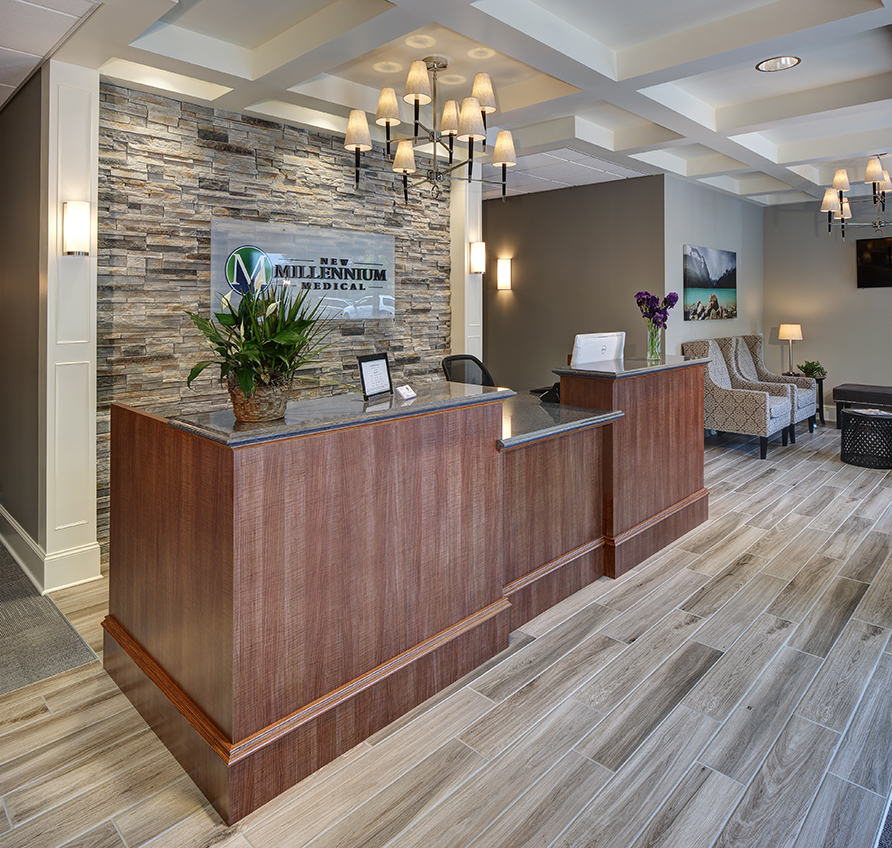
New Millennium Medical
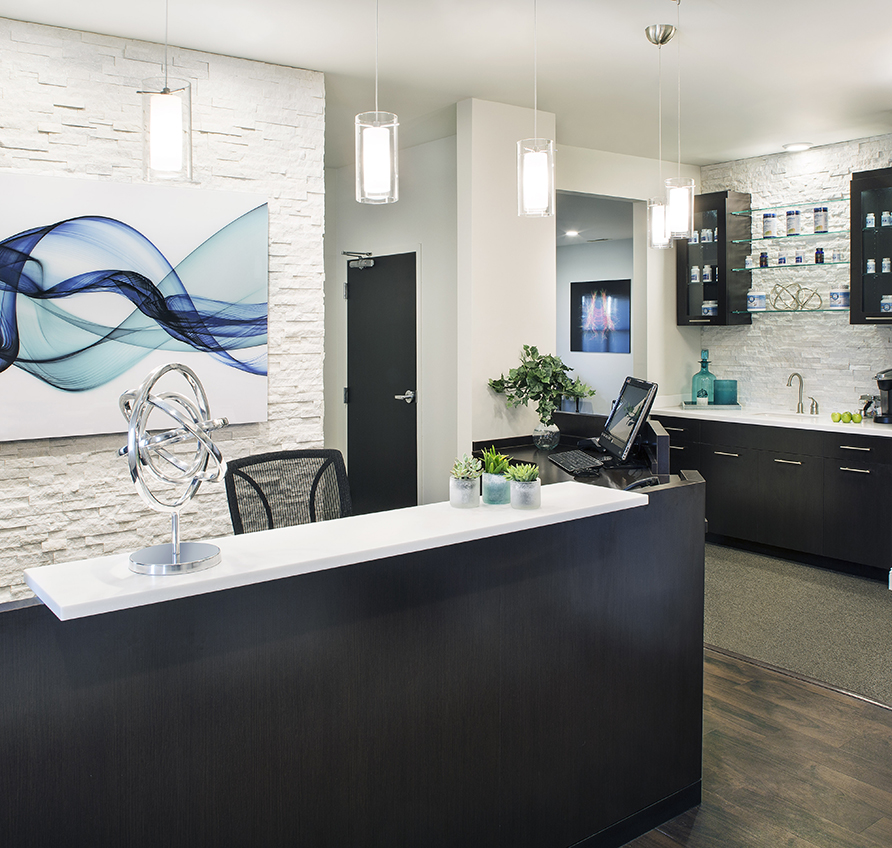
SpineCare
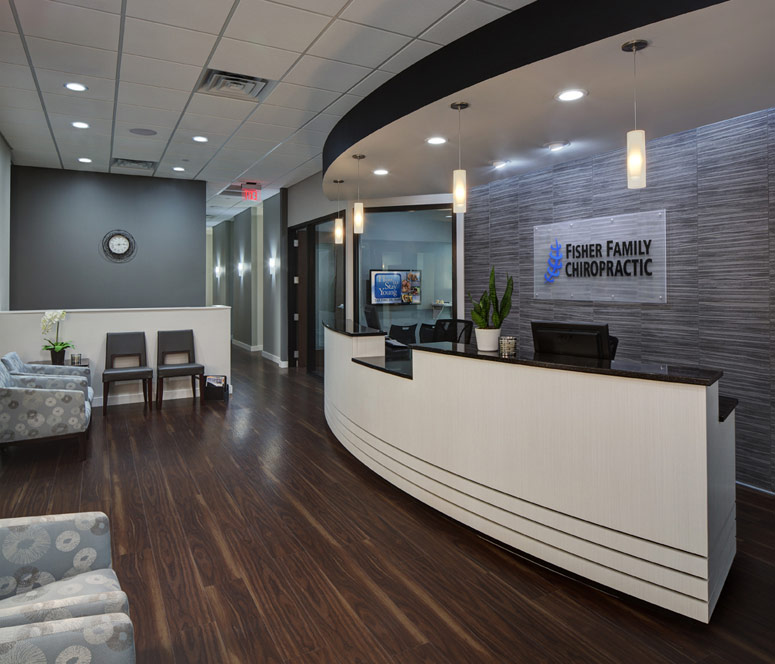
Fisher Family Chiropractic
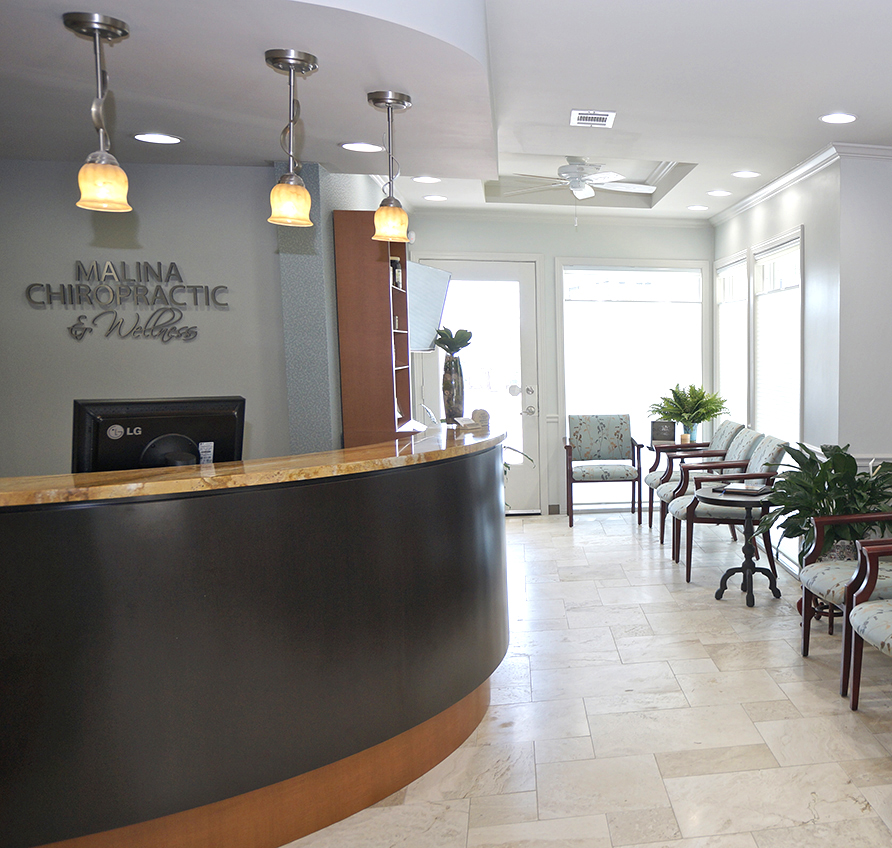
Malina Chiropractic & Wellness
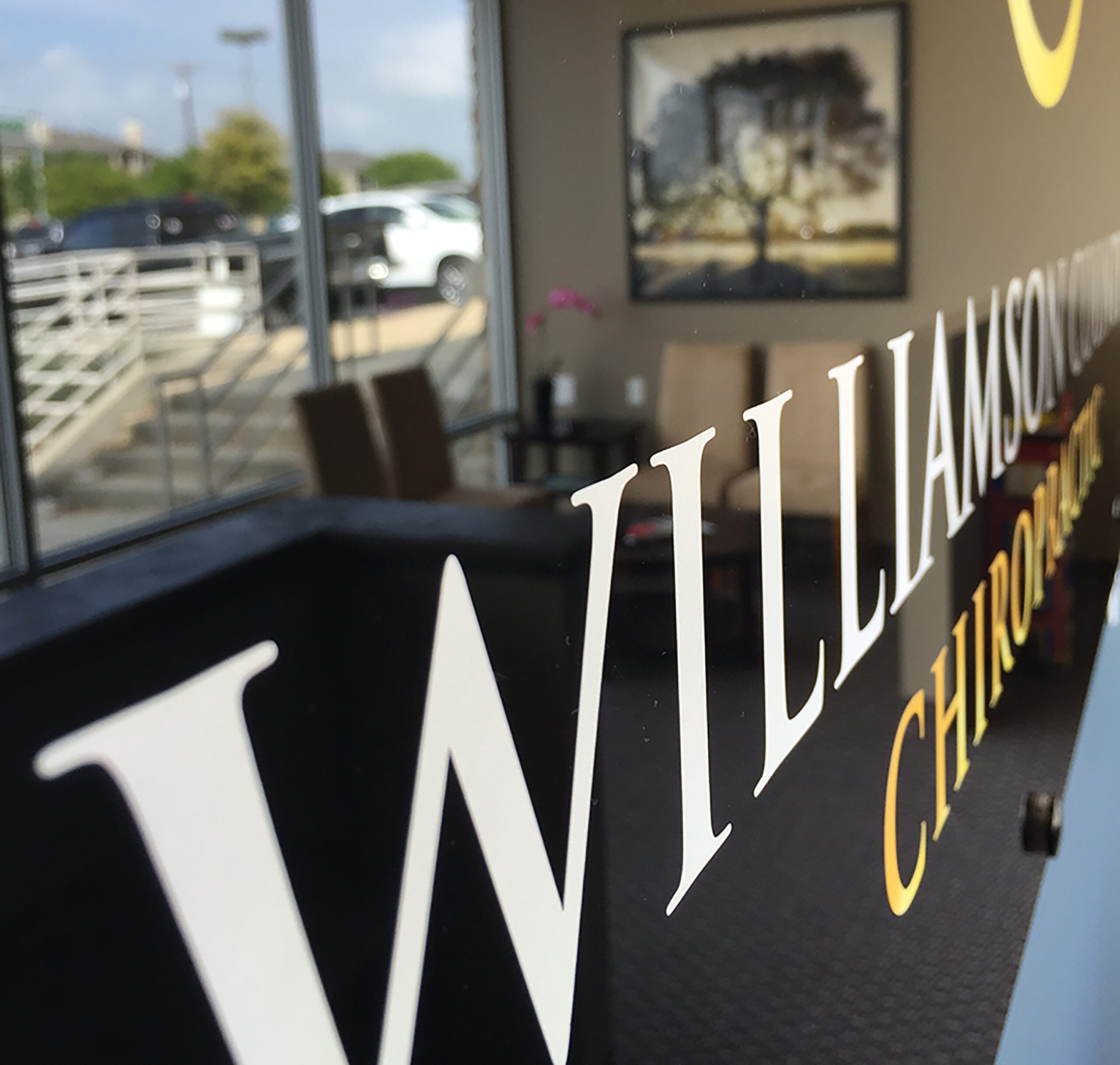
Williamson County Chiropractic
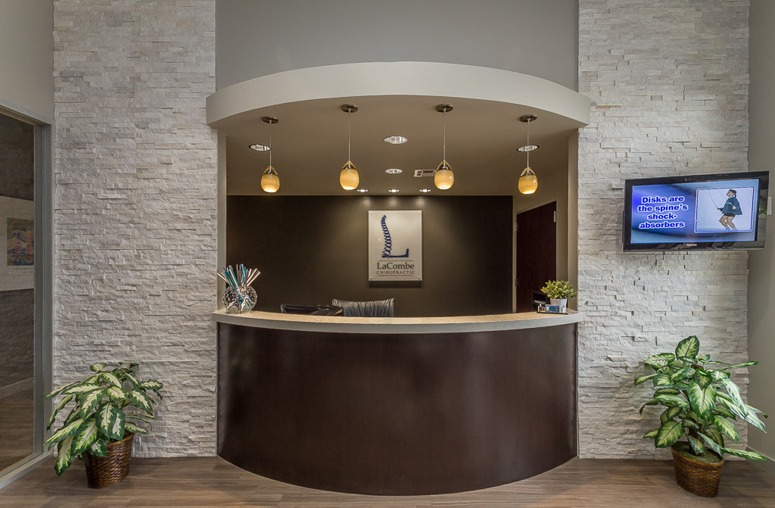
LaCombe Chiropractic
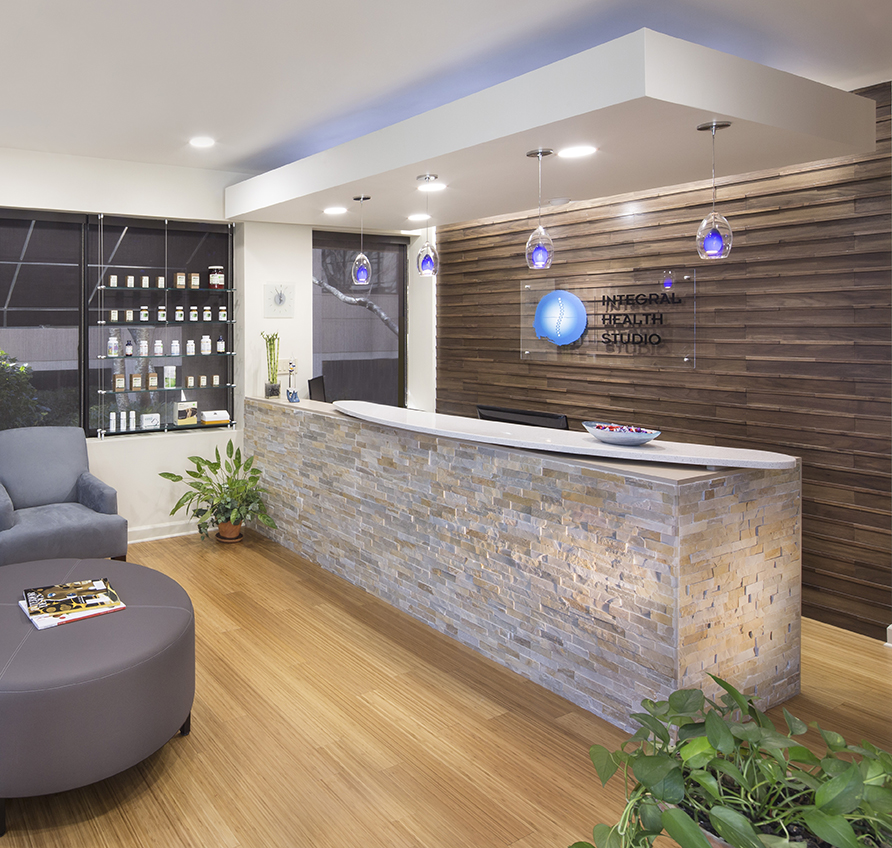
Integral Health Studio
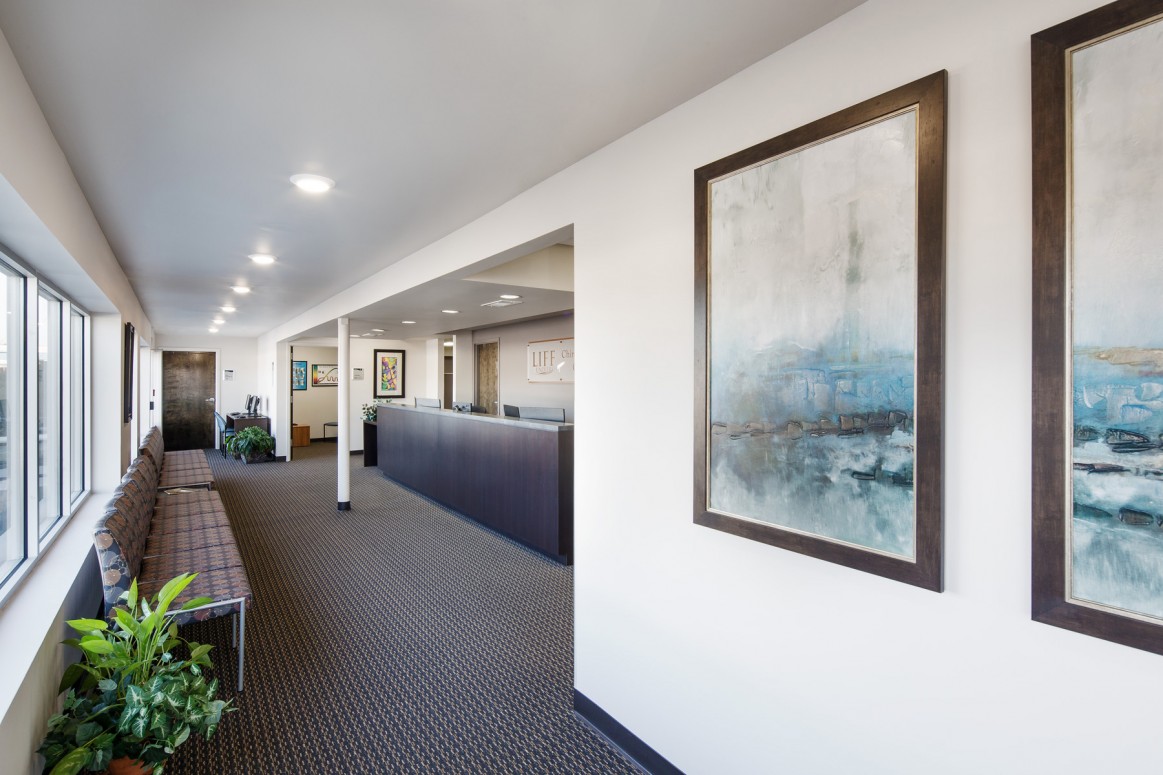
Chiropractic Community Outreach Center – Life University
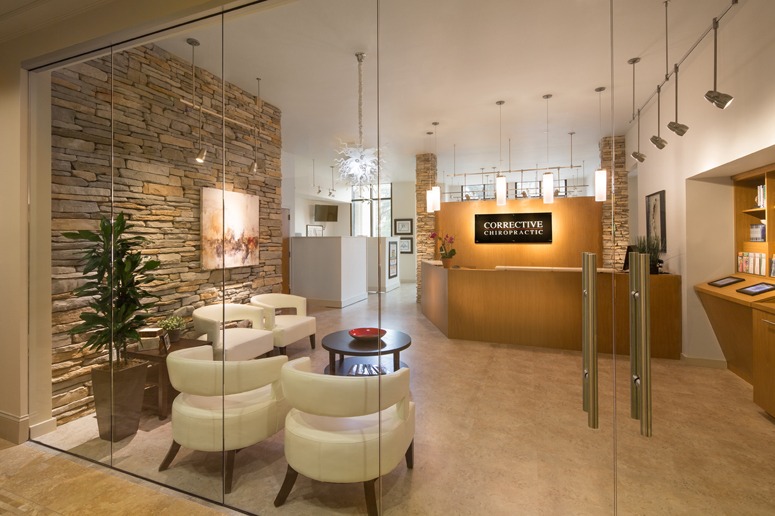
Corrective Chiropractic
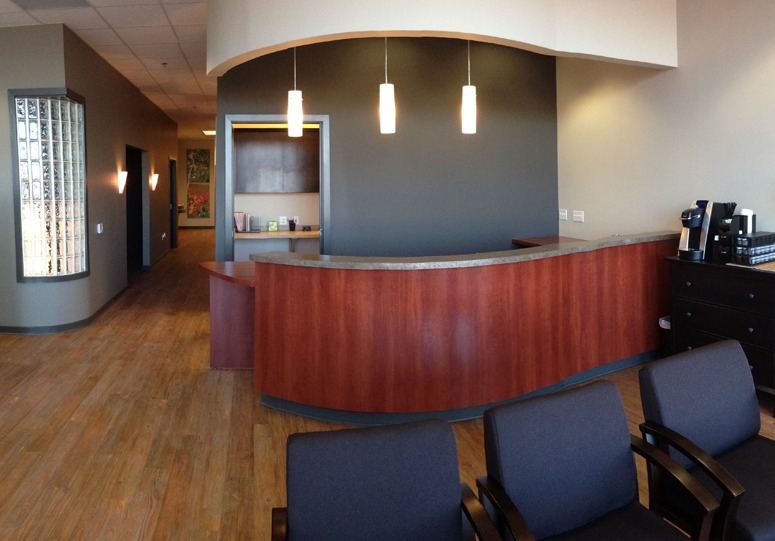
Wyoming Valley Spine & Nerve
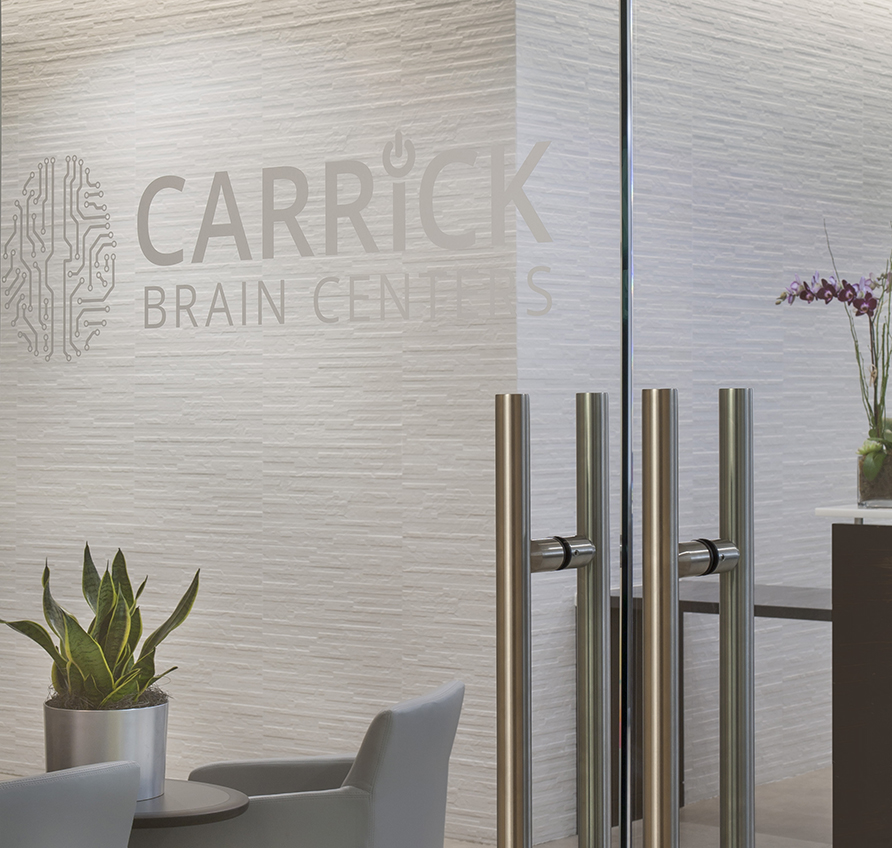
Carrick Brain Center
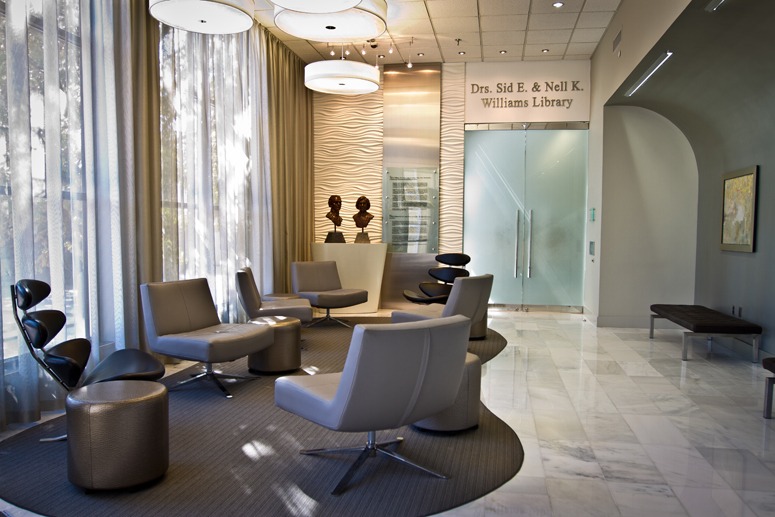
Williams Library & Life Enrollment
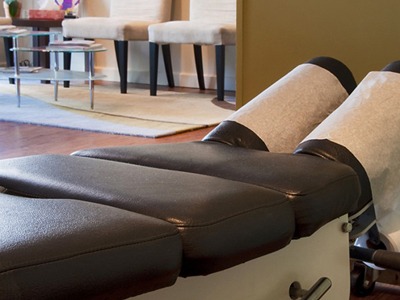
Cohen Chiropractic
