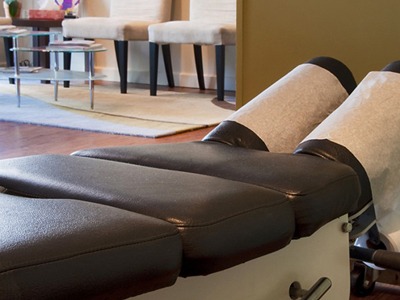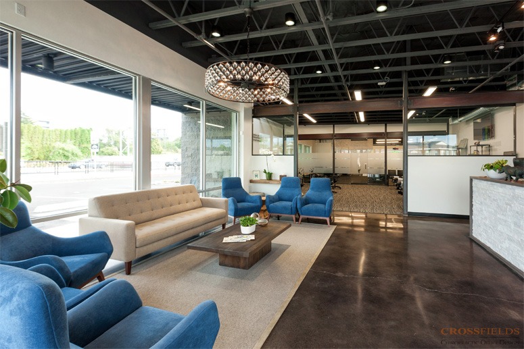
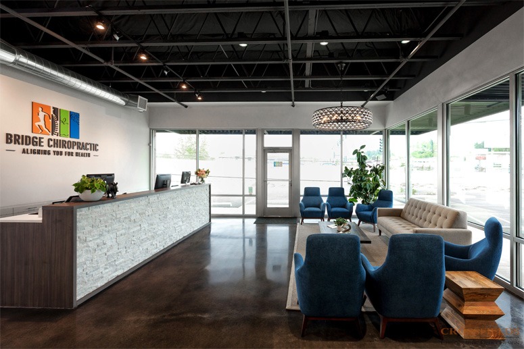
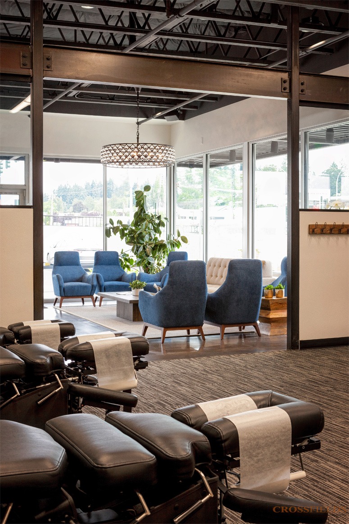
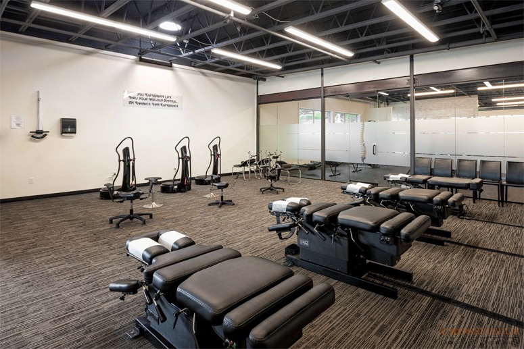
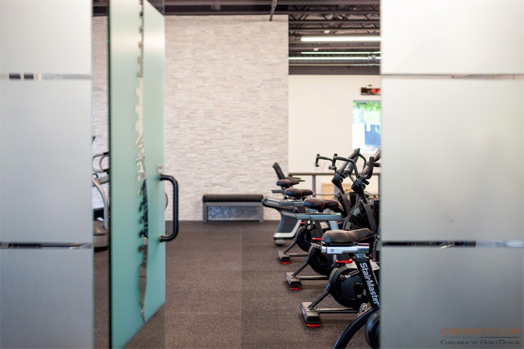
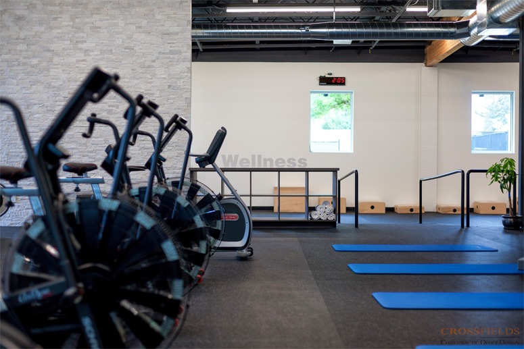
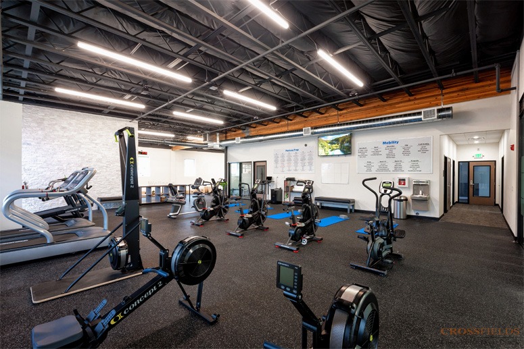
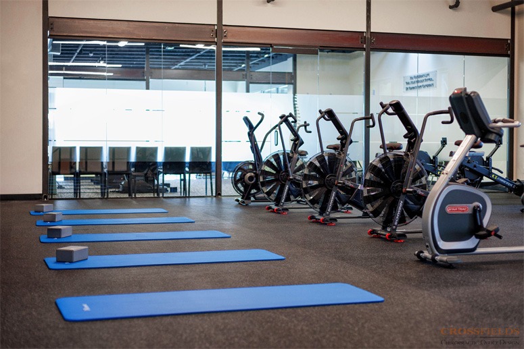
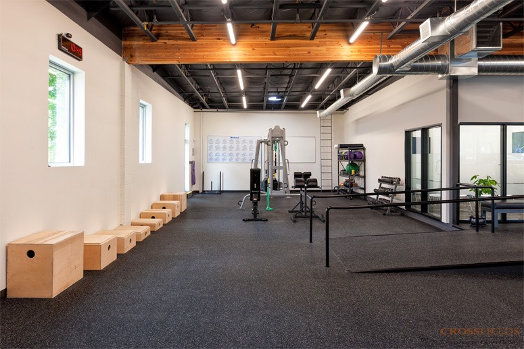
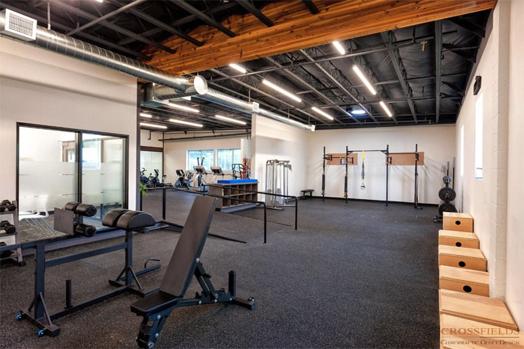
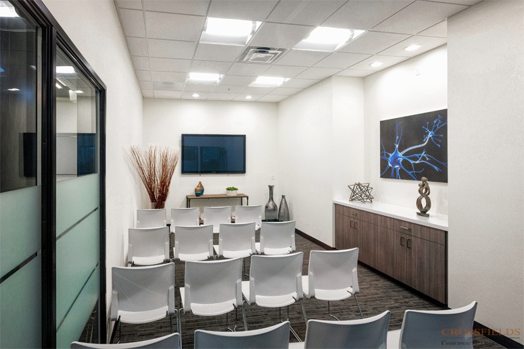
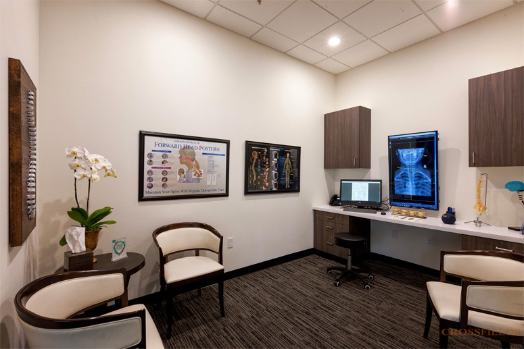
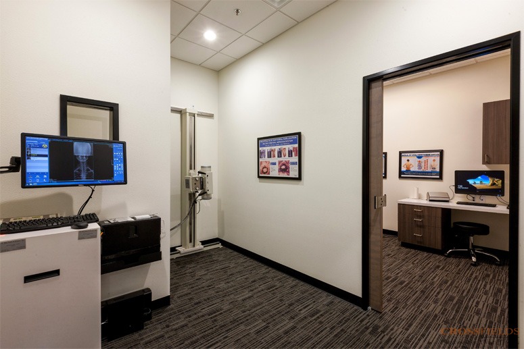
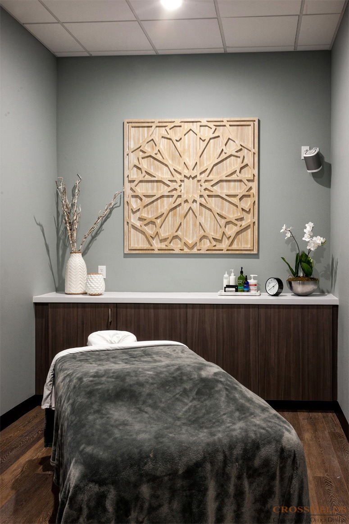
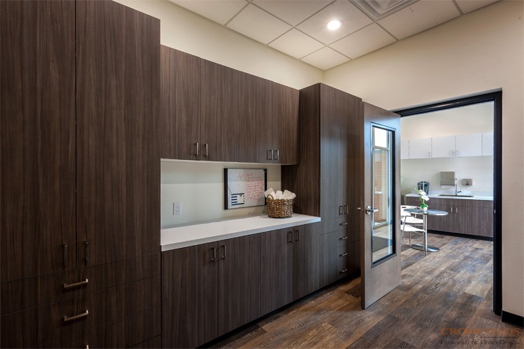
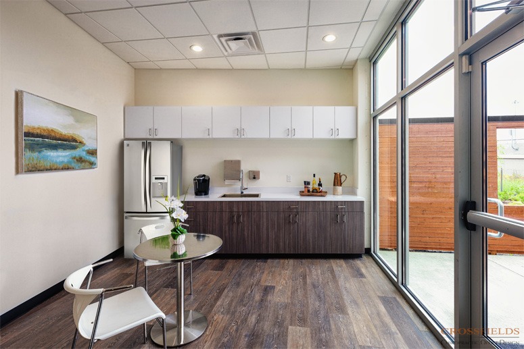
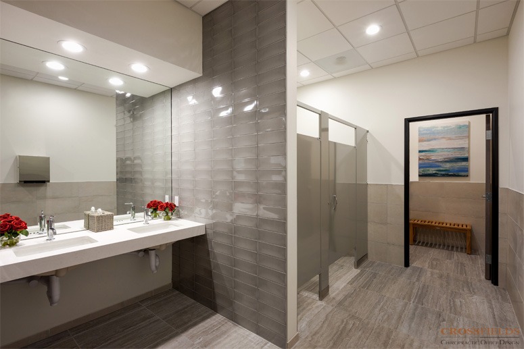
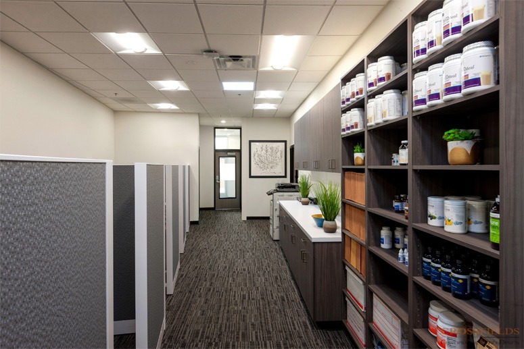
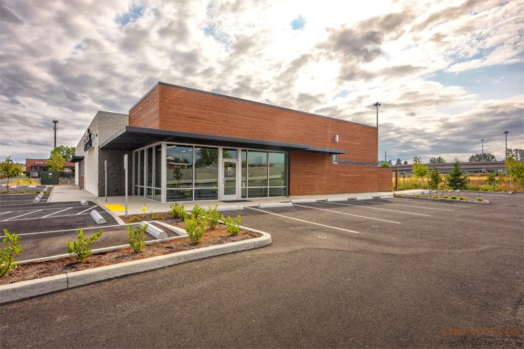
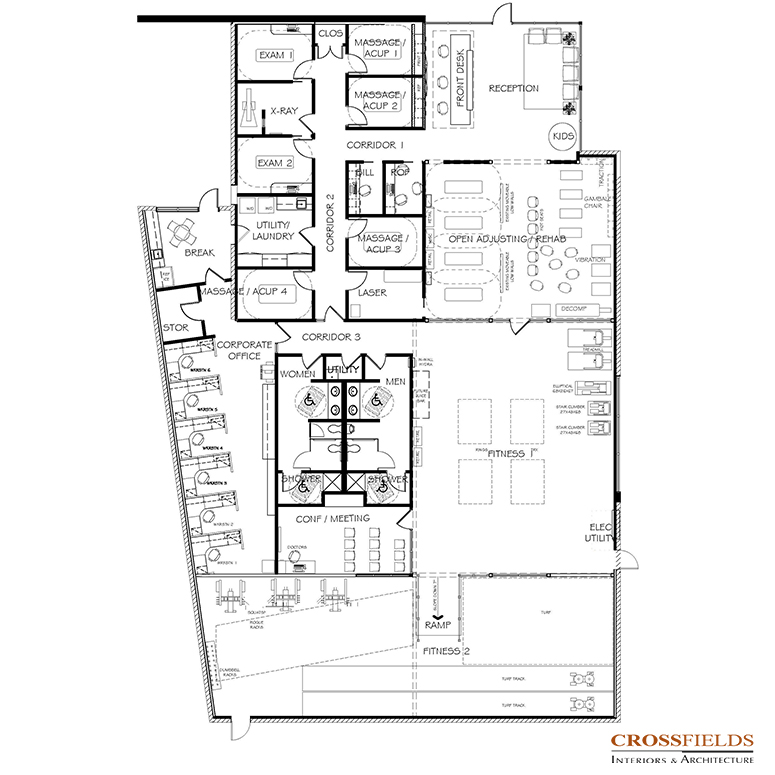
Bridge Chiropractic
Client: Dr. Paul Reed
Location: Vancouver, WA
Type: Remodel
Size: 7500 Net SF
Year: 2017
Services: Corrective Chiropractic, Sports Chiropractic, Active Physical Therapy, Fitness, Massage, Acupuncture
CHALLENGE
Dr. Paul and Mrs. Heidi Reed were very familiar with building and opening a new office as they had previously completed five clinics. Because they were managing numerous clinics and had just purchased a building of approximately 7500 square feet, the Reeds were looking for assistance to maximize their time and utilize their new purchase to their advantage.
The recently purchased building had been a retail space with accompanying warehouse for a paint store. The Reeds were looking to incorporate some unique components to their large chiropractic office. The first was a 3,000 square foot fully functional fitness center that could operate separately as well and congruently with their clinic. The second unique feature was a corporate office area for the daily operations of their other clinic locations that would be available to, but separated from, patient activity.
The Reeds had idea of how they envisioned the space would layout, and chose CrossFields to leverage their time and their investment. For CrossFields, the challenge of the project was not the overall size, but in creating the best circulation flow for patients and staff within the interior layout of the three different desired functions. CrossFields also wanted to take advantage of the distinctive aspects of the space which lent itself to the opportunity for some unique design elements that needed expertise in incorporating.
SOLUTION
CrossFields began space planning, starting with the Reeds ideas and exploring more and more possibilities. The goal was to accommodate not only the fitness center and corporate offices, but also their chiropractic clinic which had open adjusting and rehabilitation areas, massage/acupuncture/laser suites, central x-ray area, small private consultation rooms, and a dedicated education/training/meeting space. All while creating a fabulous aesthetic experience.
It was determined early on that roughly the first twenty feet of the existing structure would be removed in order to provide more necessary parking. This allowed for a newly designed, expansive glass daylight storefront for the reception lobby. The front desk was positioned with a clear visibility to the exterior parking lot, entrance, and the adjusting space.
The Reeds desired a very open floor plan visually, so the lobby, chiropractic adjusting, and fitness center were designed to flow into each other. Considering costs as well as design impact, CrossFields’ design kept the two existing shear walls and central dividing wall, which included a beautiful wood laminate beam.
For the fitness center, CrossFields positioned the layout to utilize separate entrances that had been maintained from the existing structure, which allowed the center to maintain separate hours. To maximize space, a multi-person restroom with shower area was centrally located for easy but controlled door access from the chiropractic clinic, corporate area and fitness center.
With the reception taking up the majority of the window space, there was a focus to bring natural light into all areas. Every opportunity was taken to do so, including replacing the existing warehouse garage doors at the back with windows and a glass door for outside access. The use of interior butt glass walls as well as doors with glass insets, all clad with frosted film, allowed for flow of light while maintaining privacy. The area adjacent to the previous garage doors became the break room with a screened off exterior patio, which was private from the road due to the location.
Perhaps the simplest request of the Reeds was to incorporate a contemporary, industrial style into the office and its many functions. With the existing space once being a warehouse, this style was suited quite easily. Most of the facility had an exposed ceiling which was updated to become the center of the design impact, with varying types of suspended LED lighting overhead. The existing exposed wood laminate beam and I-beams, which are another industrial design element, were further amplified in the color scheme. Further, additional industrial structural support I-beams were incorporated with interior butt-glass walls to create dividing walls which also highlighted the industrial design.
Overall, CrossFields was able to make Bridge Chiropractic’s newest location incorporate all of the Reeds’ functional desires along with their contemporary industrial style to become a large, successful office space.
SERVICES
Space Planning and Schematic Design
Architectural Interior Design Development
Photos courtesy of Nick Grier Photography
See What Our Clients Have Said
- All
- Chiropractic
- Integrative
- Neurology
- Rehab & PT
- wellness
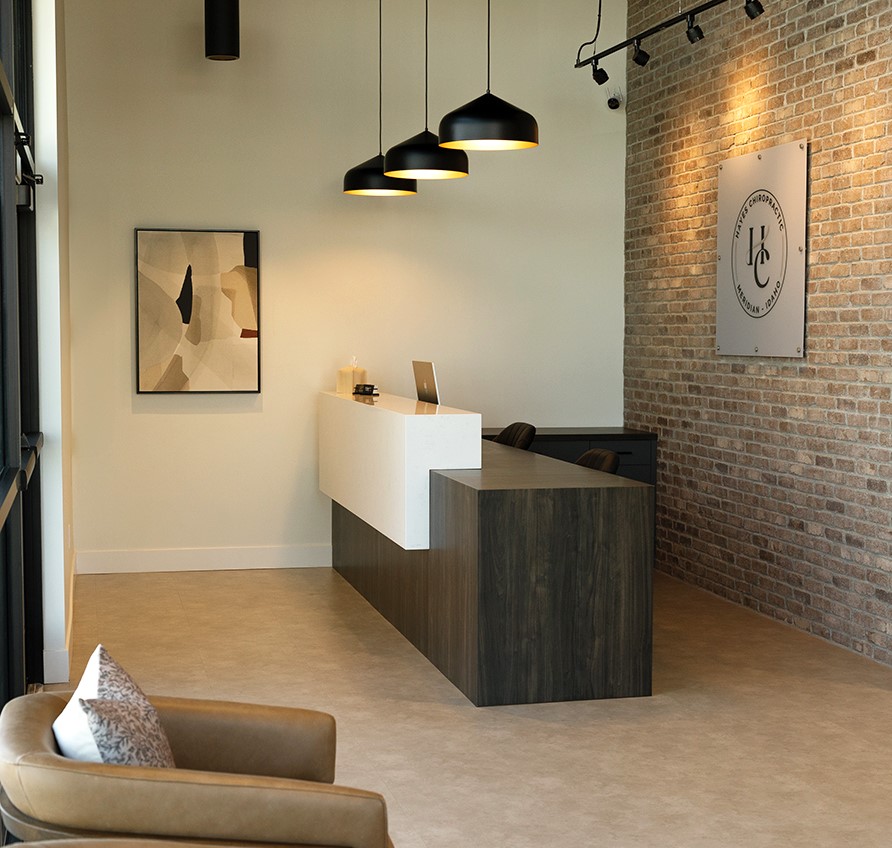
Hayes Chiropractic
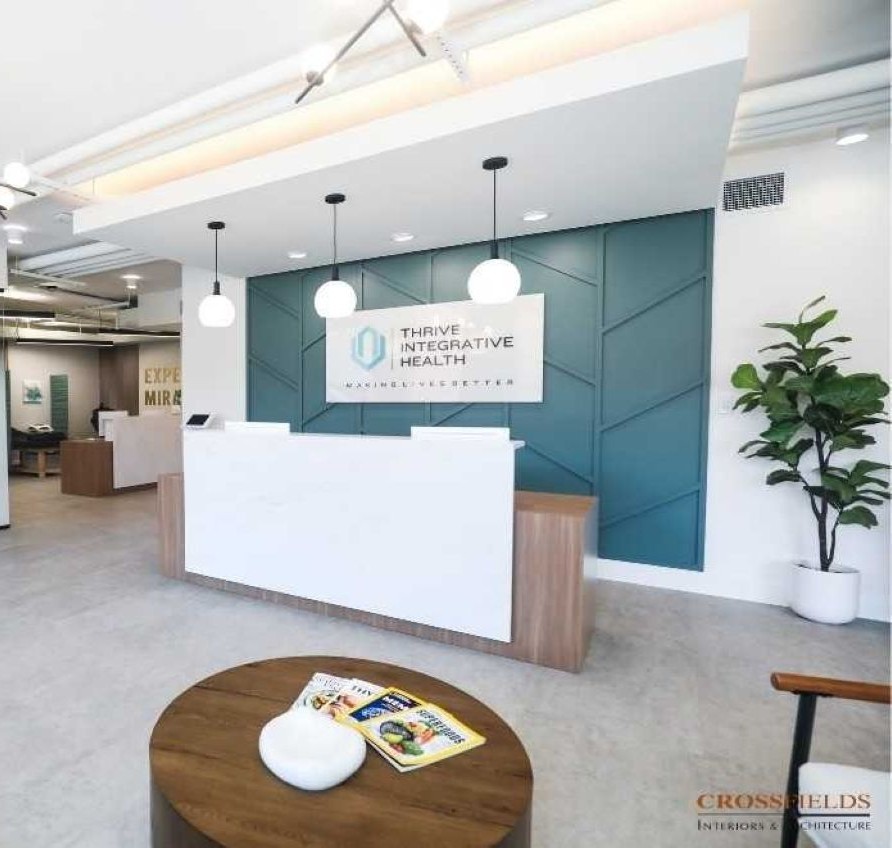
Thrive Integrative Health
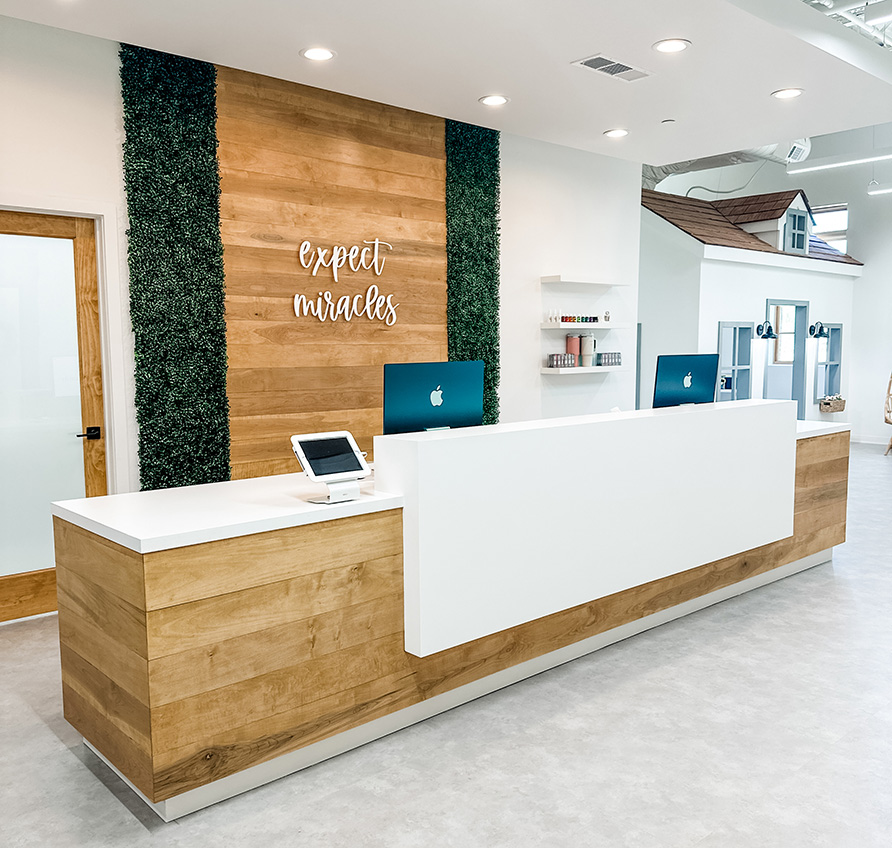
Cumming Family Chiropractic
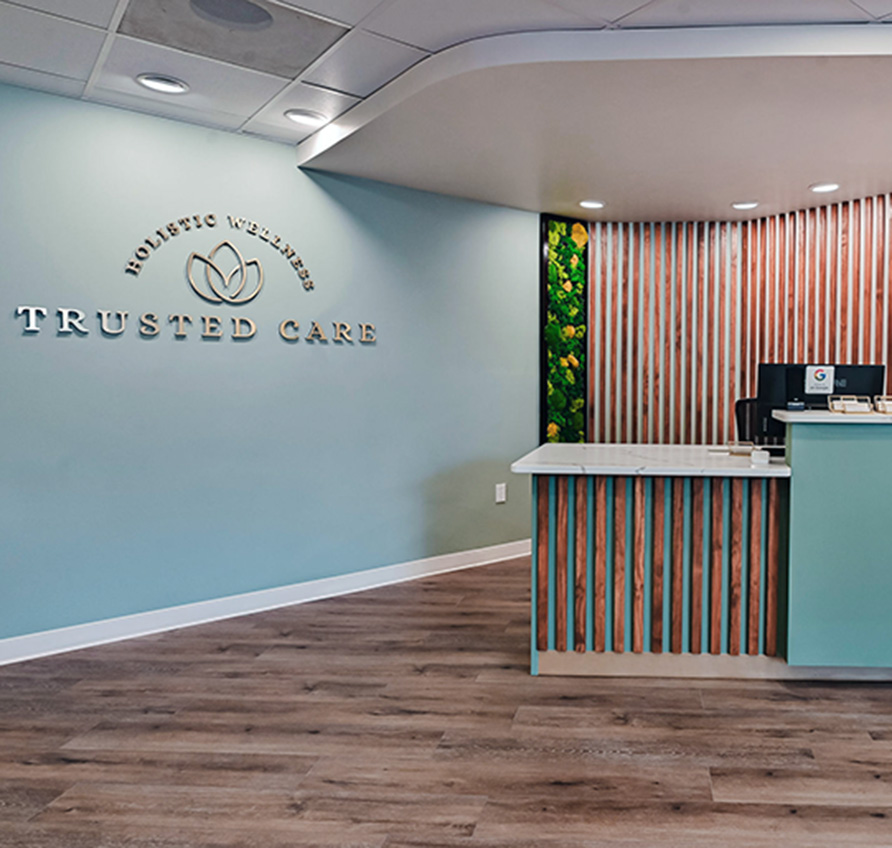
Trusted Care Holistic Wellness
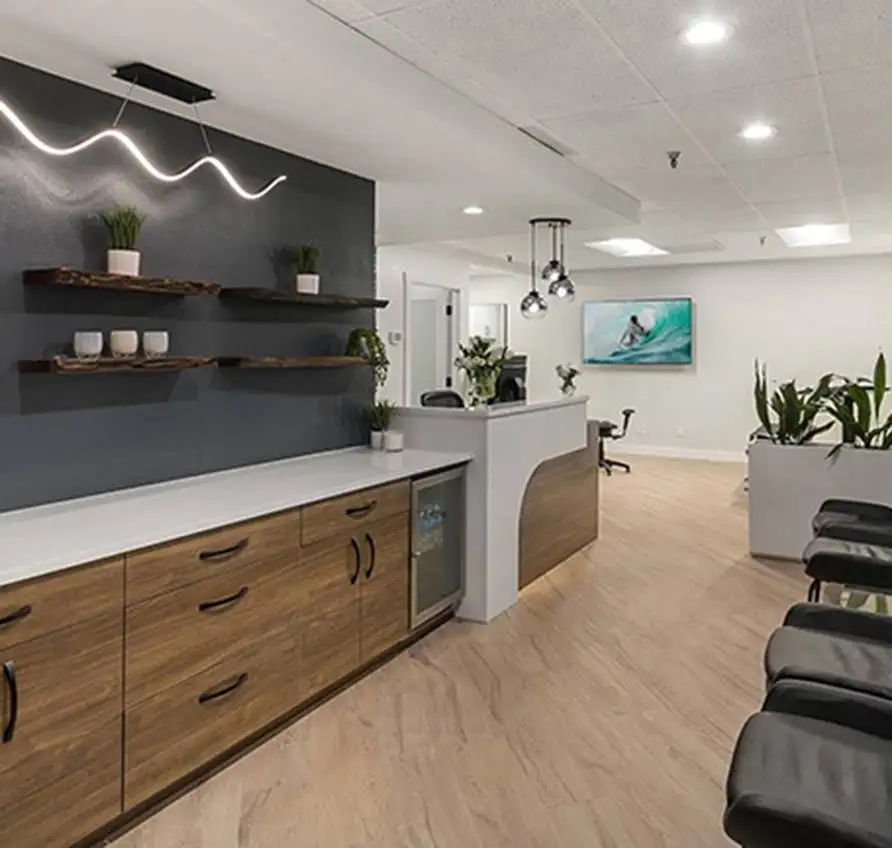
Lakeside Spine and Wellness
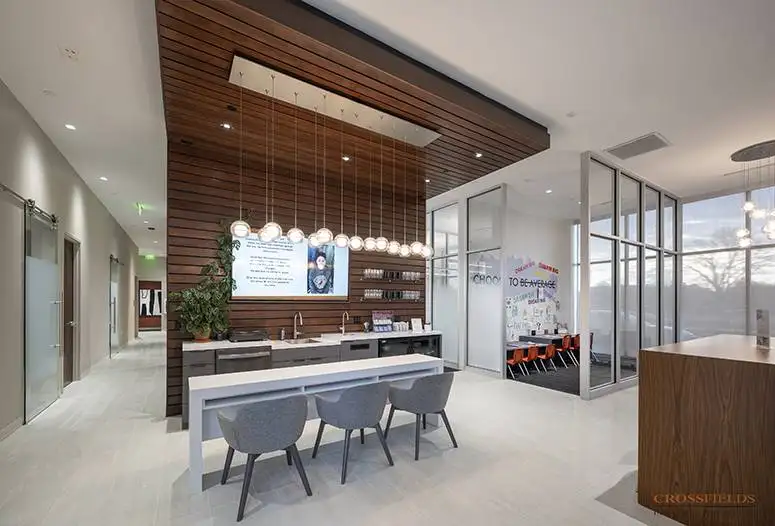
Chiropractic Lifestyle Studio
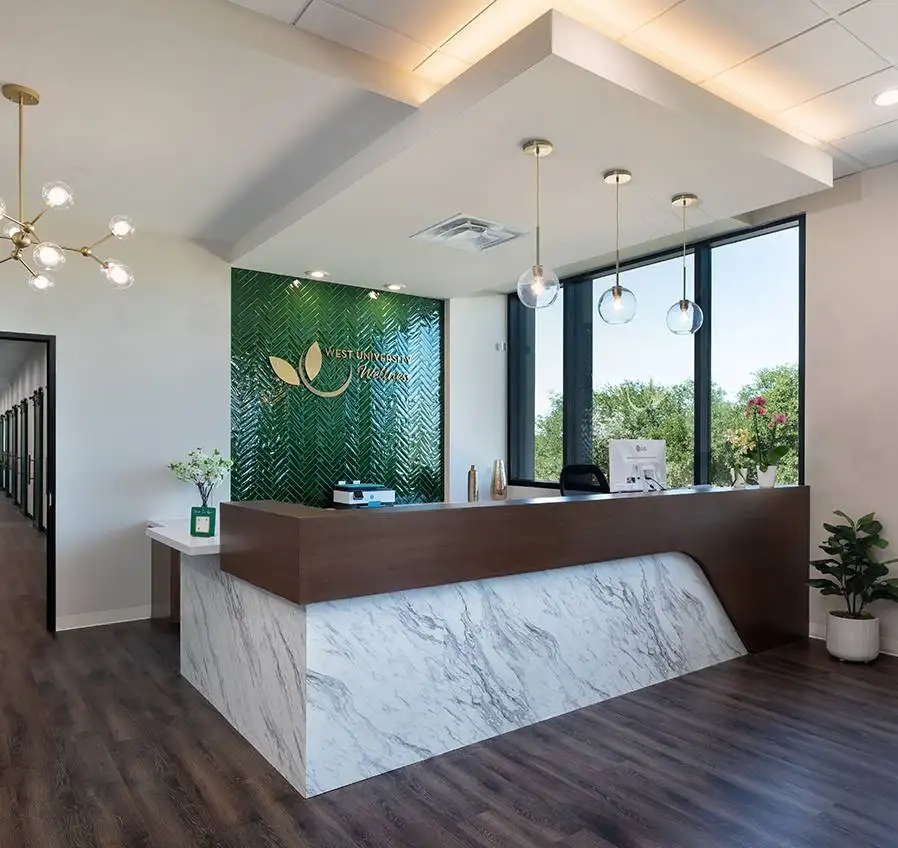
West University Wellness
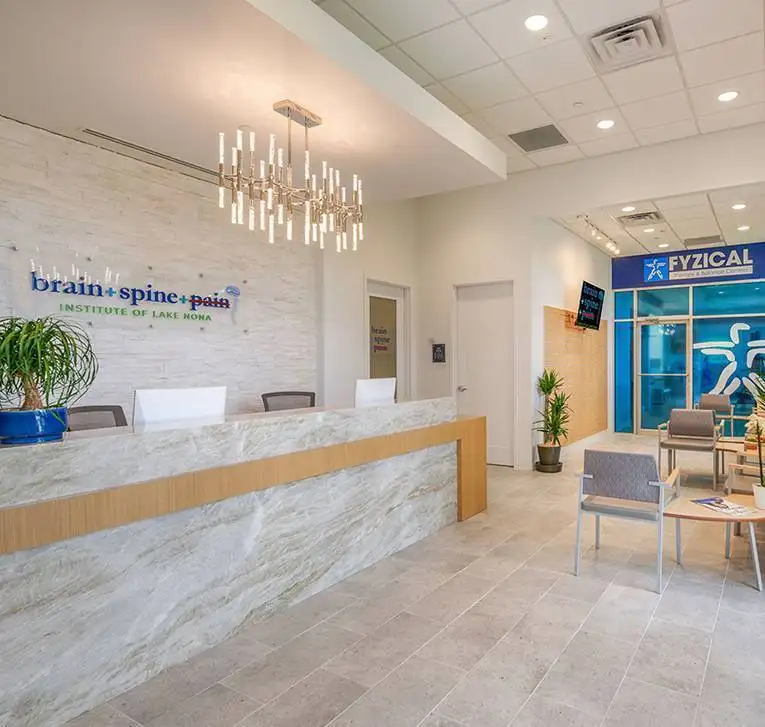
Brain + Spine + Pain Institute Of Lake Nona
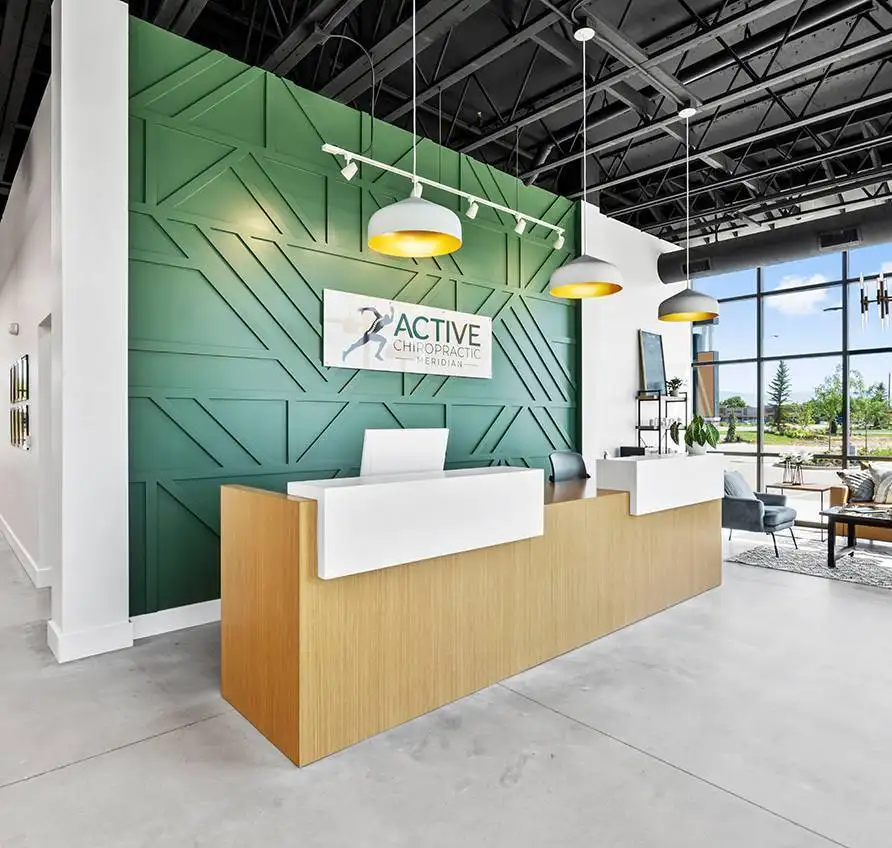
Active Chiropractic
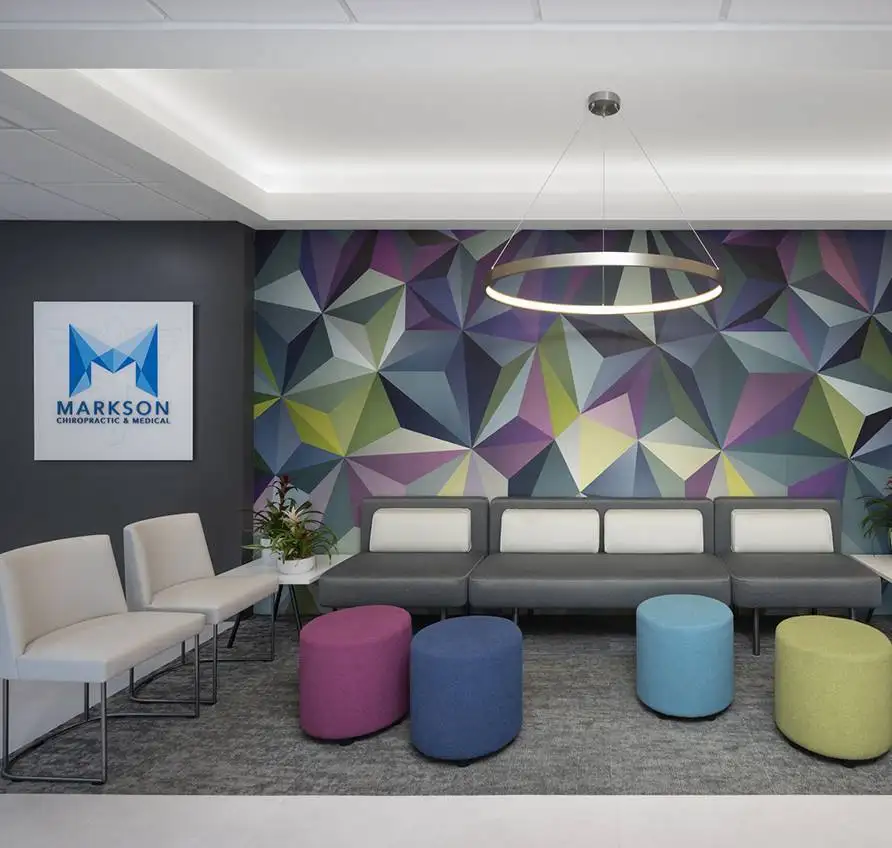
Markson Chiropractic & Wellness
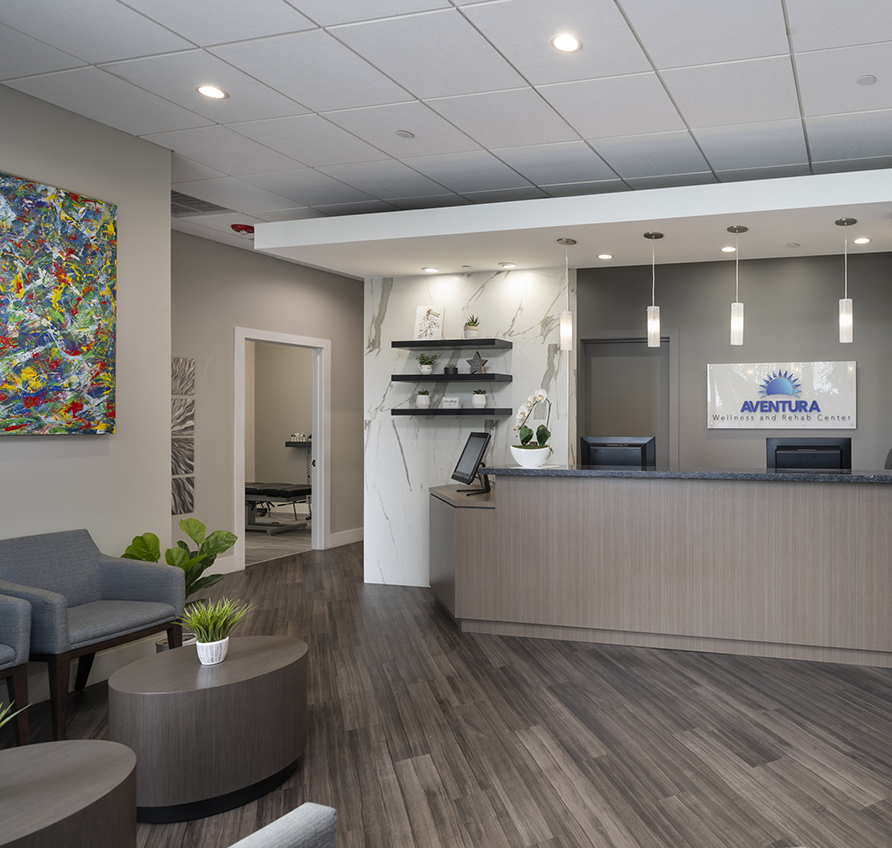
Aventura Wellness & Rehab Center
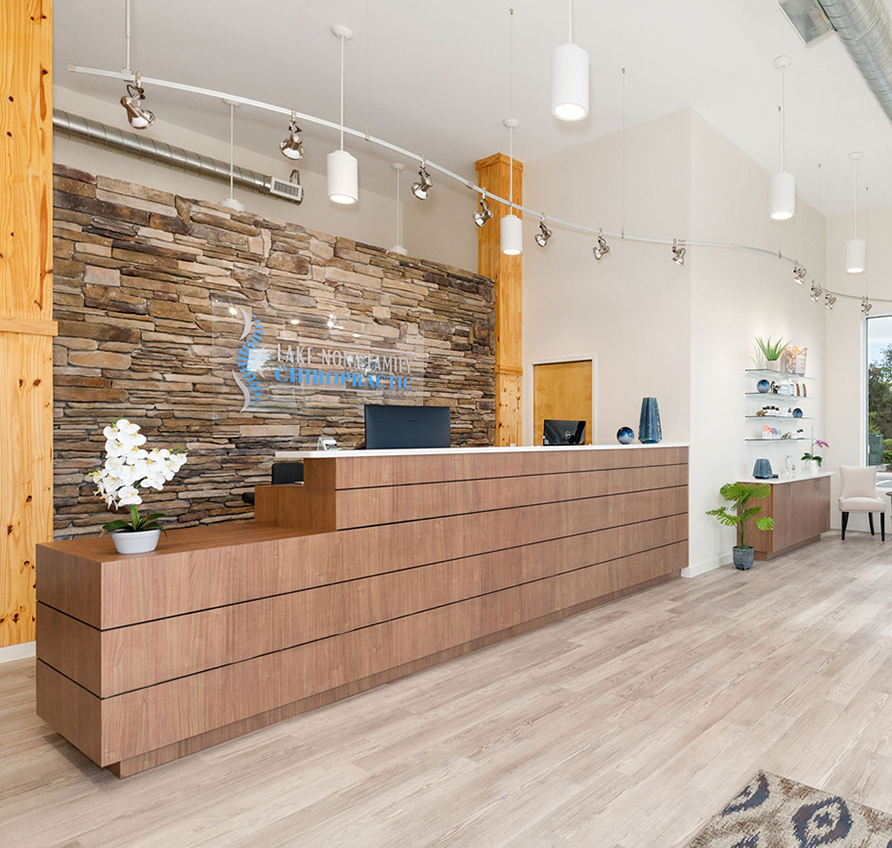
Lake Nona Chiropractic + Functional Health & Weight Loss
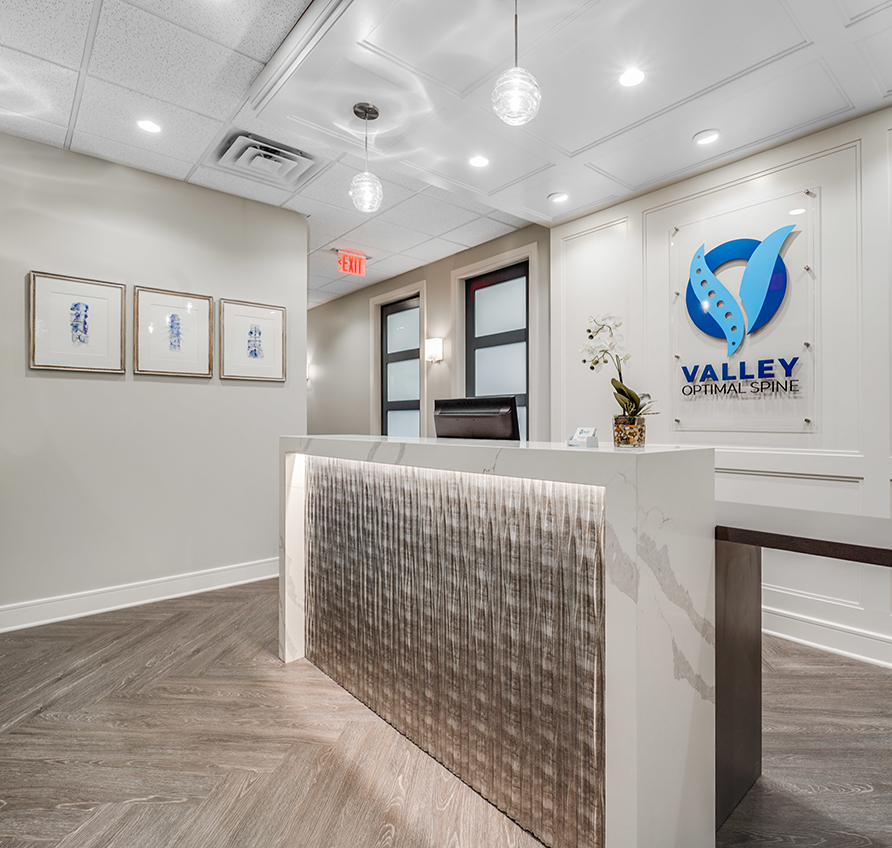
Valley Optimal Spine
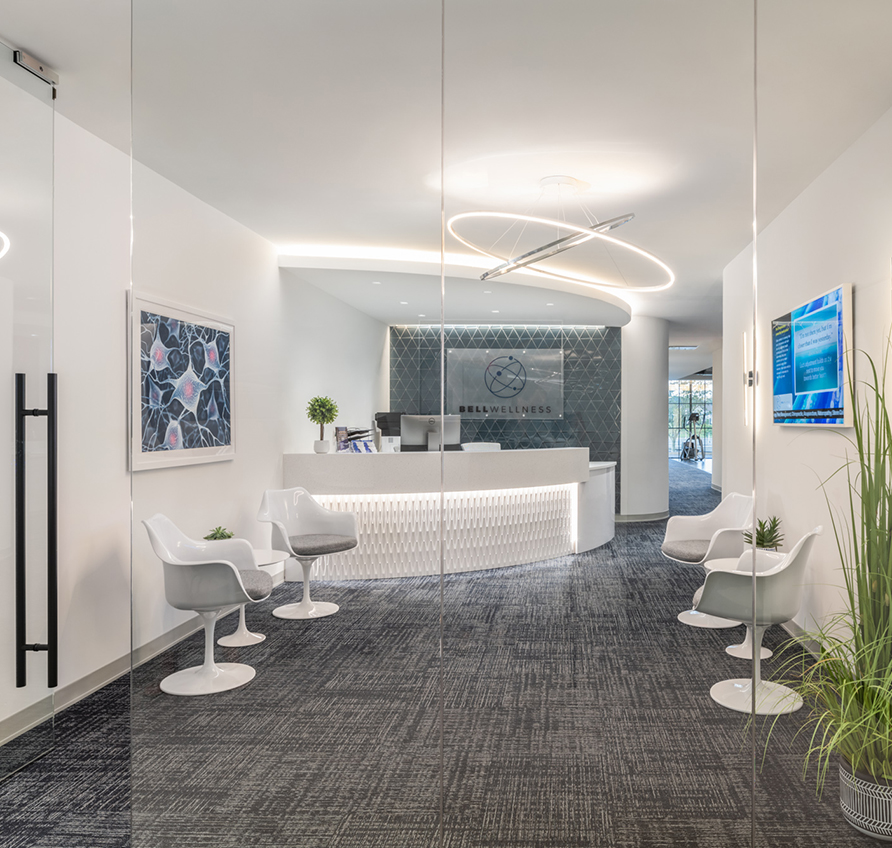
Bell Wellness
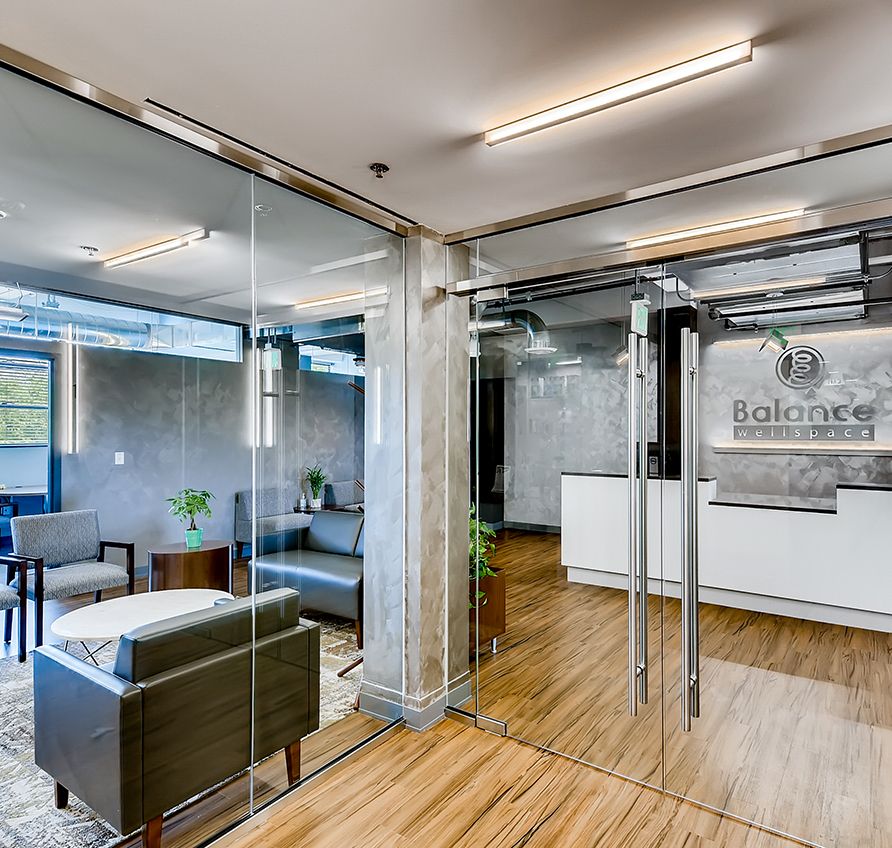
Balance Wellspace – Denver
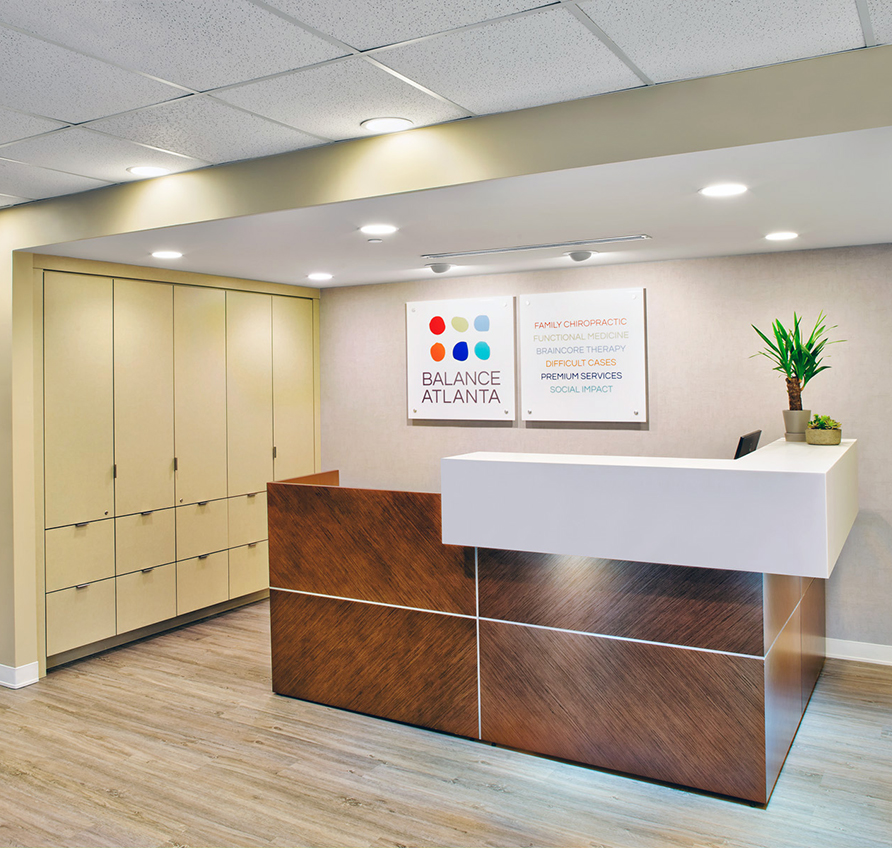
Balance Atlanta Family Chiropractic
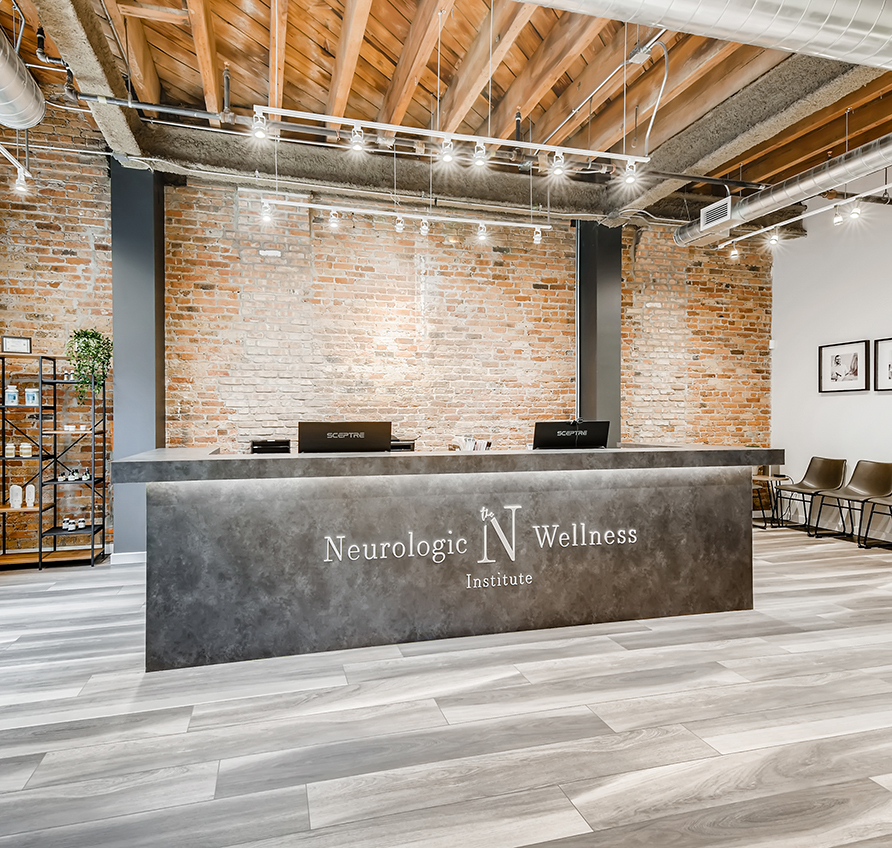
The Neurologic Wellness Institute – Chicago
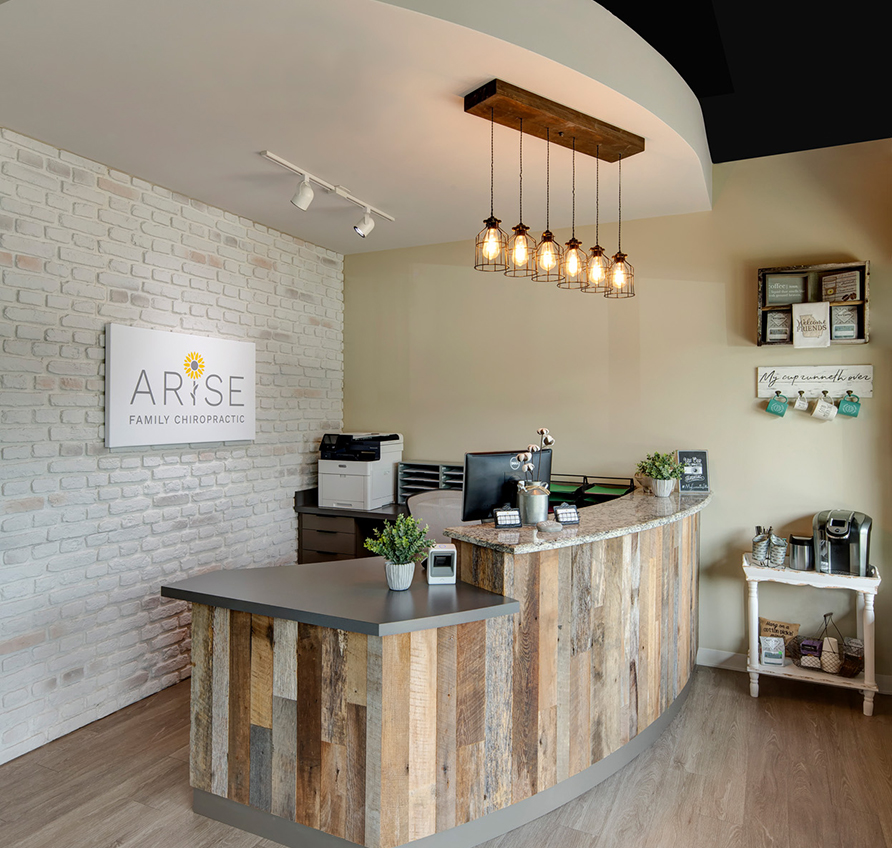
Arise Family Chiropractic
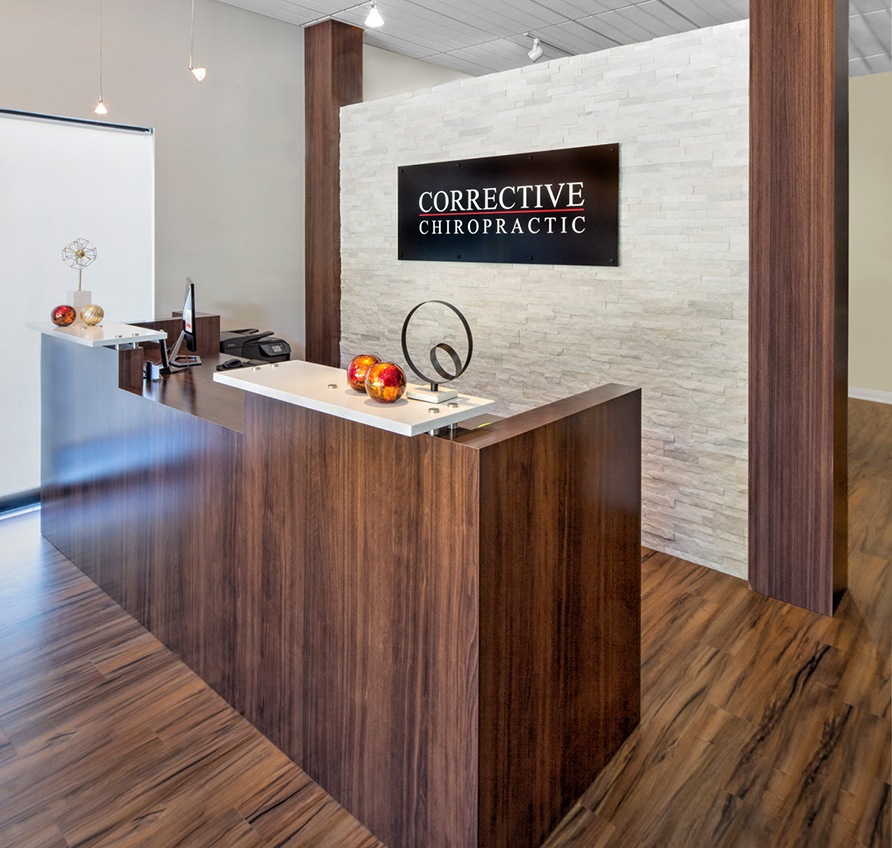
Corrective Chiropractic Woodstock
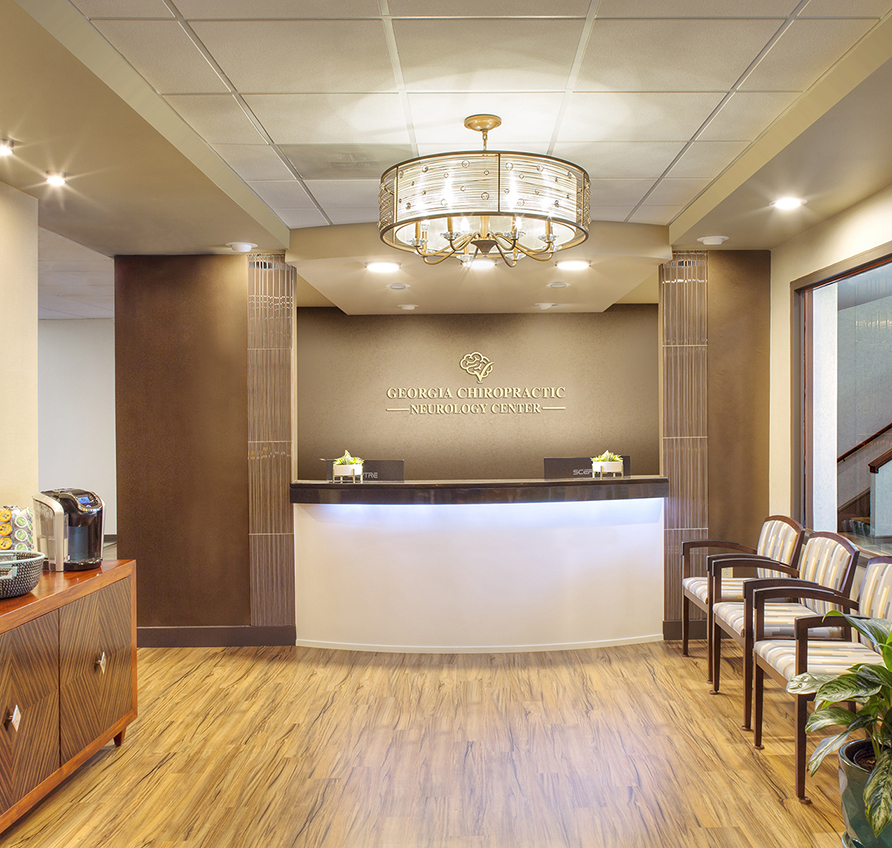
Georgia Chiropractic Neurology Center
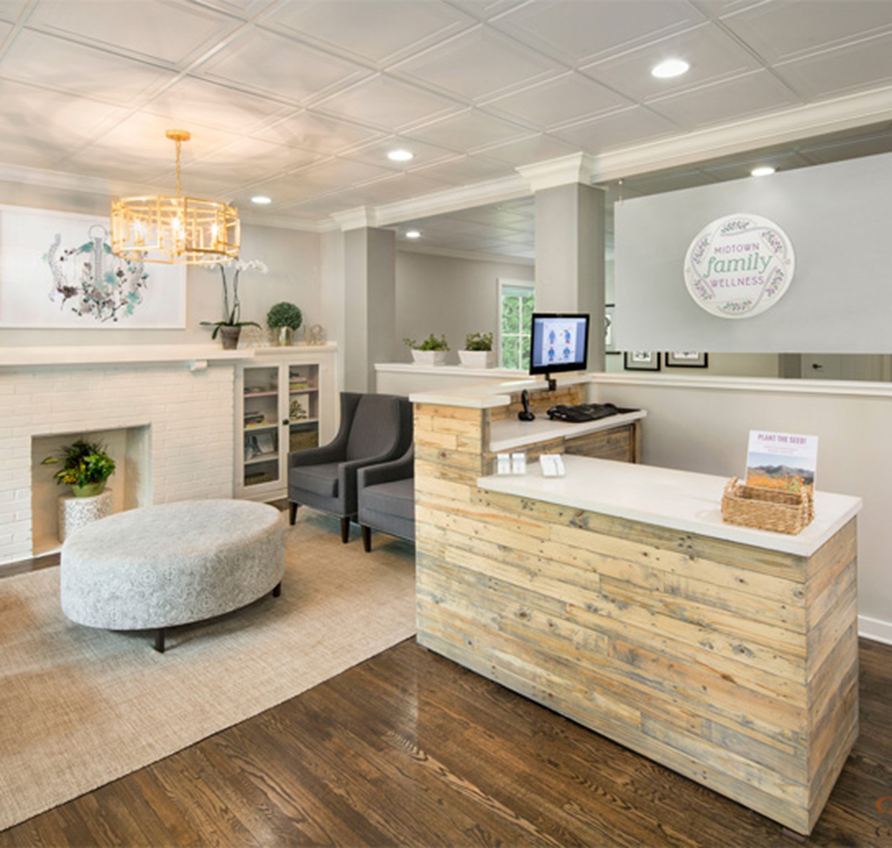
Midtown Family Wellness

Valdosta Chiropractic
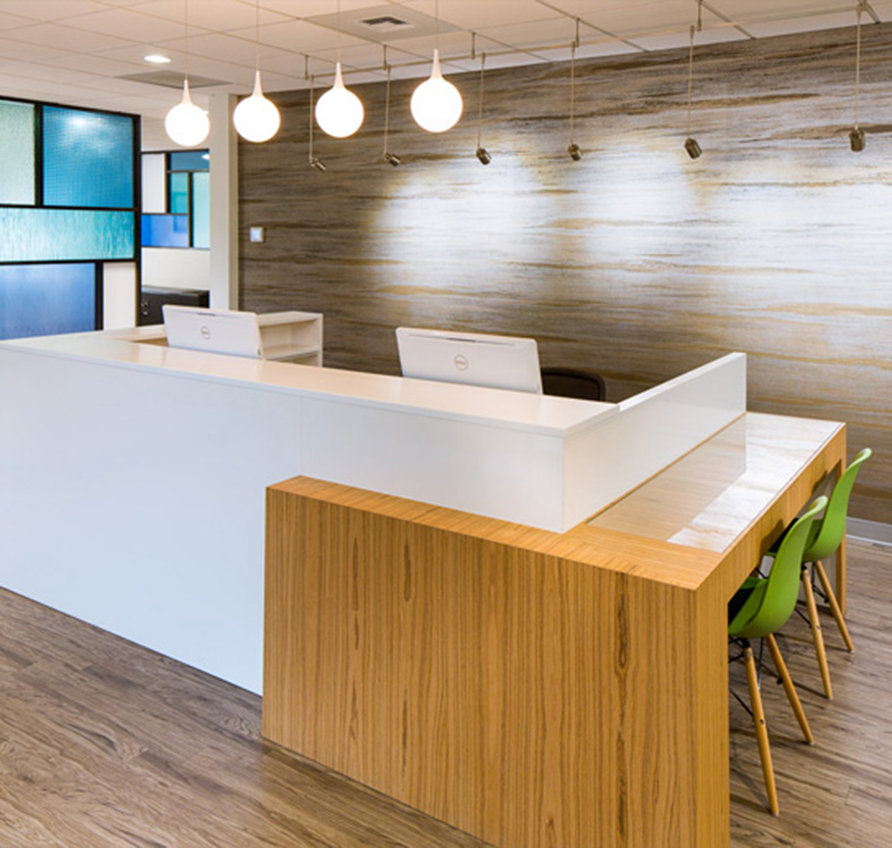
Bellevue Pain Institute
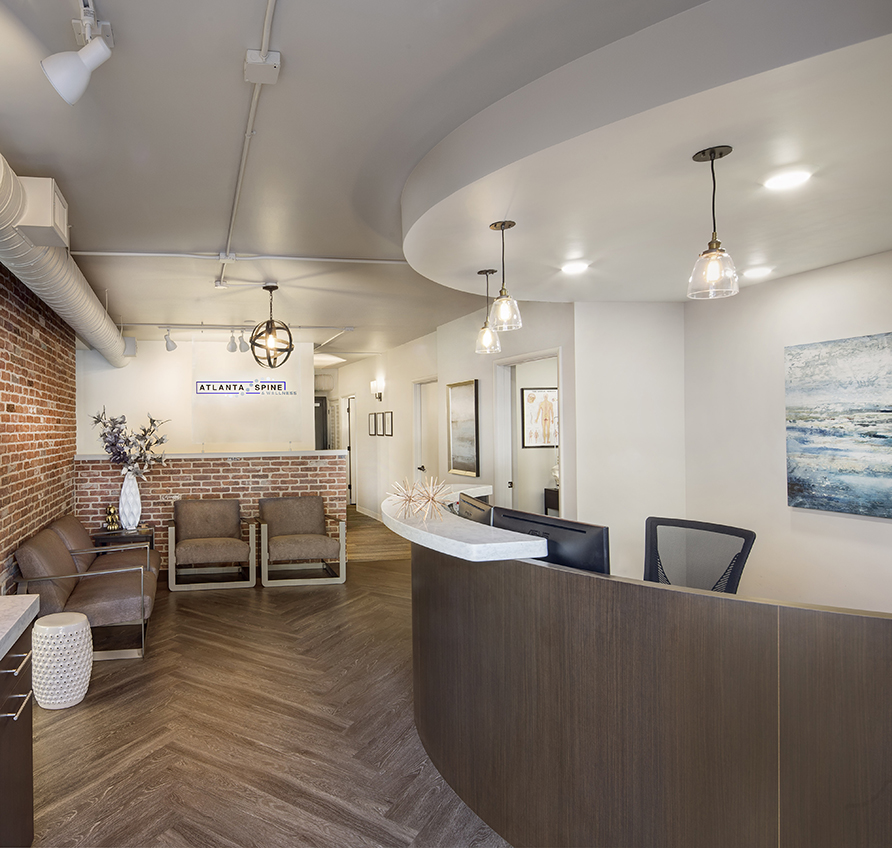
Atlanta Spine & Wellness
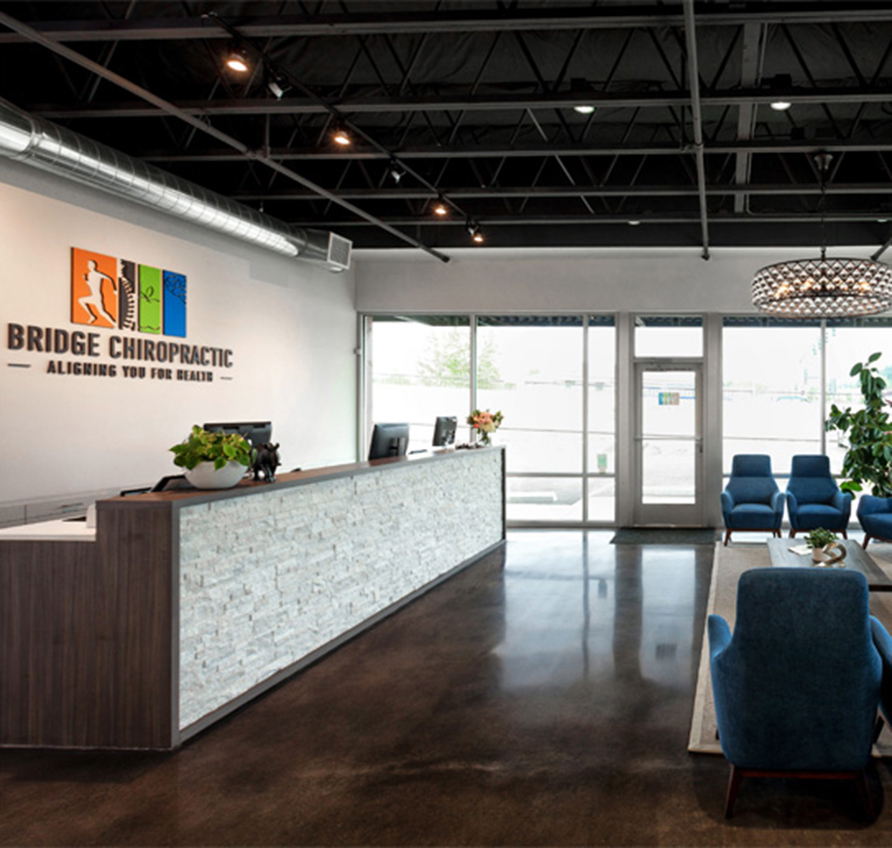
Bridge Chiropractic
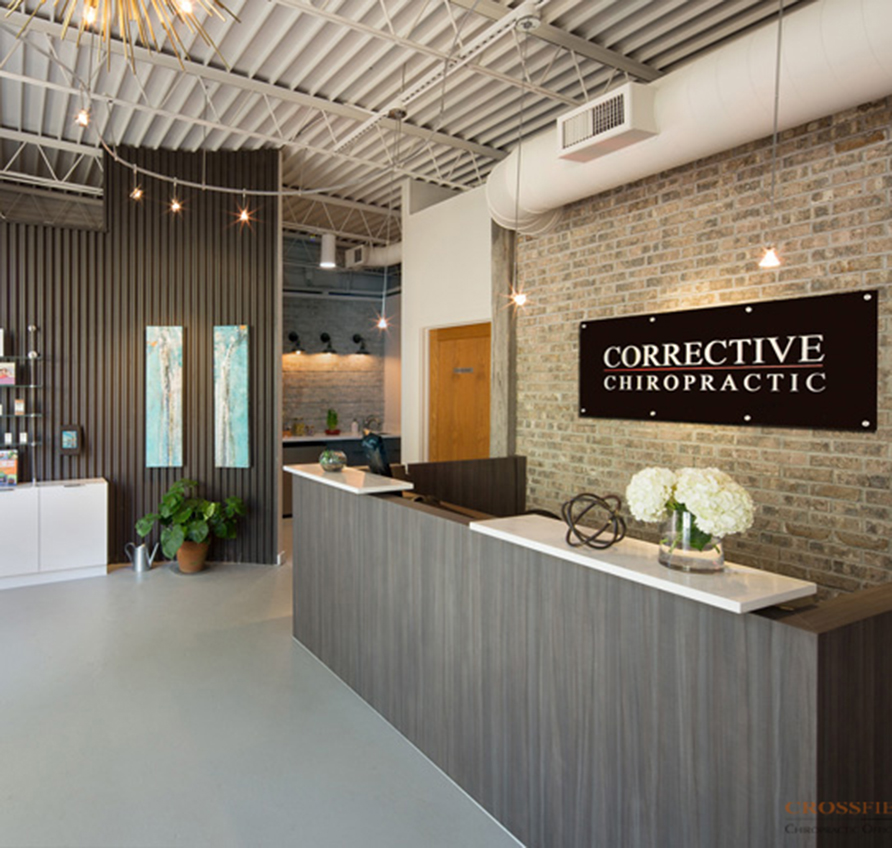
Corrective Chiropractic Decatur
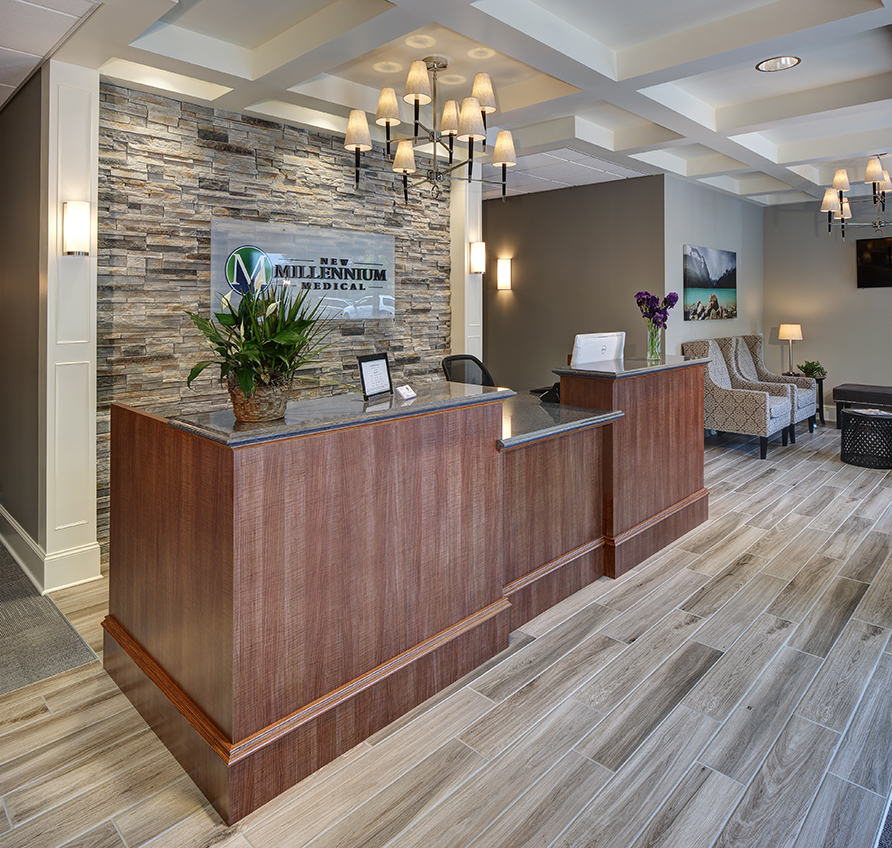
New Millennium Medical
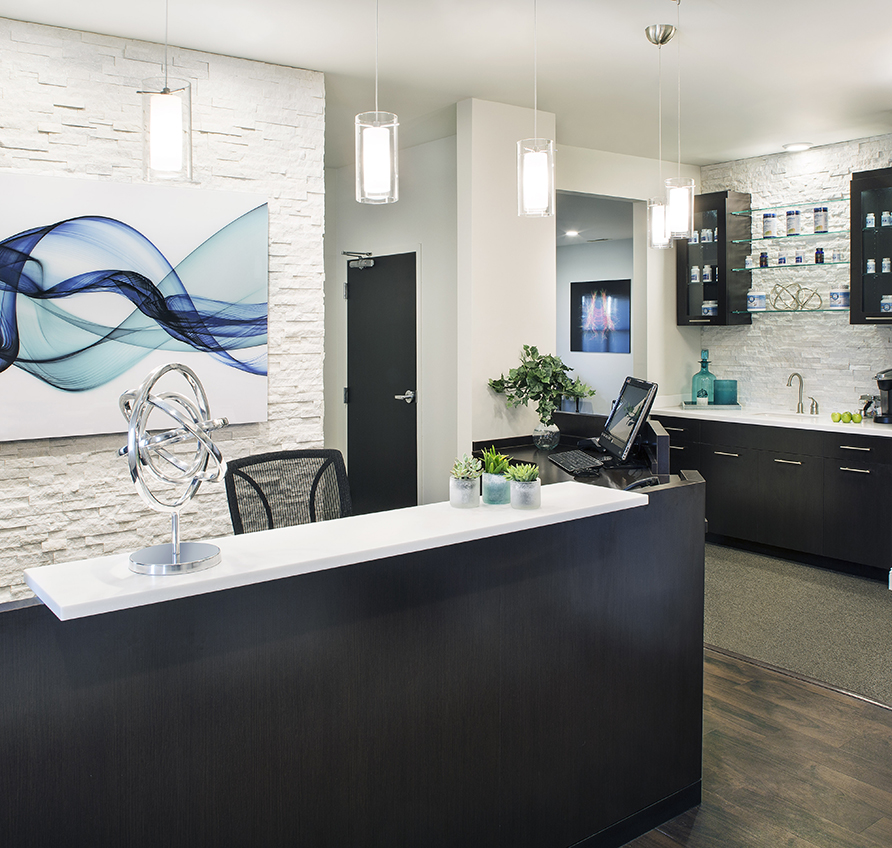
SpineCare
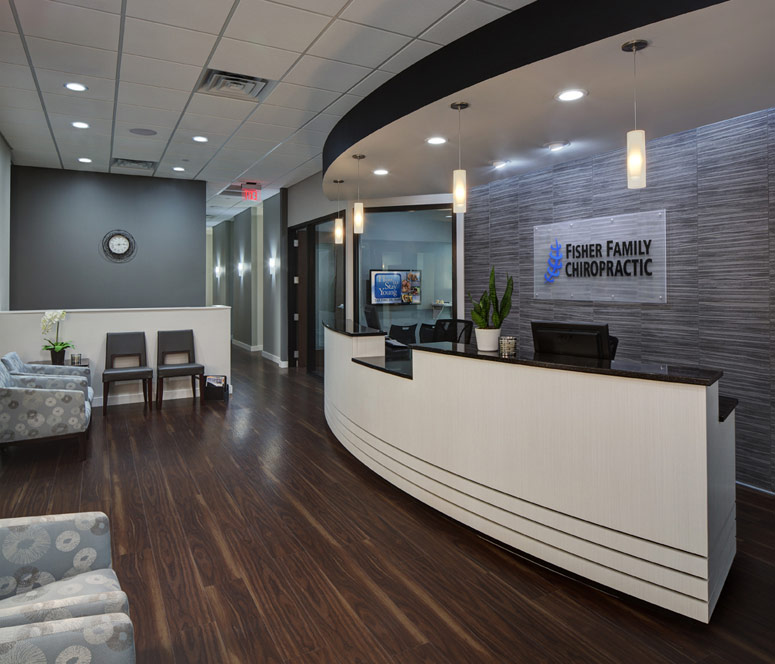
Fisher Family Chiropractic
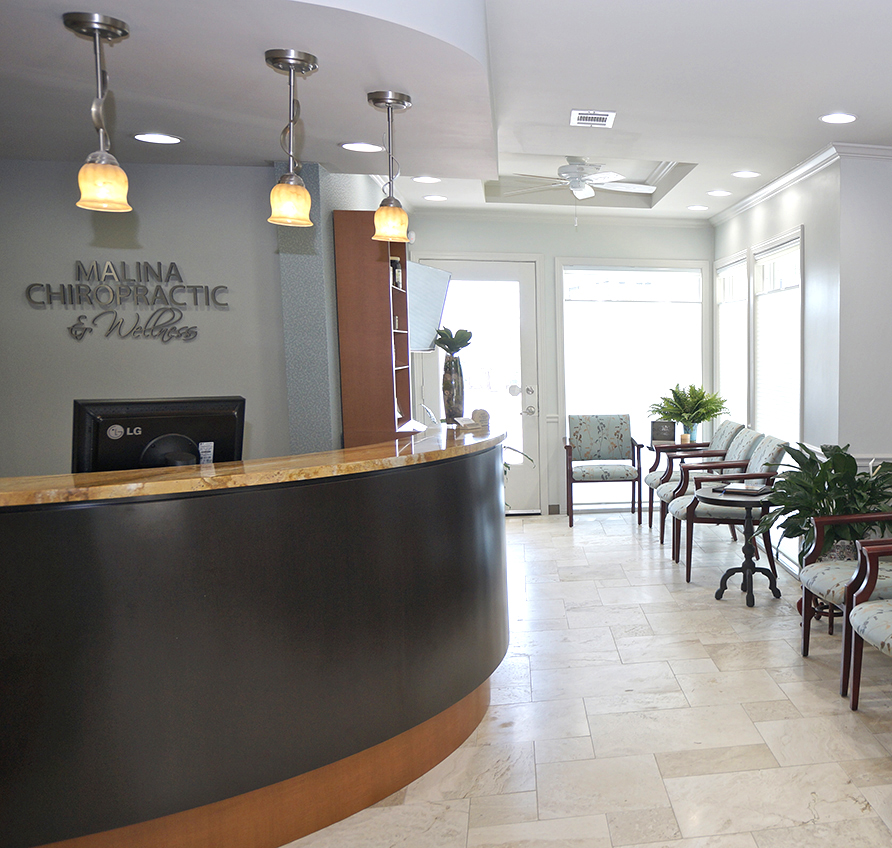
Malina Chiropractic & Wellness
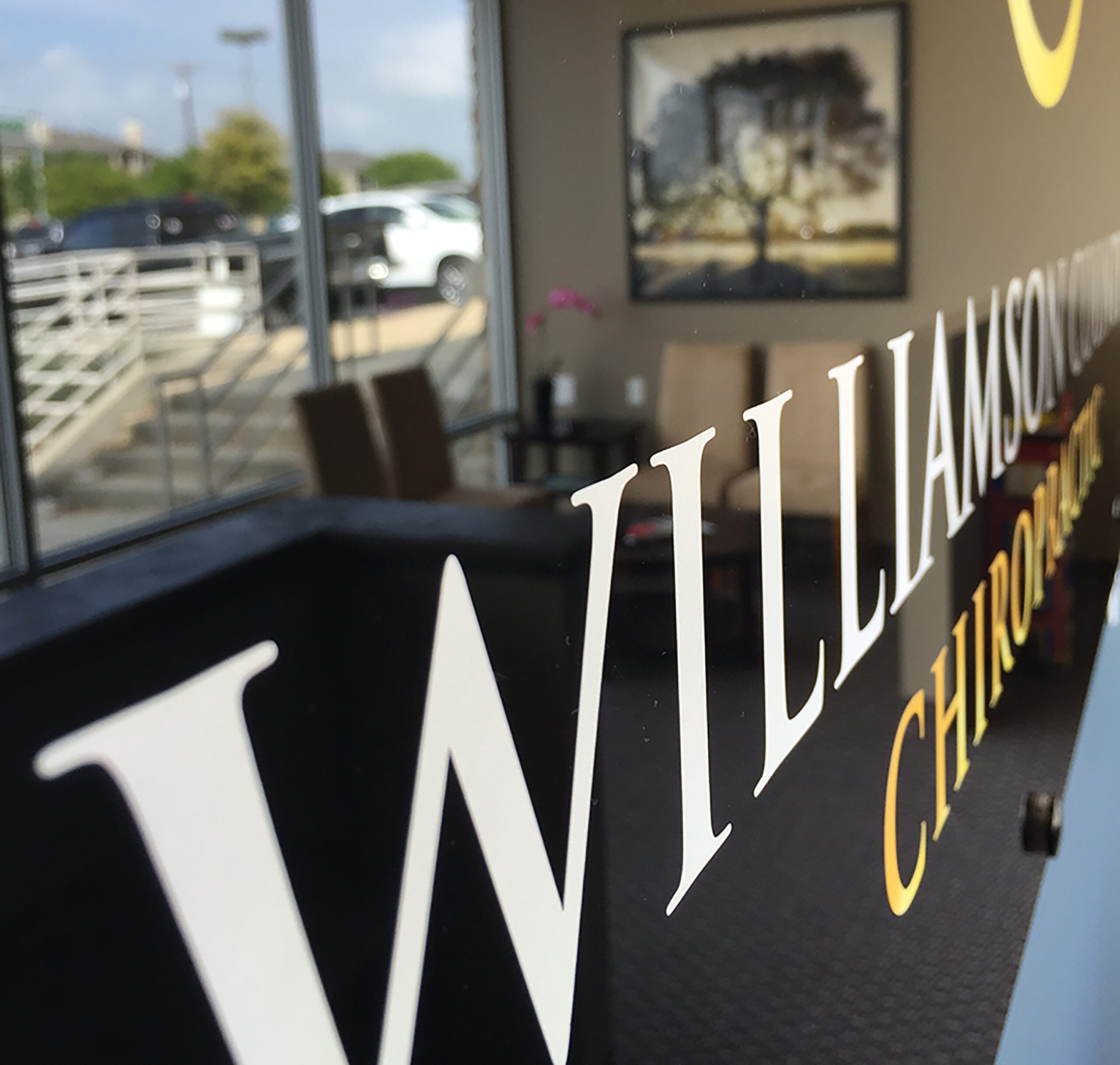
Williamson County Chiropractic
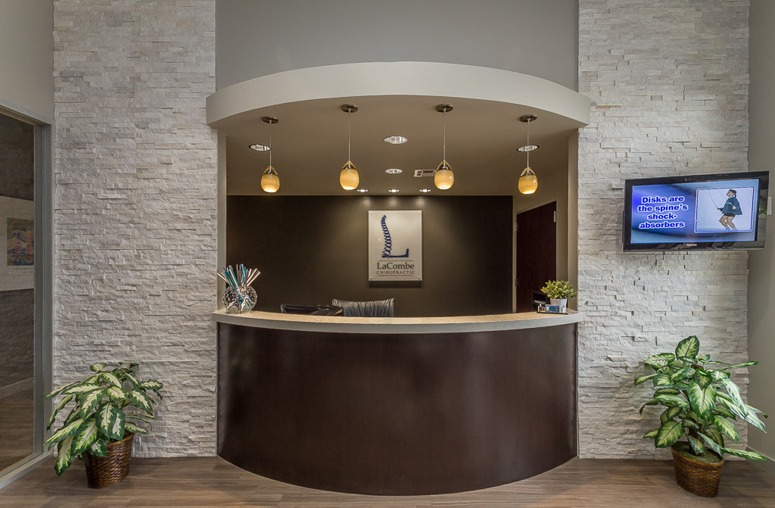
LaCombe Chiropractic
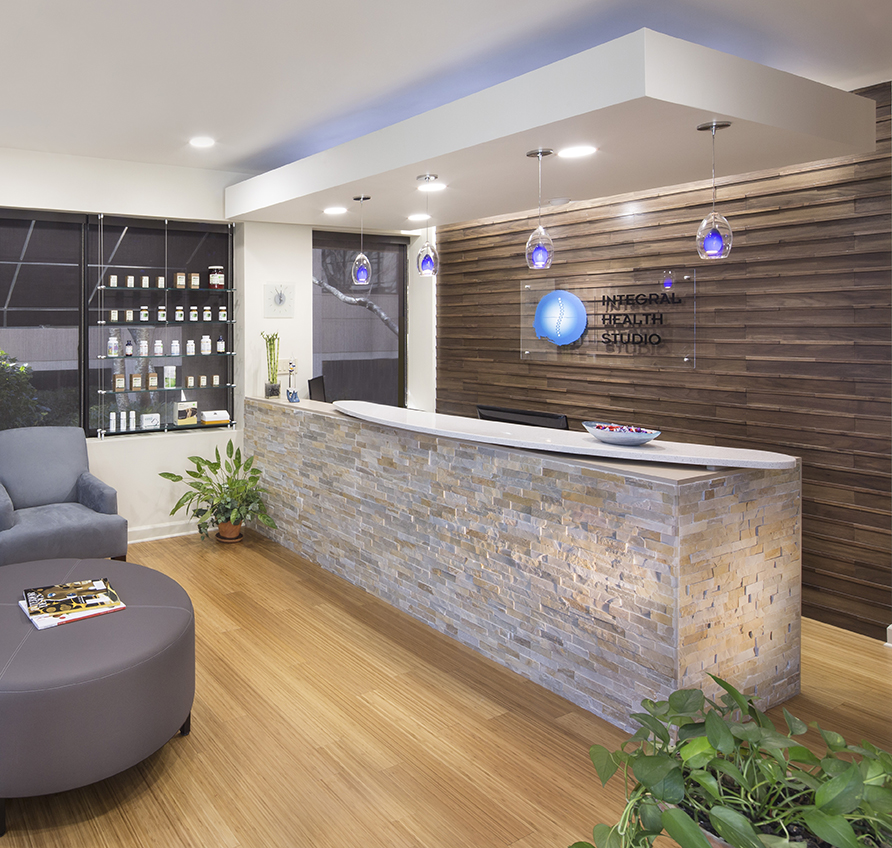
Integral Health Studio
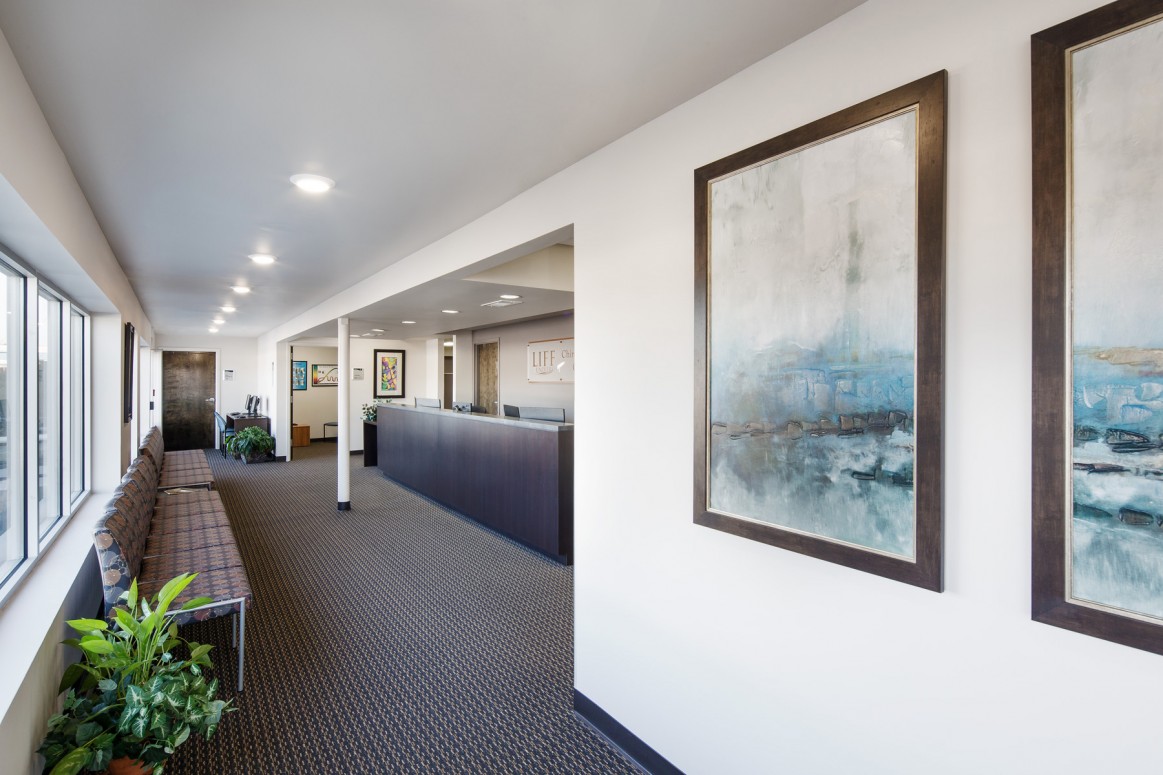
Chiropractic Community Outreach Center – Life University
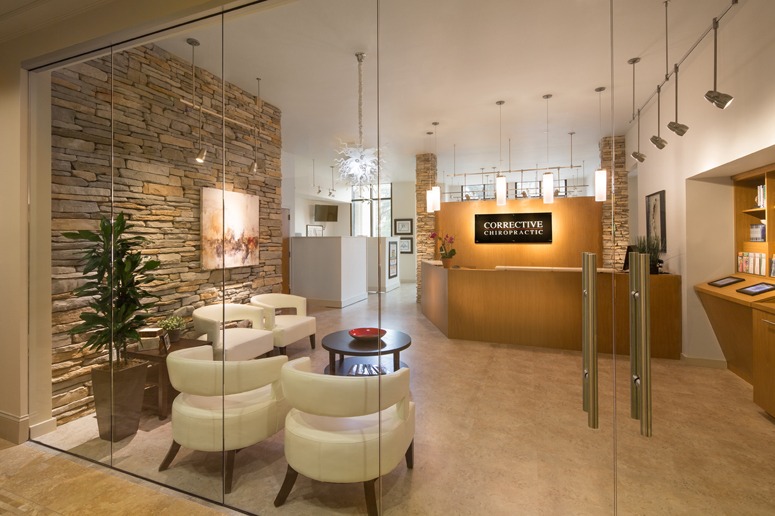
Corrective Chiropractic
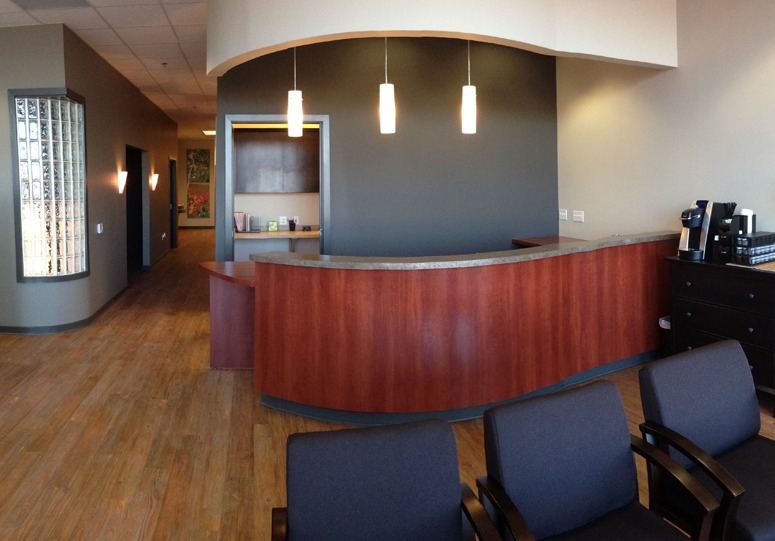
Wyoming Valley Spine & Nerve
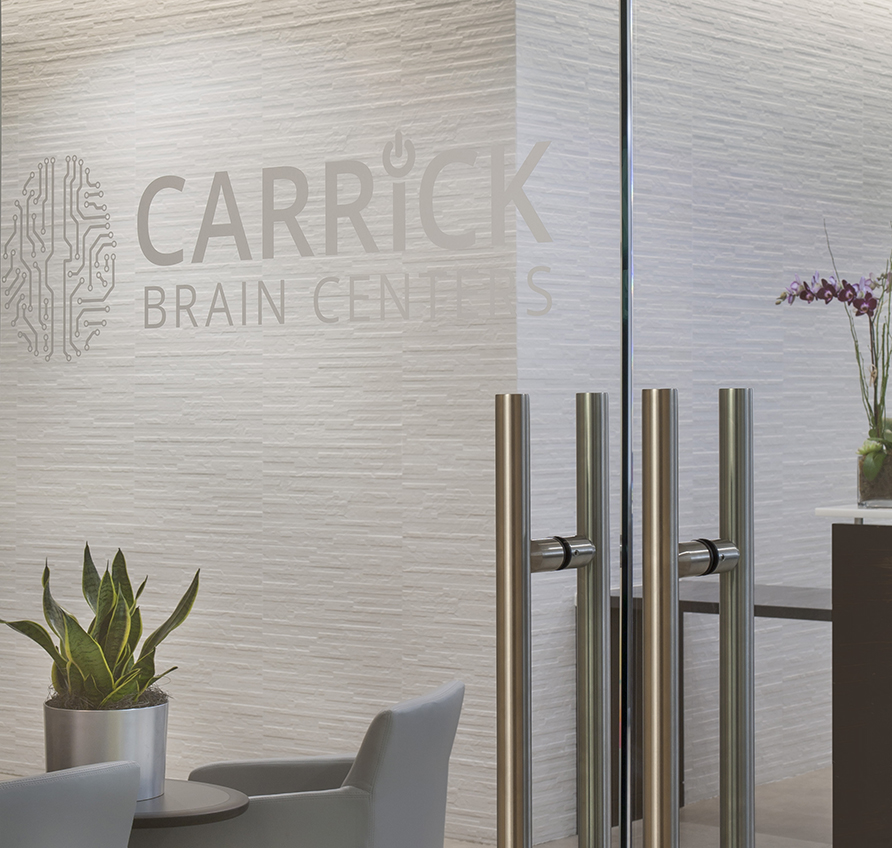
Carrick Brain Center
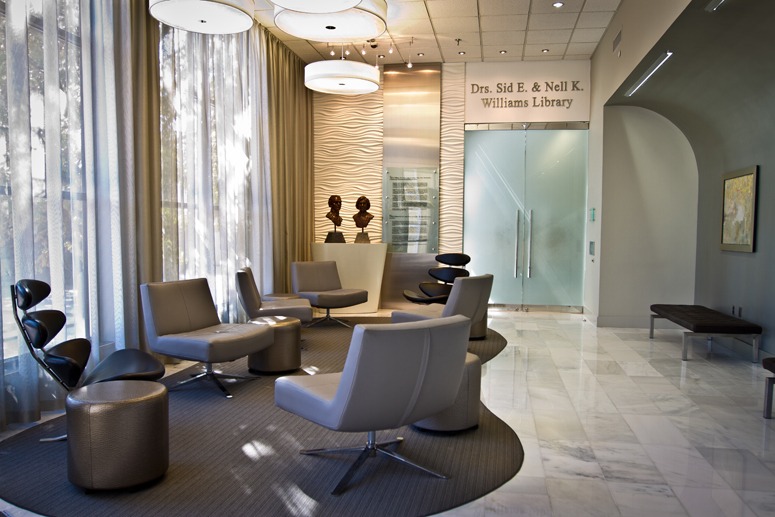
Williams Library & Life Enrollment
