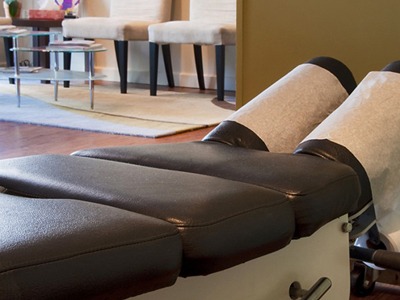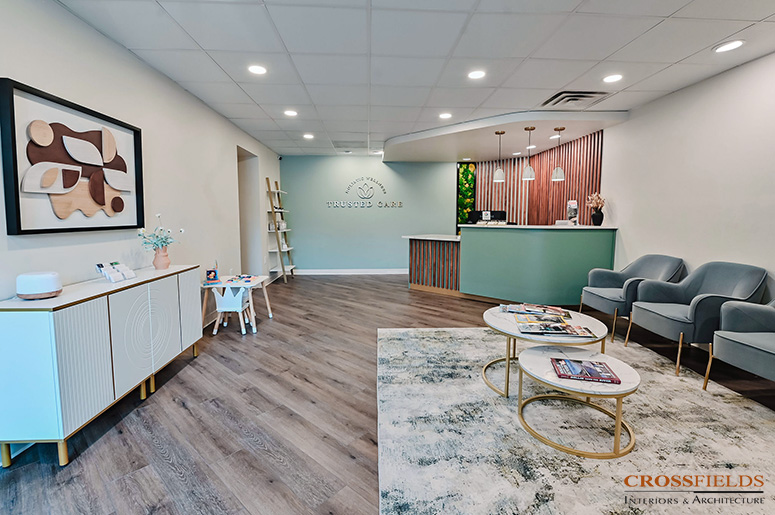
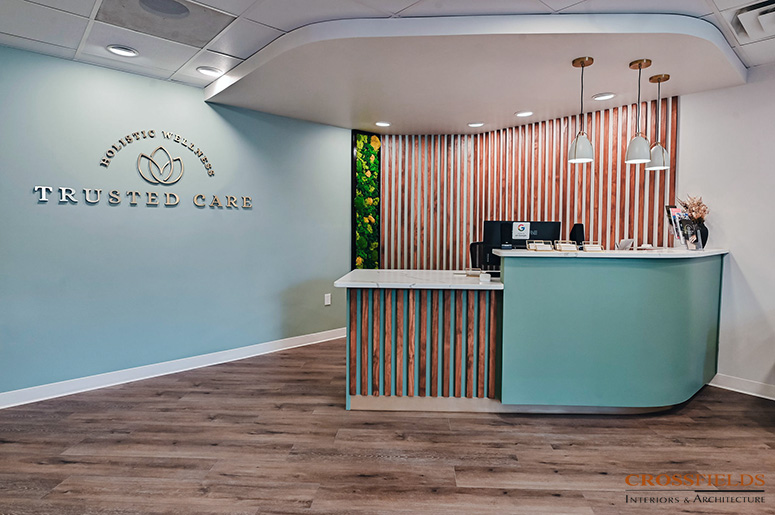
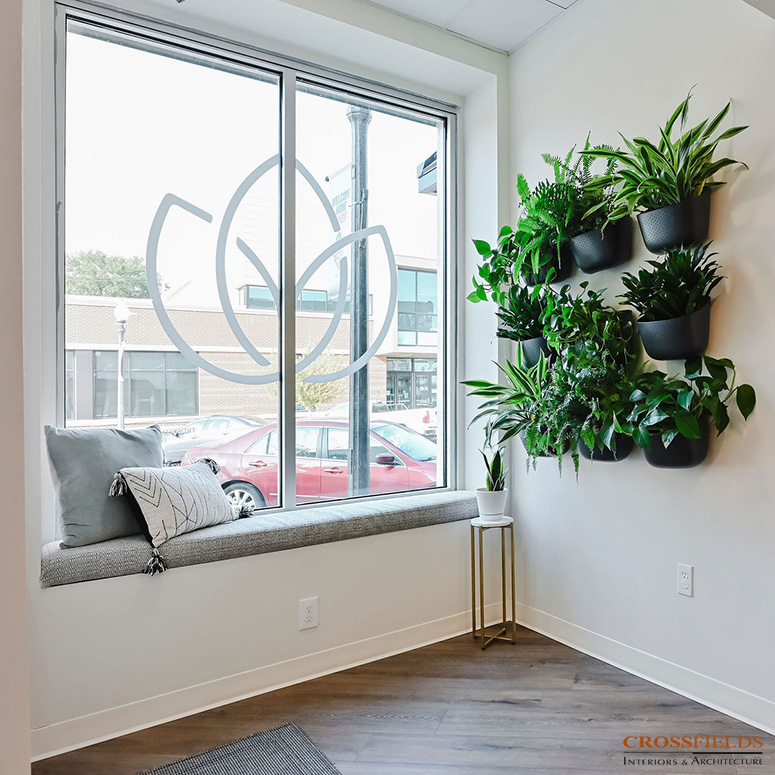
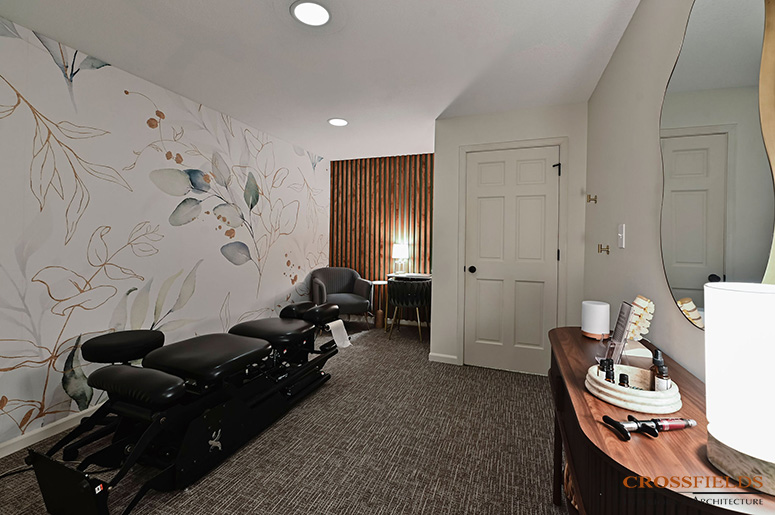
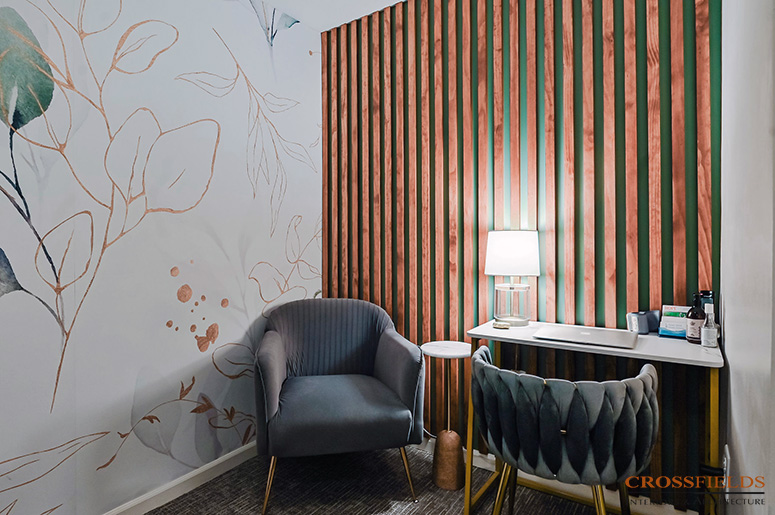
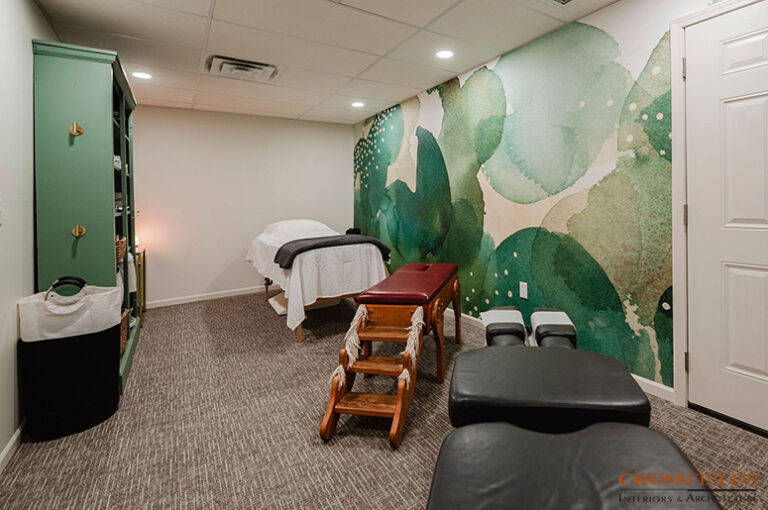
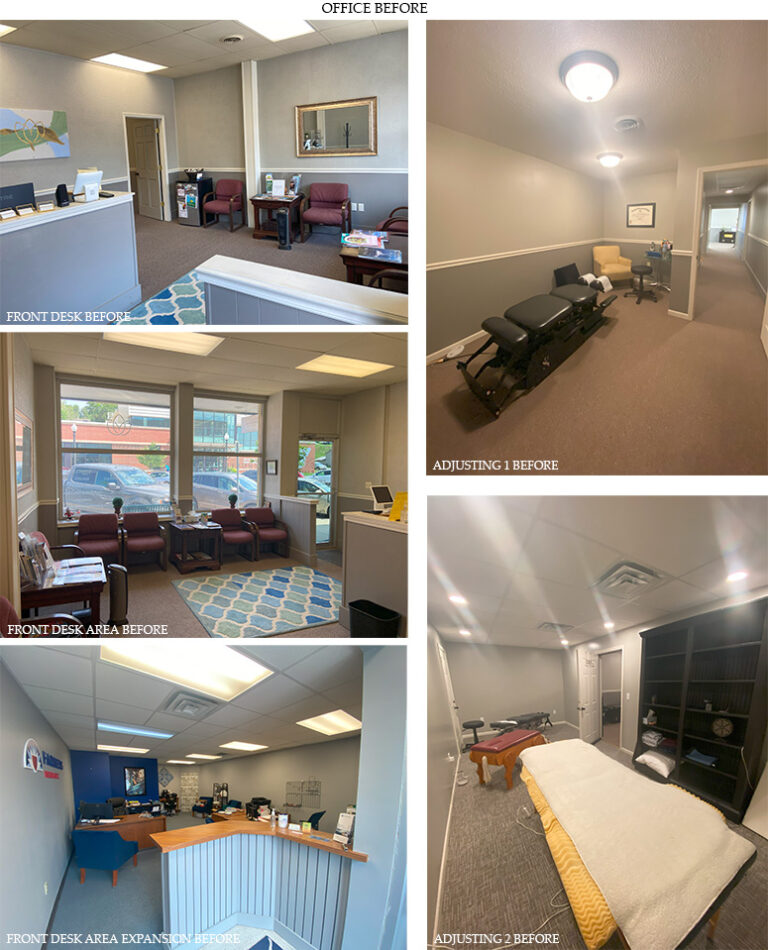
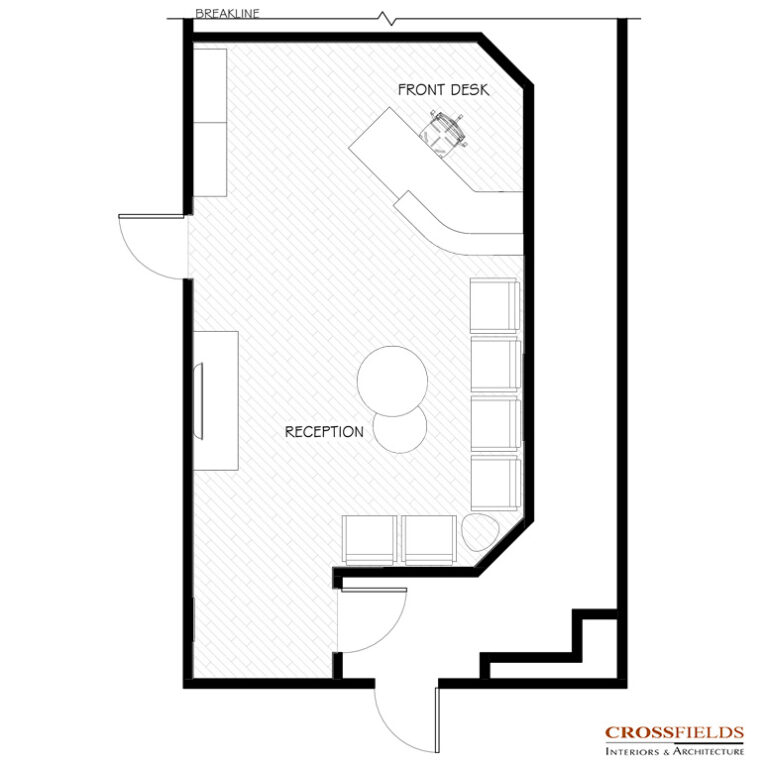
Trusted Care Holistic Wellness
Client: Dr. Melinda Pregont
Location: Atchison, KS
Type: Remodel
Size: 400 Net SF Front Desk & Waiting area only
Year: 2024
Services: Chiropractic, Massage, Counseling
BUSINESS GOALS & CHALLENGE
Dr. Melinda Pregont came to us as she expanded her existing practice and obtained the additional bay adjacent to her current space. The project scope of services entailed a new front desk area, signage, the patient care area, and some consultation as part of the chiropractic office space planning process.
Dr. Melinda wanted a space that felt uplifting and comfortable rather than high-end. Her goal was to serve her rural community clientele with an inviting environment. She envisioned an aesthetically pleasing space that promoted healing and relaxation.
The biggest project challenge was to form a connection between the new and the old space.
Our primary goal was to ensure the new space made a strong first impression. This was achieved with a redesigned front desk and waiting area. These elements became the foundation for designing the rest of her spaces.
SOLUTION
CrossFields’ first step in the chiropractic office space planning process was to create that impactful first impression as you walk into Dr. Melinda’s practice. We did this by exploring space plans for the optimal placement of the new front desk and waiting area with careful consideration of how you would enter into the existing adjacent space.
Inspired by Dr. Melinda’s newly created brand kit, which guided us toward the overall scheme and use of color, we used natural wood elements and touches of plant life for a nurturing experience.
- The new front desk area became the focal point as you enter the space with a clean, yet soft, asymmetric design in the corner of the room incorporating the existing angled wall.
- The combination of slat wood, green paints, natural quartz surfaces, and living moss created a down-to-earth, calming feel.
- We defined the front desk with a new drop ceiling and new lighting throughout.
- The furniture was carefully chosen based on the patients Dr. Melinda serves, providing a cozy living room feel.
- A new branded logo sign on the back wall also defined her brand.
Afterward, CrossFields and Dr. Pregont collaborated to devise a synonymous design for the Chiropractic care areas of her practice to further enhance the patient’s experience. We again incorporated some of the natural elements into these rooms through attractive nature-inspired murals, and additional wood elements tying them back to the new image and brand.
TESTIMONIAL
“I was beyond pleased with my entire experience with CrossFields! From the beginning, they were patient with me and very accommodating. I appreciated their customer forward approach and their transparency with pricing. Then working through the design of the new space was extremely efficient and respectful of my time. The final product exceeded expectations and has completely put me at ease as I go forward with my office expansion.”
Melinda Pregont, D.C.
“We have had so much positive feedback about this office. It’s been incredible. Thank you so much for all of your help with the design and for giving me the confidence to go with my gut for the exterior. It has turned out great and everyone in the office is so proud of our workspace.”
Melinda Pregont, D.C.
Trusted Care Holistic Wellness, Atchison, KS
See What Our Clients Have Said

- All
- Chiropractic
- Integrative
- Neurology
- Rehab & PT
- wellness
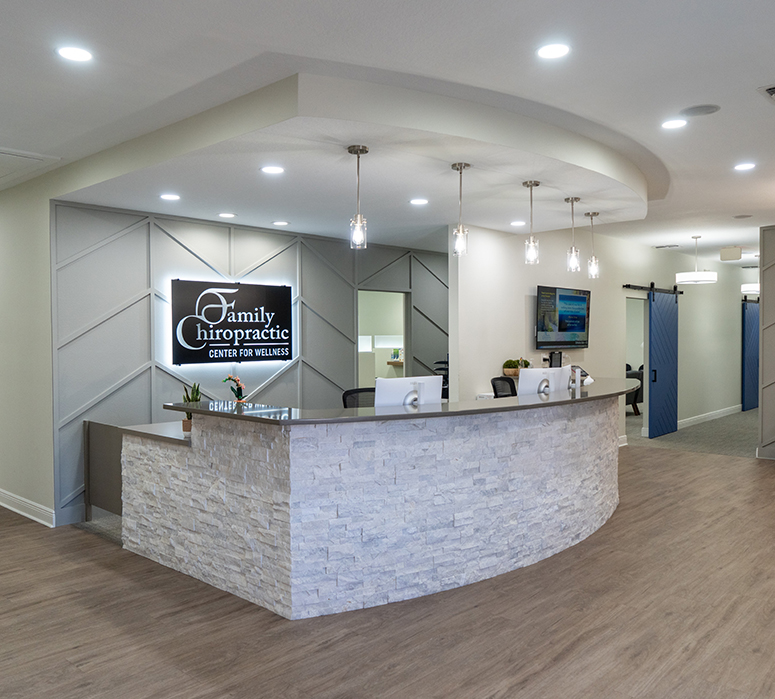
Family Chiropractic Center for Wellness
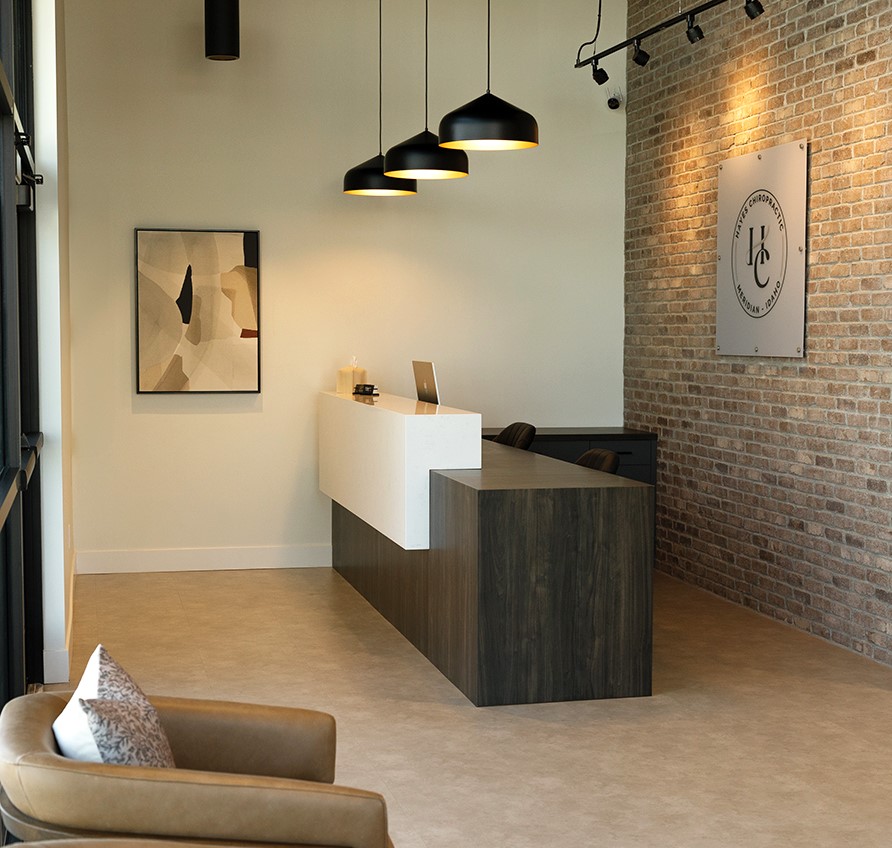
Hayes Chiropractic
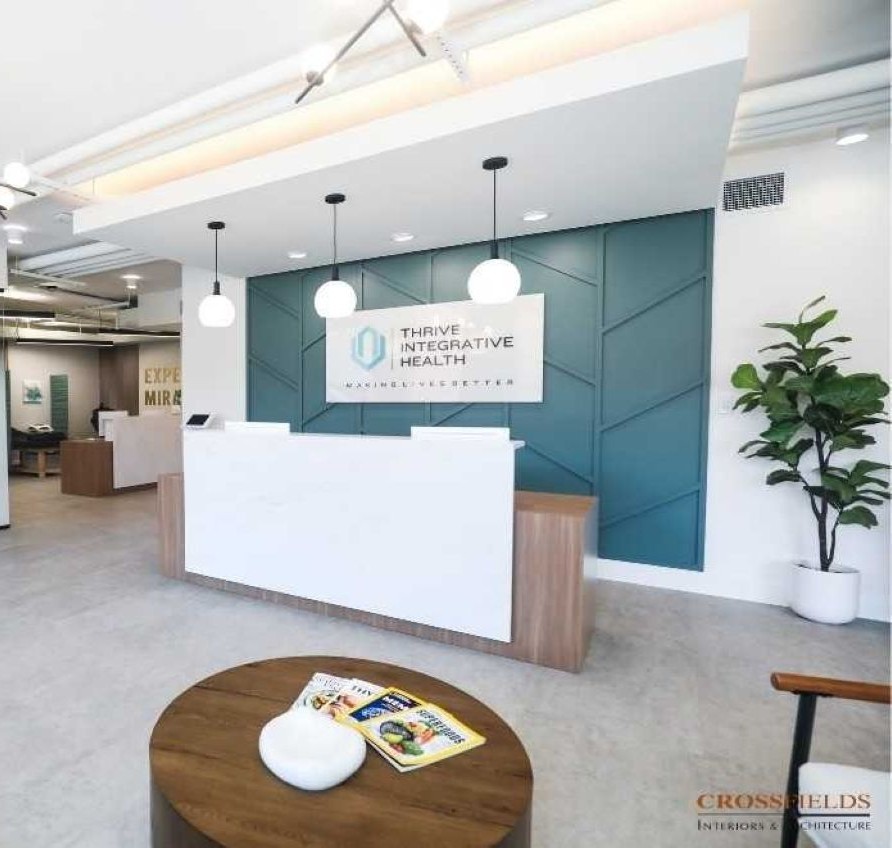
Thrive Integrative Health
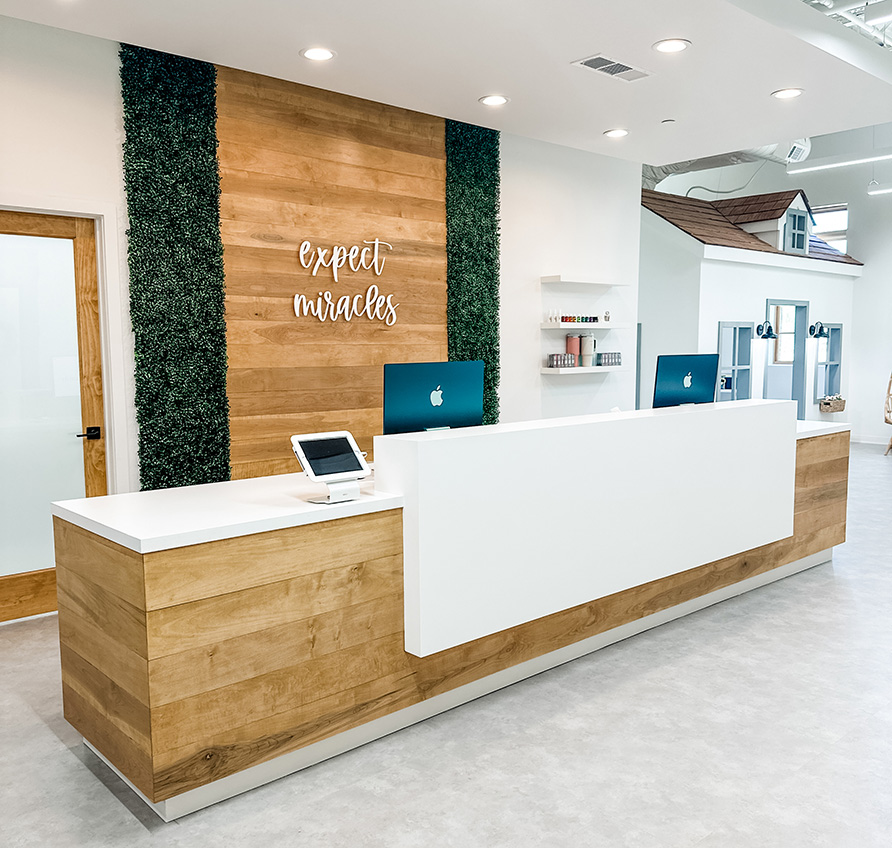
Cumming Family Chiropractic
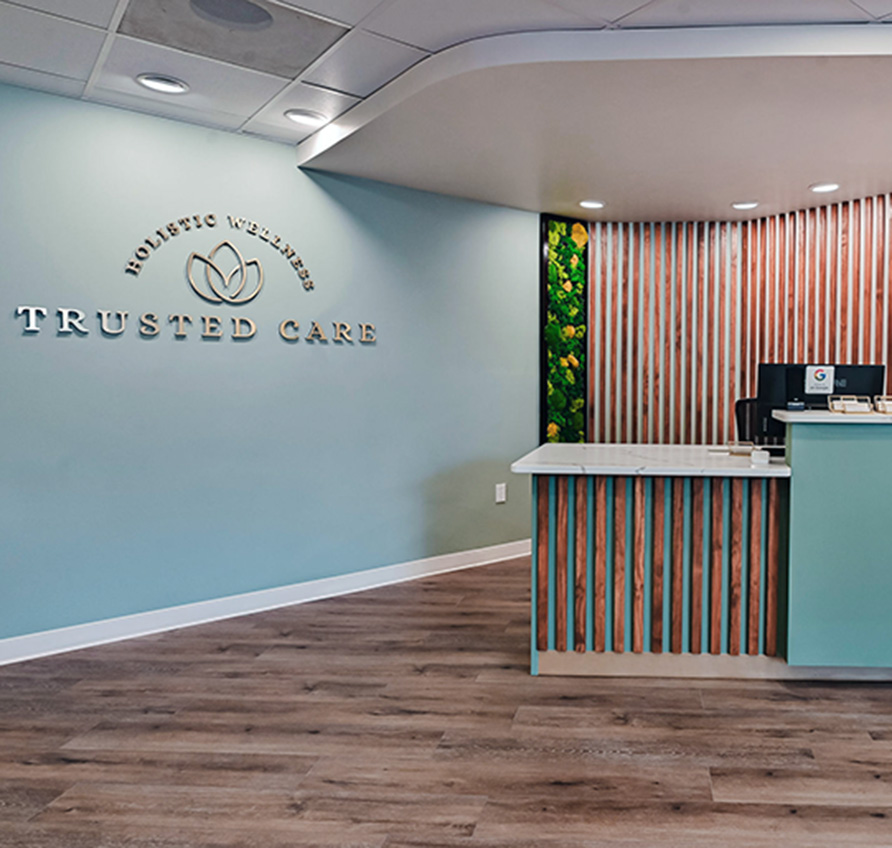
Trusted Care Holistic Wellness
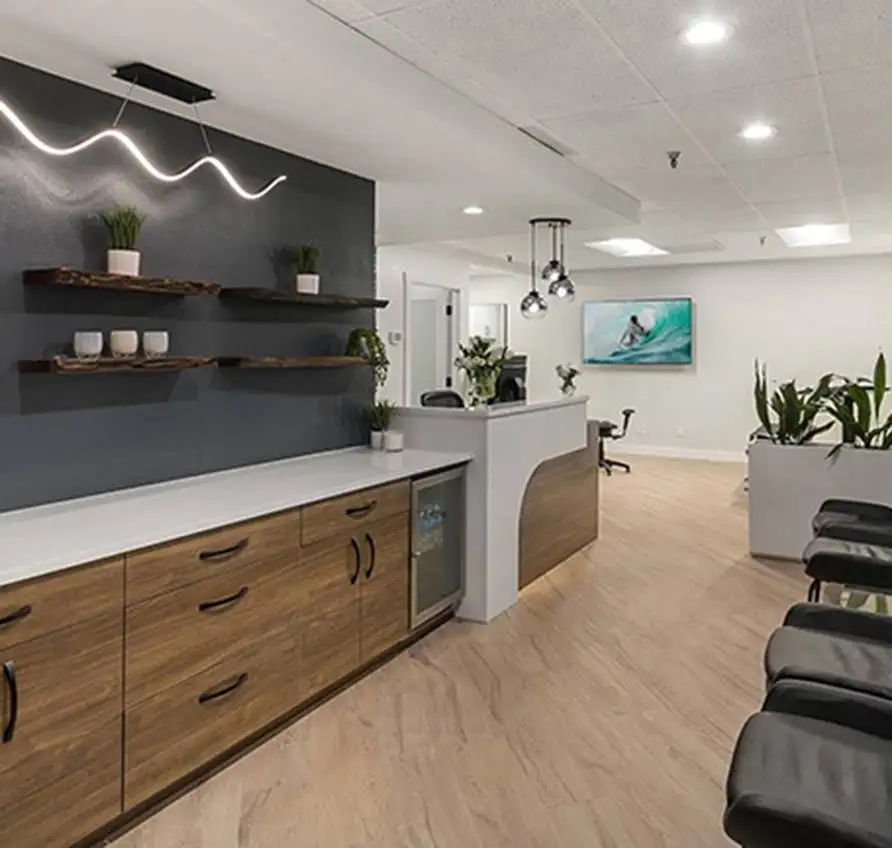
Lakeside Spine and Wellness
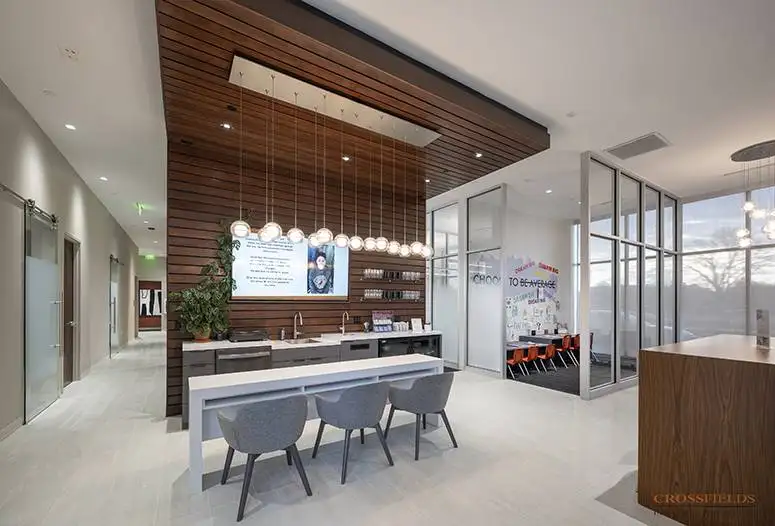
Chiropractic Lifestyle Studio
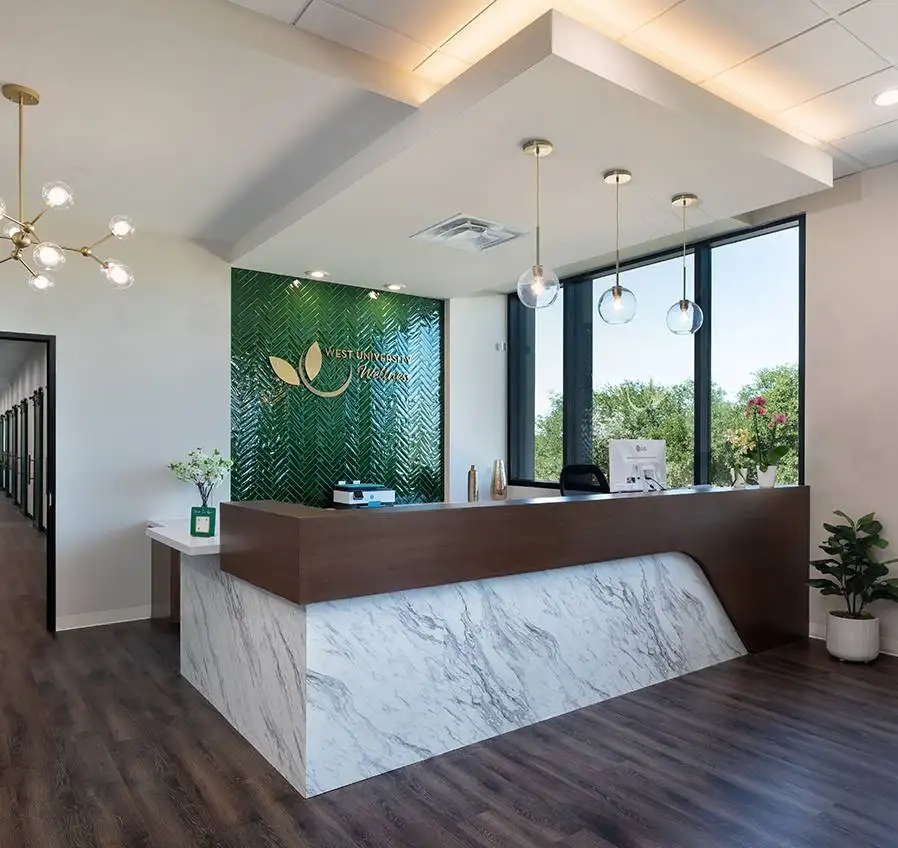
West University Wellness
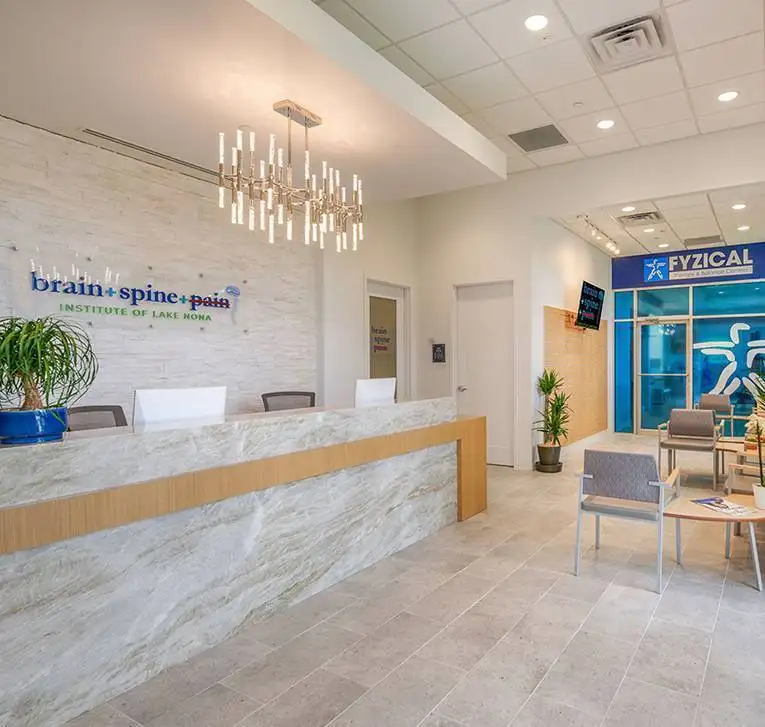
Brain + Spine + Pain Institute Of Lake Nona
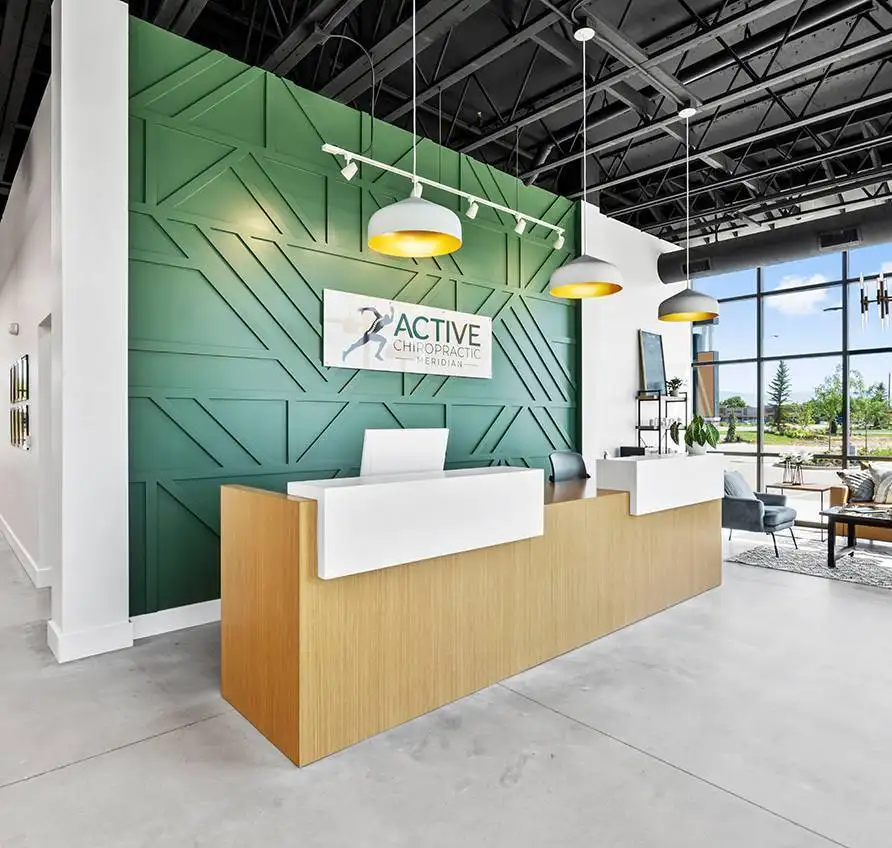
Active Chiropractic
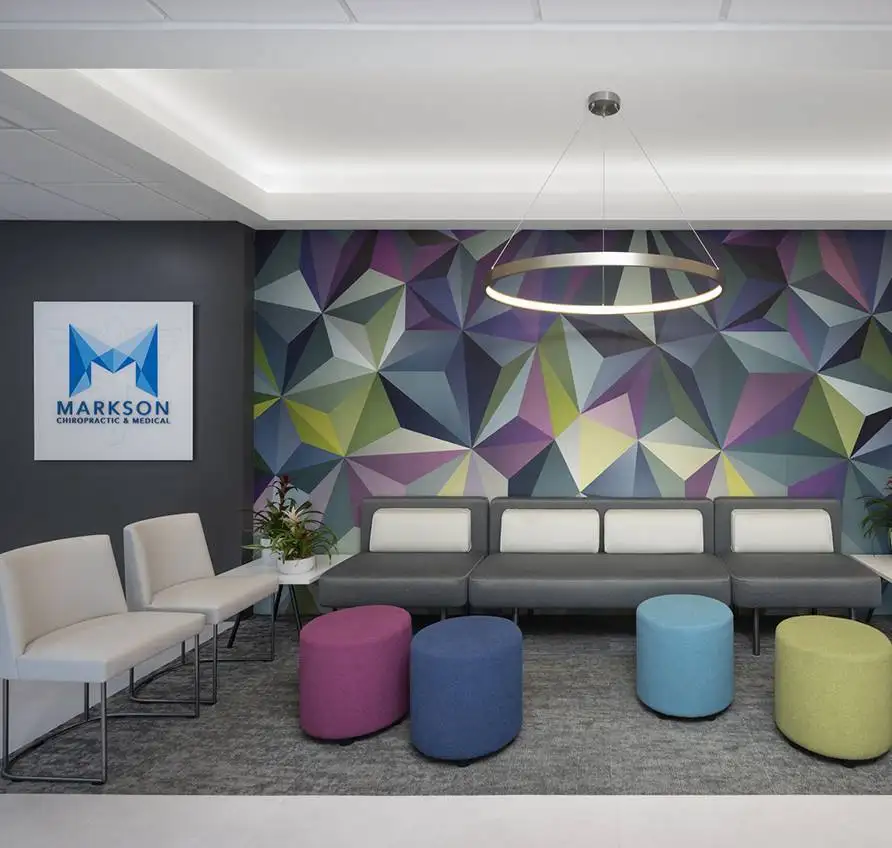
Markson Chiropractic & Wellness
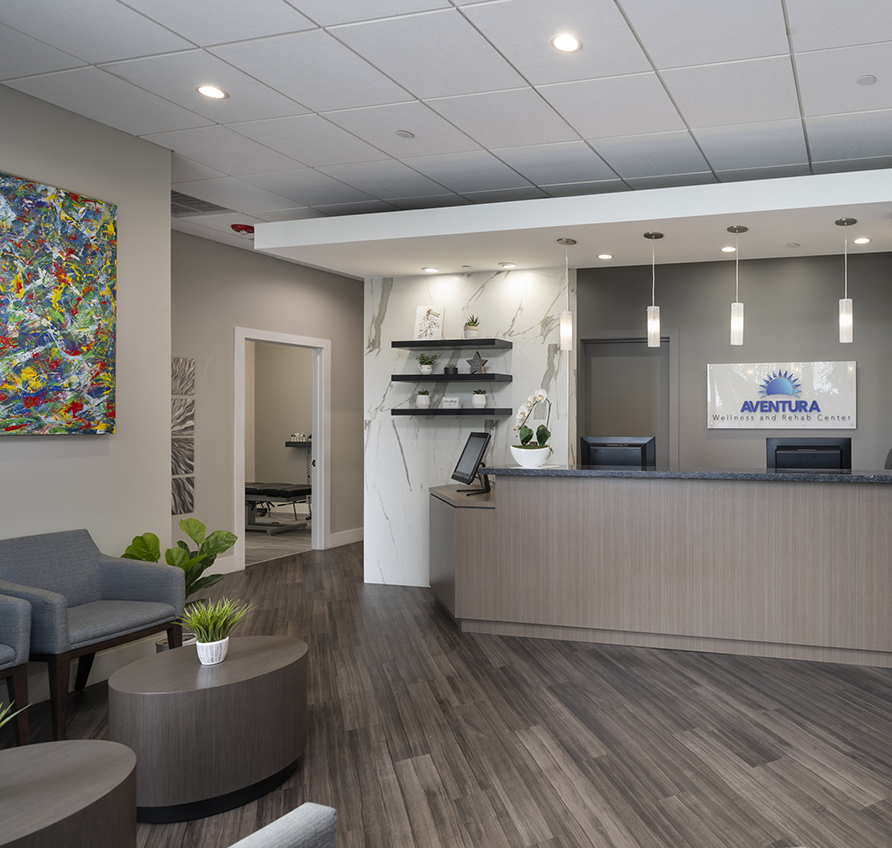
Aventura Wellness & Rehab Center
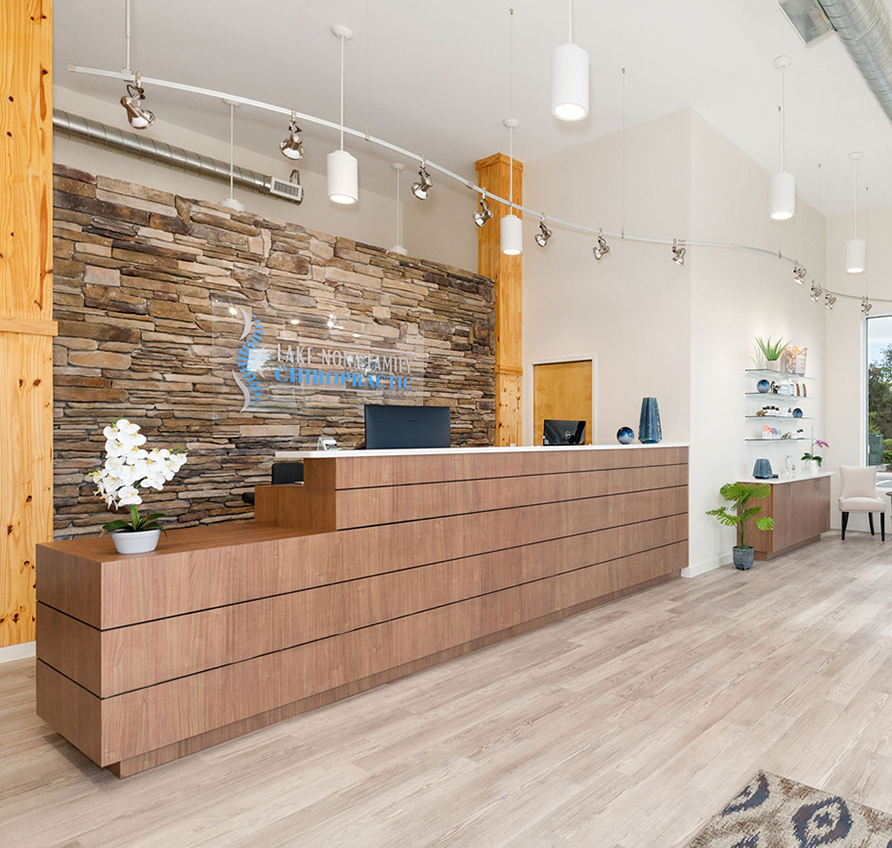
Lake Nona Chiropractic + Functional Health & Weight Loss
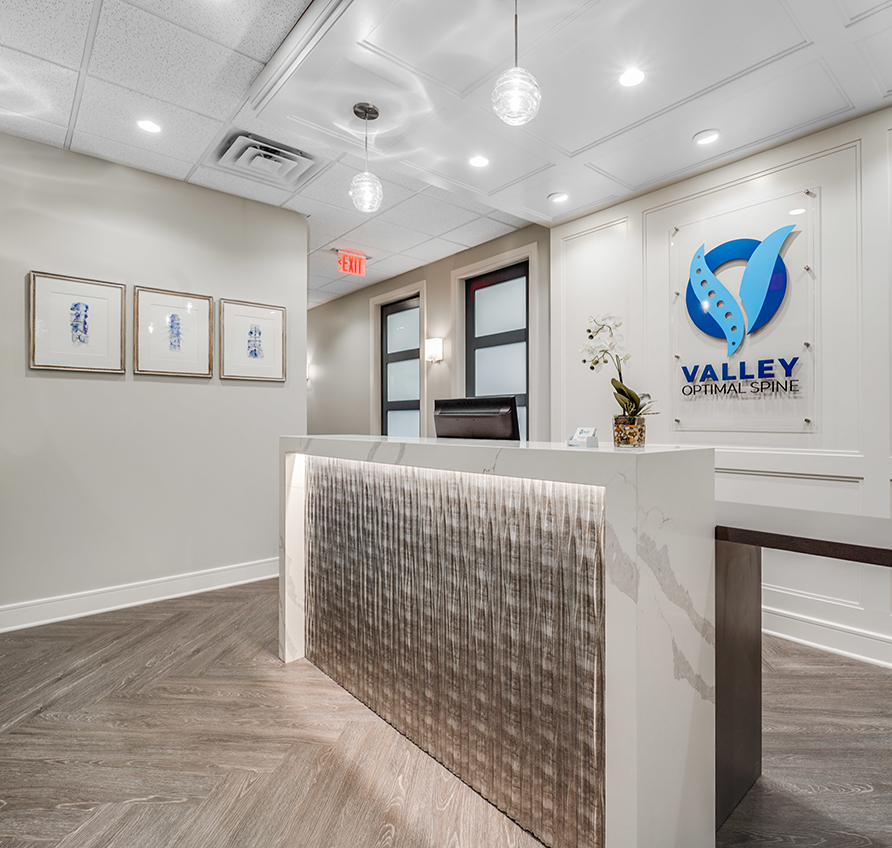
Valley Optimal Spine
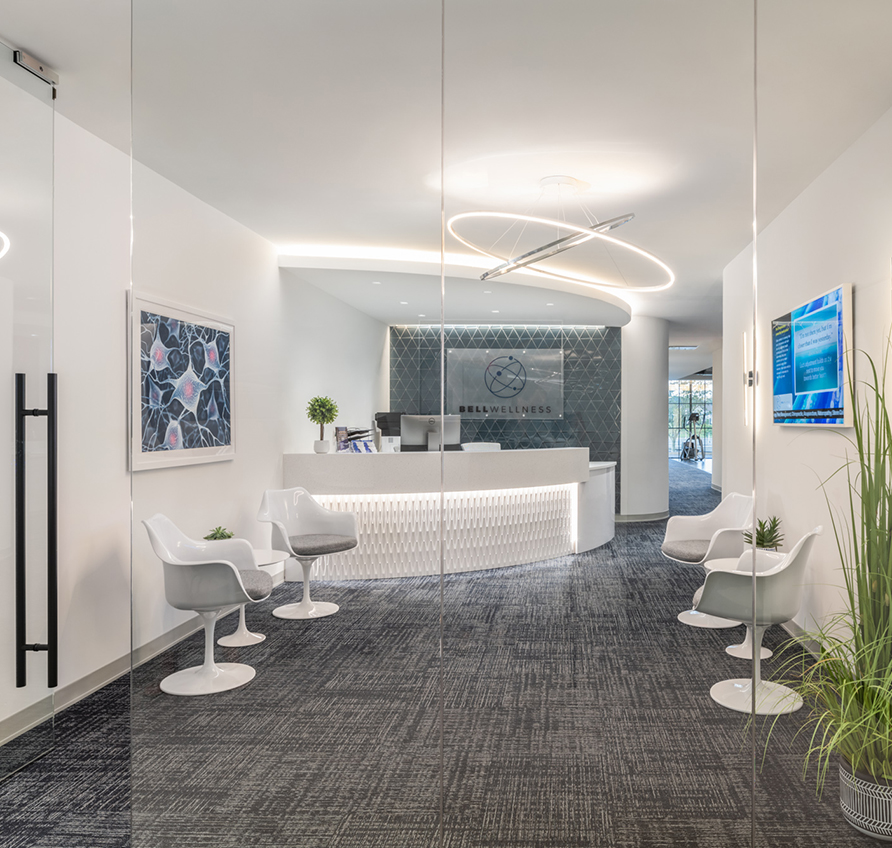
Bell Wellness
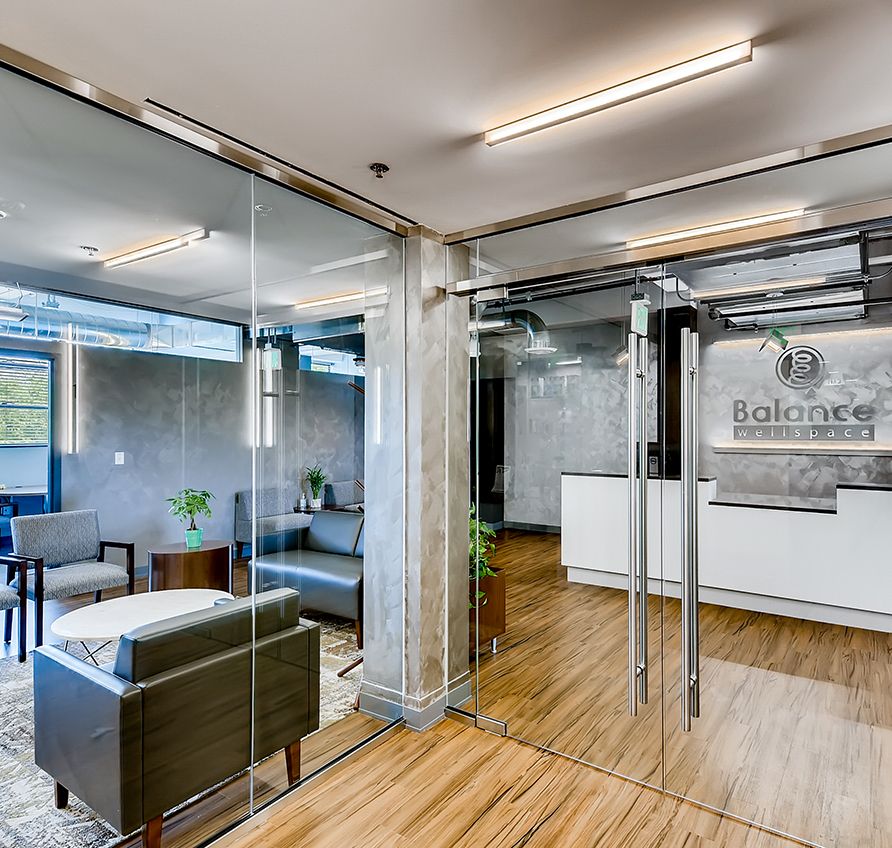
Balance Wellspace – Denver
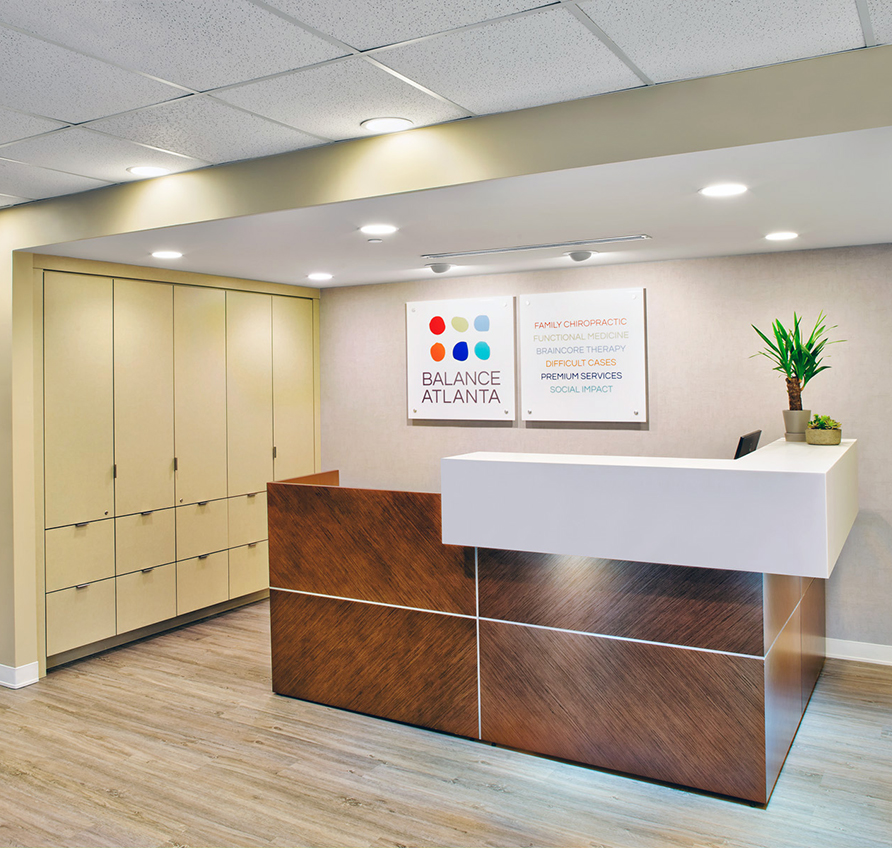
Balance Atlanta Family Chiropractic
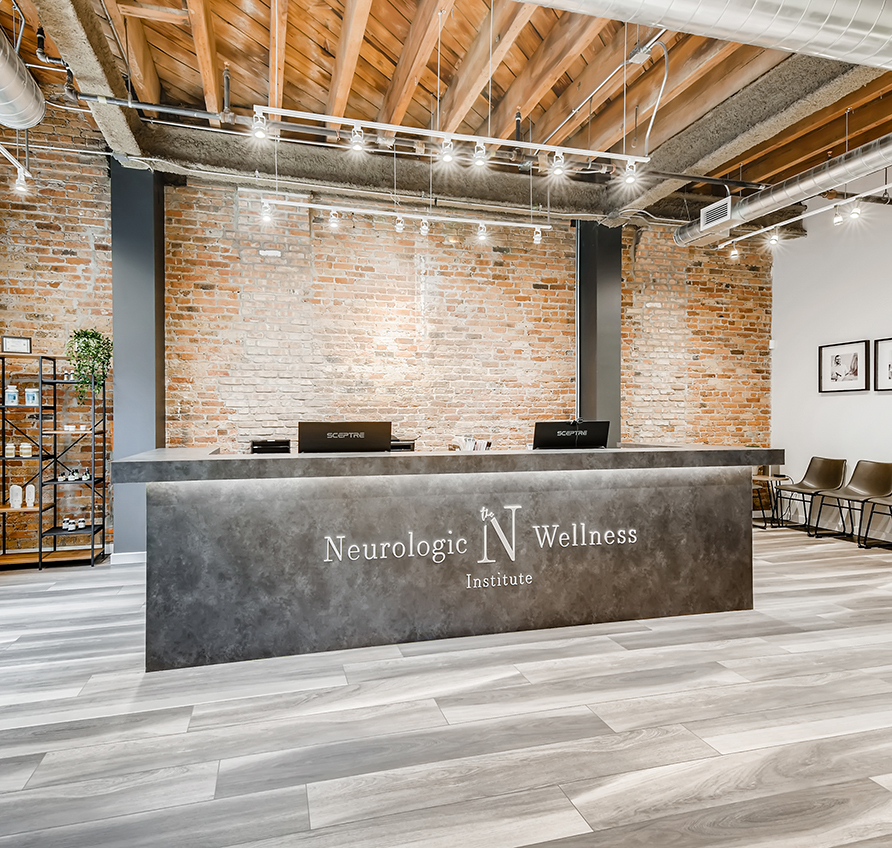
The Neurologic Wellness Institute – Chicago
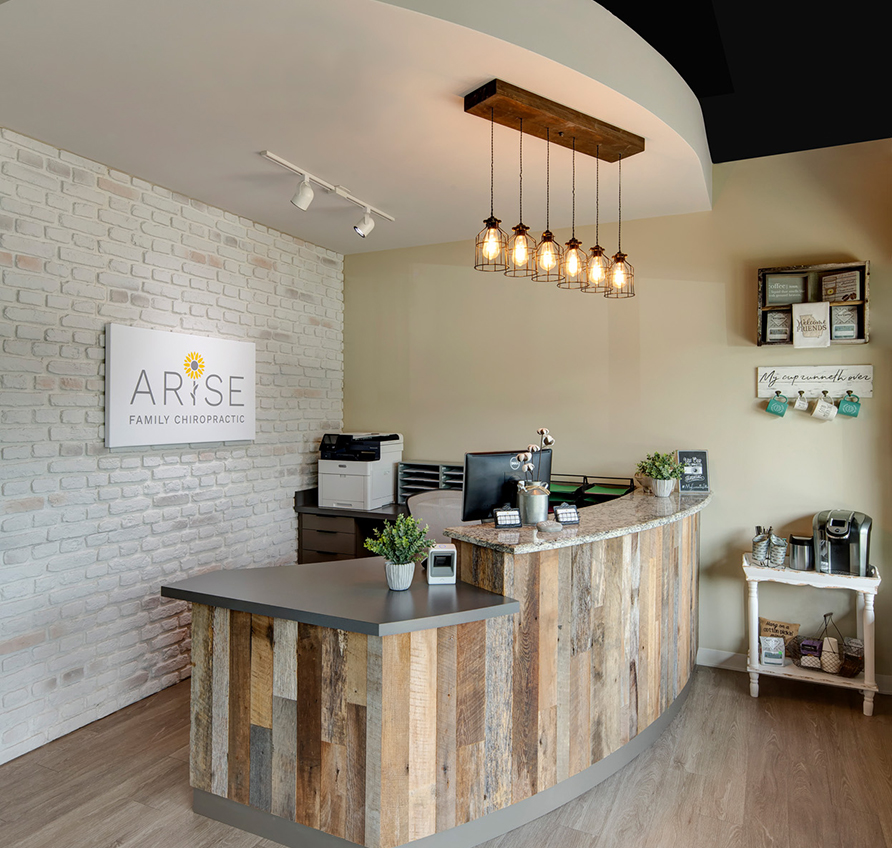
Arise Family Chiropractic
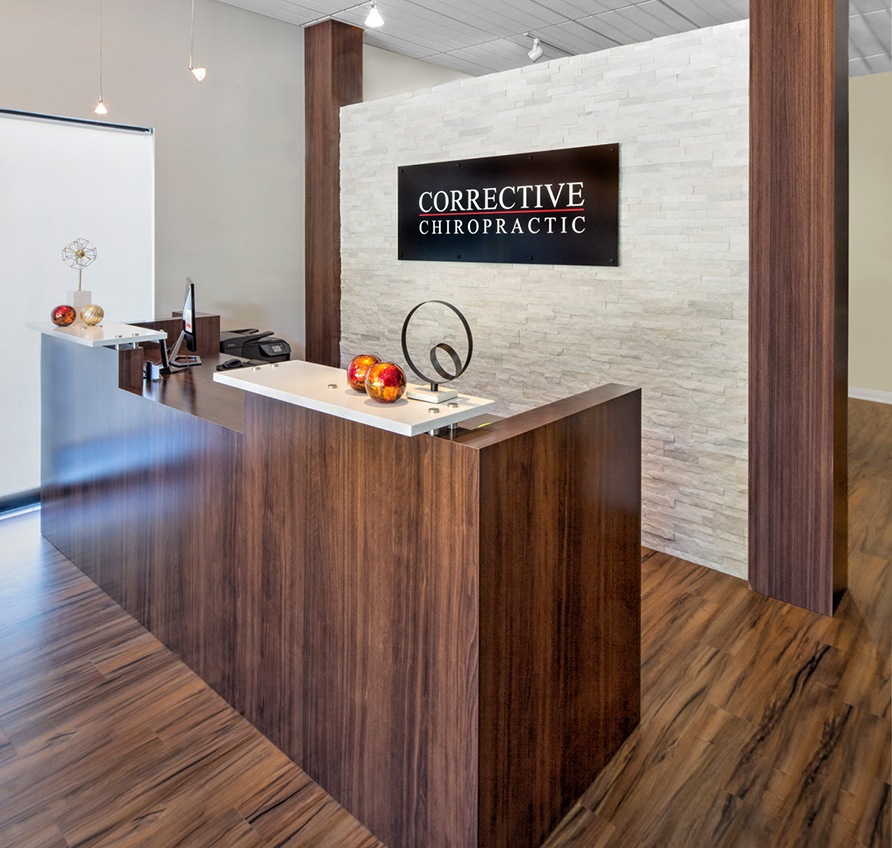
Corrective Chiropractic Woodstock
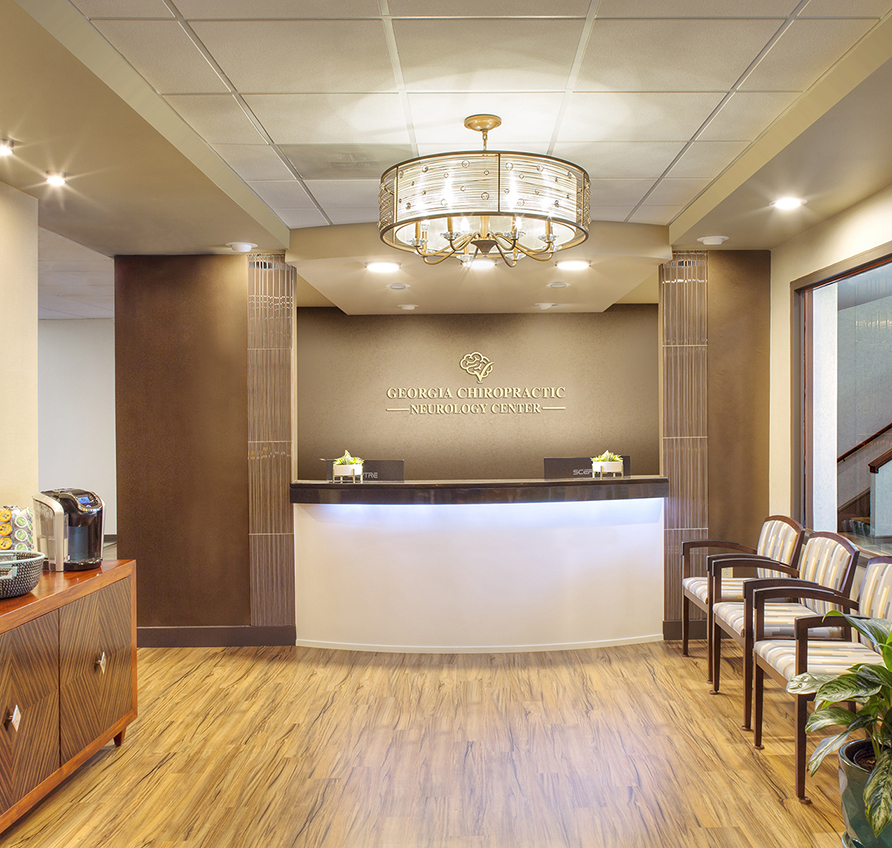
Georgia Chiropractic Neurology Center
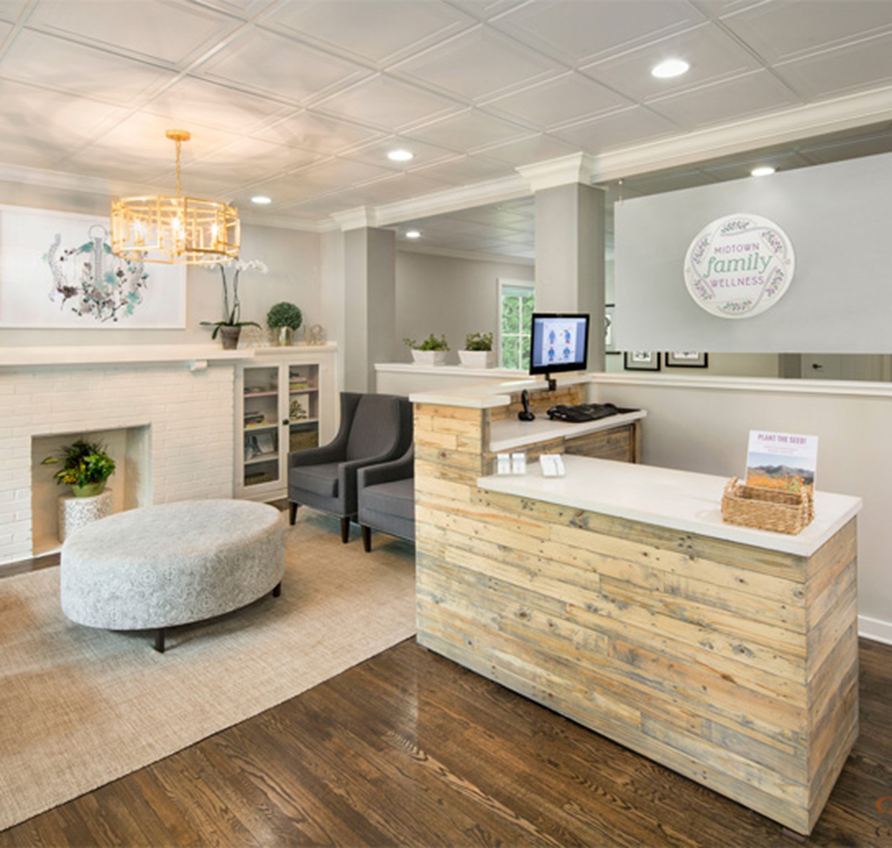
Midtown Family Wellness

Valdosta Chiropractic
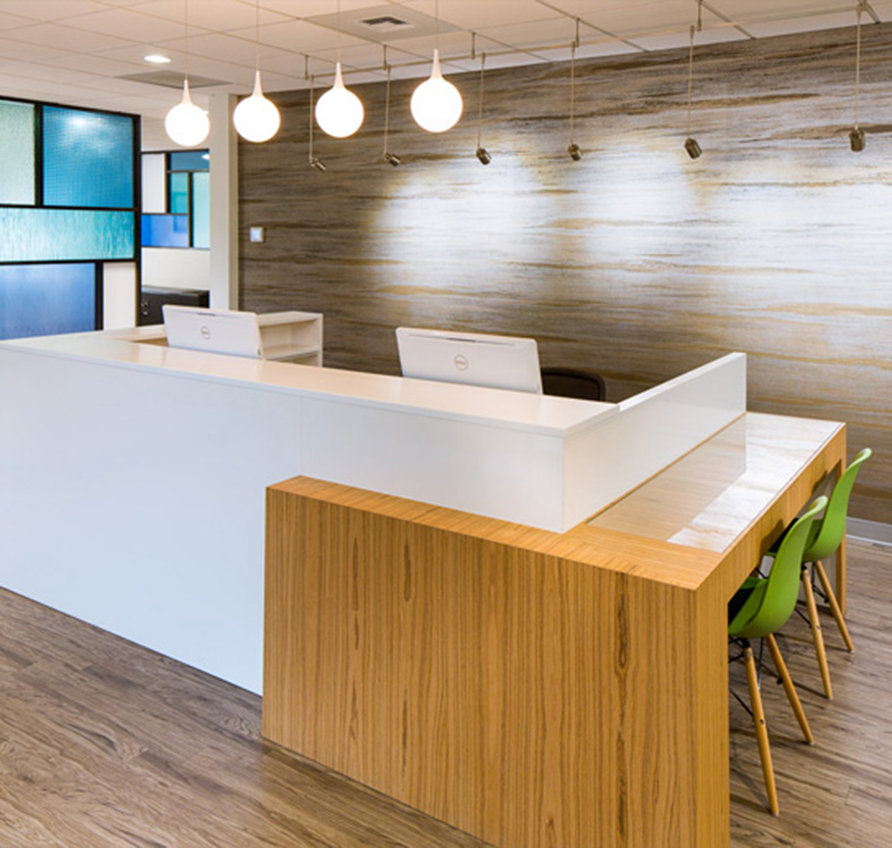
Bellevue Pain Institute
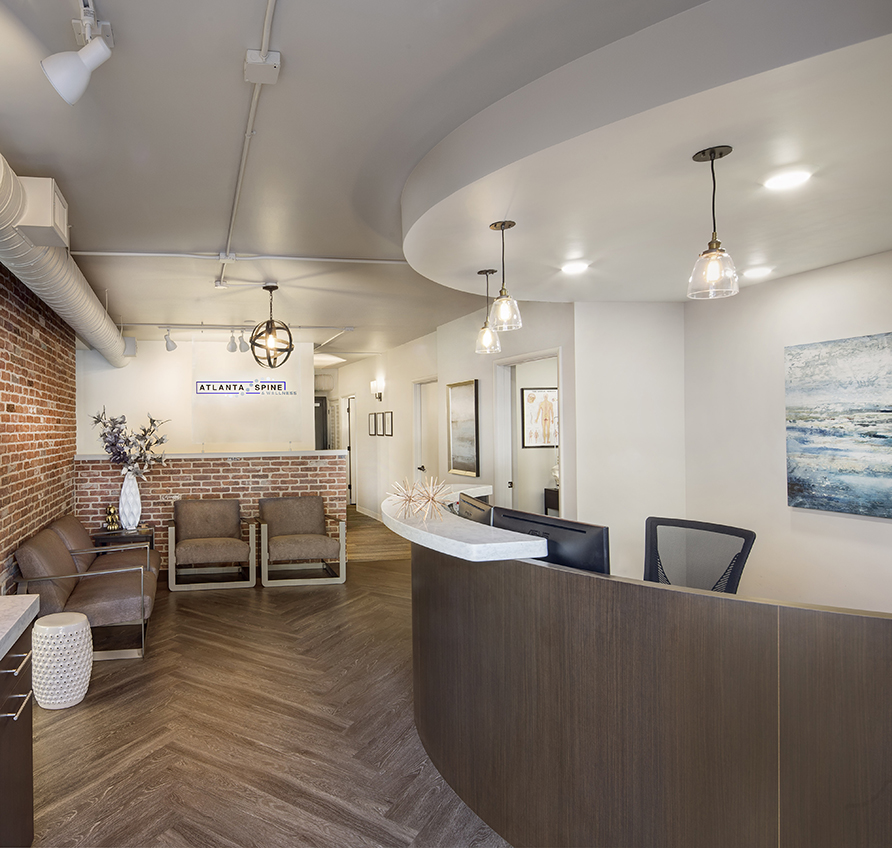
Atlanta Spine & Wellness
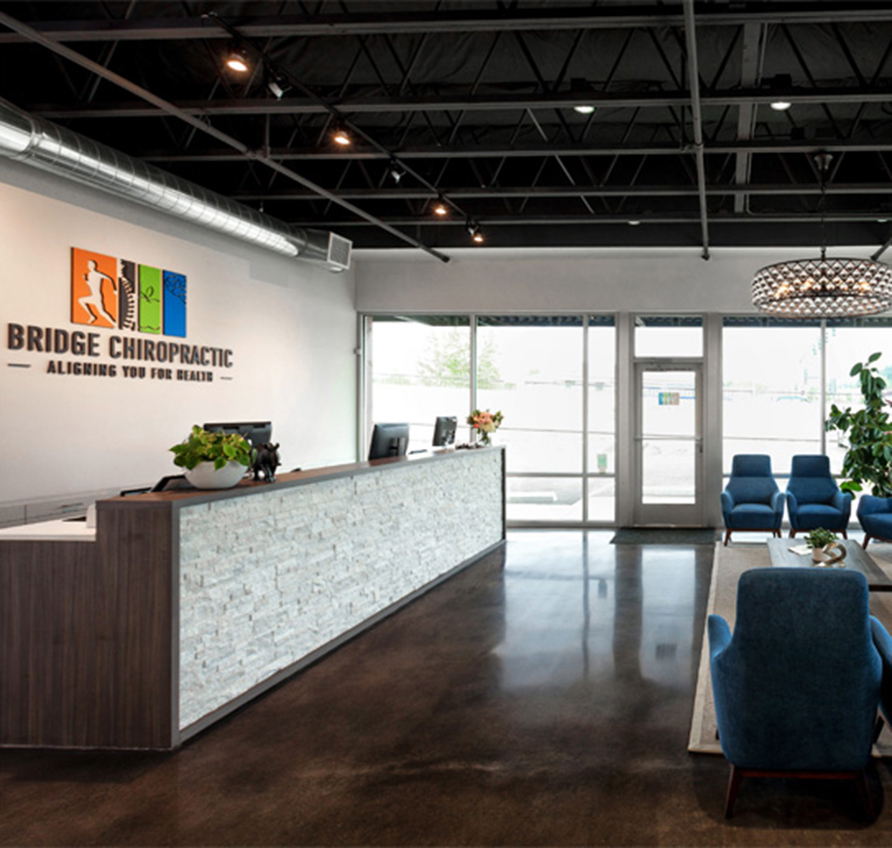
Bridge Chiropractic
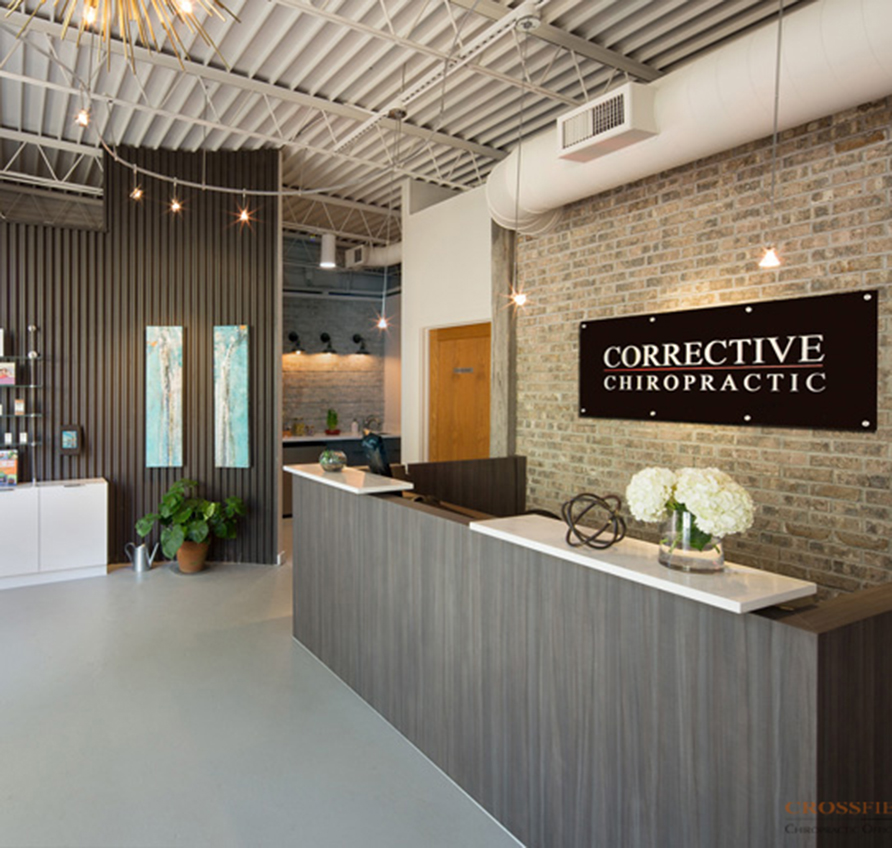
Corrective Chiropractic Decatur
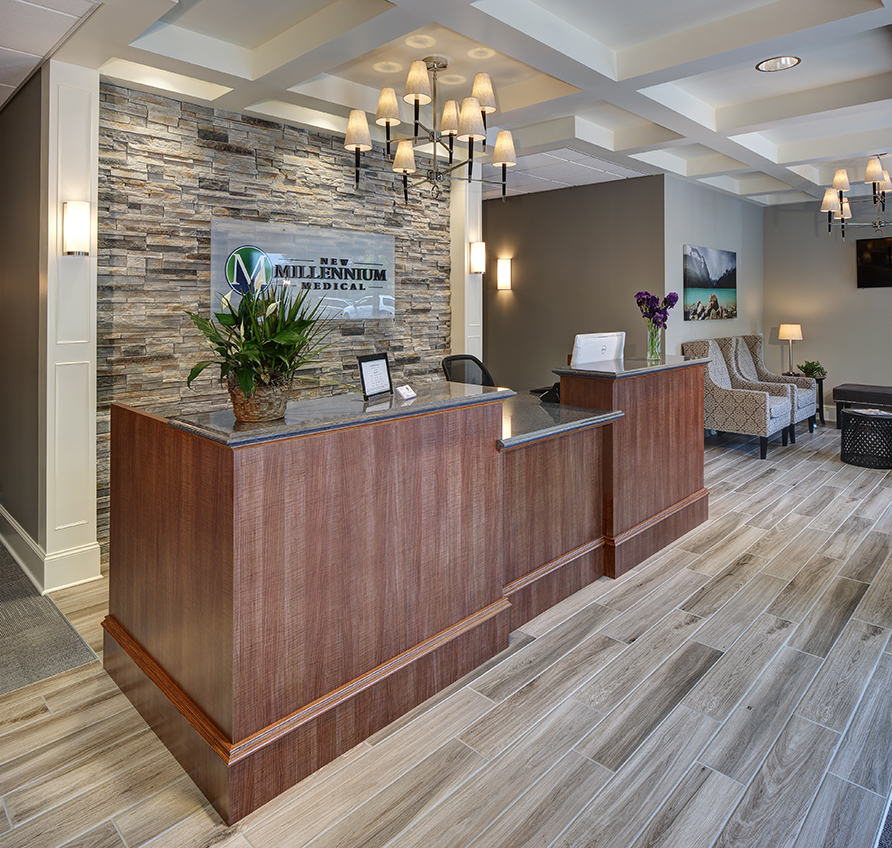
New Millennium Medical
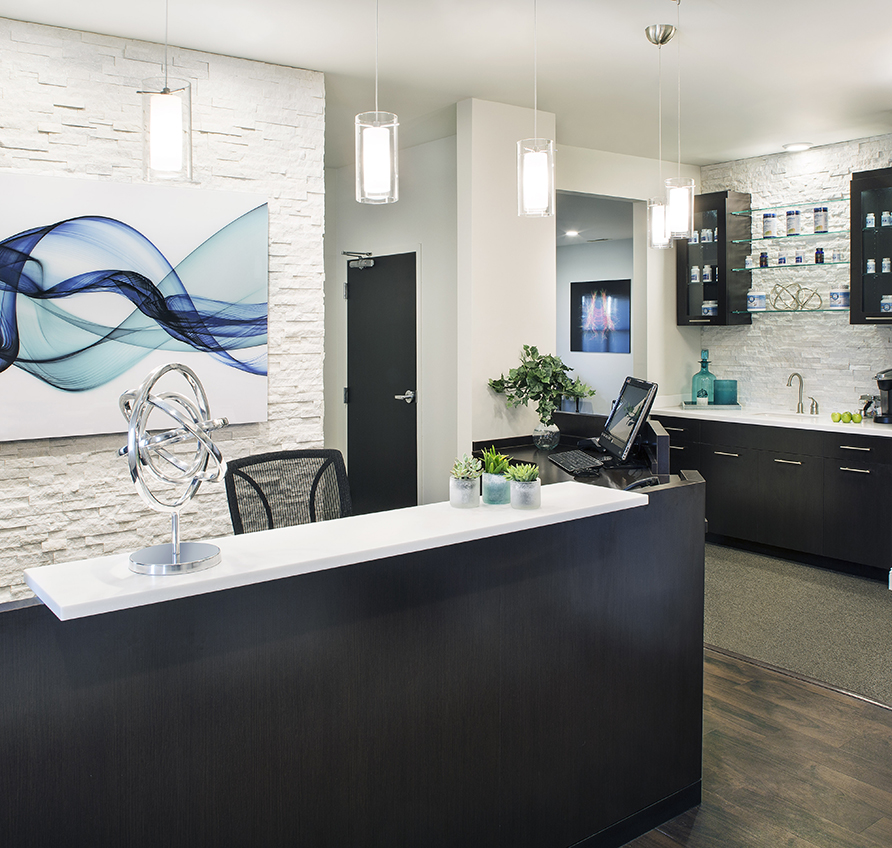
SpineCare
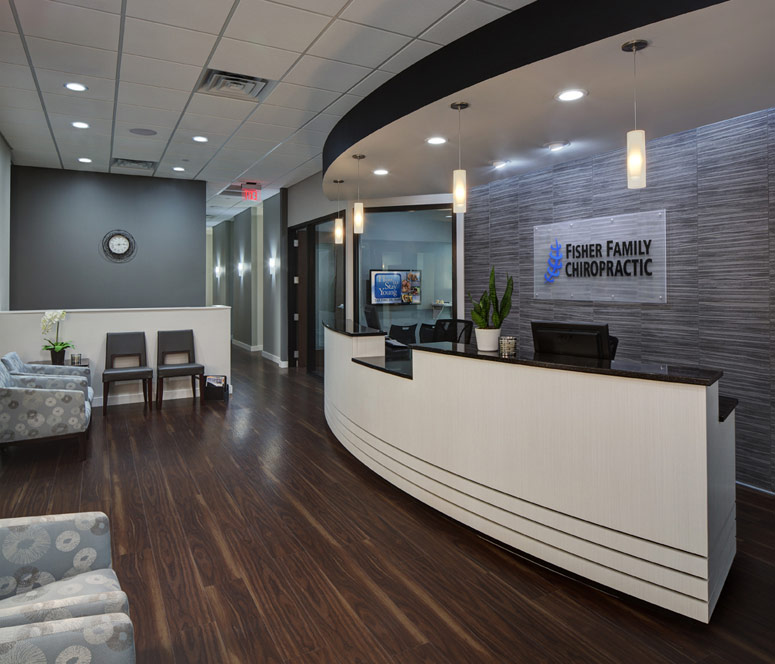
Fisher Family Chiropractic
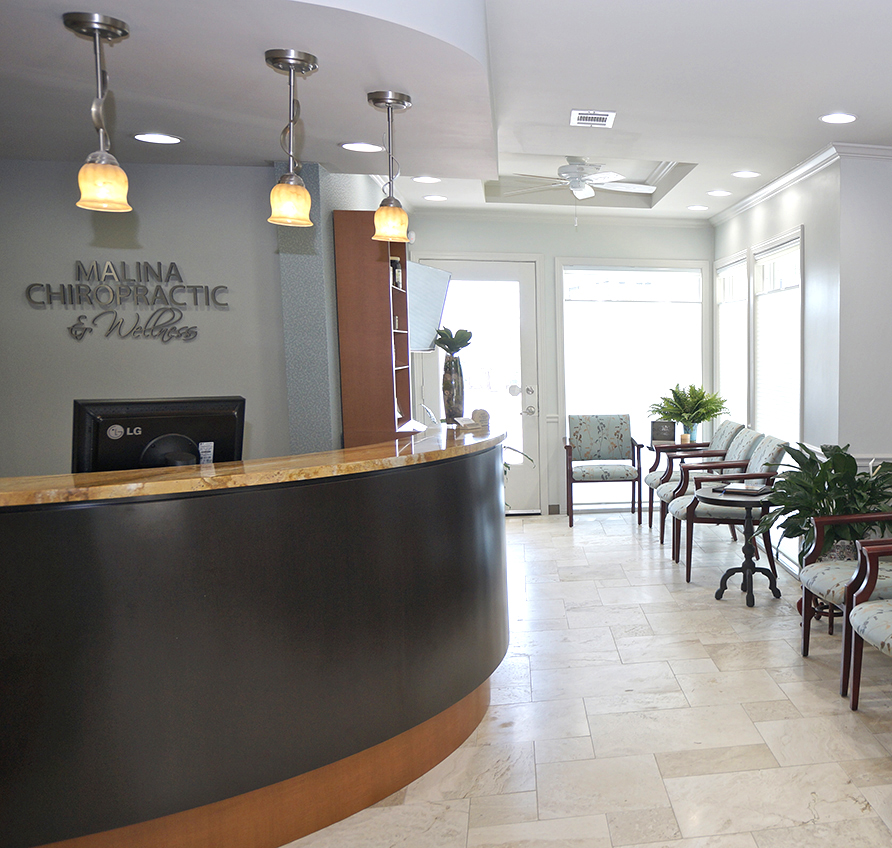
Malina Chiropractic & Wellness
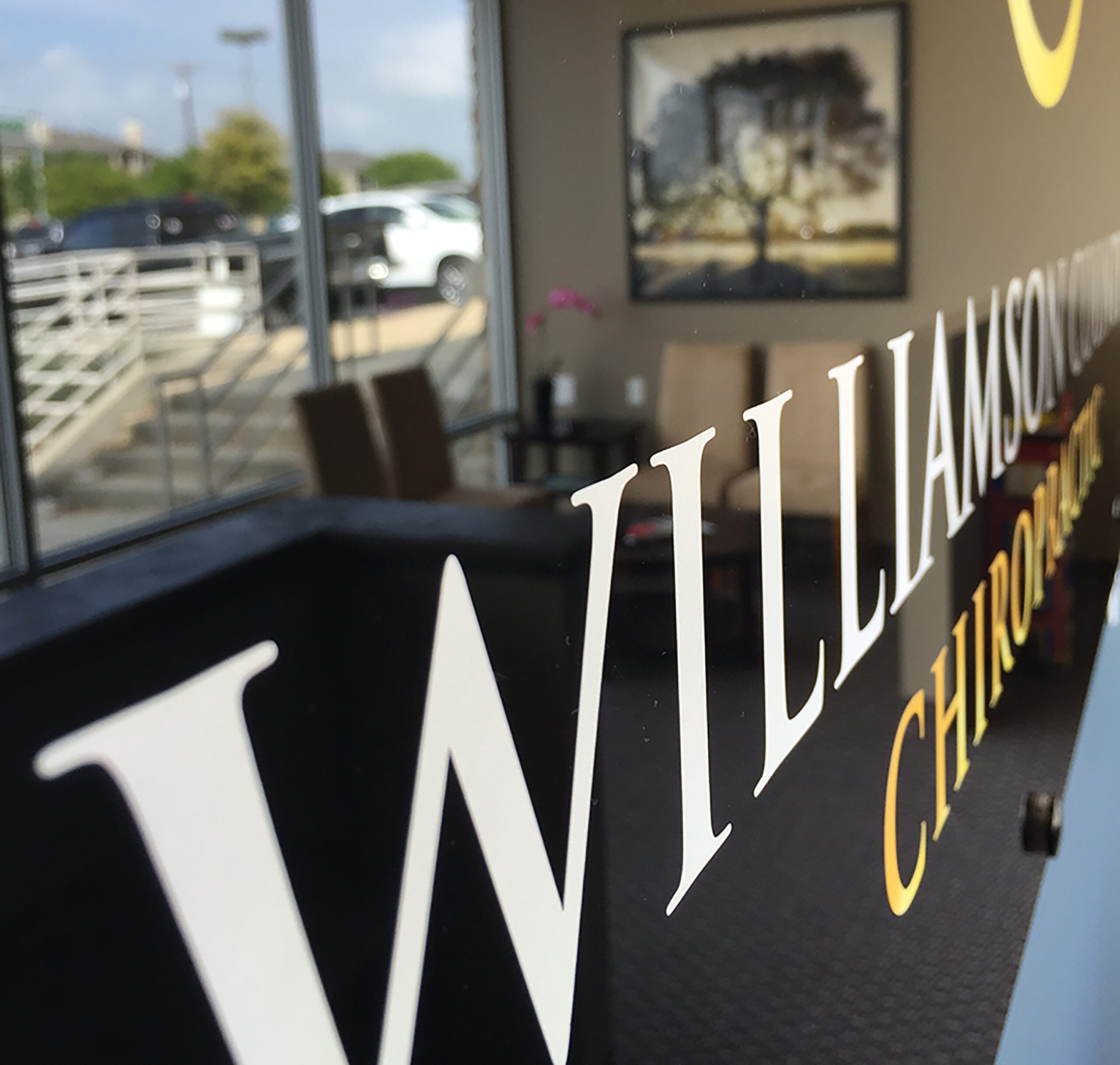
Williamson County Chiropractic
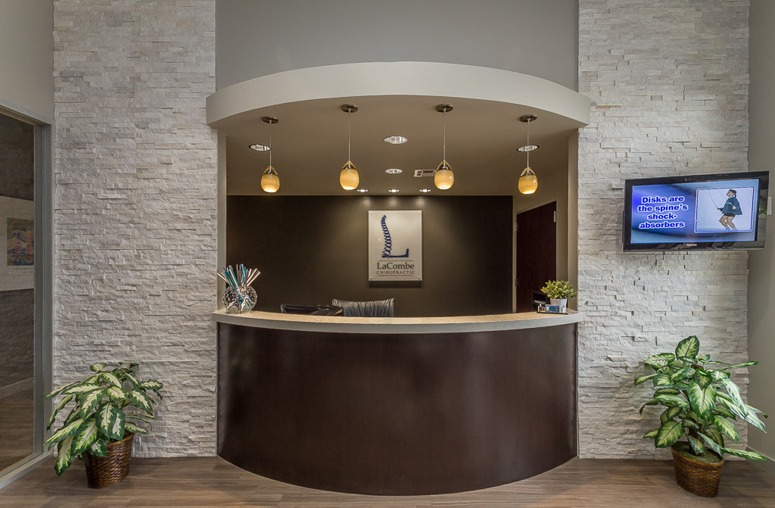
LaCombe Chiropractic
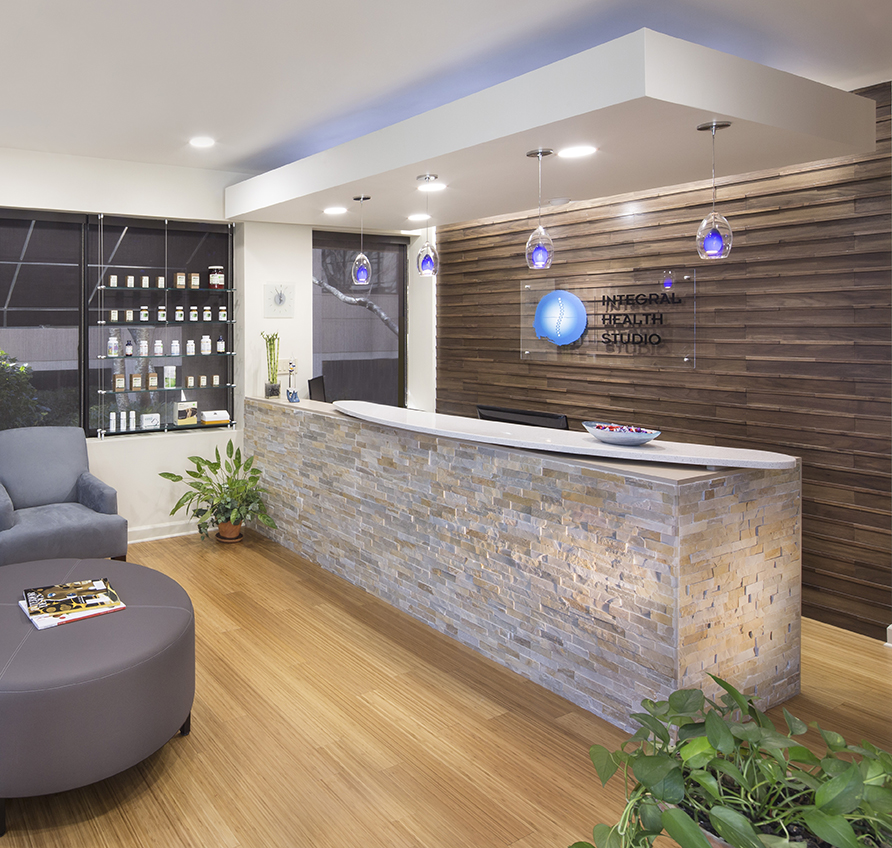
Integral Health Studio
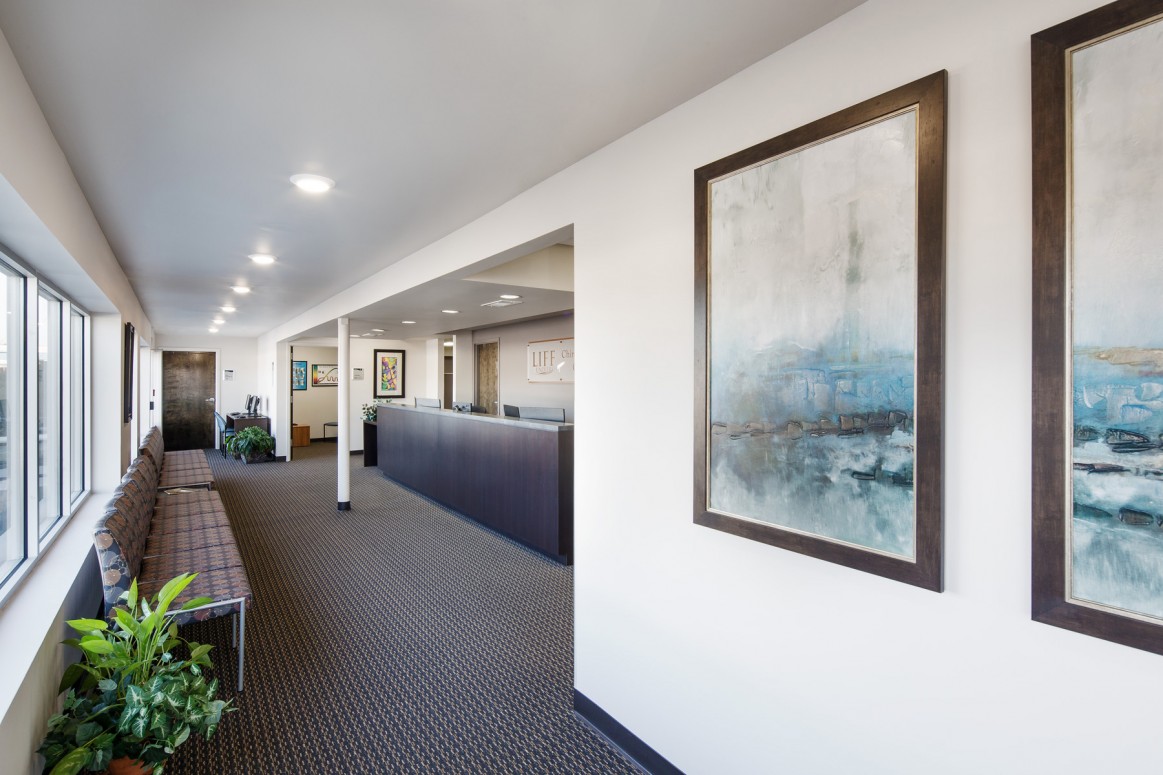
Chiropractic Community Outreach Center – Life University
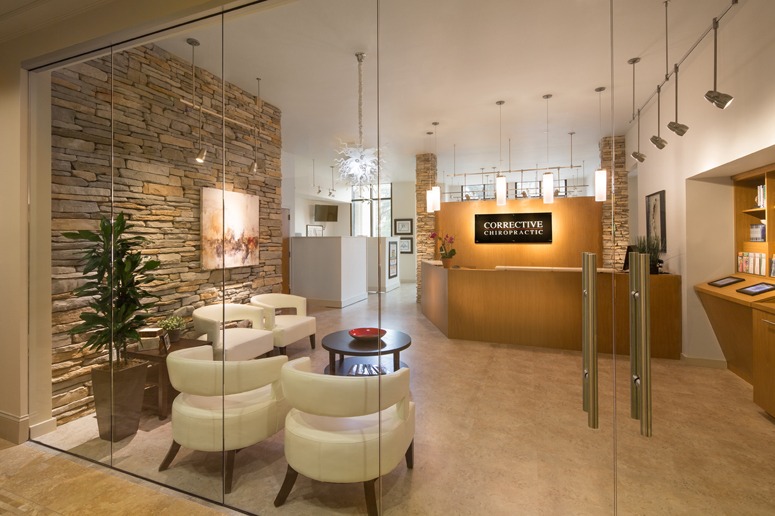
Corrective Chiropractic
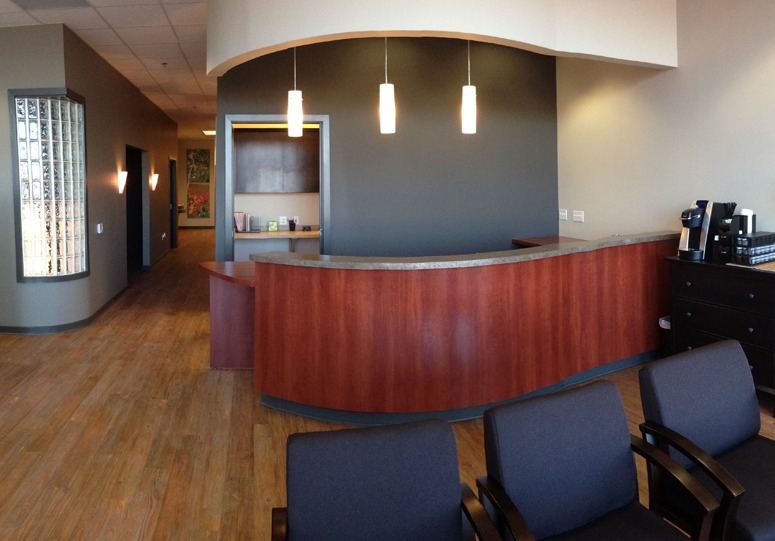
Wyoming Valley Spine & Nerve
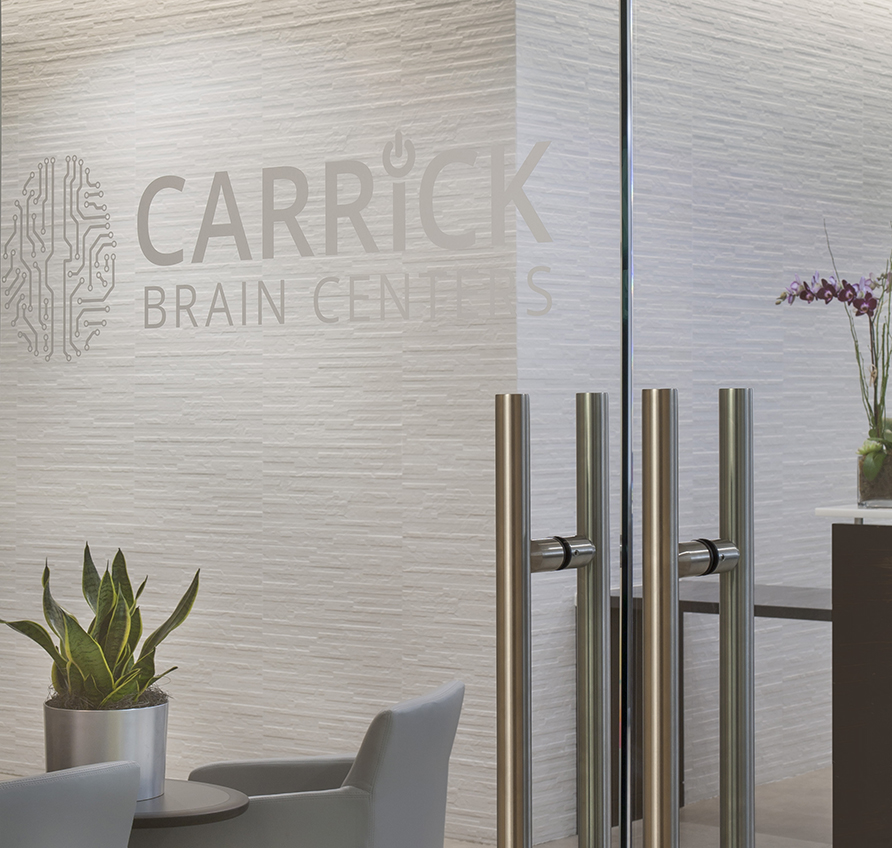
Carrick Brain Center
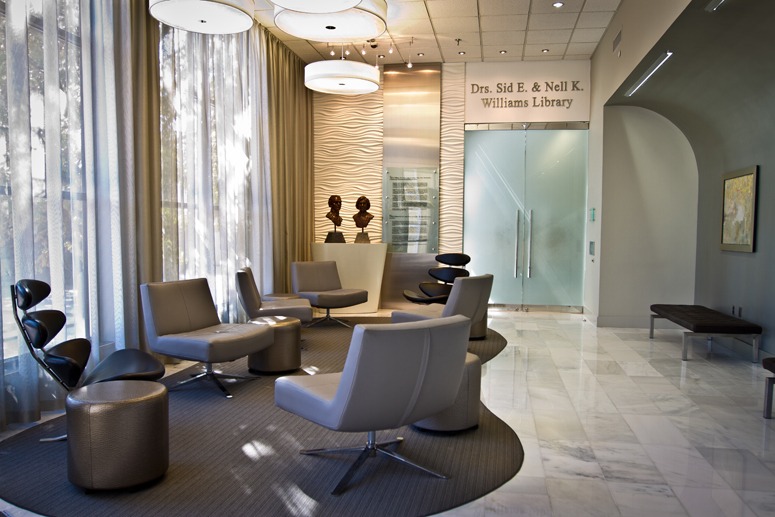
Williams Library & Life Enrollment
