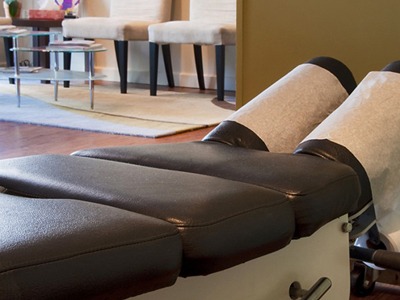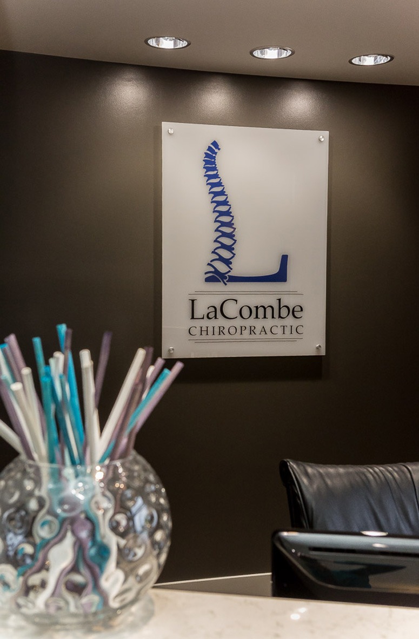
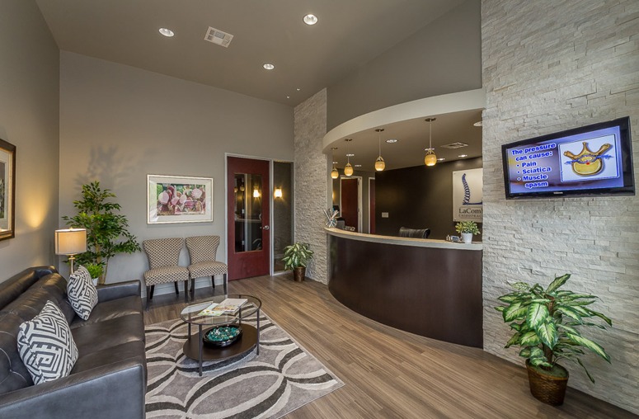
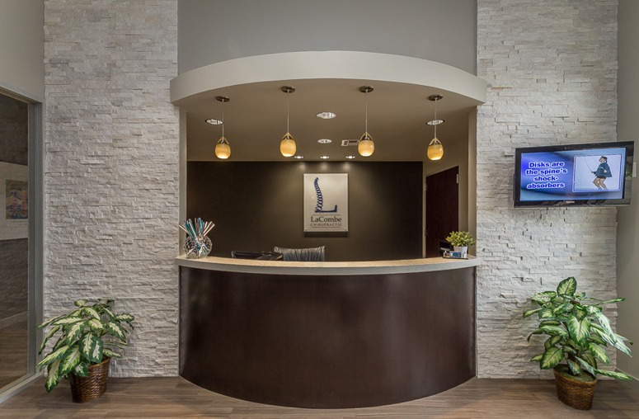
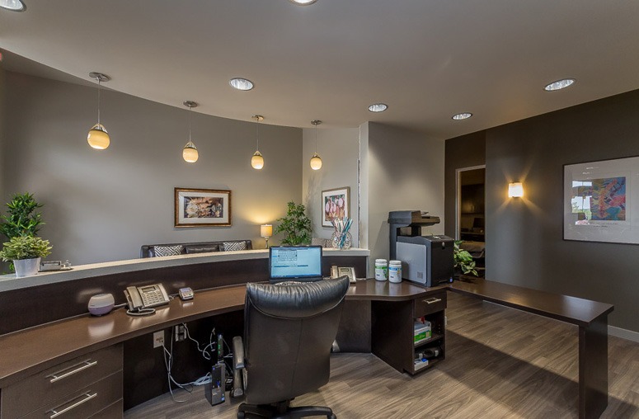
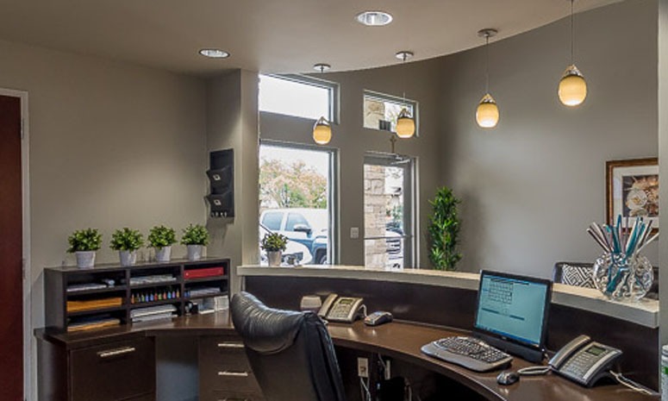
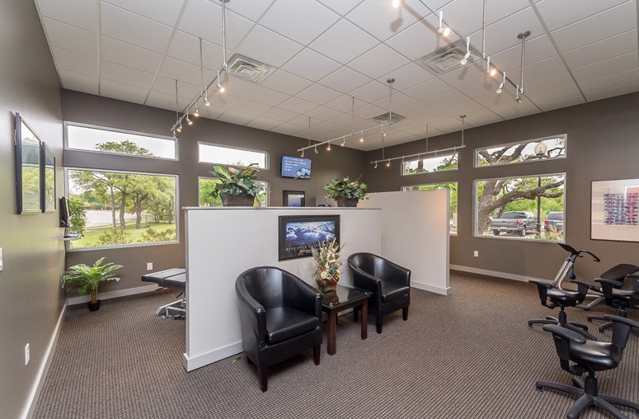
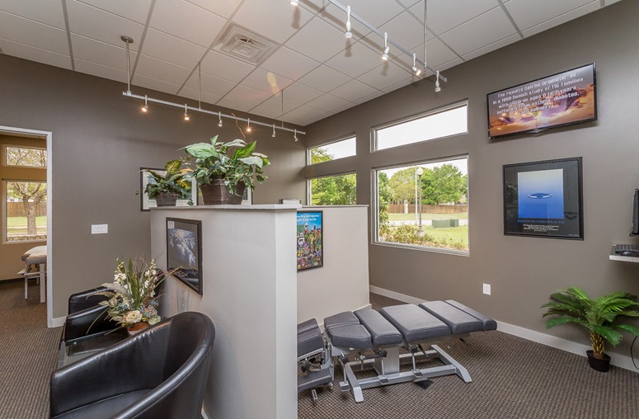
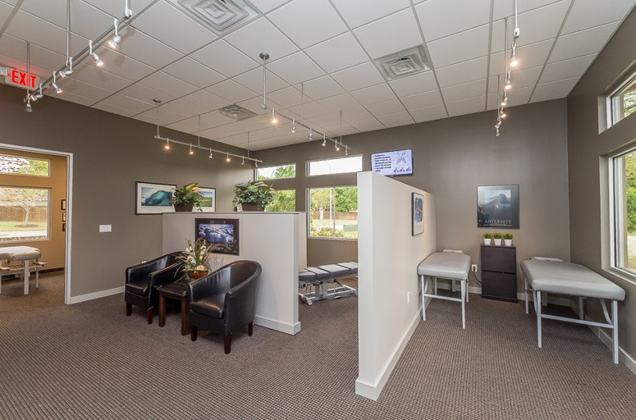
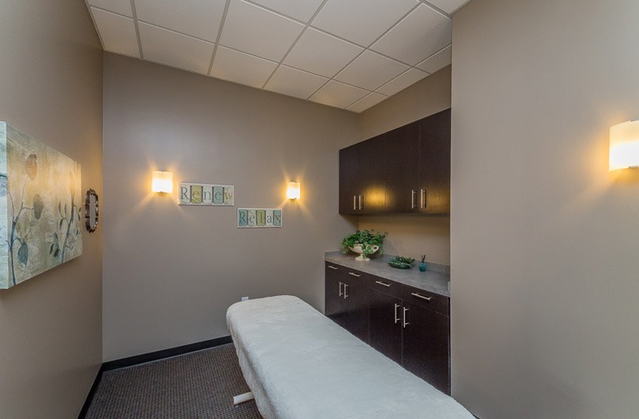
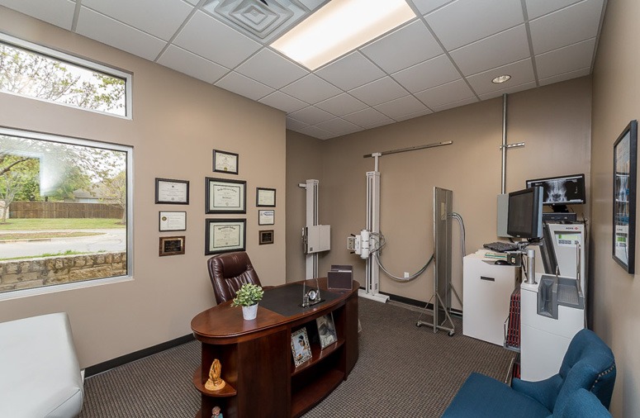
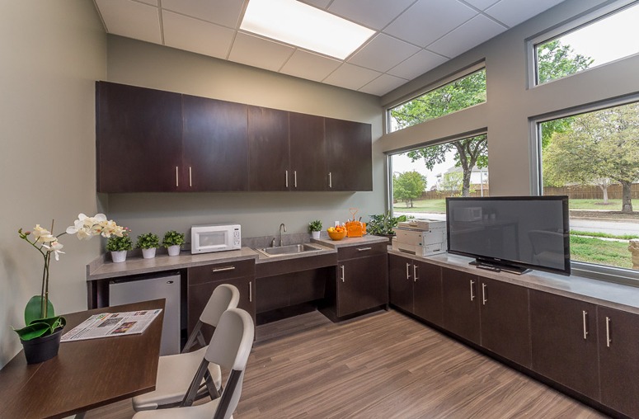
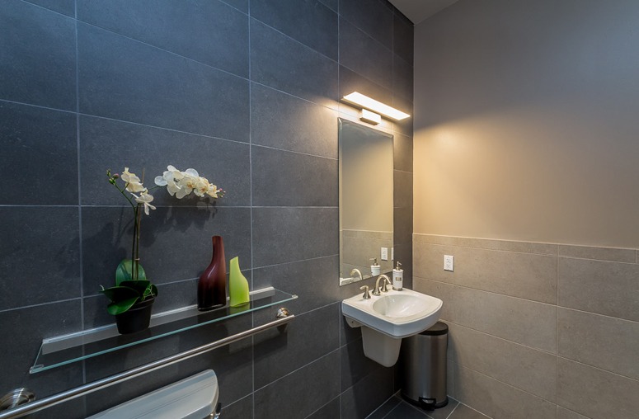
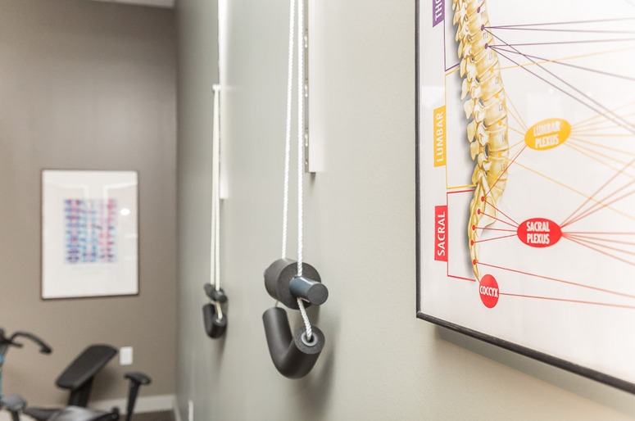
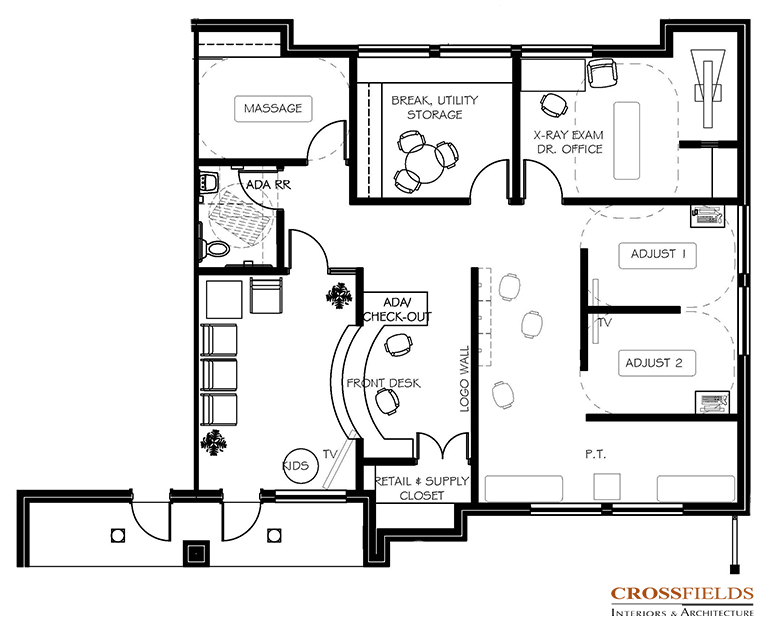
LaCombe Chiropractic
Client: Dr. Joel Lacombe
Location: Round Rock (Austin), TX
Type: Gray Box
Size: 1580 Net SF
Year: 2015
Services: Corrective Chiropractic
CHALLENGE
Dr. Joel LaCombe had sold a successful practice in Ohio and he and his family had moved to the Austin, Texas area. He purchased an office condominium to establish a new practice in the growing community of Round Rock. The 1500 square foot space was a new, undeveloped space (known in the industry as a grey box). Dr. LaCombe wanted to create an efficient and impactful environment that would attract new patients as a welcoming office of healing.
SOLUTION
Dr. LaCombe interviewed several firms, and after consulting other chiropractors, chose CrossFields to help him achieve his dream. When CrossFields met with Dr. LaCombe they first set out to develop a space plan that maximized his efficiency and best utilized the square footage available. Once they had a schematic space plan, they developed a conceptual design that was provided to contractors to determine the cost of the build-out. This gave Dr. LaCombe his preliminary budget and helped him choose his contractor. The next steps were to develop the details of the design, known as Design Development, and then the Construction Permit drawings.
The goal was to create a wow factor balanced with the representation of a trusted and established practice. This was accomplished by a semi-open curved dark wood reception desk with a floating soffit above, flanked on each side by the symmetrically balanced walls of white granite stacked stone. The wall behind the Front Desk displays the logo for the office and is highlighted by the lighting design. In the Lobby, CrossFields created a living room appeal with the selection of seating and decor which portrays a sense of comfort and approachability for his new patients.
Using the natural light from the windows of his corner unit combined with the high ceiling and LED fixtures, CrossFields created the ambiance of a state-of-the-art facility that represented the focus of Dr. LaCombe’s practice. The space has a large, semi-open area that was designed to include two adjusting bays with the pre- adjusting and post- adjusting therapy. CrossFields created a large space for a combined Exam, X-Ray and Doctor Office, creating an efficient flow for new patients. The space also includes an inviting massage room, an employee suite and a beautiful restroom that meets the ADA requirements, while appealing to his primarily female clientele.
SERVICES PROVIDED
Full-Service Design and Construction Administration, including complete Interior Architectural Design, Permit documents, Furnishings, Art and Accessories Selection, Procurement and Installation.
TESTIMONIAL
“When I sat down and talked with Carolyn, the biggest thing she made me feel was secure, that what I was saying was not just going in one ear and out the other; she was actually listening to me. CrossFields took the fact that cost was an issue with me. They let me design and steer the ship, but they were guiding me on the passage. Everything you see was my input and she shaped and molded it.”
– Dr. Joel LaCombe, DC, LaCombe Chiropractic
Watch the whole interview with Dr. LaCombe
Watch an office tour
See What Our Clients Have Said
- All
- Chiropractic
- Integrative
- Neurology
- Rehab & PT
- wellness
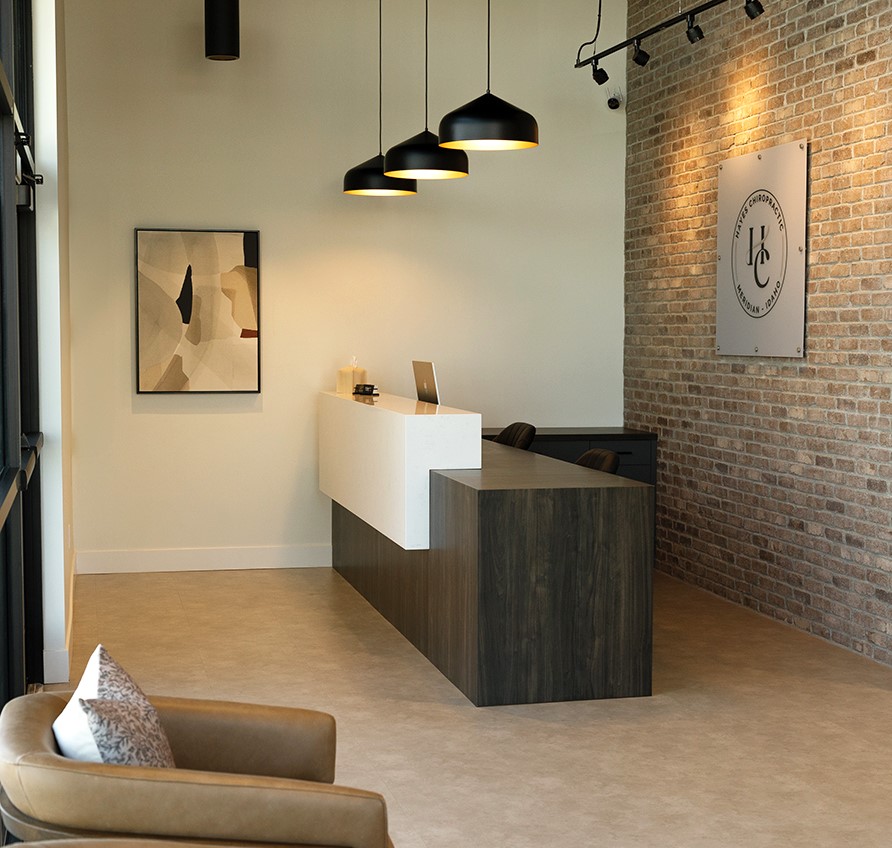
Hayes Chiropractic
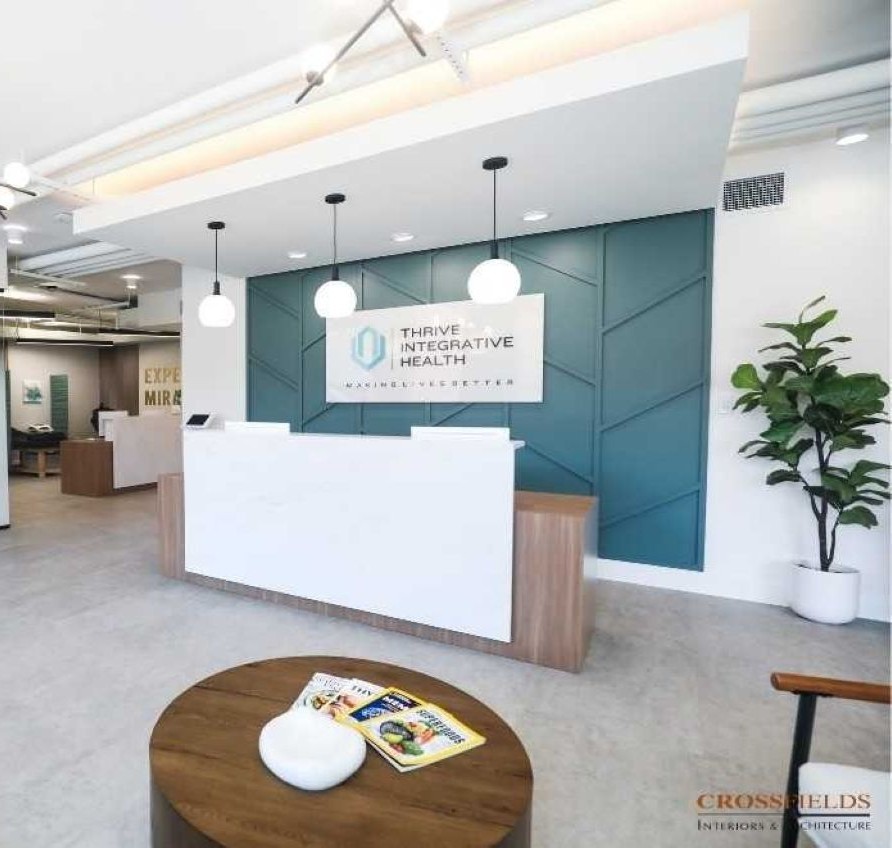
Thrive Integrative Health
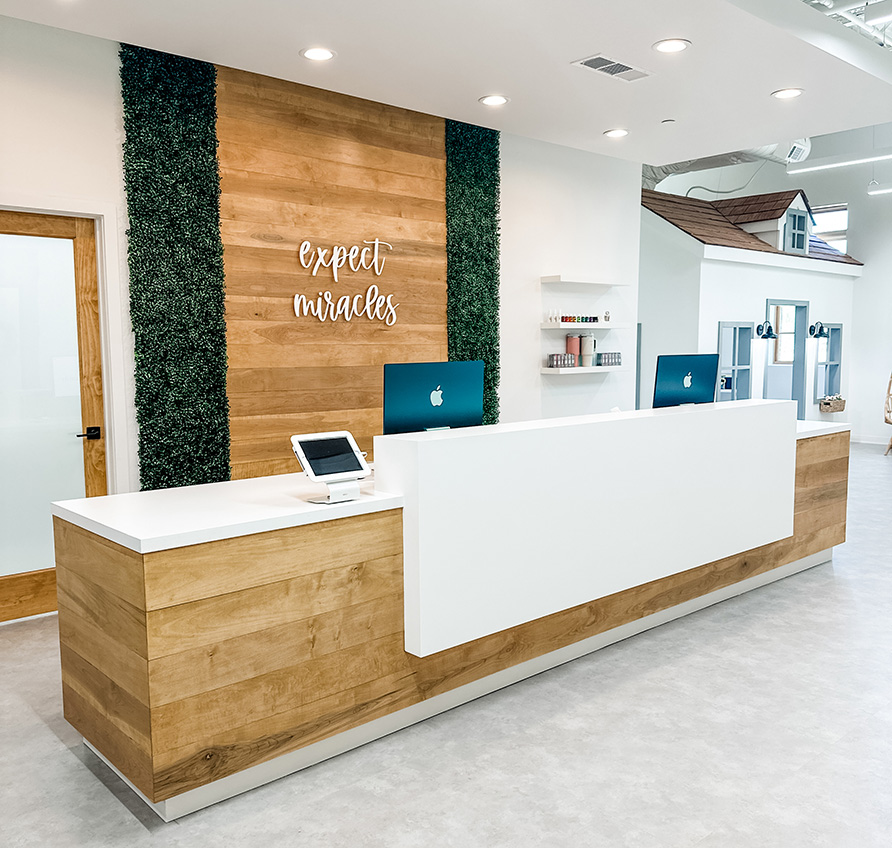
Cumming Family Chiropractic
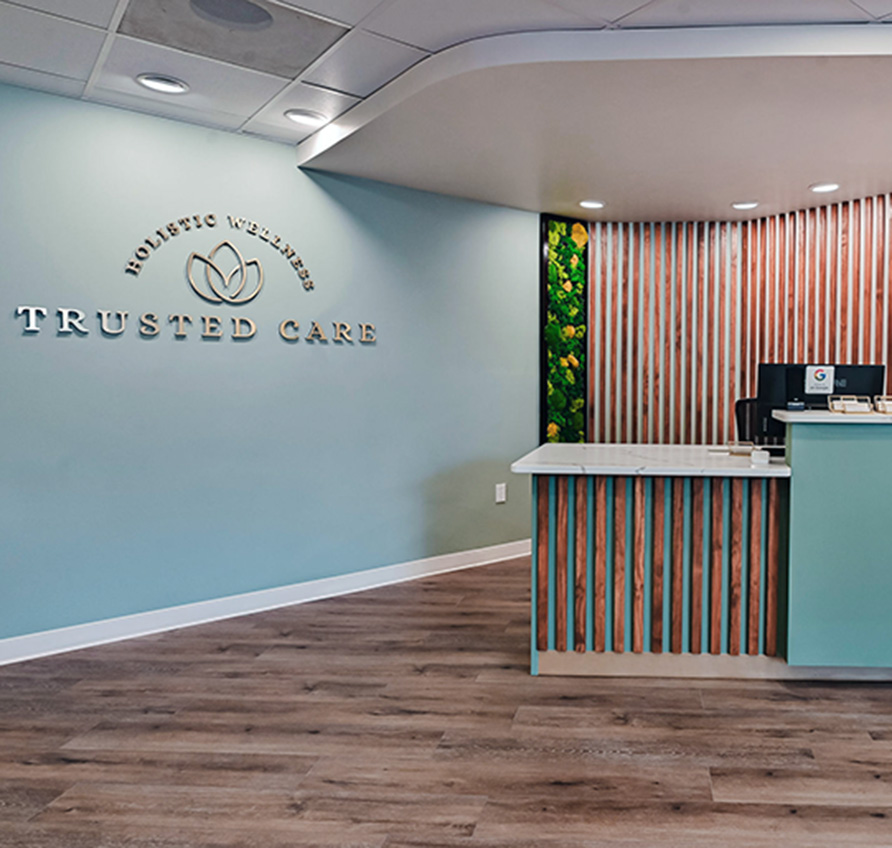
Trusted Care Holistic Wellness
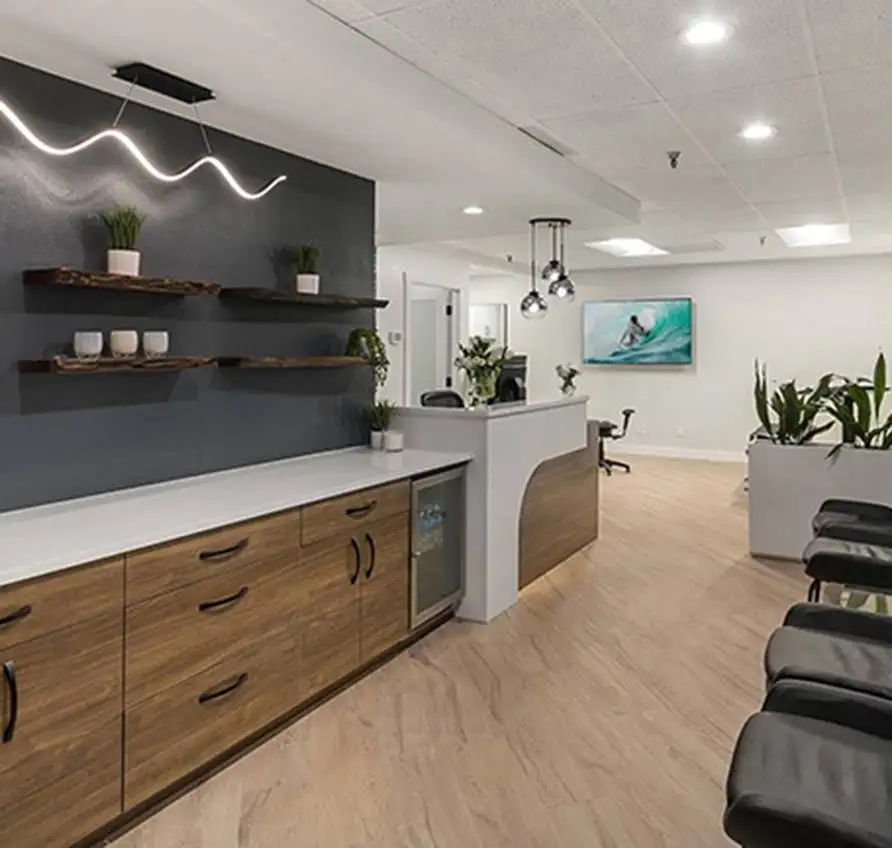
Lakeside Spine and Wellness
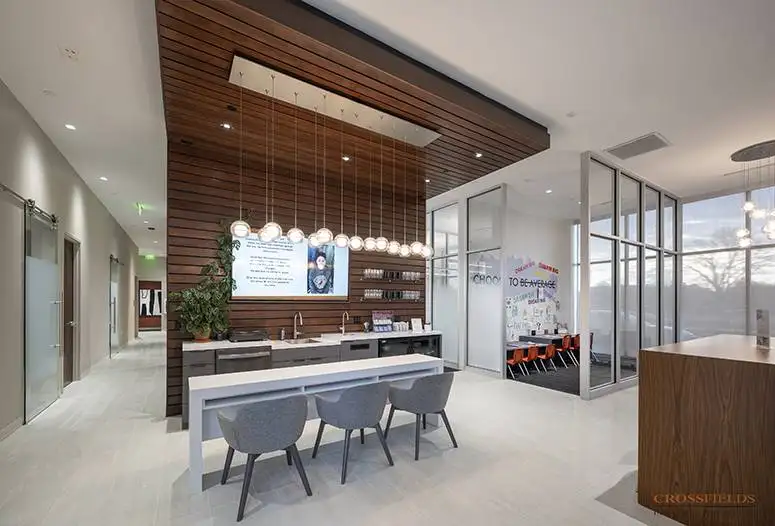
Chiropractic Lifestyle Studio
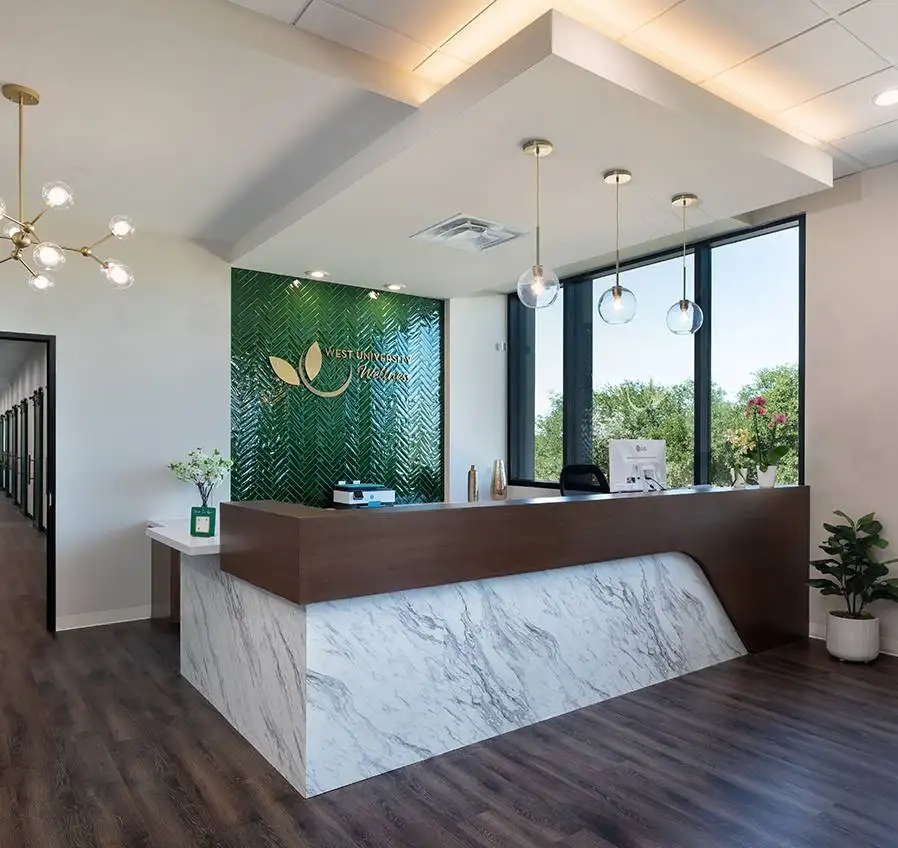
West University Wellness
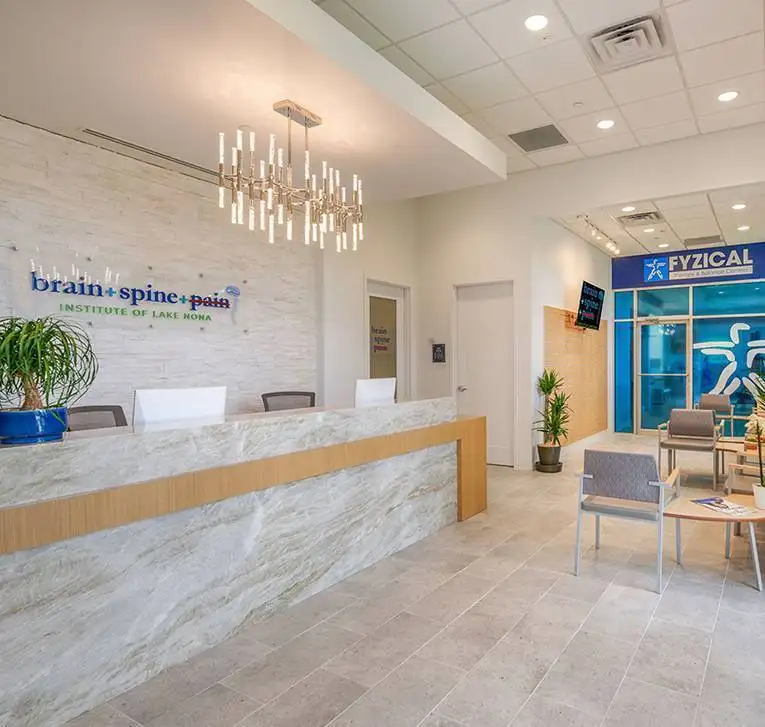
Brain + Spine + Pain Institute Of Lake Nona
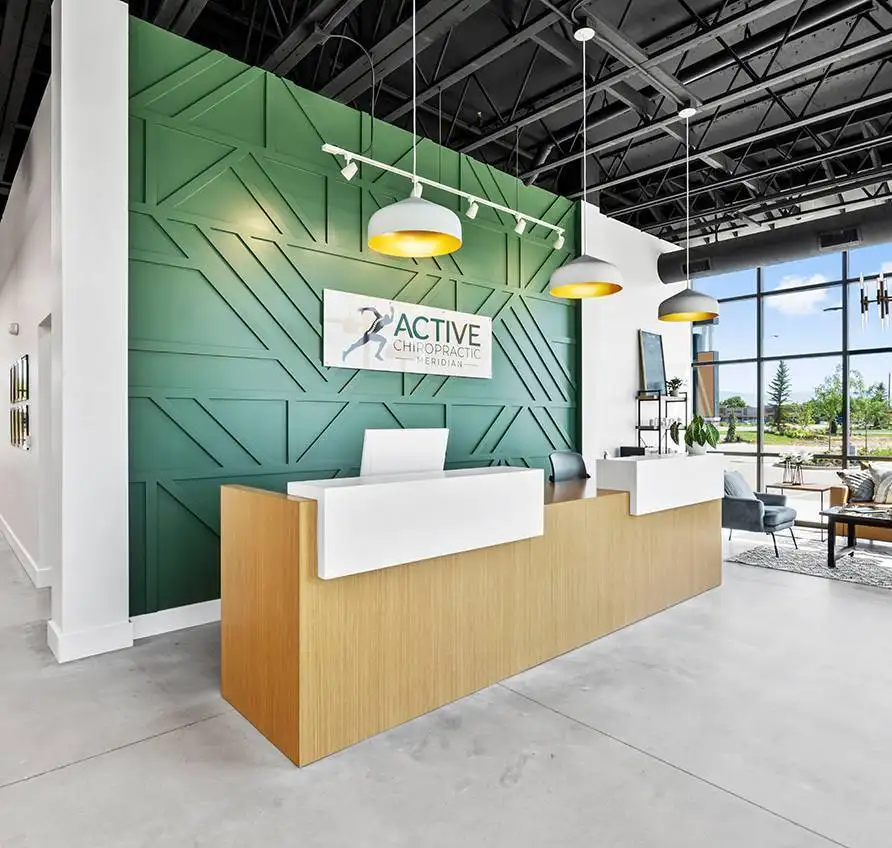
Active Chiropractic
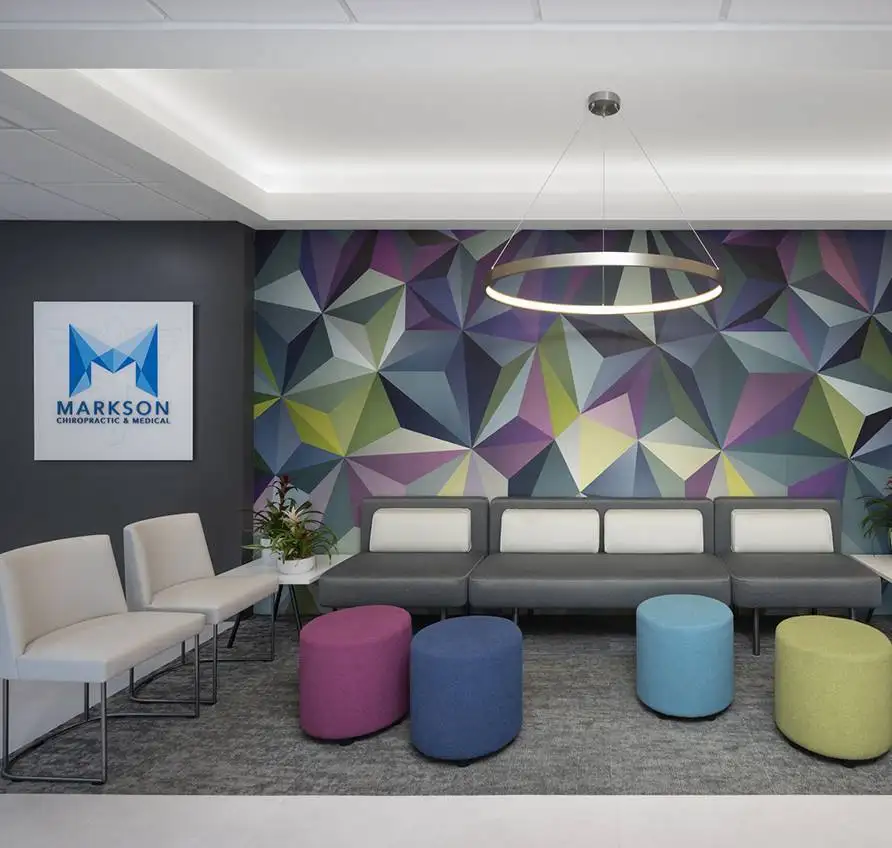
Markson Chiropractic & Wellness
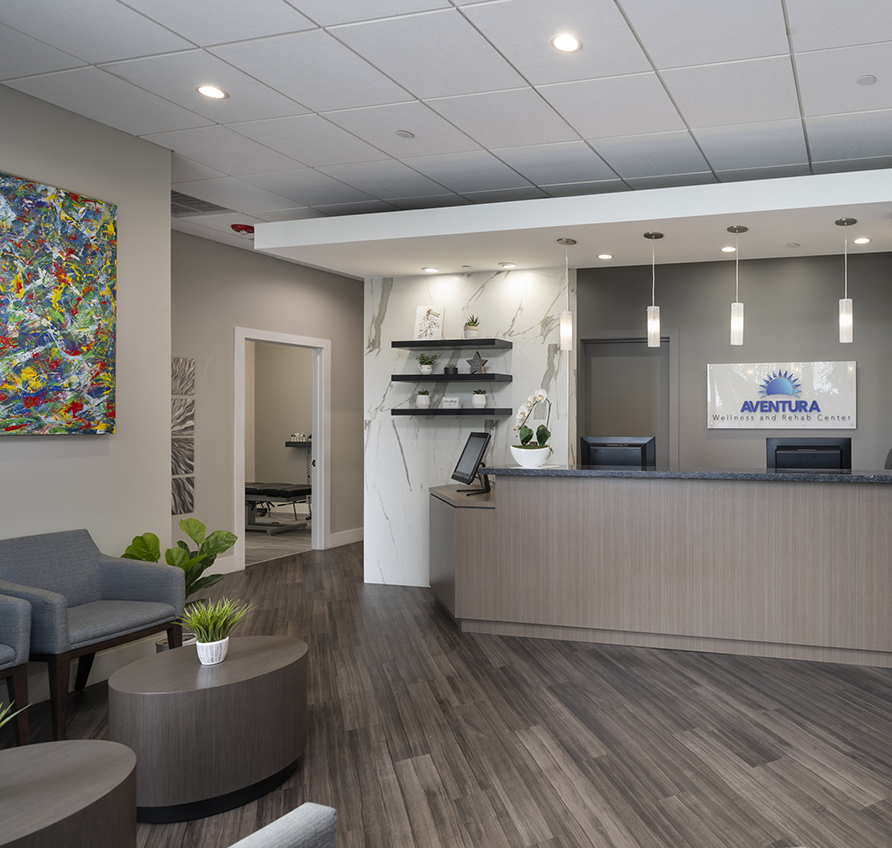
Aventura Wellness & Rehab Center
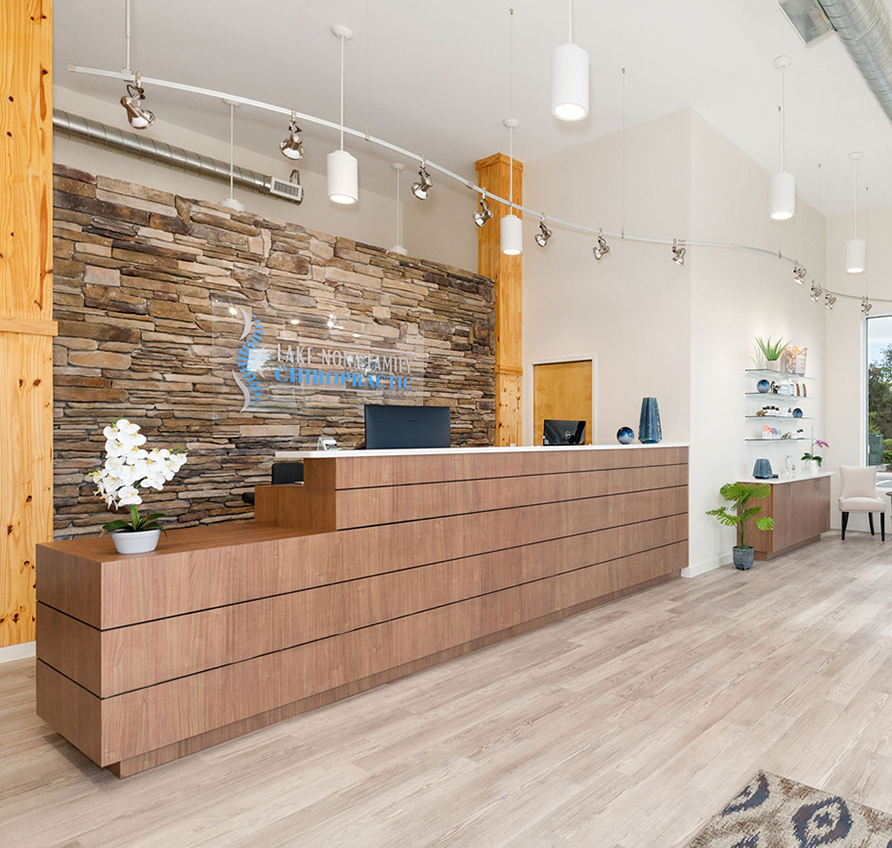
Lake Nona Chiropractic + Functional Health & Weight Loss
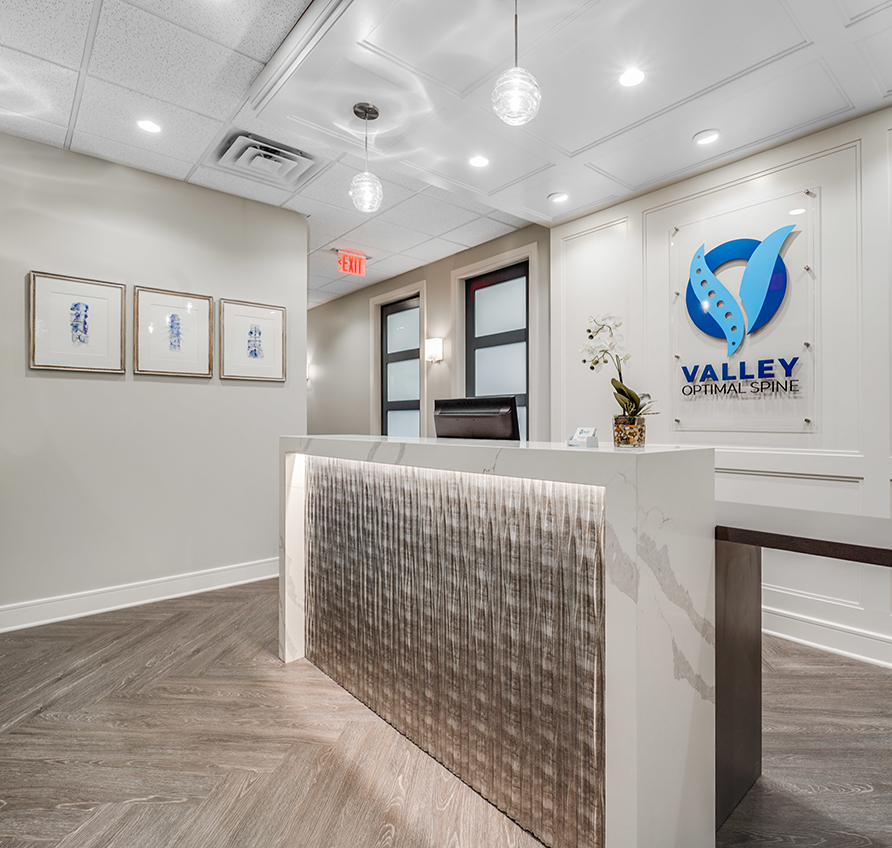
Valley Optimal Spine
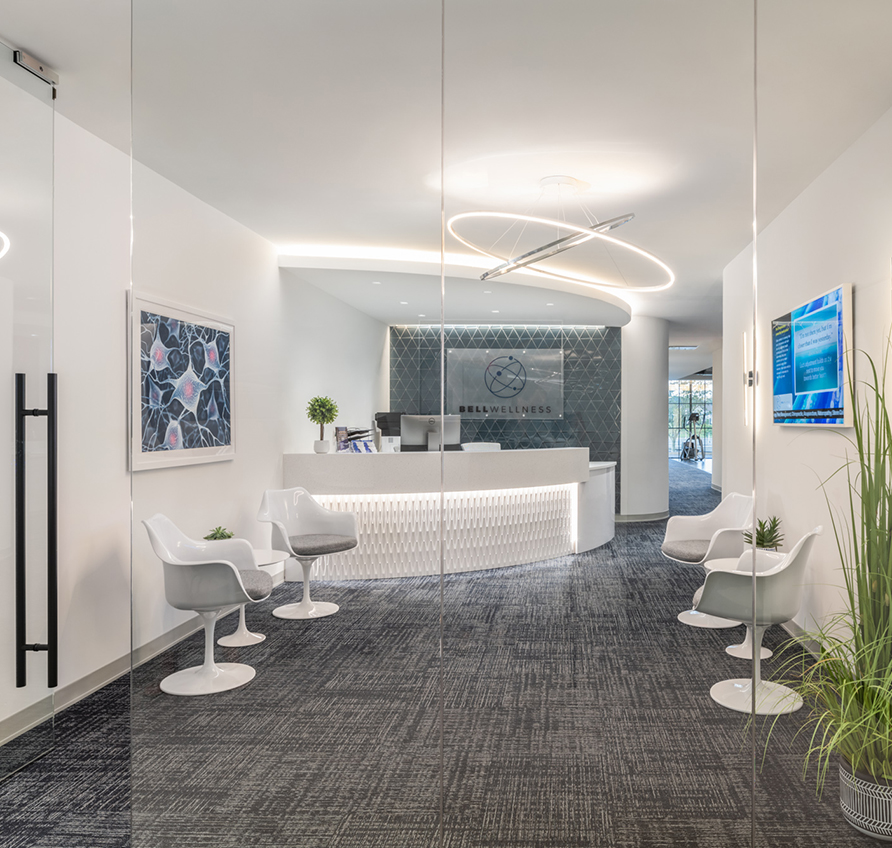
Bell Wellness
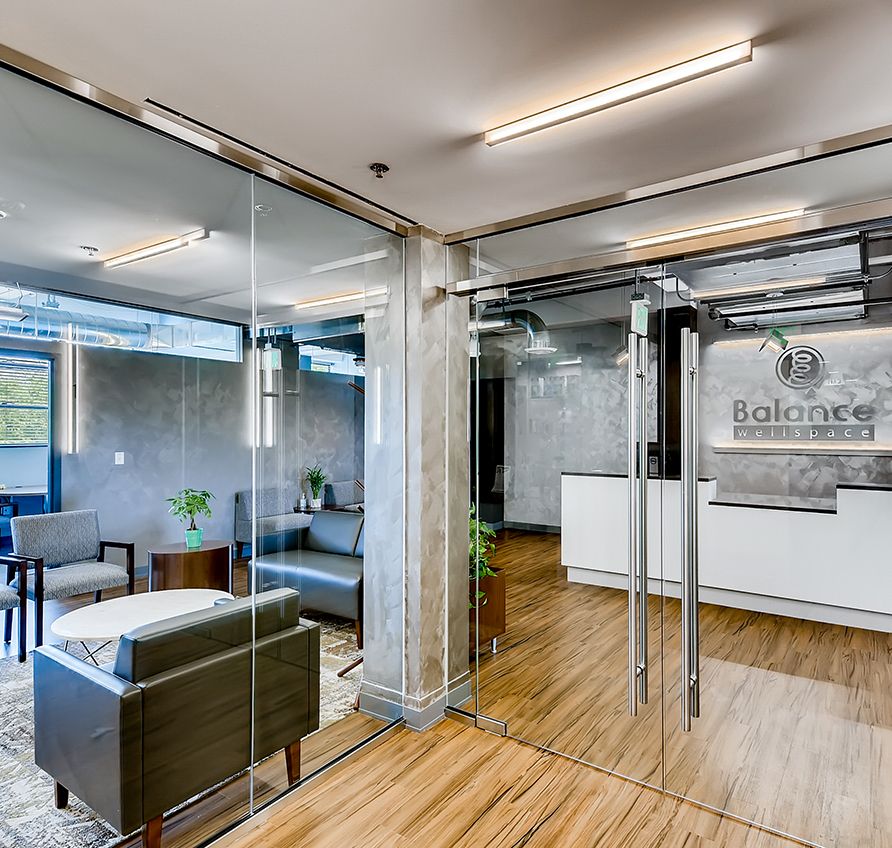
Balance Wellspace – Denver
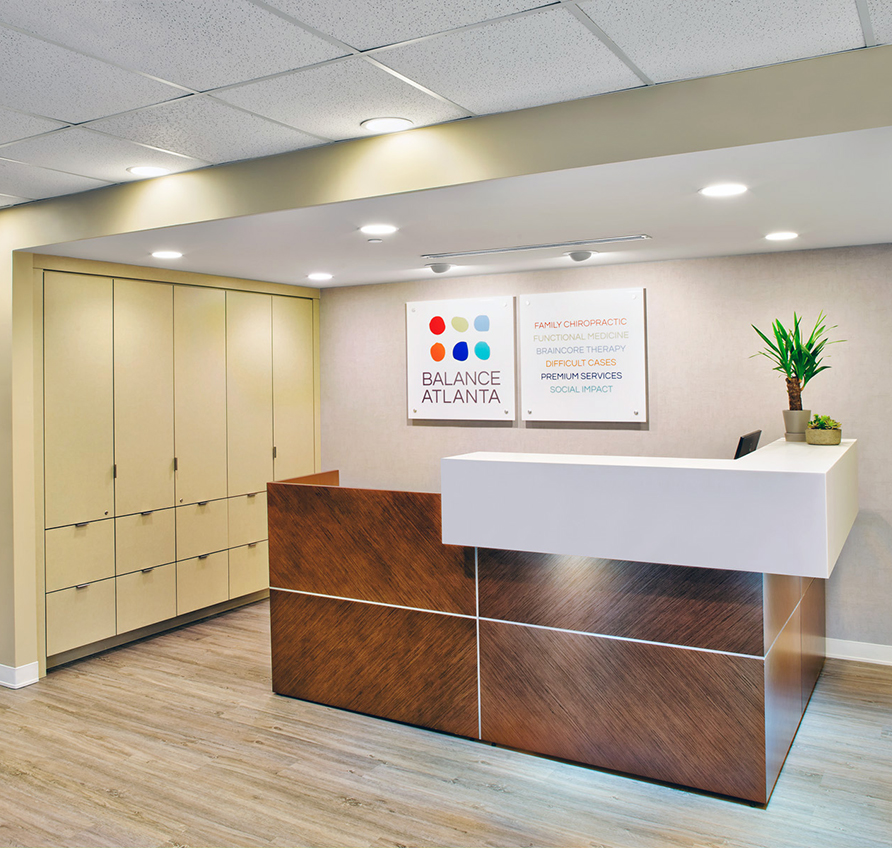
Balance Atlanta Family Chiropractic
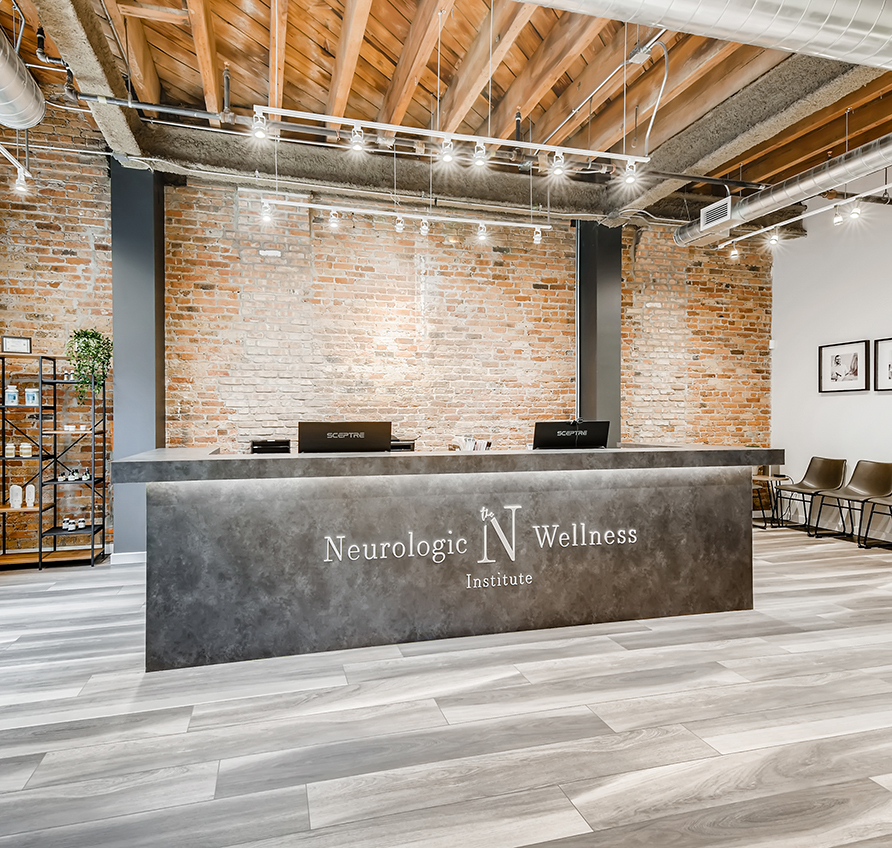
The Neurologic Wellness Institute – Chicago
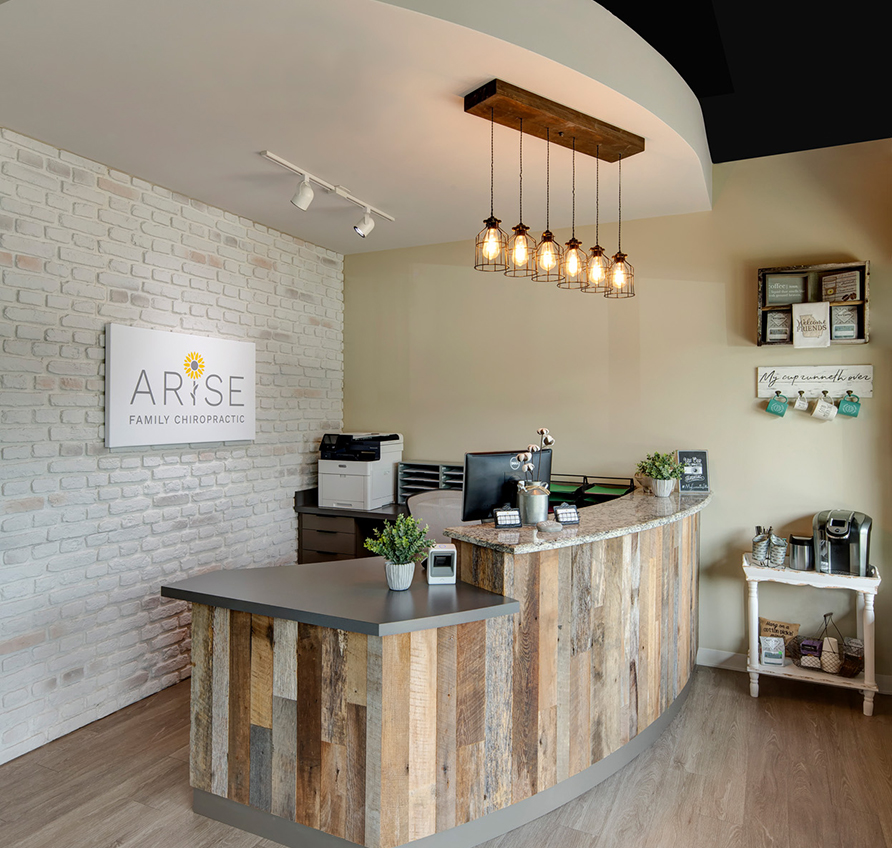
Arise Family Chiropractic
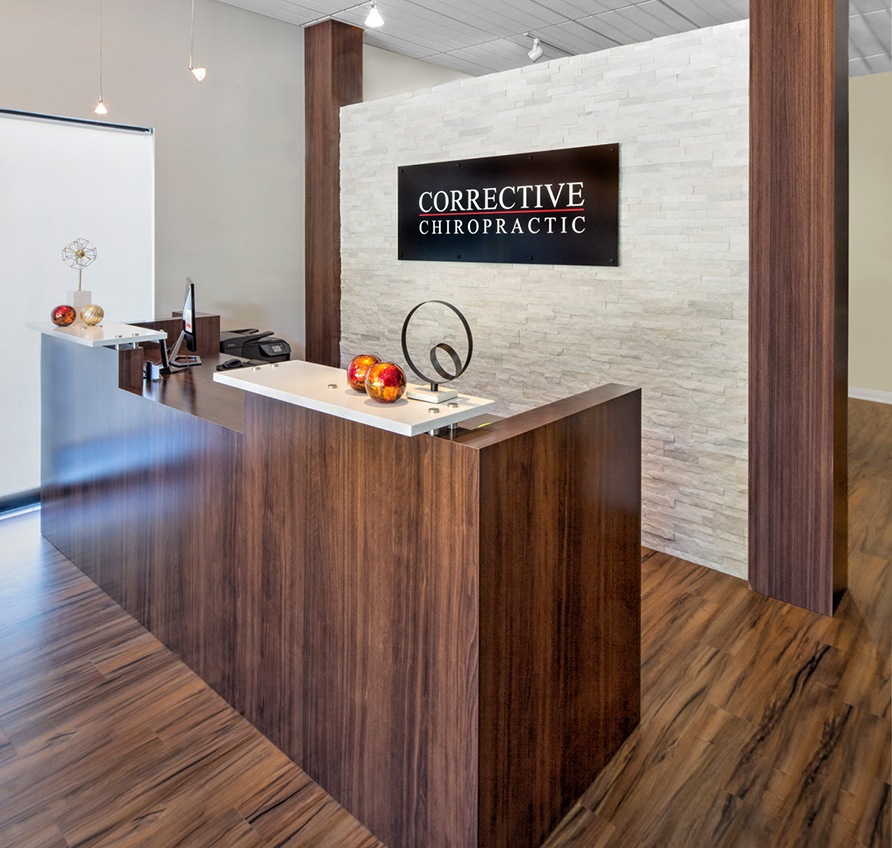
Corrective Chiropractic Woodstock
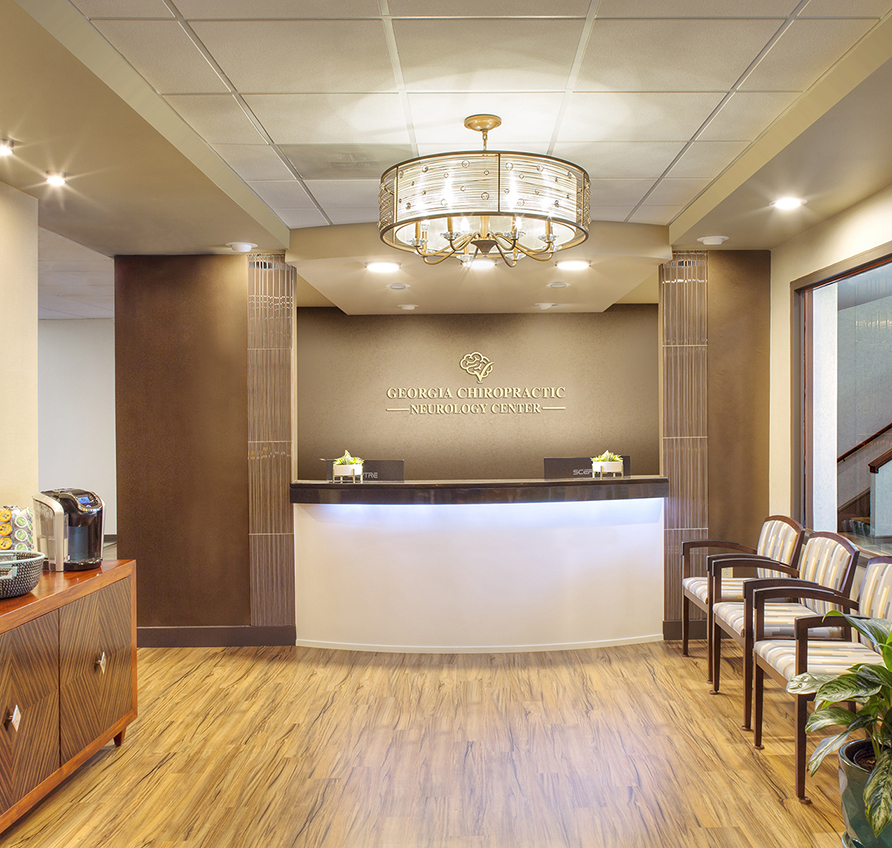
Georgia Chiropractic Neurology Center
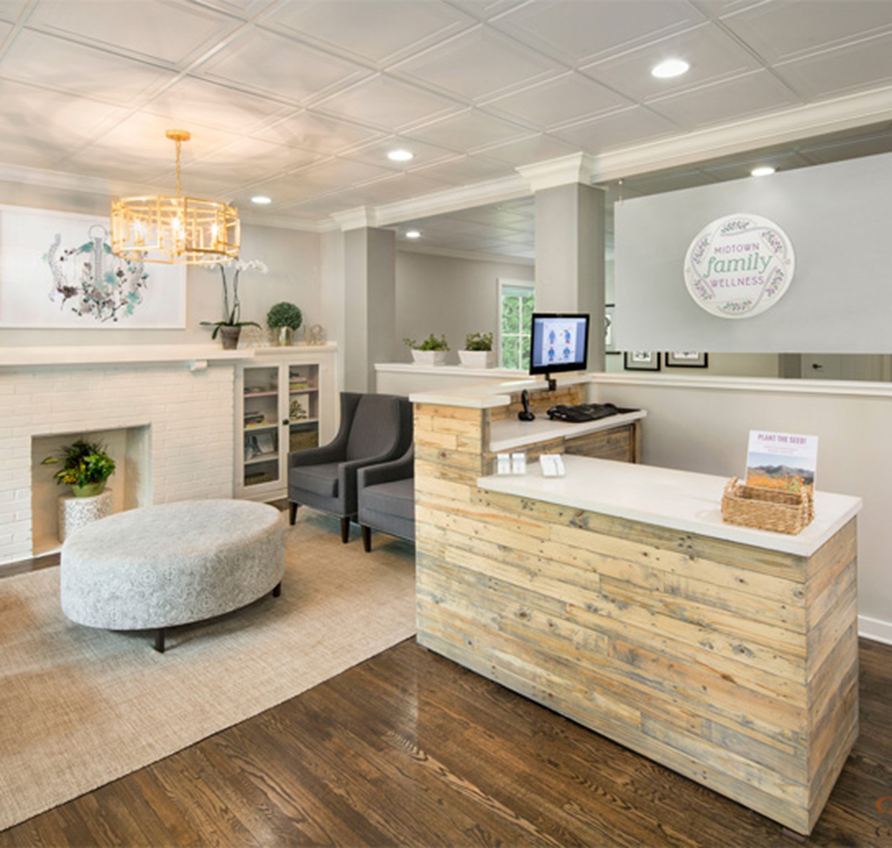
Midtown Family Wellness

Valdosta Chiropractic
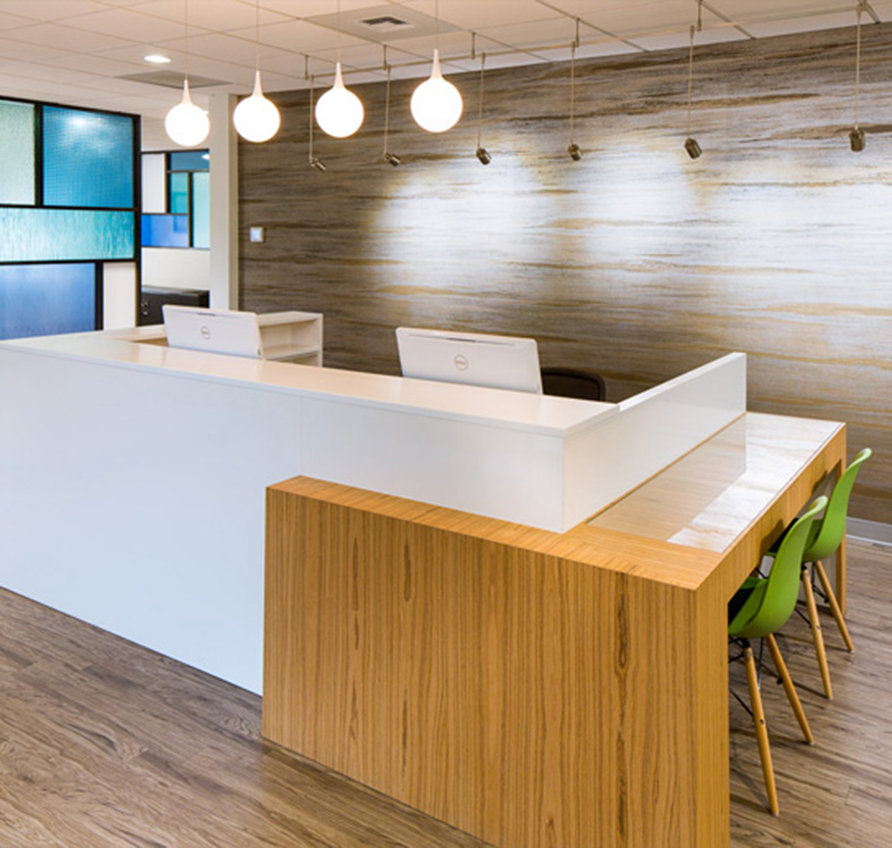
Bellevue Pain Institute
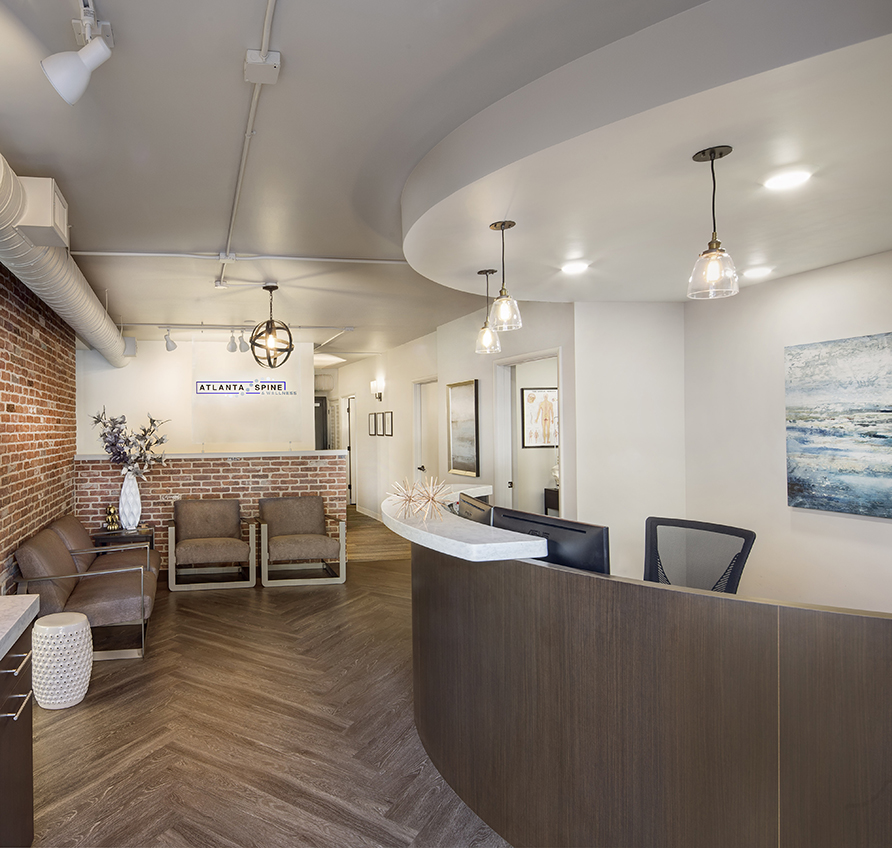
Atlanta Spine & Wellness
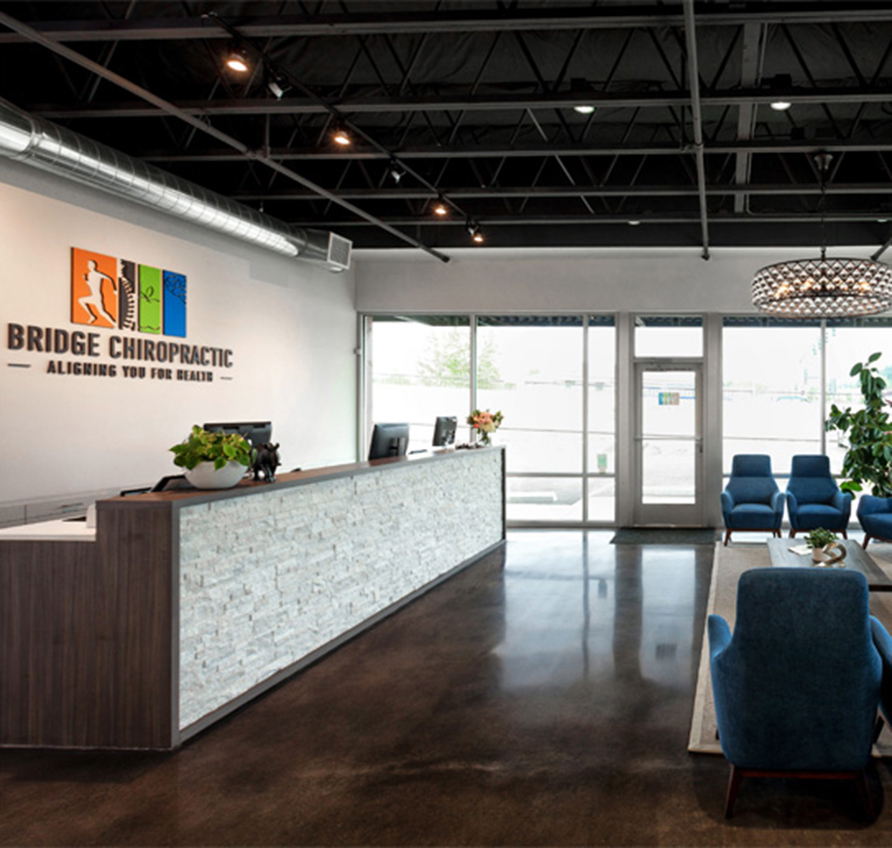
Bridge Chiropractic
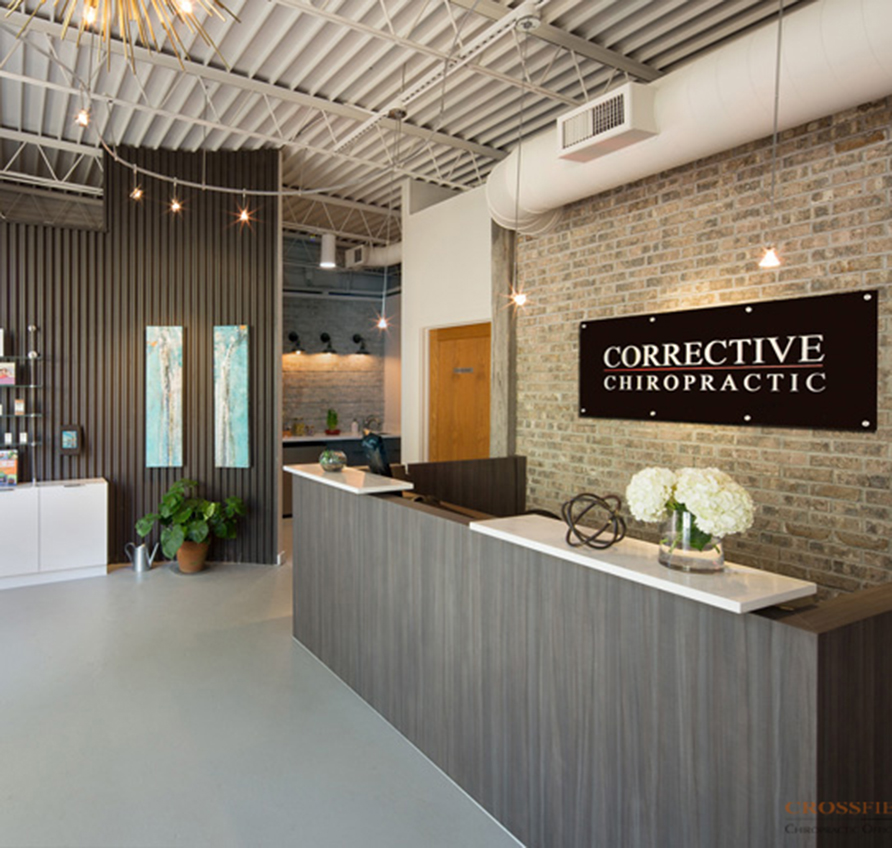
Corrective Chiropractic Decatur
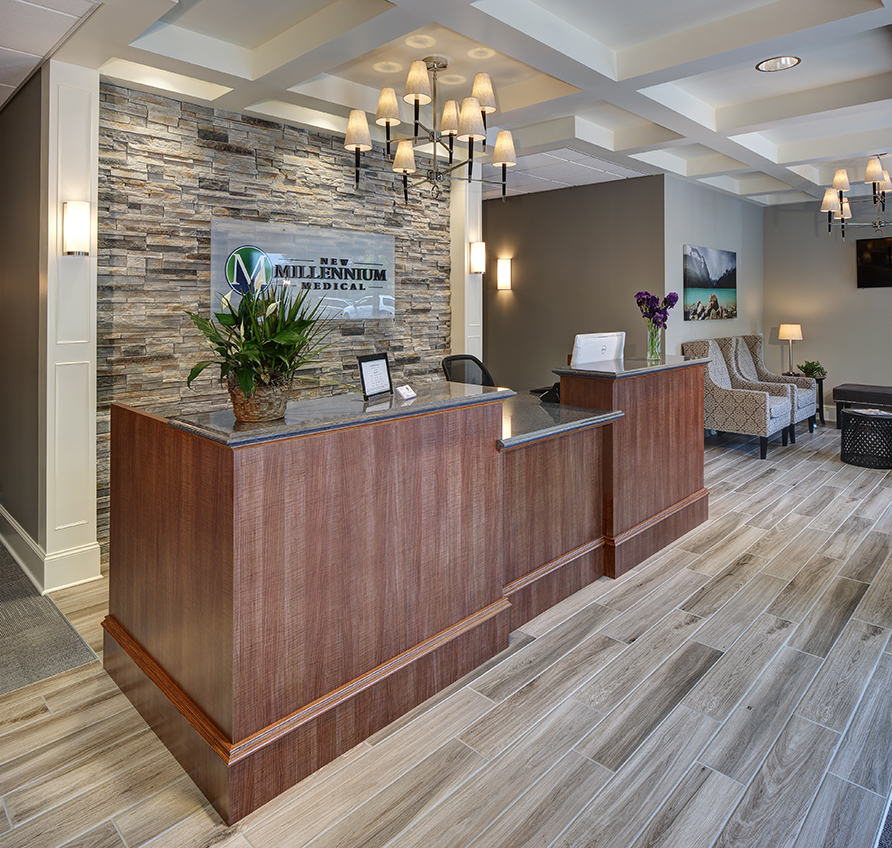
New Millennium Medical
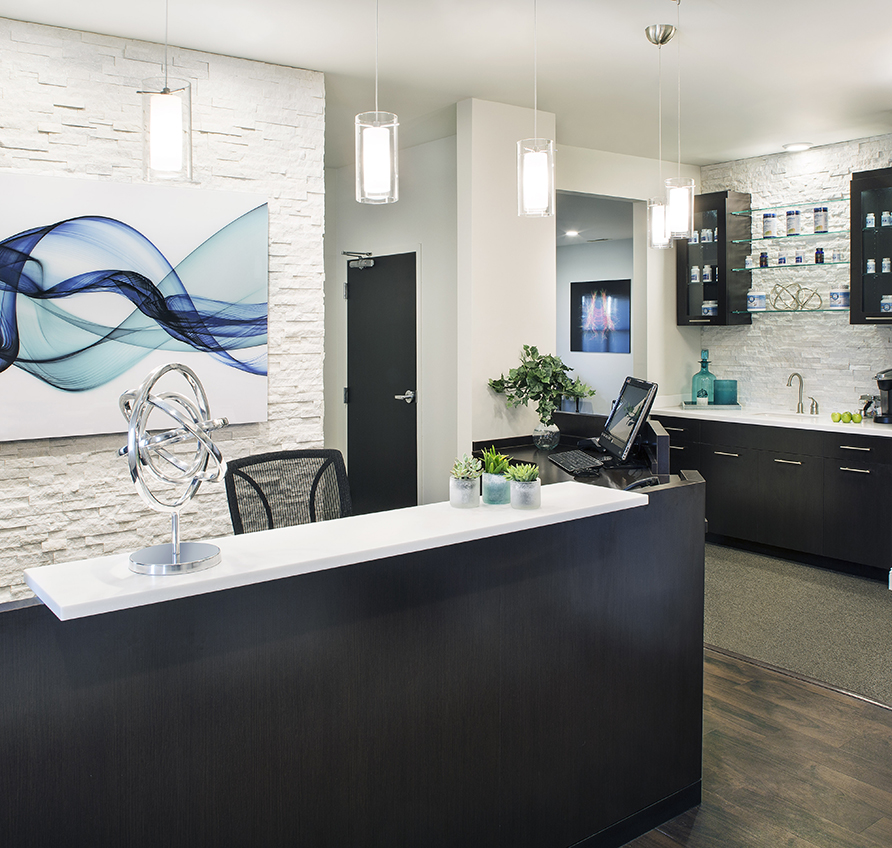
SpineCare
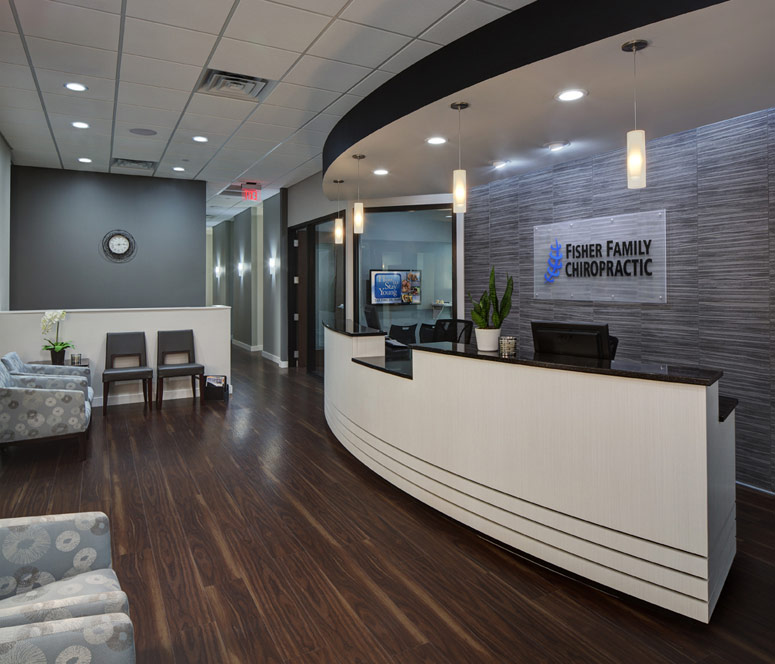
Fisher Family Chiropractic
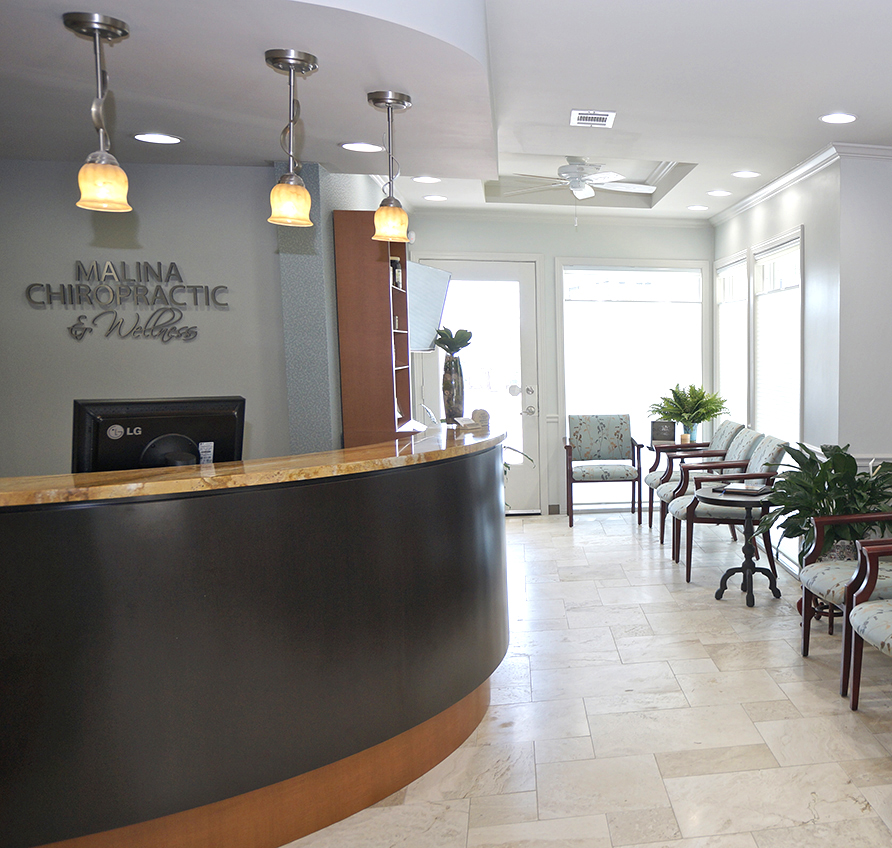
Malina Chiropractic & Wellness

Williamson County Chiropractic

LaCombe Chiropractic
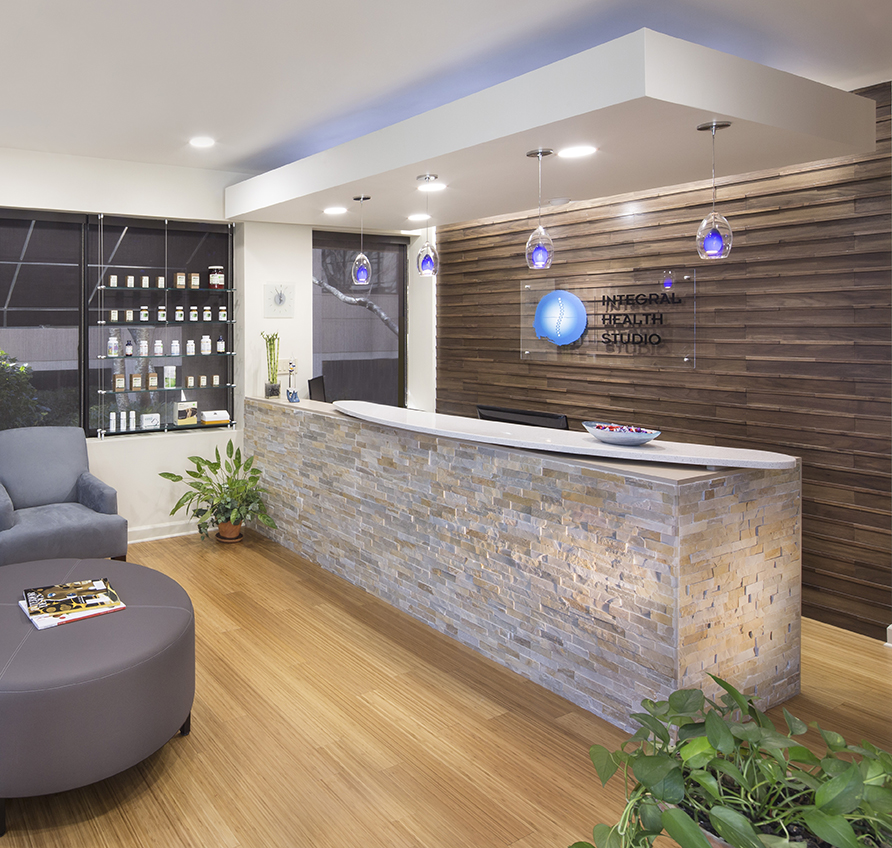
Integral Health Studio
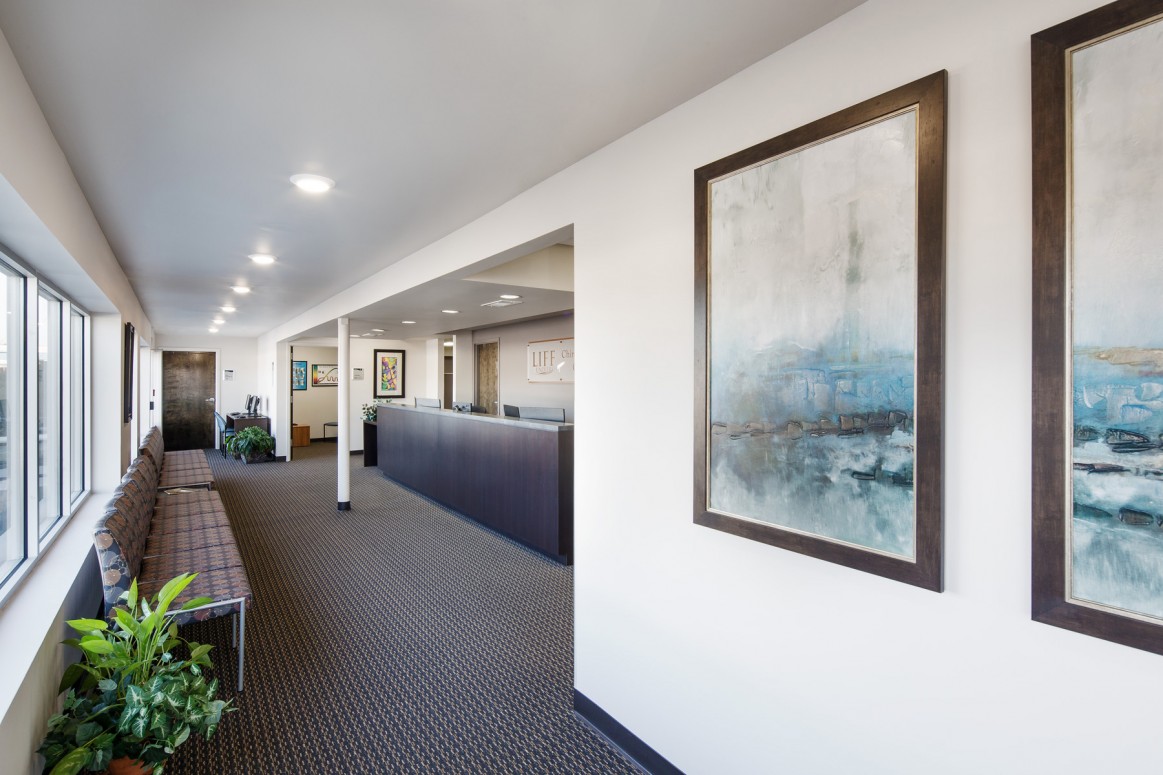
Chiropractic Community Outreach Center – Life University
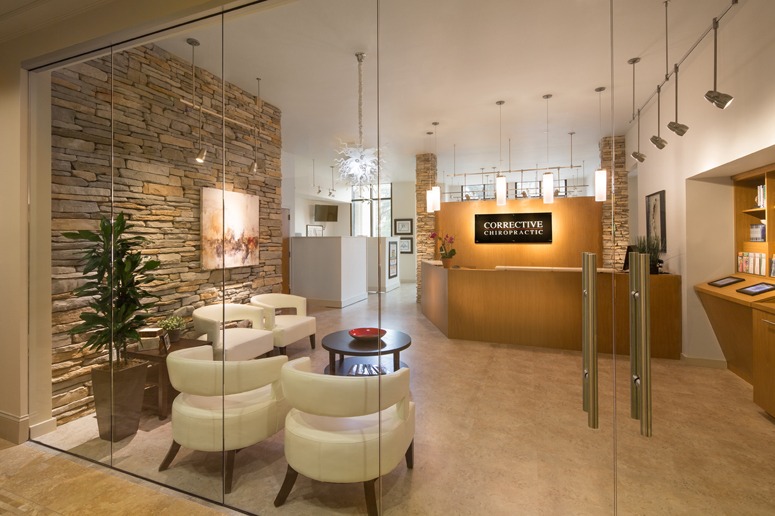
Corrective Chiropractic
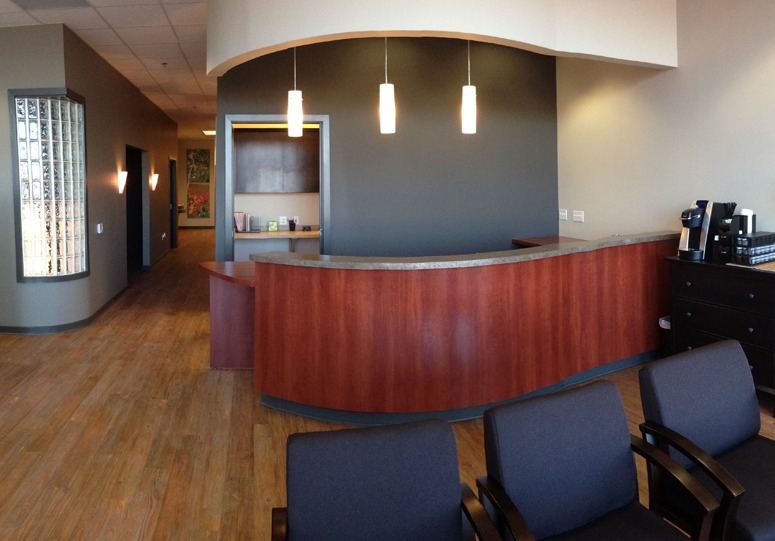
Wyoming Valley Spine & Nerve
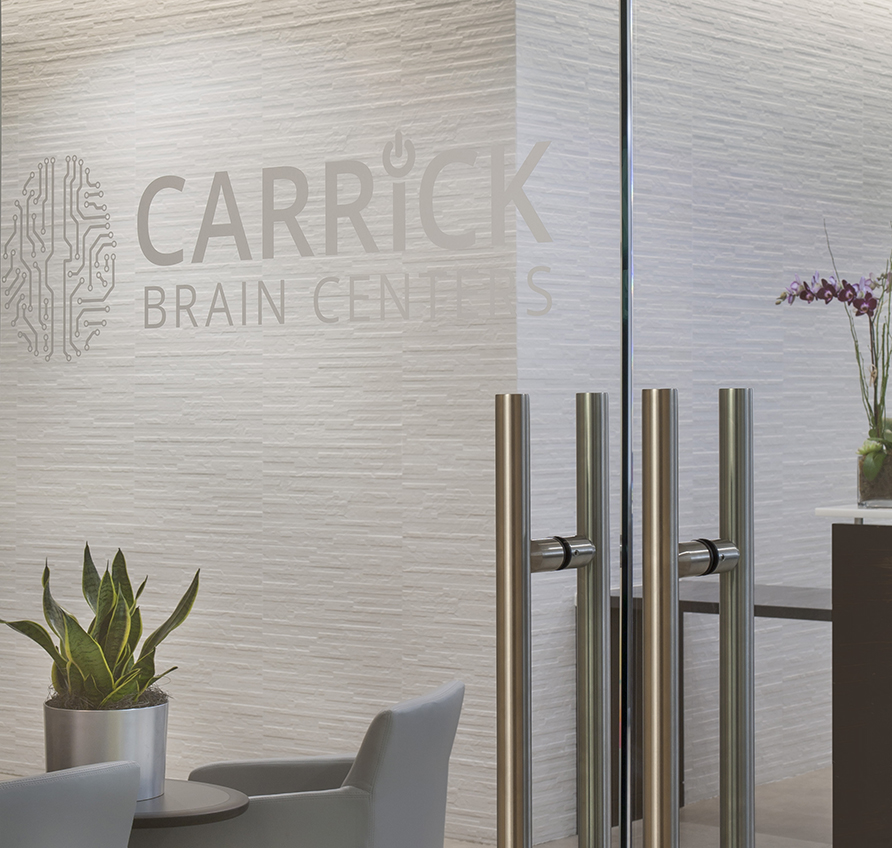
Carrick Brain Center
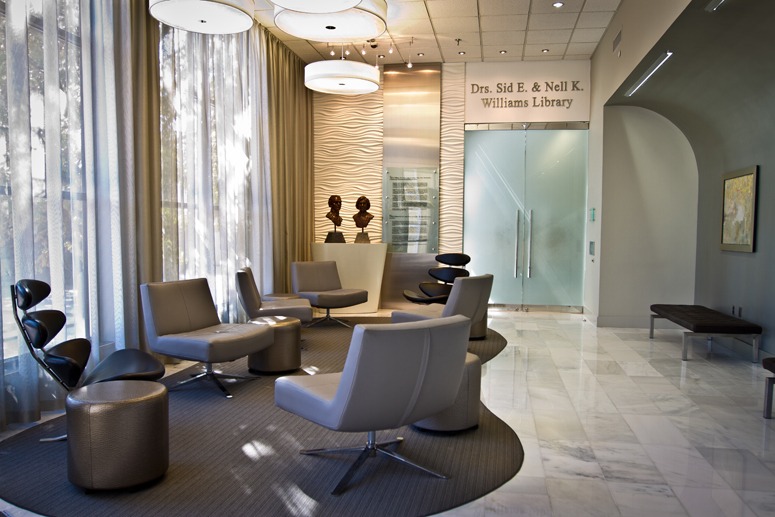
Williams Library & Life Enrollment
