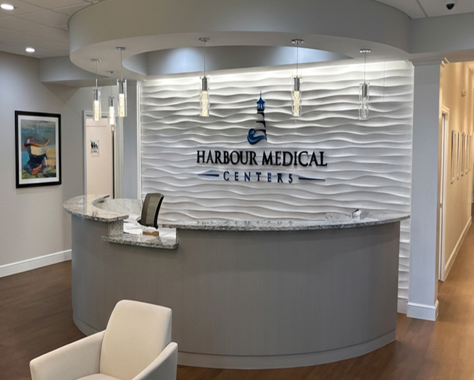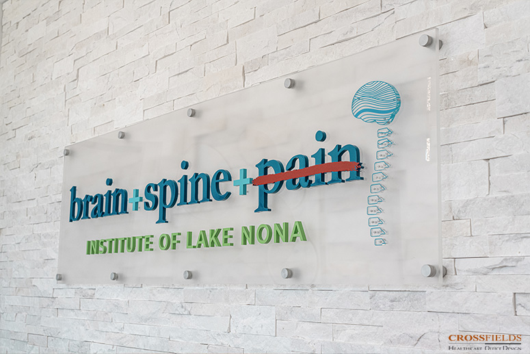
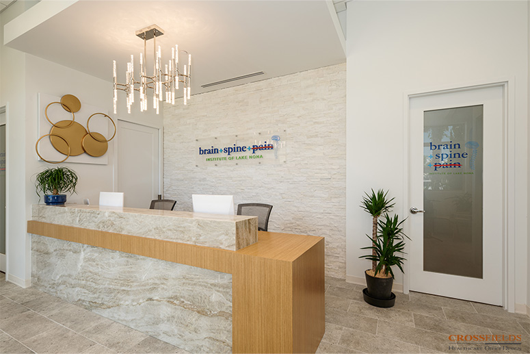
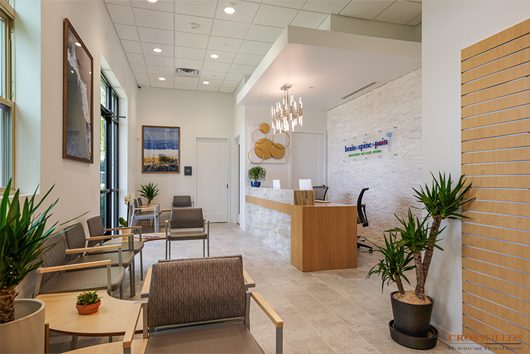
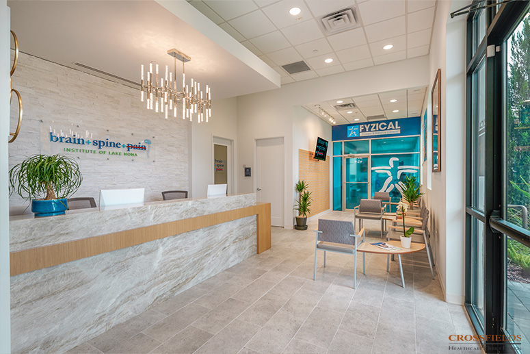
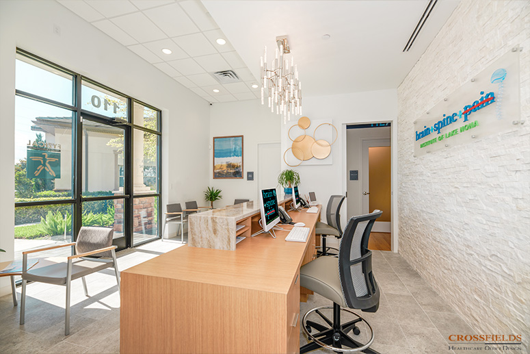
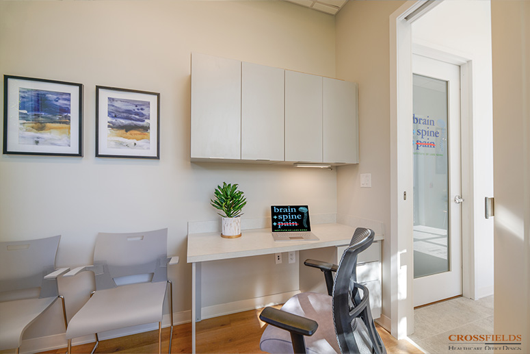
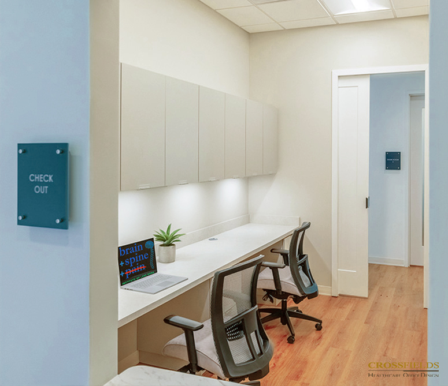
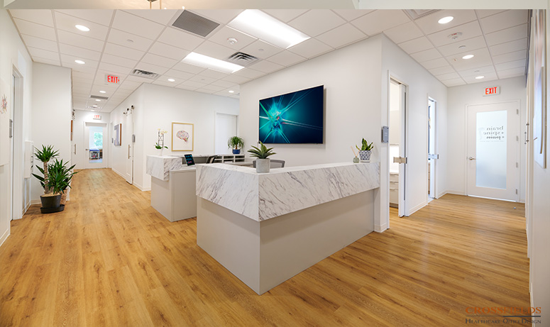
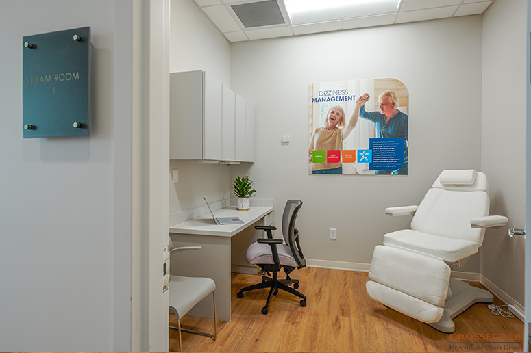
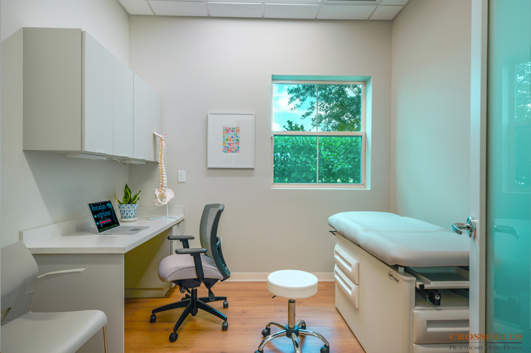
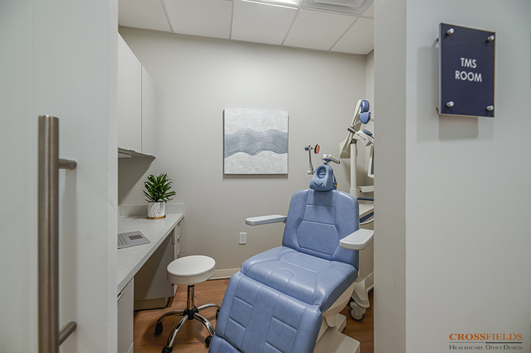
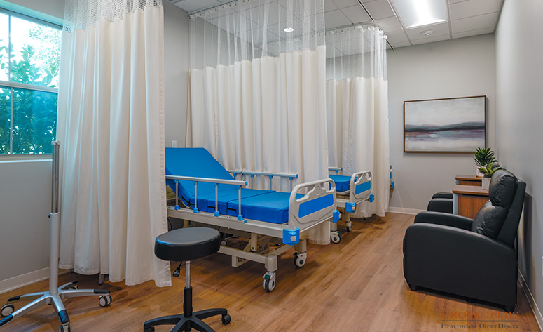
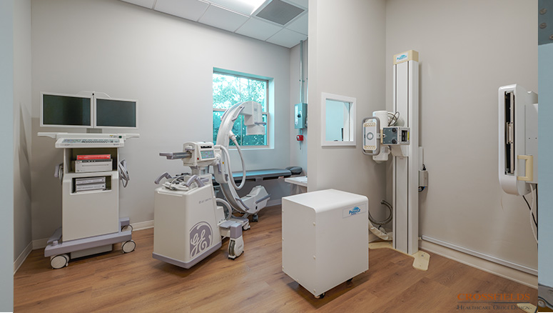
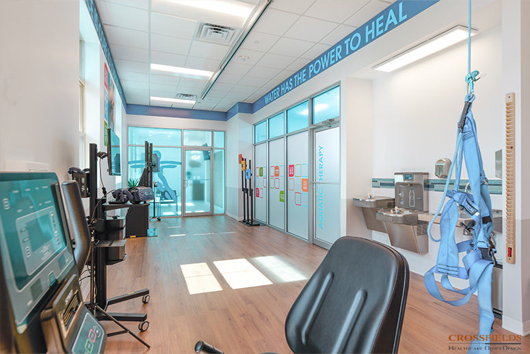
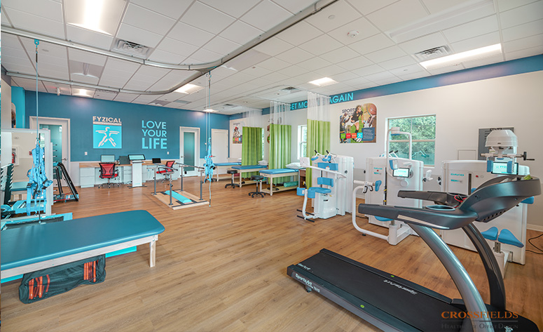
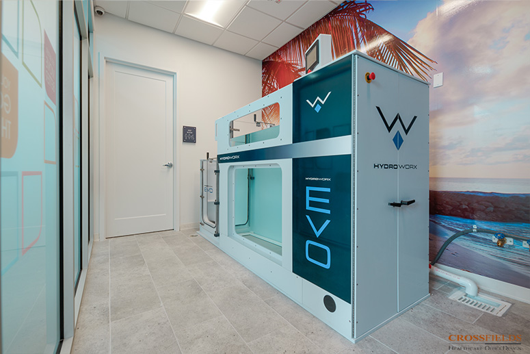
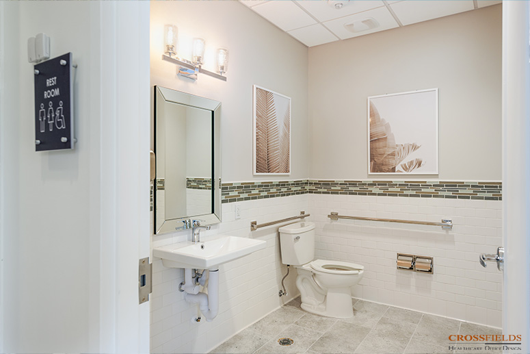
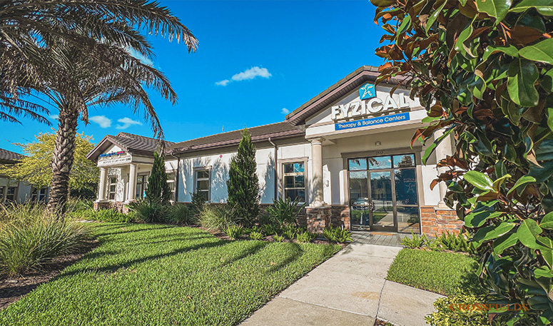
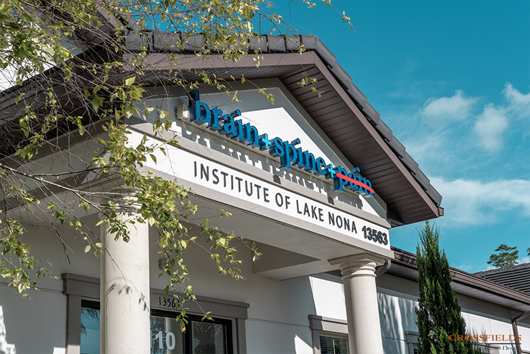
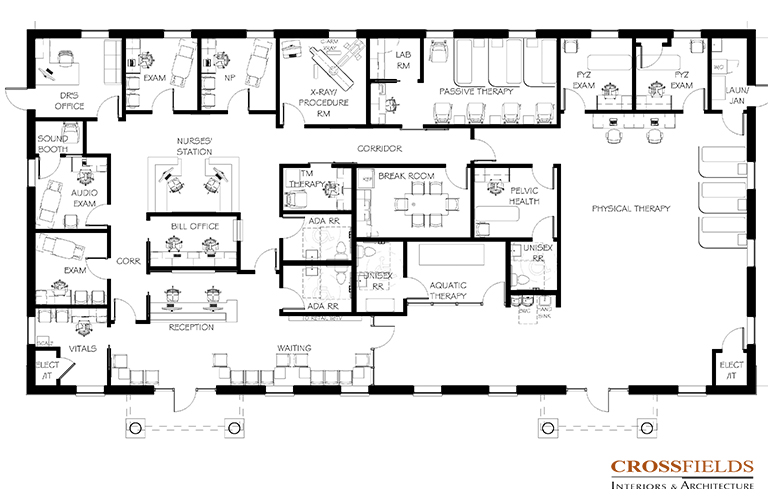
Brain + Spine + Pain Institute Of Lake Nona
Client: Dr. Gilbert Mbeo
Location: Lake Nona (Orlando), FL
Type: Gray Box
Size: 4700 Net SF TOTAL, 3100 + 1600 Fyzical
Year: 2022
Services: Regenerative Medicine, IV Infusions, Active Physical Therapy, Passive Therapy, Neurology
BUSINESS GOALS & CHALLENGE
As Dr. Gilbert Mbeo, MD and his wife, Irene, conceptualized the Brain, Spine, Pain Institute of Lake Nona, they knew they wanted their new office to “not be your typical, traditional doctor’s office, but a bright space that evokes hope as a healing environment.” In their search for this type of design, they found CrossFields.
Dr. Mbeo is a triple board-certified physician who specializes in neurology, neurointensive care and interventional pain management. He transitioned out a hospital ICU to own his own outpatient clinic. Brain, Spine, Pain Institute is a multi-disciplinary clinic that focuses on cutting edge interventions for neurologic disease, acute pain management, and general neurologic wellness. The clinic’s goal is to be a one-stop shop to simplify the patient’s journey.
The new venture was to have both a full clinic side and a franchised physical therapy side. They found a free-standing new office building, a gray box, with two entries that lends itself to be two businesses in one.
When the Mbeos came to us, they were concerned with how they could achieve the continuity of the healing environment they wanted with a light airy neutral energy on the clinic side, while honoring the bold energetic brand energy of the FYZICAL national franchise they had purchased. It was important for the patient journey that the two sides worked cohesively together in both flow and design.
SOLUTION
CrossFields began with understanding the needs of the clinic, the requirements of the franchise and possibilities and restrictions of the space. Although it was a grey shell space, the plumbing was in place. Multiple layouts were explored and coordinated with the design team from FYZICAL The final layout successfully utilized the existing plumbing and incorporated the entry into the clinic side with front desk and waiting flowing into the FYZICAL space via a glass wall entrance linking the spaces together. They were also connected at the back creating a circle for efficient patient flow during treatment.
Natural sunlight is very healing, and being a freestanding building, there was light available around the whole perimeter. Choosing to locate closed rooms along the perimeter for flow, then adding doors with frosted glass allowed the natural light to permeate into the center of the space.
The FYZICAL branding finishes are bold and energetic, with bright whites and greys, bright blue accents, a light wood tone for furnishings and floors and a neutral white/grey stone floor option. With the vision of the clinic side to be light and airy in white neutrals, CrossFields used FYZICAL’s white paints, light wood, and stone flooring to create the connection between the two designs styles while adding texture and porcelain tile to create the upscale, comfortable healing environment of the clinic. Although they are two different spaces, they are naturally merged.
“The results were immediate. You walk in and just feel the atmosphere of healing energy. [Patients] feel excited to be here because they feel like their needs can be met right here. [Patients] have said as soon as they walk in they feel uplifted. The energy to work within the space is also for the staff. How [the staff] feels translates to how our patient’s get treated.” – Dr. Gilbert Mbeo
SERVICES PROVIDED
Full-Service and Complete Architectural Interior Design from Concept through Completion
4700 Net Sq. Ft Total – 3100 Net Sq. Ft. Clinic + 1600 Net Sq. Ft. Fyzical PT
TESTIMONIAL
“Once Dr. Mbeo was able to express exactly the needs, [including] what the room would entail and what he would want to accomplish out of each of the rooms, Laurie was able to guide us and even pinpoint things that we hadn’t even thought of.”
Mrs. Irene Mbeo
“We have never done this before, and it was a pleasure working with your team because you have the process. You have [the process] laid out, so that was fun. You know, this [is my] very first office and that’s daunting task, so it was good just getting coached through the process of designing – I really enjoyed that.“
“[If] anyone looks at the future of the healthcare space [and asks] what the clinic of the future looks like, my hope is that many other physicians will engage [CrossFields] to build that clinic of the future.”
Dr. Gilbert Mbeo, MD
See What Our Clients Have Said
- All
- Chiropractic
- Integrative
- Neurology
- Rehab & PT
- wellness
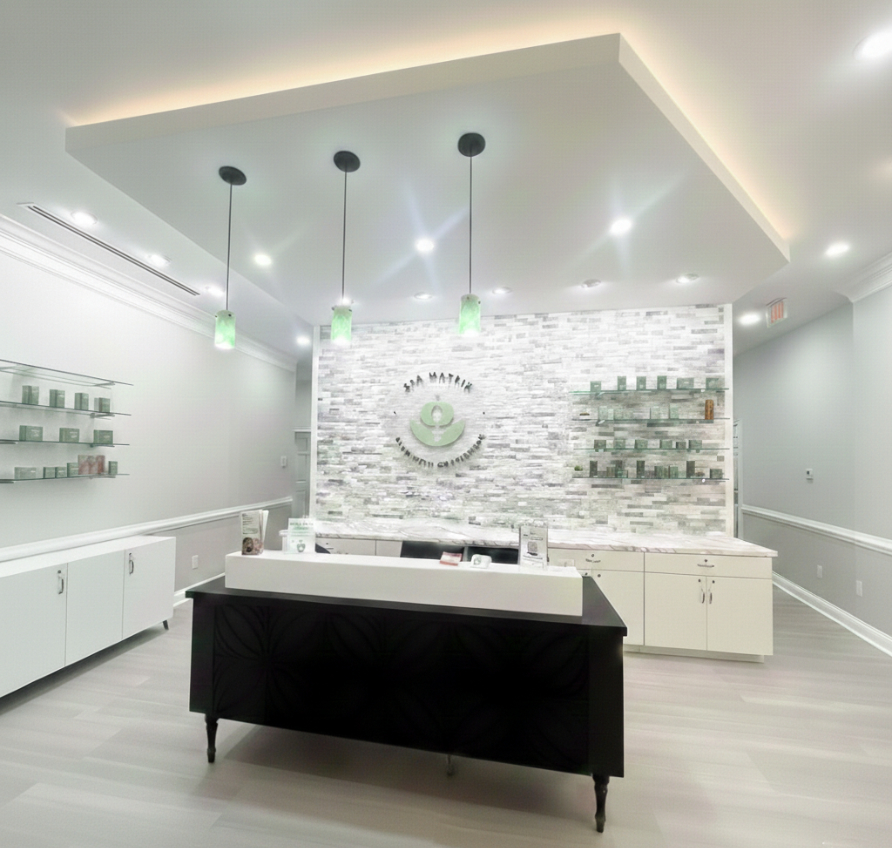
Spa Matrix
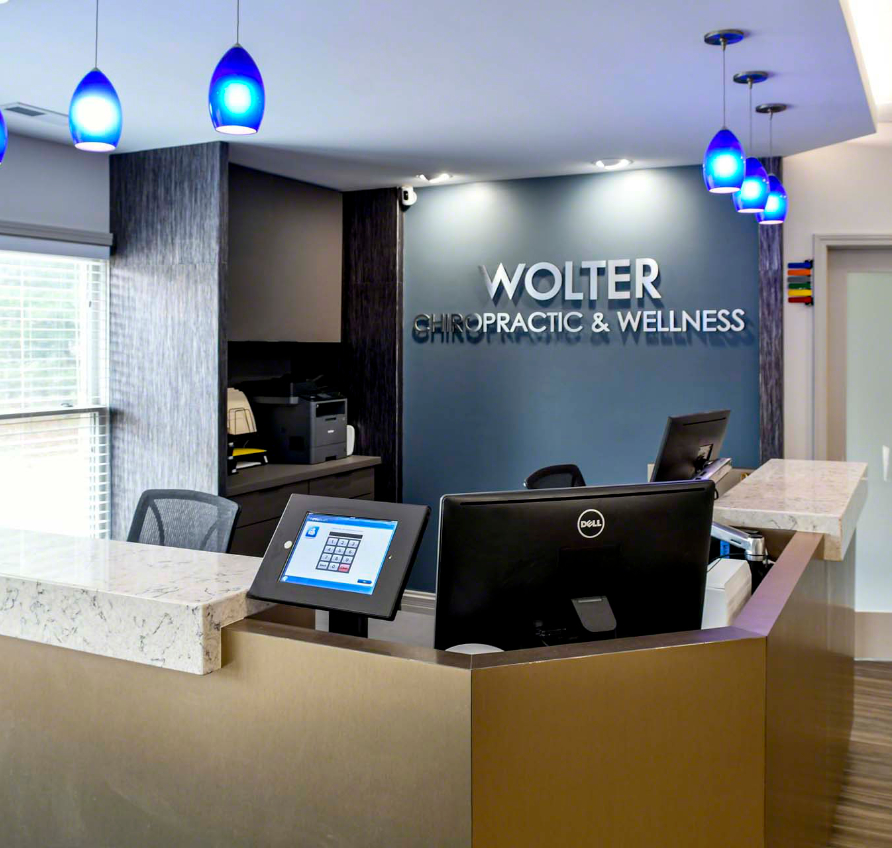
Wolter Chiropractic & Wellness
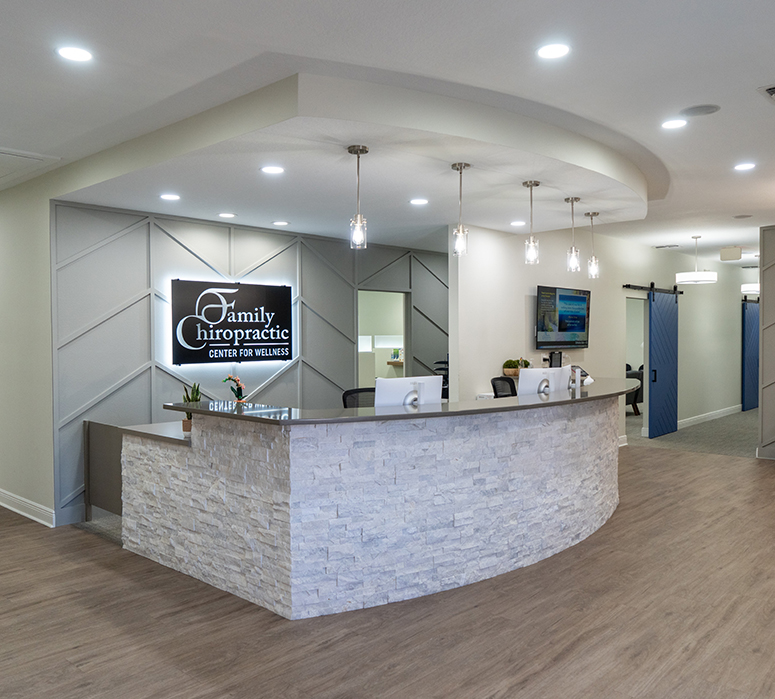
Family Chiropractic Center for Wellness
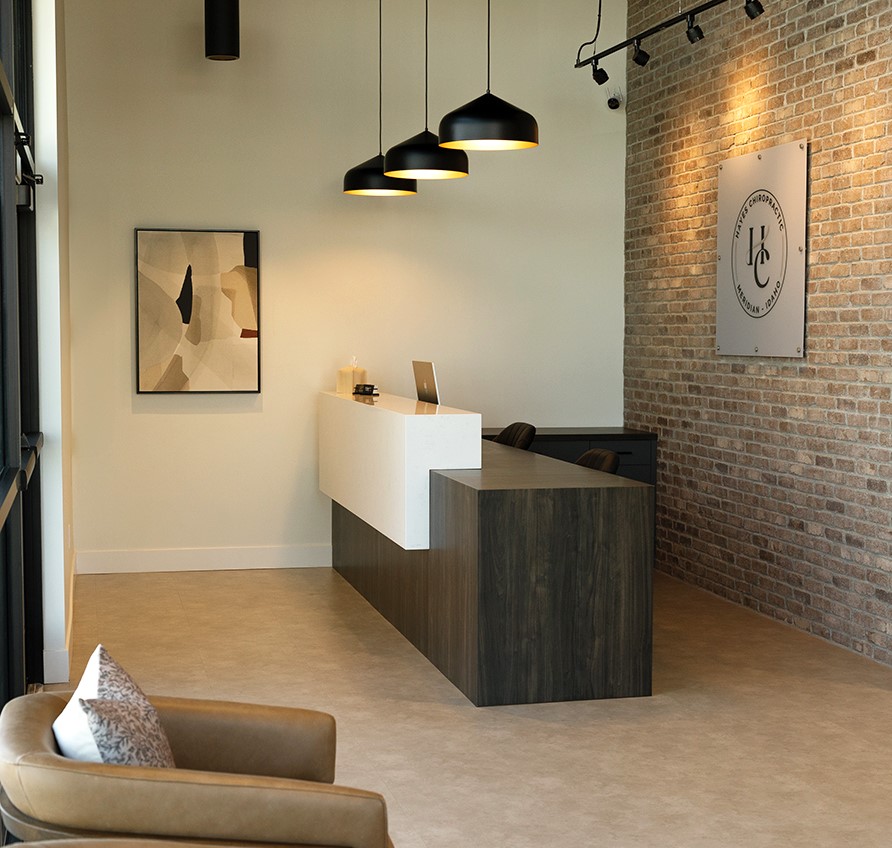
Hayes Chiropractic
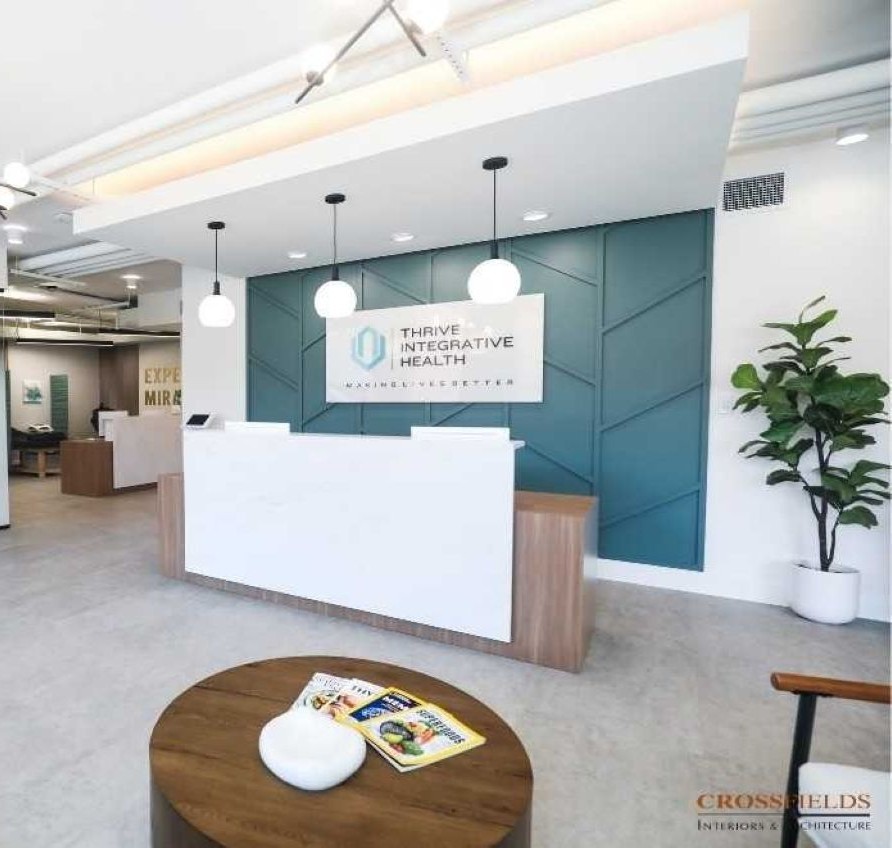
Thrive Integrative Health
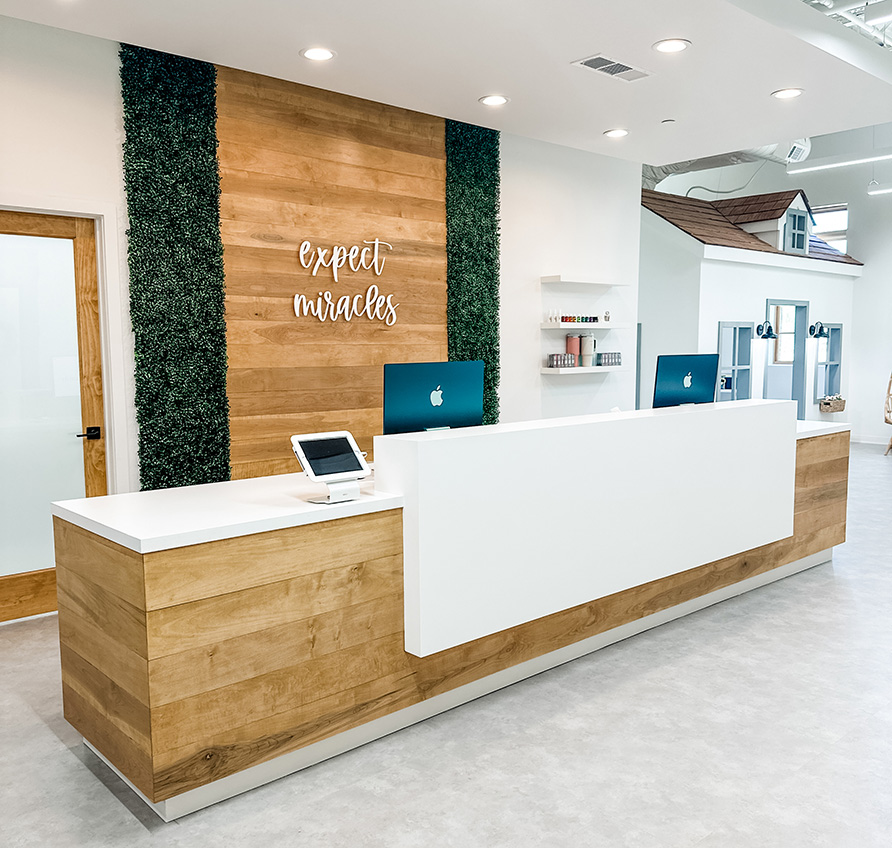
Cumming Family Chiropractic
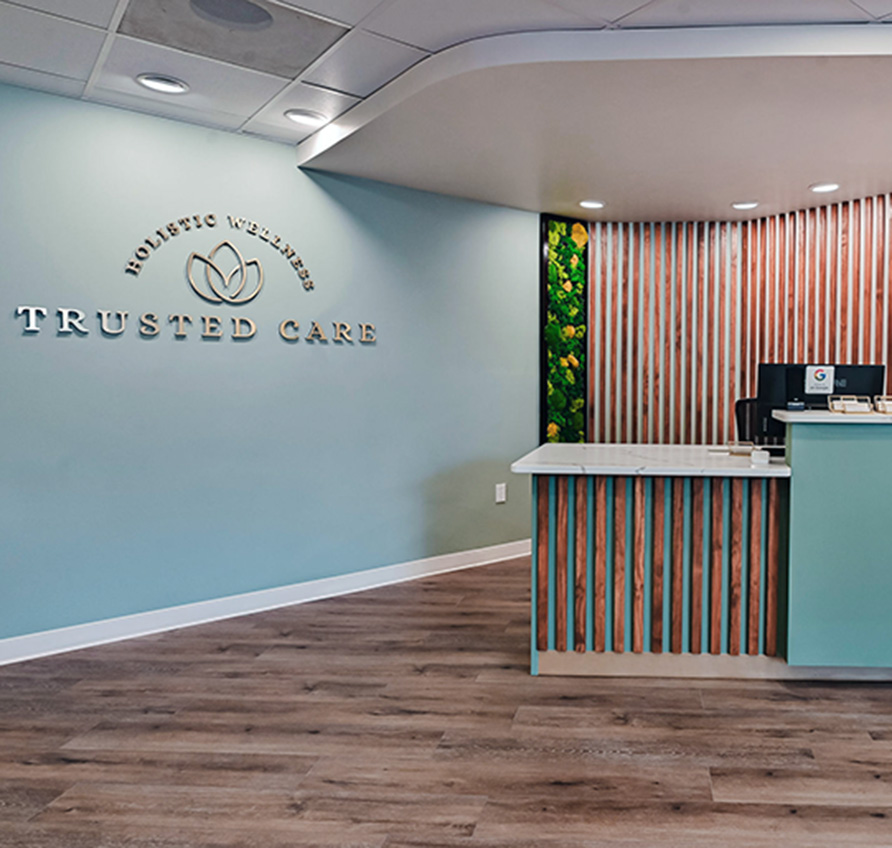
Trusted Care Holistic Wellness
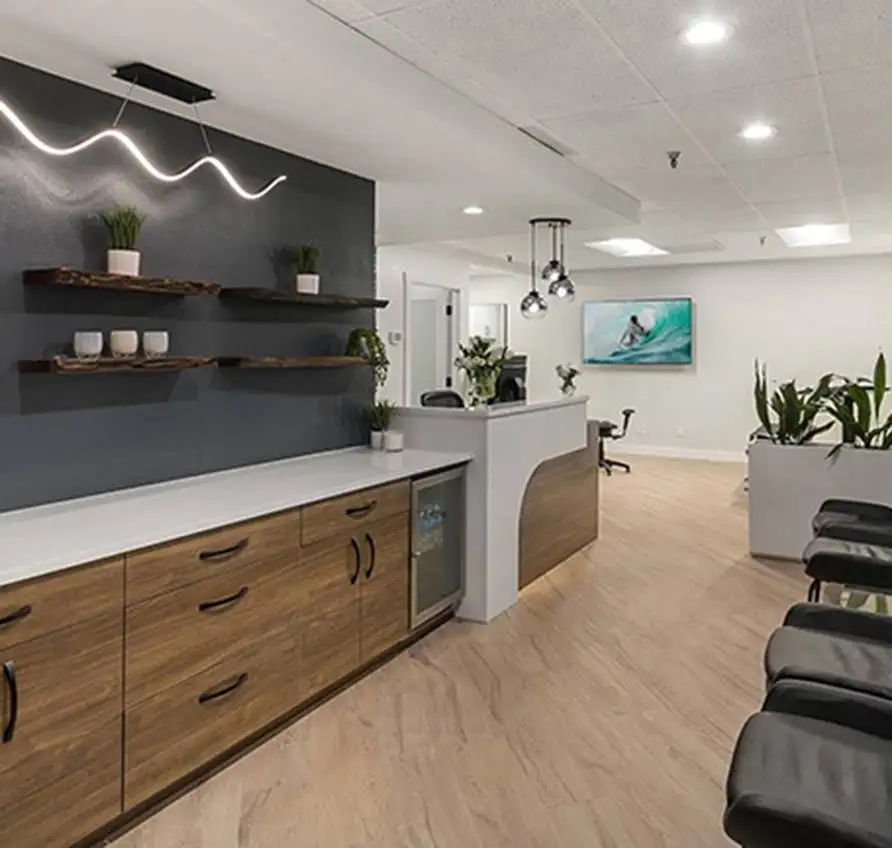
Lakeside Spine and Wellness
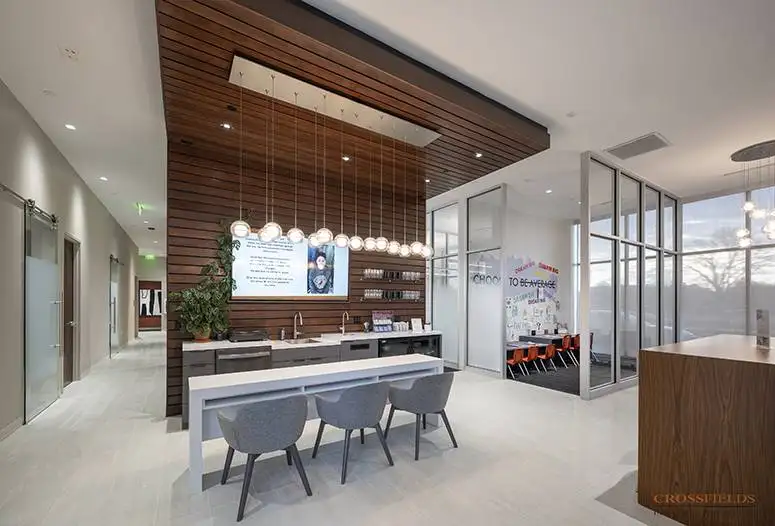
Chiropractic Lifestyle Studio
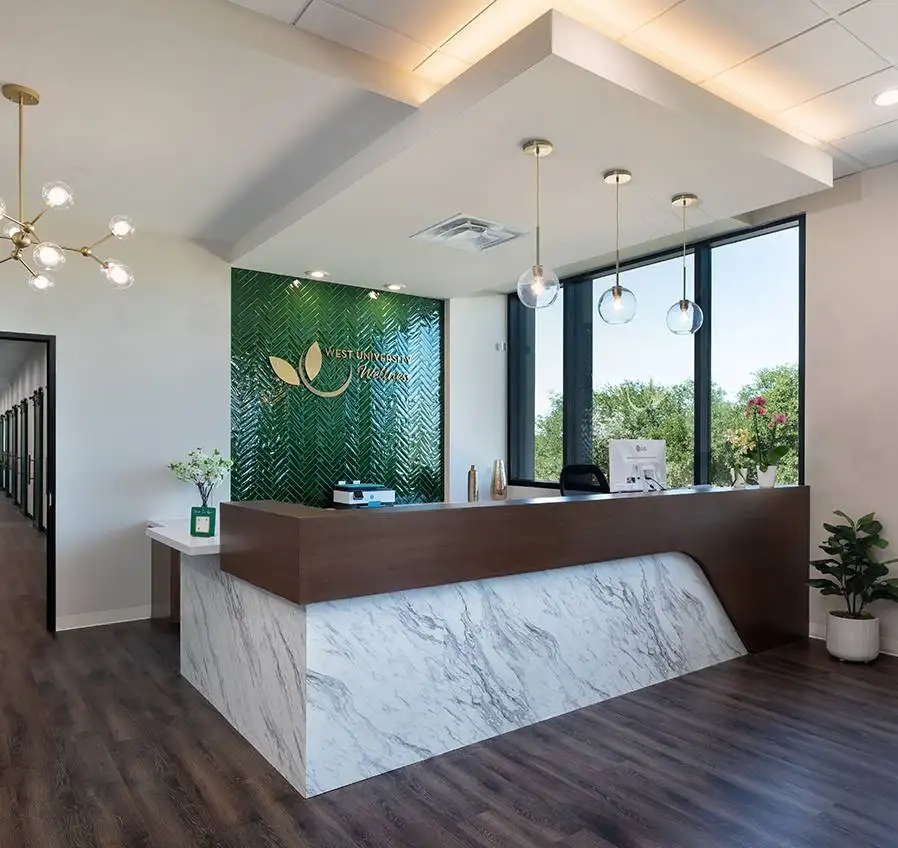
West University Wellness
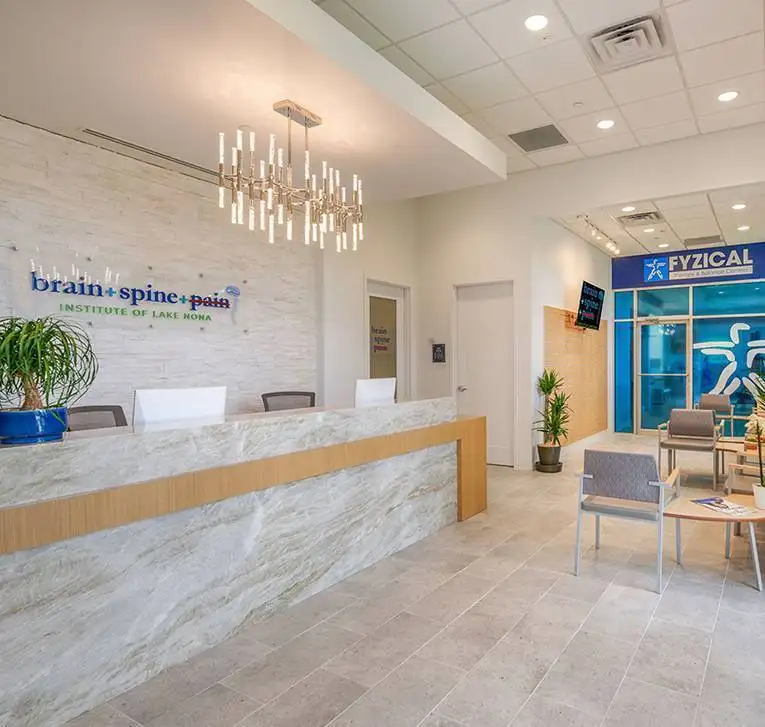
Brain + Spine + Pain Institute Of Lake Nona
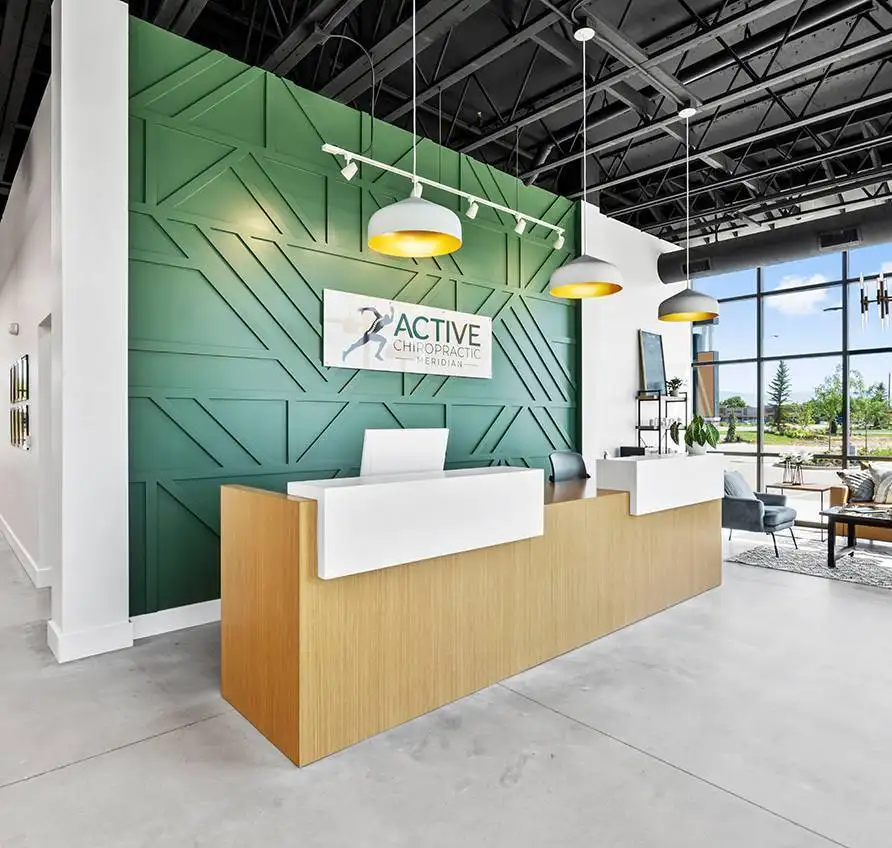
Active Chiropractic
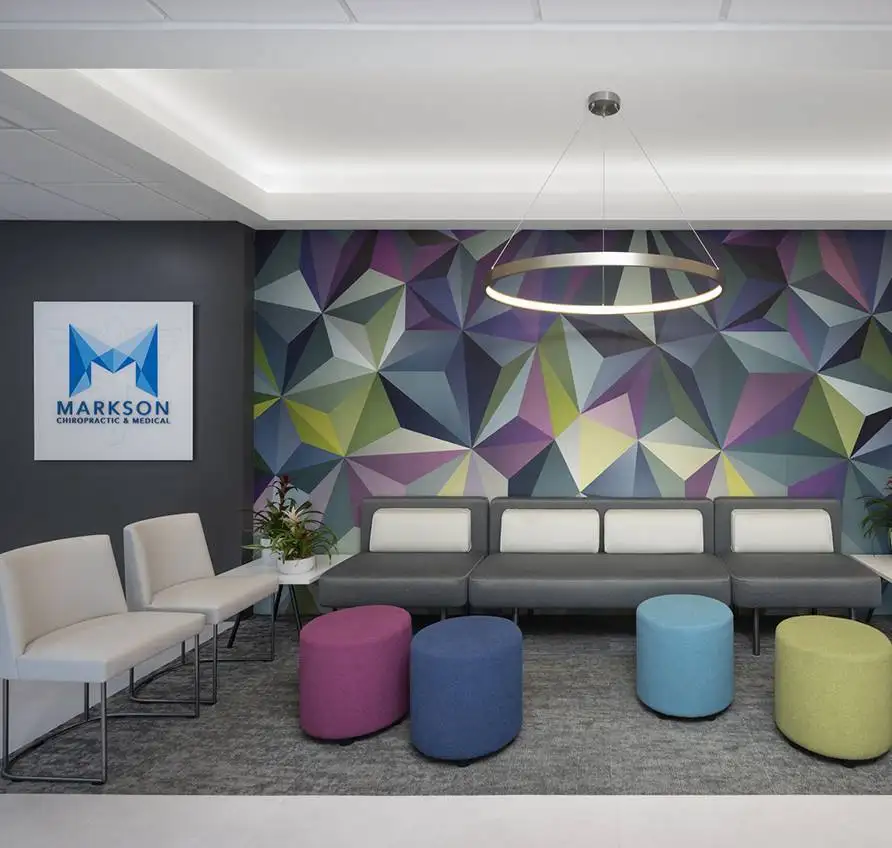
Markson Chiropractic & Wellness
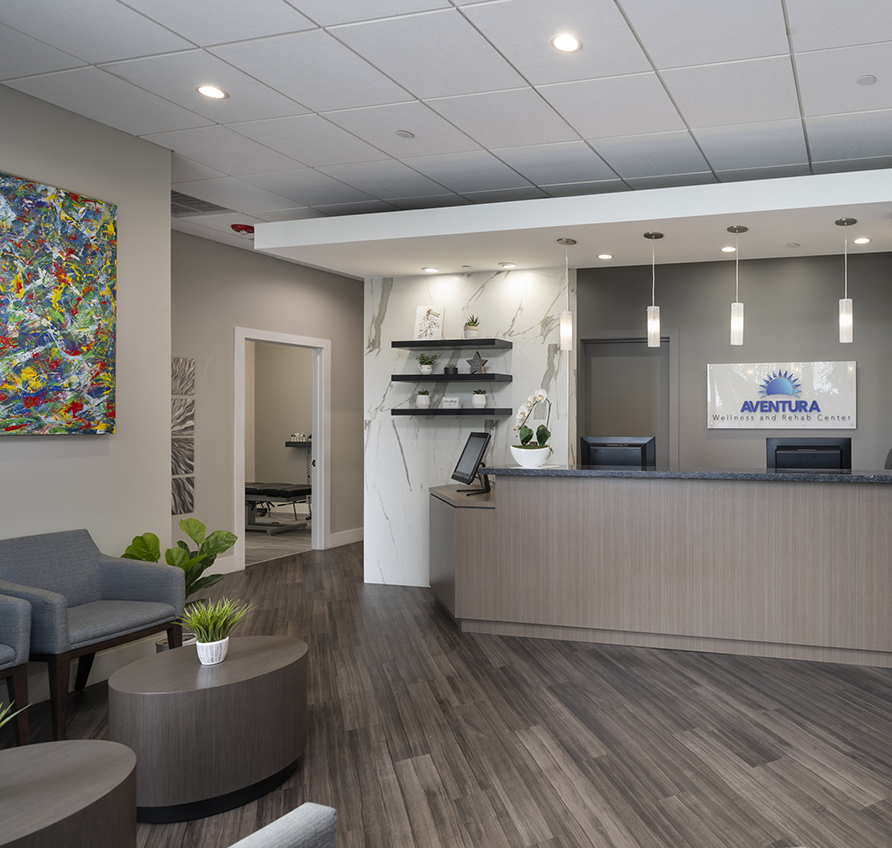
Aventura Wellness & Rehab Center
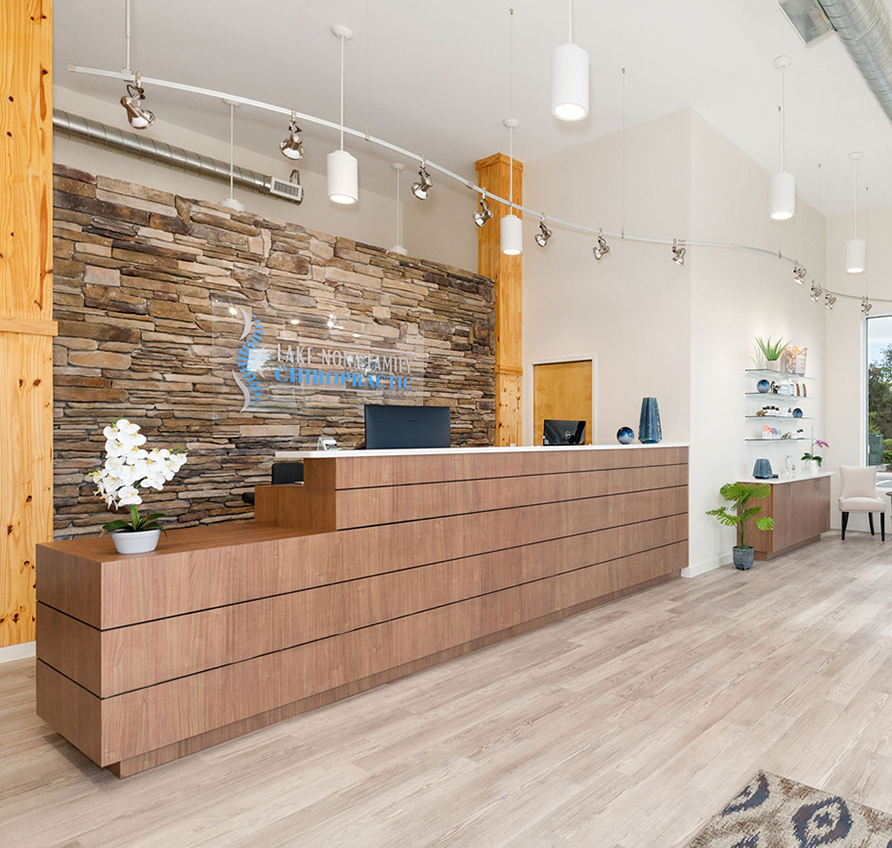
Lake Nona Chiropractic + Functional Health & Weight Loss
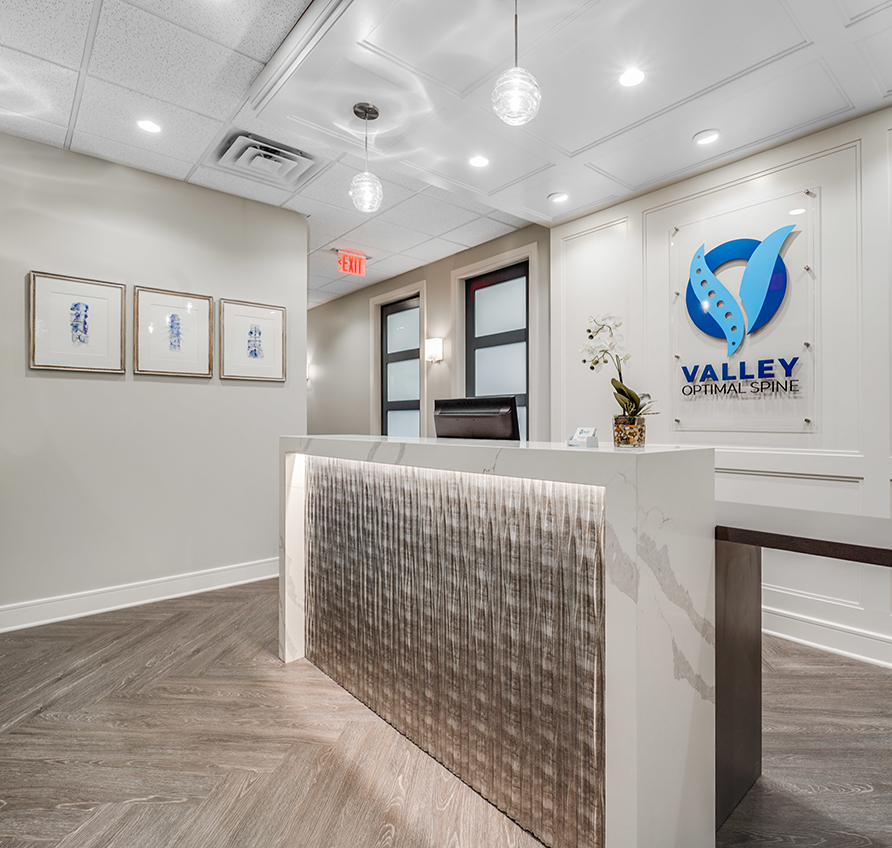
Valley Optimal Spine
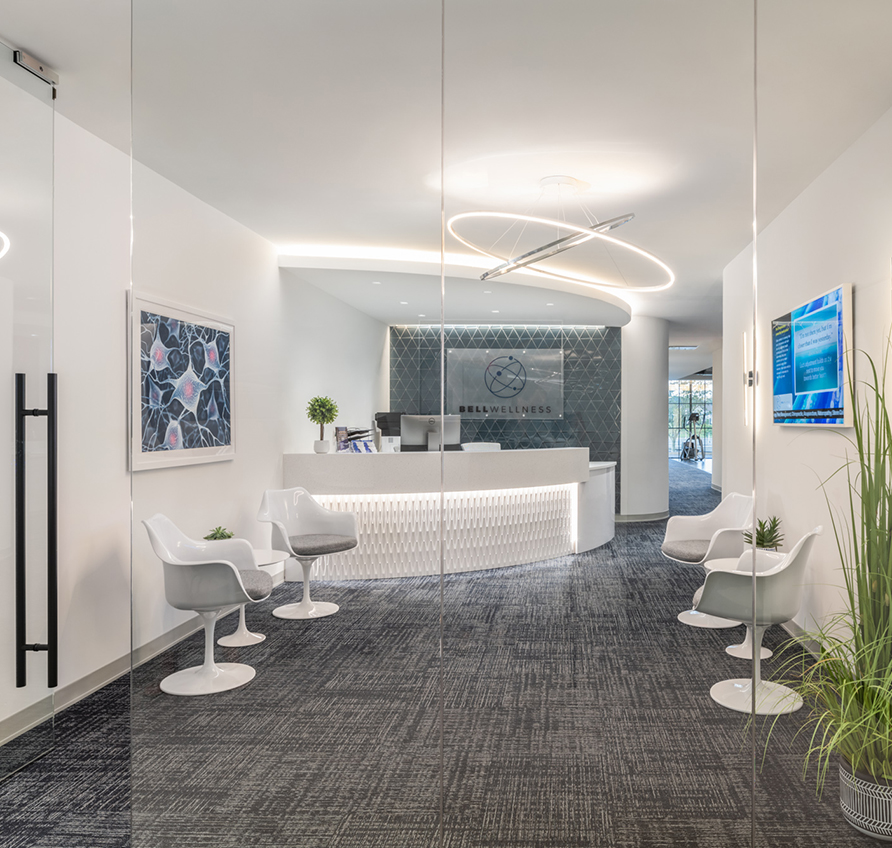
Bell Wellness
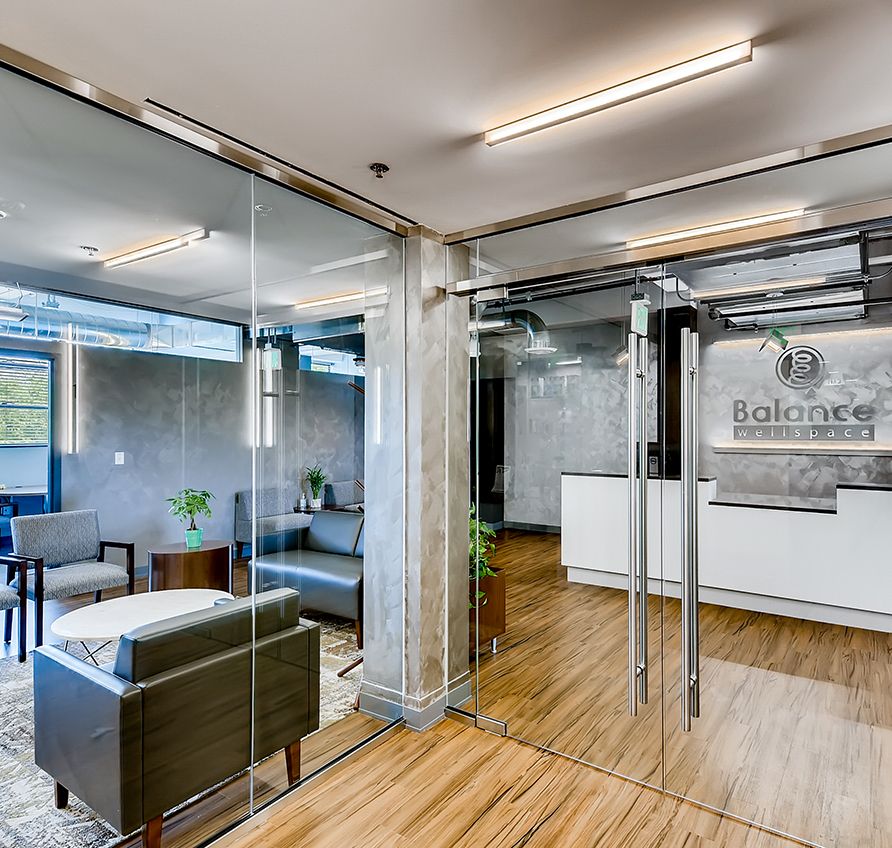
Balance Wellspace – Denver
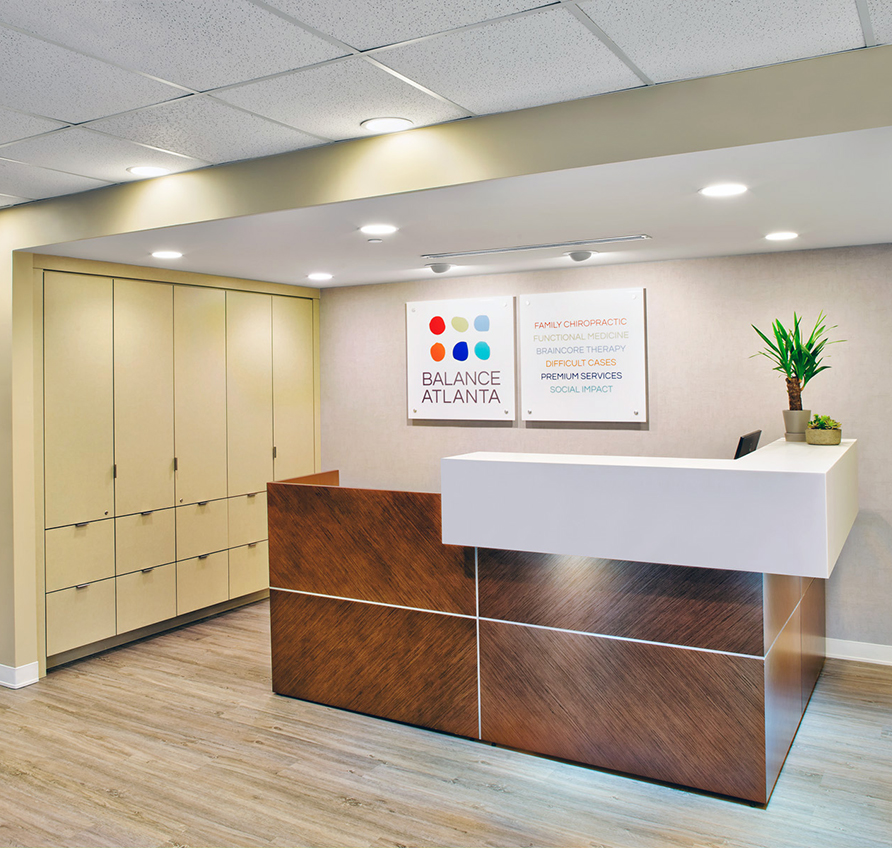
Balance Atlanta Family Chiropractic
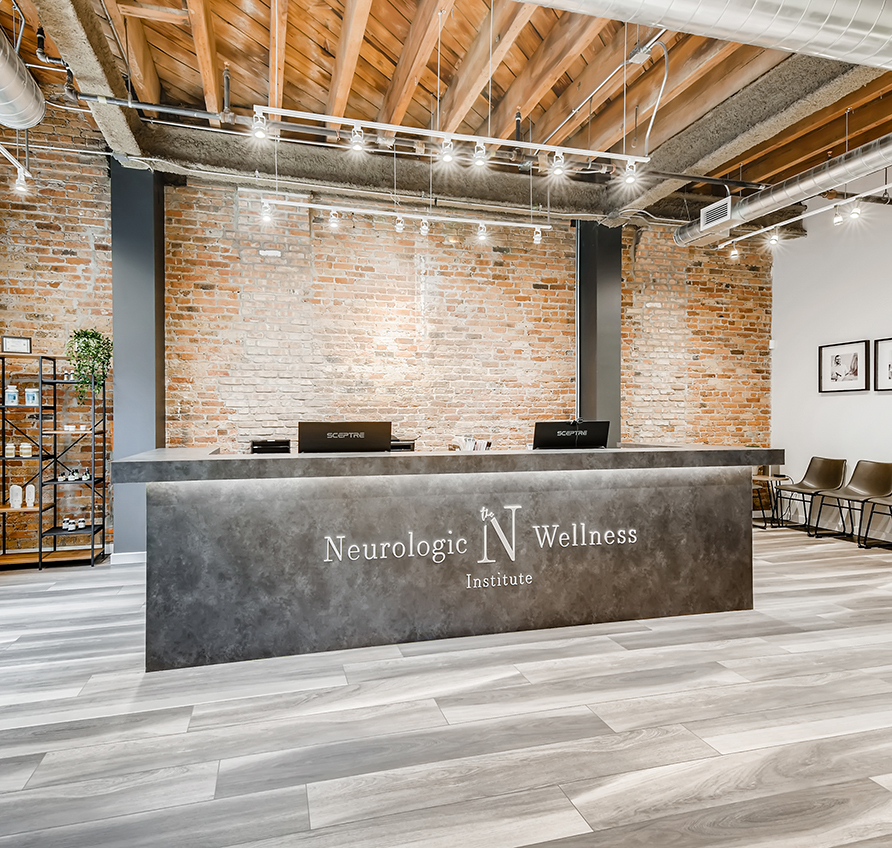
The Neurologic Wellness Institute – Chicago
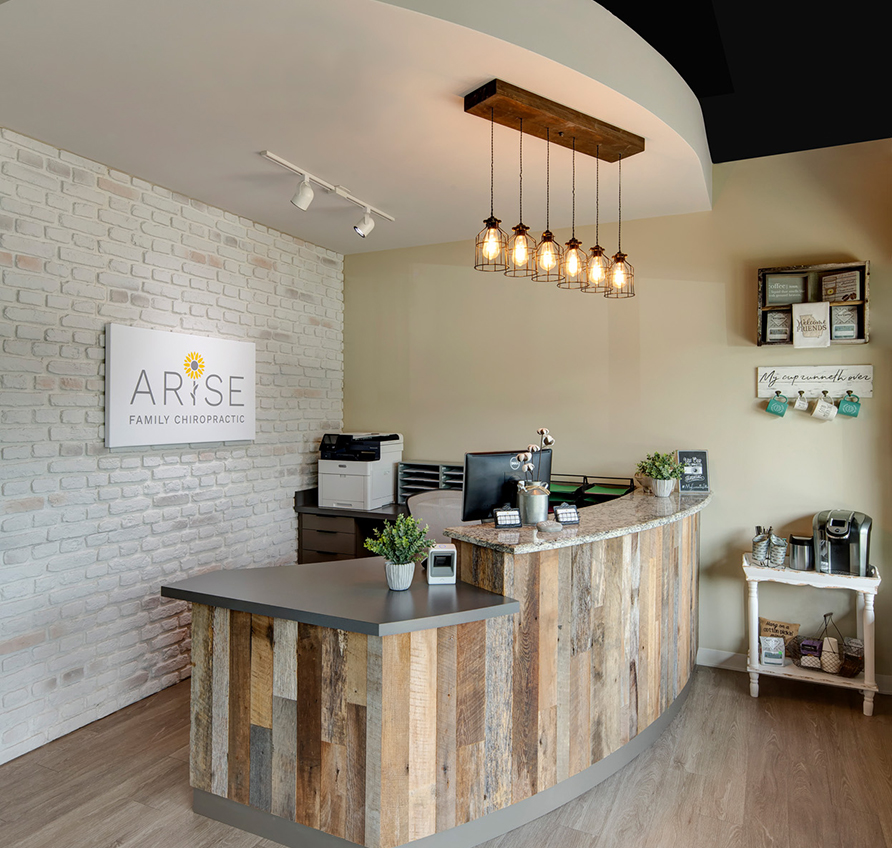
Arise Family Chiropractic
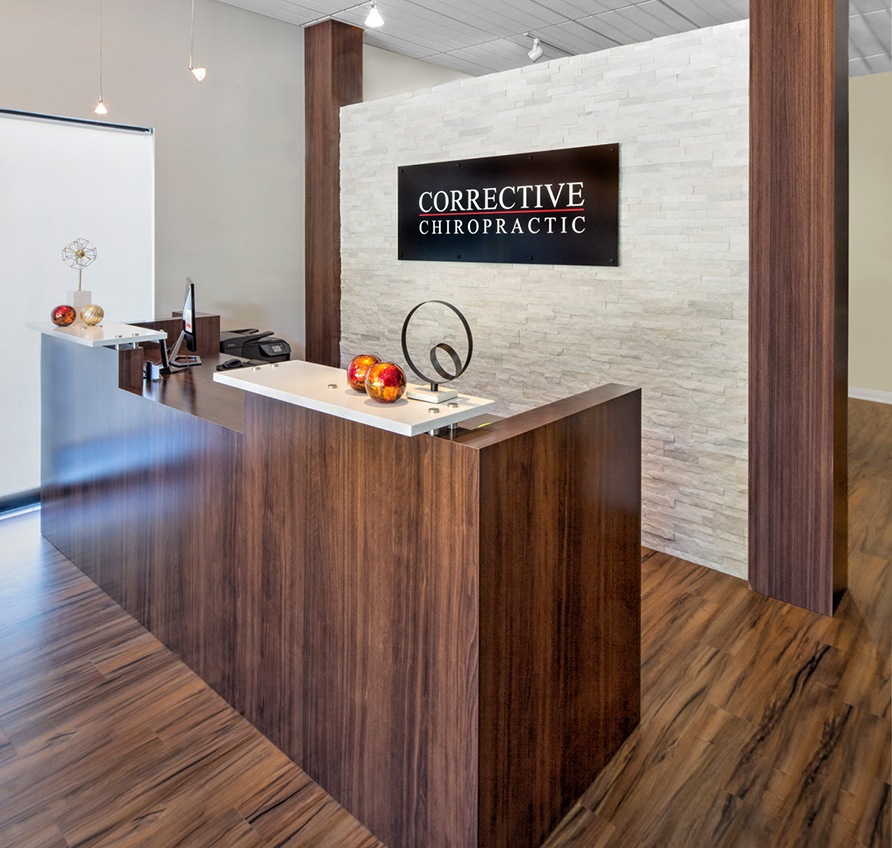
Corrective Chiropractic Woodstock
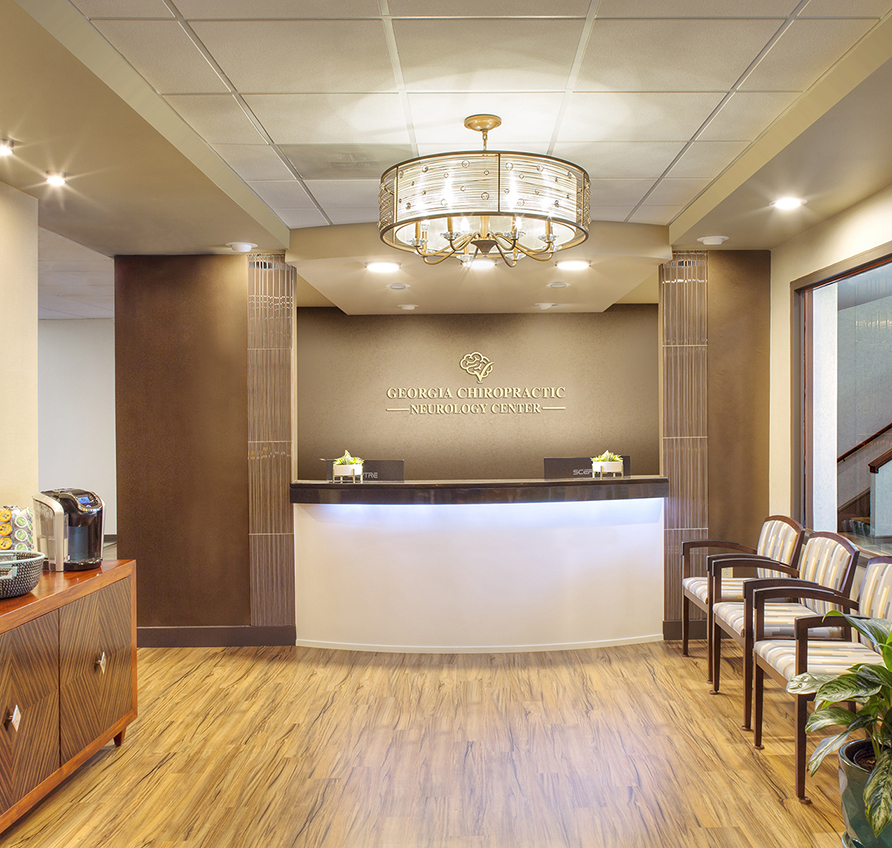
Georgia Chiropractic Neurology Center
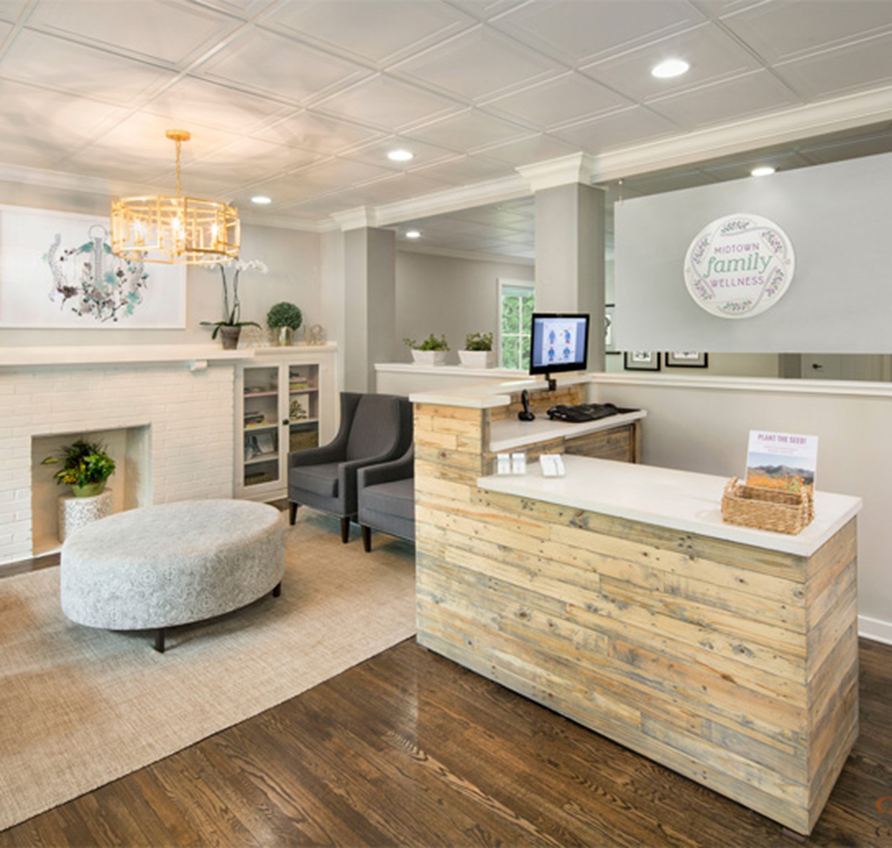
Midtown Family Wellness

Valdosta Chiropractic
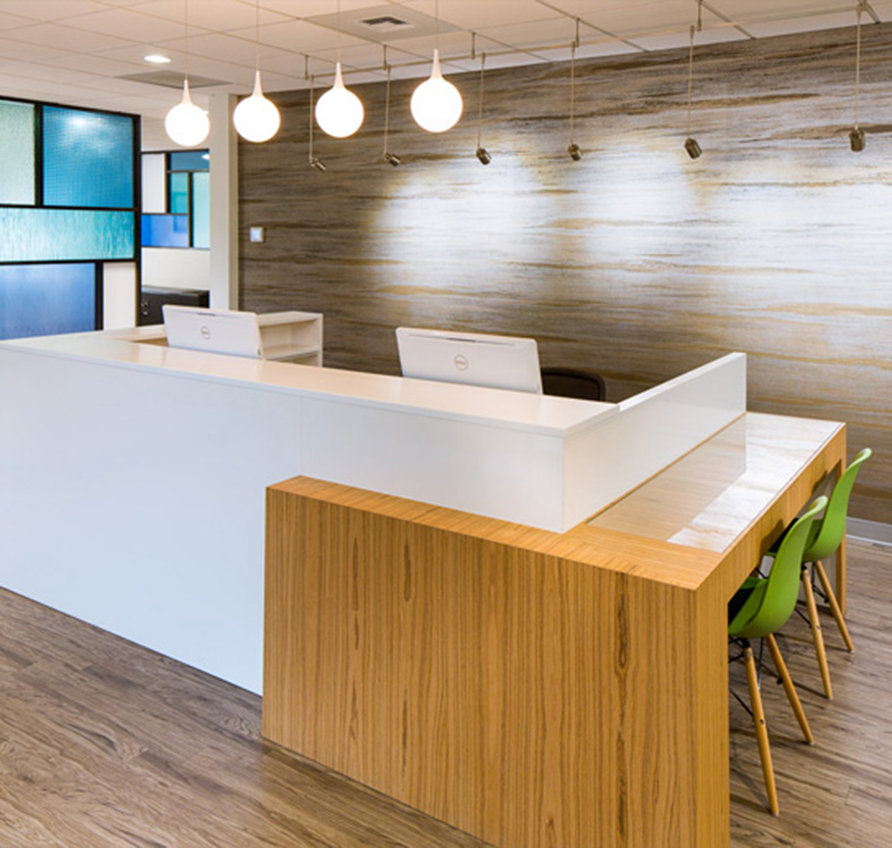
Bellevue Pain Institute
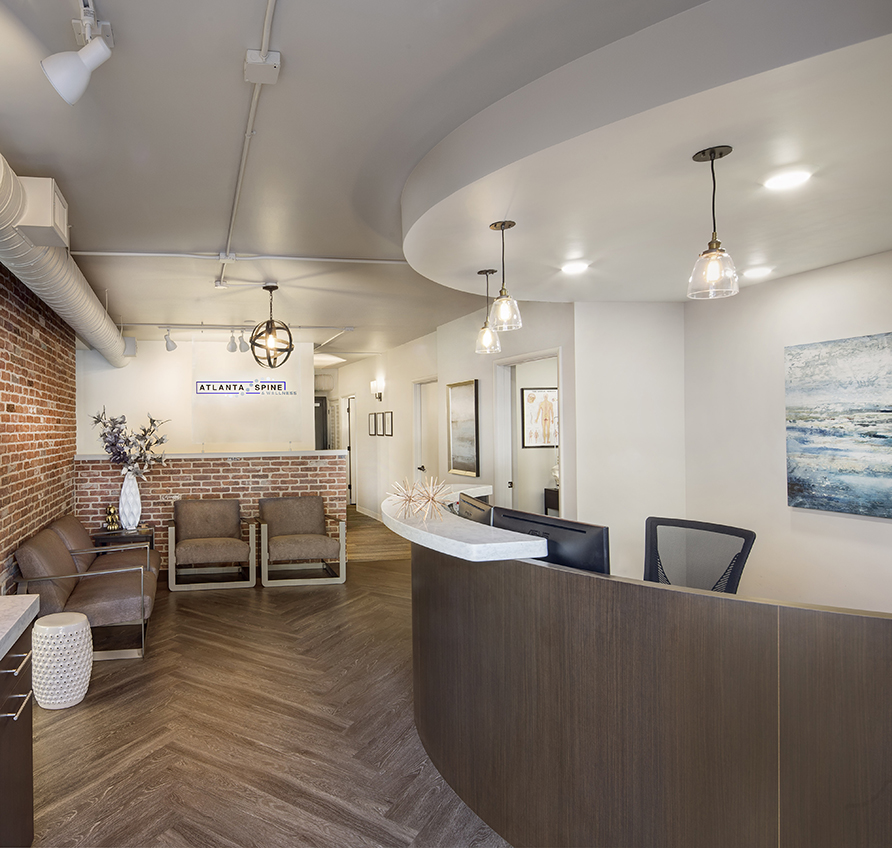
Atlanta Spine & Wellness
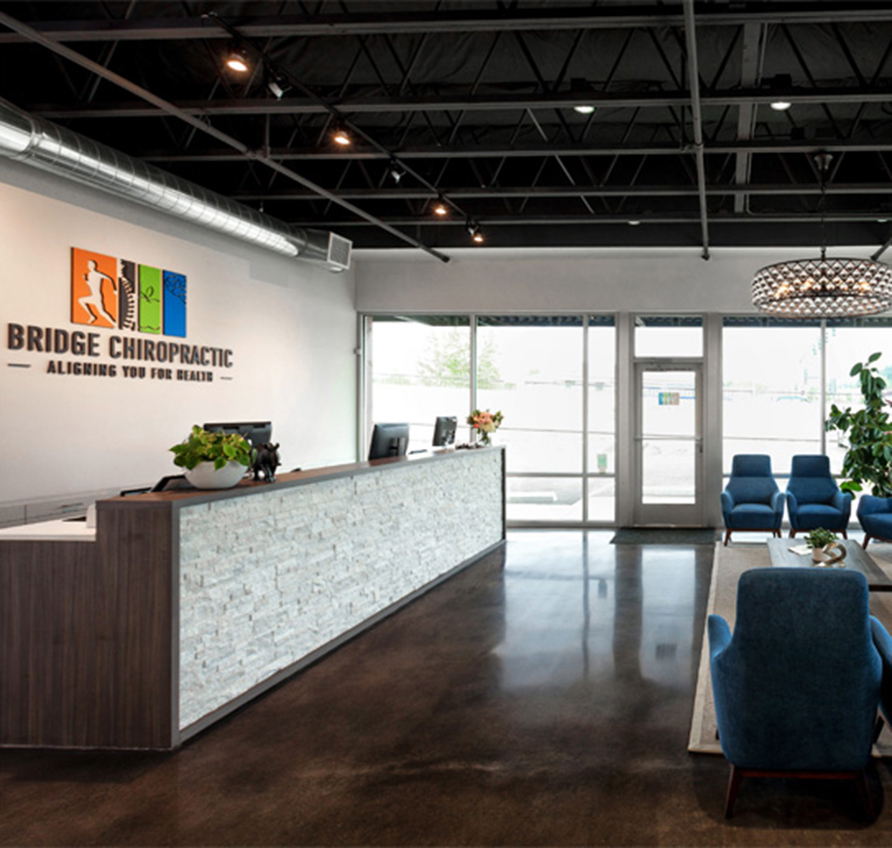
Bridge Chiropractic
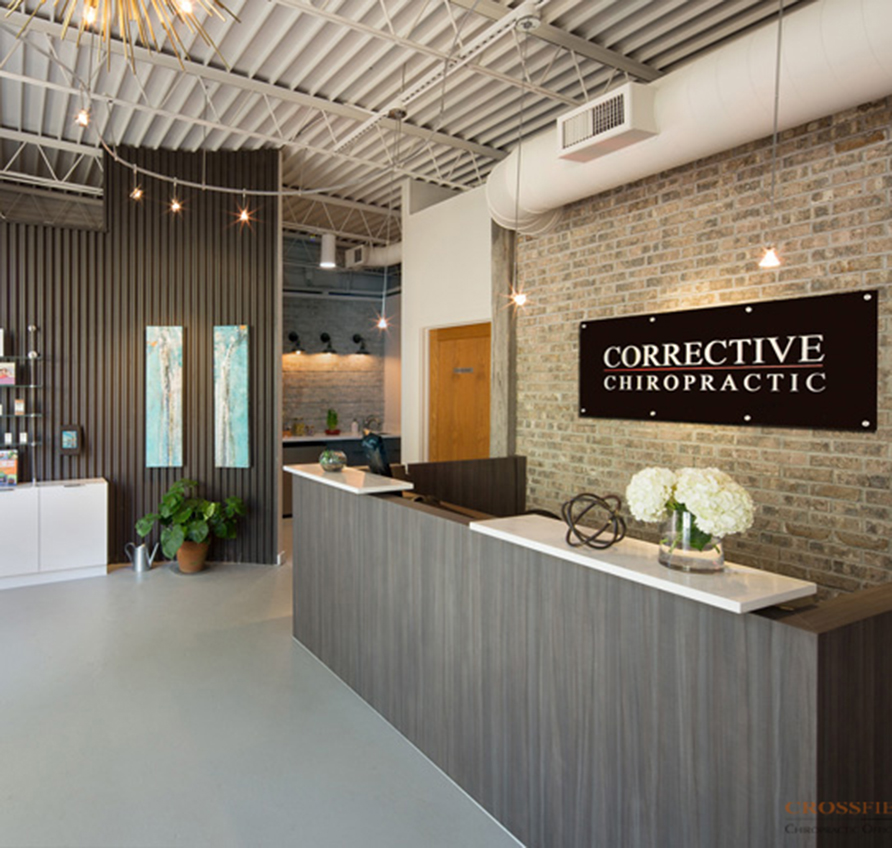
Corrective Chiropractic Decatur
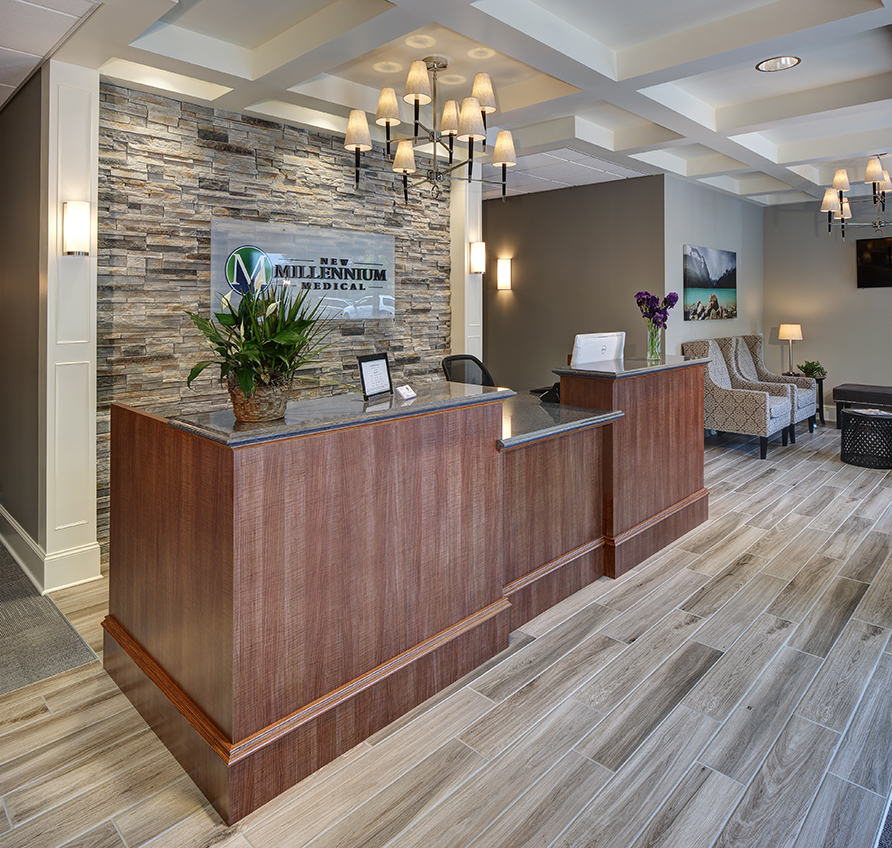
New Millennium Medical
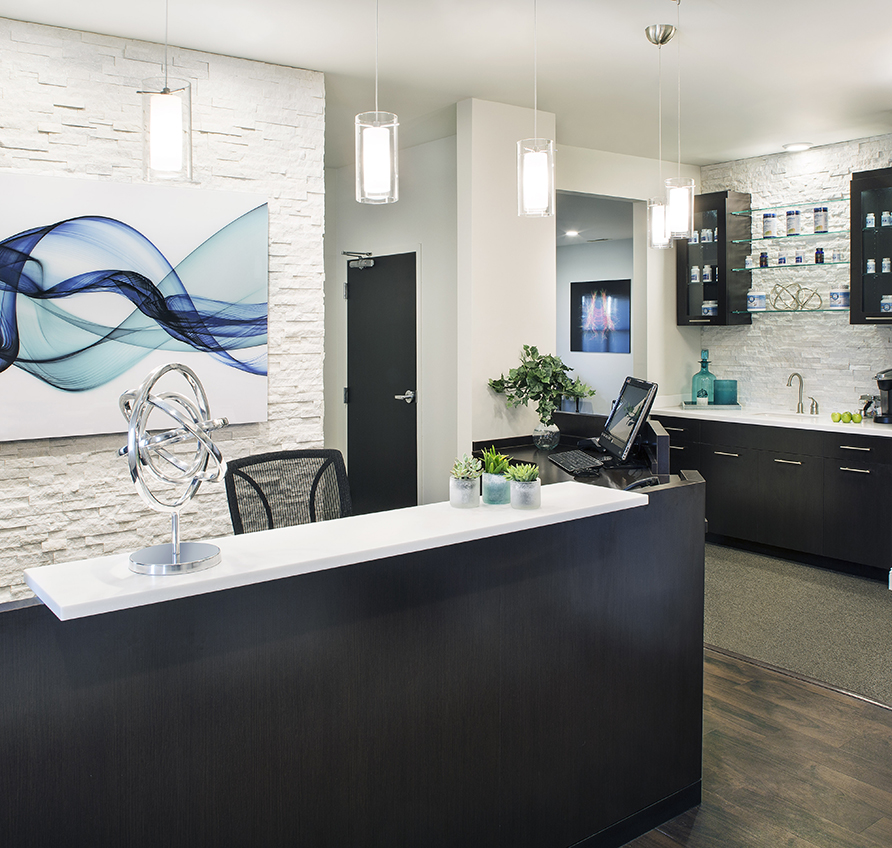
SpineCare
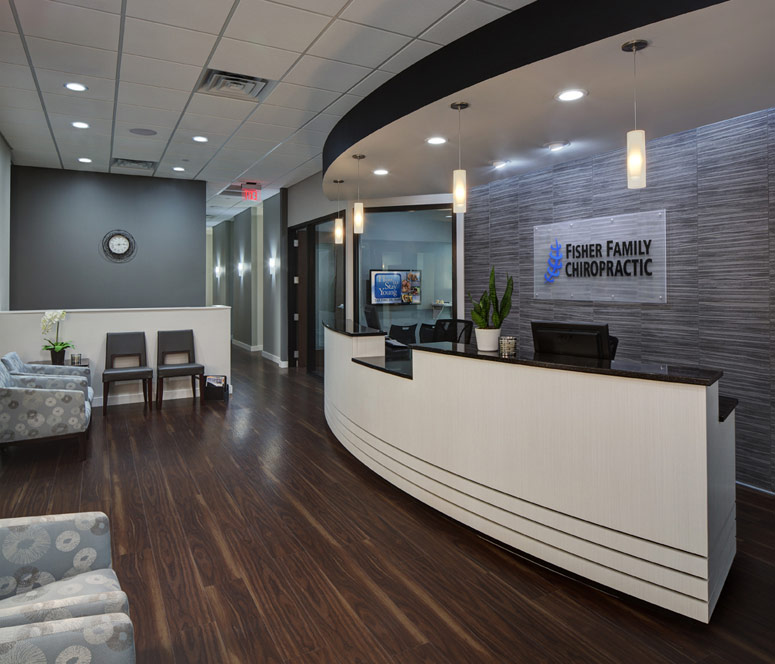
Fisher Family Chiropractic
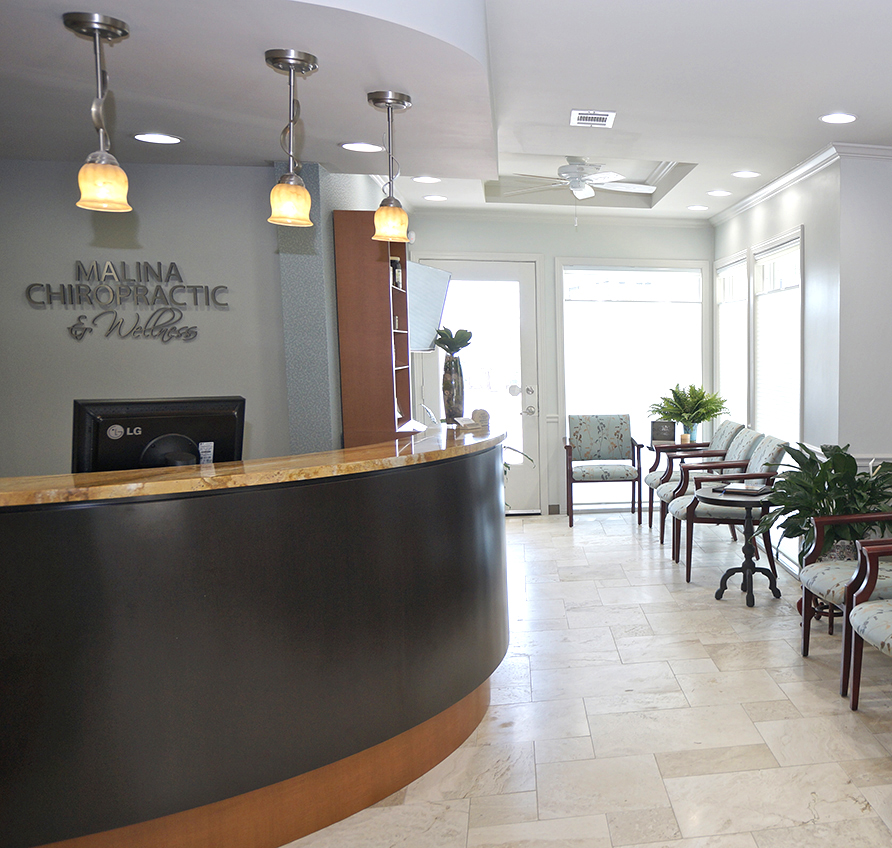
Malina Chiropractic & Wellness
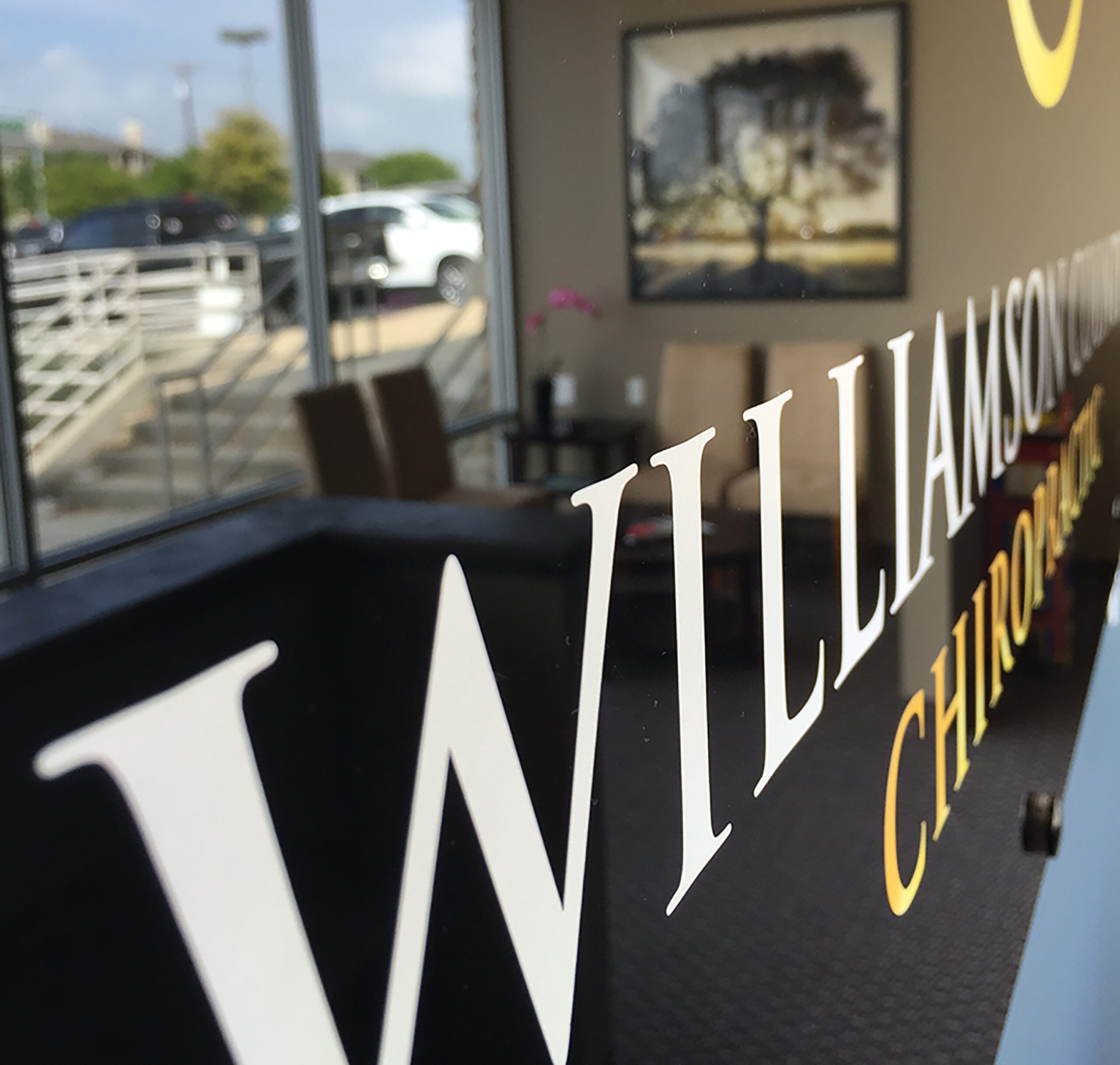
Williamson County Chiropractic
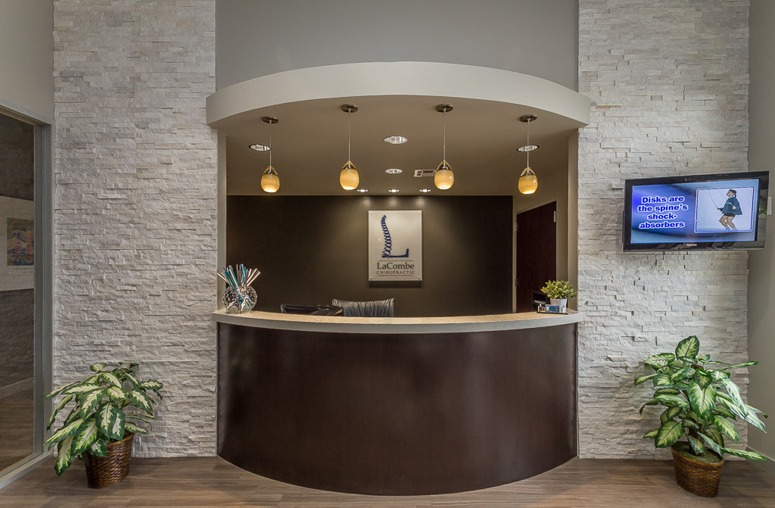
LaCombe Chiropractic
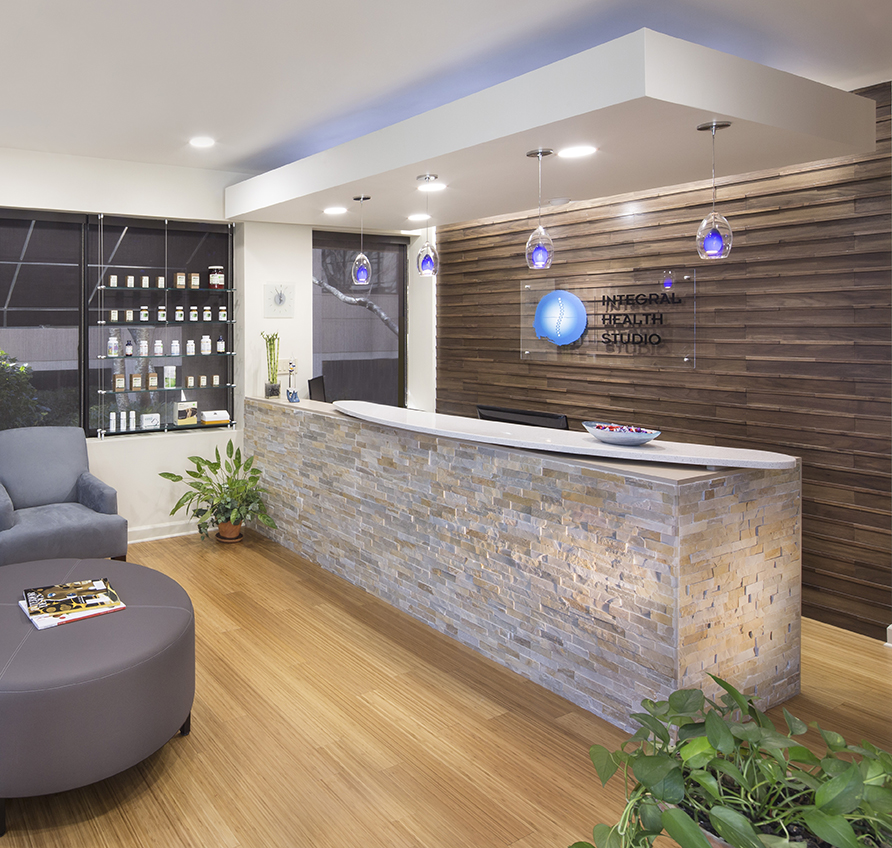
Integral Health Studio
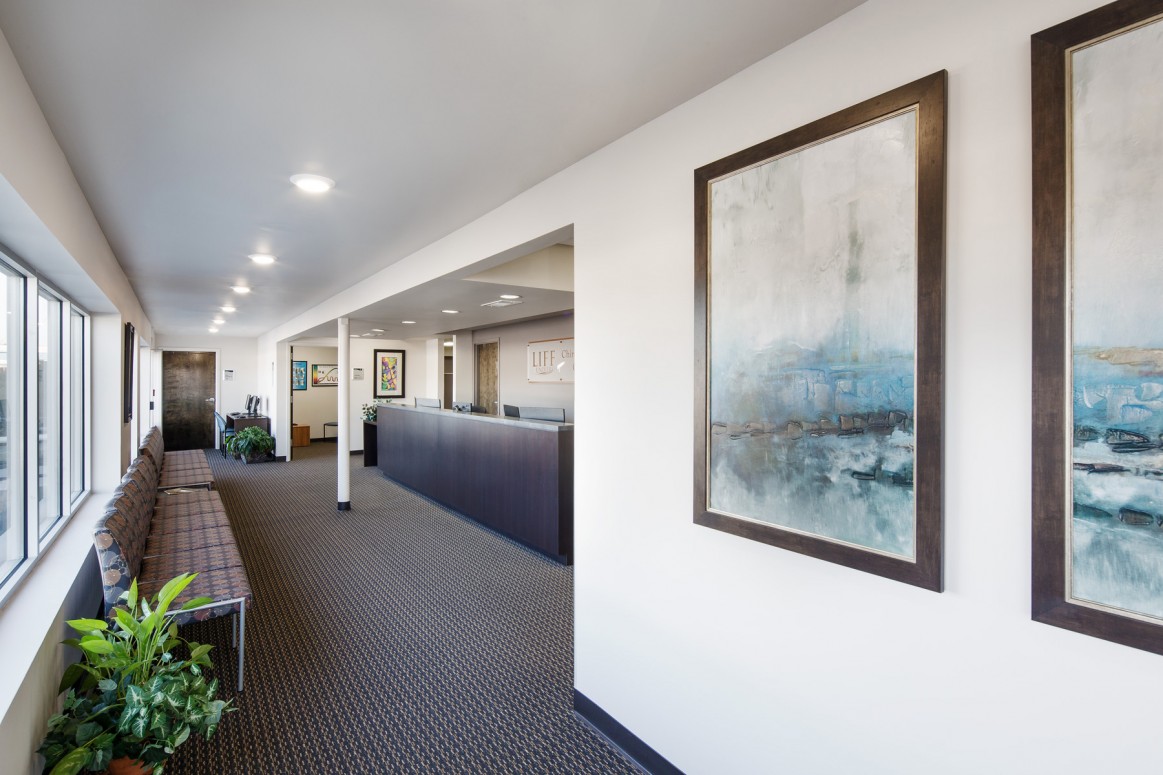
Chiropractic Community Outreach Center – Life University
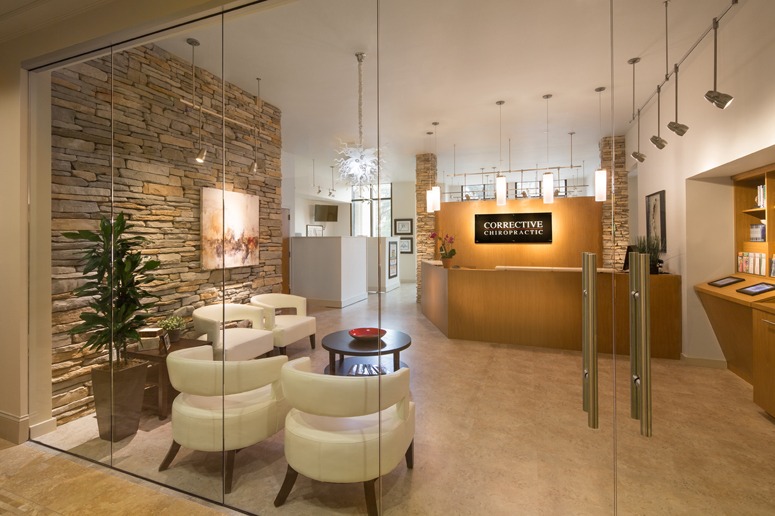
Corrective Chiropractic
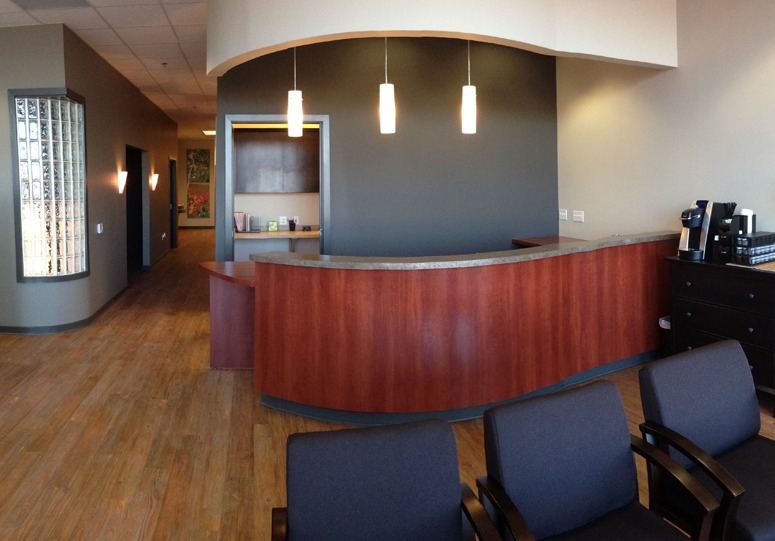
Wyoming Valley Spine & Nerve
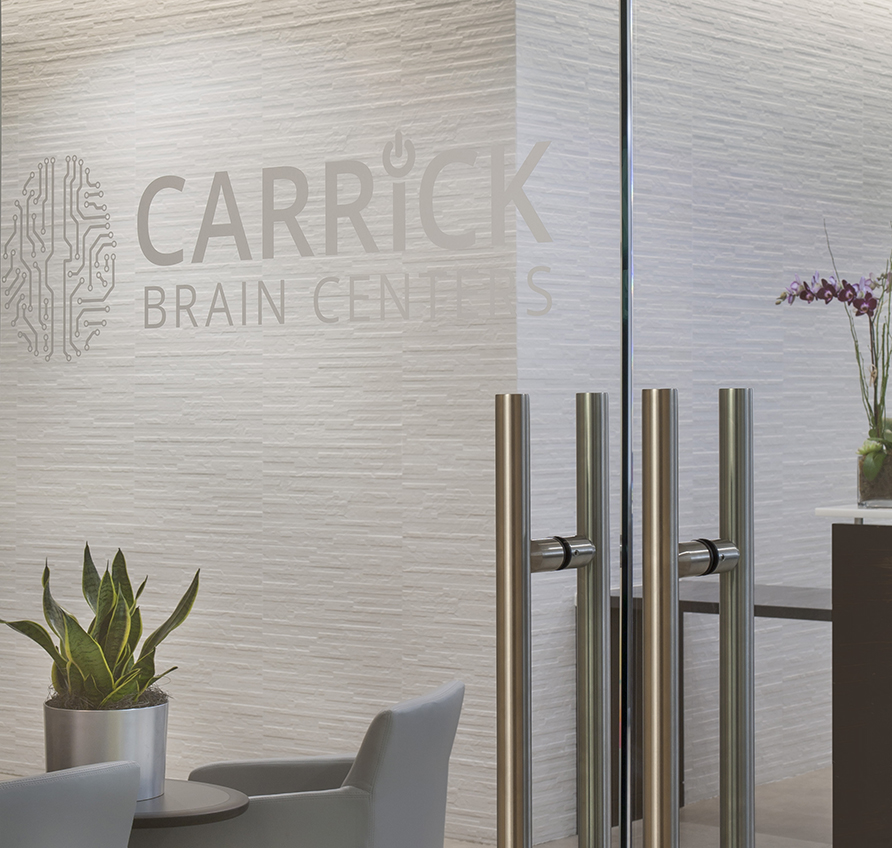
Carrick Brain Center
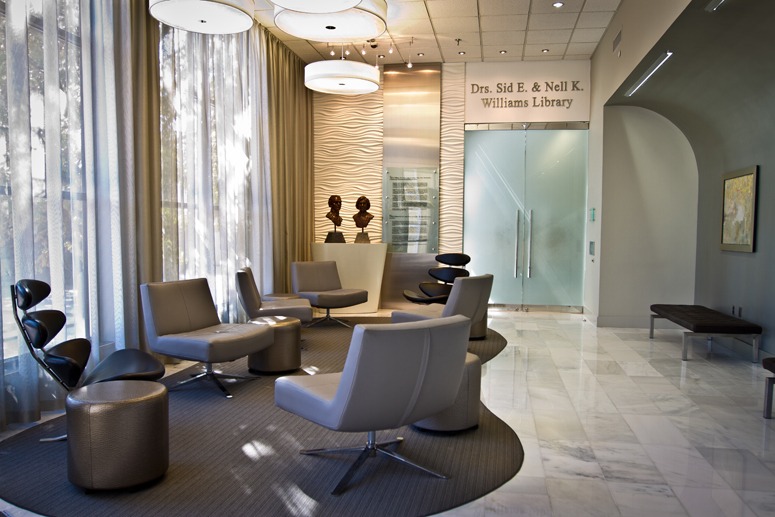
Williams Library & Life Enrollment
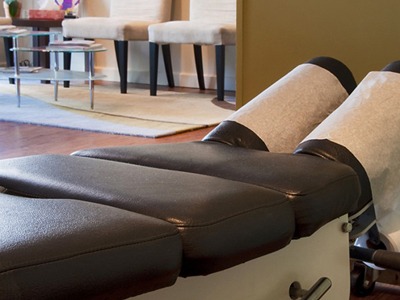
Cohen Chiropractic
