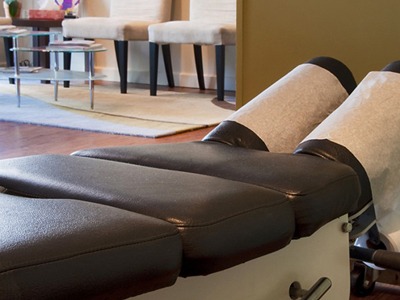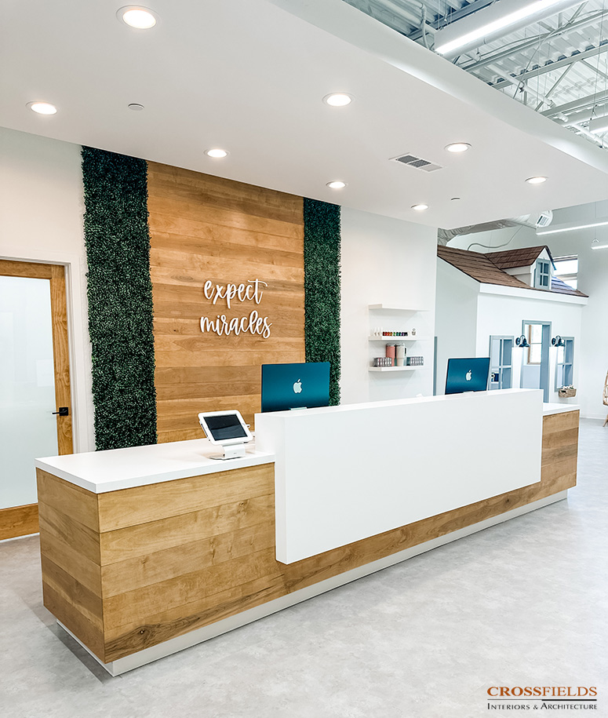
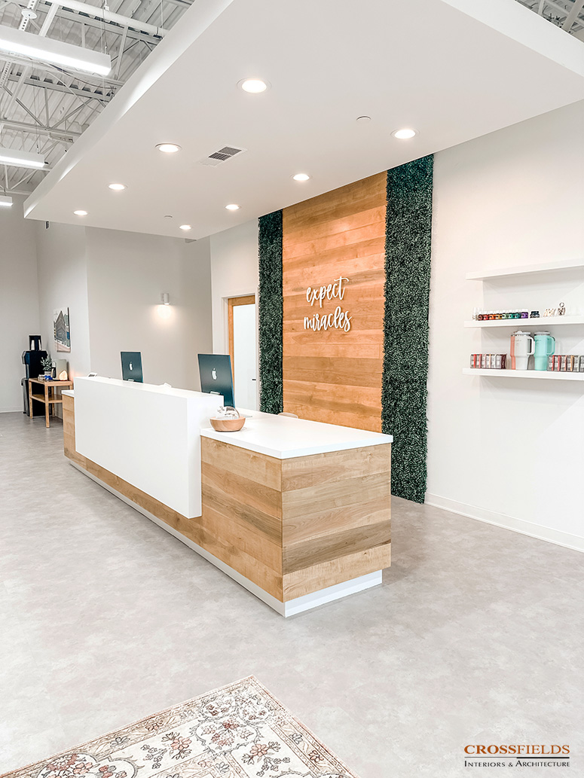
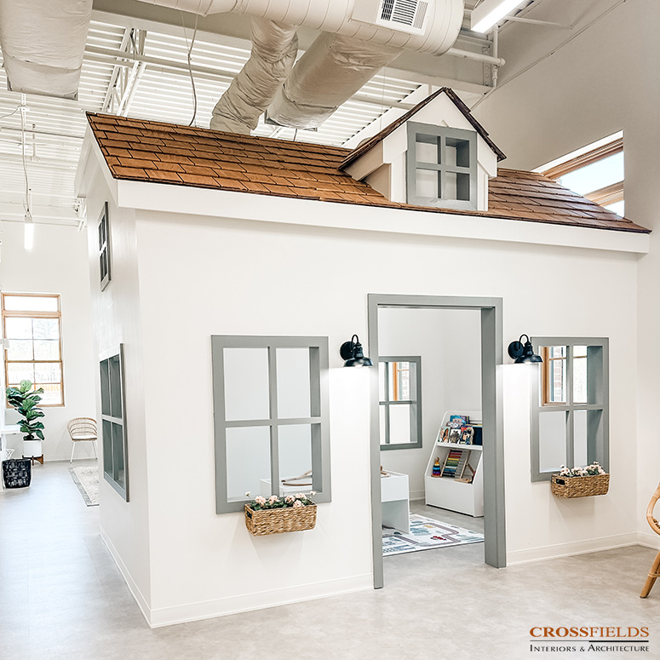
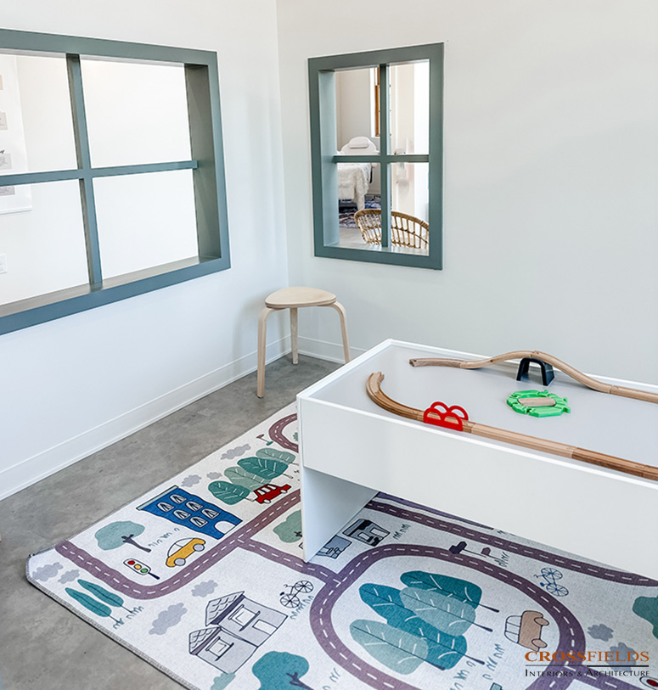
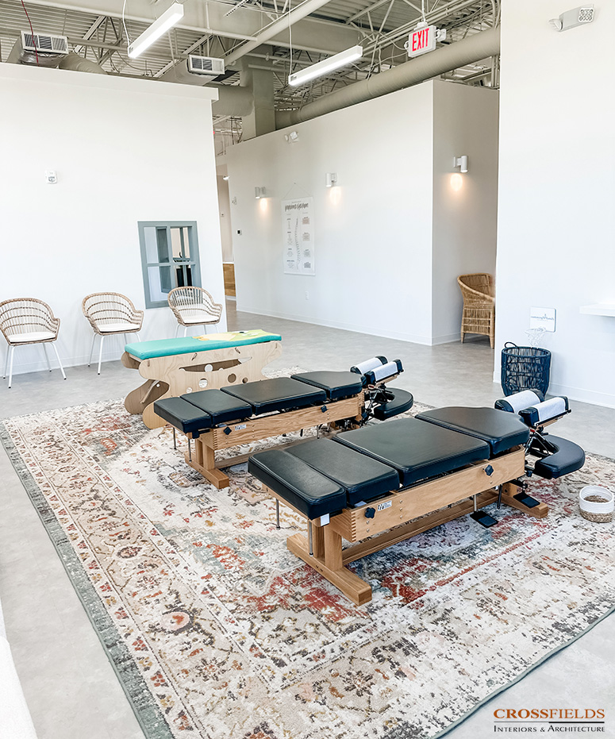

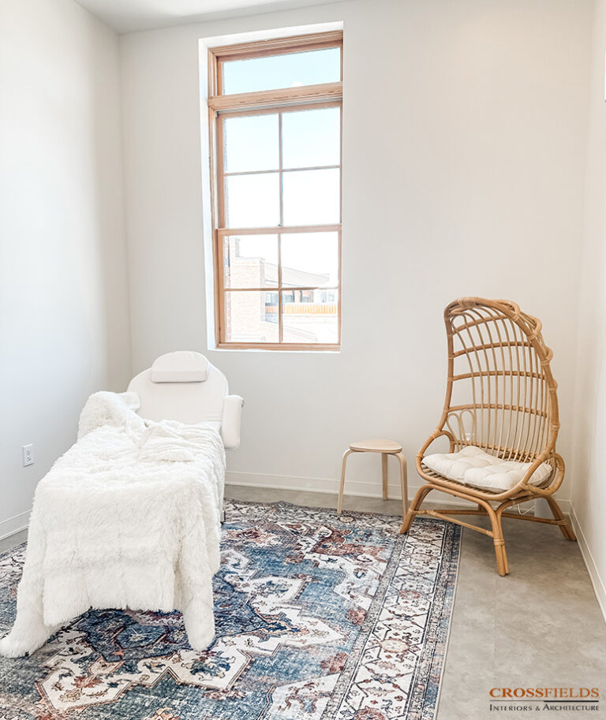
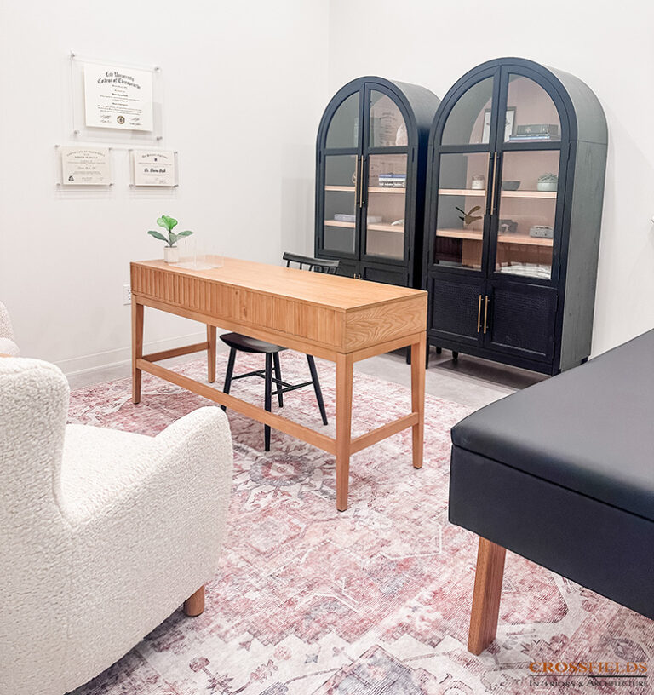
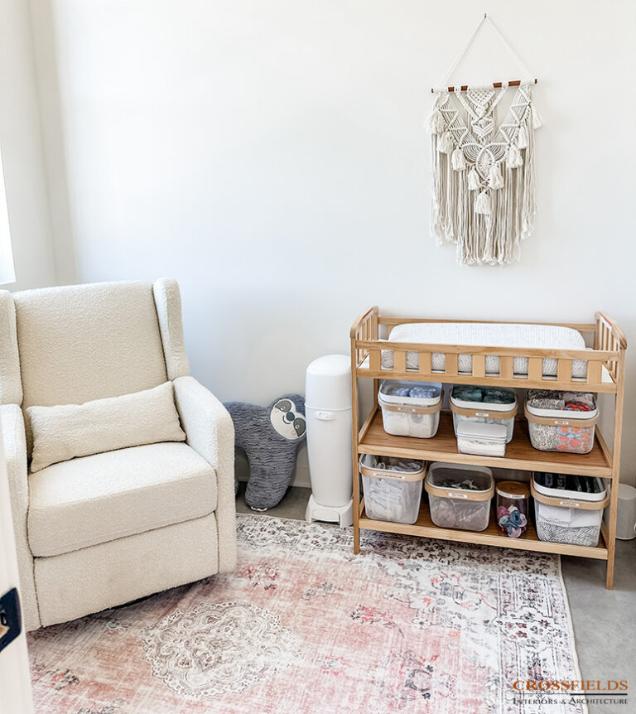
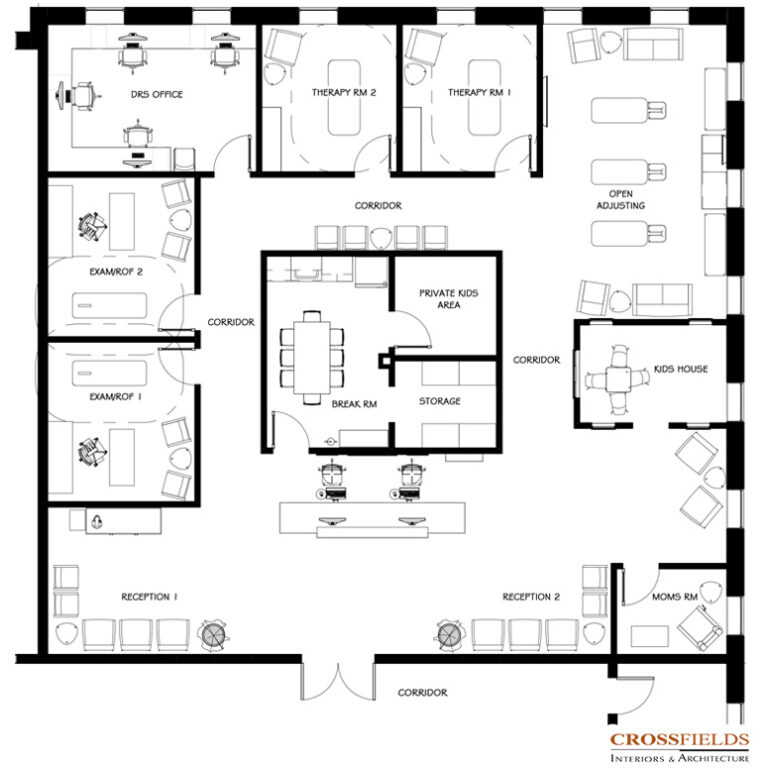
cumming Family Chiropractic
Client: Dr. Diana Husk
Location: Cumming, GA
Type: Gray Box
Size: 2823 Net SF
Year: 2023
Services: Corrective Chiropractic, Pediatric & Pregnancy, Families, Passive Therapy
BUSINESS GOALS & CHALLENGE
Dr. Diana Husk came to CrossFields with goals to increase revenue, patient visits, and her impact within the community. Her current chiropractic practice was operating in 1000 square feet with nowhere to expand.
She found the perfect location in the heart of Cumming where the city was developing a 75-acre project that incorporated mixed-use tenants, including small businesses, retail stores, restaurants, family entertainment, walking trails, amphitheater, and parking.
Her new corner location, which is triple in size, just under 3000 Net SF, is on the second floor of a mixed-use building below retail shops and a restaurant. Patients can access the new office by a central elevator in the common space or by internal stairs on either end of the building. Due to its corner location, there is a lot of natural light from tall windows lining the perimeter walls and only one shared tenant demising wall.
Dr. Diana envisioned a classy, upscale “place to be” that was light and airy, bringing in natural earth tones, good energy, and an overall fun and uplifting vibe. She wanted a contained “chaotic” kid zone, high energy open adjusting that allowed for community interaction and relaxing private therapy rooms. Her vision was to create a relaxed environment for upper-middle-class families and moms with small children to feel like they were home and that they didn’t feel rushed.
SOLUTION
CrossFields first step was laying out the space with a central entry point and creating a circular flow around the office.
- Glass double doors open to the large front desk with reception seating on both sides of the office and a small nursing mom’s room off in a quiet corner.
- Directly aside from the front desk is the Kids Playhouse with ample room for stroller parking in front. The kid’s playhouse was to provide a space for kids to play and moms and staff to maintain a watchful eye. The playhouse has windows on all sides and kid-sized openings to see in and out.
- Just on the opposite side of the kid’s playhouse is the open adjusting. It was designed to be large enough for 3 tables and comfortable perimeter seating, but also for future expansion, should a 4th table be necessary. The open adjusting was also designed for group education and community gatherings.
- As you leave open adjusting you can see down the extra wide hallway to private therapy rooms. Stroller maneuvering was a key consideration in helping moms and little ones move through this side of the office without bumping into anyone. The new therapy rooms allowed Dr. Diane to explore new therapies like red light and PEMF therapies.
- On the left side of the office is the New patient experience, with Exam rooms that double as Consult rooms. A large, shared doctors office takes advantage of the corner location so they can reach open adjusting or new patient consults in just a few steps.
- Central to the plan, just behind the Front Desk is the staff hub. A larger break room for quick team meetings was designed with two small rooms for storage and a private area for staff children to play and rest.
- Since the space was a gray box, with no finished walls or ceilings, we were able to take advantage of the exposed metal beams overhead and the tall windows by keeping an exposed ceiling in the open patient areas. This created the open, airy environment Dr. Diane desired in her vision.
- Initially, epoxy-painted floors were planned, however, a luxury vinyl tile floor that resembled concrete was installed to accommodate the look, the budget and provide more comfort. It really made the space feel larger and more open, with a monochromatic floor.
A minimalist color palette of white walls and ceiling added to the overall volume of the space. Wall sconces with up and down directional lighting light the path around the office. The frosted glass doors also contributed to that airy feeling, letting light through all areas of the office, but providing privacy where necessary. Touches of natural birch wood used throughout in the doors and the front desk accented the minimalist palette, as did the art and furniture selected by the doctor. The doctors’ vison was clear from our initial meeting and she had already selected her furniture before having any wall locations determined.
TESTIMONIAL
Dr. Diana asked how her first week open in the new office… “It’s beautiful and we’ve gotten so many compliments. Just getting used to using 3x the space! It’s amazing and we love it. Thank you for all your help!”
Dr. Diana Husk, Cumming Family Chiropractic, Cumming, GA
See What Our Clients Have Said

- All
- Chiropractic
- Integrative
- Neurology
- Rehab & PT
- wellness
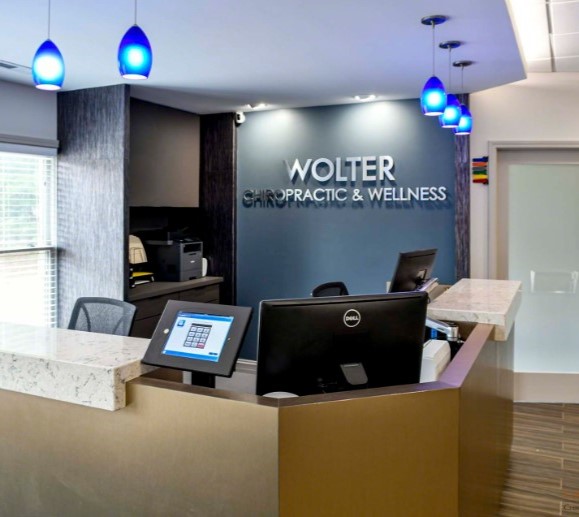
Wolter Chiropractic & Wellness
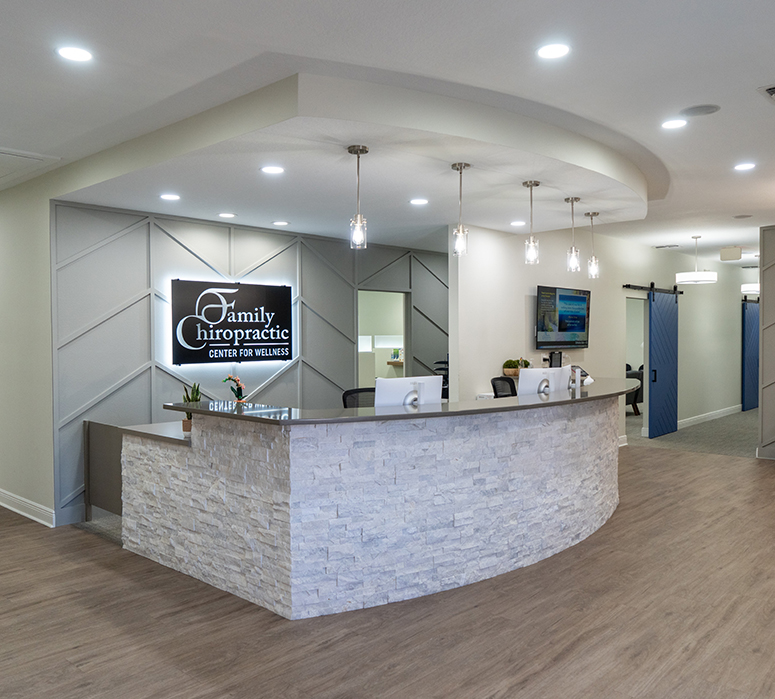
Family Chiropractic Center for Wellness
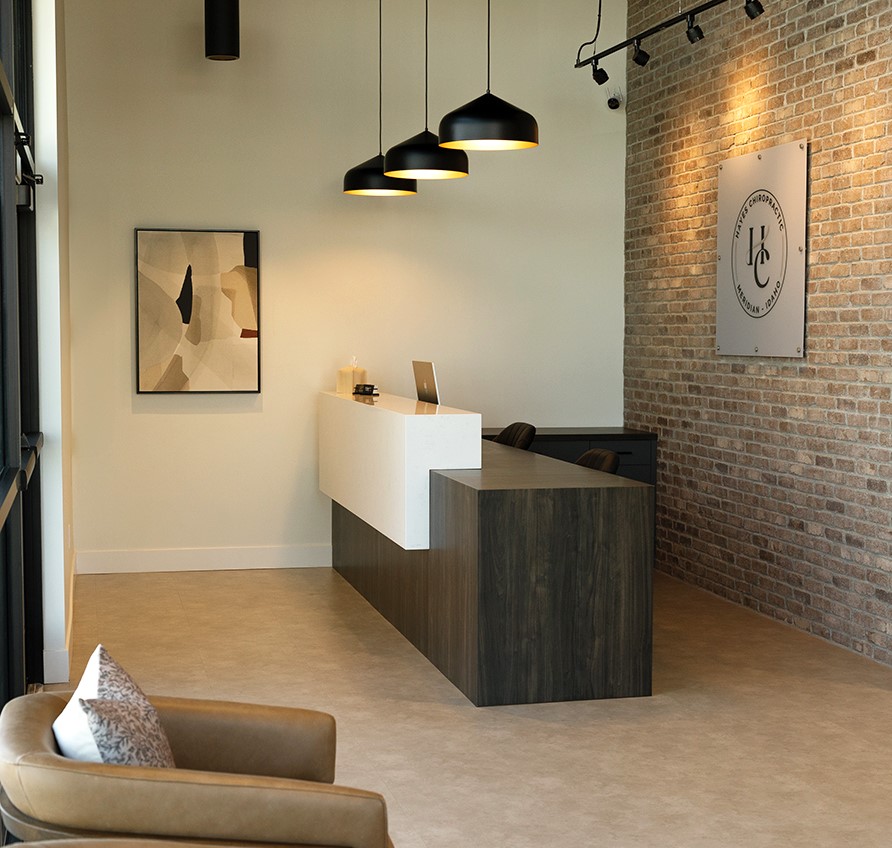
Hayes Chiropractic
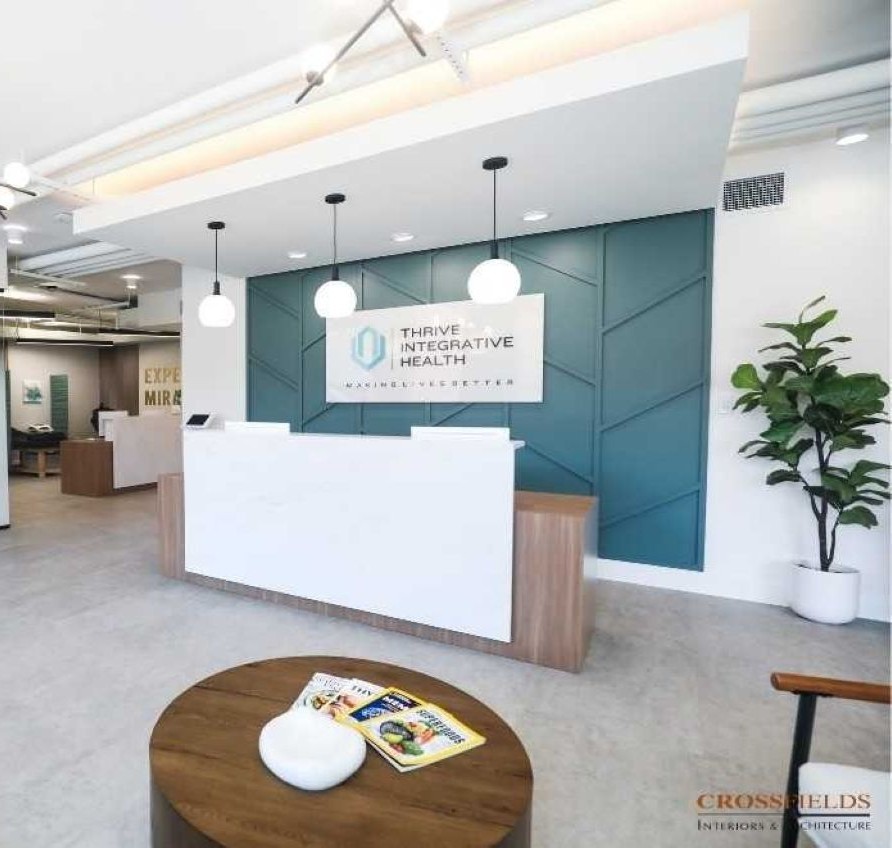
Thrive Integrative Health
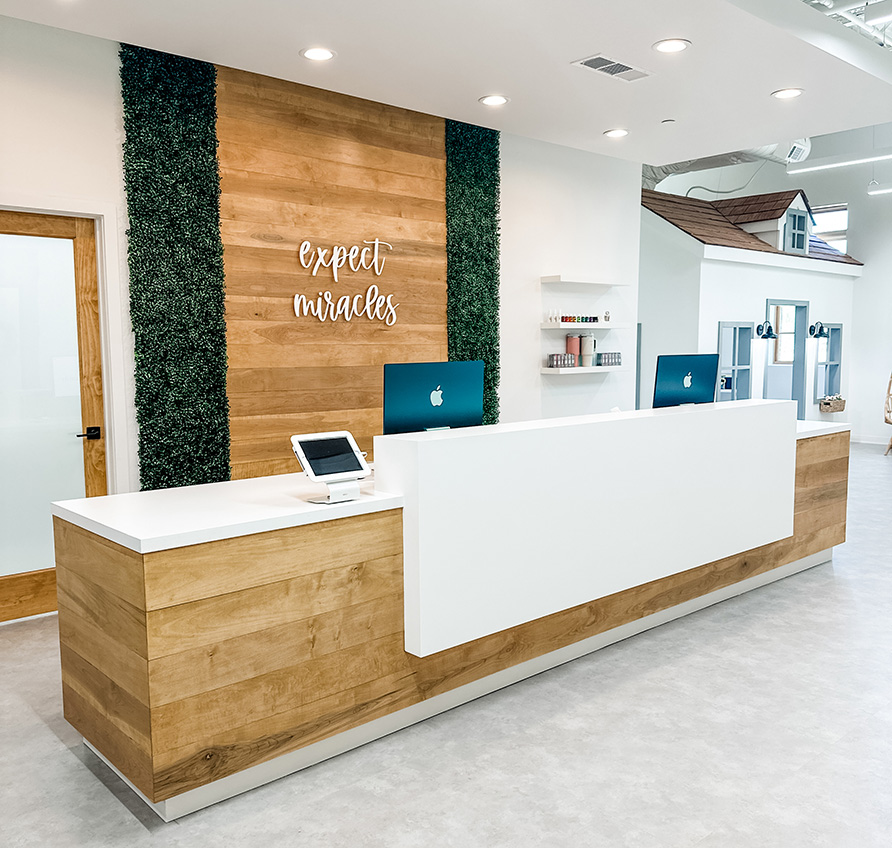
Cumming Family Chiropractic
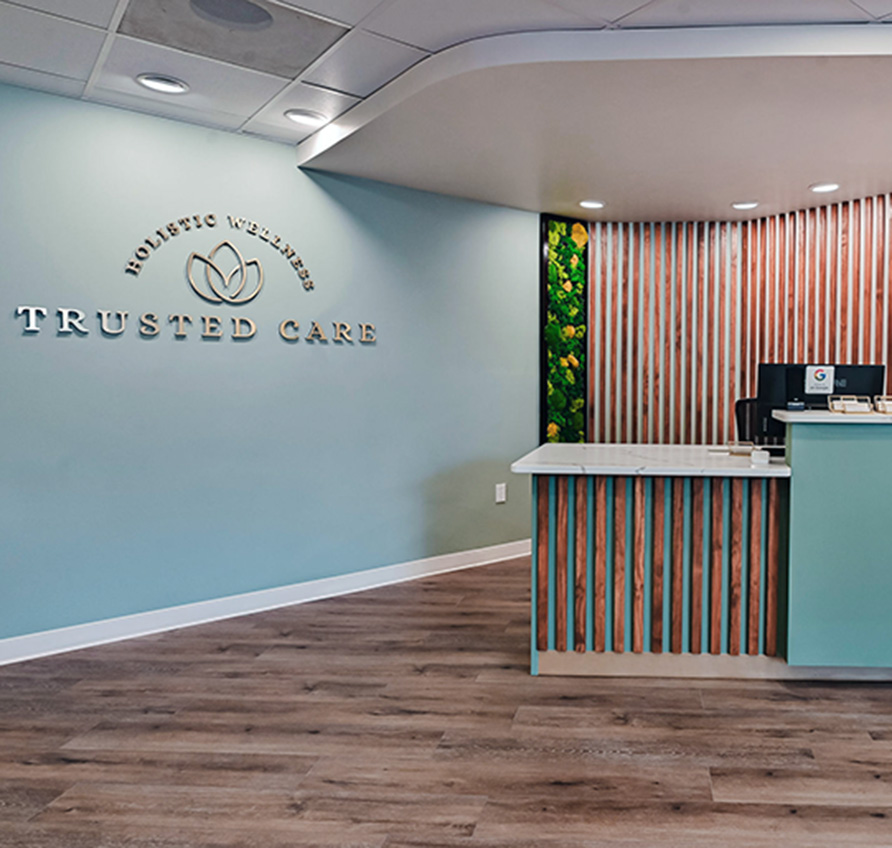
Trusted Care Holistic Wellness
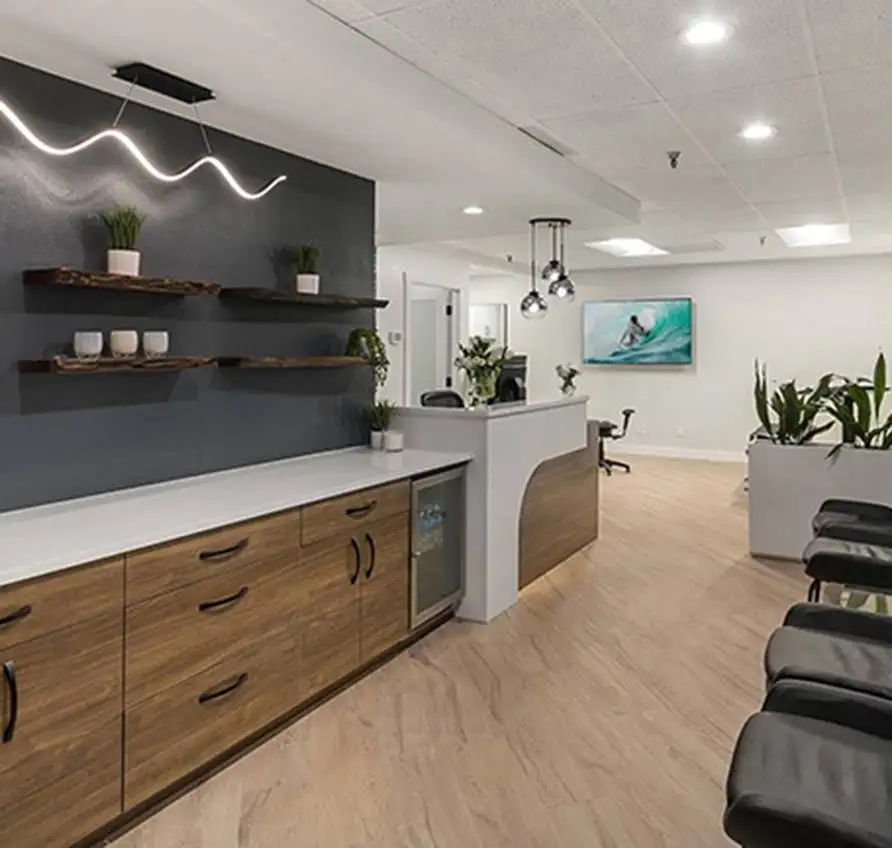
Lakeside Spine and Wellness
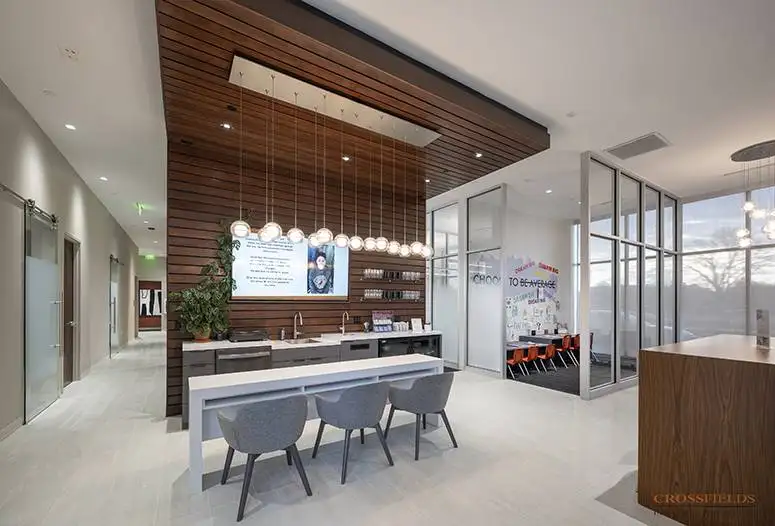
Chiropractic Lifestyle Studio
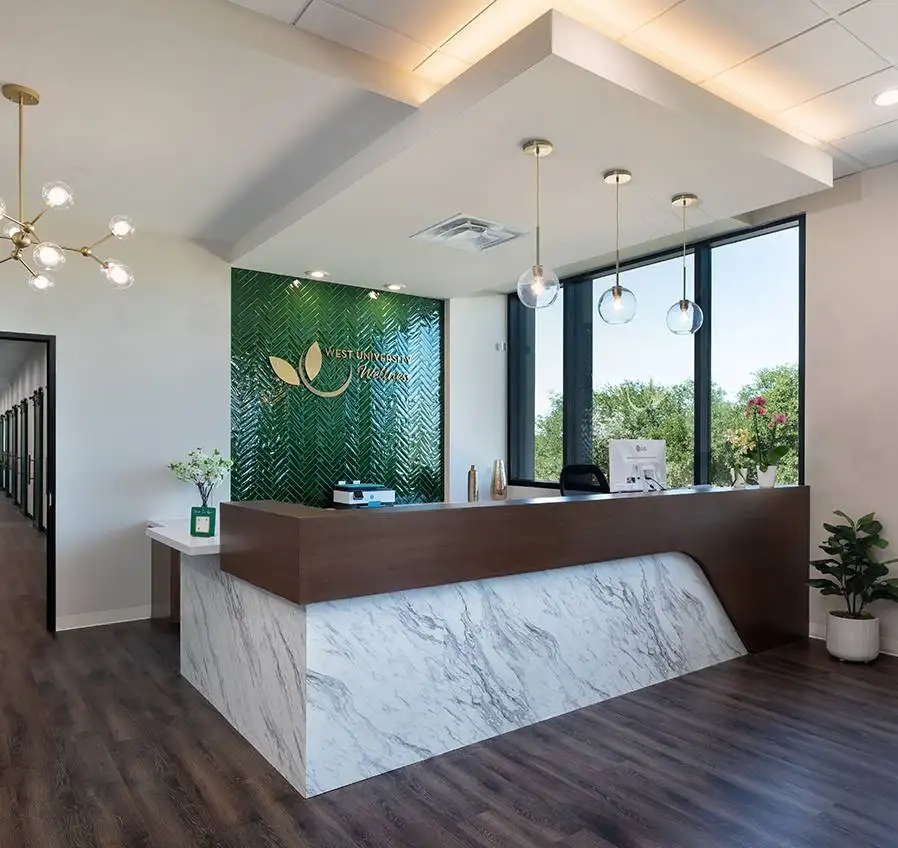
West University Wellness
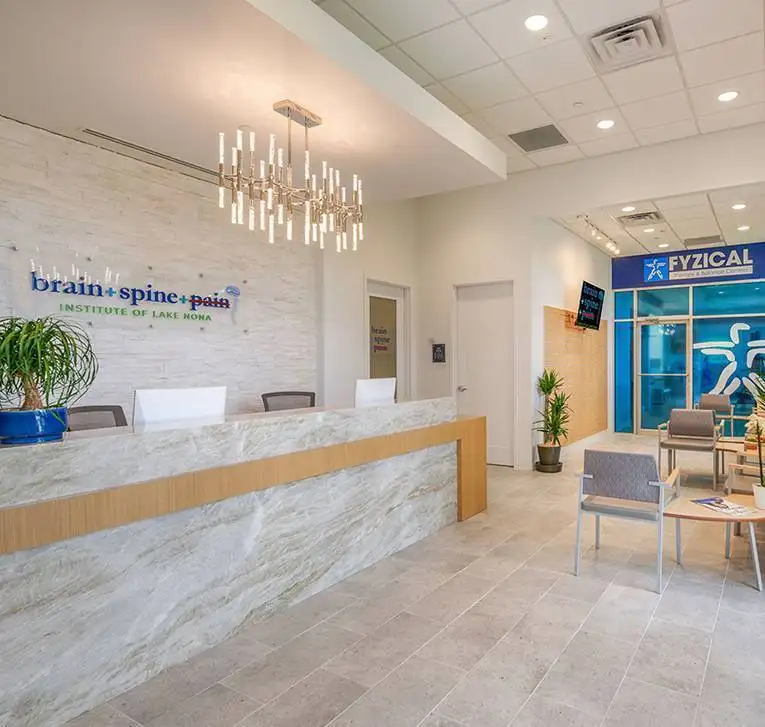
Brain + Spine + Pain Institute Of Lake Nona
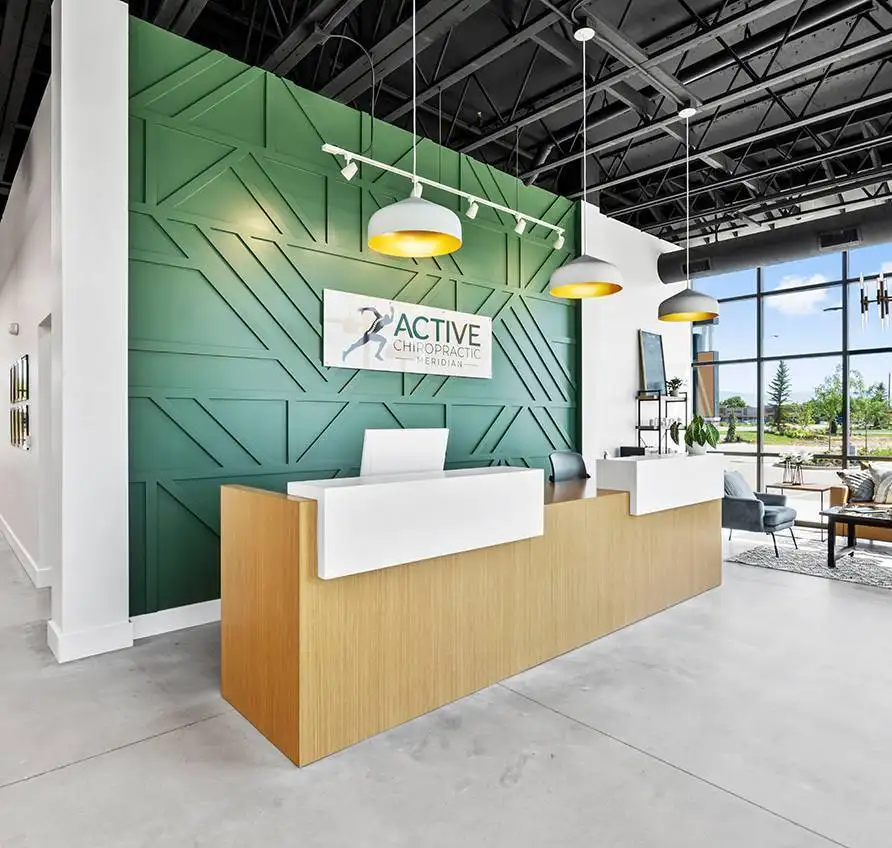
Active Chiropractic
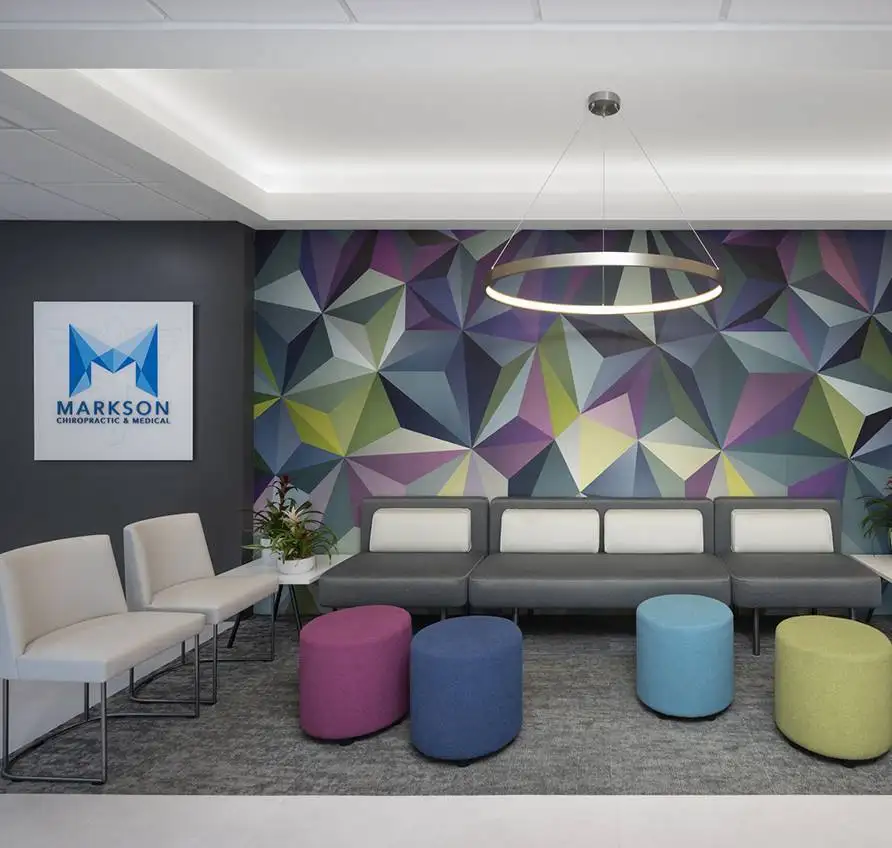
Markson Chiropractic & Wellness
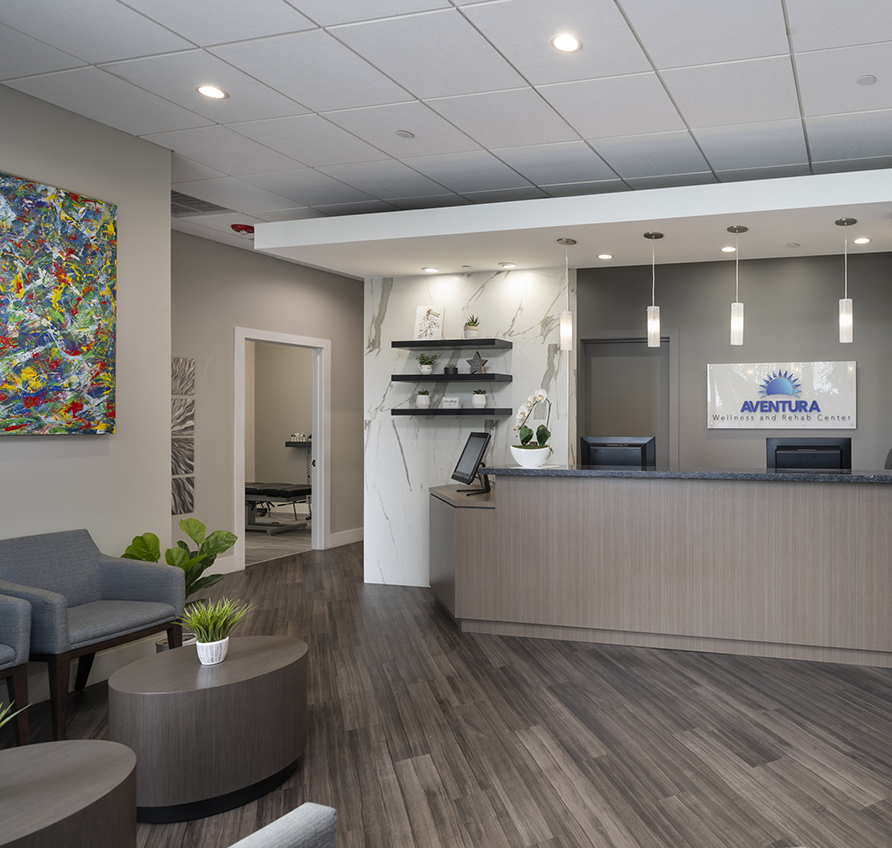
Aventura Wellness & Rehab Center
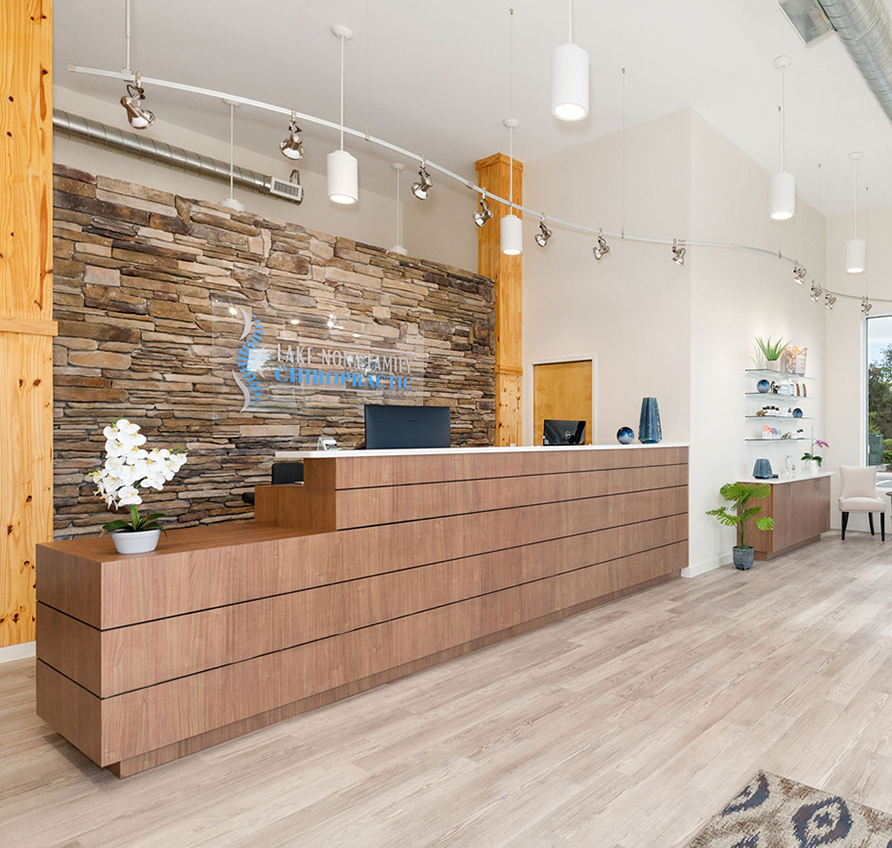
Lake Nona Chiropractic + Functional Health & Weight Loss
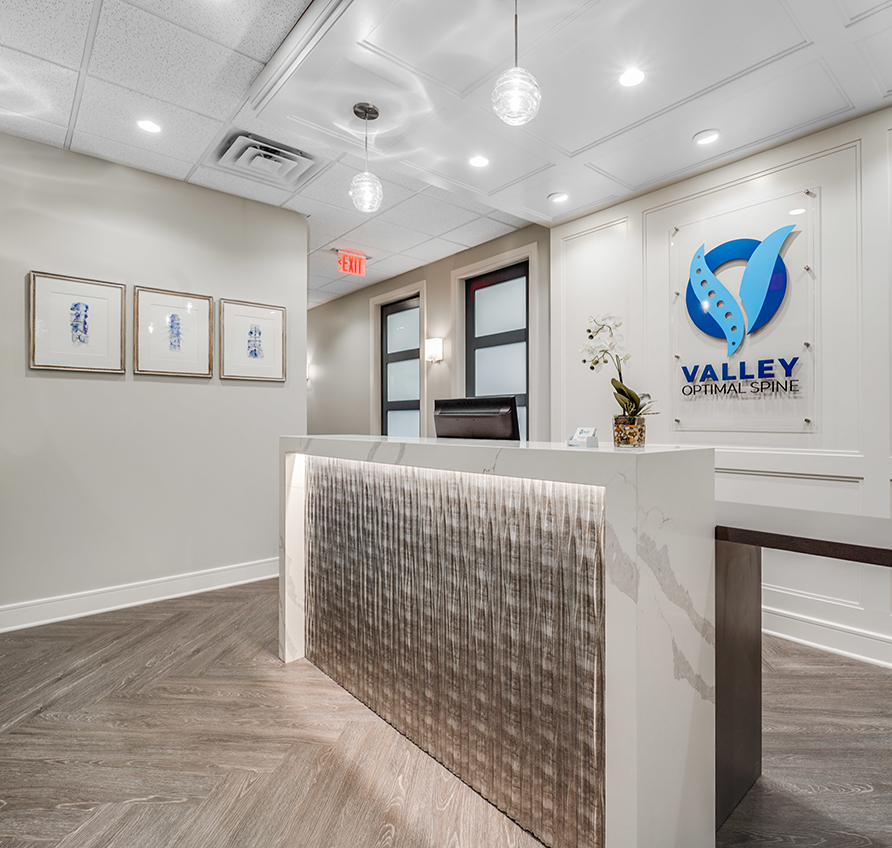
Valley Optimal Spine
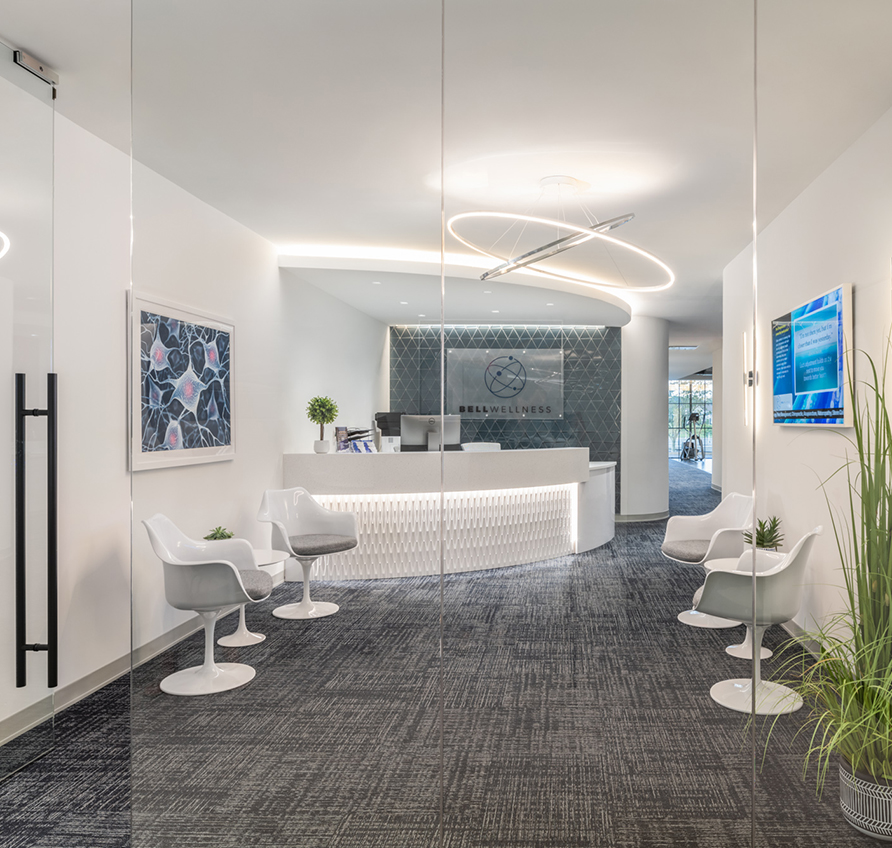
Bell Wellness
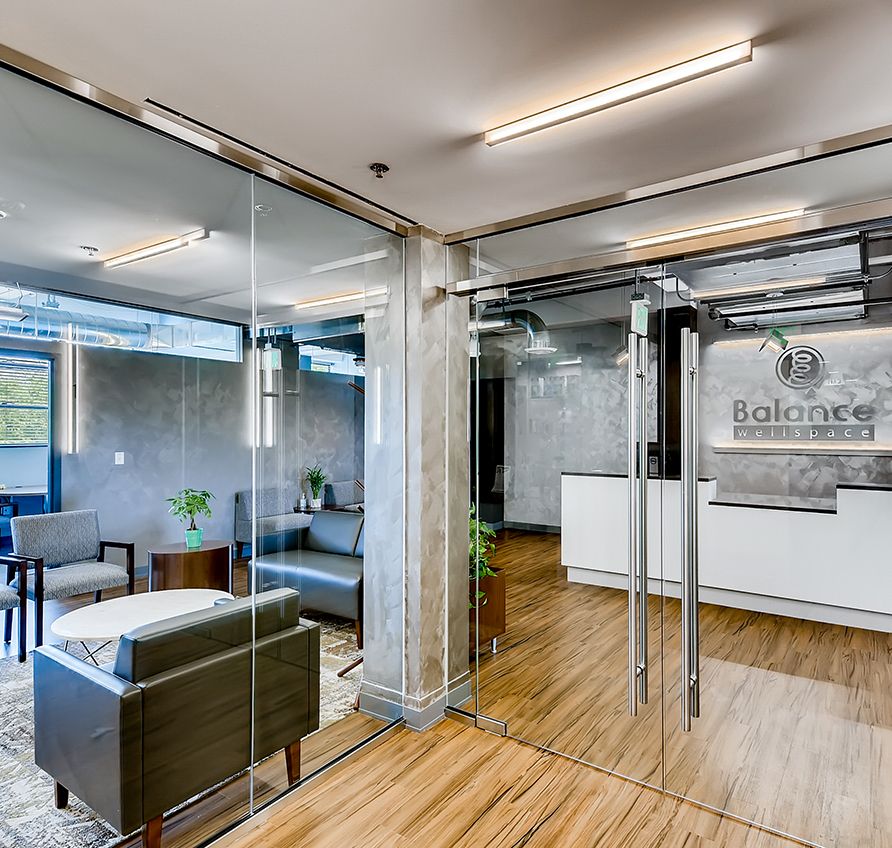
Balance Wellspace – Denver
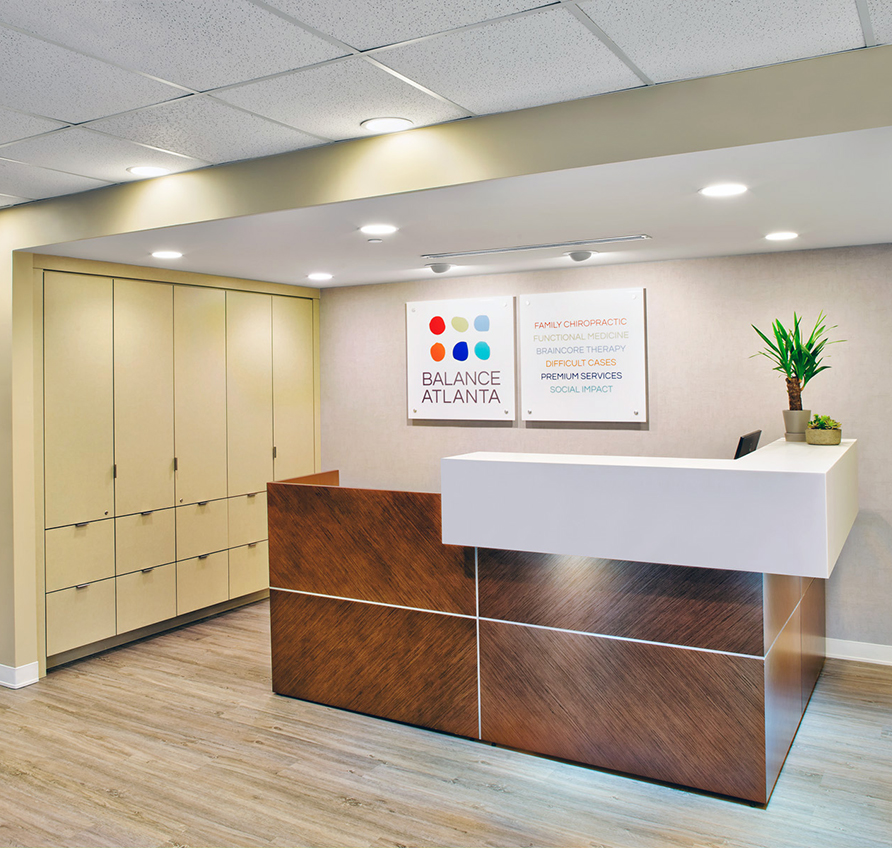
Balance Atlanta Family Chiropractic
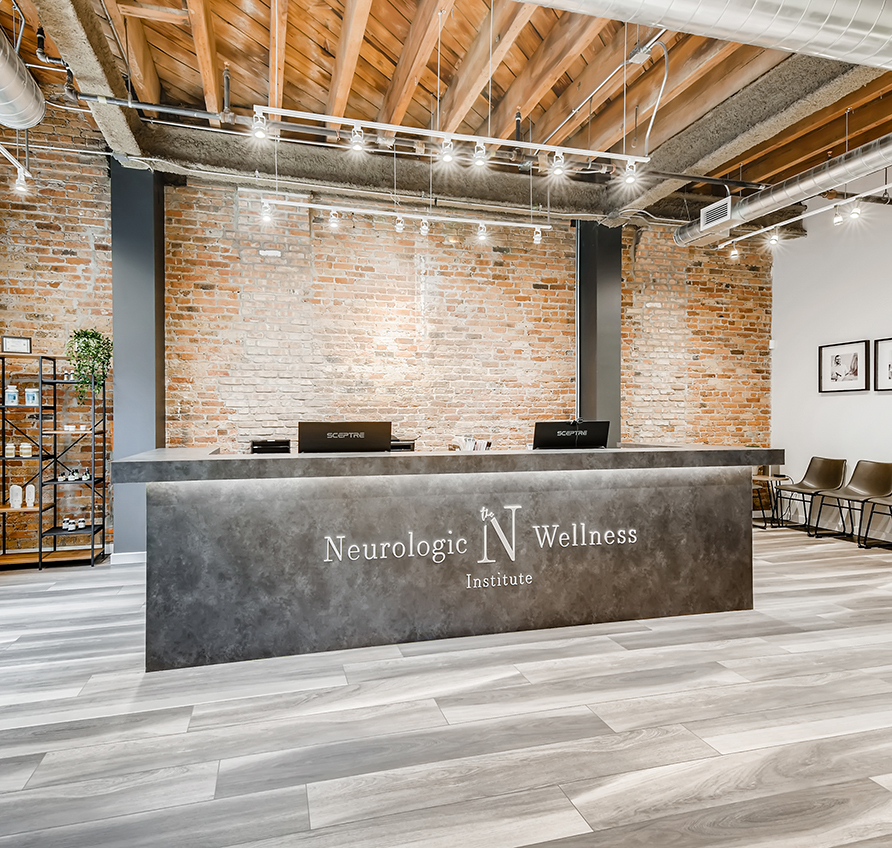
The Neurologic Wellness Institute – Chicago
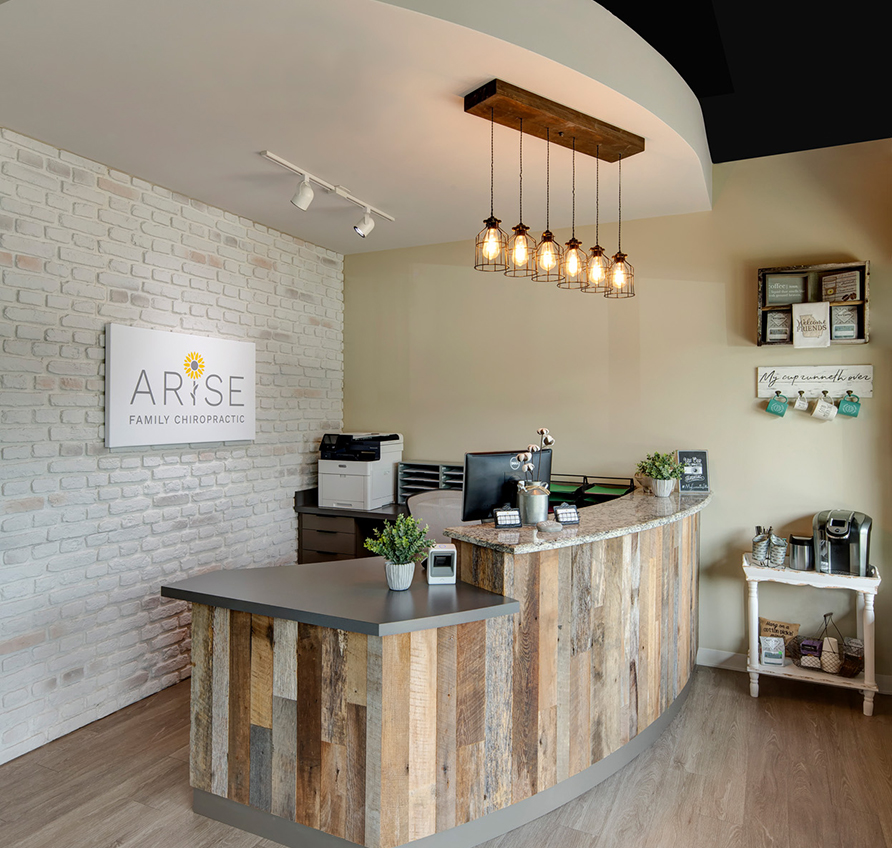
Arise Family Chiropractic
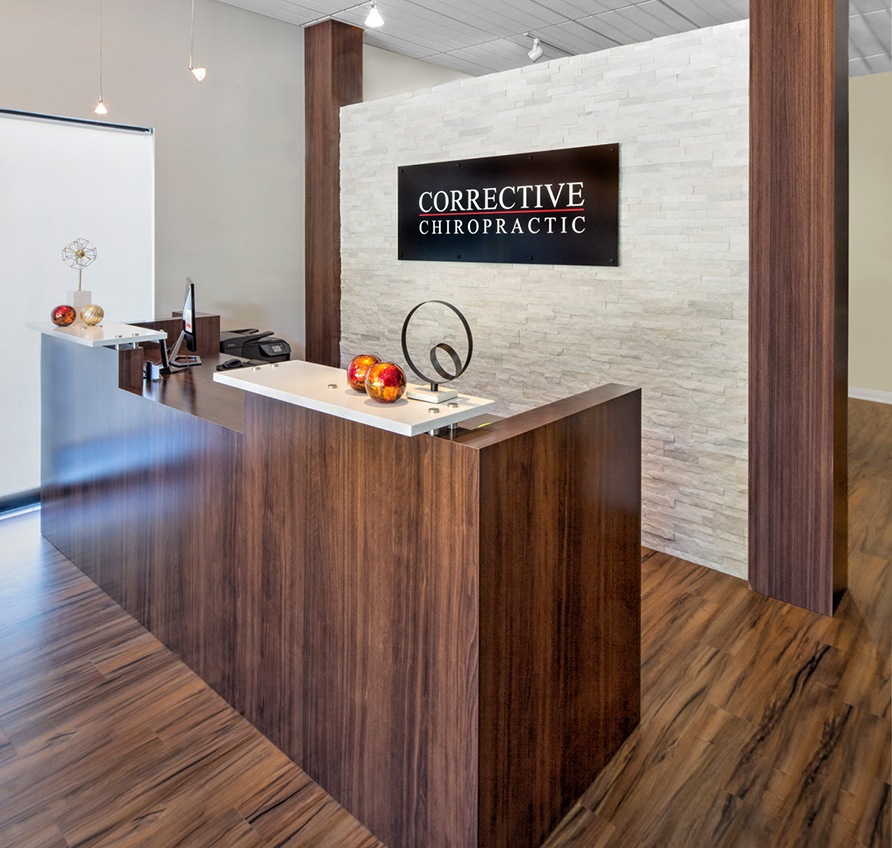
Corrective Chiropractic Woodstock
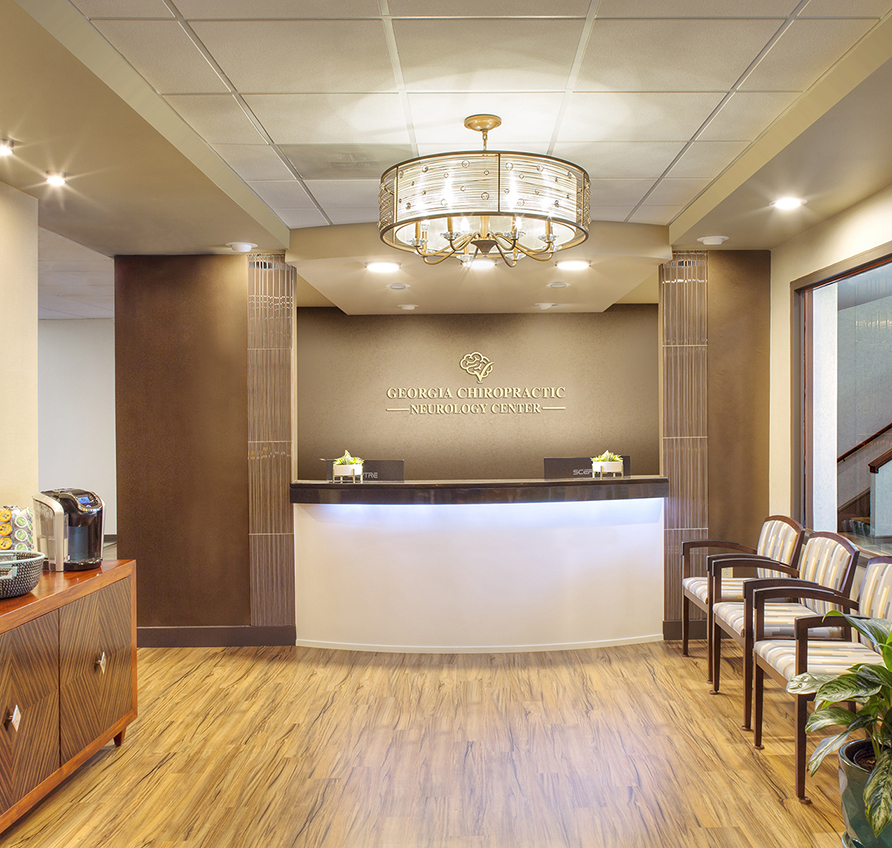
Georgia Chiropractic Neurology Center
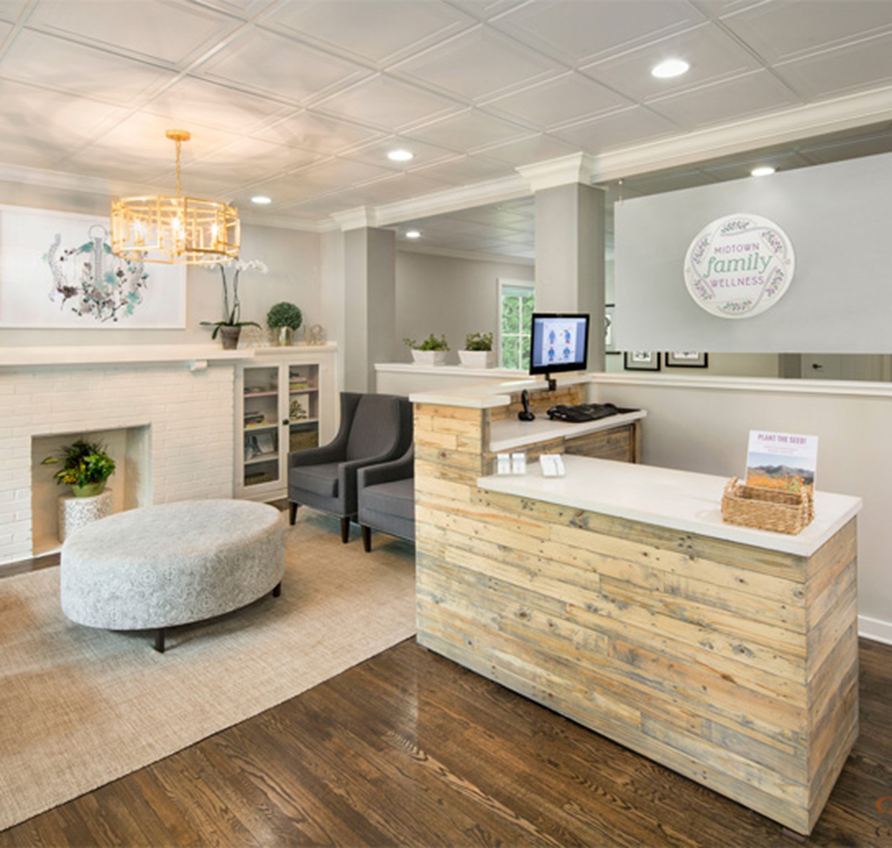
Midtown Family Wellness

Valdosta Chiropractic
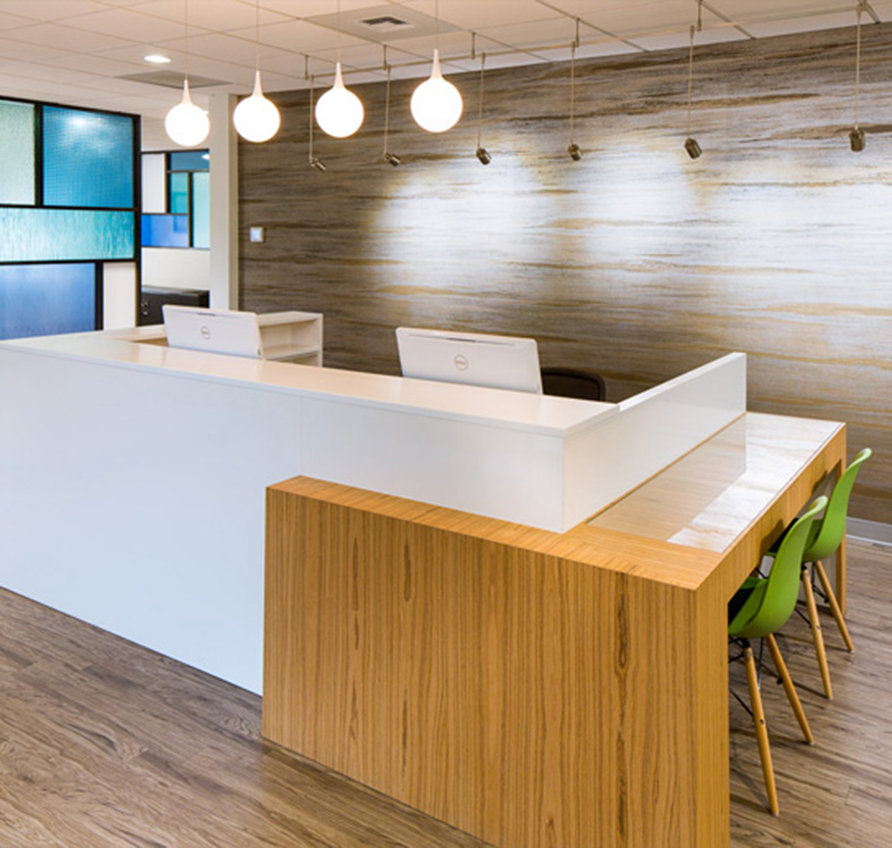
Bellevue Pain Institute
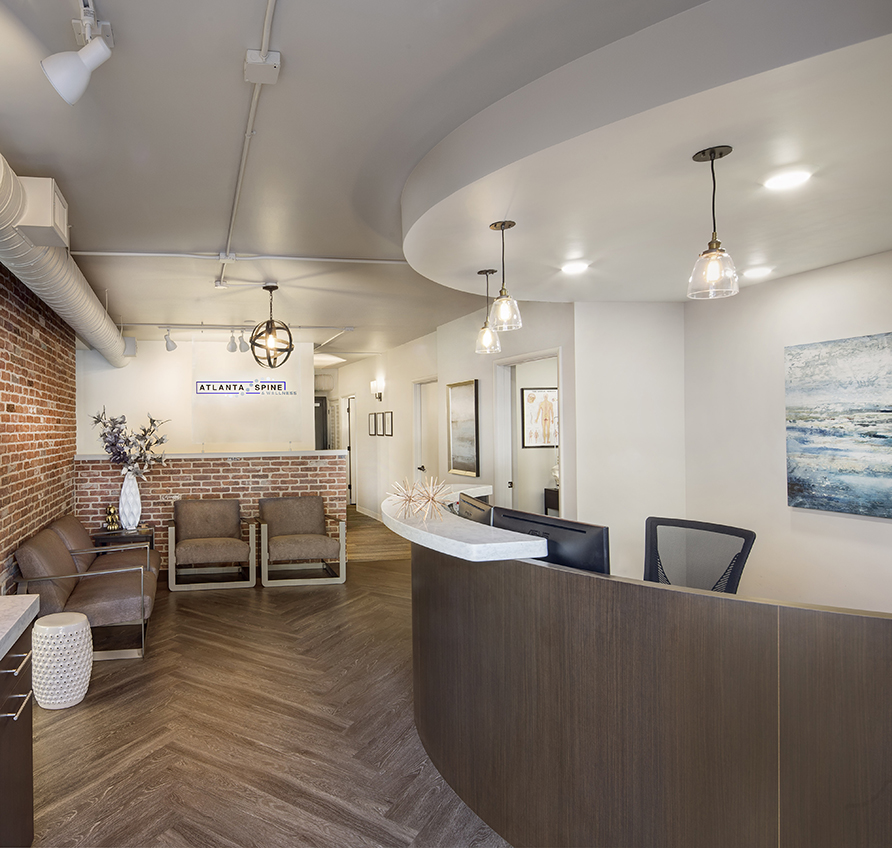
Atlanta Spine & Wellness
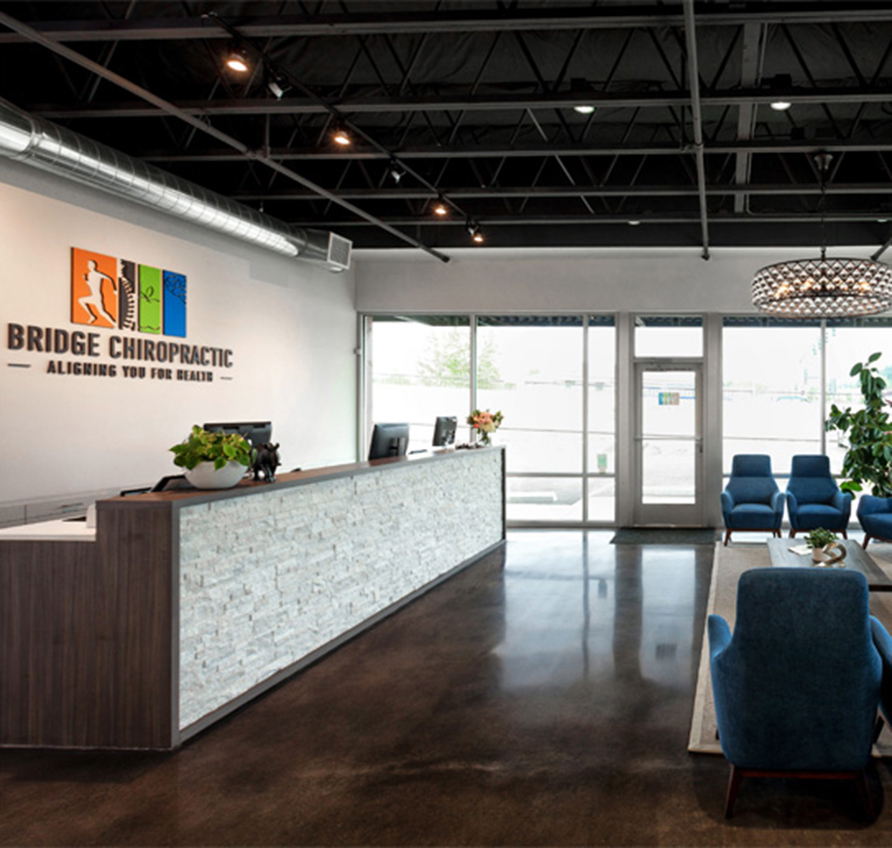
Bridge Chiropractic
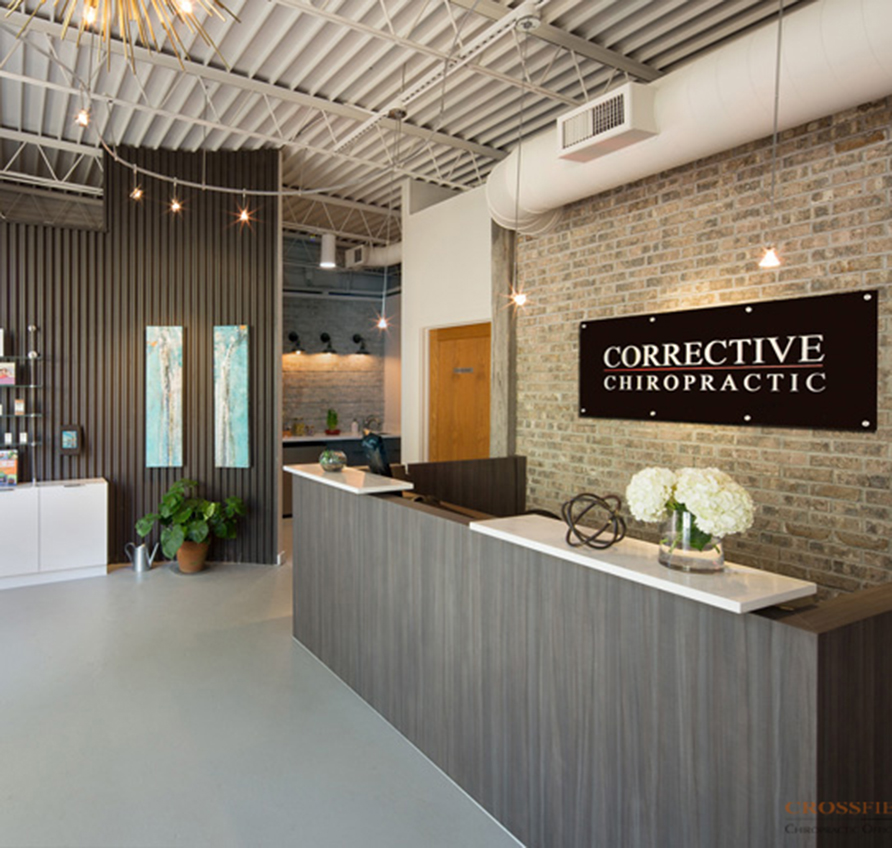
Corrective Chiropractic Decatur
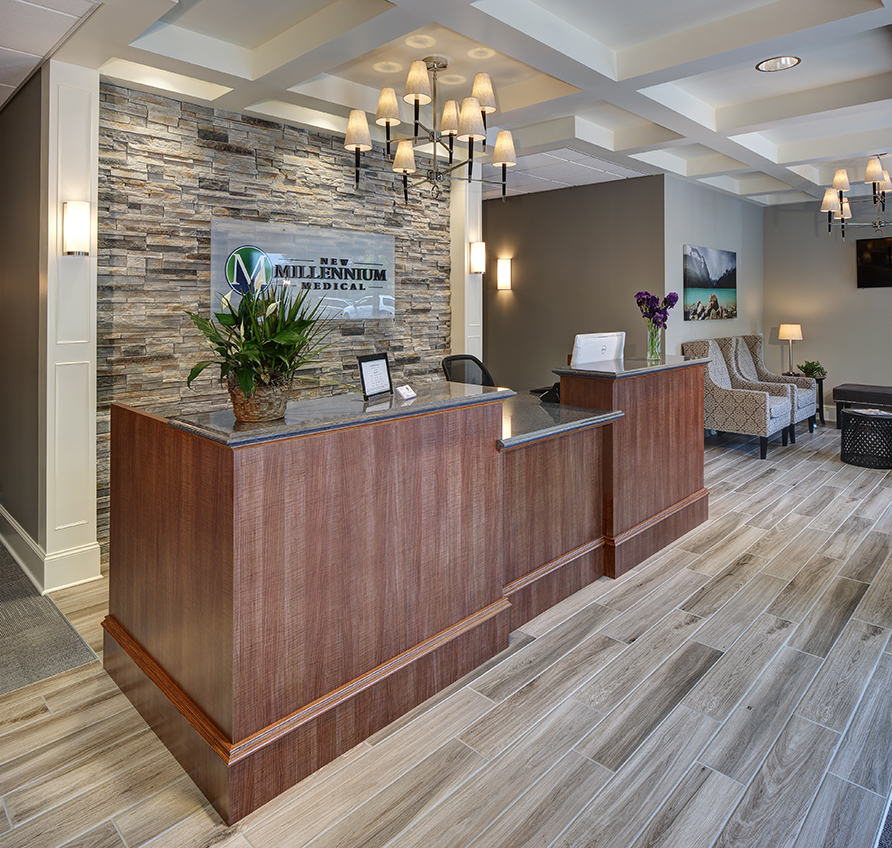
New Millennium Medical
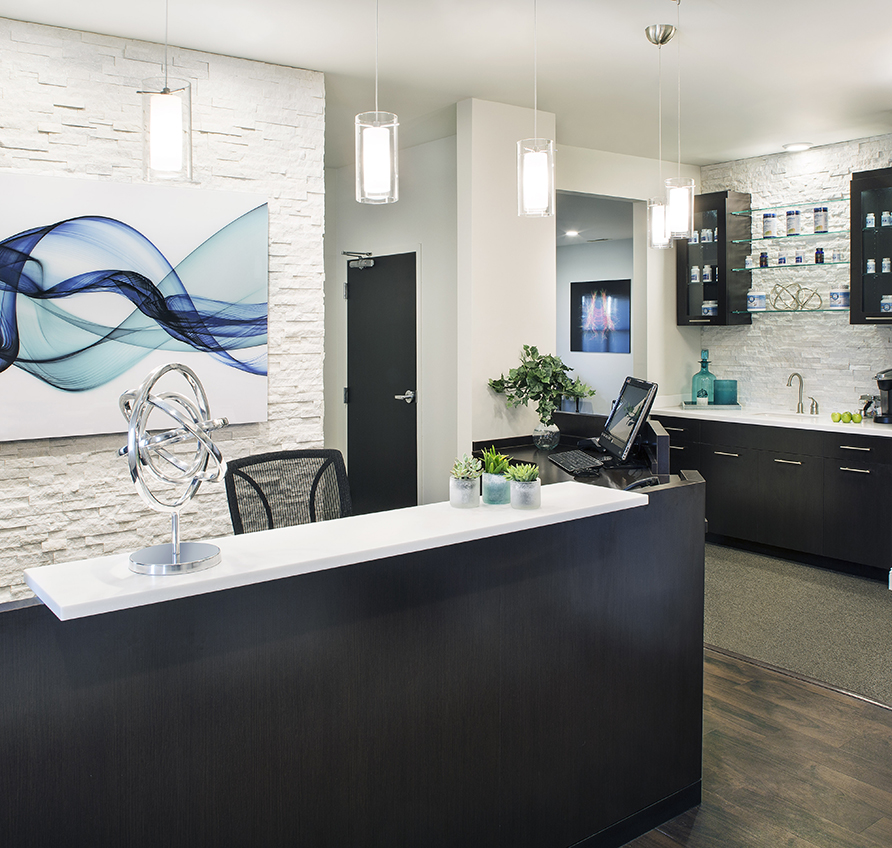
SpineCare
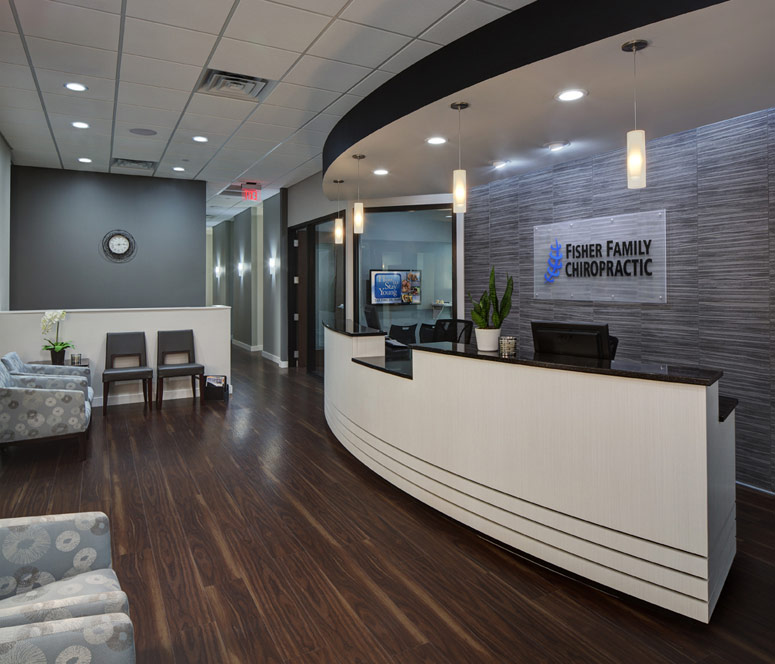
Fisher Family Chiropractic
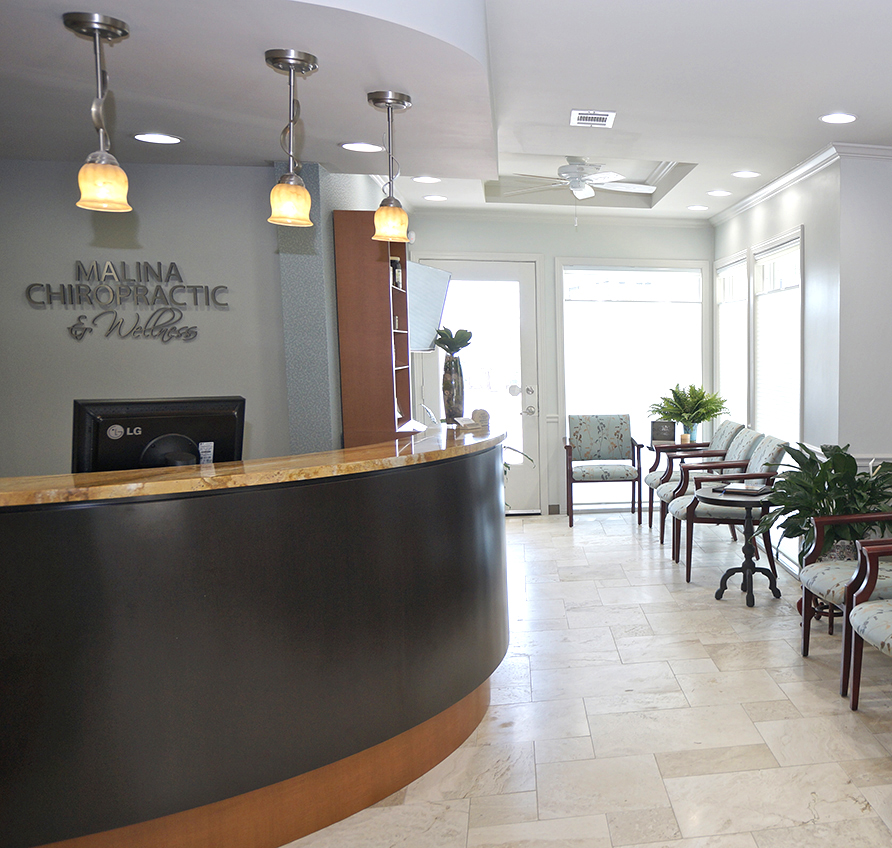
Malina Chiropractic & Wellness
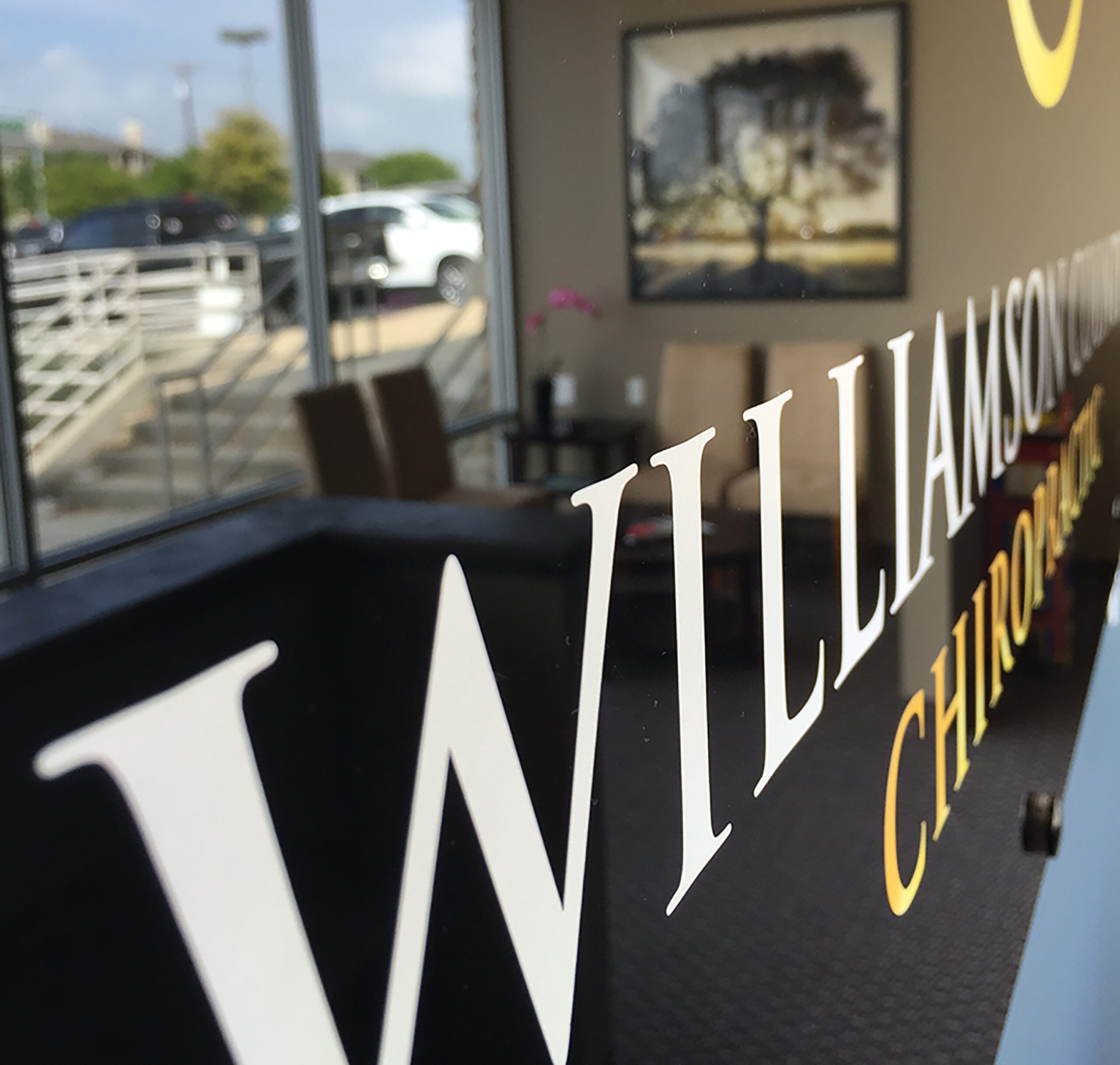
Williamson County Chiropractic
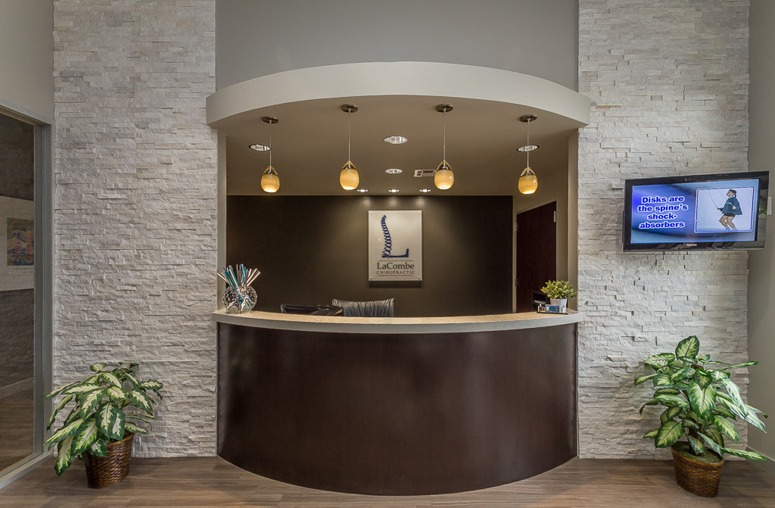
LaCombe Chiropractic
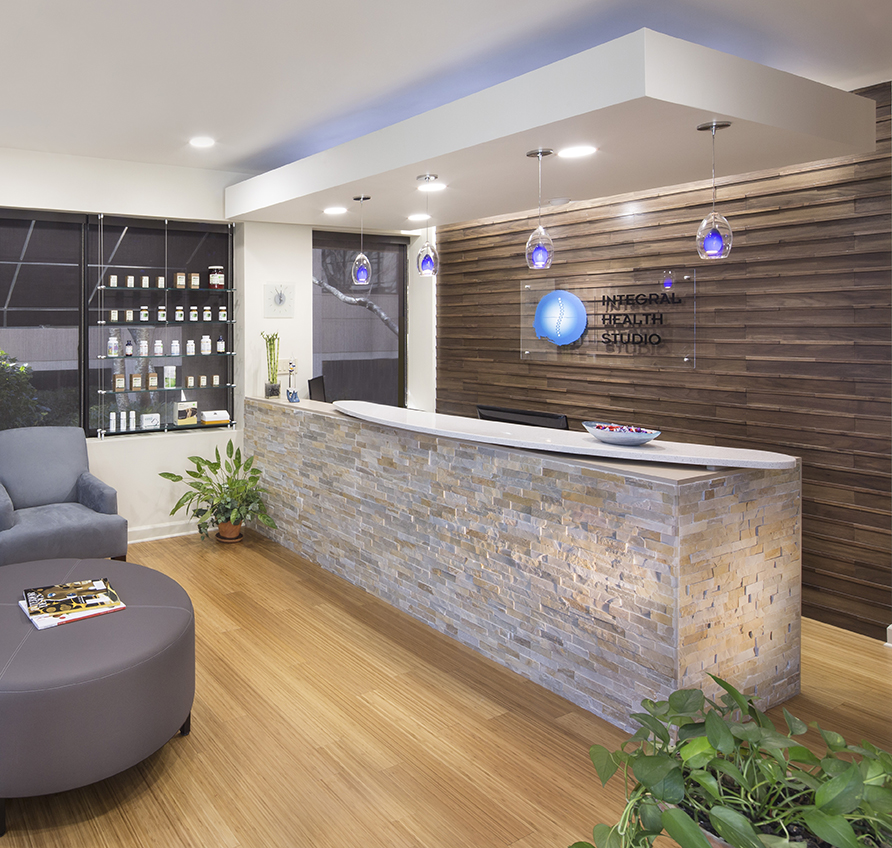
Integral Health Studio
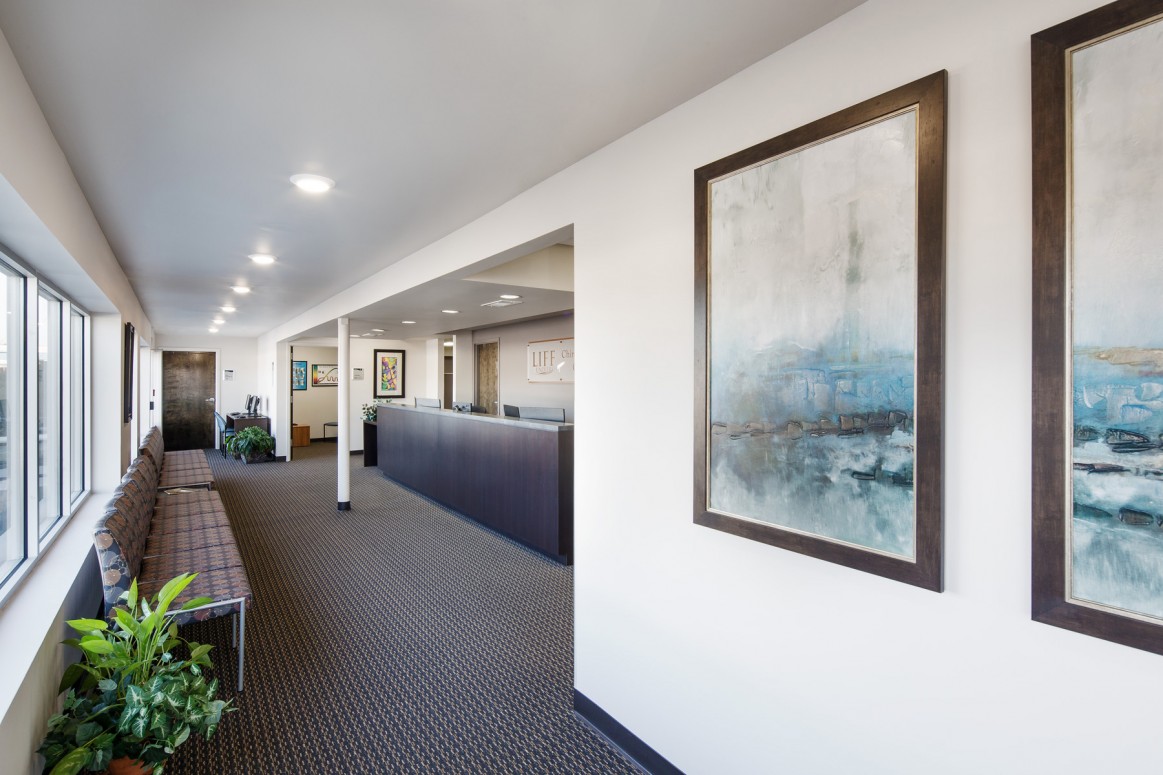
Chiropractic Community Outreach Center – Life University
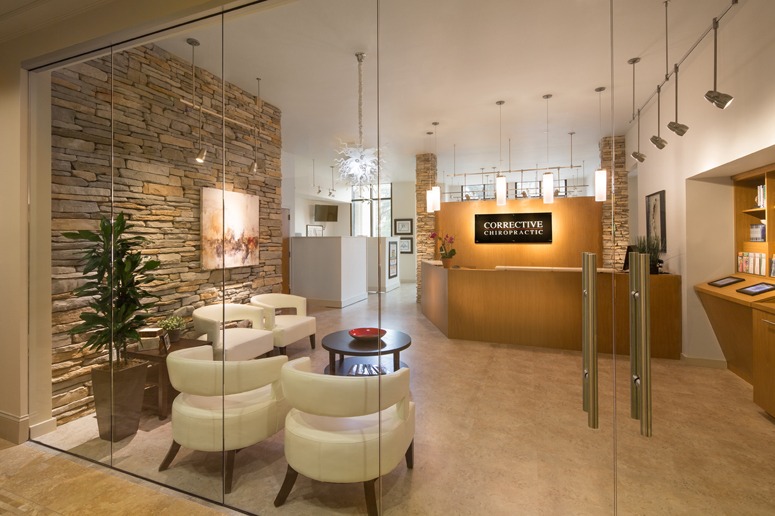
Corrective Chiropractic
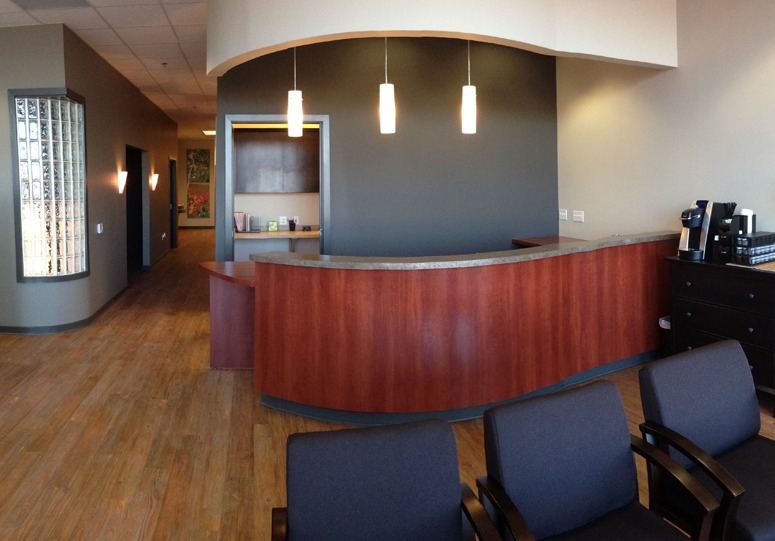
Wyoming Valley Spine & Nerve
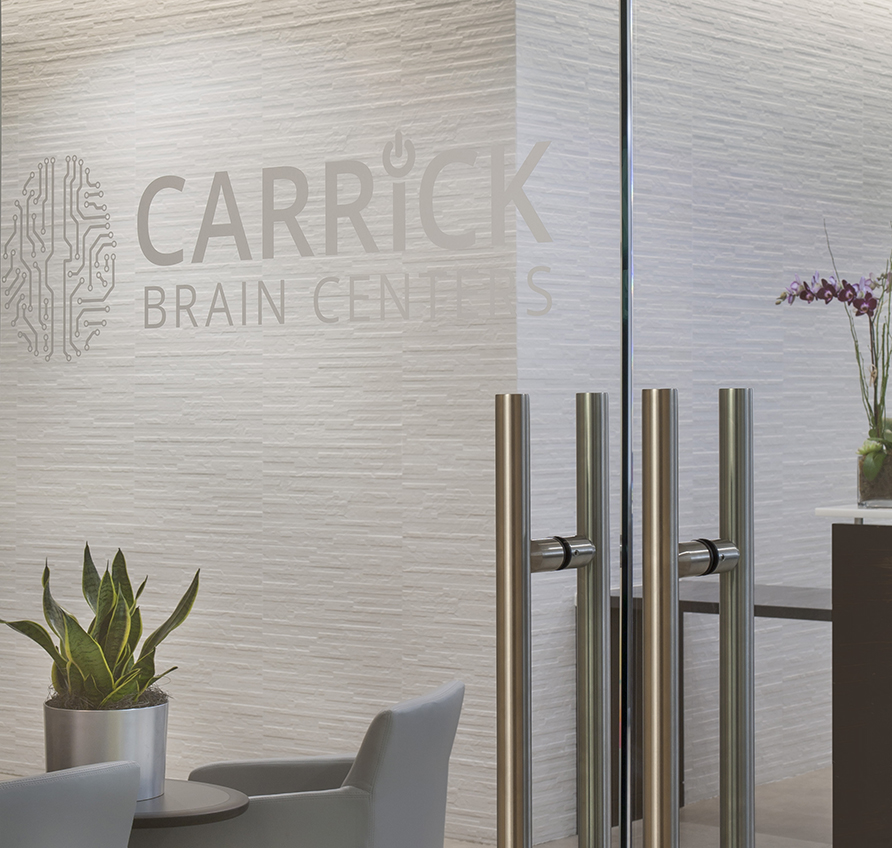
Carrick Brain Center
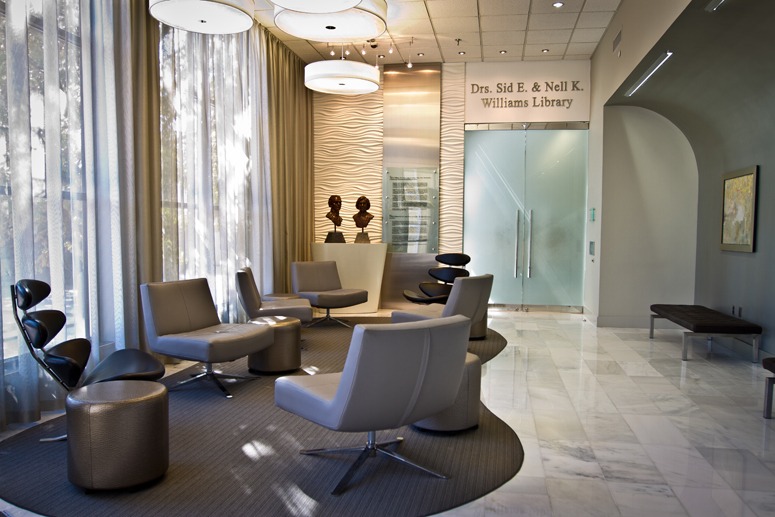
Williams Library & Life Enrollment
